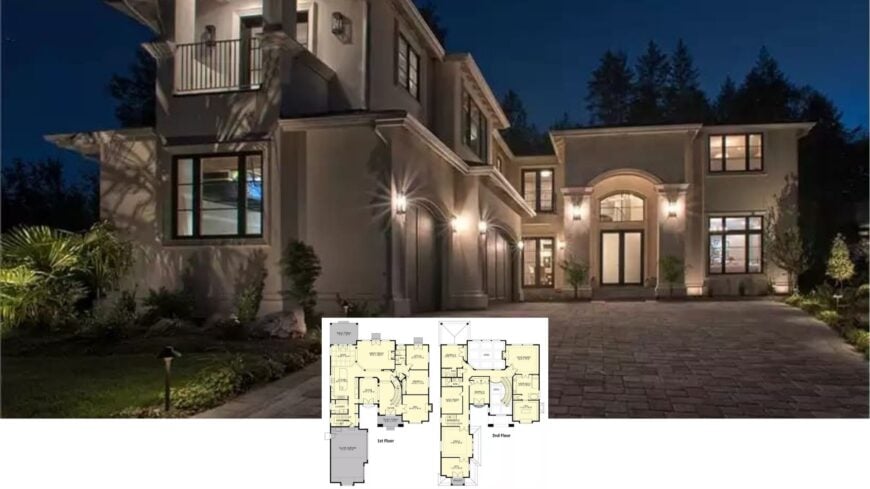
Welcome to this breathtaking 4,994 sq. ft. contemporary home, an impressive blend of modern design and classic elegance. Spanning two levels, it features clean lines and a prominent balcony accented by a grand arched entryway.
The home boasts spacious living areas, including four bedrooms and a luxurious four-and-a-half bathroom. Strategic outdoor lighting enhances the sophisticated facade, especially as twilight descends.
Striking Facade with Architectural Lighting at Night

This contemporary home boasts clean lines and a stunning facade illuminated by strategic outdoor lighting. The dual-level structure, with a prominent balcony and arched entryway, blends modern design and classic elements.
Surrounded by a landscaped driveway, the house stands majestically against the backdrop of twilight, enhancing its sophisticated charm.
Explore This Spacious Main Floor Layout with a Grand Curved Staircase

This floor plan showcases an inviting main level with an elegant curved staircase that greets you in the foyer. The design strategically places the kitchen at the heart, offering access to a cozy nook and expansive great room.
With a practical office, numerous bedrooms, and a three-car garage, this layout perfectly balances functionality with style.
Dive Into This Second Floor Plan with Expansive Media and Music Rooms

The second-floor layout is a haven for entertainment and relaxation, featuring a spacious media room and a dedicated music room.
The master suite offers privacy and luxury, with a large bath and an adjacent space perfect for a private office or nursery. With multiple bedrooms, balconies, and a gym, this floor plan perfectly balances leisure and practical living spaces.
Source: The House Designers – Plan 3410
Admire the Nighttime Drama of This Classic Facade with Subtle Lighting
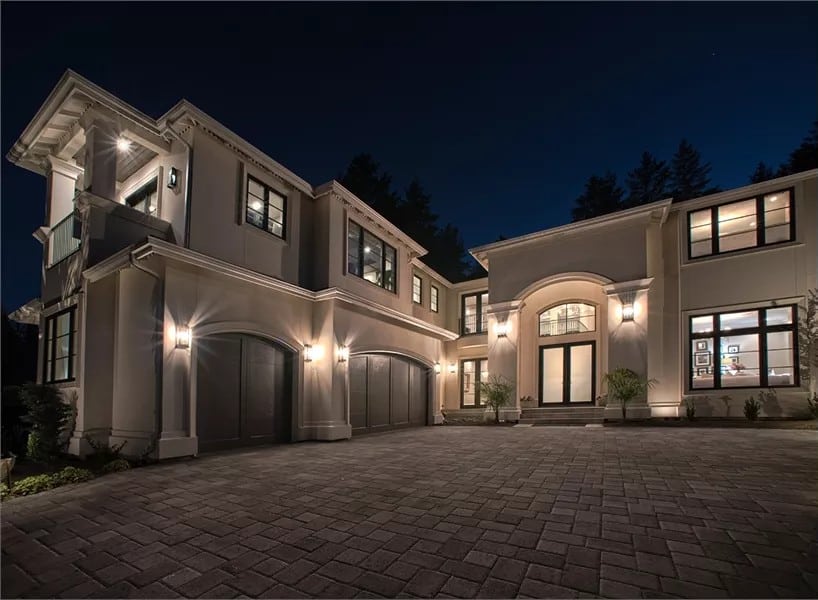
This grand residence captivates with its refined facade, accentuated by understated exterior lighting that emphasizes the architectural details.
The dual garages and arched entryway create a sense of balance and sophistication, underlined by lush landscaping. The home exudes timeless elegance by night, balancing modern livability with classic design elements.
Notice the Grand Sweep of This Curved Staircase in the Foyer
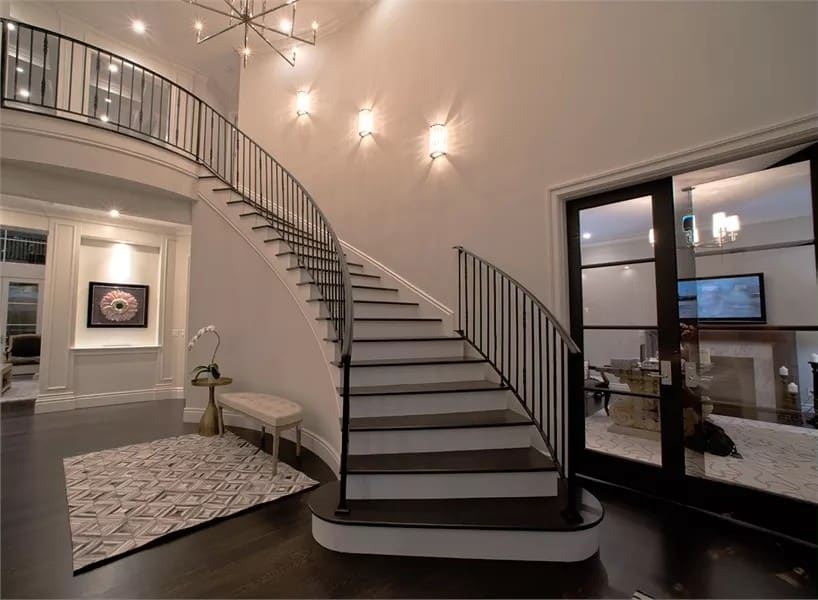
This elegant staircase captivates with its graceful curve and sleek dark wood steps, framed by a minimalist railing that adds a touch of modern sophistication. The ambient wall lighting enhances the warm, inviting atmosphere of the foyer, drawing the eye upward to the lofty ceiling.
Adjacent to the staircase, glass-paneled doors reveal a cozy sitting room, creating a seamless flow between spaces.
Admire the Subtle Curve of This Chic Staircase
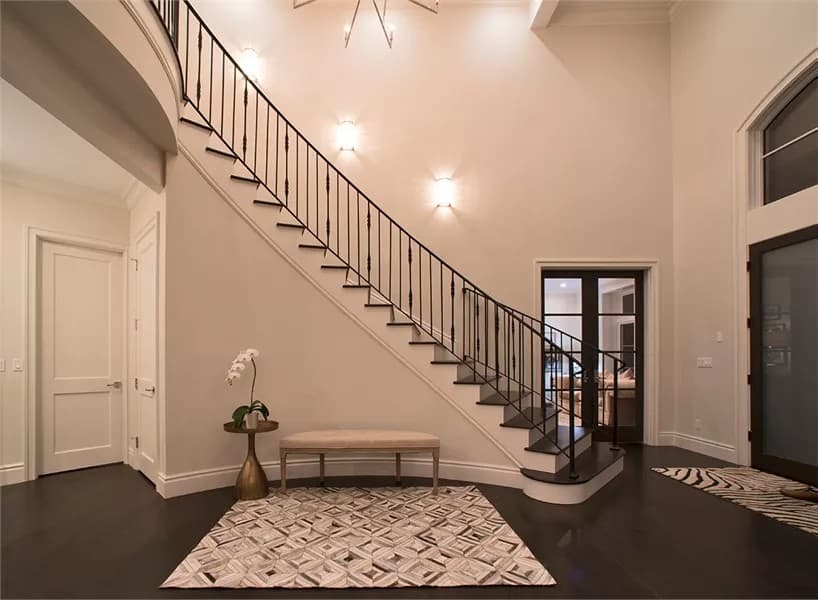
This foyer showcases a beautifully understated staircase that seamlessly runs along the wall, paired with sleek black railings. Soft wall lighting enhances the warm beige tones of the walls, creating an inviting entry. The dark wood floors contrast with the light decor, guiding the eye up the staircase to the high ceiling.
Discover the Coffered Ceiling from This Upstairs Walkway
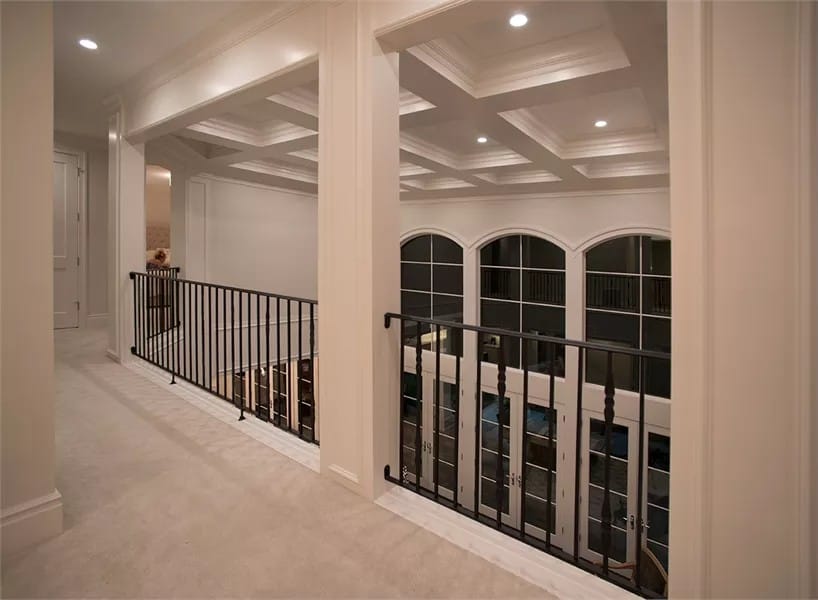
This upstairs hallway provides a perfect perspective of the intricate coffered ceiling in the great room. The black railing offers a modern contrast to the neutral walls, adding a touch of sophistication. Large arched windows below flood the space with light, enhancing the interior’s architectural drama.
Take In This Living Room’s Dramatic Arched Windows and Coffered Ceiling
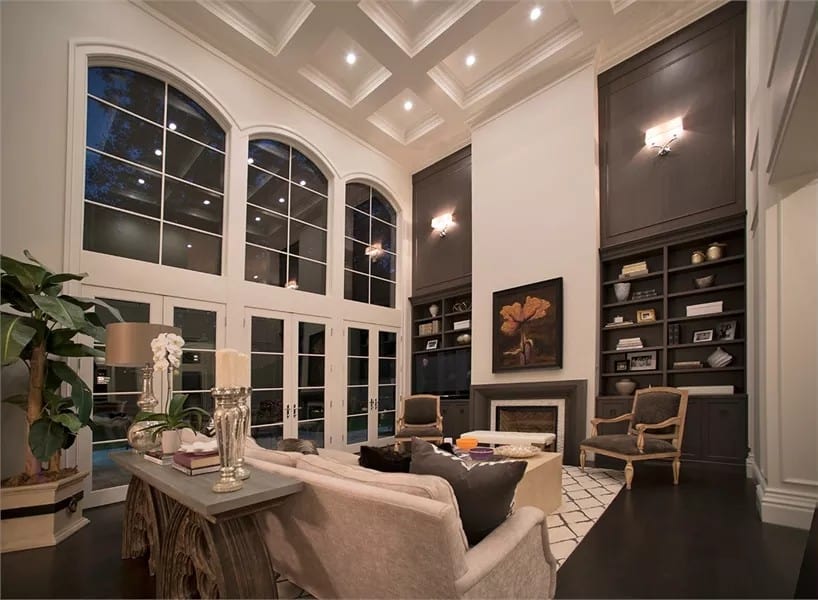
This sophisticated living room captivates with expansive arched windows that bring in ample natural light, creating an airy ambiance. The intricate coffered ceiling adds depth and elegance, seamlessly tying into the room’s refined aesthetic.
Built-in bookshelves frame a modern fireplace, completing the space with functionality and style.
Step into This Dining Room with a Stunning Statement Chandelier
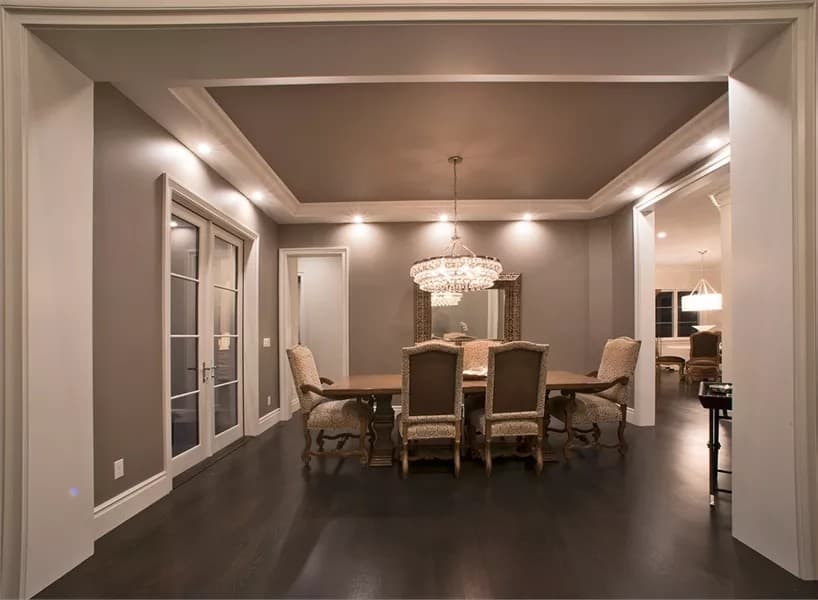
This elegant dining room captivates with its dramatic chandelier, which adds a luxurious glow to the space. The dark wood flooring contrasts beautifully with the rich wall color, creating a warm and inviting atmosphere. Crown molding frames the ceiling, giving refinement to this intimate gathering area.
Look at the Dramatic Chandeliers in This Kitchen
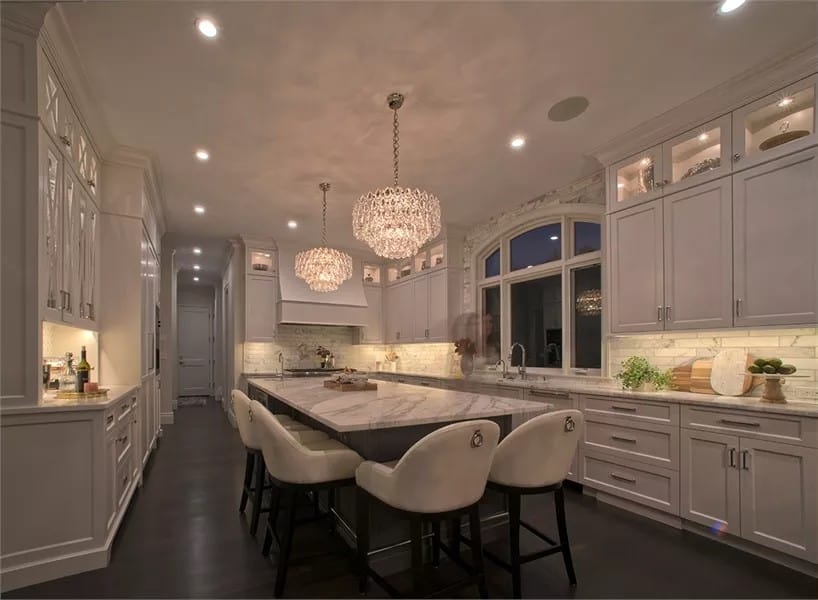
This kitchen exudes sophistication with its statement chandeliers casting a warm glow over a sizeable marble-topped island. The sleek white cabinetry is accented with glass-paneled touches and under-cabinet lighting, adding depth and function.
Dark flooring grounds the space, creating contrast and highlighting the intricate backsplash and arched window.
Admire the Lavish Marble in This Bathroom Retreat

This elegant bathroom dazzles with a luxurious use of marble, featuring a focal point steam shower enclosed in glass for a spa-like experience. The dual vanities offer ample storage and are complemented by soft lighting, which adds warmth to the serene design.
A chandelier sets off the marble detailing, creating a harmonious blend of classic luxury and modern amenities.
Notice the Seamless Glass Enclosure in This Luxe Marble Bathroom
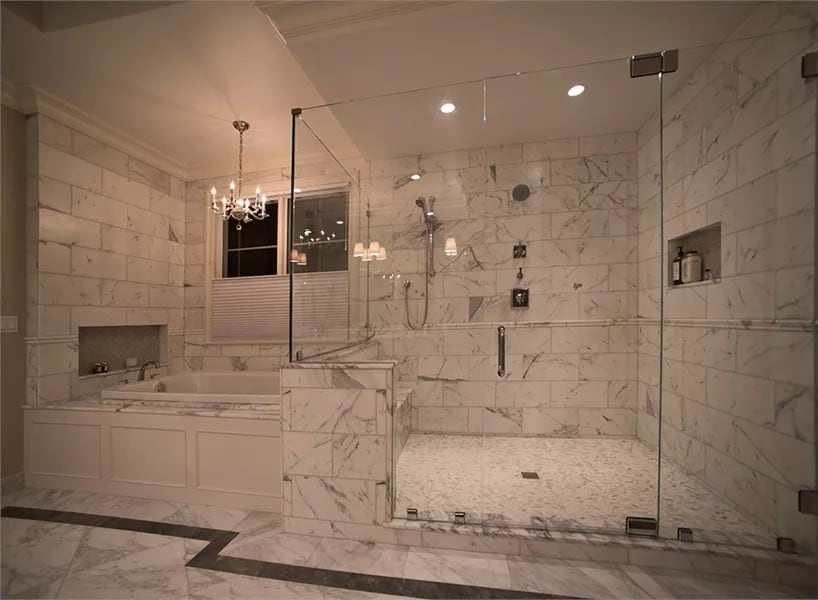
This luxurious bathroom showcases an impressive use of marble, enveloping the space in elegance and sophistication. The spacious glass-enclosed shower offers a seamless aesthetic, complemented by a classic chandelier that adds a touch of glamour.
A generous soaking tub provides a perfect retreat, enhancing the spa-like atmosphere.
Source: The House Designers – Plan 3410






