Here’s what I think is a super helpful series of custom illustrations I created to help when developing a living room furniture arrangement. When envisioning your room layout, organizing 5 or 10 different options is impossible. It gets jumbled. At least, for me, it does. I find it super helpful to draw them out. I did that and then turned those drawings into 13 professional illustrations setting out 15 options. Even if you don’t find your optimal layout below, you will probably get some ideas from which to work. I hope this collection of diagrams inspires your living room.
1. Sofa with two end tables facing two armchairs on an area rug
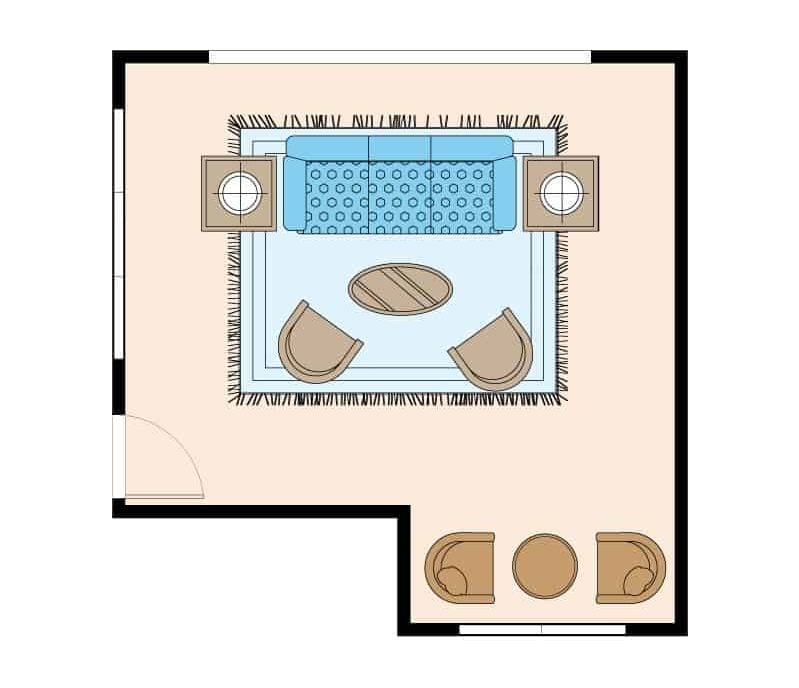
This living space does not include a loveseat. The home decor is simple but offers ample seating and three tables – two end tables and one coffee table. You’ll notice the optional sitting nook off to the side. Not all living rooms offer that space, but I like side-seating nooks like that if it’s possible to arrange.
2. Sofa, Loveseat, 2 Armchairs and a TV
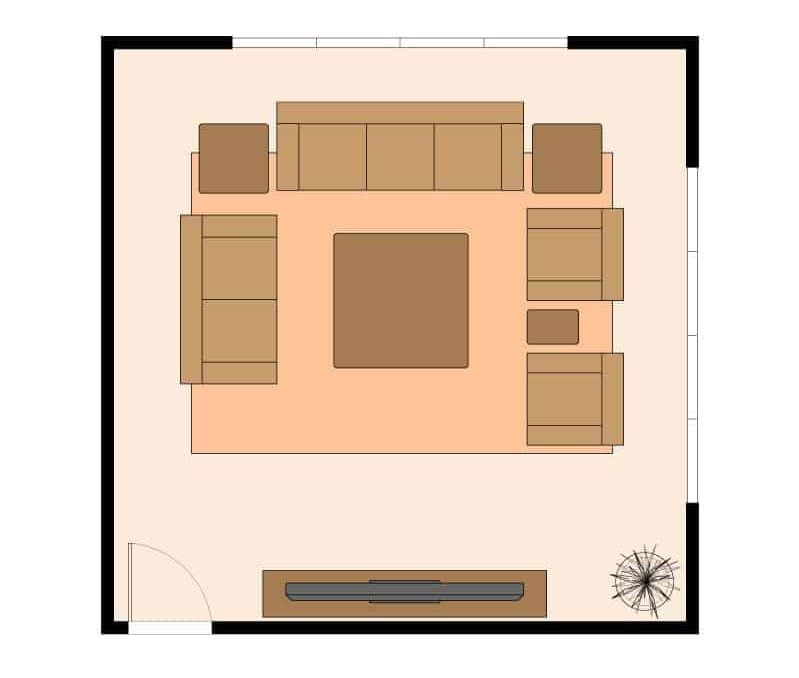
Here’s a living room with a lot of seating – a sofa, loveseat, and two armchairs oriented toward large screen TV. I like the fact there’s a small accent table between the chairs.
3. Layout with one sofa, four armchairs and two sitting ottomans
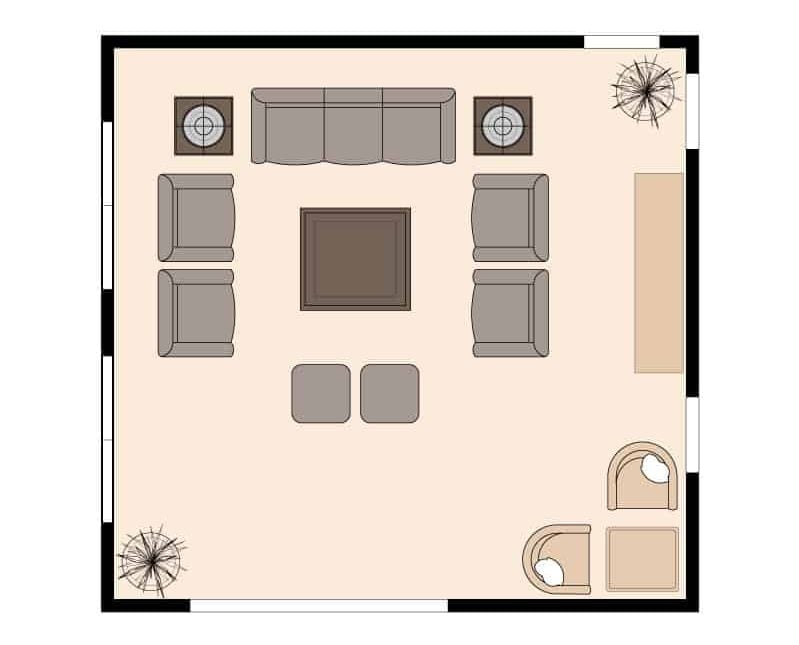
The above furniture layout foregoes a loveseat and, in its place, uses armchairs. I much prefer sitting on an armchair to a loveseat. I think the piece looks better too. This layout is an excellent conversation arrangement.
4. 2 full sofas plus two armchairs
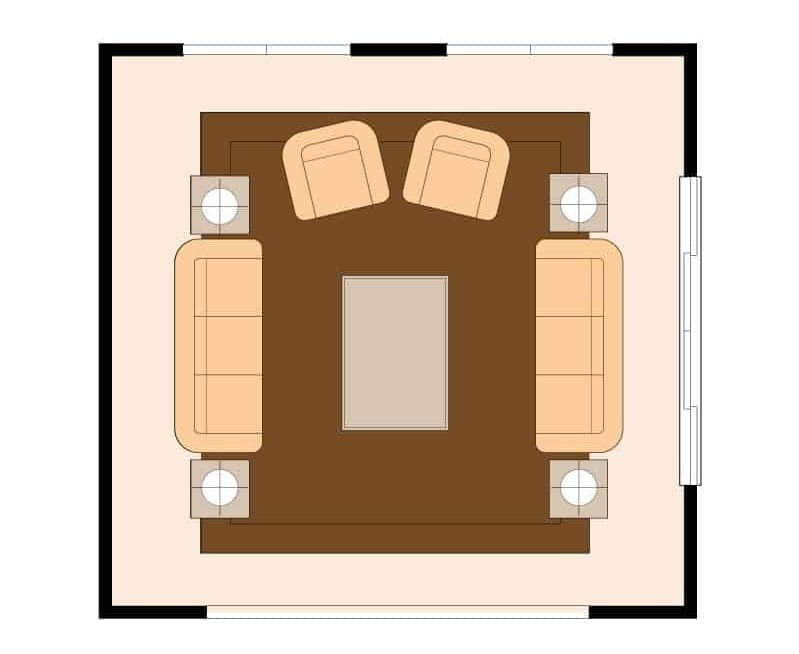
The above is a terrific option for larger living room sets. It accommodates two full-sized sofas plus two armchairs. I like the symmetry that the four corner tables offer.
5. Simple sofa, loveseat and sitting ottoman layout
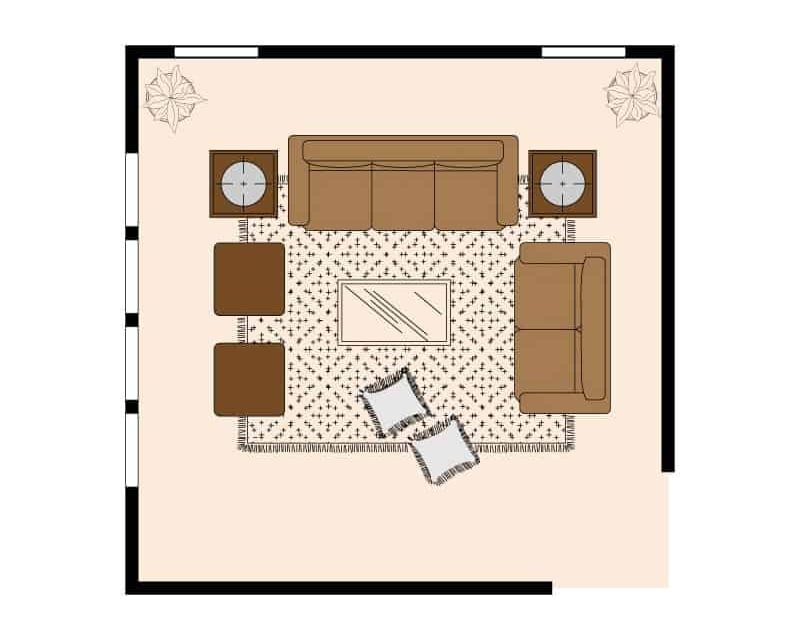
The above living room floor plan opts for sitting ottomans instead of armchairs. I understand the appeal because the ottomans can double as footrests, but I prefer sitting on seats with a back. Living room collections featuring this furniture arrangement create a more casual vibe.
6. Small living room floor plan layout with sofa and two chairs
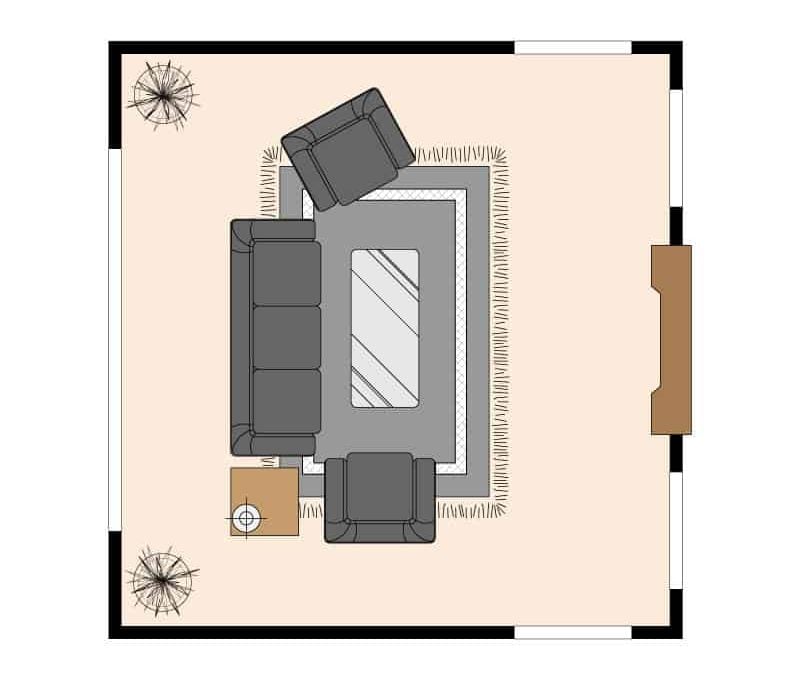
Here’s a small living room floor plan. It consists of one sofa and two flanking armchairs oriented toward a TV. This is a good apartment arrangement for furniture.
7. One sofa, three tables, and four chairs
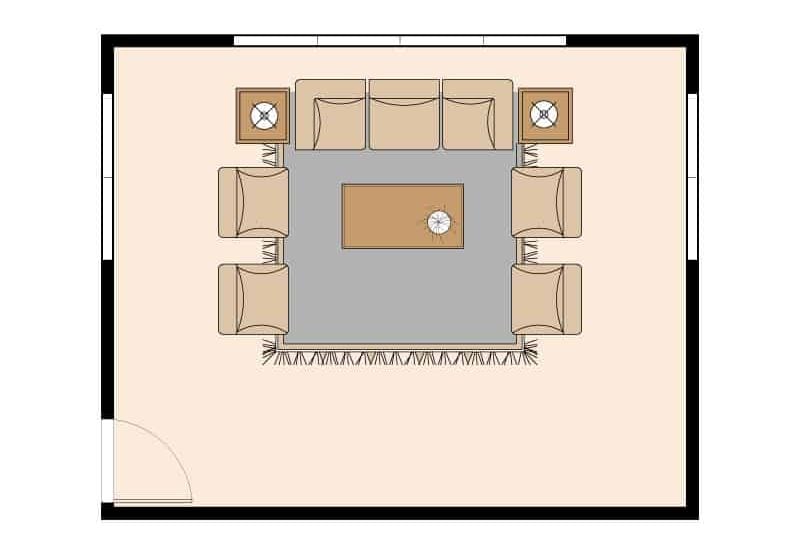
The long sofa in the above floor plan anchors the four armchairs into a U-shape arrangement.
8. Two sofas with arched chair arrangement
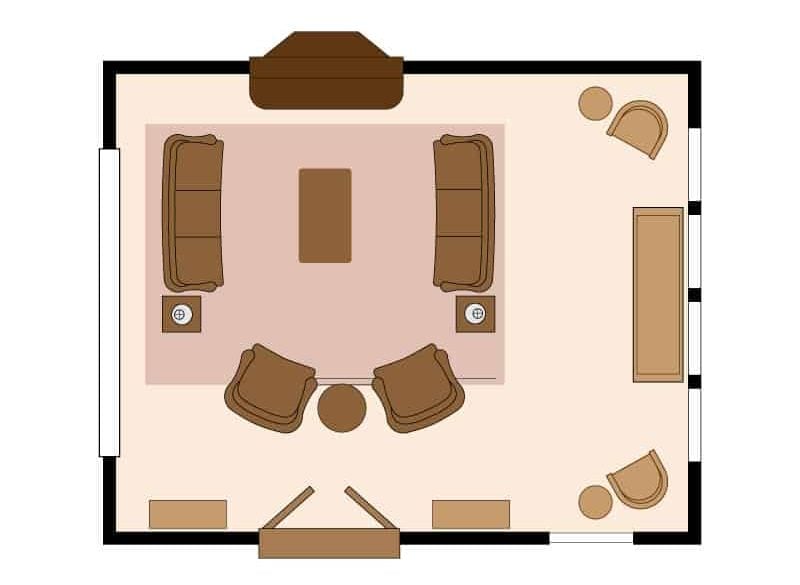
This furniture example is a twist on a common two-sofa arrangement. The two armchairs are arranged in an arched layout. Additional armchairs in the corners.
9. Two sofas and two ottoman seats
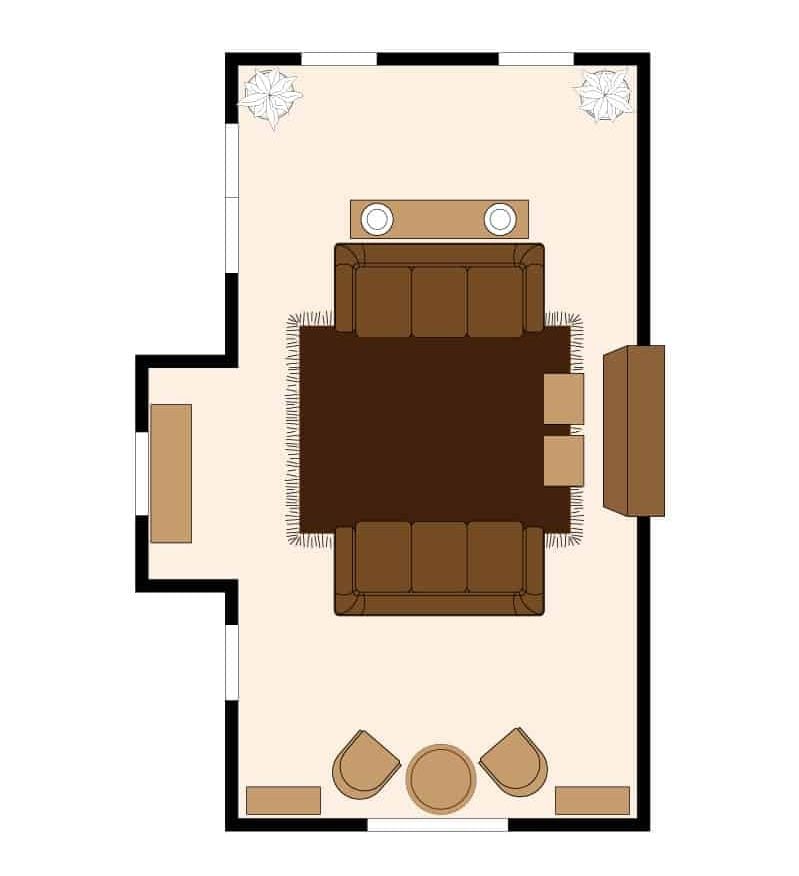
This living room furniture configuration is for those who like simplicity and ottoman seating. It’s two facing sofas and two sitting ottomans.
10. One sofa, one loveseat, and two round ottoman seats
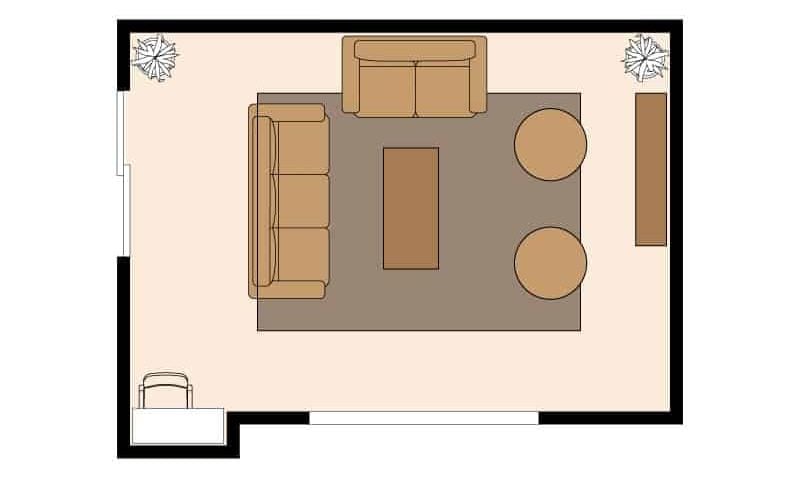
This example has a sofa and loveseat in a classic L-shape orientation, including two round ottoman seats. Everything tied together with area rug.
11. Sectional sofa with two accent chairs, one coffee table, and one end table
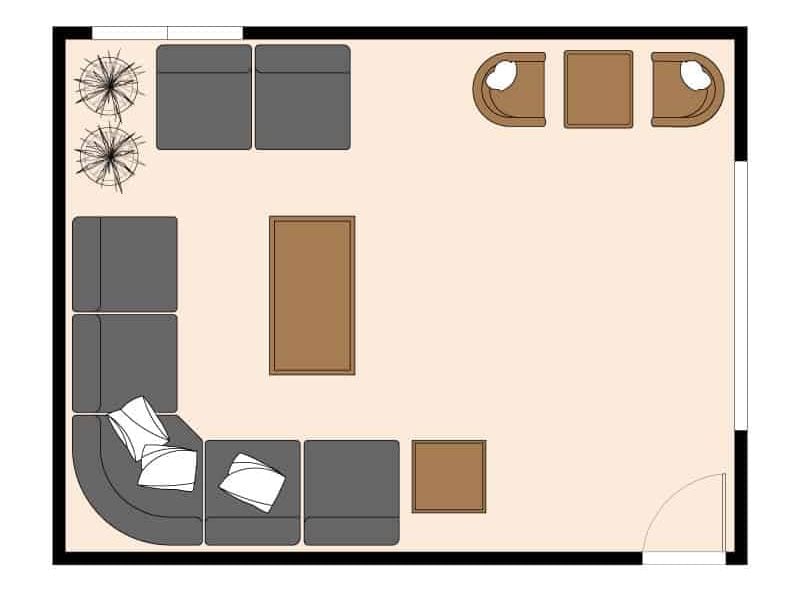
Here’s a living room example with a large L-shaped sectional sofa and two accent chairs on the open end. The sectional has one end table on one side and a coffee table in the center.
12. One sofa, one loveseat, and one armchair
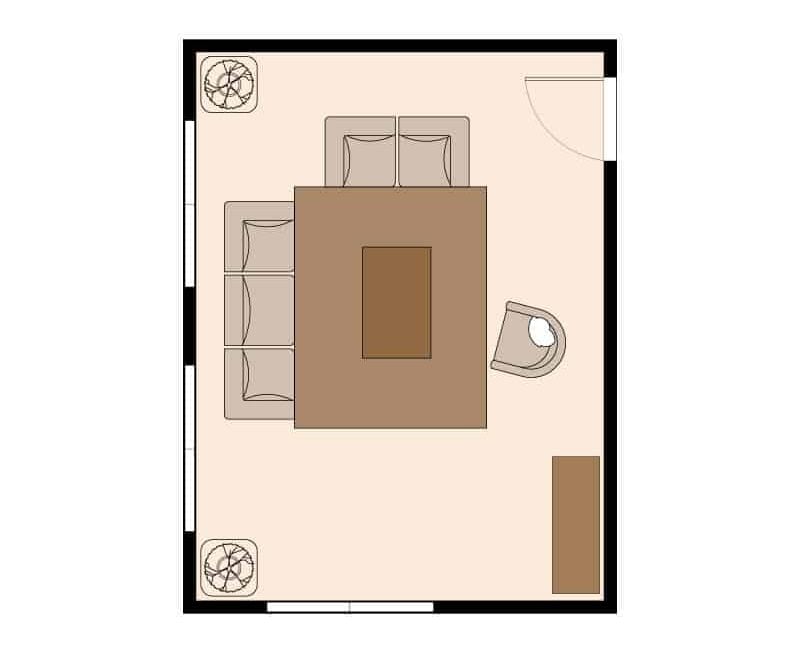
Here’s a simple example: one sofa, loveseat, and armchair. It’s a basic living room furniture set. The armchair can be flexibly arranged.
13. One sofa and two flanking armchairs
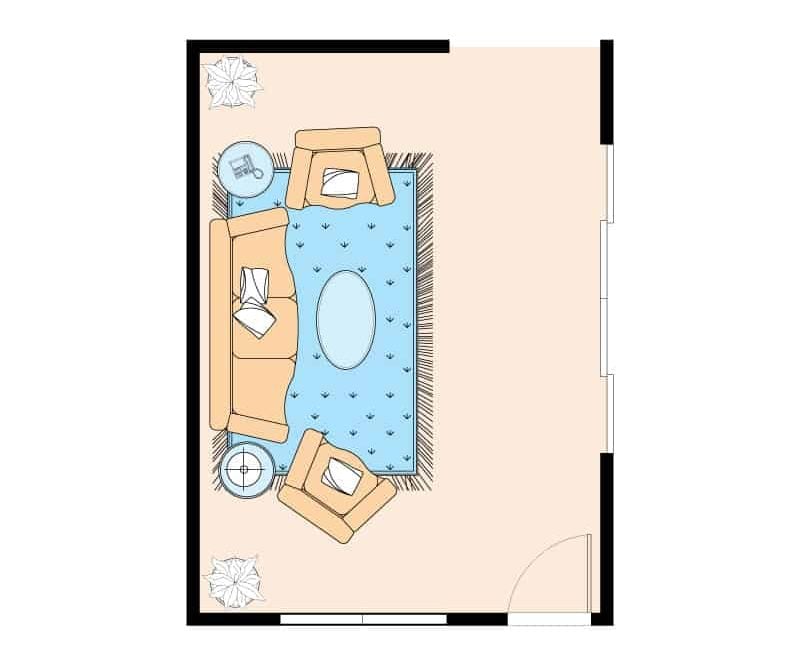
Here’s another small living room set with one sofa and two flanking armchairs. Small coffee table in the center. All of the furniture is oriented toward the TV.






