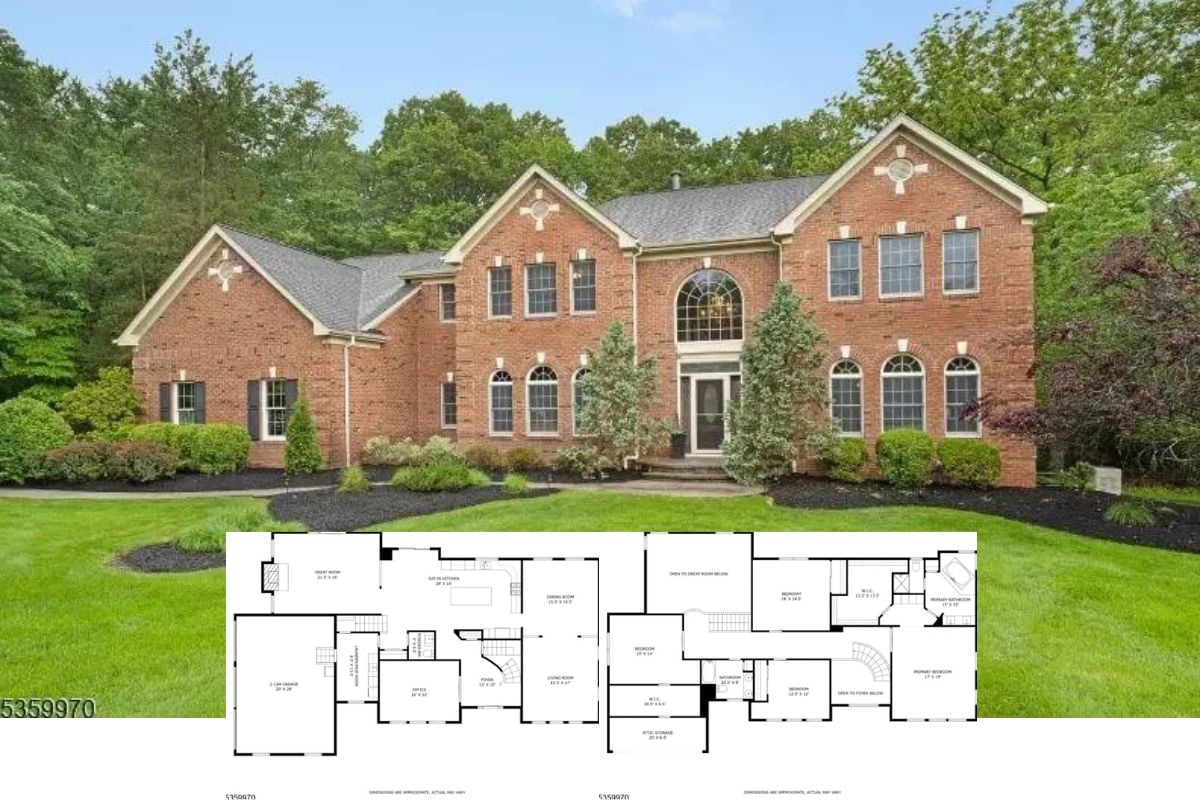
Our latest house tour takes us through roughly 2,636 square feet of classic farmhouse living, complete with three to four bedrooms and three to four and a half bathrooms spread over three levels.
The main floor delivers a vaulted great room and a spa-worthy primary suite, while a four to eight-car garage tucks away a full workshop for weekend projects.
Upstairs, two secondary bedrooms sit just steps from a shared bath, and the finished basement opens to a sprawling rec room plus an extra guest suite. All of it is wrapped in a porch that practically pleads for rocking chairs and lazy afternoons.
Classic Farmhouse Vibes with a Wraparound Porch Just Begging for Rocking Chairs
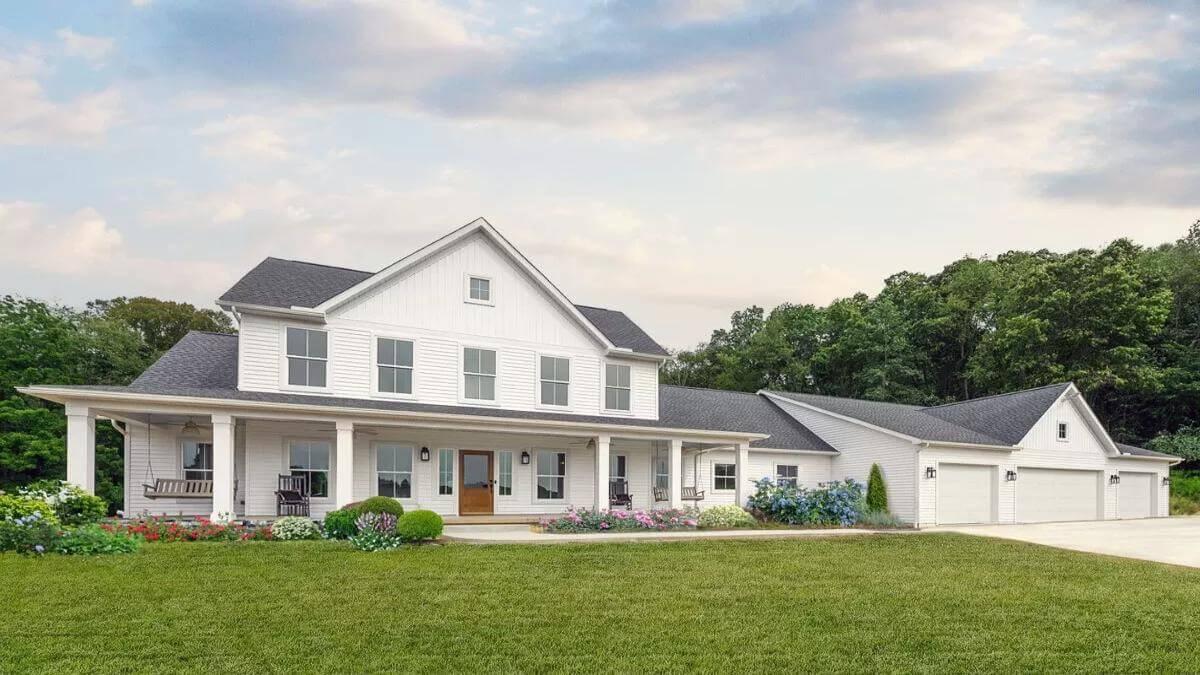
We’re looking at a true American farmhouse—crisp white siding, gabled rooflines, and that signature wraparound porch—dressed up with present-day touches like black window frames and a floor-to-ceiling stone fireplace.
The result merges familiar country charm with fresh details, setting the stage for a closer look at every thoughtfully crafted space inside.
Explore the Spacious Layout with a Full Workshop
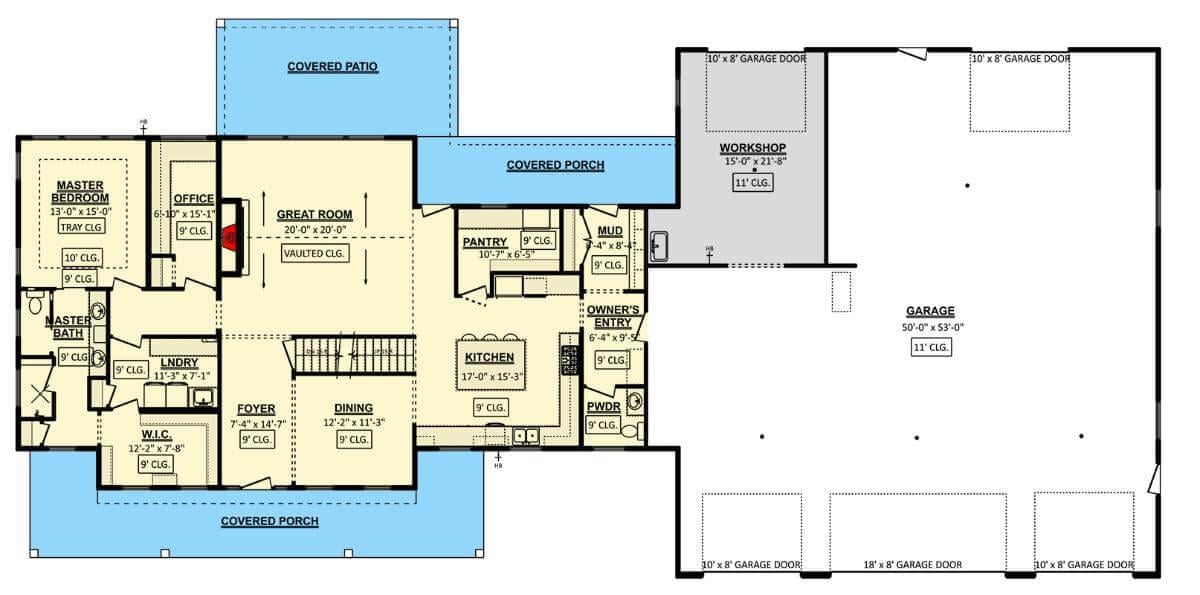
This floor plan reveals a well-organized main level featuring a generous great room with vaulted ceilings as its centerpiece.
The master suite, complete with a tray ceiling, offers privacy and luxury, while the kitchen and dining areas promote effortless entertaining. Notice the impressive three-car garage with an attached workshop, perfect for hobbyists or additional storage.
Discover the Upper Level’s Versatile Bedrooms and Walk-In Closet
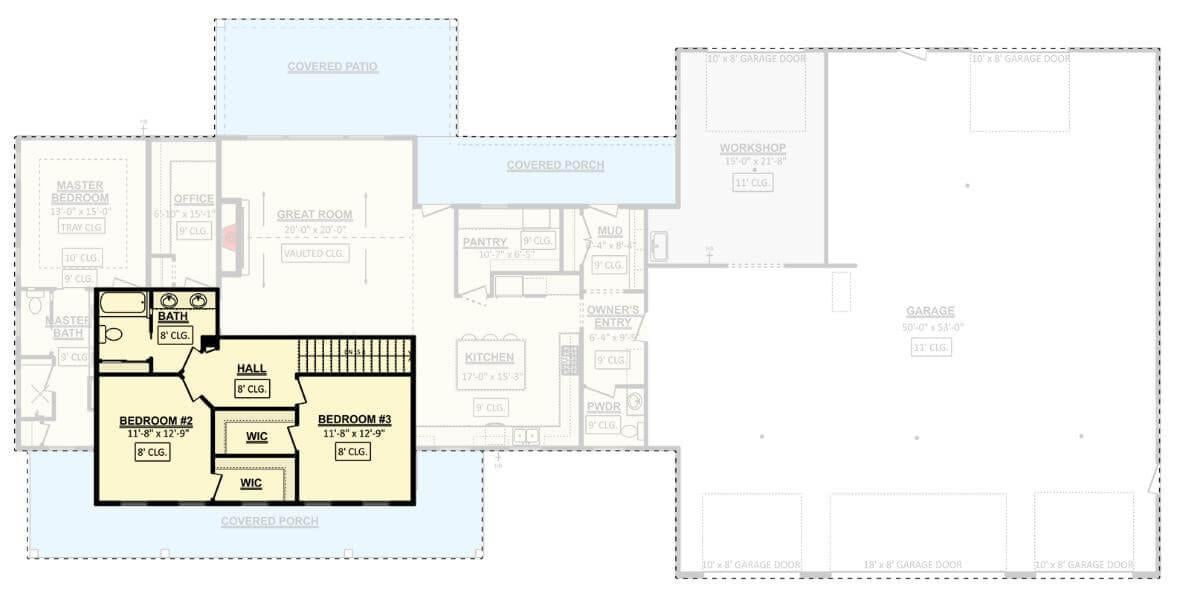
The upper level of this farmhouse features two comfortable bedrooms, each with walk-in closets, offering ample storage solutions.
A shared bathroom enhances convenience for family or guests, seamlessly blending functionality with style. Notice the central hallway that effectively connects the sleeping quarters while maintaining a sense of spaciousness.
Check Out the Versatile Basement with a Huge Rec Room
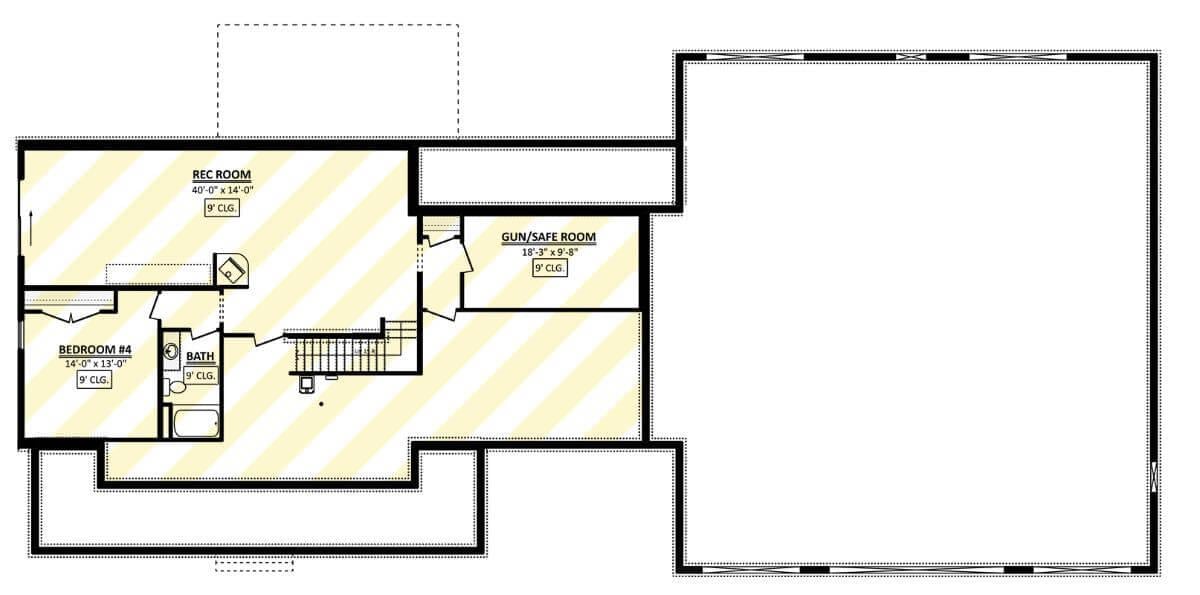
This lower-level floor plan offers a sprawling rec room, perfect for entertaining or family fun. Alongside, a separate gun/safe room provides secure storage, while an additional bedroom and bath ensure guest comfort. The simple layout balances practicality with flexible spaces for hobbies and relaxation.
Source: Architectural Designs – Plan 911044JVD
Classic Farmhouse Facade with Symmetrical Appeal
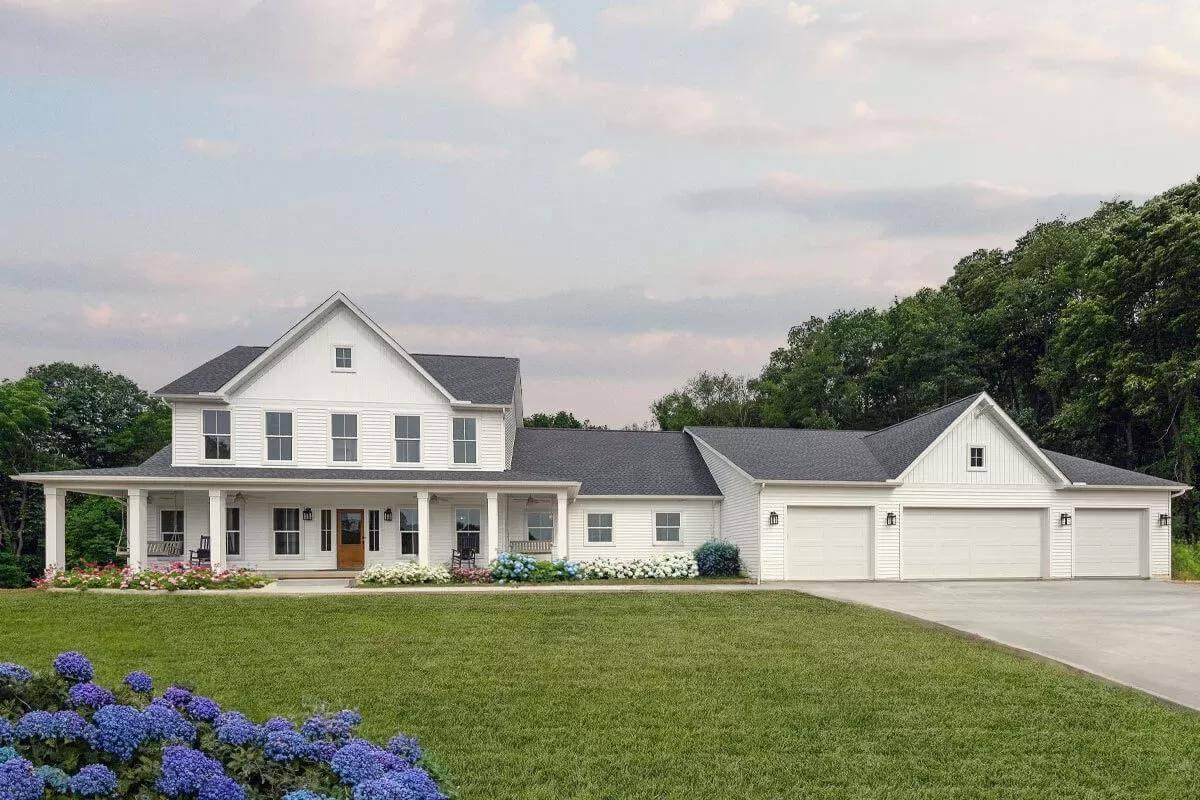
This farmhouse showcases a pristine white facade with a timeless gabled roof and a welcoming wraparound porch.
The triple garage blends seamlessly into the architecture, adding practicality without compromising style. Vibrant flowerbeds along the porch bring a touch of color, enhancing the home’s overall warmth and charm.
Wow, Check Out That Crystal Chandelier in the Entryway
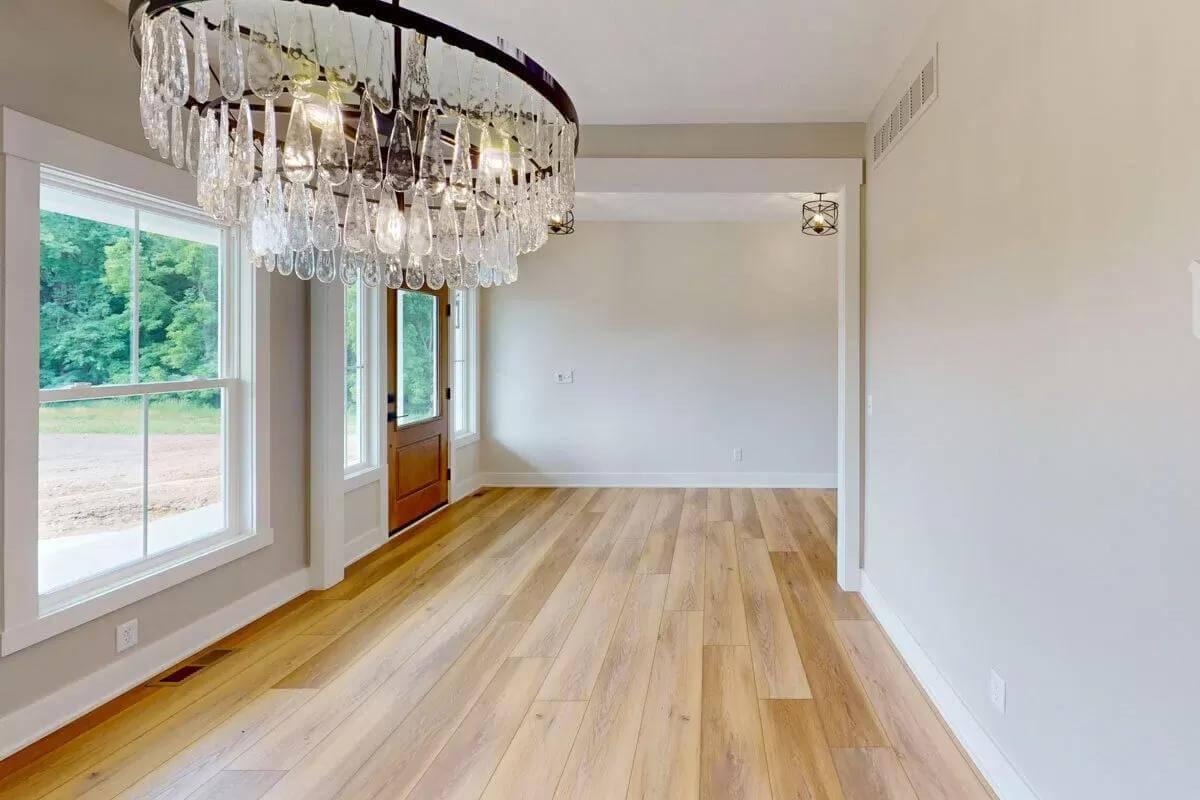
The entryway’s focal point is undoubtedly the striking crystal chandelier, casting a refined sparkle across the space. Wide plank flooring in a warm hue complements the minimalist decor, creating an inviting first impression.
Natural light floods in through large windows, harmonizing beautifully with the wooden front door to enhance the home’s farmhouse charm.
Stone Fireplace with Vaulted Ceilings: A Living Room Highlight
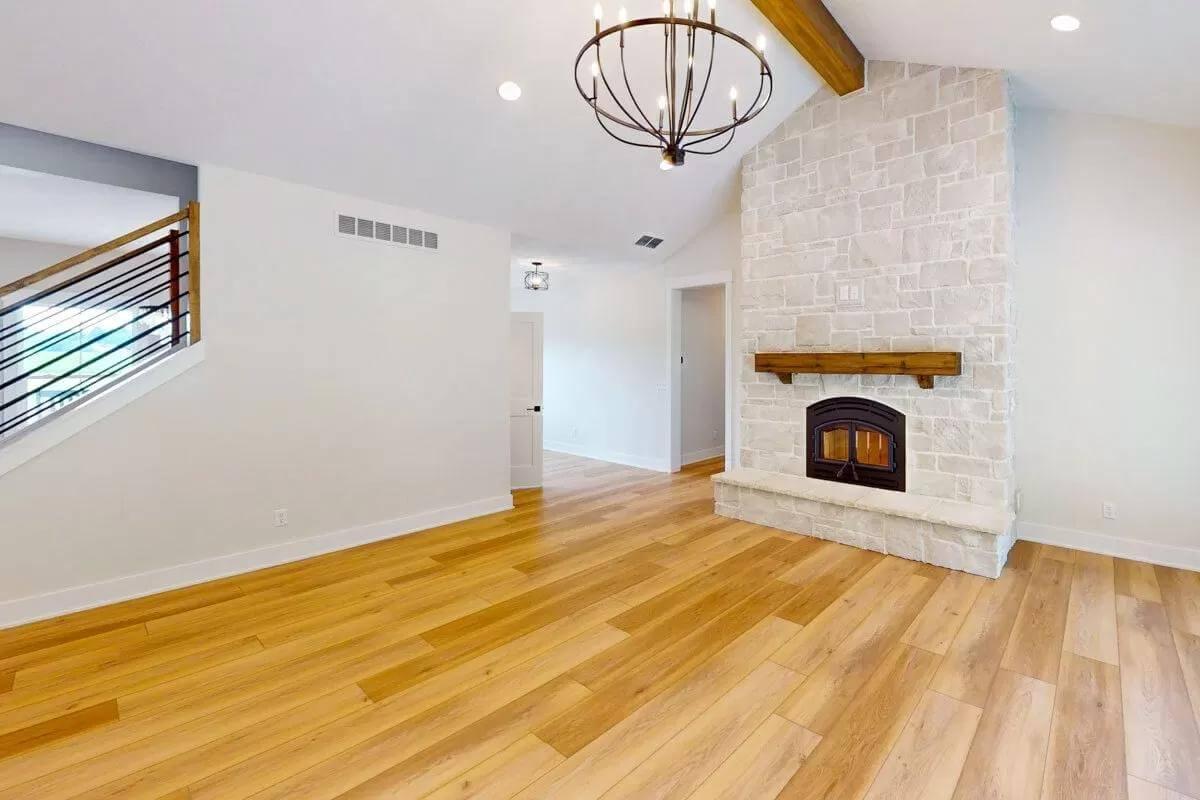
This living room features a striking stone fireplace, lending a rustic yet polished touch to the space. The vaulted ceilings overhead are accented by an exposed wooden beam, enhancing the room’s airy feel. Warm wood flooring complements the minimalist design, creating a harmonious blend of textures.
Farmhouse Kitchen with a Huge Island and Rustic Touches
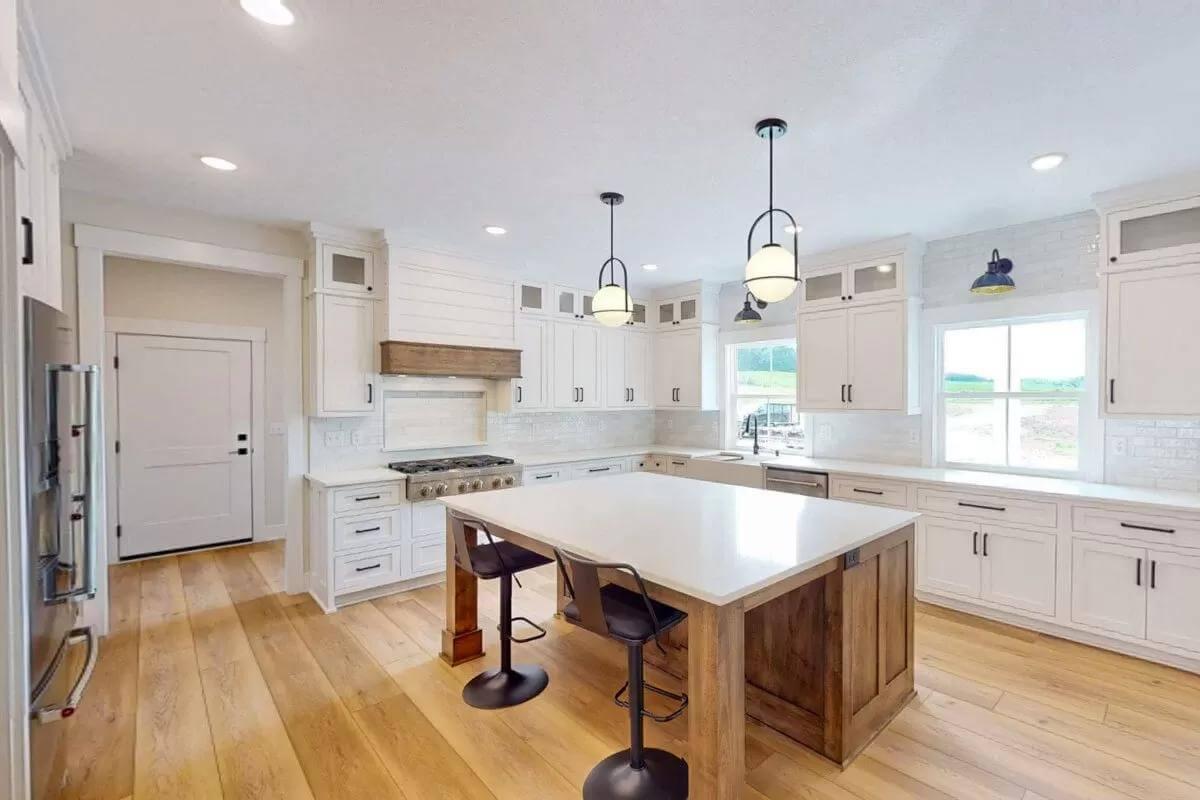
This kitchen boasts a large island with a wooden base, offering ample space for meal prep and casual dining.
White cabinetry with dark hardware provides a classic contrast, while the shiplap backsplash adds a hint of rustic charm. Pendant lights over the island illuminate the space, tying the farmhouse aesthetic together beautifully.
Notice the Expansive Island in This Farmhouse Kitchen
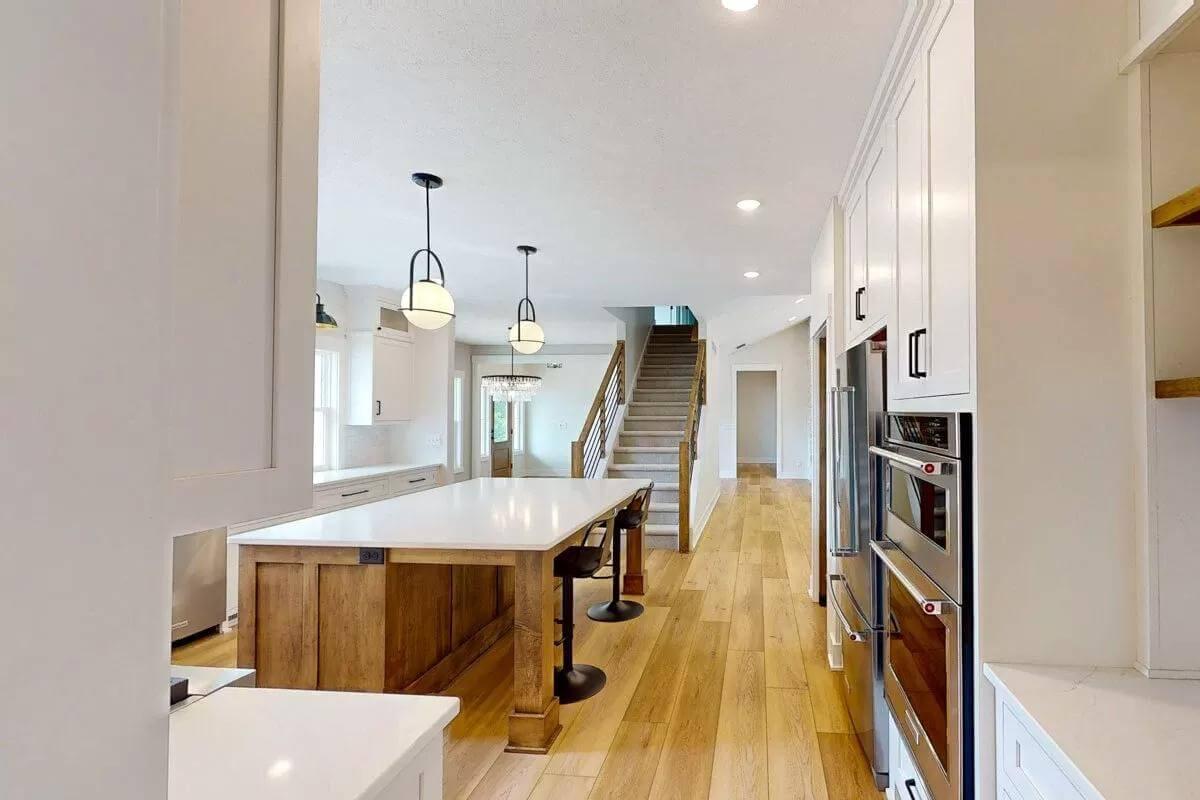
This kitchen melds farmhouse charm with modern functionality through its expansive island featuring a warm wood base.
Pendant lights hang overhead, casting a soft glow over the white countertops, while sleek appliances integrate seamlessly into the cabinetry. Wide plank wood floors lend a continuous flow to the space, leading the eye toward the inviting staircase.
Step into a Vibrant Space with Tray Ceilings
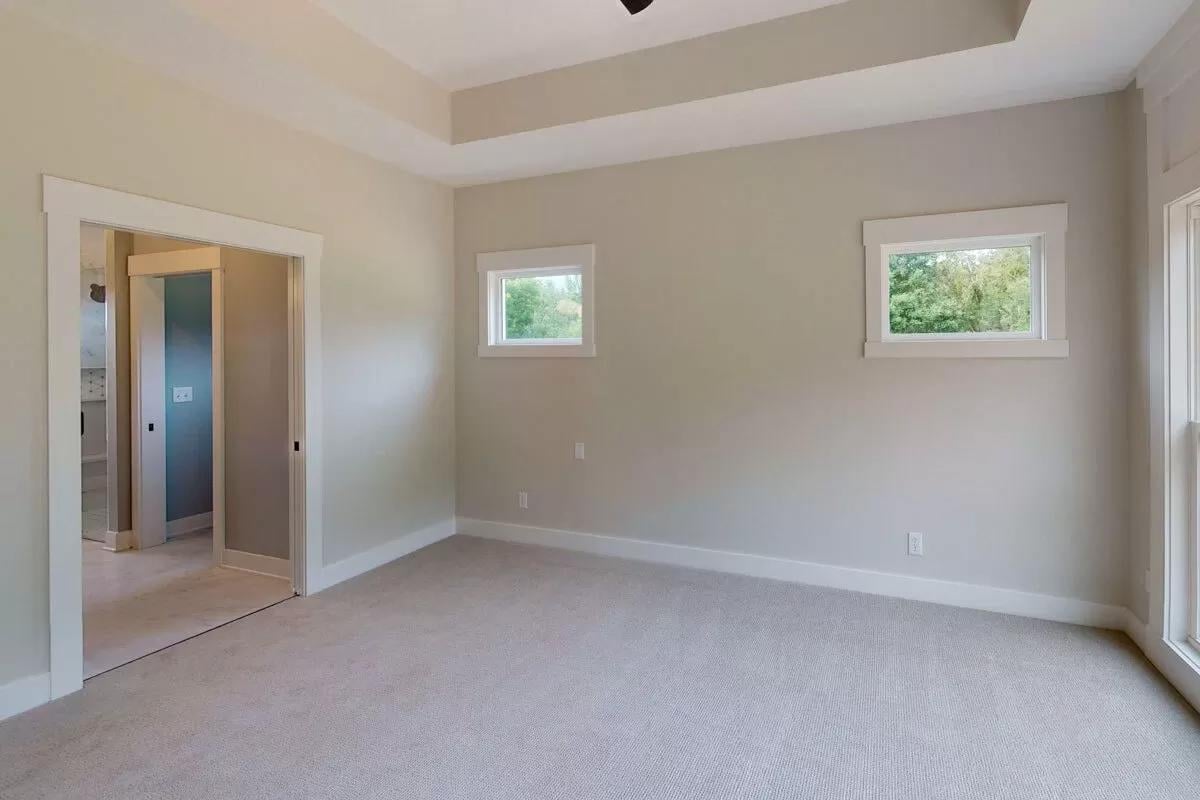
This room features soft, neutral walls complemented by plush carpeting, creating a peaceful retreat. The tray ceiling adds architectural interest, enhancing the room’s spacious feel. Natural light pours in through picture windows, inviting a connection with the outdoors.
Wow, Spot the Tall Cabinetry in This Bright Bathroom Design
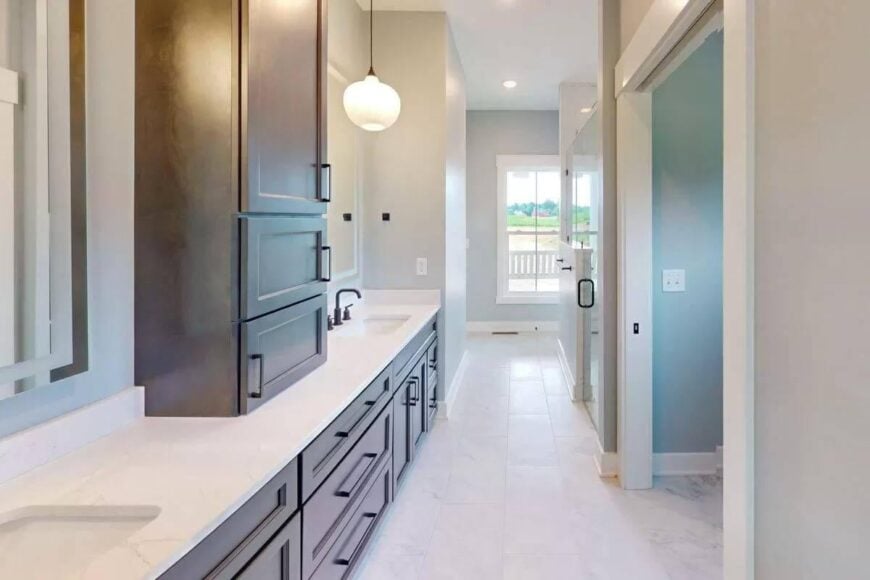
This bathroom features tall, dark cabinetry offering ample storage and a striking contrast against the sleek white countertops. An elegant pendant light provides soft illumination, enhancing the room’s modern simplicity. The large window at the end of the hallway bathes the space in natural light, highlighting the pristine tile flooring.
Functional Beauty: Walk-In Closet with a View
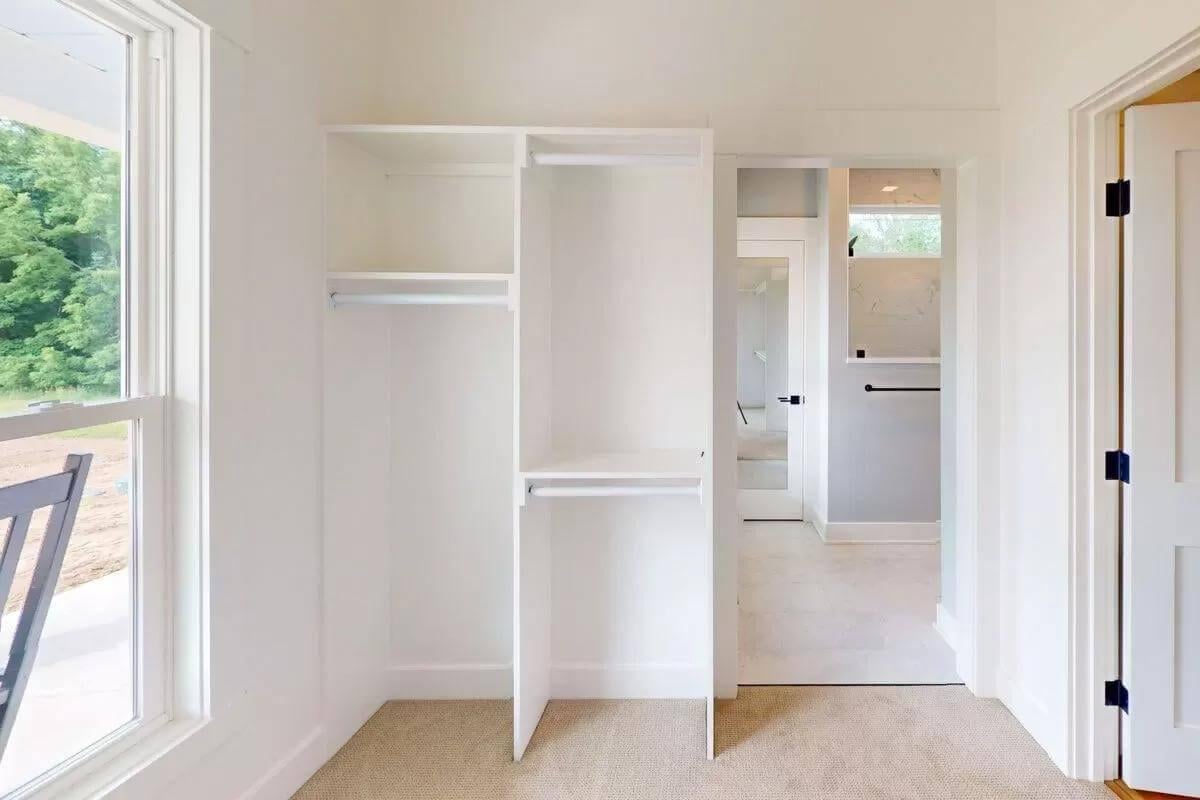
This spacious walk-in closet offers sleek, open shelving and hanging spaces that maximize functionality. Natural light streams through a large window, bringing a bright, airy feel and offering views of the greenery outside.
Clean lines and a neutral palette create a sense of calm and order, seamlessly connecting the closet to the adjacent hallway.
Spot the Crisp Contrast in This Minimalist Bedroom
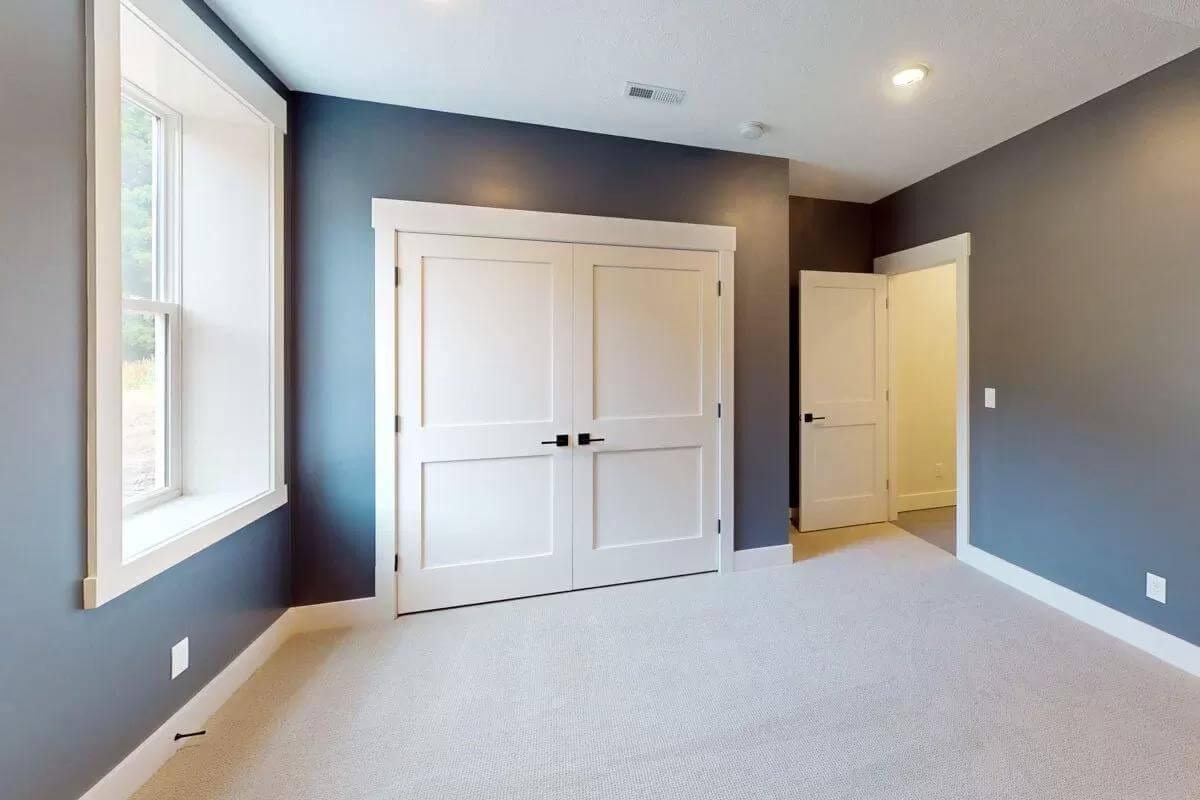
This bedroom showcases a sleek, minimalist design with deep gray walls that provide a striking contrast to the crisp white trim and doors. The double closet doors enhance functionality while maintaining clean lines. Soft carpet underfoot adds a layer of comfort, echoing the room’s simple yet refined aesthetic.
Wow, Look at This Bathroom’s Striking Vanity with Bold Countertop
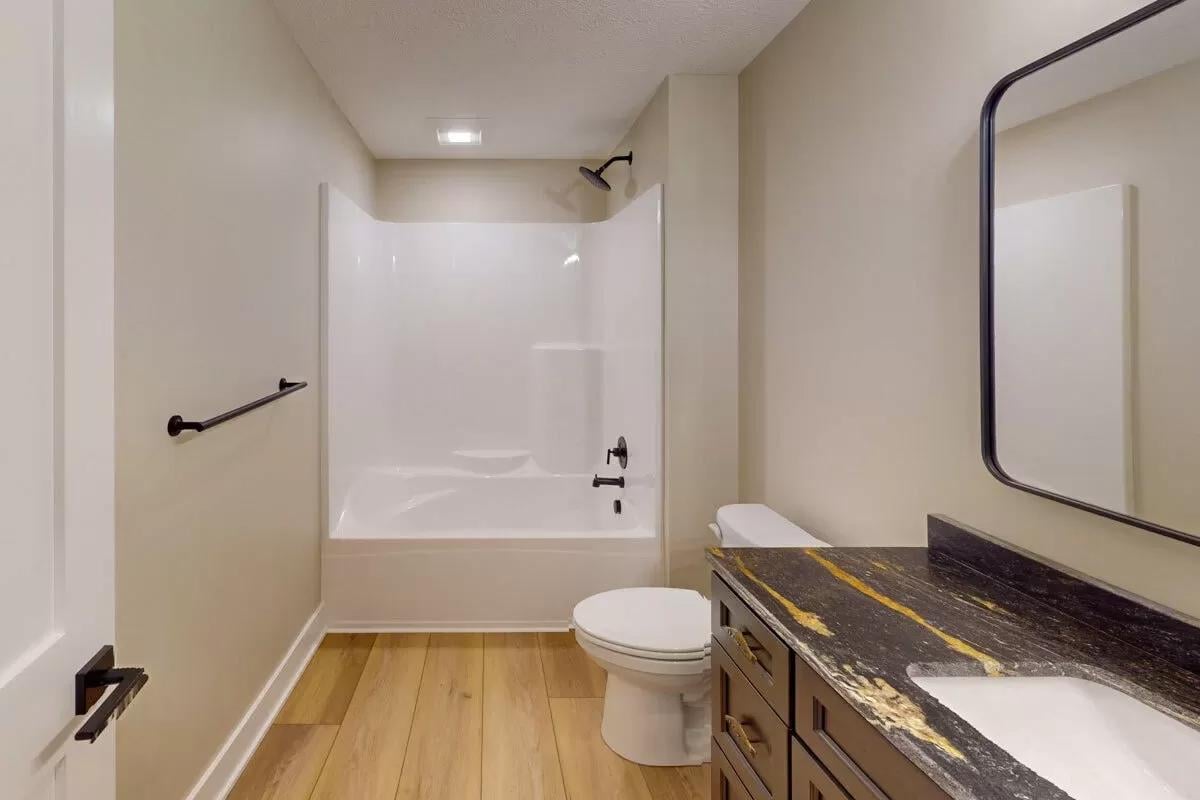
This bathroom blends contemporary design with rustic elements, featuring a striking dark vanity topped with a bold, veined countertop. The walk-in shower boasts sleek fixtures, harmonizing with the clean lines of the minimalist decor. Light wood flooring and neutral walls create a warm and inviting atmosphere.
Sunny Room with Peaceful Views and Contemporary Ceiling Fan
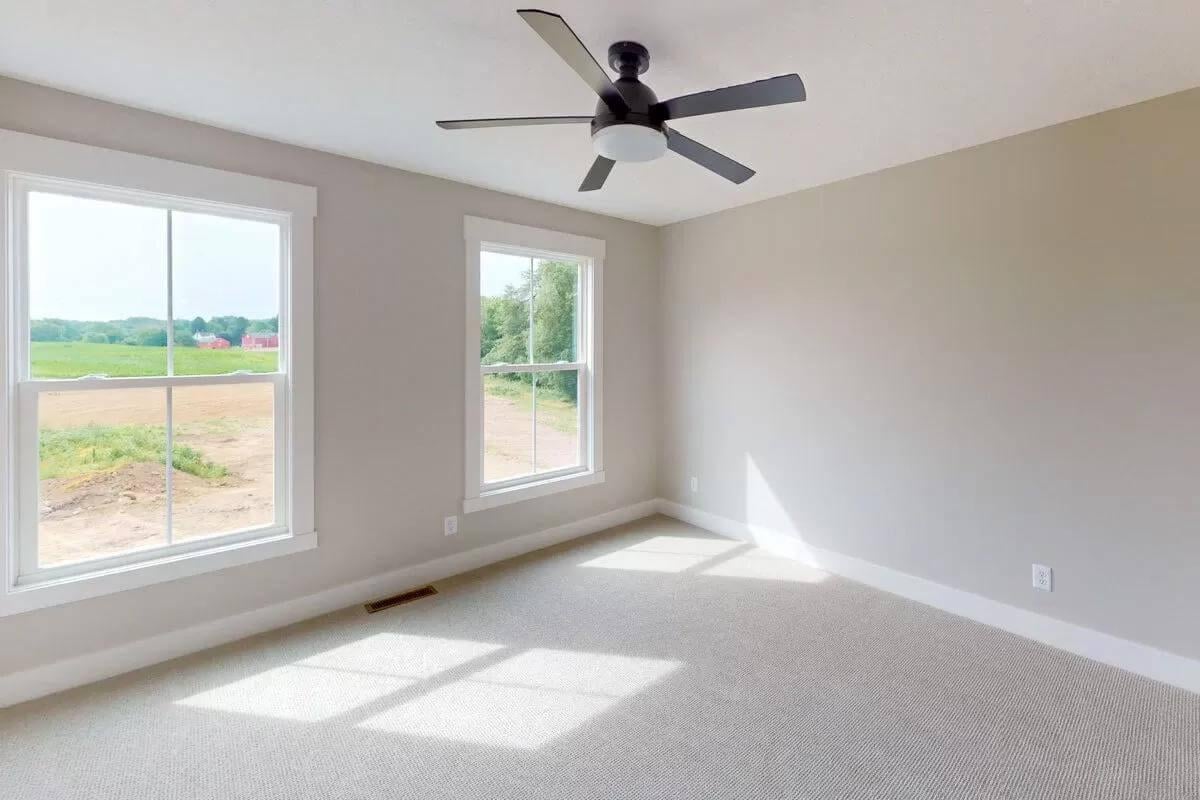
This bright room captures tranquil views through its large windows, inviting natural light to enhance the simple, soft-toned decor.
A sleek, modern ceiling fan adds a functional design element while maintaining the room’s minimalist aesthetic. Plush carpeting underfoot encourages relaxation, making this space a versatile retreat for work or rest.
Spot the Arched Mirrors in This Bright Bathroom
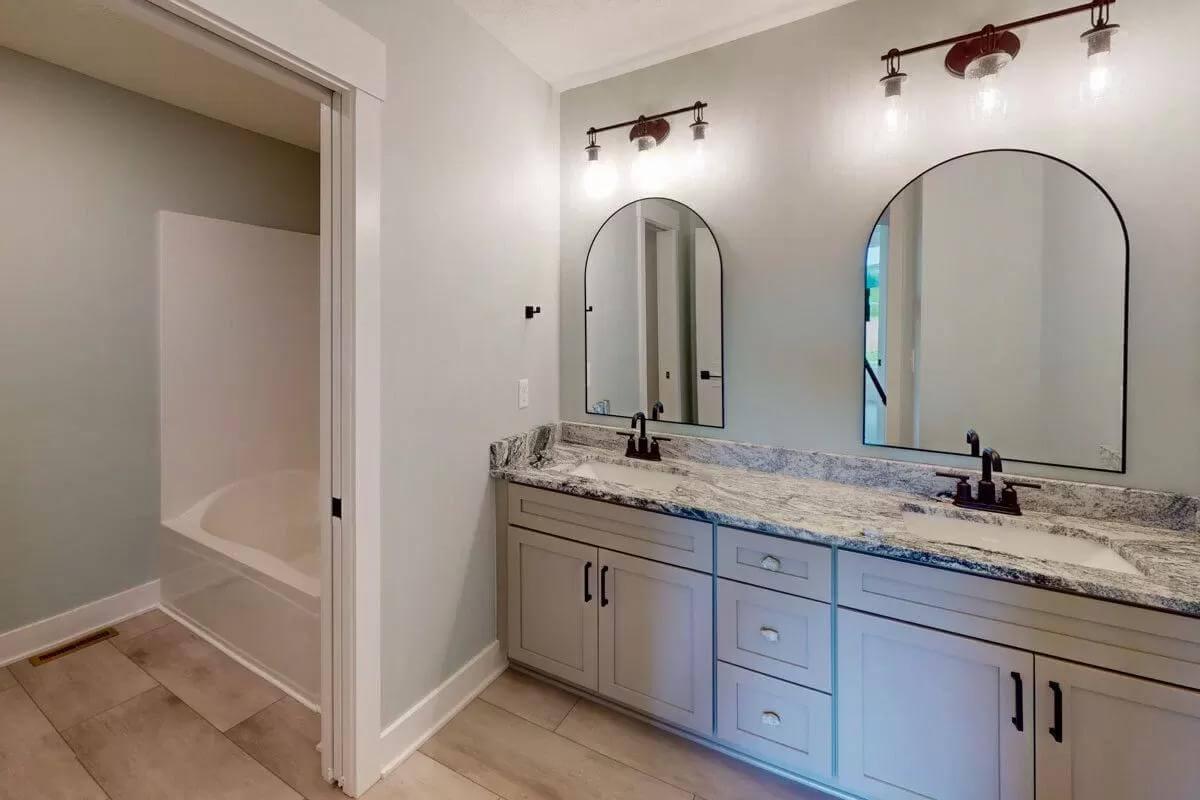
This bathroom features dual arched mirrors that bring a touch of elegance to the wide granite countertop. Subtle cabinetry in a muted tone complements the sleek black fixtures, adding contrast and functionality. Light wood tile flooring enhances the space’s warmth, flowing seamlessly toward the adjacent bath area.
Efficiency at Its Best: A Well-Designed Laundry Space
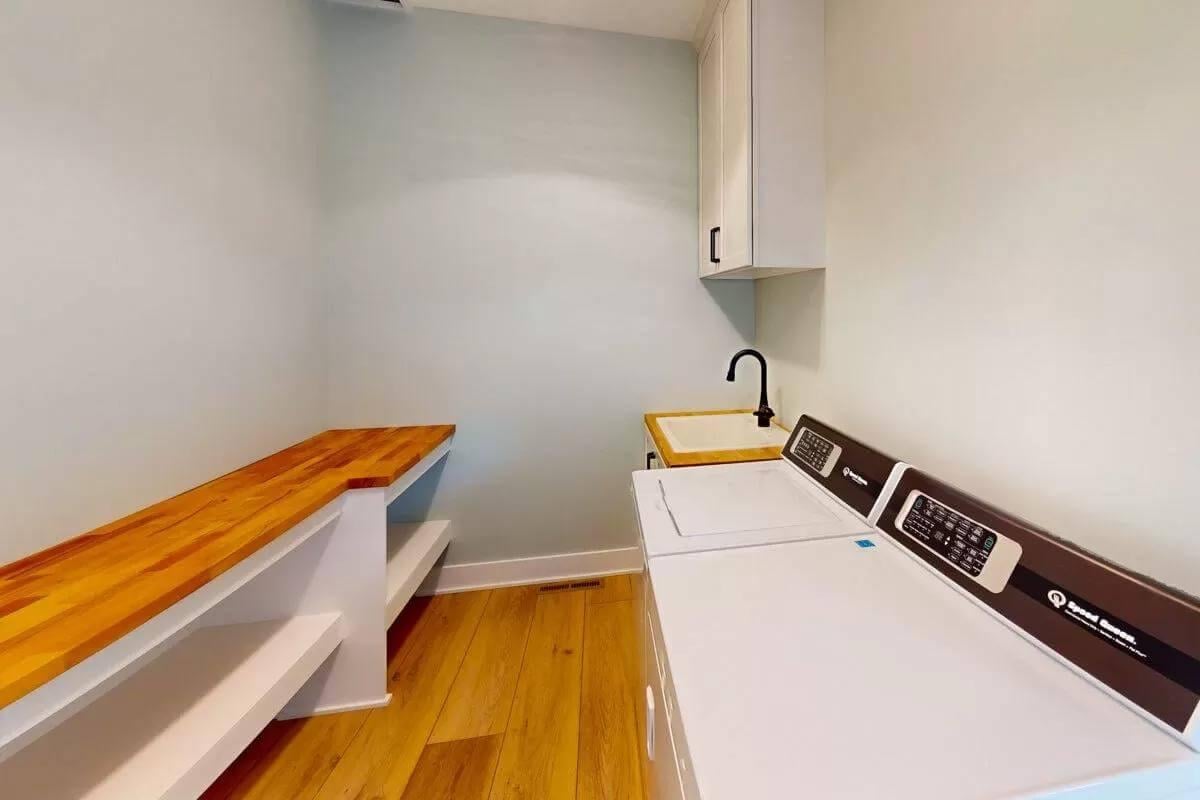
This laundry room showcases practicality with a sleek countertop perfect for folding, paired with ample open shelving for easy storage.
The light wooden surfaces and modern fixtures add a touch of warmth, creating a welcoming workspace. Crisp white cabinetry integrates seamlessly with the washer and dryer, maintaining a cohesive and efficient design.
Relax on This Porch with a Swing and Rocking Chairs
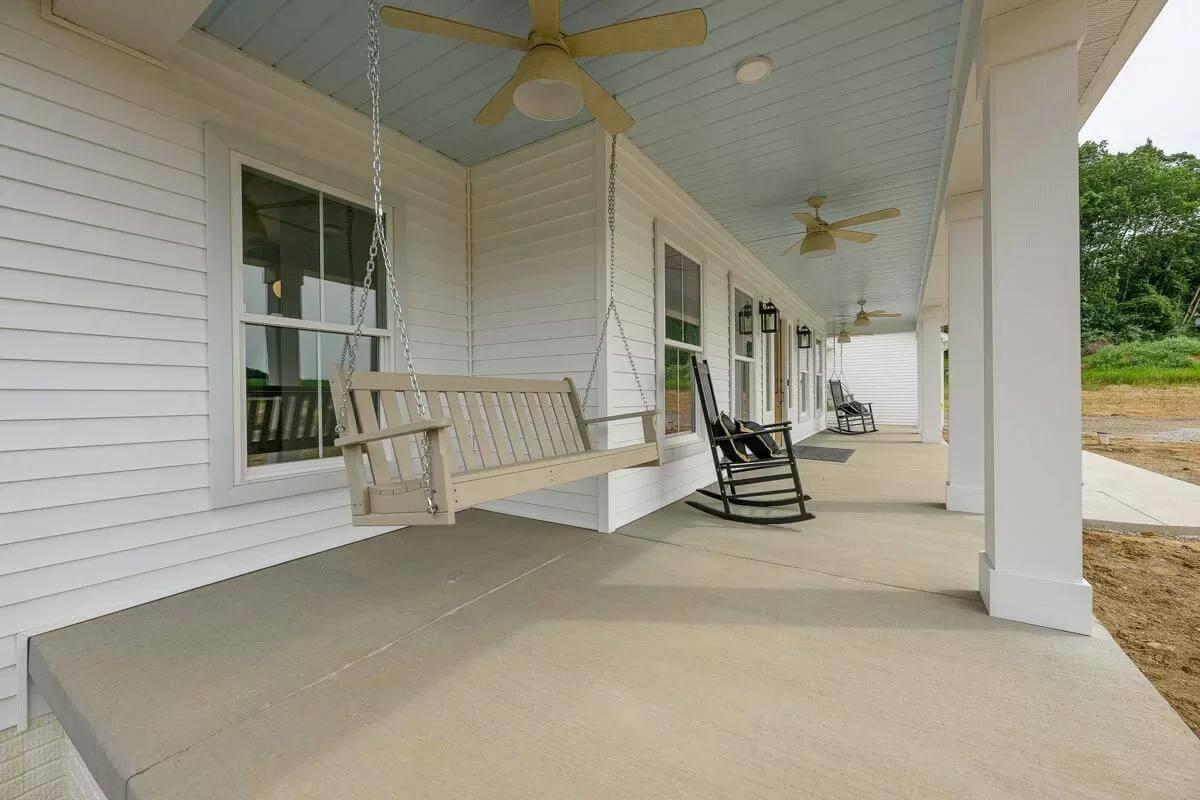
The wide porch features a classic swing and rocking chairs, perfect for leisurely afternoons. Ceiling fans overhead provide a gentle breeze, enhancing comfort on warm days. The soft blue ceiling adds a subtle pop of color, blending beautifully with the white facade.
Source: Architectural Designs – Plan 911044JVD



