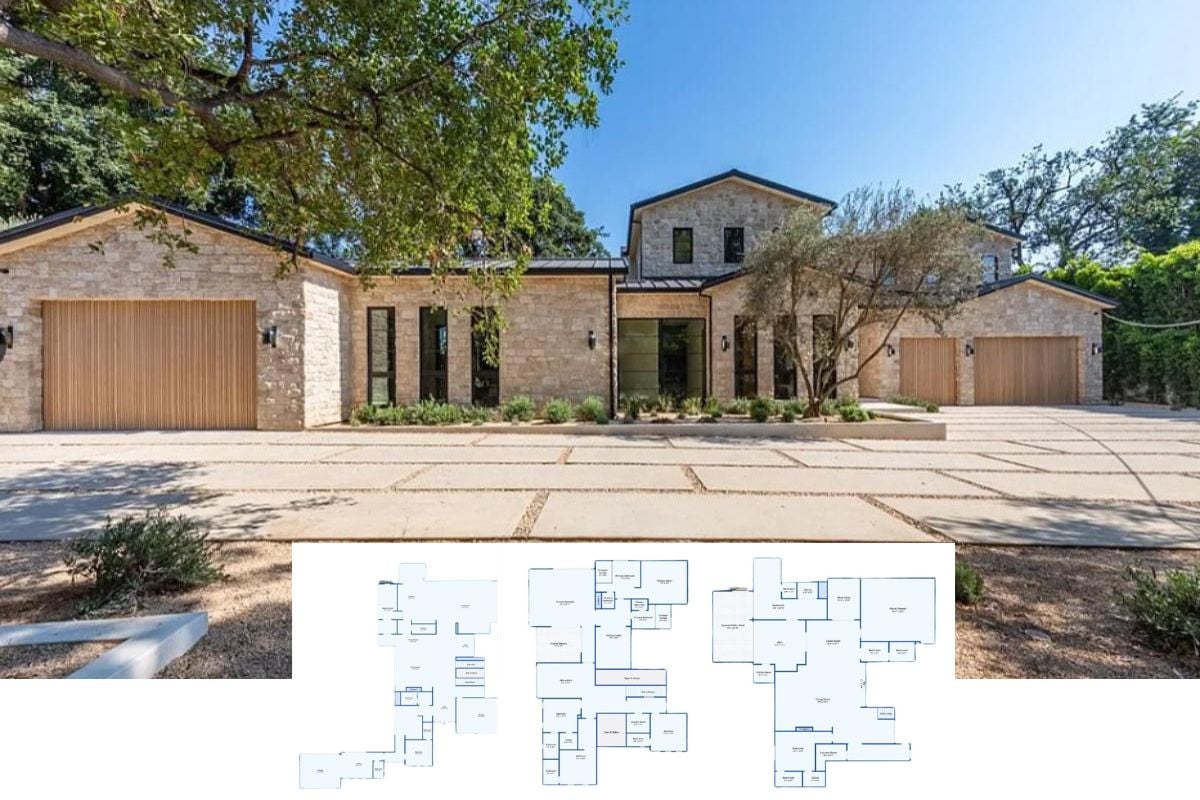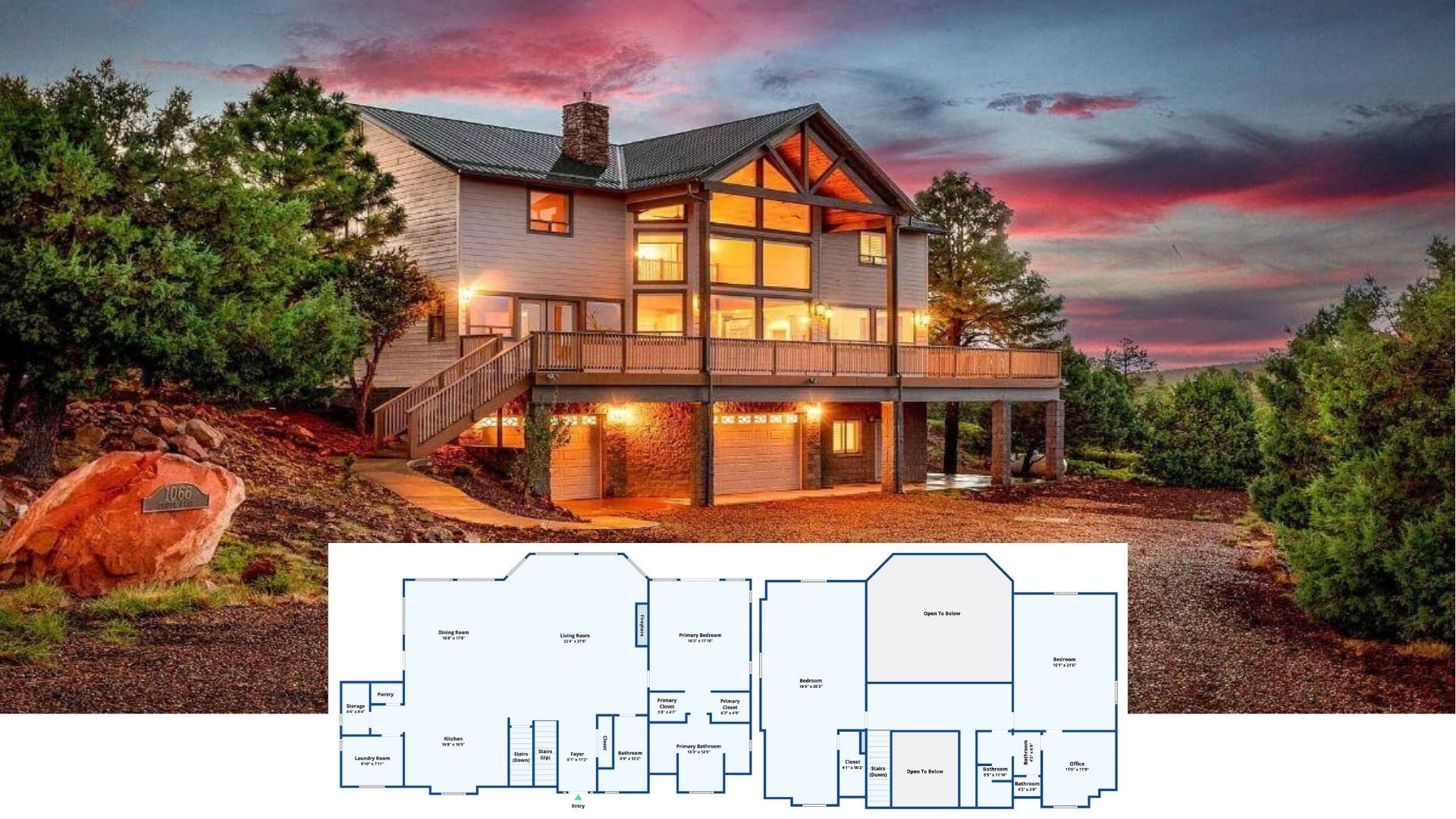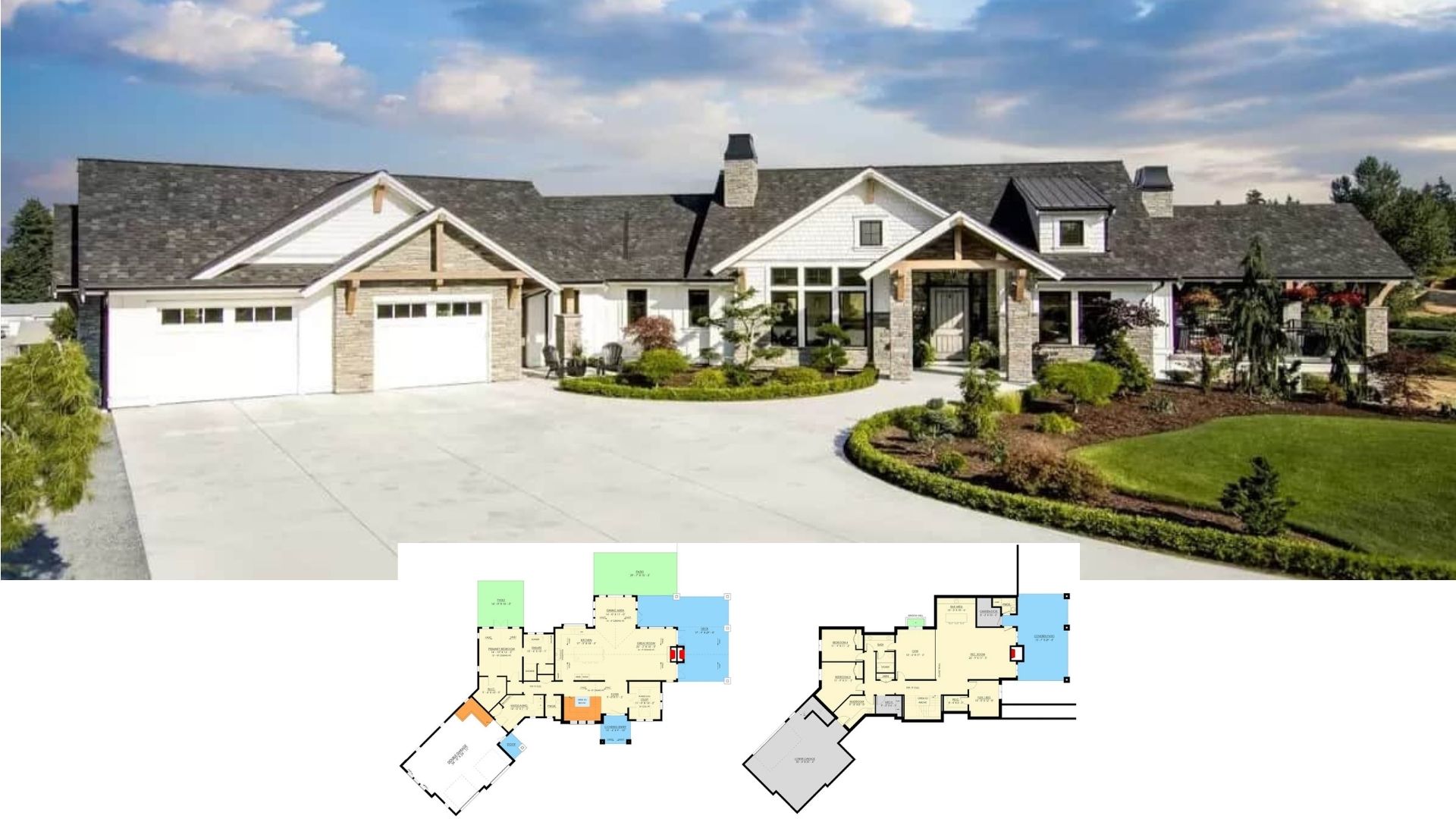Welcome to a stunning traditional brick home, boasting 3,428 square feet of carefully designed living space. This two-story residence features three bedrooms and five bathrooms, providing ample room for comfort and privacy. With its dormer windows, rooflines, and brick facade, this home captures the essence of timeless beauty.
Stately Curb Appeal with No Driveway which is rare these days but makes for safer streets and hence great for families with young kids

This residence is a classic example of traditional architecture, characterized by its symmetrical design and brick exterior. The arched windows and meticulously landscaped garden further enhance its timeless appeal. Let’s delve into the details and discover what makes this home truly stand out. Another stand-out feature is no driveway. This home and neighborhood has alleys for garage access making the streets safer and hence it’s ideal for families with younger kids.
Floor Plan Reveals the Rare “Back Alley” Garage Access Which Makes for Safer Neighborhood Streets

This detailed floor plan reveals a well-organized layout for comfortable living. At its heart, the family room, with its vaulted ceiling, offers an expansive space for gatherings, connecting seamlessly to a breakfast nook. The master suite promises privacy with its generous proportions and direct access to the sitting area, while a dedicated study provides a quiet nook for work or relaxation. The first floor also includes essential practicality with a two-car garage and a convenient utility room. The adjacent dining room, near the welcoming foyer, sets the stage for formal dinners. This design emphasizes flow and function, perfect for both entertaining and everyday life, all within a compact footprint of 3,428 square feet.
Buy: Home Stratosphere – Home Plan: 015-1169
Second Floor Plan Providing Ample Entertainment Options

As you explore the second floor, notice how it’s designed for both leisure and functionality. The spacious game room is a focal point, ideal for gatherings or a more private retreat. Adjacent is a versatile bonus room that could easily transform into a home office or guest suite. Two additional bedrooms with their bath provide comfortable accommodations, while a loft offers connectivity with the sweeping spiral staircase below. Thoughtful elements like skylights in the gallery illuminate the space naturally, enhancing the connection between floors. This layout, measuring 3,428 square feet across the home, is crafted for both entertainment and privacy.
Buy: Home Stratosphere – Home Plan: 015-1169
Look at the Archways Leading to This Dining Room

This image captures a flow from one living space to another, highlighted by graceful archways that introduce the dining room. The dining area features a traditional wooden table set upon a bold, patterned rug that adds a splash of color. Above, a classic chandelier casts a warm glow, enhancing the room’s sophistication. A glimpse of well-organized cabinetry suggests a connected butler’s pantry, ideal for entertaining. This transitional space showcases thoughtful design, seamlessly combining functionality with style.
Dining Room with a Statement Chandelier and Traditional China Cabinet

This dining room combines tradition with contemporary flair. The focal point is a classic chandelier that casts a warm, inviting glow over a beautifully carved wooden table. Surrounding the table, metal chairs introduce a contemporary touch. The vibrant floral-patterned rug anchors the space, providing a lively contrast to the neutral flooring. A traditional china cabinet against the wall displays fine dishware, reinforcing the room’s sophisticated ambiance. Large arched windows with plantation shutters allow natural light to illuminate the space, creating an ideal setting for both intimate dinners and festive gatherings.
Check Out the Stone Fireplace Anchoring This Living Room

This living room centers around a striking stone fireplace that serves as a focal point, set against a neutral backdrop. The warm tones of the stone complement the plush leather sofa and wooden side tables, creating a harmonious blend of textures. Overhead, a high ceiling enhances the room’s spacious feeling, while a classic chandelier in the adjacent dining area ties the spaces together. Thoughtful touches like framed art and lamps add personality and light, completing the inviting atmosphere.
Admire the Warmth of This Traditional Kitchen with Granite Counters

This kitchen beautifully blends traditional charm with functional design. Notice the rich wooden cabinetry that harmonizes with speckled granite countertops, offering durability. A trio of pendant lights above the island provides a glow, accentuating the intricate backsplash detail behind the stove. The stainless steel appliances and glass-front cabinets bring subtle sophistication. This kitchen is thoughtfully designed for both everyday cooking and entertaining, making it the heart of the home.
Traditional Dining Room with an Ornate Chandelier to Notice

This dining room embraces classic beauty with its centerpiece’s beautifully ornate chandelier that casts a subtle glow over the polished wooden table. Creamy upholstered chairs add a soft contrast against the table’s rich dark finish. The patterned rug anchors the space, complementing the neutral wall tones. Large plantation shutters allow adjustable light, fostering a warm ambiance. Artworks and greenery introduce personal touches, enhancing the room’s welcoming atmosphere without overwhelming its traditional aesthetic.
Take a Peek at This Inviting Home Office with Custom Built-Ins

This home office combines functionality with tradition, featuring custom-built wooden bookshelves that add warmth and character to the space. The curved bay windows are dressed with soft sheer curtains, allowing natural light to softly fill the room. A dark wood desk and leather chairs offer a rich contrast, creating a sophisticated workspace. The intricate crown molding adds a refined detail to the ceiling, enhancing the room’s classic charm and making it an ideal place for focus and productivity.
Enjoy the Ambiance of This Bedroom Featuring Tray Ceilings

This bedroom exudes peace with its soft color palette and gentle lighting. The tray ceiling adds architectural interest, drawing the eye upward and creating a subtle sense of height. Plush textiles on the bed contribute to the room’s appeal, while dual lamps provide balanced illumination. Plantation shutters on the windows offer both privacy and light control, enhancing the room’s vibe. An inviting sitting area by the windows adds functionality, making it an ideal spot for quiet reflection.
Bedroom with Arched Shutters and Parisian Charm

This bedroom exudes a sense of comfort with its soft, neutral palette and personalized touches. The standout feature is the large arched window with plantation shutters, which provides adjustable light and privacy. The bed is dressed in a warm quilt adorned with patterned cushions, adding texture and personality. A framed Eiffel Tower print injects a hint of Parisian flair, complemented by a vintage bedside lamp. The ceiling fan above offers practical comfort, completing this inviting and sleeping space.
Step Into This Lounge with a Convenient Wet Bar

This lounge area is a perfect blend of comfort and functionality. The room is anchored by plush leather seating, creating an inviting space for relaxation or socializing. A built-in wet bar with granite countertops provides a practical touch, ideal for entertaining guests without leaving the room. Recessed lighting and a ceiling fan keep the atmosphere pleasant and well-lit. The neutral color palette, paired with tasteful artwork, adds to the understated beauty of the space.
Classic Dining Nook with Gentle Lighting and Wooden Accents

This dining nook exudes a sense of understated beauty with its rich wooden table and chairs, perfect for intimate meals or coffee mornings. A classic chandelier overhead casts a soft glow, complementing the warm tones of the wood. The adjacent cabinetry and stainless steel refrigerator indicate proximity to the kitchen, ensuring practicality. The neutral walls and understated decor enhance the room’s timeless appeal, while framed artwork and a table lamp add a touch of personality, making the space both functional and inviting.
Buy: Home Stratosphere – Home Plan: 015-1169






