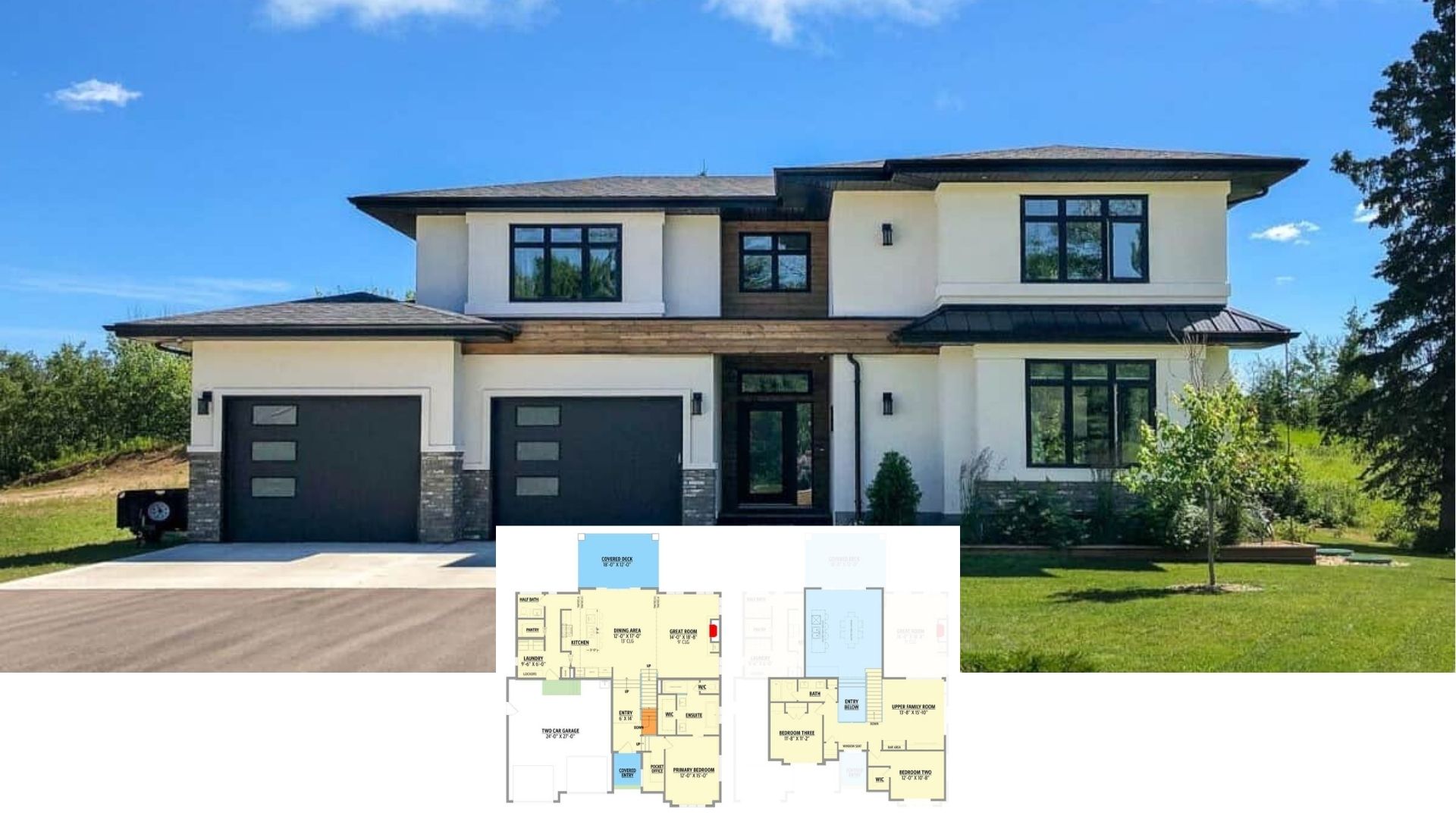
Specifications
- Sq. Ft.: 2,569
- Bedrooms: 3
- Bathrooms: 3.5
- Stories: 1
- Garage: 3
Main Level Floor Plan

Front-Right View

Rear View

Front-Left View

Foyer

Office

Office

Family Room

Family Room

Open-Concept Living

Dining Area

Kitchen

Primary Bedroom

Primary Bedroom

Primary Bathroom

Primary Bathroom

Details
Board and batten siding, hipped and gable rooflines, and a wraparound porch bordered with stone base columns embellish this 3-bedroom country home. It includes an oversized 3-car garage with an RV bay and mudroom access.
As you step inside, a foyer with a coat closet greets you. To the right, a dedicated home office provides a quiet space for work or study.
The family room, kitchen, and dining area are open to each other at the back of the home. Large windows flood the space in natural light while a door off the dining area extends the entertaining space onto an open patio. The kitchen is a delight with a corner pantry and a large island equipped with double sinks, a dishwasher, and a snack bar for casual meals.
The primary suite lies on the right wing. It offers a peaceful retreat with a well-appointed bath and a walk-in closet.
Across the home, two secondary bedrooms reside. Each bedroom comes with its own bathroom and walk-in closet, providing comfort and convenience for family members or guests.
Pin It!

Architectural Designs Plan 61554UT






