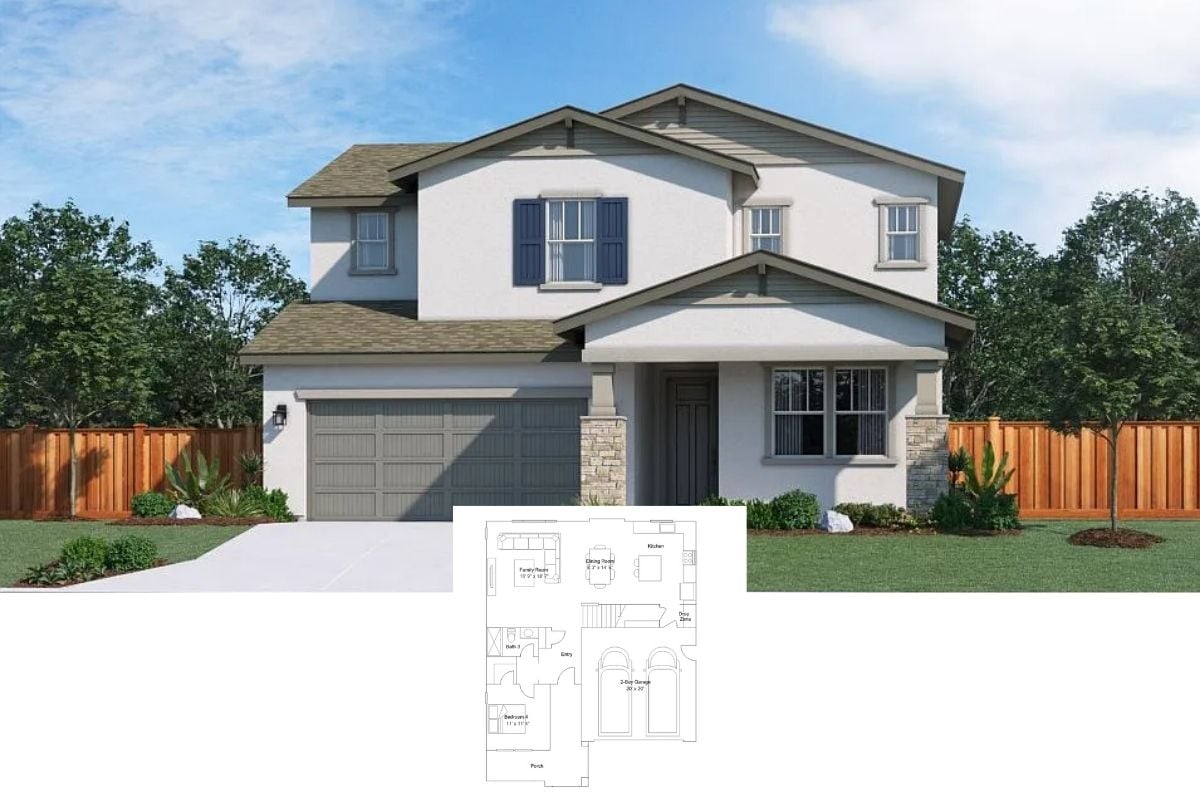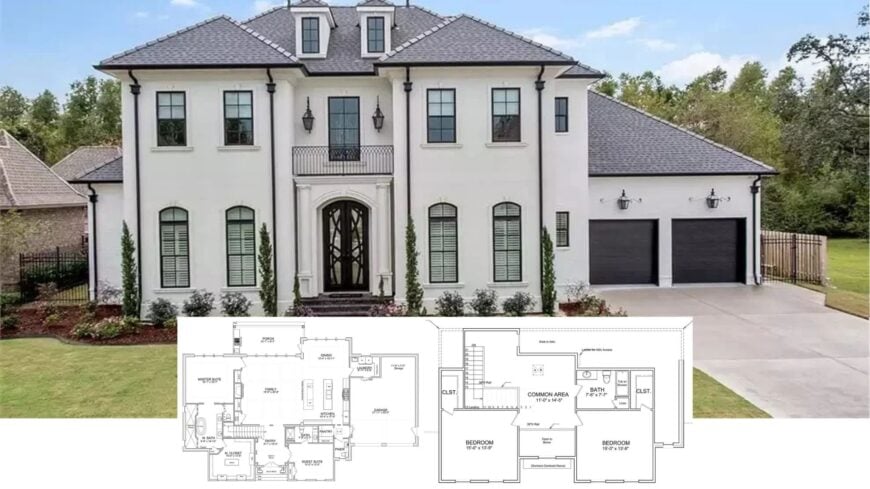
Step into a world of refined design and classic charm with this stunning two-story residence. With an inviting 3,191 square feet of living space, this home gracefully offers four well-appointed bedrooms and three-and-a-half luxurious bathrooms.
From the exquisite symmetrical windows to the updated roofline, this house perfectly balances traditional design with contemporary comforts, all set against a crisp white facade adorned with contrasting black shutters.
The home also features a spacious 2-car garage, adding convenience and practicality to its refined design.
Classic Two-Story Facade with Symmetrical Windows and Updated Roof Line
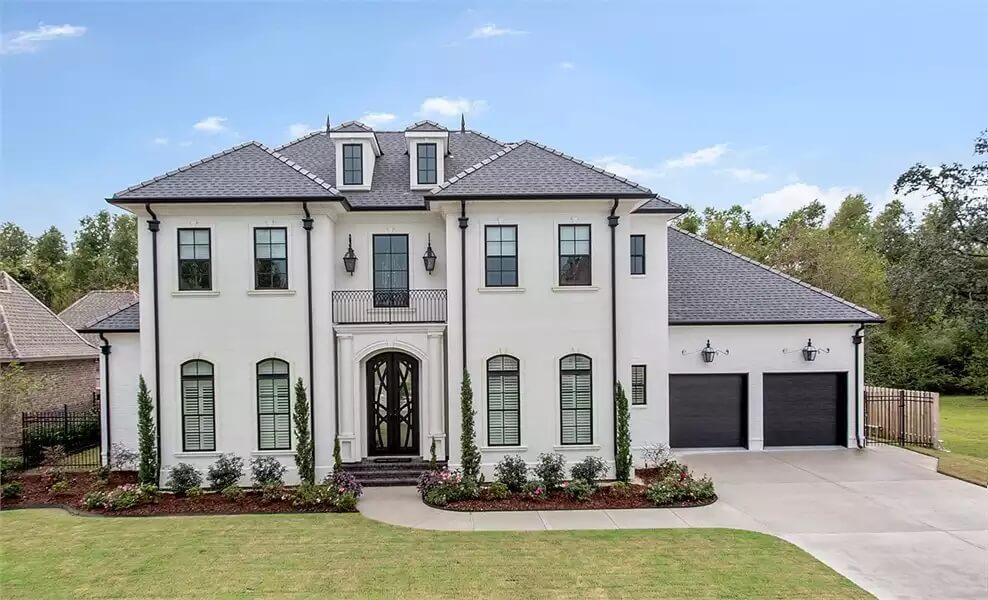
This home effortlessly combines traditional and colonial architectural style elements, as evidenced by its symmetrical facade and detailed trim work.
As you explore further, you’ll find an open-concept main floor with a thoughtfully designed kitchen island at its heart, ideal for both culinary creations and casual gatherings.
The home’s cleverly utilized upper level, smart storage solutions, and luxurious bathrooms create a living space that is both beautiful and highly functional.
Open-Concept Main Floor Centered Around a Spacious Kitchen Island
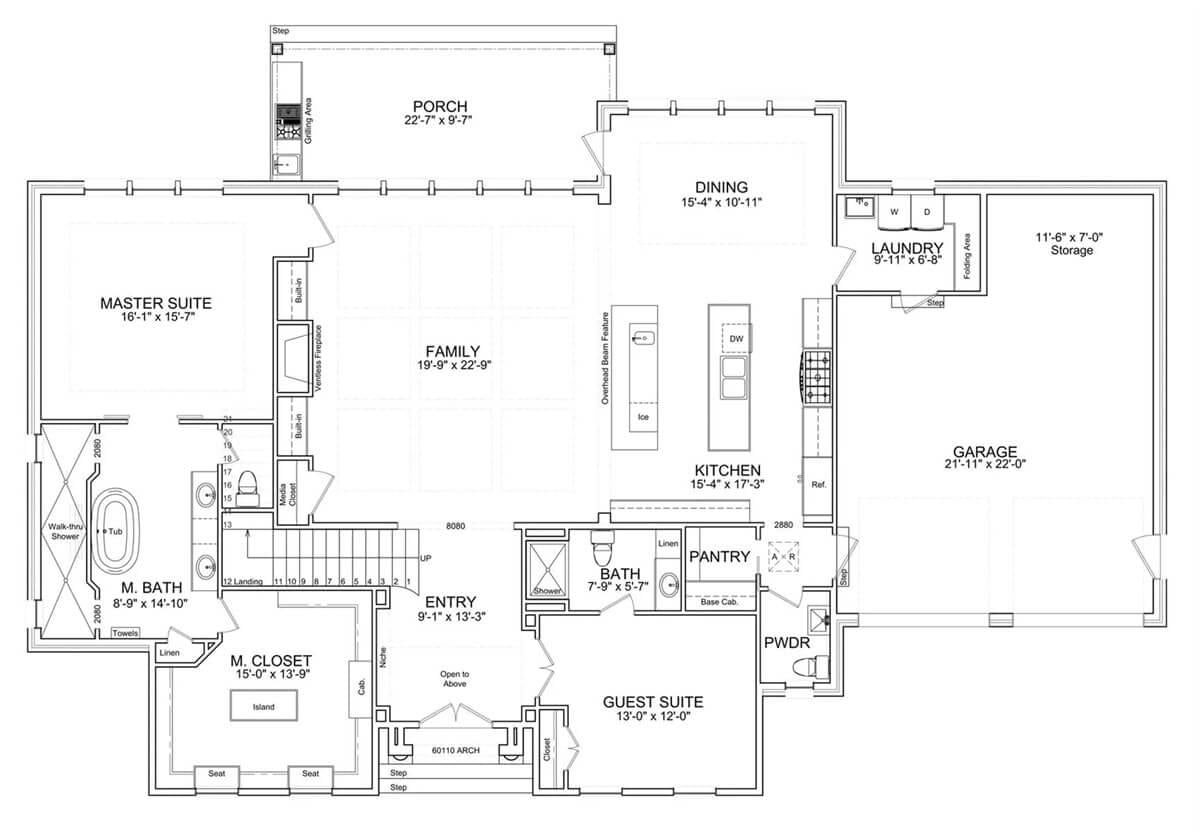
This floor plan highlights a thoughtful layout with an open-concept design, seamlessly blending the family, kitchen, and dining areas. The kitchen island is a central hub, perfect for meal prep and casual gatherings.
Notably, the master suite offers privacy with direct access to a large bath and walk-in closet, while a guest suite provides comfort for visitors.
Smartly Designed Upstairs with a Walk-In Attic
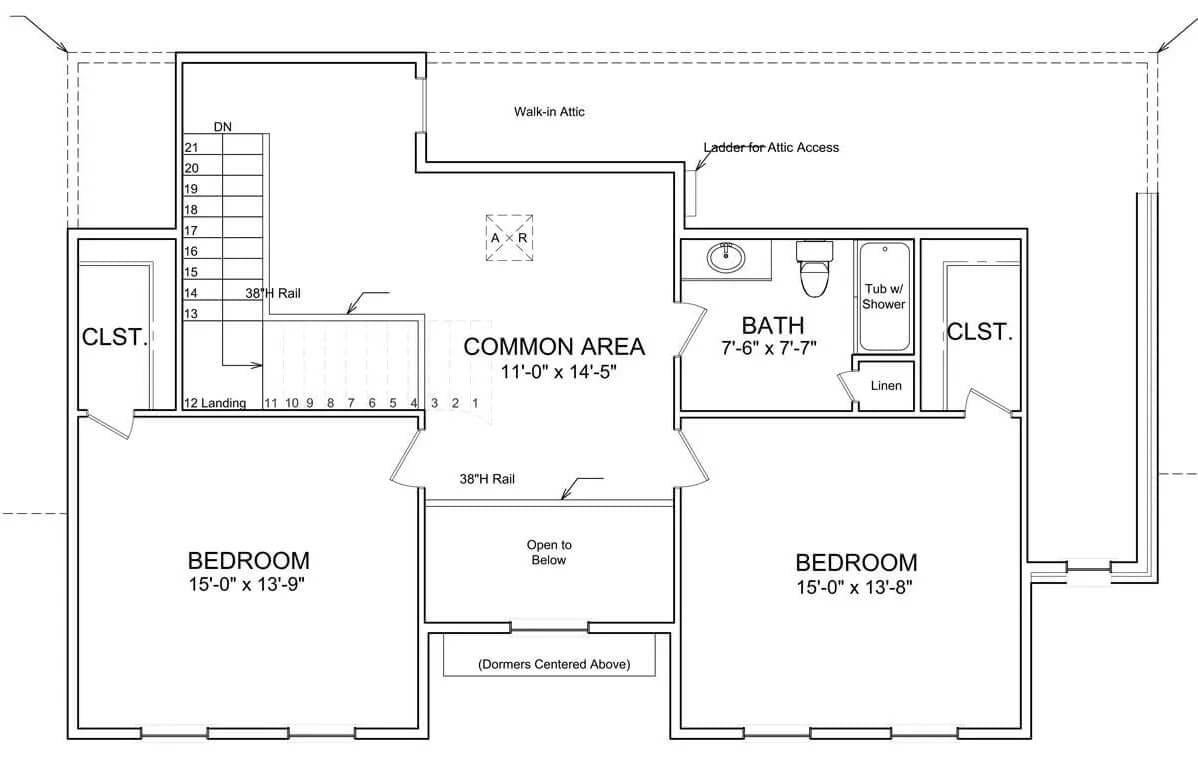
This upper-level floor plan cleverly utilizes space, centering around a functional common area that leads to two spacious bedrooms. Each bedroom connects to ample closets, while a shared bath ensures convenience and practicality.
I love the walk-in attic access, which provides additional storage and enhances the home’s overall functionality.
Source: The House Designers – Plan 7523
Wow, Check Out the Contemporary Dormers and Contrasting Garage
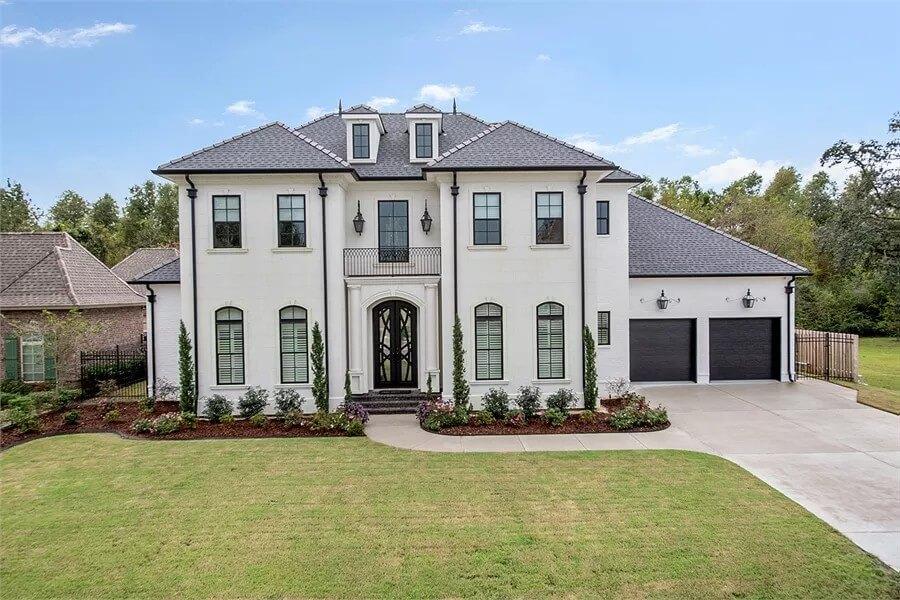
This sophisticated facade showcases innovative dormers, adding an interesting architectural element to the classic two-story design. The crisp white exterior is beautifully contrasted by the dark garage doors and trim, creating a striking visual impact.
A well-manicured lawn and understated landscaping ensure the house stands out against its natural backdrop, enhancing its refined appeal.
Spacious Gathering Space with a Show-Stopping Kitchen Island
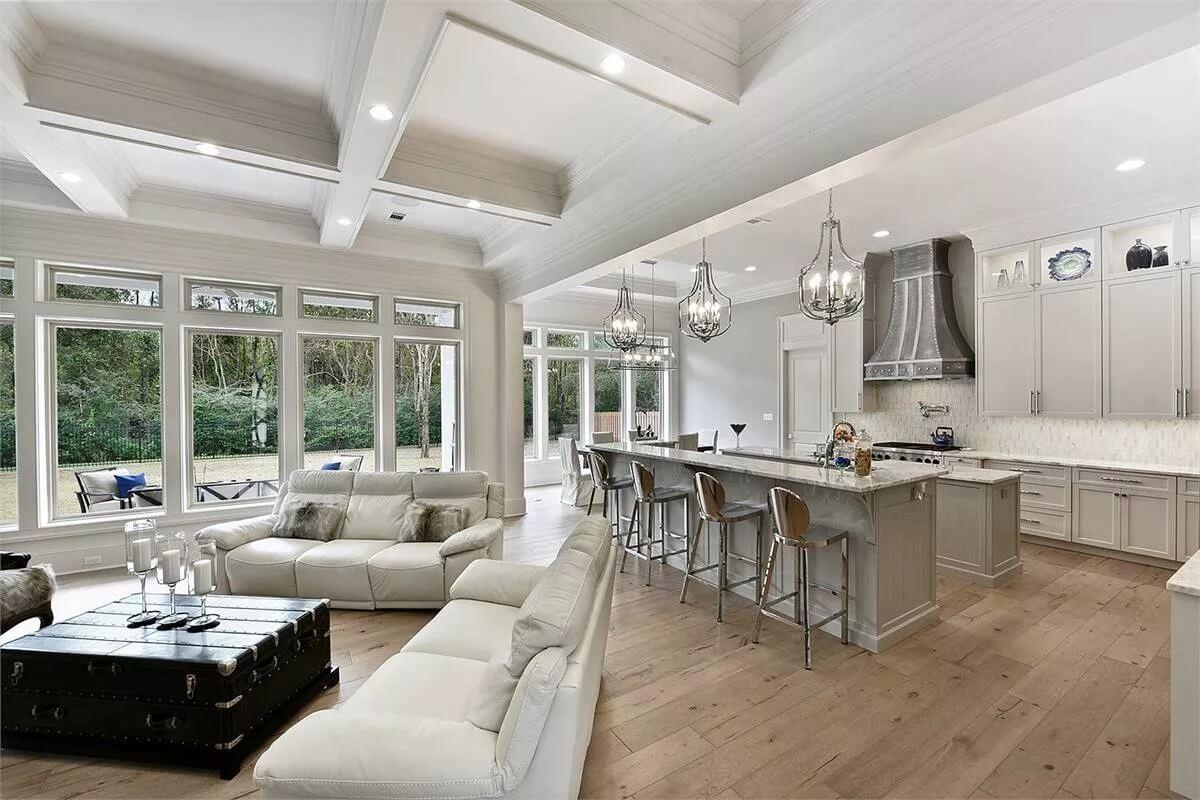
This open-concept living area seamlessly combines the kitchen and lounge, creating a harmonious socializing or family time flow. The large kitchen island stands out with its classy and refined countertop, while eye-catching pendant lights add a touch of sophistication.
Expansive windows flood the room with natural light, enhancing the airy feel and offering harmonious views of the outdoors.
Wow, Look at Those Pendant Lights Above the Kitchen Island
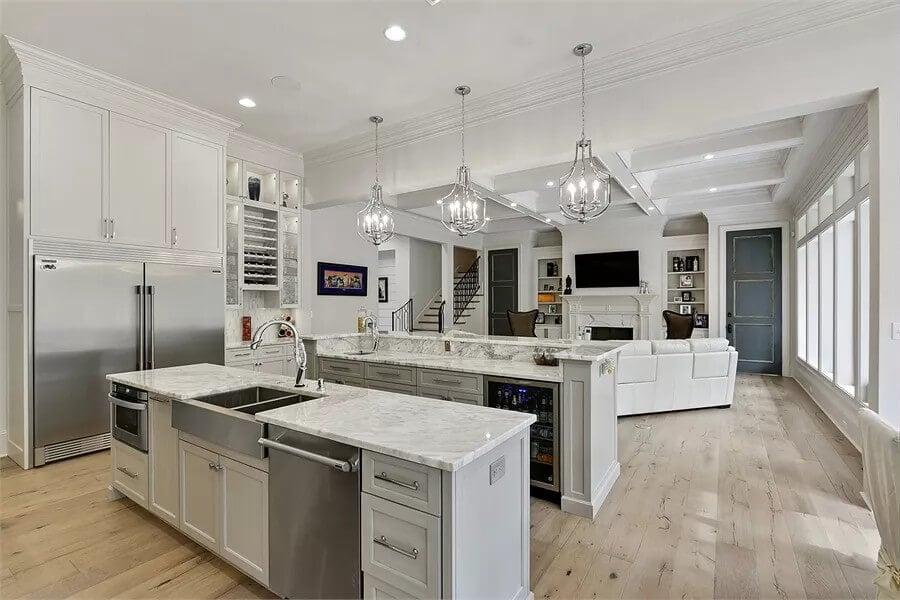
This expansive kitchen effortlessly blends charm, style, and functionality. It features a stunning marble-topped island perfect for any culinary creation.
The eye-catching pendant lights above the island add a whimsical touch, while the coffered ceiling enhances the room’s architectural charm. Open and spacious, the area flows seamlessly into the living room, making it ideal for entertaining.
Notice the Ornate Chandeliers Paired with a Marble Island
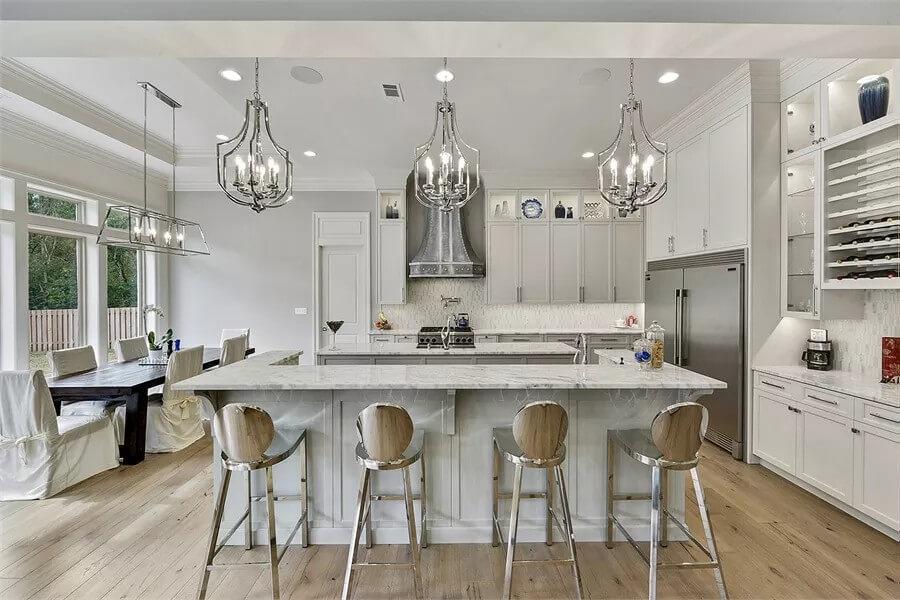
This kitchen blends style and functionality, highlighted by ornate chandeliers that give the space a touch of grandeur. The marble island is a central gathering spot, contrasting with polished, contemporary bar stools.
High-end stainless steel appliances and abundant cabinetry ensure both practicality and style, making the kitchen a home focal point.
Luxurious Soaking Bathtub Against a Stunning Textured Wall
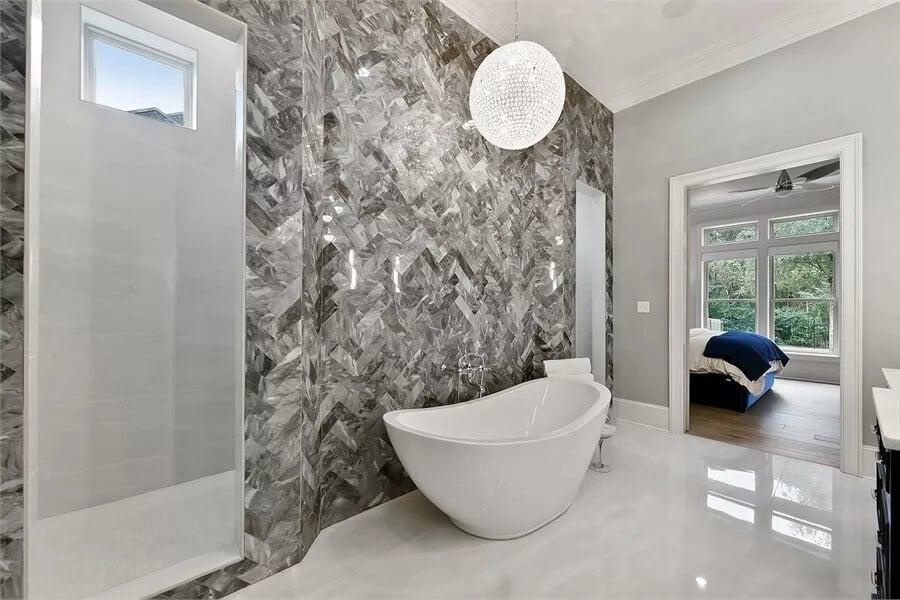
This bathroom exudes style with its freestanding bathtub set against a striking textured gray marble wall. The intricate herringbone pattern adds depth and sophistication, complementing a dazzling spherical pendant light overhead.
Through the open doorway, the adjoining bedroom reveals untroubled views, seamlessly blending relaxation spaces.
Wow, Look at the Spa-Like Shower with Built-In Niches
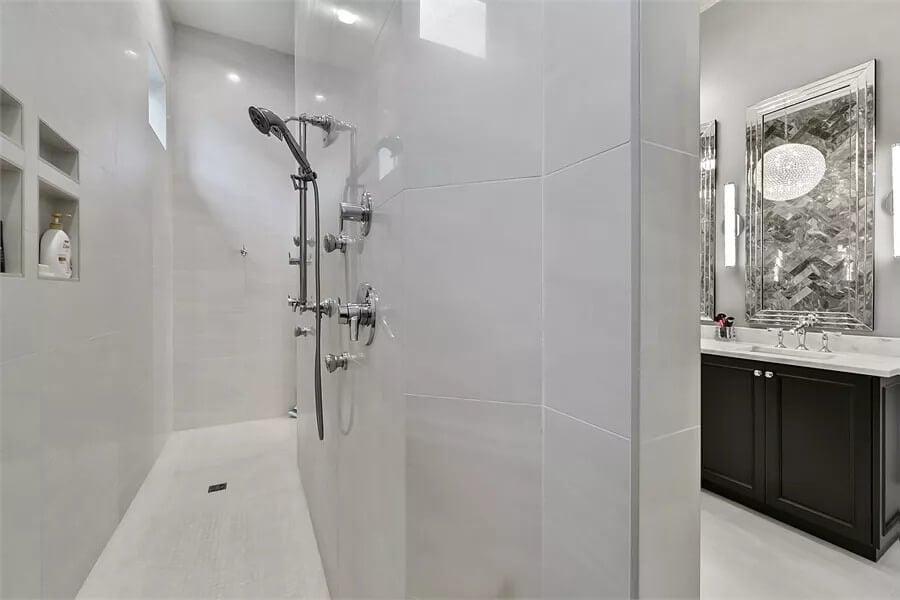
This luxurious bathroom showcases a stunning walk-in shower equipped with multiple showerheads for a spa-like experience. The smooth, minimalist design features built-in niches, offering both style and practicality for bathing essentials.
Just beyond, a chic vanity with double mirrors reflects the sophisticated ambiance of the space.
Luxurious Soaking Bathtub Against a Stunning Textured Wall
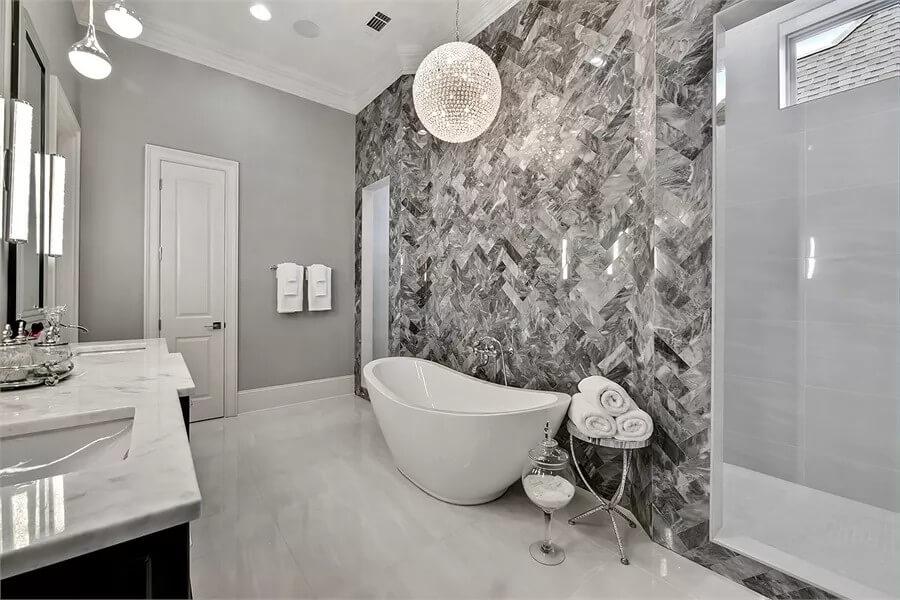
This bathroom exudes charm and style with its freestanding bathtub set against a striking textured gray marble wall. The intricate herringbone pattern adds depth and sophistication, complementing a dazzling spherical pendant light overhead.
Through the open doorway, the adjoining bedroom reveals peaceful views, seamlessly blending relaxation spaces.
Source: The House Designers – Plan 7523




