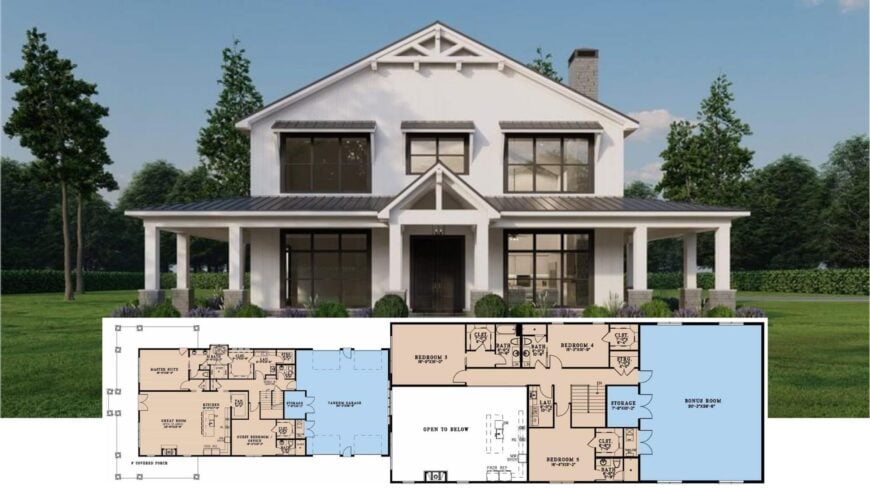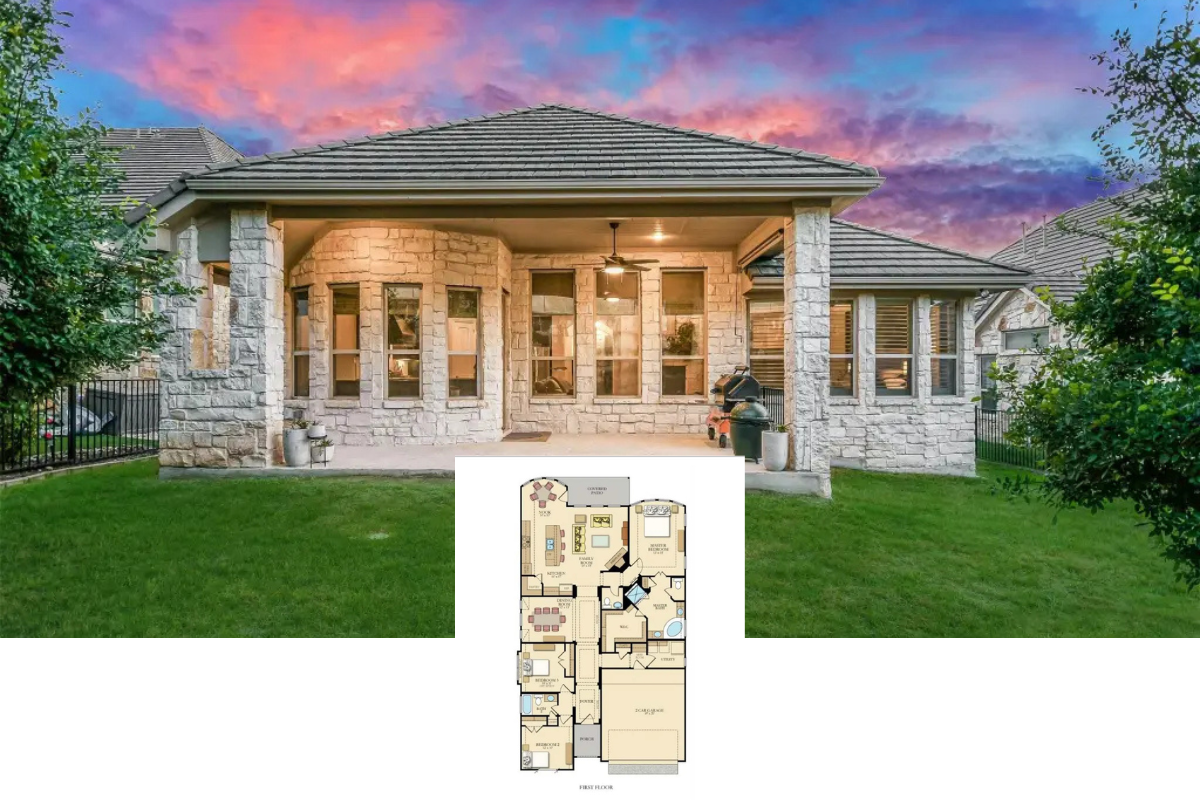
This stunning home, featuring a blend of traditional Craftsman charm and smart design, spans an impressive 3,779 square feet with five bedrooms and five-and-a-half baths. Its crisp white facade, contrasted by black-trimmed windows and metal roof accents, beckons you into a soothing and inviting retreat.
I find that the striking gabled entry and spacious four-car tandem garage offer a mix of style and convenience, making this residence both practical and picturesque.
Classic Craftsman Charm with a Striking Gabled Entry

This is a quintessential Craftsman home, characterized by its prominent gabled roof, board-and-batten siding, and a harmonious blend of traditional and contemporary elements.
As you delve further, you’ll appreciate the thoughtful layout featuring a tandem garage, expansive living spaces, and a flexible upper level with a bonus room — seamlessly combining style and functionality for everyday living.
Craftsman Floor Plan with a Convenient Tandem Garage and Porch

This well-thought-out floor plan features a blend of practicality and style, with an 8′ covered porch leading into a spacious great room that opens up to the kitchen, perfect for entertaining. The design includes a luxurious master suite, a guest bedroom or office, and a highly functional laundry area.
I love how the tandem garage offers additional storage, making this craftsman home both beautiful and efficient.
Flexible Upper Level with a Huge Bonus Room and Extra Bedrooms

This floor plan showcases a versatile upper level with a spacious bonus room that offers endless possibilities, from a home gym to a game room. There are three additional bedrooms, each equipped with ample closet space, perfect for family or guests.
I appreciate the practical layout with laundry and storage areas thoughtfully integrated, enhancing both convenience and functionality.
Source: The Plan Collection – Plan 193-1305
Fascinating Craftsman Façade with Gable Accents and a Wraparound Porch

I love how this home captures classic craftsman style with its striking gable detailing and expansive wraparound porch. The black metal roof contrasts nicely against the crisp white siding, giving it a contemporary edge while maintaining traditional charm.
Lush greenery and understated landscaping enhance the home’s inviting presence and harmonize with its surroundings.
Striking Craftsman Home with an Attractive Gabled Porch and Chimney

This craftsman home showcases a blend of traditional style and contemporary flair with its board-and-batten siding and prominent gabled porch. The striking black window trims add boldness, while the chimney enhances the architectural symmetry.
I love how the surrounding greenery softens the sharp lines, creating a beautiful harmony with nature.
Contemporary Farmhouse with a Smooth Black Roof and Clean Lines

This contemporary farmhouse stands out with its smooth black roof and crisp white siding, creating a striking yet minimalist facade. The attached garage seamlessly integrates with the overall design, while the porch offers a subtle nod to traditional farmhouse elements.
I appreciate the way the simple landscaping enhances the home’s aesthetic, adding a touch of nature without overpowering the clean lines.
Wow, Take in That Towering Stone Fireplace in This Spacious Living Area

This living room commands attention with its breathtakingly tall stone fireplace, contributing warmth and texture to the expansive space. I love how the double-height windows flood the room with natural light, making it feel both airy and intimate.
The neutral palette and stylish furniture selections create a sophisticated yet relaxed ambiance, perfect for both entertaining and unwinding.
Expansive Living Room with Double-Height Ceilings and Comfy Seating

This living space impresses with its soaring ceilings and abundant natural light from the large windows. The room’s soft color palette enhances its airy feel, while the warm arrangement of seating invites relaxation.
I particularly enjoy the seamless connection to the adjacent dining area, making it perfect for both entertaining and everyday living.
Elegantly Spacious Living Room with a Stone Fireplace and Lofted Ceilings

This living room captivates with its soaring ceilings and a striking stone fireplace that adds both warmth and grandeur. I love how the open concept flows seamlessly into the kitchen, accentuated by the inviting seating arrangement in soft, neutral tones.
The lofted walkway above enhances the room’s vertical space, creating a sense of openness and connection throughout the home.
Lounge Under the Vaulted Ceilings in This Open Living-Kitchen Space

This airy living room stuns with its open layout, merging seamlessly with the bright kitchen at the back. I love how the vaulted ceilings and neutral color palette accentuate the spaciousness while the casual seating arrangement invites relaxation.
The large fan above adds a touch of contemporary functionality, making this area both functional and welcoming.
Marvel at This Contemporary Minimalist Open Kitchen and Living Area

This open-concept space perfectly blends a streamlined kitchen with a sophisticated living area, both accentuated by remarkably high ceilings. I love how the elongated stone fireplace adds a striking focal point, anchoring the room with texture and warmth.
The polished white cabinetry and expansive island create a seamless flow, making this area ideal for both culinary activities and leisurely relaxation.
Enjoy the Vertical Space in This Airy Living-Kitchen Area

This open-concept living area impresses with its remarkably high ceilings and bright, minimalist design. I love how the white cabinetry and large island create a seamless flow from the kitchen to the comfortable seating area.
The lofted walkway adds a unique architectural element, enhancing the sense of space and connectivity.
Check Out the Expansive Island in This All-White Kitchen

This kitchen shines with its polished, all-white cabinetry and a standout island offering ample seating. I love the integrated under-cabinet lighting, which subtly highlights the crisp, clean lines and provides a soft, contemporary glow.
The minimalist design is complemented by warm wood flooring, adding a touch of warmth to the space.






