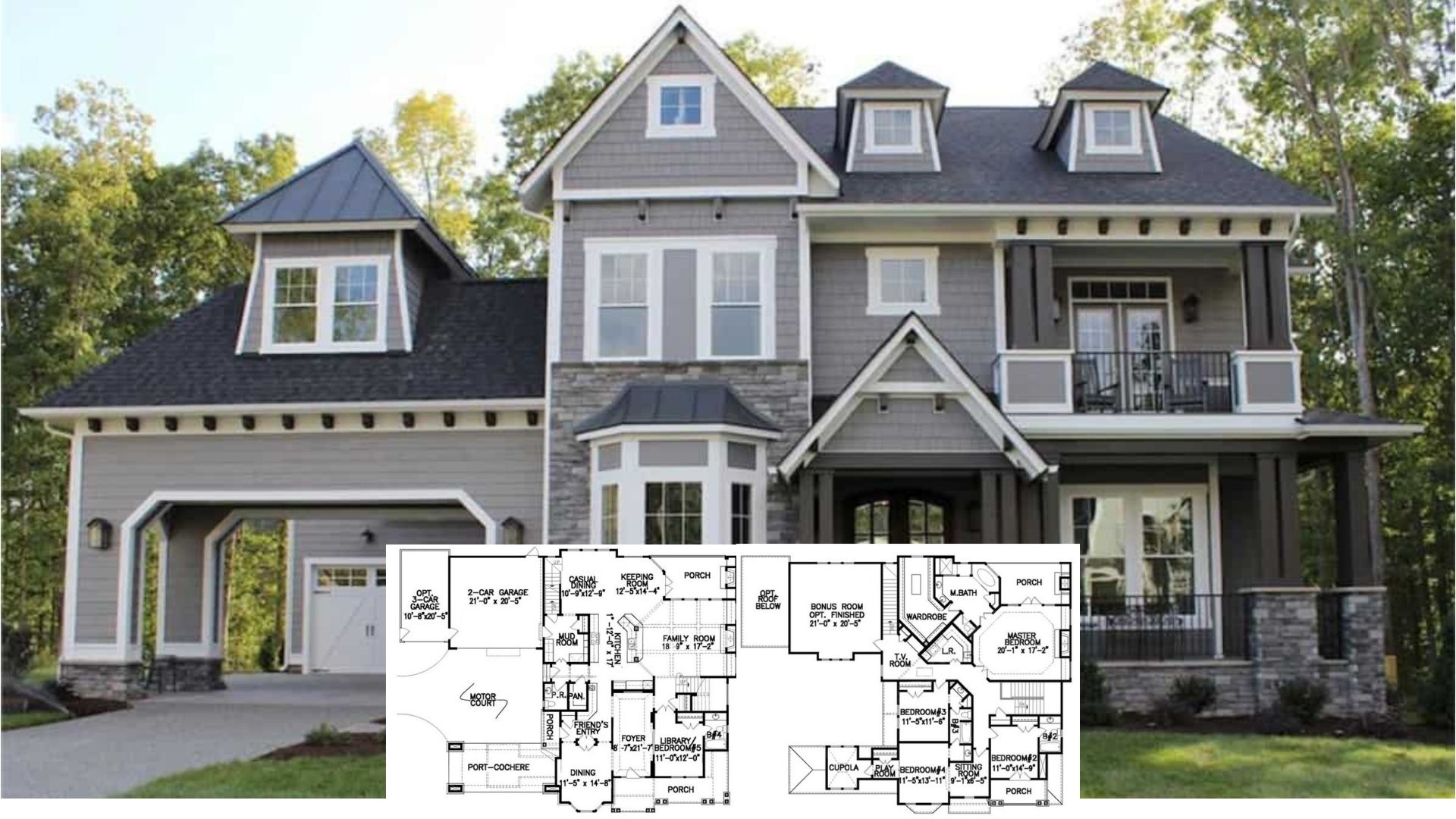
Specifications
- Sq. Ft.: 3,250
- Bedrooms: 3-4
- Bathrooms: 3.5-4.5
- Stories: 2
- Garage: 3
The Floor Plan


Photos





Details
This 4-bedroom transitional home showcases a charming facade with steeply pitched gables, a painted brick exterior, a large shed dormer, and a covered entry framed by an archway.
Inside, the foyer is flanked by the home office and formal dining room. It ushers you into an open floor plan that combines the great room and kitchen. A fireplace sets a cozy focal point while three sets of French doors extend the entertaining onto a spacious porch warmed by another fireplace.
The primary bedroom occupies the right side of the home. It has its own fireplace and a spa-like ensuite with a walk-in closet.
Upstairs, two more bedrooms can be found along with a den/playroom, an optional fourth bedroom, and a bonus room that awaits future expansion.
Pin It!

Architectural Designs Plan 810030RBT






