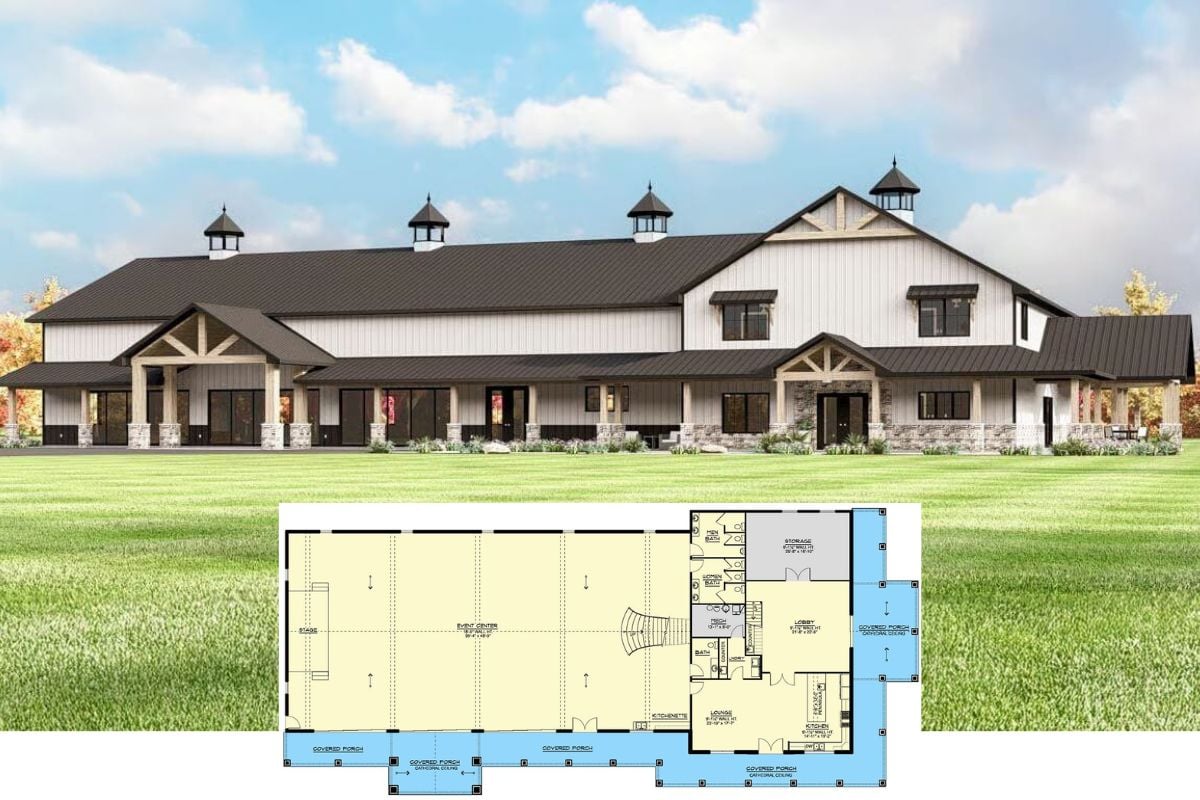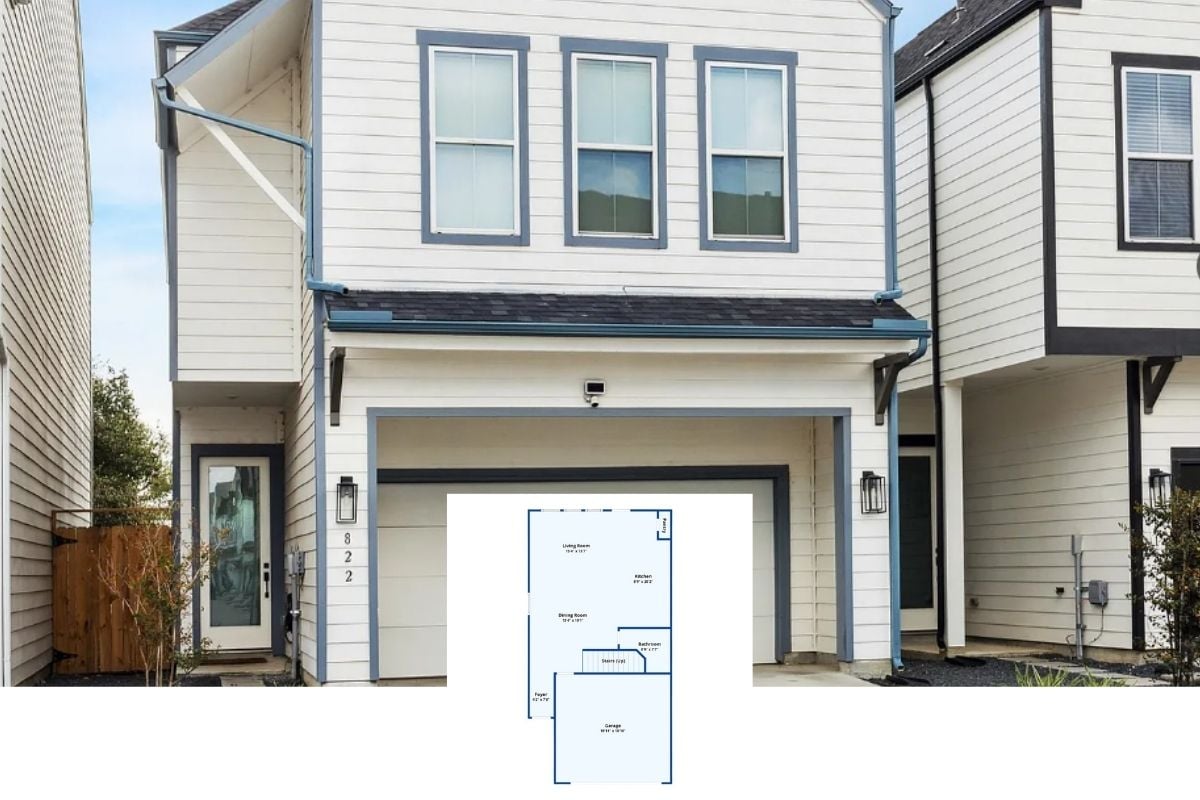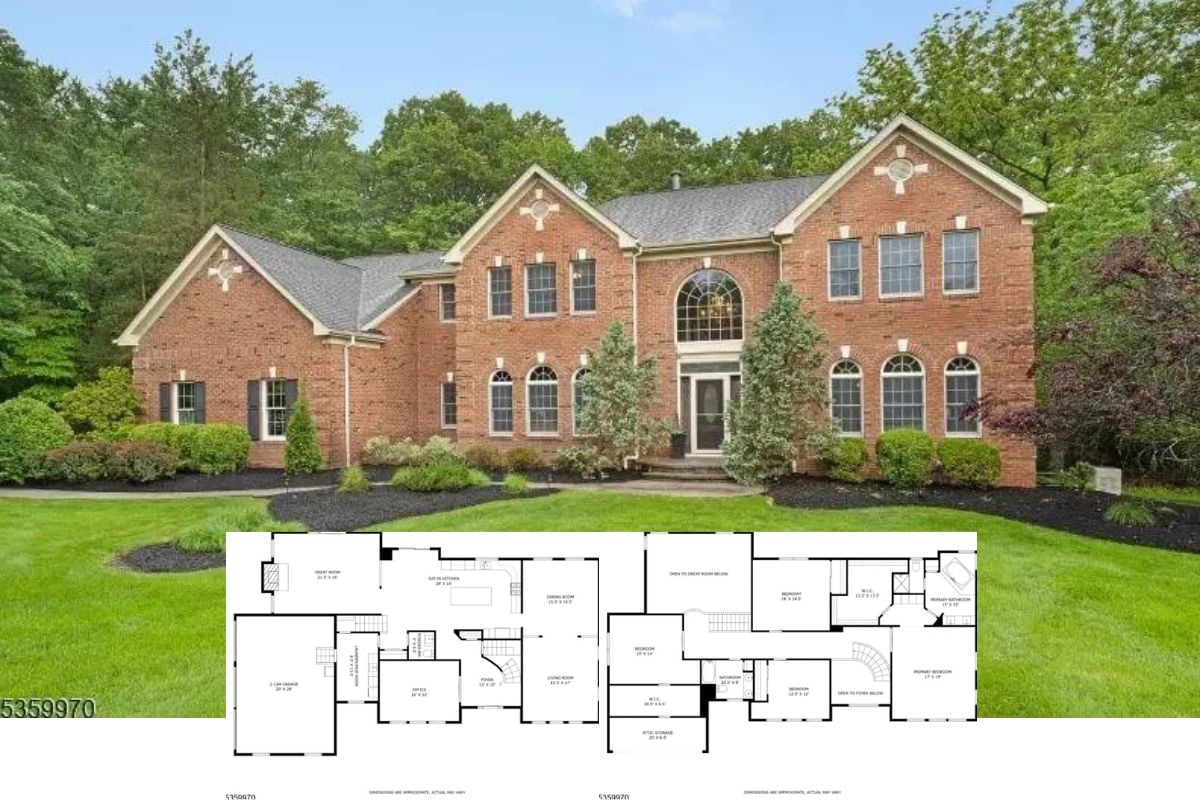Covering 3,102 sq. ft., The Blarney Farmhouse is a two-story home featuring four bedrooms and 3.5 bathrooms. The design includes a balcony and a bonus room, adding both outdoor living space and flexibility to the layout.
Stately blue Craftsman-style home with White trim, gabled roof, and attached garage

You’re looking at a perfect example of the Craftsman architectural style, characterized by its low-pitched gabled roof, exposed rafters, and decorative brackets under the eaves. The house features a prominent front porch with tapered square columns set on stone piers, a hallmark of Craftsman design. The blue siding with white trim, multiple gables, and a mix of window styles, including arched windows, add visual interest while maintaining the classic Craftsman aesthetic.
Main level layout

Offering an open layout with a great room and dining area, the house’s main level emphasizes family space. The master bedroom is conveniently located with an en suite and walk-in closet. Meanwhile, the kitchen is strategically placed for easy access to the dining room and porch, which is great for entertaining.
Buy: Donald A. Gardner – House Plan # W-1424
Upper-level layout with multiple bedrooms and bonus space

Prioritizing practicality, the second level features three bedrooms with vaulted ceilings and easy access to a shared bath. Skylights enhance natural lighting, improving the ambiance in tight spaces. The bonus room offers potential but may require additional investment to become usable living space.
Buy: Donald A. Gardner – House Plan # W-1424
Rear view of The Blarney with expansive wooden deck

From the rear side of the Blarney house, you can see a broad wooden deck extending over a walkout basement. Large windows along the upper level provide ample natural light, while the contrast of siding and stone accents adds visual interest.
Inviting covered porch with woodland views .. needs some seating elements to serve its purpose

Offering a serene space with natural wood tones and ceiling fans, the covered porch is perfect for enjoying views of the surrounding woods. French doors lead inside, maintaining a cohesive blend between outdoor and indoor areas.
Staircase with detailed balustrade and entryway view

A beautifully designed staircase with a detailed balustrade and overhead lantern-style lighting. The sizable window brightens the space, casting light on the inviting front door and patterned rug below.
Open-concept living room with stone fireplace and balcony

A stone fireplace is the focal point of this open-concept living room, complemented by a cozy sectional. A balcony above offers a second-level perspective, adding to the room’s spacious feel.
Great room with tall windows and seamless indoor-outdoor transition

Tall windows in the great room flood the space with natural light, creating an airy atmosphere that highlights the connection to the deck through French doors. A stone fireplace adds a rustic touch, contrasting with the sleek interior. The abundance of light is appealing, but the lack of window coverings could challenge privacy control.
Living room featuring balcony and illuminated coffered ceiling

A double-height ceiling with soft lighting in the coffered design adds elegance, while the balcony offers a unique perspective of the living space below. The room’s neutral tones complement the modern design and furnishings.
Modern kitchen with white cabinetry and hardwood flooring

Notice the kitchen’s sleek, modern layout with white cabinetry, stainless steel appliances, and a streamlined backsplash. The placement of the oven and refrigerator ensures effective workflow.
A wider view of the kitchen focusing on the central island and pendant lighting

From this view, you can see that the kitchen boasts a spacious design with a central island, perfect for meals and gatherings, underlined by stylish pendant lights. Ample seating around the island marks it as a social hub, augmenting the kitchen’s utility.
An outside of the inviting kitchen and dining area with island and large windows

A central island with cushioned seating extends into a sunlit dining area, creating a welcoming atmosphere. Large windows beside the dining table provide a clear view of the outdoors and bathe the area in natural light.
A closer look at the dining room with a barn door leading to the screened porch

The dining room features a wooden table, matching chairs, and a sliding barn door adding a farmhouse touch. Generous windows allow for an abundance of natural light, brightening the space.
Upper hallway with coffered ceiling design and warm wood flooring

Marked by warm wood flooring and a distinctive coffered ceiling with subtle lighting, this space offers a sense of openness with views down to the rooms below.
Bedroom with neutral tones and layered lighting .. I’m not a big fan of the grey walls

With gray walls, a plush headboard, and soft lighting from both natural and LED sources, this bedroom features a well-balanced design. Twin windows flank the bed, providing even light distribution and a view outside. I’d ditch the grey color of the walls for a lighter tone and add some art pieces on the walls.
Subtle entry on the bed’s right leading into a bright bathroom

From this perspective, you can see the entryway leading to the bathroom door, with a separate walk-in closet on each side.
Stylish bathroom with a freestanding tub and decorative elements

A chic freestanding tub is sitting against a backdrop of white shiplap walls, paired with dark tile flooring for a dramatic contrast. A star-shaped pendant light and a small vanity add character and function.
Sleek shower design with dark tile and a bench

With dark subway tiles and a built-in bench for convenience, the shower features a modern design. A herringbone pattern inlay adds visual interest, giving the space a sophisticated feel.
Simple bedroom with vaulted ceiling and large arched window

The bedroom features a vaulted ceiling and a large arched window that allows natural light to fill the room, creating an open feel. Subtle decor choices and a ceiling fan maintain a relaxed ambiance, but again, I’m not a fan of the grey walls.
Minimalist home office with sleek countertops and tile flooring

A minimalist home office with dark countertops running along two walls, providing ample workspace. Light gray walls and a large window create a bright environment, while modern chairs add a touch of style.
Buy: Donald A. Gardner – House Plan # W-1424






