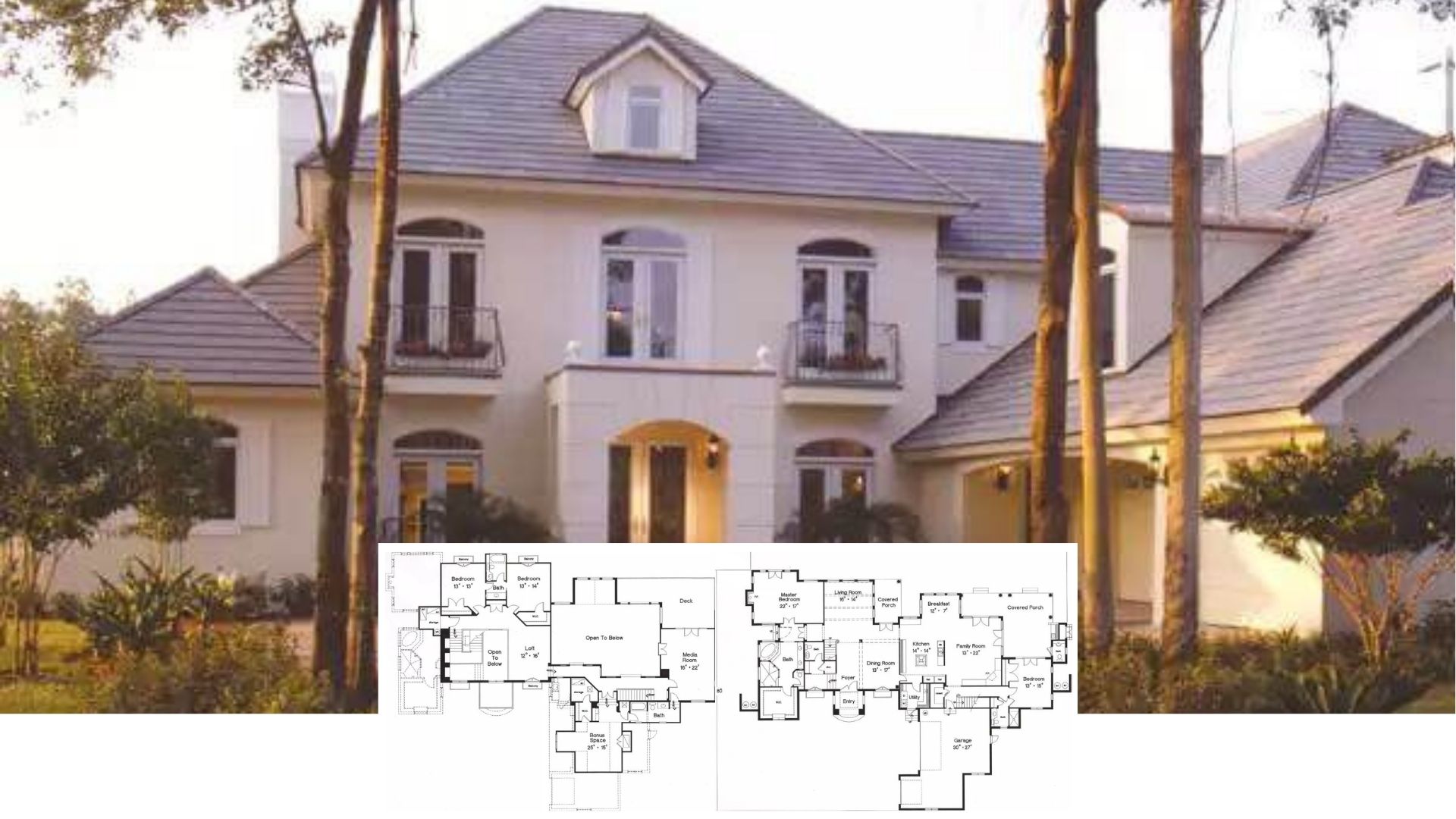
Specifications:
- Sq. Ft.: 2,588
- Bedrooms: 3
- Bathrooms: 2.5
- Stories: 2
Welcome to photos and footprint for a two-story craftsman style 3-bedroom The Avalon home. Here’s the floor plan:



-

Great room with a vaulted ceiling, dark seats, a fireplace, and surrounding windows bringing ample natural light in. -

The kitchen offers stainless steel appliances, a beadboard island, and natural wood cabinetry that matches with the hardwood flooring. -

Balcony loft with white railings, cushioned armchairs, and a window seat framed with built-in shelves and storage. -

The primary bedroom features dark wood furnishings, carpet flooring, and a bay window overlooking the surrounding landscape.
The Avalon home is a craftsman beauty showcasing its stone and siding, multiple gables, and a deep front porch that creates a warm welcome.
The charm continues inside featuring interior columns, a cozy fireplace, and a cathedral ceiling that crowns the combined great room and dining area. The kitchen is a delight with its ample counter space, a cooktop island, and an adjoining breakfast nook that extends onto a breezy deck.
The primary bedroom is also located on the main level for convenience. It comes with a tray ceiling, a bay window, and a 5-fixture ensuite with a walk-in closet.
Upstairs, two family bedrooms can be found along with a large storage room and a flexible loft that overlooks the great room below.
House Plan # W-726










