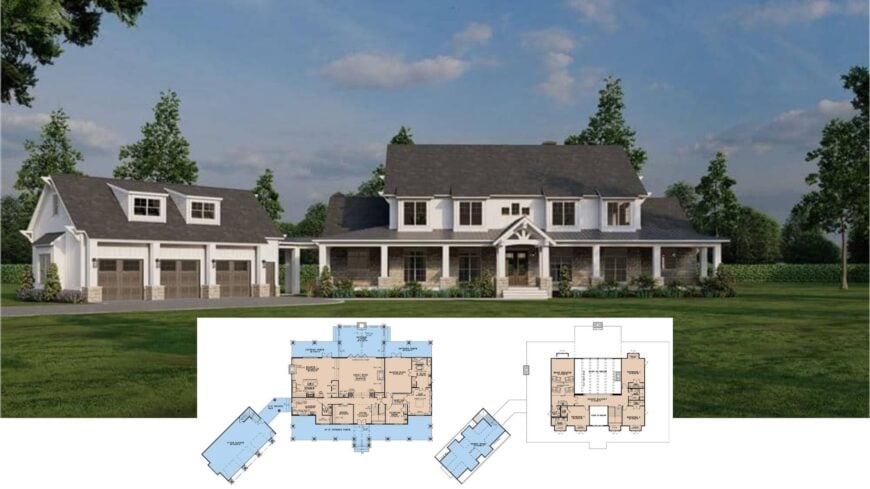
Welcome to this stately Craftsman home, a picture of style with its inviting wraparound porch and timeless stone facade. With a generous floor plan of 5,178 square feet that includes four bedrooms and five bathrooms, this home is perfect for both warm family gatherings and grand entertaining.
The two-story design provides ample living space, and the detached garage, with space for three cars, adds a practical touch without detracting from the exquisite curb appeal, enhanced by a meticulously manicured lawn.
Stately Craftsman Home With a Classic Wraparound Porch

This home embodies the quintessential Craftsman style, known for its harmonious blend of natural materials and architectural symmetry. The gabled rooflines and stone columns make a classic statement, while the artfully balanced wood accents provide warmth and sophistication.
Join me as I explore the thoughtful design elements that make this home an enduring masterpiece of its genre.
Expansive Craftsman Floor Plan Featuring an Open-Concept Great Room
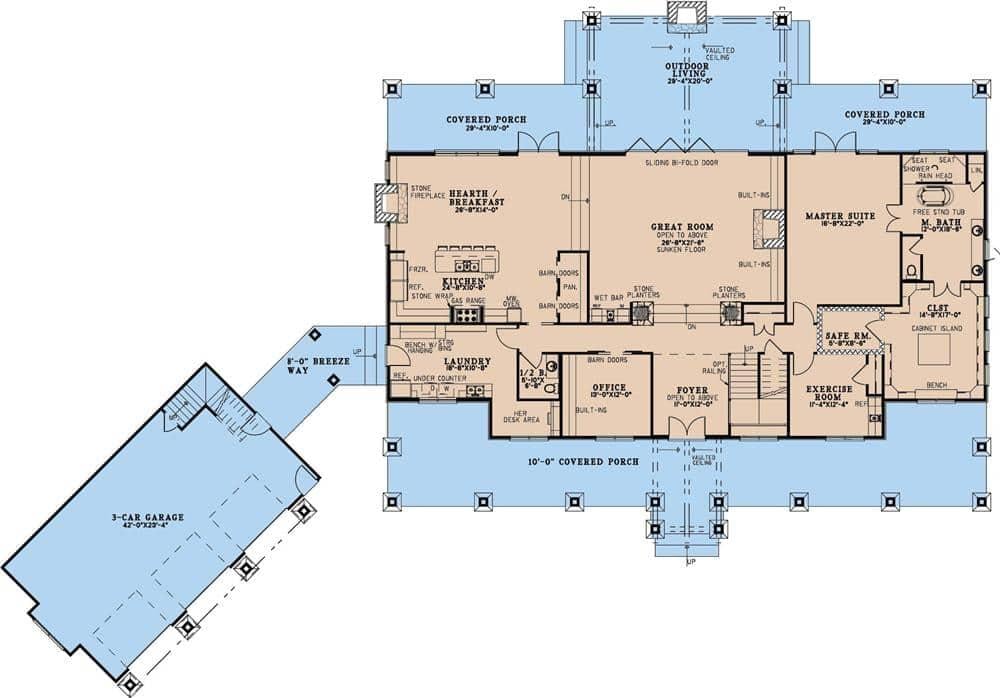
This main floor plan beautifully highlights the open-concept design central to the Craftsman style, with a spacious great room that seamlessly connects to a covered outdoor living area. The kitchen, with its stone fireplace and ample counter space, flows effortlessly into the hearth and breakfast area, making it ideal for gatherings.
I appreciate the thoughtful inclusion of practical spaces like the laundry room and dedicated exercise room, adding convenience and contemporary comfort to this classic design.
Explore the Spacious Upper Floor with a Grand Balcony and Hobby Room
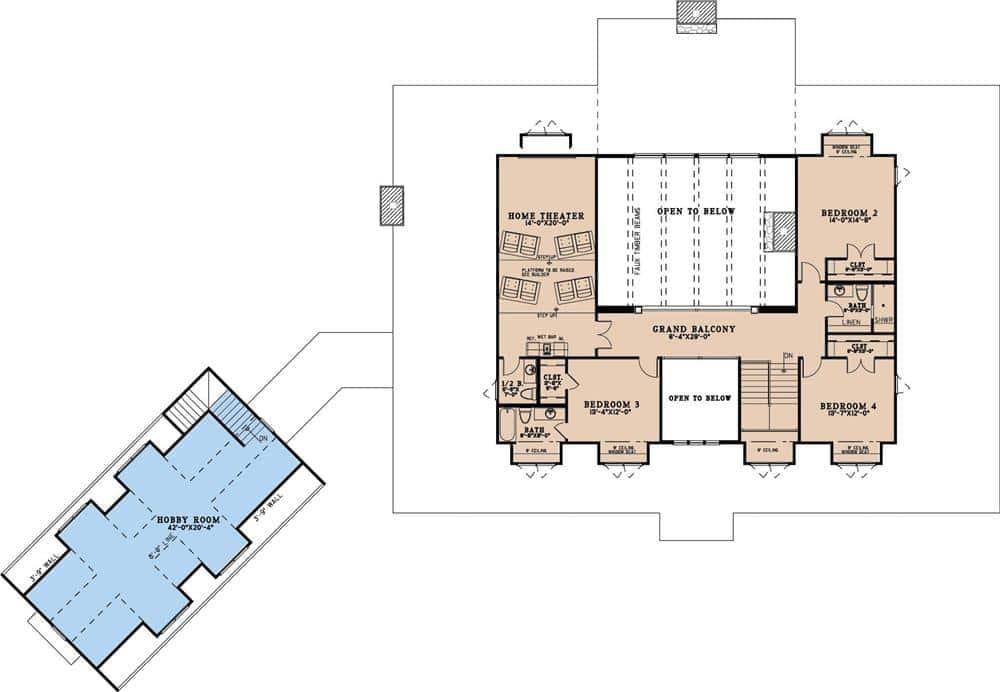
This floor plan reveals a well-thought-out upper story featuring four bedrooms and a luxurious home theater, perfect for movie nights. Notice the grand balcony that provides a sweeping view of the floor below, enhancing the openness of the space.
I find the separate hobby room intriguing, offering a dedicated space for your creative pursuits.
Source: The Plan Collection – Plan 193-1319
Classic Craftsman Facade with a Three-Car Garage That Catches the Eye

This Craftsman home showcases a harmonious blend of stone and siding, accented by a wraparound porch that invites leisurely afternoons. The standout feature for me is the three-car garage with its captivating dormer windows, adding practicality without sacrificing style.
Surrounded by a lush, manicured lawn, this home perfectly balances class and functionality.
Classic Meets Contemporary in This Craftsman Home’s Rustic Stonework

This Craftsman home combines traditional charm with contemporary sleekness, as seen in its rustic stone facade and crisp white siding. The gabled roof and inviting wraparound porch offer a hint of classic design, while large windows flood the interior with natural light.
I admire how the landscaped surroundings create a seamless connection between the house and nature, enhancing its timeless appeal.
Admire the Twin Chimneys in This Classic Craftsman Rear Exterior

This Craftsman home’s rear view highlights its twin chimneys, adding symmetry and robustness to the stone and siding facade. The expansive covered porch extends the living space outdoors, supported by sturdy stone columns that echo the home’s rustic charm.
I love how the sloping gabled roof complements the dormer windows, enhancing the classic Craftsman aesthetic with a touch of style.
Towering Stone Fireplace Anchors This Craftsman Great Room

The soaring stone fireplace in this Craftsman-style great room immediately captures attention, reaching up to the second-story balcony and adding a dramatic focal point. I admire the open layout, with comfortable seating that invites relaxation and conversation, all bathed in natural light from expansive windows.
The mix of rustic and innovative elements, like smooth recessed lighting and natural wood flooring, ties the room together beautifully.
Notice the Stone Wall in This Exquisite Dining Area
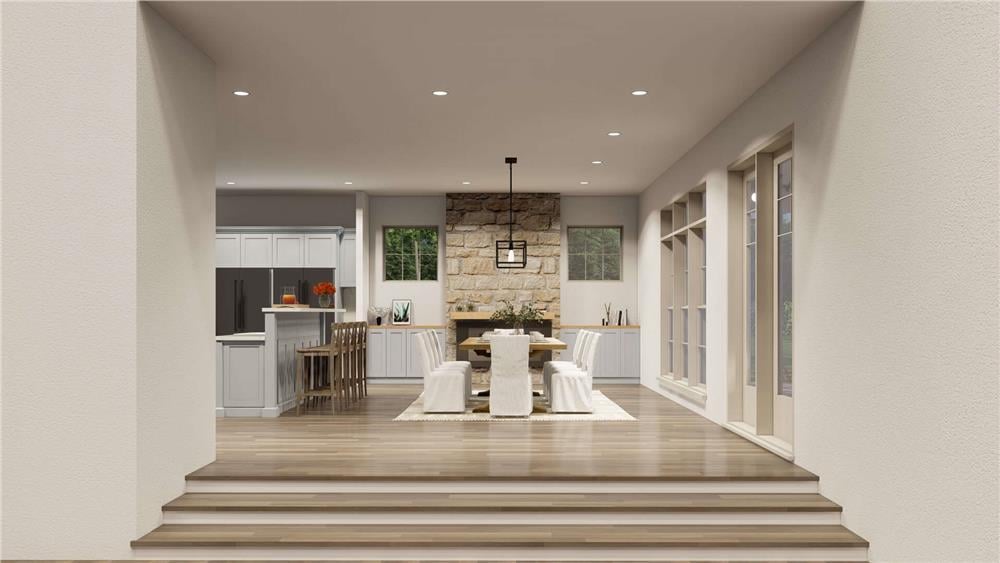
This Craftsman dining room exudes sophistication with its striking stone wall that plays beautifully against the white cabinetry and soft gray tones. The large windows to the right flood the space with natural light, creating an inviting atmosphere for gatherings.
I find the simple yet classy pendant light over the dining table ties the room perfectly together, marrying style with function.
Wow, Look at the Stone Archway in This Craftsman’s Kitchen!
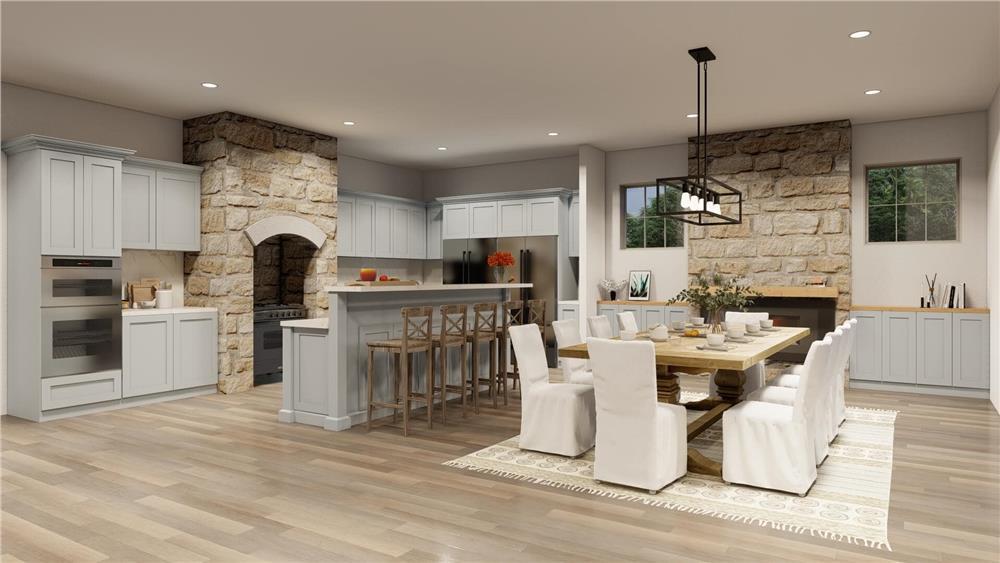
This Craftsman kitchen features a stunning stone archway framing the cooking area, which really draws the eye. The muted cabinetry and smooth wood floors create a harmonious balance between rustic and contemporary elements.
I love how the ample dining space with its large wooden table brings a sense of community and warmth to the room.
Stunning Double-Height Great Room with a Stone Fireplace

This Craftsman great room features an impressive double-height ceiling that emphasizes the towering stone fireplace, creating a dramatic focal point. I love how the expansive windows flood the space with natural light, highlighting the warm wood beams overhead.
The pleasant seating arrangement and open balcony design invite a sense of connection and spaciousness, perfect for both relaxation and entertaining.
Rustic Craftsman Kitchen with a Striking Stone Pizza Oven
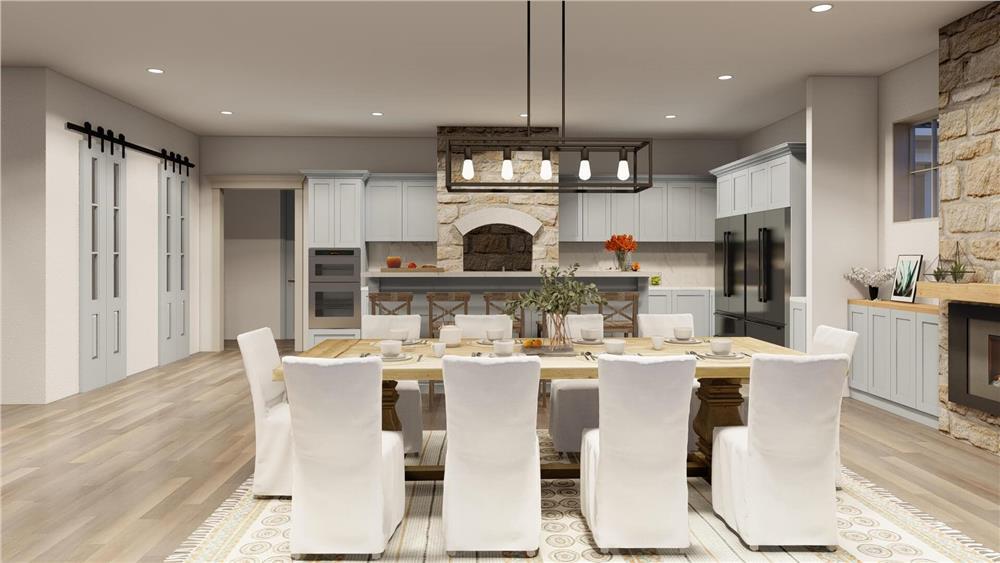
This Craftsman kitchen features a dramatic stone pizza oven that serves as a unique focal point framed by soft blue cabinetry. The open layout is perfect for entertaining, with a large wooden dining table that comfortably seats guests in stylish slip-covered chairs.
I love how the warm wood floors and subtle lighting tie the space together, merging rustic charm with contemporary functionality.
Impressive Craftsman Living Room with a Lofted Ceiling and Inviting Sitting Area
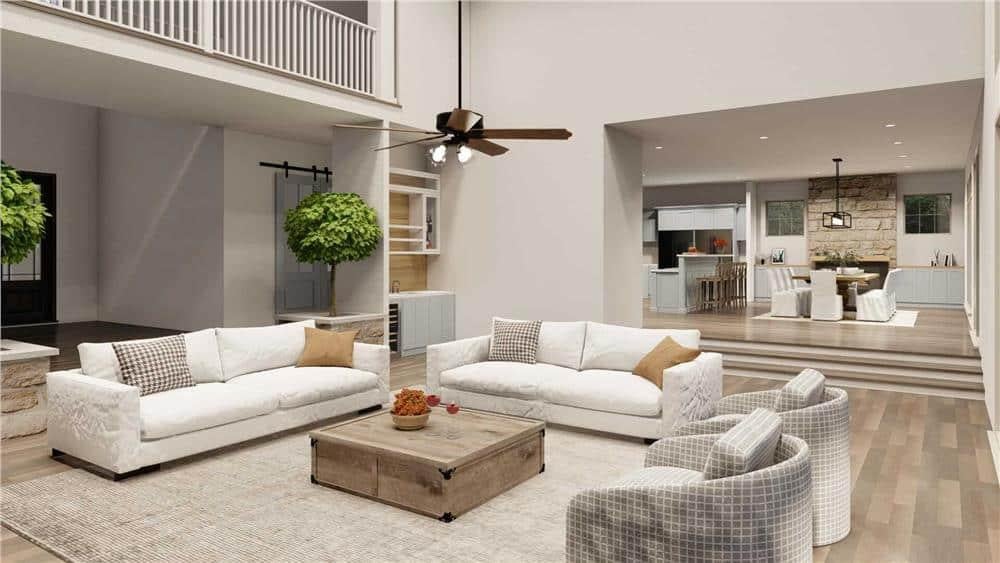
This Craftsman living room boasts a lofted ceiling that opens up the space, creating a grand atmosphere. The mix of soft furnishings and a natural color palette provides a homely setting for relaxation, while the steps lead seamlessly into the dining area.
I love the barn door accent and the clever layout that connects different living zones, enhancing both functionality and flow.
Wow, Check Out That Streamlined Bar Area in This Open-Concept Craftsman Kitchen
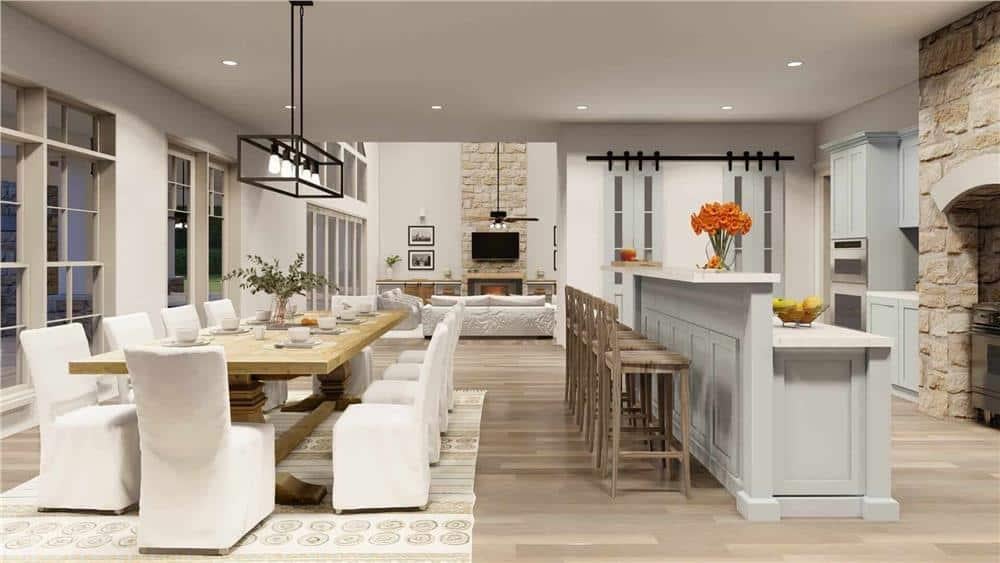
This Craftsman kitchen showcases a striking bar area complete with stylish bar stools, creating a perfect spot for casual dining and entertaining. I love how the open layout incorporates the large wooden dining table and comfortable seating area, making it ideal for gatherings.
The stone wall feature gracefully connects the kitchen to the rest of the living space, maintaining a sense of continuity and warmth.






