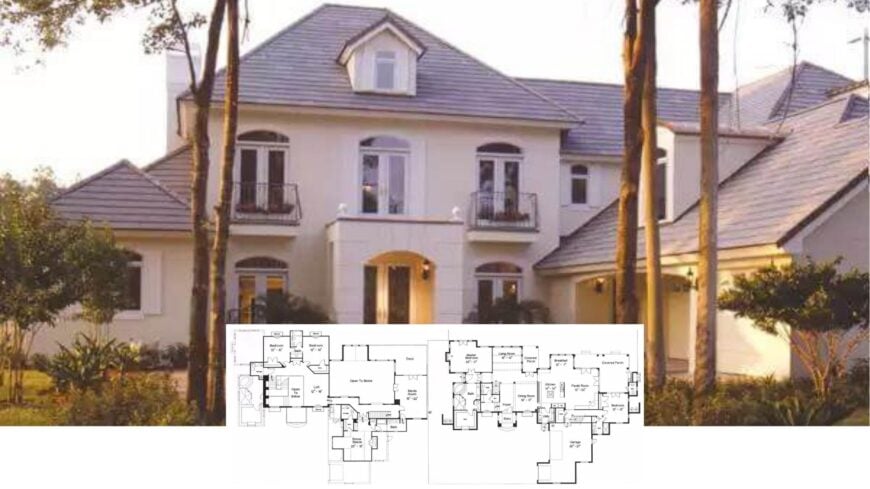
Our featured estate stretches across roughly 5,268 square feet, offering four well-appointed bedrooms and four-and-a-half baths wrapped in unmistakable European style. From the slate roof and graceful dormers to the arched windows that frame the symmetrical facade, every detail whispers old-world refinement.
Inside, a soaring great room anchors the main floor, while a chef’s kitchen, formal dining, and a sun-splashed breakfast nook make hosting effortless. Step outside, and the party continues around a resort-worthy pool that overlooks the lake, giving the home its unforgettable vacation vibe.
European Refinement with a Slate Roof and Arched Windows
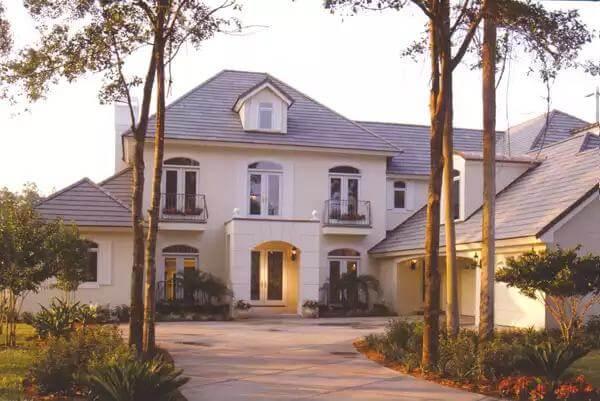
This residence is a classic European Revival, blending French country cues—think steep slate roofing and stone accents—with balanced Georgian proportions and arched fenestration. The result is an elegant yet livable manor that feels both timeless and ready for twenty-first-century life.
Expansive Loft and Media Room: A Floor Plan for Relaxation and Fun
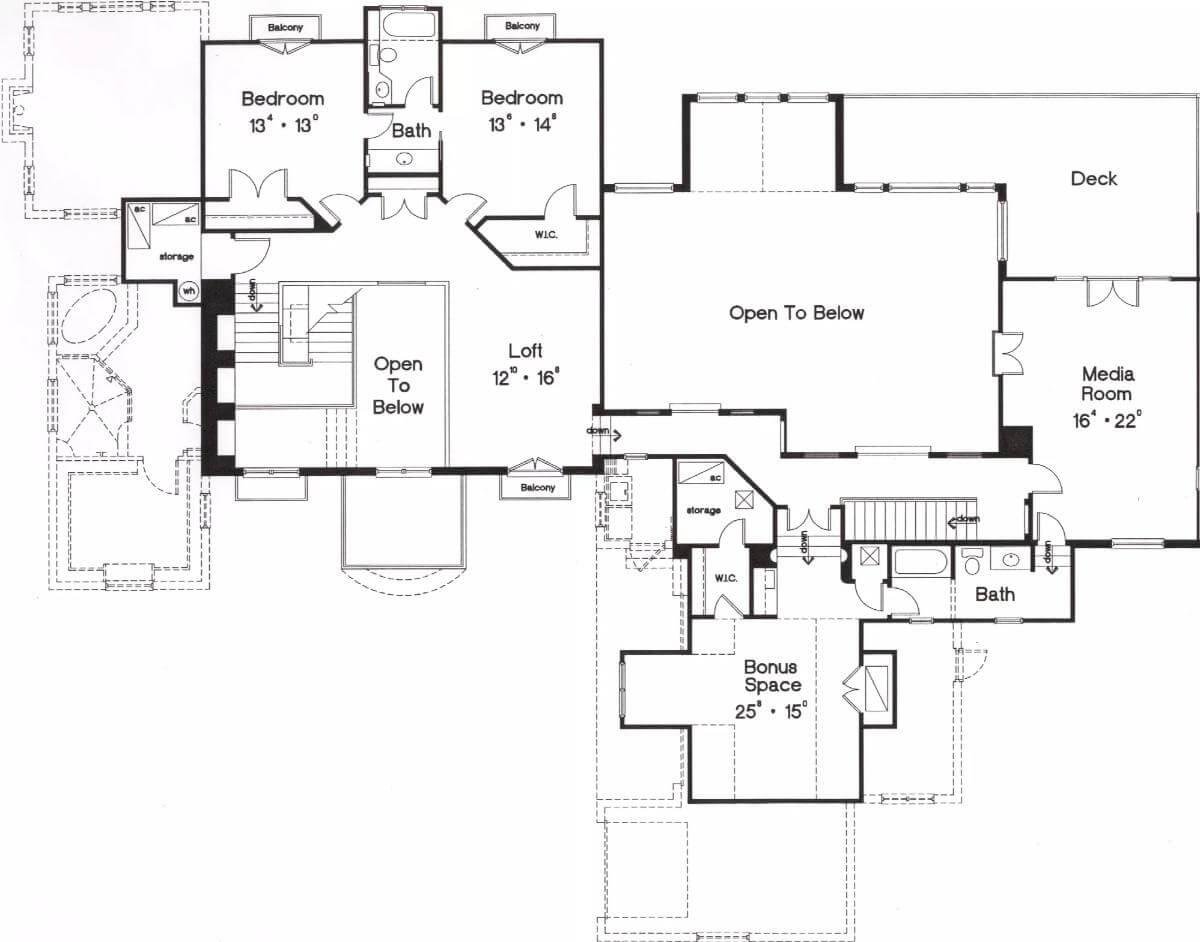
This floor plan showcases a spacious upper level perfect for leisure and entertainment. The open loft connects seamlessly with a large media room, while two bedrooms with balconies offer private retreats.
The design features ample storage and a versatile bonus space, striking a balance between practicality and luxury.
Thoughtful Main Floor Layout with Inviting Living Spaces and a Spacious Garage
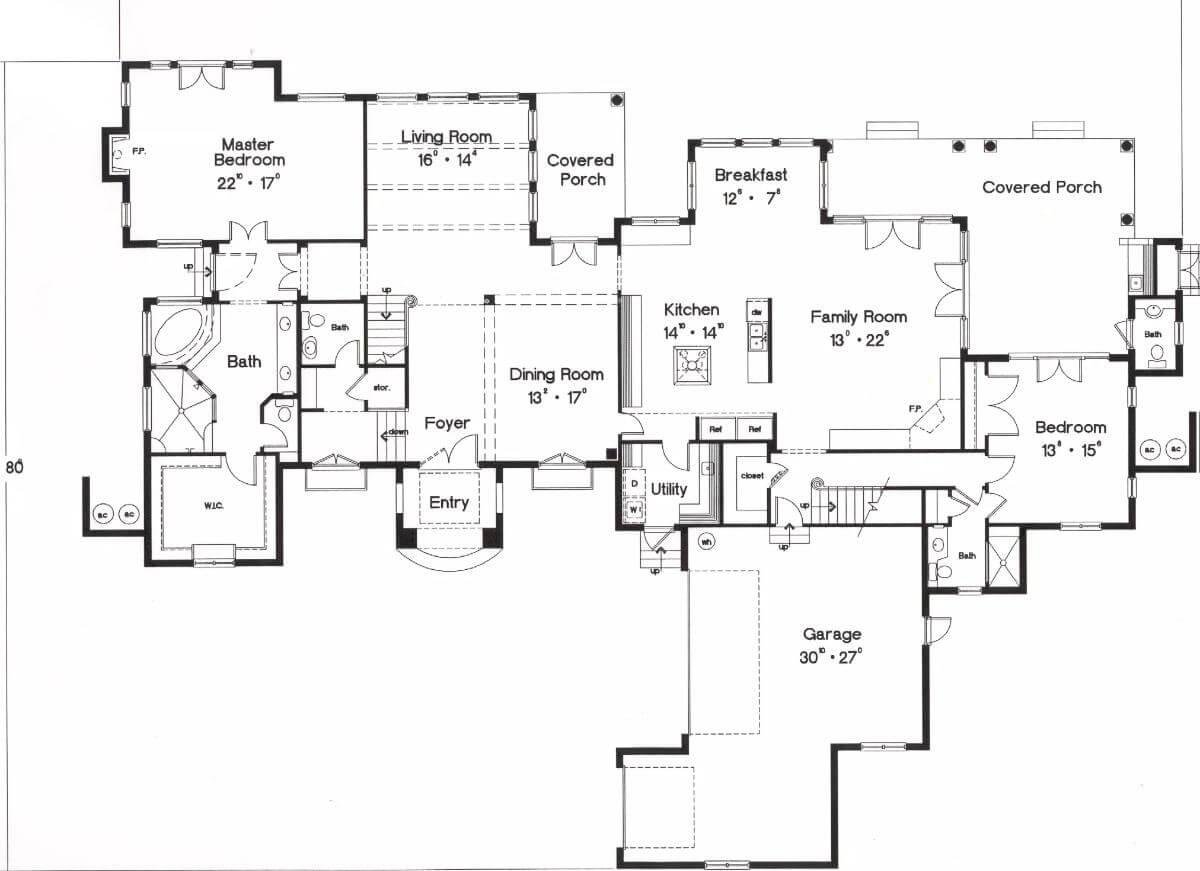
This floor plan offers a blend of function and style, featuring a living room that seamlessly connects to the dining area and kitchen. The master bedroom offers a serene retreat, complete with an expansive en-suite bathroom and a walk-in closet.
Conveniently, a spacious garage and utility room enhance the home’s practicality, while two covered porches extend the living space outdoors.
Source: The House Designers – Plan 5246
Living Room with Generous Light and Rich Wooden Accents
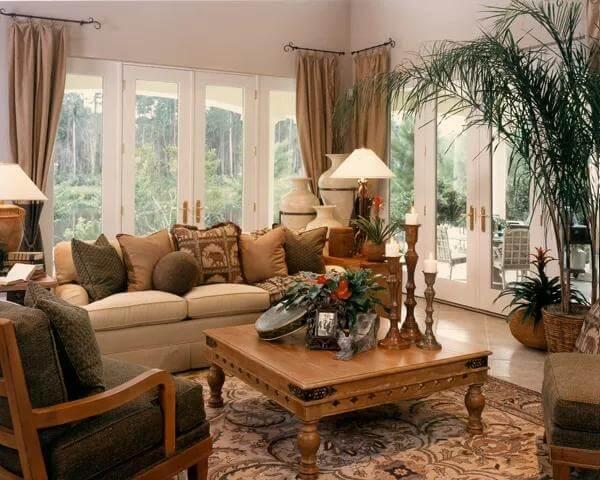
This living room invites relaxation with its plush seating and a classic wooden coffee table centerpiece. Floor-to-ceiling windows flood the space with natural light, connecting the indoors to the lush greenery outside.
Layered textiles and houseplants add warmth and depth, creating a cohesive blend of comfort and elegance.
Classic Dining Room with a Statement Chandelier
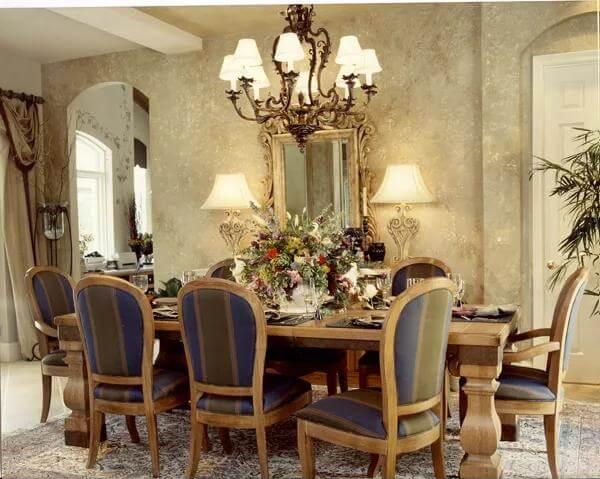
This dining room captivates with its luxurious chandelier that becomes the focal point of the space, casting a warm glow over a richly adorned wooden table.
The chairs enhance comfort, while the mirror and wall sconces contribute to the room’s sophisticated ambiance. A delicate balance of textures is achieved through the use of rich fabrics and a patterned rug, adding depth and interest to the setting.
Check Out Those Glass-Front Cabinets in This Stylish Kitchen

This kitchen boasts warm wooden cabinetry with elegant glass-front doors, adding a touch of sophistication to the space. The high ceilings and framed artwork create an airy, gallery-like feel, perfect for showcasing decorative pieces.
A practical island with ample storage and built-in wine racks makes this kitchen both functional and beautiful.
A Breakfast Nook with Vaulted Wooden Ceiling
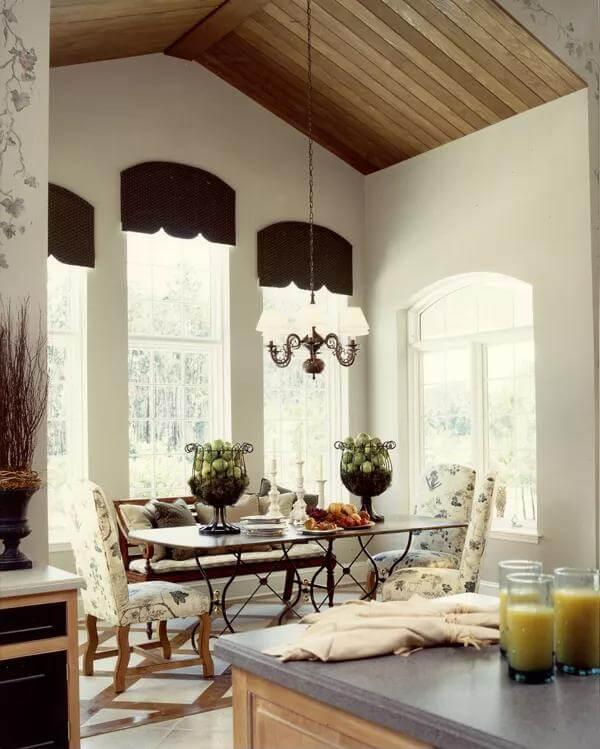
This breakfast nook combines rustic elements with elegant touches, featuring a wooden ceiling that adds warmth. The floral-upholstered chairs and wrought-iron table create a cozy setting, while the arched windows ensure a sunlit atmosphere.
A classic chandelier and decorative accents, such as the topiary centerpieces, complete this inviting corner, perfect for leisurely mornings.
Rustic Living Room with Dramatic Stone Fireplace and Lofted View
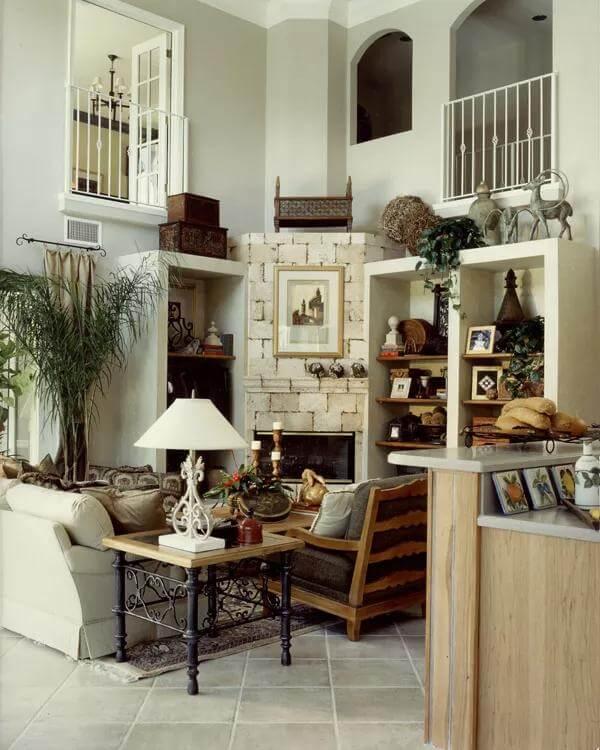
This living room is anchored by a stone fireplace that draws the eye upward to the high ceilings and lofted second floor. Built-in shelves offer a curated mix of decor and personal touches, while neutral tones create calm amidst the rich textures.
The open layout and indoor balcony add an architectural interest, seamlessly merging function with style.
Classic Living Room with Ornate Fireplace and Vintage Accents
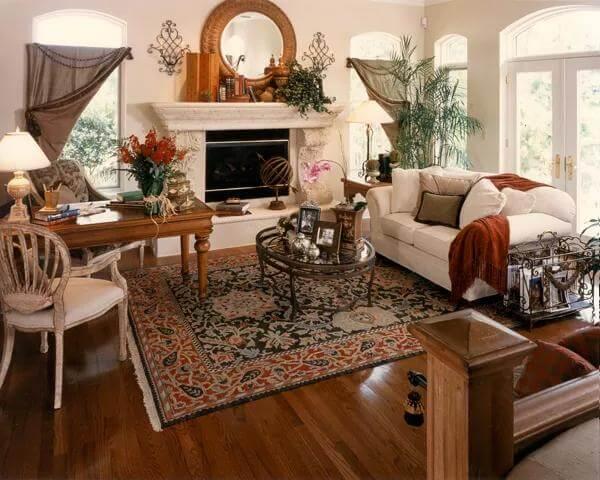
This living room exudes classic elegance with its ornate fireplace, topped by a decorative mirror and framed by lush greenery. Vintage-inspired furniture, including a curved wooden desk and upholstered seating, evokes a timeless charm.
The richly patterned rug and curated collection of decorative accents complete the space, creating a warm and inviting atmosphere for relaxation and conversation.
Sunlit Bathroom Retreat Featuring a Luxurious Spa Tub
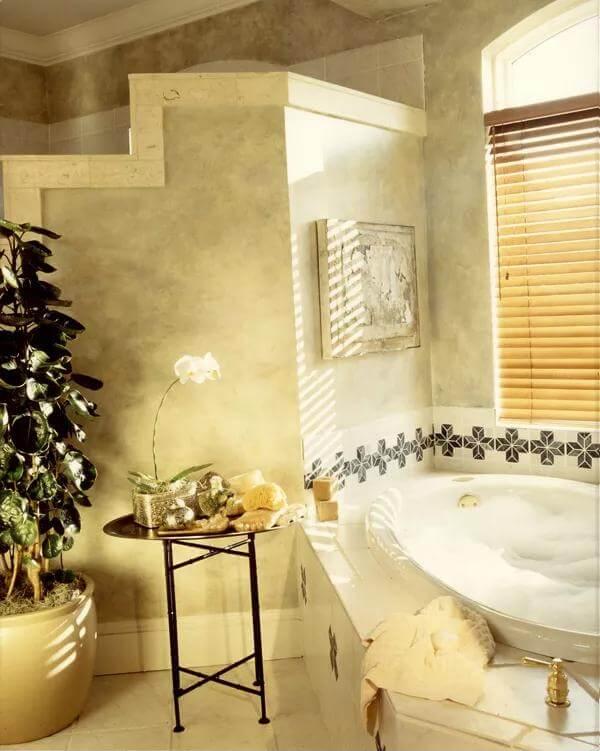
This bathroom captures elegance with its warm, sunlit ambiance and a luxurious spa tub taking center stage. The walls and intricate tile accents create a soothing backdrop, complemented by an orchid and natural decor on a sleek metal table.
Wooden blinds filter light beautifully, enhancing the inviting atmosphere of this tranquil retreat.
Warm Vintage-Inspired Bedroom with Polo Decor
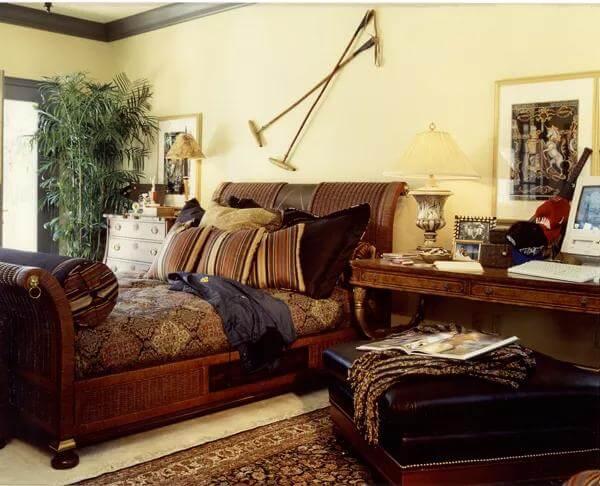
This bedroom exudes a vintage charm with its rich bedding and wooden sleigh bed that anchors the space. Polo-themed decor adds a touch of personal flair, while the vintage desk offers a practical workspace adorned with timeless accents.
A lush indoor plant and warm, ambient lighting enhance the room’s inviting atmosphere, creating a perfect retreat for relaxation.
Vintage Bedroom with an Inviting Patterned Wallpaper
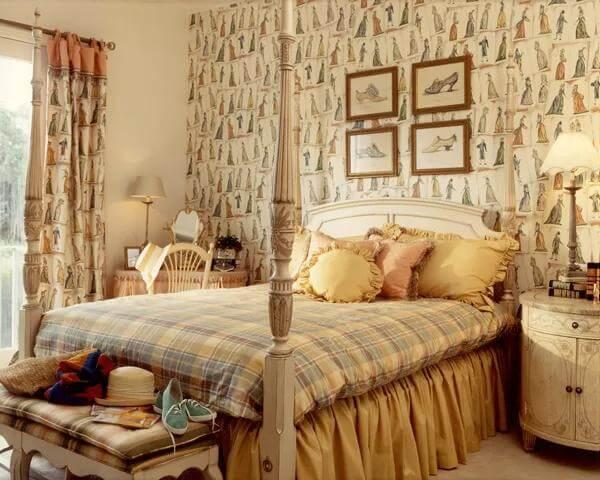
This bedroom embodies a delightful vintage style, featuring eye-catching wallpaper adorned with quaint illustrations that add vibrant character to the space.
A four-poster bed draped in plaid bedding invites relaxation, while an antique-style desk enhance the room’s nostalgic ambiance. Delicate touches, like the framed artwork and layered pillows, create a warm and inviting retreat.
Notice the Rich Woodwork and Bold Artwork in This Inviting Bedroom
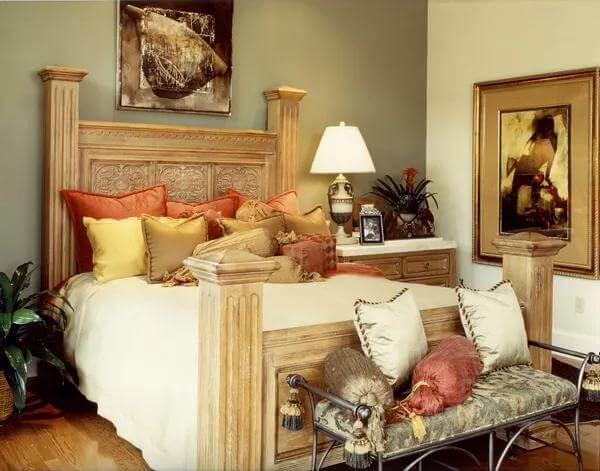
This bedroom features intricate woodwork, highlighted by a headboard and bedposts that exude craftsmanship. Vibrant pillows and bold artwork above the bed add personality, creating a lively contrast against the serene wall tones.
A bench with decorative cushions and elegant bedside decor, including a classic lamp, enhances the room’s inviting atmosphere, making it a cozy retreat.
Rich Wooden Office with Intricate Wall Decor
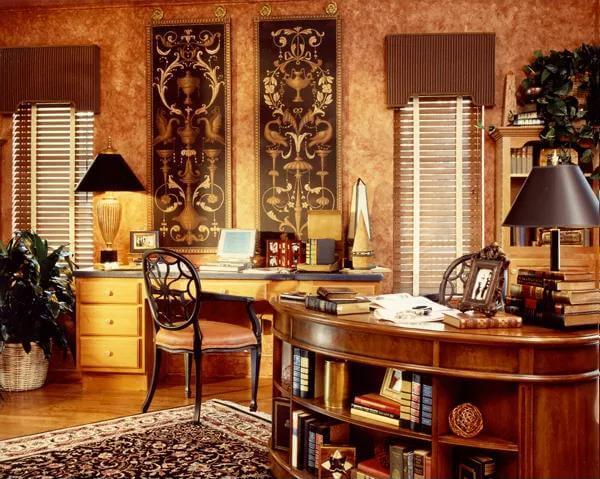
This home office exudes sophistication with its wooden furniture and wall panels that add a touch of elegance. The curved desk and classic black lamp provide both style and function, while a patterned rug adds a touch of traditional elegance.
A selection of books and decorative accents complete the scene, portraying a balanced blend of practicality and refined taste.
Relaxing Home Office with Vintage Charm and Classic Computer
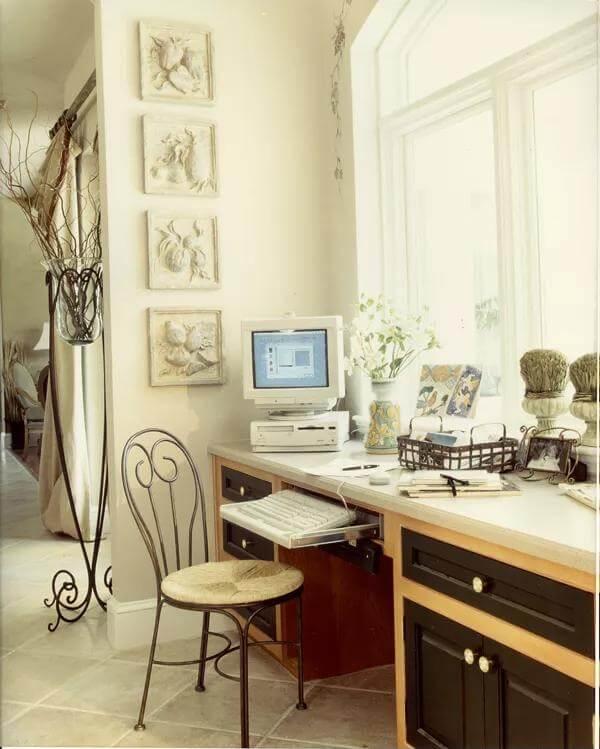
This corner office effortlessly combines vintage flair with practical design, featuring a computer setup that adds nostalgic charm. The black cabinetry contrasts beautifully with the airy walls and natural light streaming through the large windows.
Decorative wall art and a wrought-iron chair add a personal touch, making this a delightful space for creativity and work.
Source: The House Designers – Plan 5246






