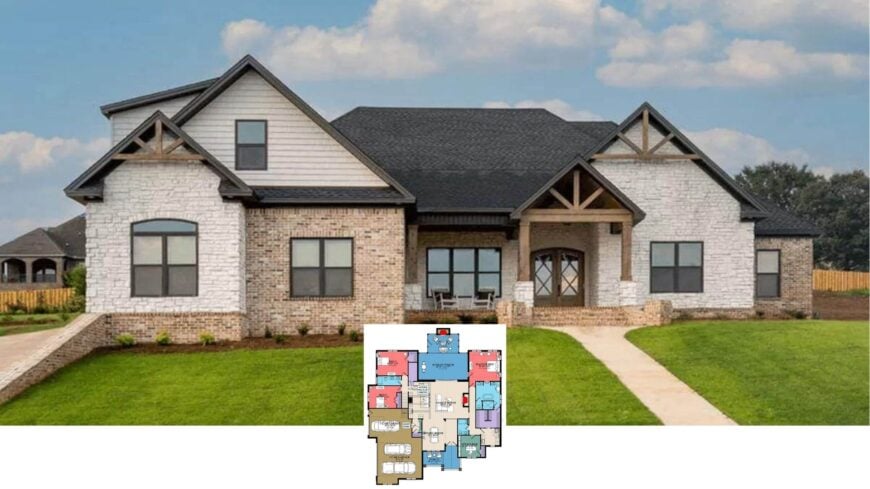
Welcome to an enchanting Craftsman home that seamlessly combines aesthetic beauty with practical living. Spanning an impressive 2,898 sq. ft. layout, it features 3 to 5 bedrooms and 4 bathrooms, offering both comfort and sophistication.
The eye-catching combination of brick and stone emphasizes its craftsman influence, while the gabled rooflines adorned with timber trusses add an exquisite flair.
With 1 to 2 stories and a spacious 3-car garage, this residence stands as a stellar example of architectural craftsmanship, from the inviting front porch to dual garages.
Check Out the Craftsmanship on This Beautiful Gabled Façade
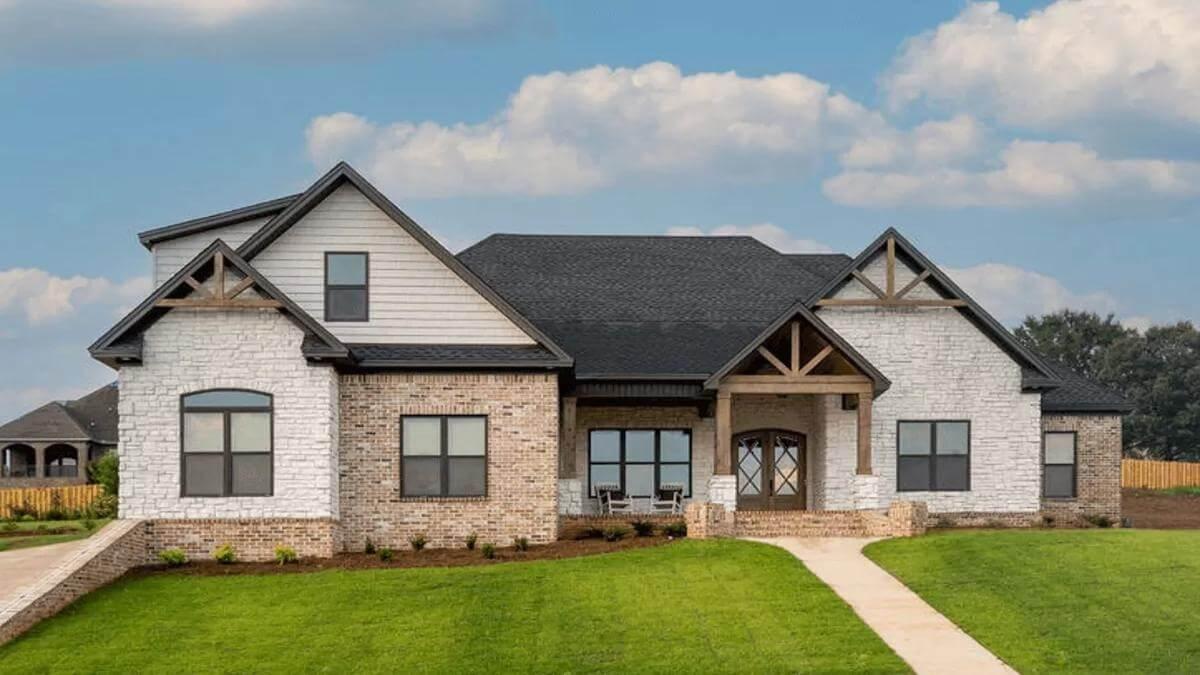
This home embodies the Craftsman style, renowned for its timeless appeal and commitment to craftsmanship. Its blend of natural materials, like stone and brick, alongside timber trusses, underscores the traditional Craftsman influence.
Now, let’s dive into the nuanced details that make this house not only stunning to look at but also a dream to live in.
Explore This Well-Laid-Out Floor Plan With a Hidden Pantry
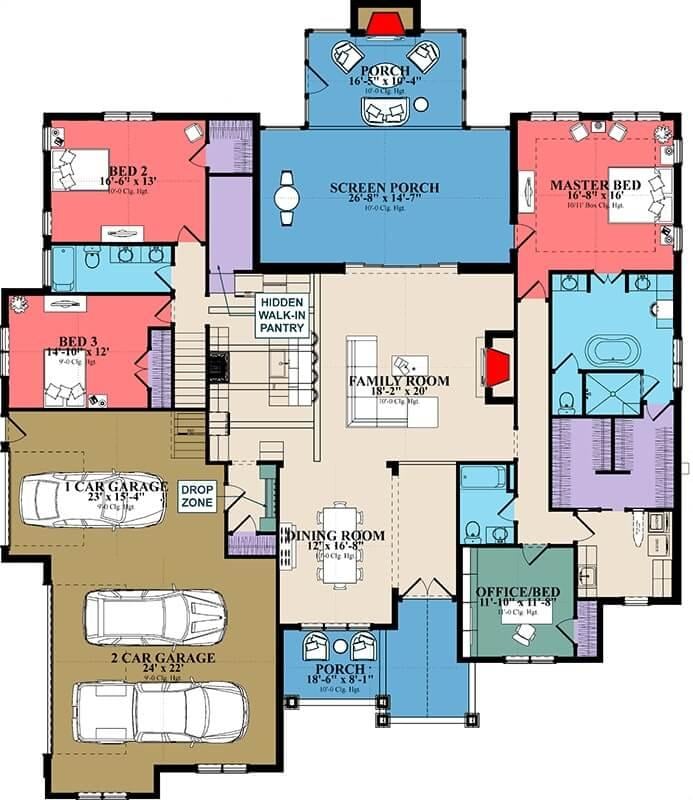
This floor plan emphasizes functionality with a central family room that’s perfect for gatherings, flanked by a discreet hidden walk-in pantry. The spacious master bedroom includes an en suite bath, highlighting comfort alongside practicality.
Multiple porches and a screened area offer outdoor options, while dual garages provide ample space for vehicles and storage.
Discover the Versatility of This Expansive Bonus Room
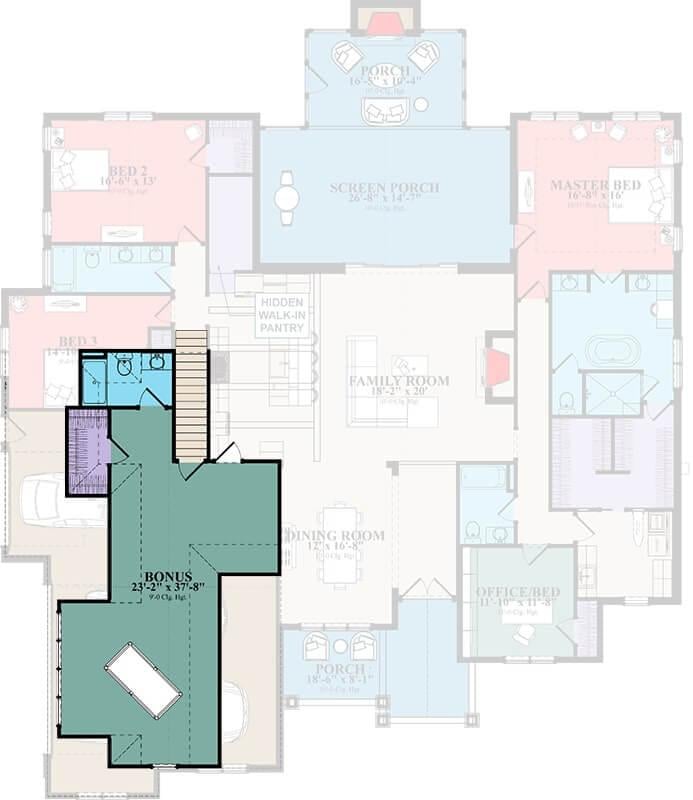
This floor plan highlights a spacious bonus room perfect for customization, whether it’s for a game area or additional storage. Adjacent is a convenient bathroom, making the space even more functional for guests or family activities.
Positioned near the dual garages, it seamlessly blends utility with creativity, enhancing the home’s craftsman charm.
Source: Architectural Designs – Plan 86405HH
Notice the Blend of Stone and Brick in This Delightful Craftsman Home
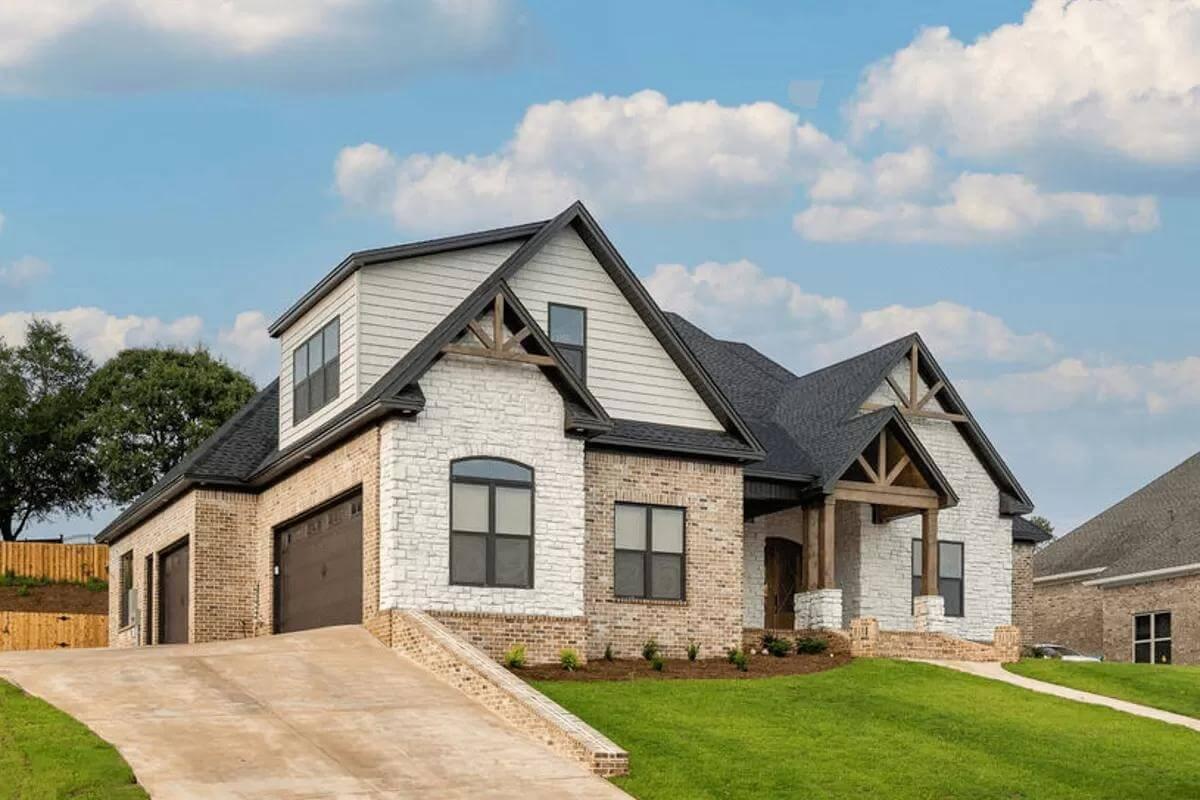
This home exudes craftsman appeal with its seamless mix of stone and brick on the exterior. The eye-catching timber trusses on the gabled roof add character and architectural interest. A broad driveway leads up to dual garages, enhancing both convenience and style.
Take a Peek at This Brick Exterior with a Screened Porch
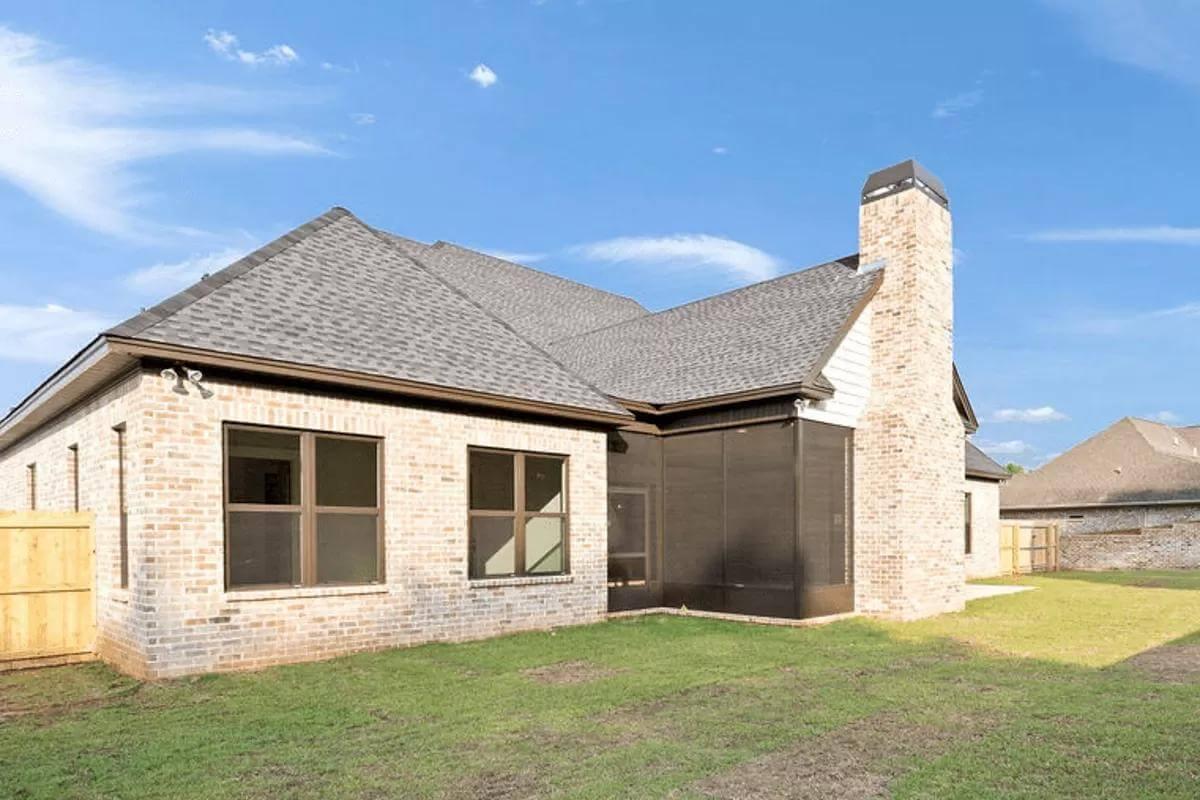
The exterior of this home effortlessly highlights its craftsman charm through the blend of pale brick and a substantial stone chimney.
I think the screened porch is a fantastic addition, offering a private space to enjoy the outdoors while staying shaded. The gabled roof, combined with ample windows, adds character and ensures plenty of natural light indoors.
Take Note of the Wooden Doors and Graceful Chandelier in This Stylish Entryway
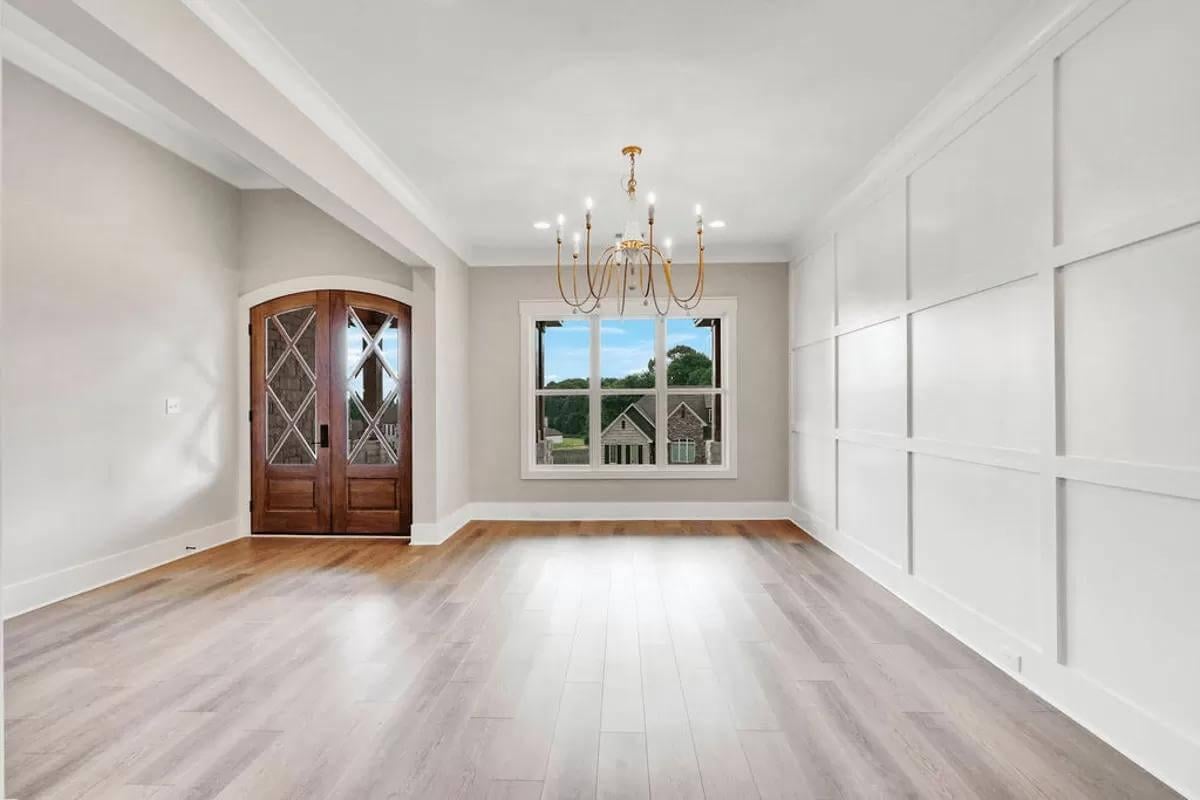
This room boasts a smooth wood floor that complements the rich wooden doors, creating a warm and inviting atmosphere. The paneling on the walls adds an element of refinement, and the large window allows for plenty of natural light to fill the space.
I love how the chandelier serves as a stunning focal point, offering both sophistication and a touch of contemporary flair.
Don’t Miss This Expansive Open Layout with a Stone Fireplace
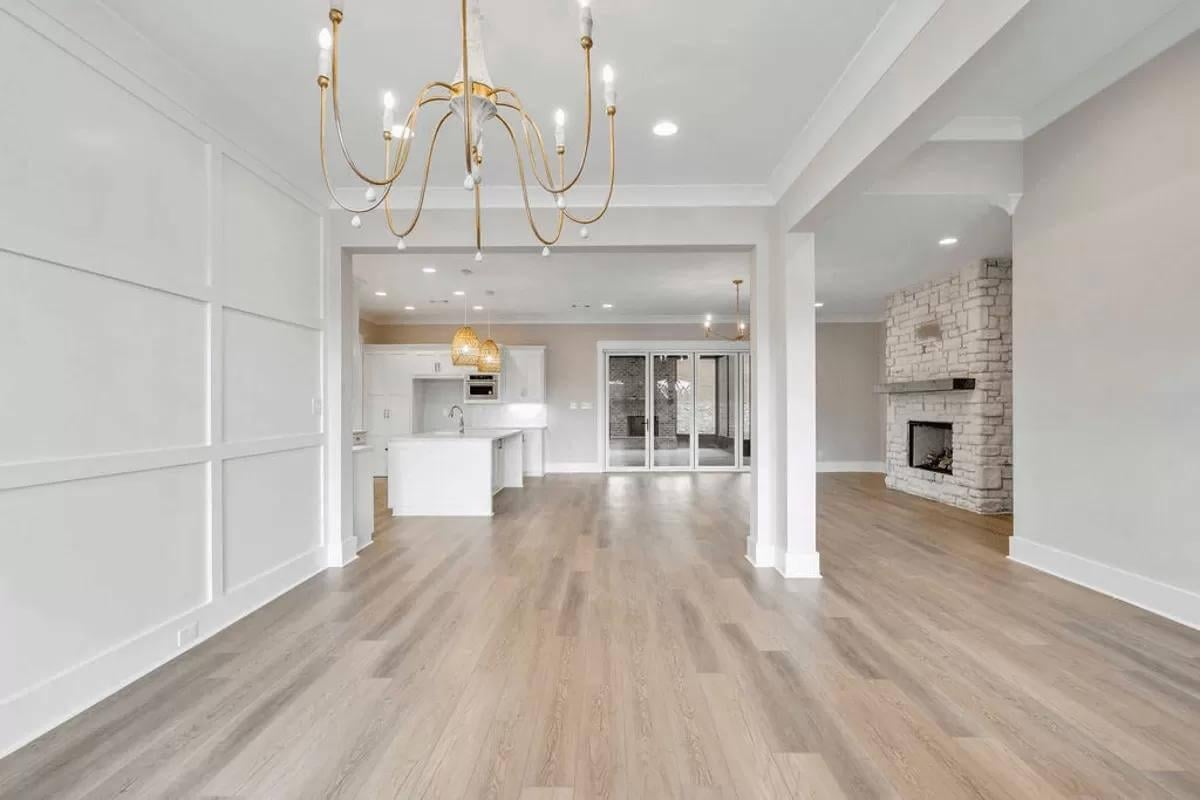
The open floor plan beautifully integrates the kitchen, dining, and living spaces, creating a sense of flow and spaciousness. I love how the stone fireplace provides a focal point, adding warmth and texture to the room.
The sophisticated chandelier and large glass doors enhance the airy ambiance, making it perfect for both entertaining and relaxing.
You Can’t Miss the Natural Light Pouring Into This Spacious Open Kitchen
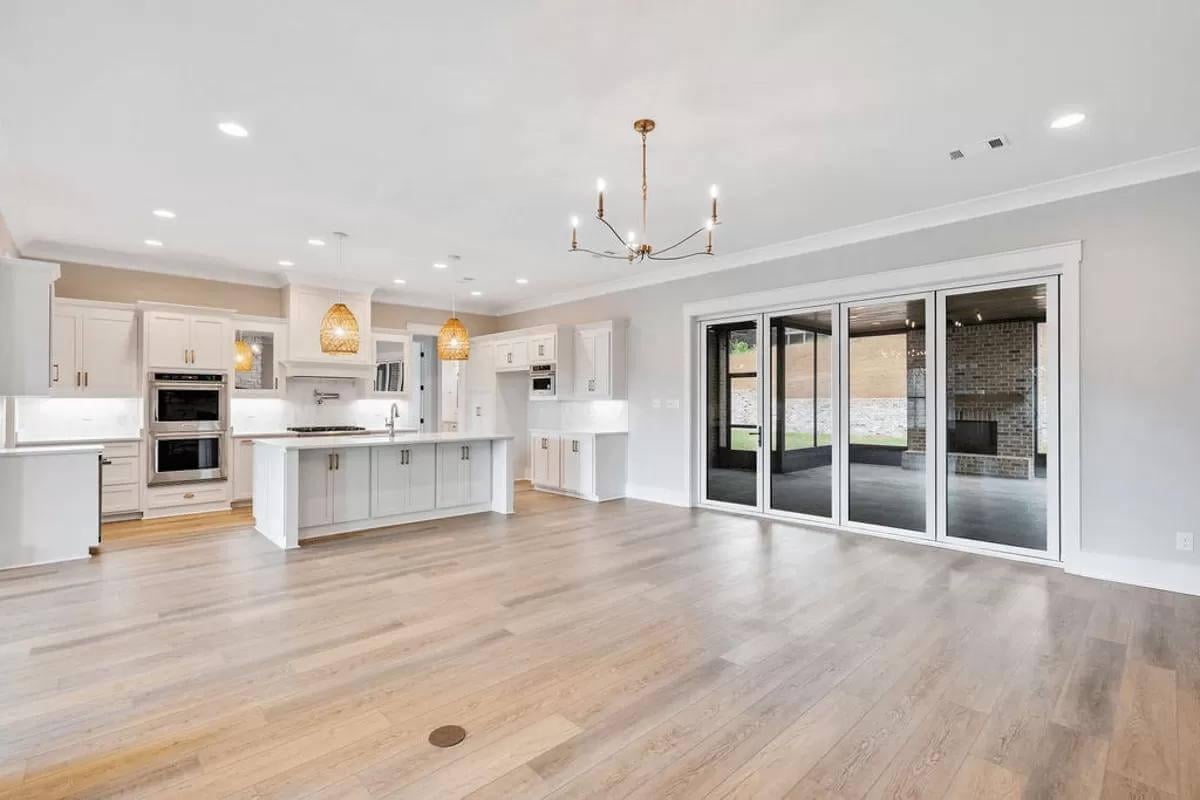
This open-concept kitchen is a study in simplicity and style, with its crisp white cabinetry complementing the refined island. I like how the woven pendant lights add a touch of texture, perfectly balancing the innovative fixtures.
The large sliding glass doors flood the space with natural light and lead seamlessly to an outdoor area, ideal for entertaining.
Notice the Striking Pendant Lights Over This Stylish Kitchen Island
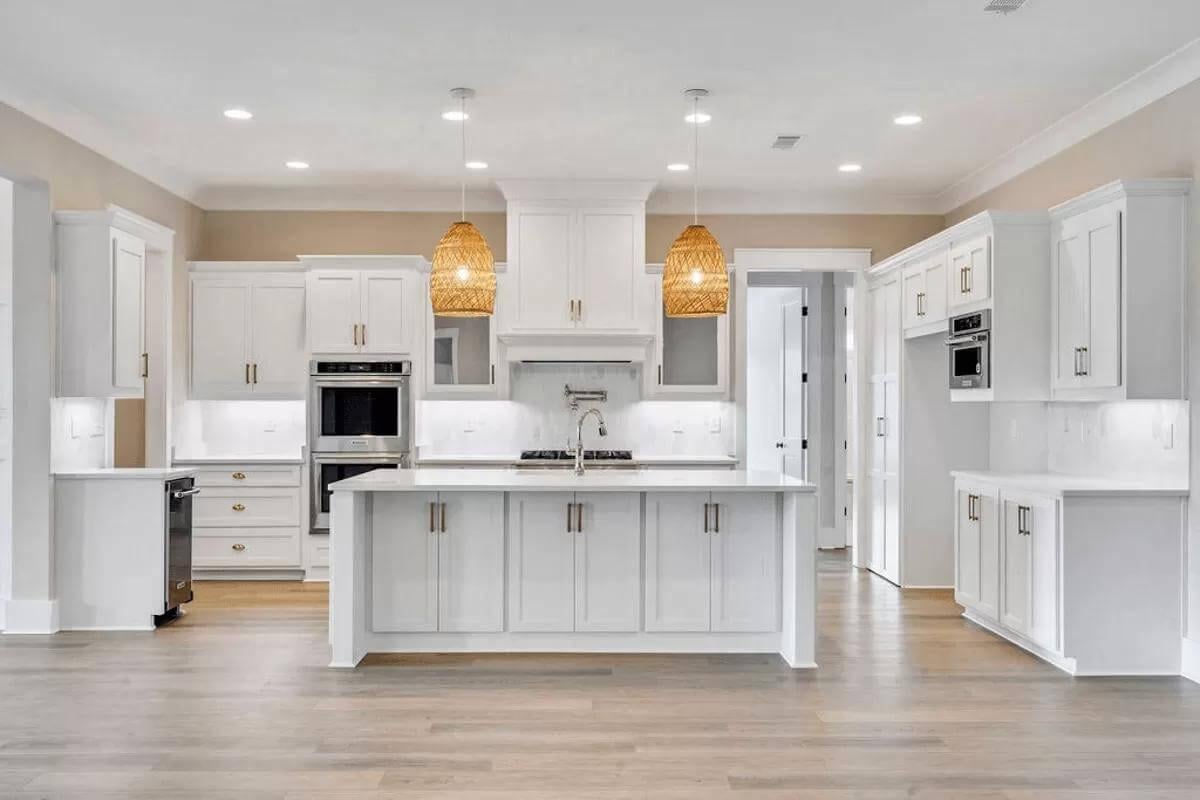
This kitchen embraces a minimalist aesthetic with its crisp white cabinetry and clean lines. The woven pendant lights add a touch of natural texture, providing an interesting contrast against the polished surfaces.
I appreciate how the spacious island offers ample workspace while the integrated appliances maintain the room’s streamlined look.
Take a Look at the Pot Filler Above This Polished Cooktop
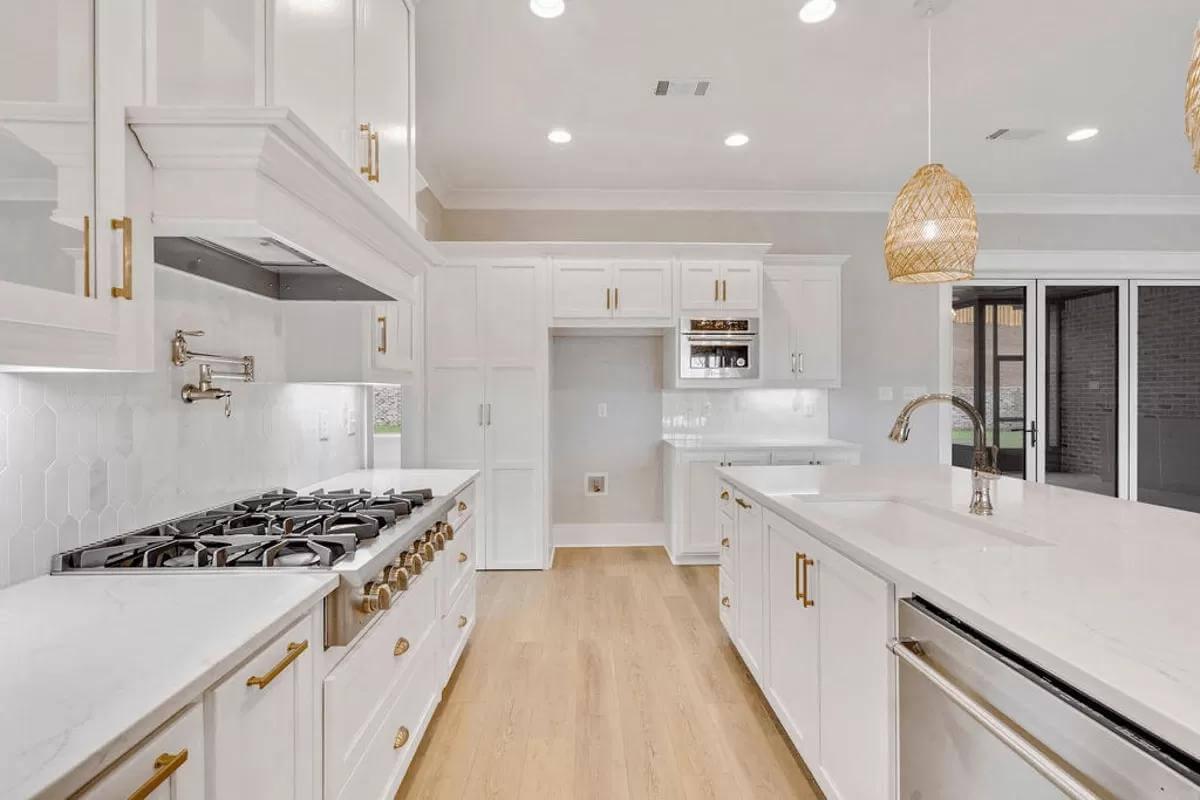
This kitchen combines innovative luxury with practical functionality, evident in the pot filler above the refined cooktop. I love how the brass hardware adds a touch of warmth against the crisp white cabinetry, enhancing its bright and open feel.
The woven pendant lights introduce a hint of texture, leading the eye towards the expansive sliding doors that connect indoor and outdoor living spaces.
Admire the Open Shelving and Wooden Counters in This Stylish Pantry
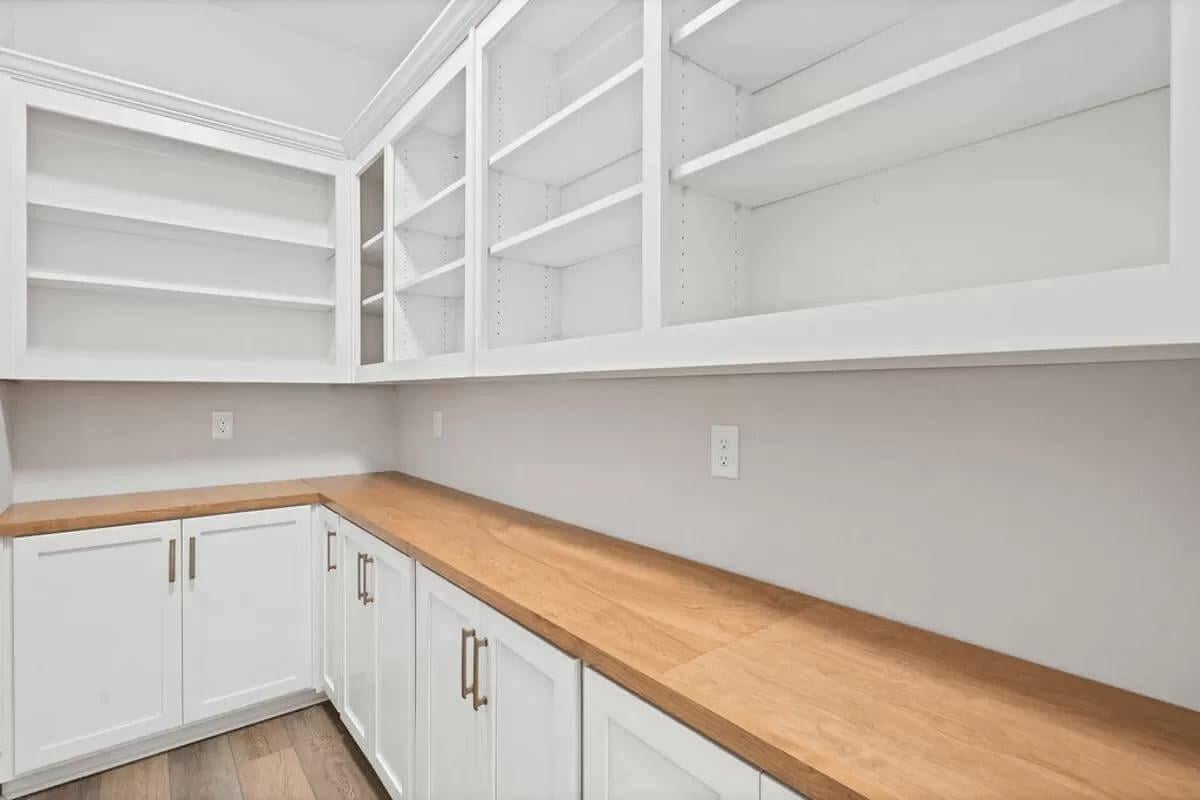
This pantry combines practicality with style, featuring crisp white cabinetry complemented by smooth wooden countertops.
I appreciate the open shelving, which offers easy access and a sense of spaciousness to the room. The minimalist handles add a refined touch, enhancing the pantry’s minimalist yet functional design.
Notice the Rustic Beam Above This Contemporary Fireplace
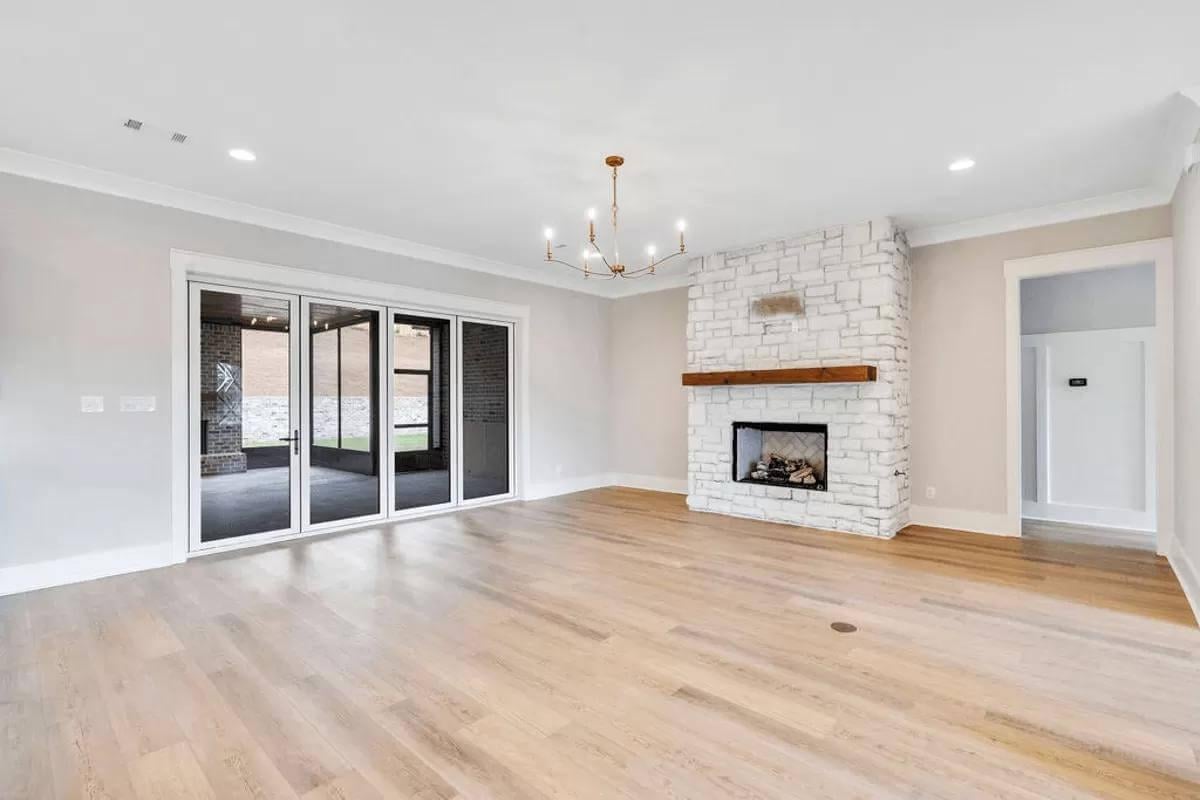
This room effortlessly blends innovative design with rustic charm, highlighted by a stone fireplace and a wooden mantel. I love how the expansive sliding doors flood the space with natural light while seamlessly connecting indoor and outdoor living.
The minimalist chandelier adds a touch of refinement, perfectly complementing the smooth lines of the hardwood floors.
Check Out the Tray Ceiling and New-Fashioned Fan in This Bright Room
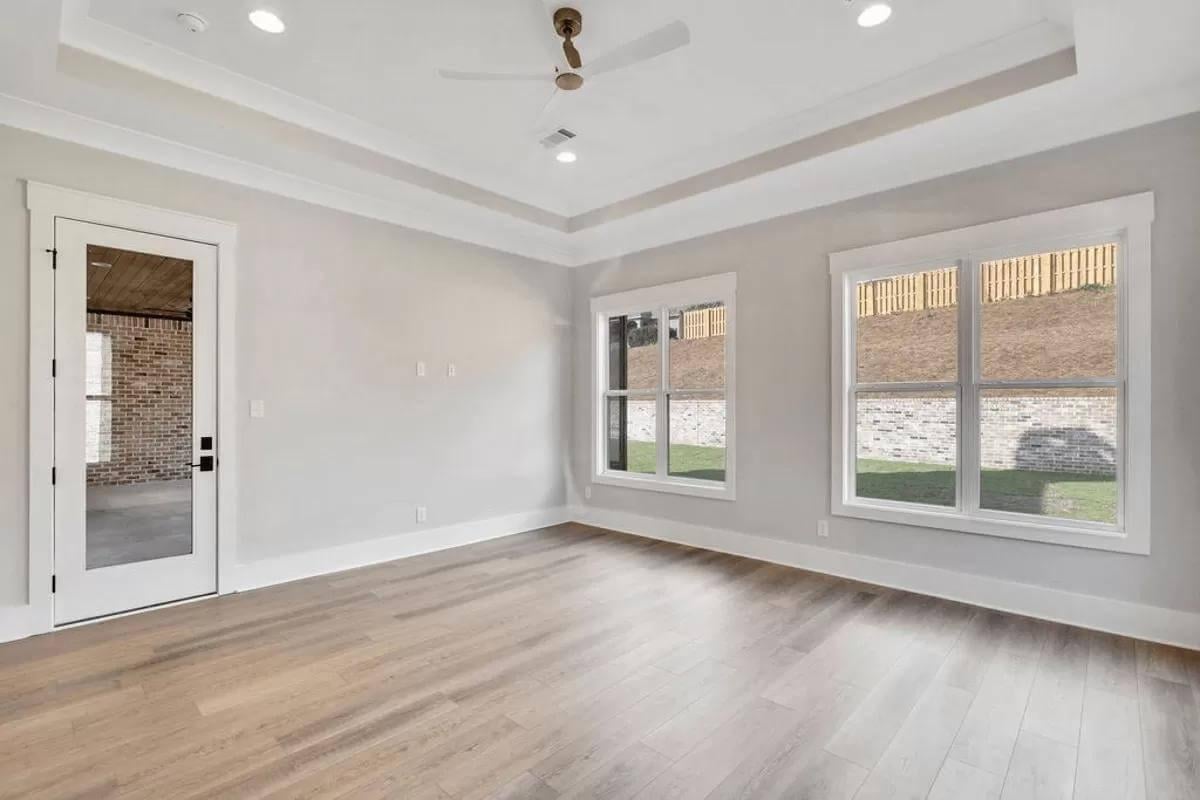
This open room features a stunning tray ceiling that adds depth and sophistication to the space. The large windows and glass door allow ample natural light, creating a sense of connectedness with the outdoors. I especially like the stylish fan, which enhances the room’s innovative appeal while maintaining a minimalist aesthetic.
Admire the Freestanding Tub Under This Eye-Catching Chandelier
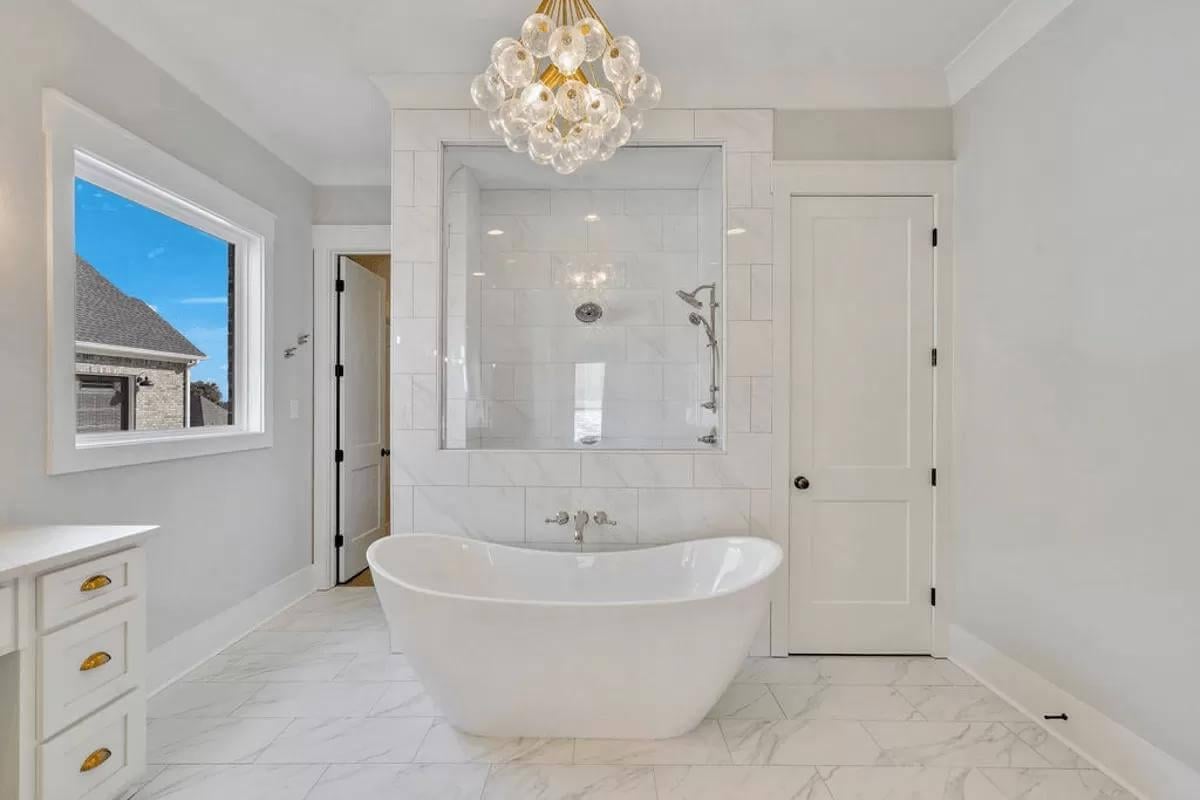
This bathroom is a peaceful retreat, centered around a sculptural freestanding tub. The large, glass globe chandelier adds a touch of glamour and contemporary style, perfectly balanced by the simple white and gray tiling. The window ensures plenty of natural light, highlighting the bathroom’s clean and refreshing design.
Admire the Statement Chandelier in This Graceful Bathroom
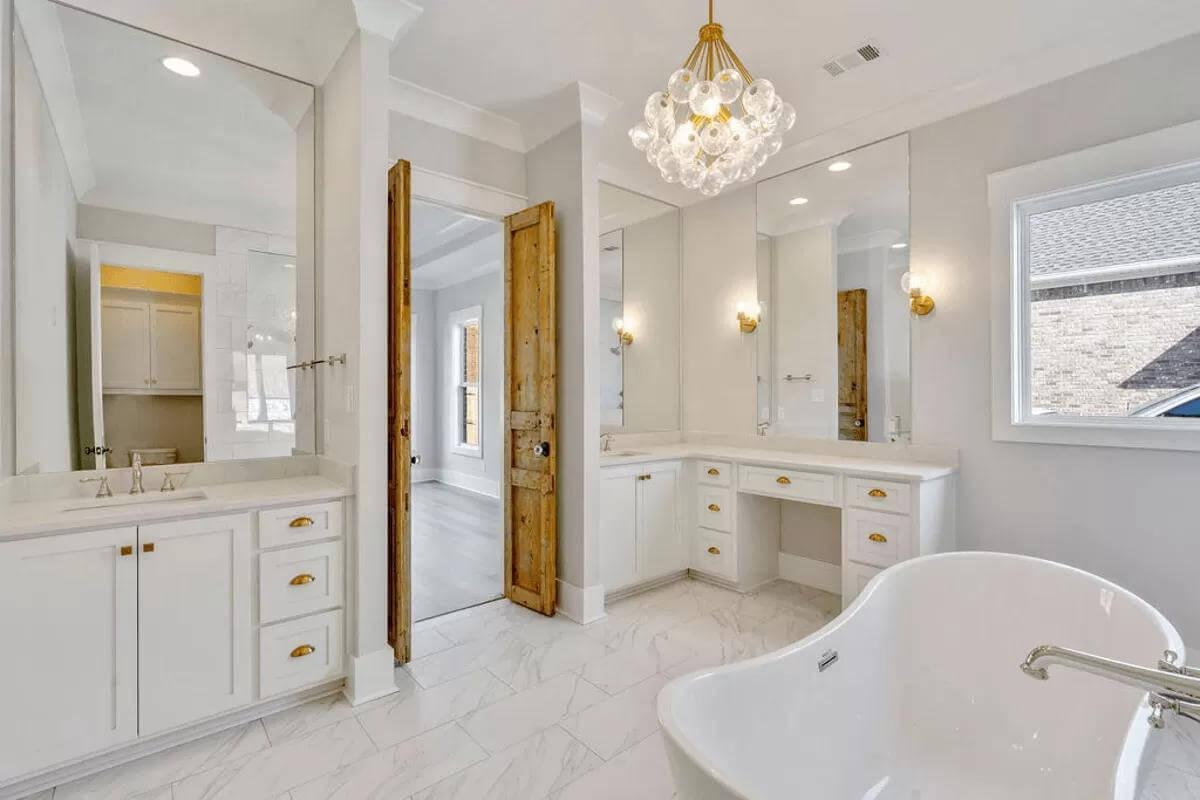
This bathroom blends luxury and warmth, highlighted by a striking glass globe chandelier that immediately catches the eye.
The clean white cabinetry contrasts beautifully with rustic wooden doors, adding a touch of warmth and charm. I love how the expansive mirrors enhance the sense of space, while gold accents on fixtures introduce a hint of sophistication.
Check Out the Multiple Showerheads in This Luxurious Walk-In Shower
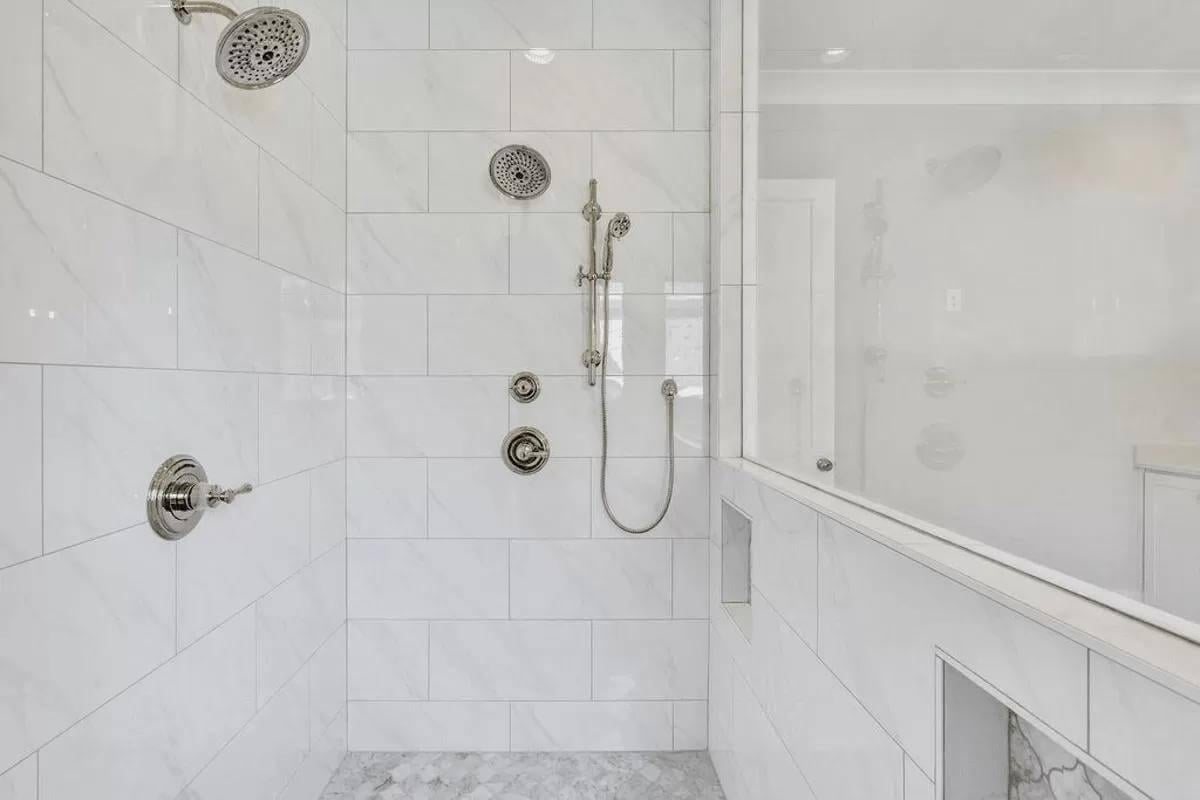
This bathroom features a polished walk-in shower with glistening white tiles that create a clean and contemporary feel. I love how the multiple showerheads offer a spa-like experience, providing both style and functionality. The built-in niches add a touch of convenience, perfect for neatly storing your bath essentials.






