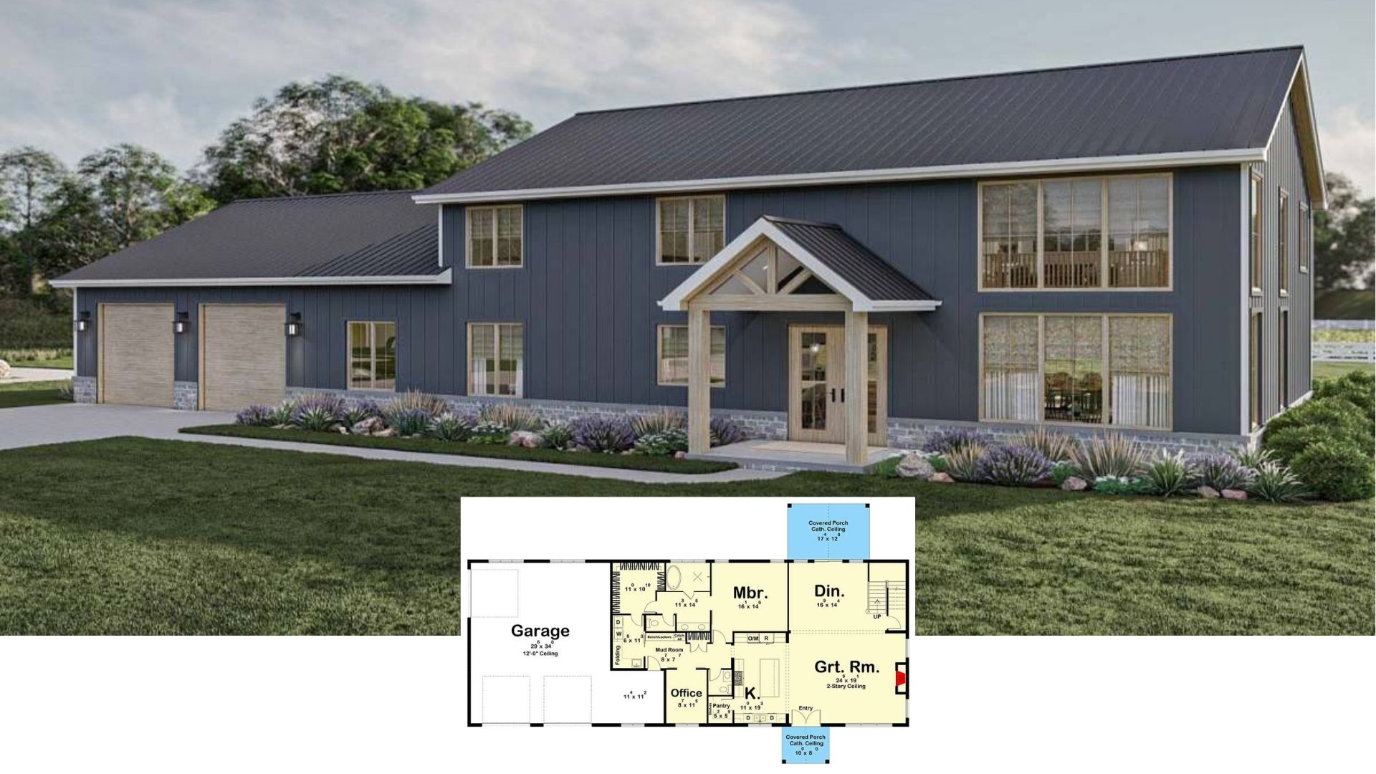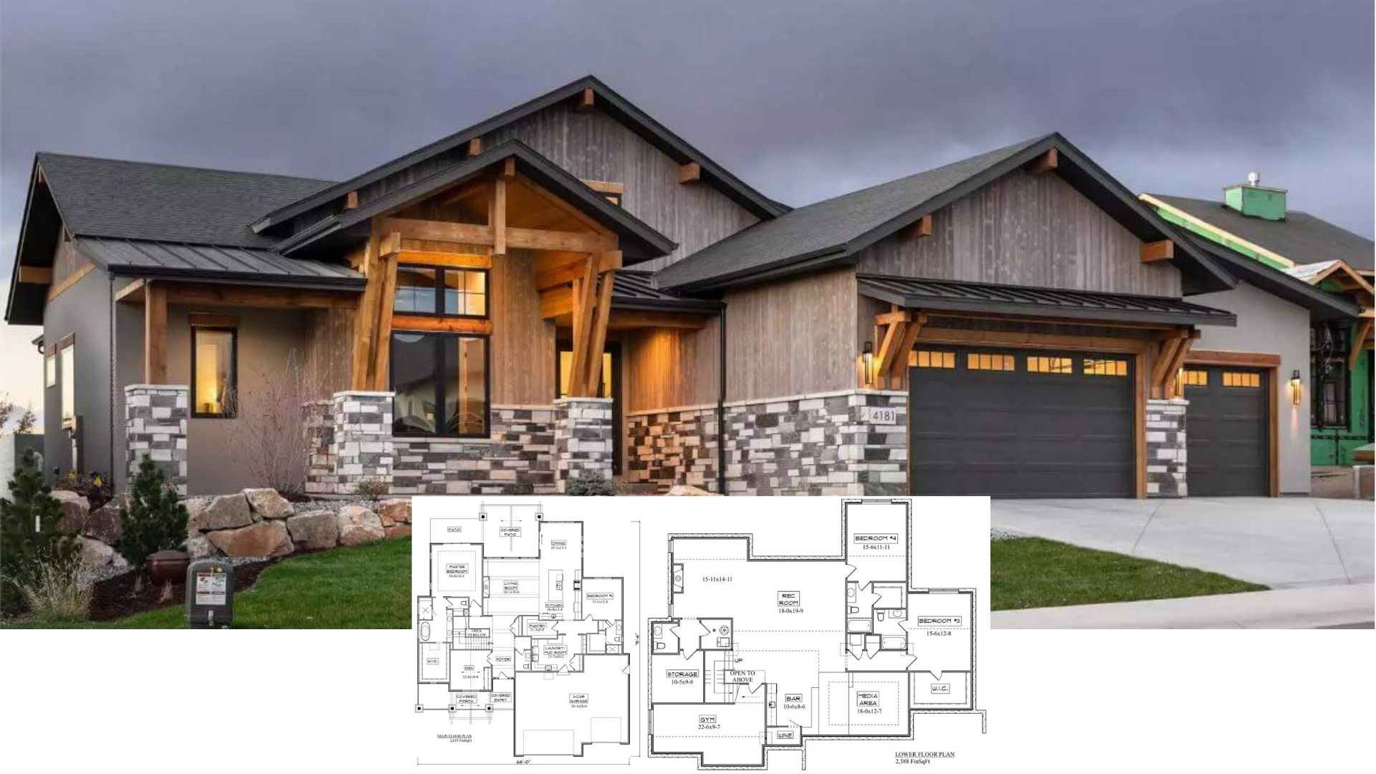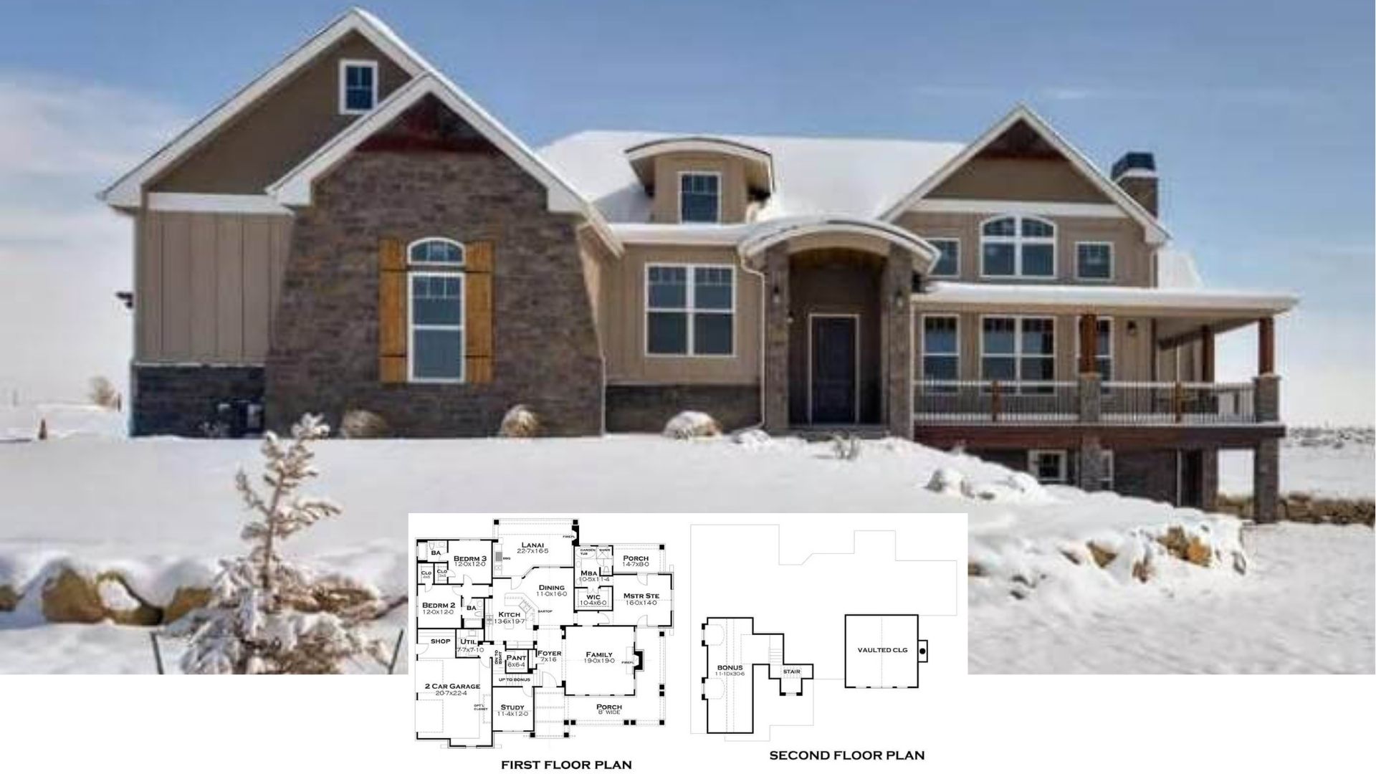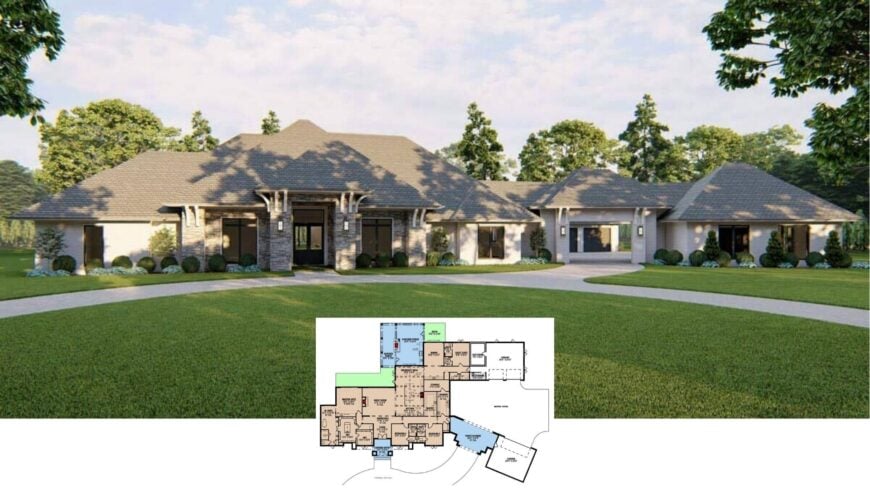
Welcome to an exquisite blend of classic allure and modern sophistication in this 4,834 square feet home designed for luxurious, single-level living. With four spacious bedrooms and four and a half elegant bathrooms, this residence also boasts a four-car garage, ensuring ample space for your vehicles and storage.
From the grand entrance framed by strong pillars to the expansive layout featuring a screened porch and dual garages, every element reflects thoughtful design and comfort.
Check Out the Expansive Driveway and Entrance, Framed by Stylish Pillars

This home artfully combines classic and contemporary elements, evidenced by its stone facade and striking rooflines. The modern aesthetics are harmoniously paired with traditional touches, such as elegant columns and expansive windows, creating a balance between past and present styles. This creates a visually pleasing and functional space, perfect for both everyday living and entertaining.
Expansive Main Floor Layout with Dual Garages and a Screened Porch

This detailed floor plan reveals the spaciousness of the main level, featuring a grand great room and a well-appointed master suite. The layout emphasizes practicality with dual garages, a screened porch for indoor-outdoor living, and a convenient safe room.
Highlighted by open dining and breakfast areas, the design seamlessly blends functionality with thoughtful amenities like a pantry and multiple suites.
Source: Architectural Designs – Plan 70760MK
Wow! Check Out the Imposing Rooflines and Stone Facade
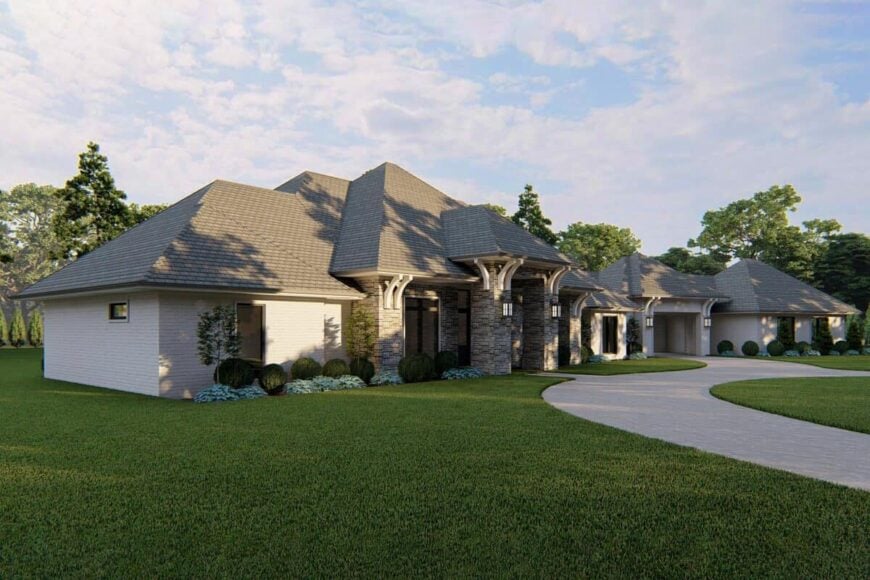
This home features an impressive blend of stone and clean stucco, creating a balanced and elegant exterior. The steep rooflines are harmonious yet dramatic, adding to the architectural intrigue. Surrounded by lush greenery, this residence promises a perfect harmony of nature and modern design.
Expansive Triple-Gable Roofline with Hidden Beauty
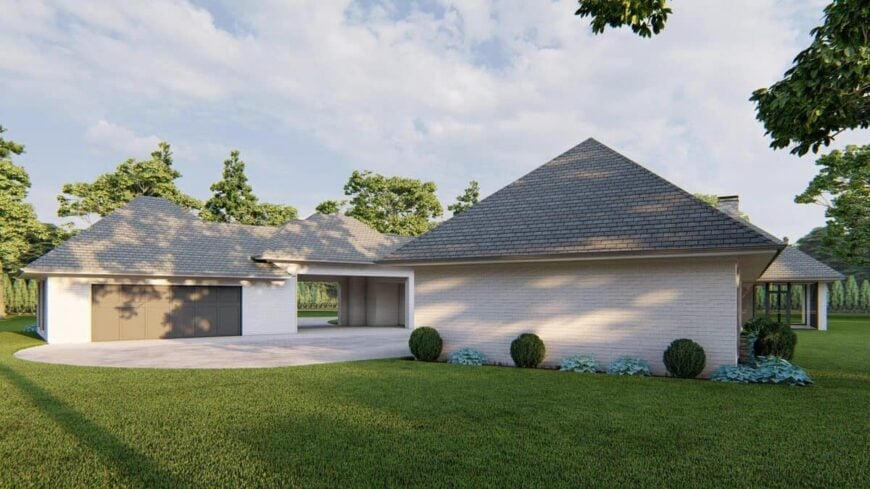
This elegant home features a distinct triple-gable roofline that enhances its contemporary charm and creates a harmonious silhouette. The light brick exterior complements the natural surroundings, blending seamlessly with the lush greenery. Nestled among mature trees, the property offers a serene retreat with a hidden porch perfect for enjoying outdoor vistas.
Discover the Expansive Covered Patio and Streamlined Roof Design
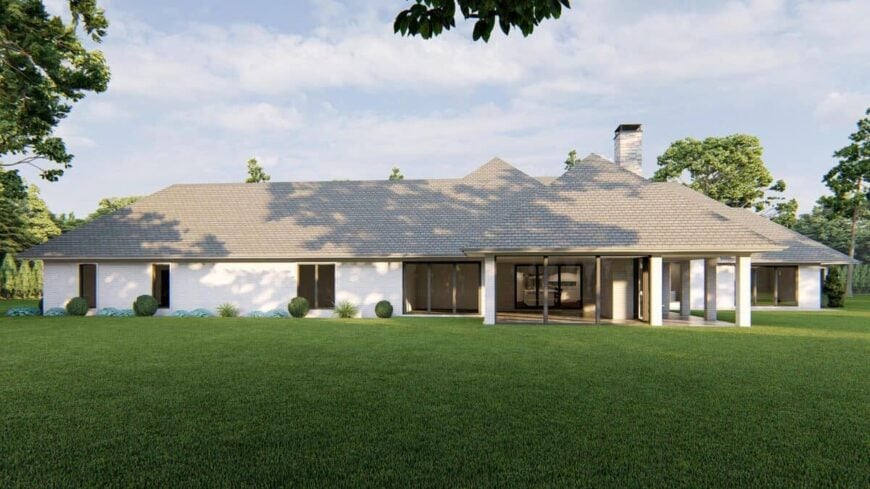
This elegant home showcases a wide, gently sloping roofline that perfectly complements its spacious single-story design. The covered patio area provides an ideal space for indoor-outdoor living, seamlessly connecting the interior with the lush backyard. Crisp white walls and an impressive stone chimney add an element of classic sophistication to this modern residence.
Spacious Backyard Retreat with a Striking Central Chimney
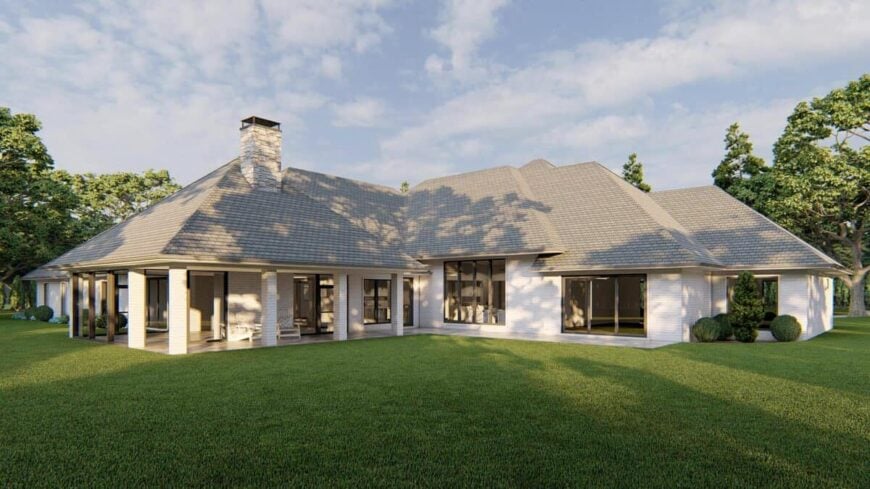
This home features an expansive backyard view, highlighting a sprawling, sloped roofline and a bold central chimney that adds character. Large glass windows seamlessly connect the interior to the lush outdoor surroundings, inviting the natural light inside. The covered patio area offers a perfect spot for relaxation and entertainment, blending indoor comfort with outdoor serenity.
Inviting Living Room With A Striking Central Fireplace and Gallery Wall
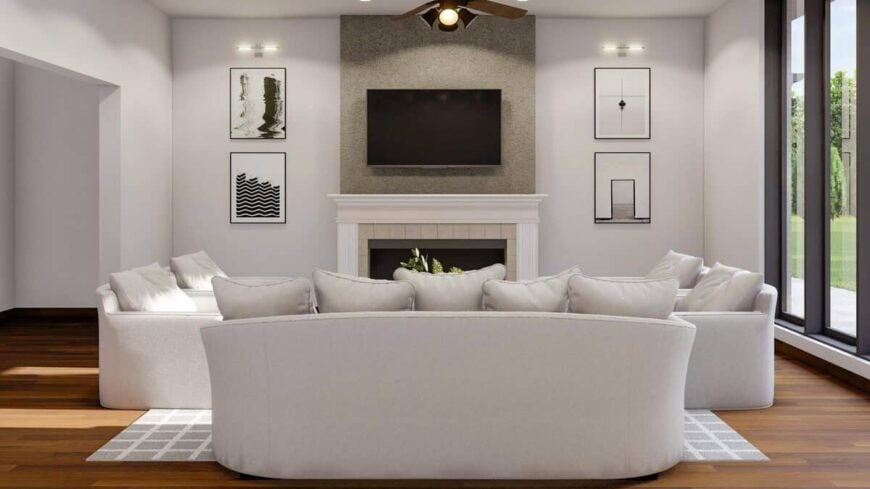
This inviting living room centers around a sophisticated fireplace framed by a tasteful gallery wall, adding personality and style to the space. Flanked by a luxurious curved sofa, the arrangement promotes relaxation and conversation. Large windows flood the room with natural light, seamlessly connecting the indoor environment to the outdoor landscape.
Notice the Floor-To-Ceiling Windows Illuminating This Contemporary Living Room
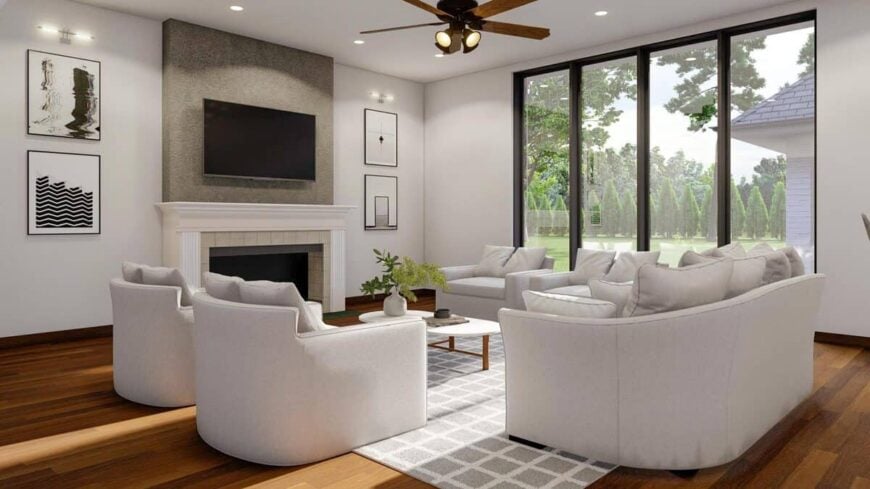
This contemporary living room is bathed in natural light thanks to its expansive floor-to-ceiling windows that merge indoor comfort with outdoor views. The central fireplace acts as a focal point, framed by a minimalist mantle and paired with a sleek TV mount. A harmonious arrangement of plush white seating surrounds a simple coffee table, highlighting the room’s modern elegance and inviting layout.
Explore This Stunning Kitchen with a Generous Island and Striking Marble Backsplash
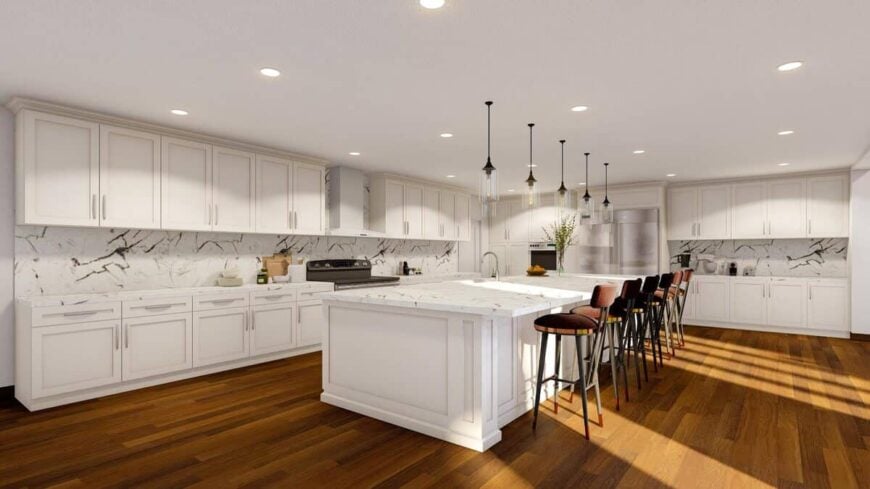
This kitchen features a large central island that provides ample space for meal prep and casual dining, surrounded by chic barstools. The sleek white cabinetry complements the elegant marble backsplash, adding a touch of luxury to the space. Modern pendant lights and warm wooden flooring bring together an inviting yet contemporary aesthetic, perfect for both cooking and entertaining.
Check Out the Chic Pendant Lighting Over This Kitchen Island
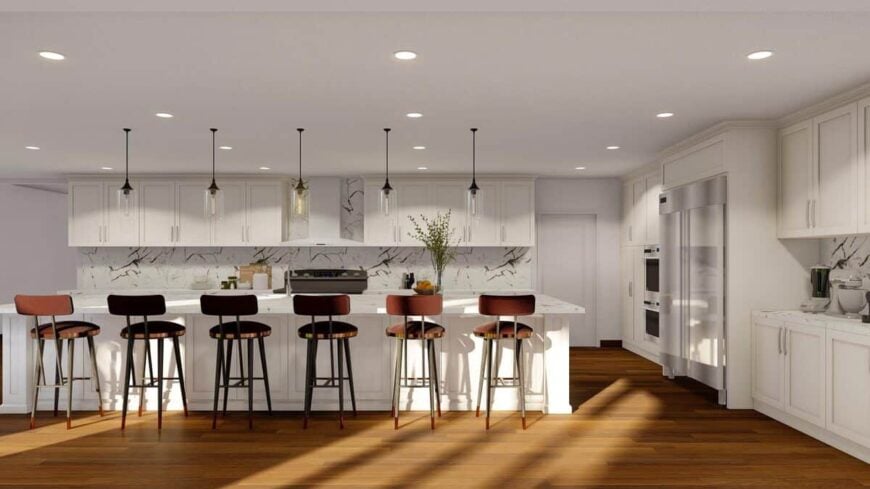
This kitchen features a sleek, expansive island with ample seating, perfect for casual gatherings. The white cabinetry pairs beautifully with a striking marble backsplash, adding a touch of elegance to the space. Overhead, pendant lights create a warm ambiance, enhancing the kitchen’s modern yet inviting feel.
Source: Architectural Designs – Plan 70760MK




