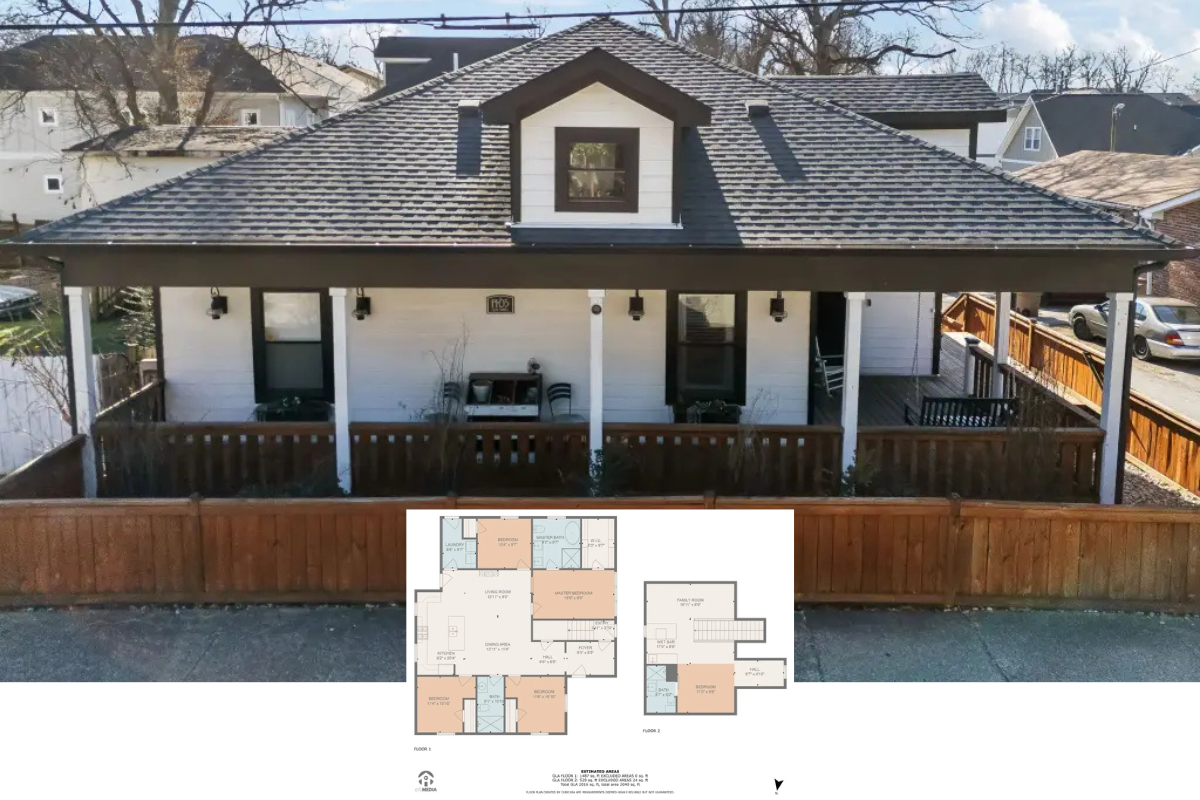Step inside this 1,946 sq. ft. Craftsman-style home, boasting three bedrooms and two bathrooms spread across two inviting stories. The design beautifully blends stone and shingle siding, with prominent gables and decorative trusses adding a touch of sophistication. With a two-car garage and thoughtful layout, this home is a perfect blend of function and style, offering a seamless transition from indoor comfort to outdoor enjoyment.
Craftsman Charm with Stone Accents and Striking Gables

Rooted in traditional Craftsman architecture, this home showcases prominent gabled rooflines, trusses, and a harmonious blend of stone and shingle siding. Each design element, from the porch to the intricate details, reflects the craftsmanship and timeless appeal inherent in this architectural style. Dive into this article as we explore the nuances and thoughtful touches that make this home truly special.
Exploring the Smart Layout: Check Out the Flow from the Kitchen to the Family Room
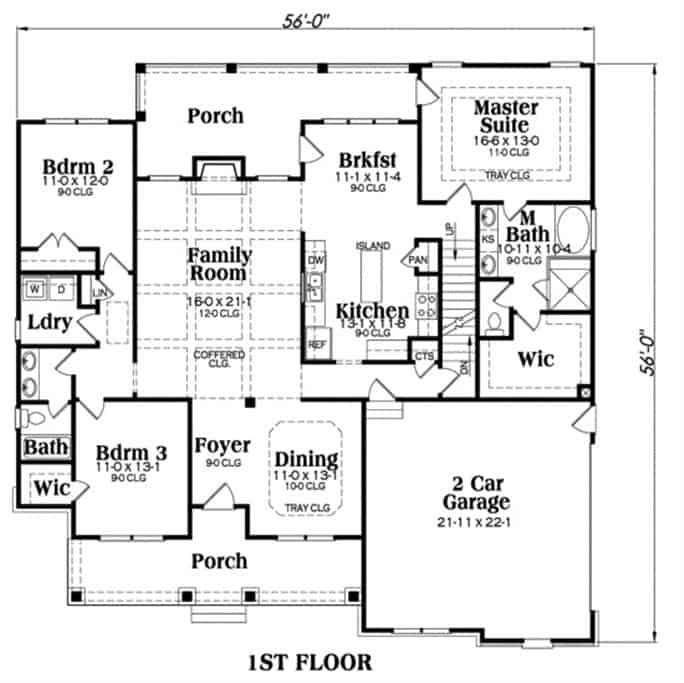
This floor plan beautifully captures the functional design of a craftsman-style home, stretching across 56 feet in width. Notice the seamless flow from the kitchen, featuring a central island, into the spacious family room with a coffered ceiling, ideal for gatherings. The master suite, complete with a tray ceiling, offers privacy at the opposite end, while two additional bedrooms provide ample space for family or guests. The porch and breakfast area extend the living space outdoors, maintaining the craftsman charm throughout.
Buy: The Plan Collection – Plan # 104-1064
Flexible Bonus Room with Media Loft and Optional Bedroom
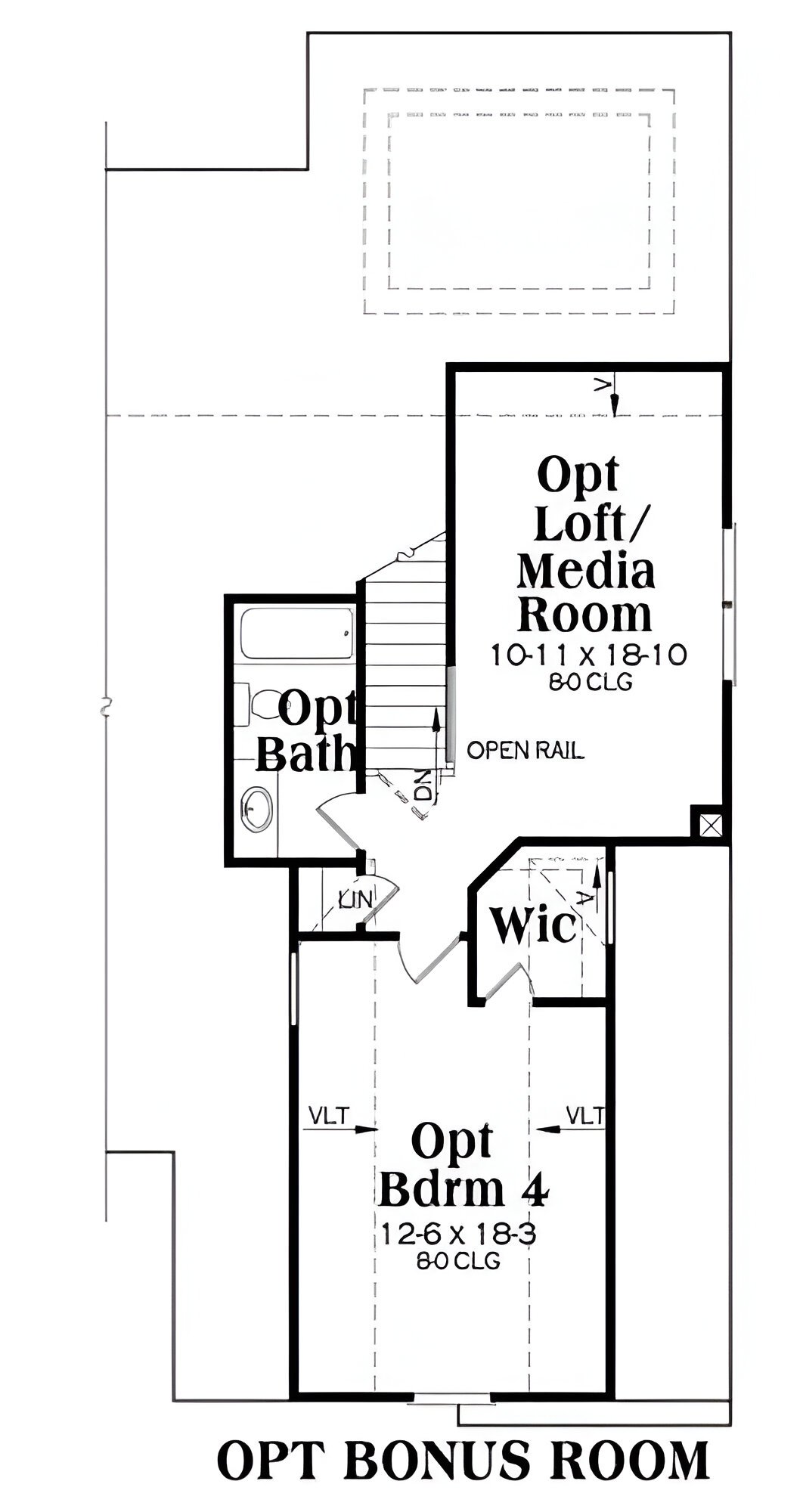
This upper level floor plan presents a versatile bonus room, offering the potential for an optional fourth bedroom or a loft/media room. The design includes a walk-in closet and an additional bathroom, enhancing functionality. The open railing overlooks the space below, maintaining an airy connection to the lower levels. The vaulted ceiling in the optional bedroom adds dimension, allowing for creative use of this adaptable area.
Buy: The Plan Collection – Plan # 104-1064
Craftsman Gem with Distinctive Stone Detailing and Warm Lighting

This craftsman-style home captures the eye with its sophisticated blend of stone and shingle siding, emphasized by intricate gabled rooflines. Notice the soft glow from the carriage lights flanking the wooden garage door, adding warmth and charm to the facade. The front porch, supported by robust columns, creates a welcoming entryway that speaks to the traditional craftsman aesthetic. Thoughtful landscaping and a gentle, inviting curve of the driveway enhance the home’s appeal, making it a notable addition to the neighborhood.
Take in the Stone Fireplace and Coffered Ceiling in This Open Living Space
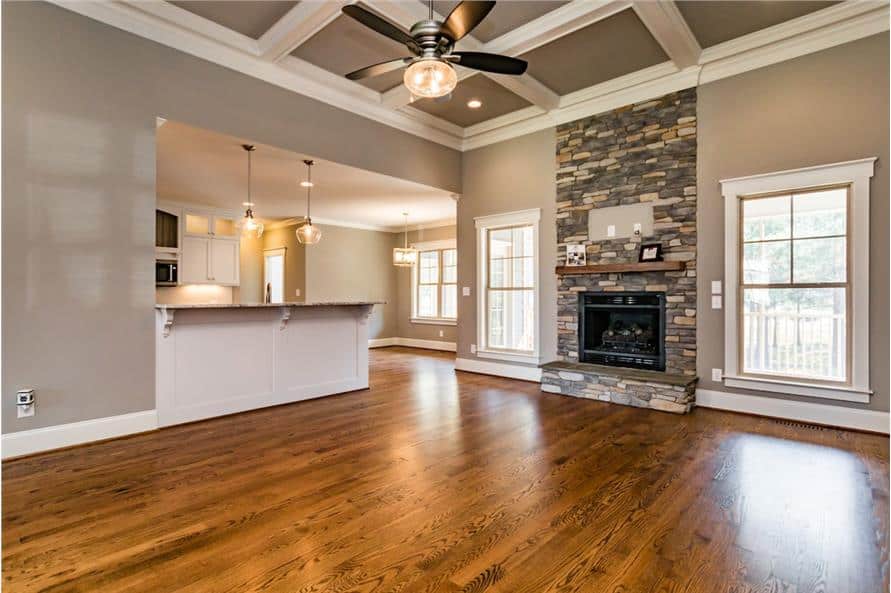
This inviting open-plan living area combines classic craftsman elements with contemporary design. The coffered ceiling adds architectural interest, drawing the eye upwards, while the stone fireplace serves as an impressive focal point. Natural light floods the room through large windows, enhancing the warmth of the rich hardwood floors. The flow from the living room to the kitchen, marked by pendant lighting over the breakfast bar, creates a seamless transition ideal for entertaining or family gatherings.
Explore the Heart of the Home with Dual Islands and Classic Cabinetry
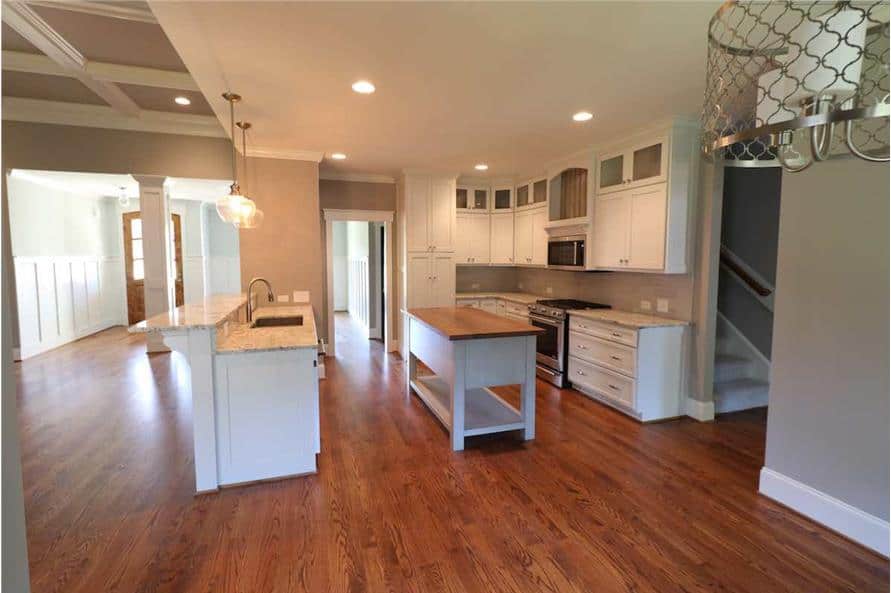
This craftsman kitchen presents a perfect blend of functionality and style, anchored by two central islands each with distinct purposes. The islands’ wooden countertops add a touch of natural warmth, complementing the classic white shaker cabinetry. Recessed lighting and pendant lamps provide ample illumination, highlighting the rich, hardwood floors that flow seamlessly from the open-plan kitchen into the dining and living areas. Subtle detailing, like the glass-fronted upper cabinets, offers a nod to traditional craftsmanship while ensuring practicality.
Double Vanity with Marble Accents and a Stunning Glass Shower
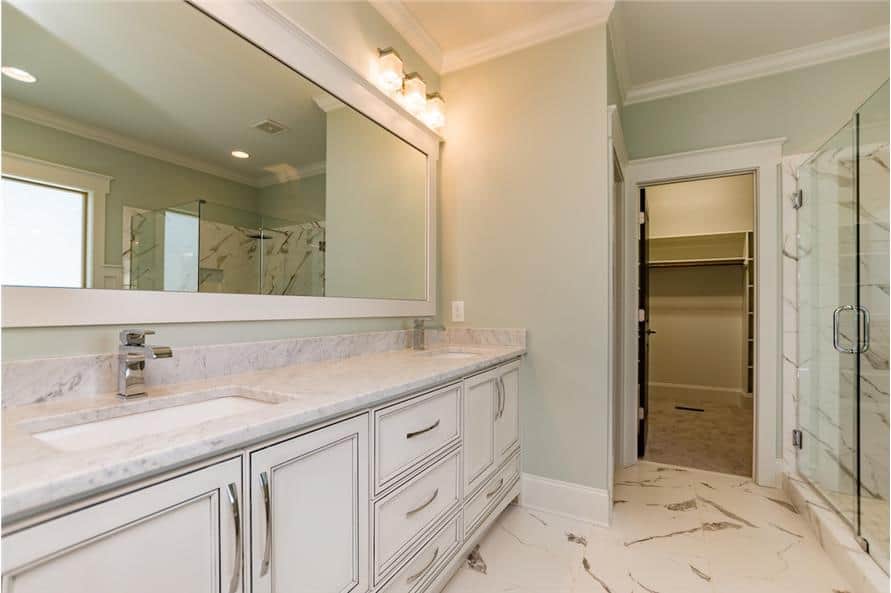
This bathroom showcases a sophisticated design featuring a double vanity with understated, classic cabinetry. The marble countertop and backsplash add a touch of luxury, complemented by chrome fixtures. The large glass-enclosed shower with marble-patterned tiles enhances the sense of space, creating a spa-like atmosphere. Soft lighting above the expansive mirror provides both functionality and style, while the open doorway leads to a generous walk-in closet, adding convenience to this polished setting.
Buy: The Plan Collection – Plan # 104-1064


