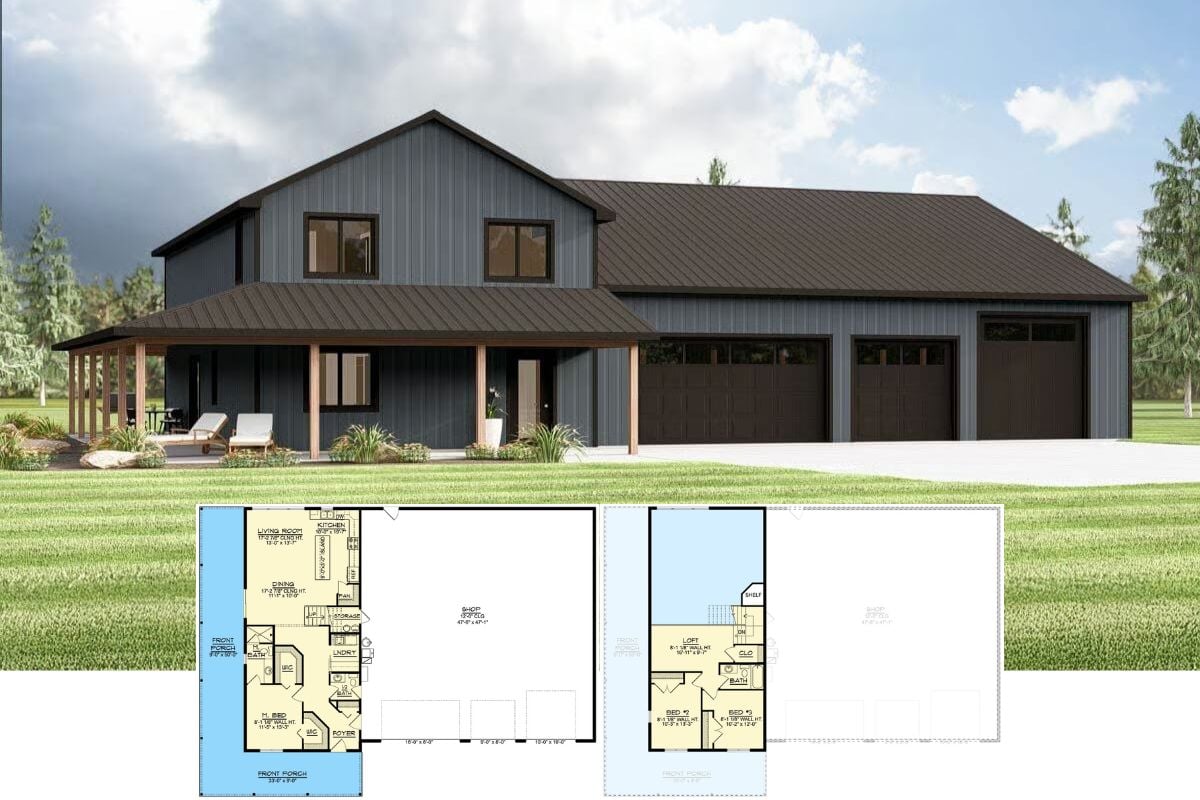Step into a world of architectural intrigue with this remarkable two-story home, spanning a generous 3,602 square feet. Featuring 4 to 5 bedrooms and 3.5 bathrooms, it strikes a perfect balance between spaciousness and intimacy. The facade captivates with a striking black and white palette, complemented by elegantly designed windows and lush landscaping that add natural charm to this modern classic beauty.
Striking Black and White Facade With Window Design

This home is a brilliant reinterpretation of classic elements infused with contemporary flair. The timeless appeal of its crisp white brickwork and bold black accents, combined with steep rooflines and symmetrical windows, creates a sophisticated aesthetic that is both modern and timeless. Step inside to discover a thoughtfully crafted interior that seamlessly blends elegance with functionality.
Open-Concept Main Floor with Seamless Flow from Kitchen to Living Room

This floor plan thoughtfully integrates key living areas, creating a fluid transition from the expansive kitchen to the cozy living room. The prime bedroom and dedicated office space offer a balance of privacy and functionality, while the large back porch extends the living area outdoors. Efficiently designed with convenient access to the laundry and garage, this layout maximizes both comfort and practicality.
Source: Architectural Designs – Plan 50215PH
Upper Floor Highlights a Spacious Playroom and Versatile Loft Area

The upper floor plan features a generous playroom ideal for recreation and relaxation, accompanied by a versatile loft area that serves as a cozy retreat or study space. Three well-sized bedrooms offer comfort and privacy, each with close access to the main bathrooms. Unfinished storage space adjacent to the playroom provides convenient options for future customization or extra storage needs.
Source: Architectural Designs – Plan 50215PH
The Contrasting Black and White Brick Exterior Showcases a Varied Roofline

The home’s exterior combines white brick walls with contrasting black trim, creating a striking visual balance. A varied roofline adds depth and character to the structure, with steep angles that emphasize its European-inspired design. The surrounding greenery and neatly landscaped plants provide a natural frame to the bold exterior, softening the overall look.
This European Home Features Detailed Garage and Window Design

The home’s exterior showcases a three-car garage with black sconces that provide subtle lighting and highlight the entrance. Large windows with black trim frame the facade, bringing in ample natural light while complementing the darker accents of the exterior. The combination of the black fixtures and window details creates a balanced contrast against the light brick finish.
Check Out the Thoughtful European Home with Contrasting Trim and Inviting Patio

The exterior features dark trim that stands out against the lighter facade, creating a striking contrast. The spacious patio area is designed for outdoor relaxation, providing ample space for seating and gatherings. Subtle lighting along the trim and patio enhances visibility and highlights the home’s structure.
Notice the Entryway Console with Natural Wood Accents

This minimalistic entryway greets you with a refined console table made of natural wood, paired with functional wicker baskets for added storage. The design is complemented by two modern sconces, casting a soft light and emphasizing the warm tones of the wood and wall. A staircase with black railings contrasted against the bright walls adds a contemporary touch, leading the eye upward and enhancing the space’s airy feel.
You Can’t Miss the Natural Wood Beams in This Sunlit Living Room

This inviting living room features striking natural wood beams that accentuate the bright, airy space. A modern white fireplace serves as a cozy focal point, complemented by a large window array that floods the room with daylight. The minimalistic decor, with a plush rug and understated furnishings, ensures a serene atmosphere perfect for relaxation.
These Brass Pendant Lights Over the Kitchen Island Are a Must-See

This modern kitchen features eye-catching brass pendant lights that add a touch of warmth to the sleek, minimalist space. Crisp white cabinetry paired with a subtle geometric backsplash offers a clean, fresh aesthetic. The spacious island with woven bar stools invites casual dining and conversation, seamlessly blending style and functionality.
Brass Pendants Add Warmth to This Living Space

This open living area seamlessly connects to the kitchen, featuring striking brass pendant lights that infuse warmth into the white cabinetry. Natural wood beams and woven bar stools complement the neutral palette, adding texture and visual interest. A sleek coffee table and plush seating complete the room, creating a comfortable and cohesive space perfect for relaxation and gatherings.
A Chandelier Enhances This Dining Room

This dining room features a striking chandelier that adds a modern touch to the clean, airy space. The rustic wooden table is paired with X-back chairs, providing a charming blend of traditional and contemporary styles. Large glass doors flood the room with natural light, creating a seamless connection to the outdoors and highlighting the minimalist art on the walls.
Notice the Subtle Brass Accents in This Bathroom Retreat

This bright bathroom exudes a serene atmosphere, thanks to its soft white tones and expansive window. The brass fixtures and sconces add a touch of warmth and elegance, complementing the minimalistic design. A freestanding tub next to the large window creates a perfect spot for relaxation, while a glimpse into the adjoining bedroom emphasizes the seamless flow of space.
Source: Architectural Designs – Plan 50215PH






