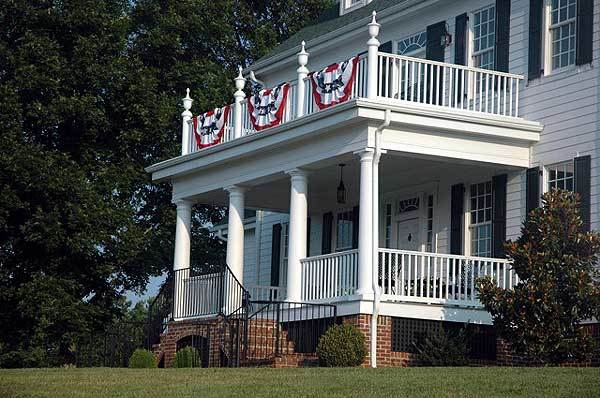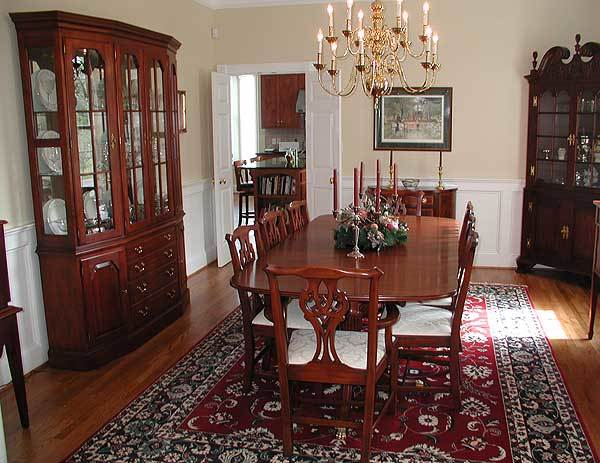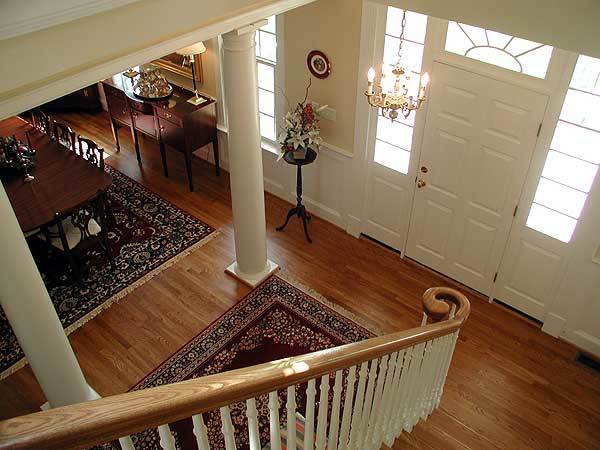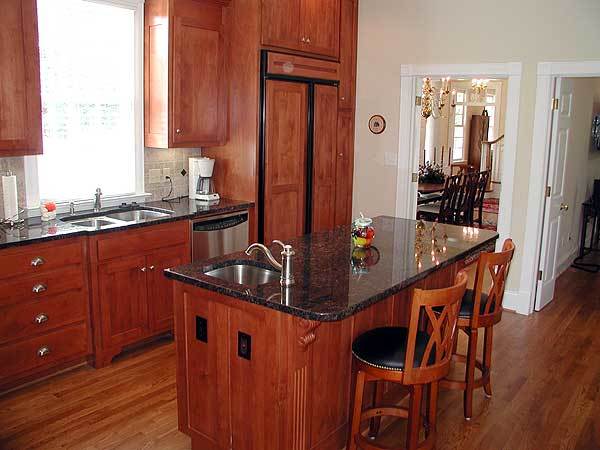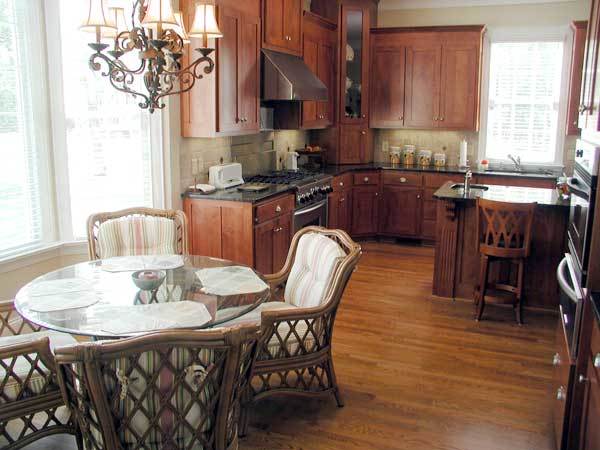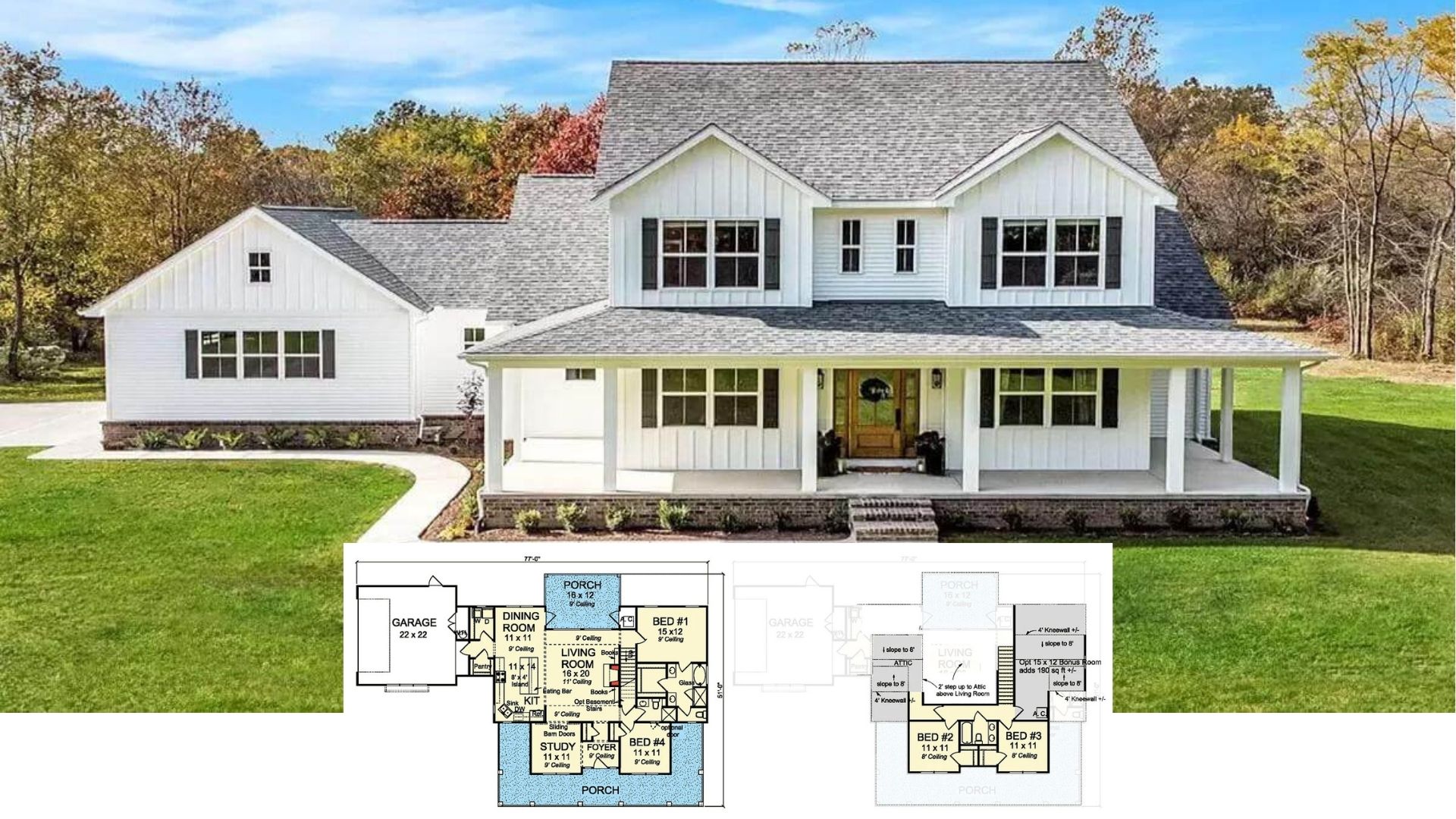
Specifications:
- Sq. Ft.: 3,471
- Bedrooms: 4
- Bathrooms: 3.5
- Stories: 2
- Garage: 2
Welcome to photos and footprint for a two-story 4-bedroom Colonial home. Here’s the floor plan:


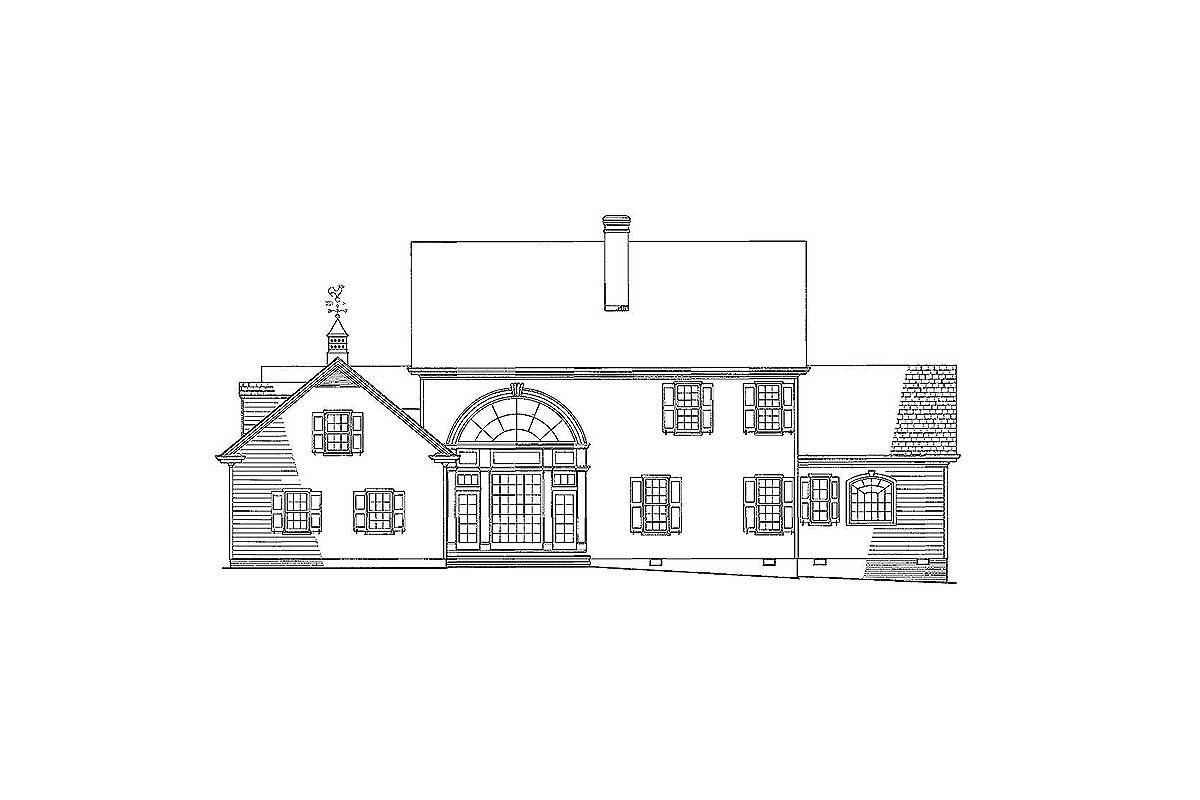
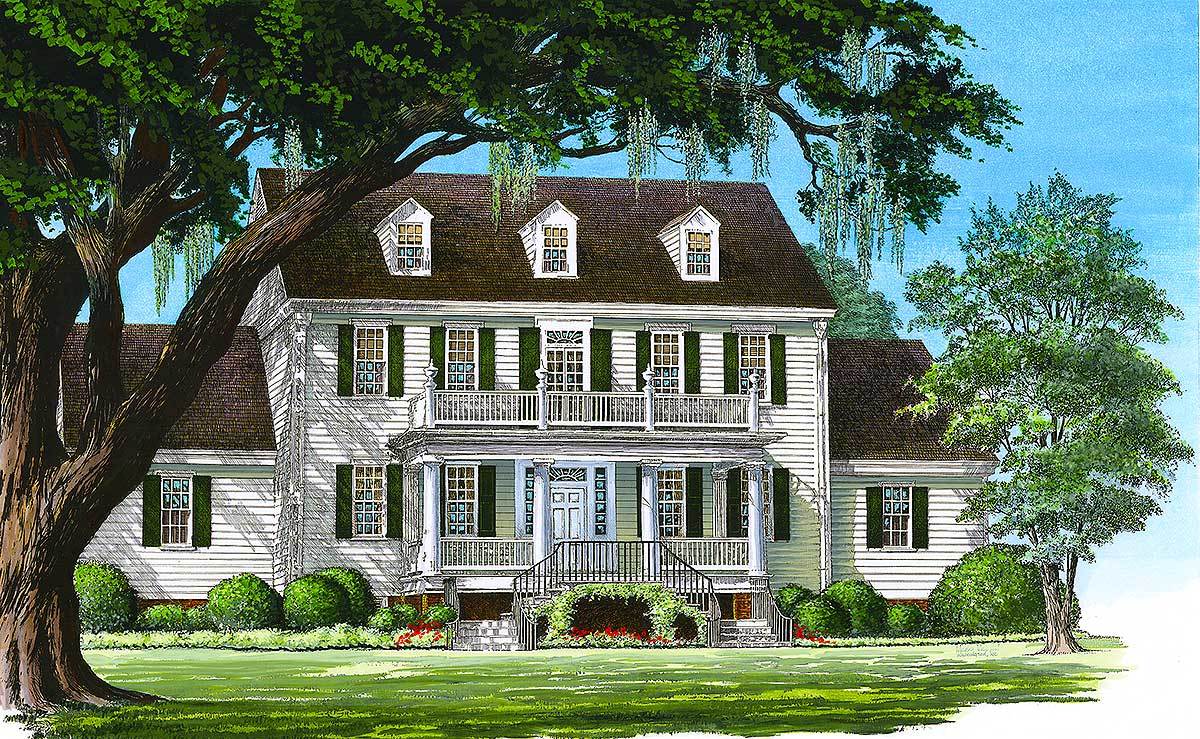
This classic Colonial home exhibits a traditional charm with its white exterior siding, charming dormers, and enticing balconies framed with decorative columns. A brick double-sided staircase creates an instant appeal. Inside is a great open floor plan that enables convenient access across the rooms.
The welcoming foyer is nestled in between the living room and dining room which opens to the kitchen for easy serving. The two-story family room ahead offers an entertainment center, a cozy fireplace and direct access to the rear terrace.
The nearby mudroom connects the 2-car garage with storage space into the main house. There’s also a porch outside serving as a side entry.
The first-floor primary suite sits on the left side of the house. It features an oversized closer and a relaxing bath complete with dual vanities, water closet, a whirlpool tub, and a separate shower.
Upstairs, you’ll find three bedrooms and a spacious recreation room situated above the garage. It is accessible via the nearby staircase or the hallway from the open rail balcony overlooking the family room below.
Plan 32562WP


