Welcome to this remarkable Craftsman home, sprawling over 4,917 square feet and featuring four spacious bedrooms and three and a half bathrooms. This two-story marvel combines classic elegance with contemporary comforts, further elevated by a four-car garage and extensive outdoor areas. Every detail in this home is designed to offer both style and function, making it an ideal sanctuary.
Craftsman Design with Stone Facade and Inviting Pathway

This home beautifully embodies the Craftsman style, characterized by its use of natural materials like wood and stone, and an emphasis on craftsmanship. Join us as we delve into the unique elements that make this house a true architectural gem.
Craftsman Floor Plan with Expansive Great Room and Multiple Decks
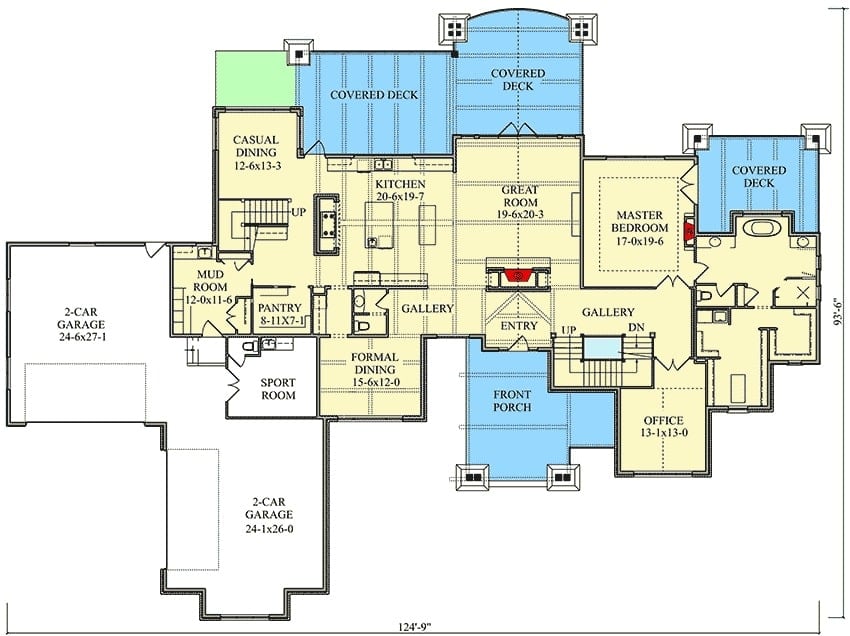
This detailed floor plan showcases the thoughtful layout of this craftsman home. Central to the design is the expansive great room, seamlessly connected to the kitchen and casual dining area, perfect for open-concept living. The master bedroom, with access to a covered deck, offers a private retreat. Notably, multiple covered decks provide ample outdoor space for entertaining. Practical spaces like the mudroom and pantry enhance functionality, while two garages accommodate plenty of storage. The formal dining room and office add to the home’s versatility and charm.
Buy: Architectural Designs – Plan 95063RW
Upper Levels with Bedrooms and a Hidden Playroom for the Kids
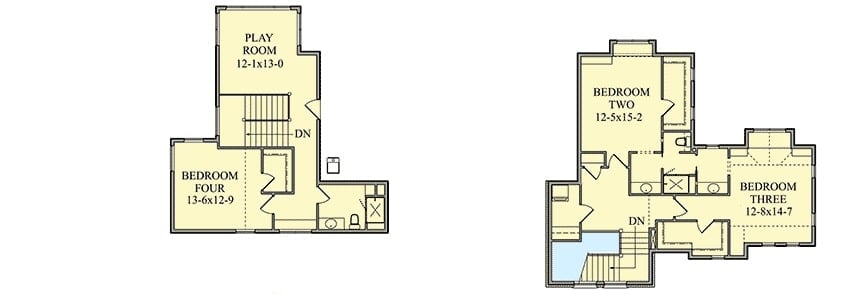
This floor plan highlights the upper accommodations of the craftsman home. With three bedrooms strategically positioned for privacy, the layout encourages restful slumber. Bedrooms two and three are set near the main stairway, with convenient access to bathrooms. A unique feature is the playroom, tucked away near bedroom four, providing a dedicated space for recreation and creativity. The thoughtful layout ensures both functionality and a sense of freedom, perfect for a growing family.
Ultimate Entertainment Zone with Home Theater and Bar
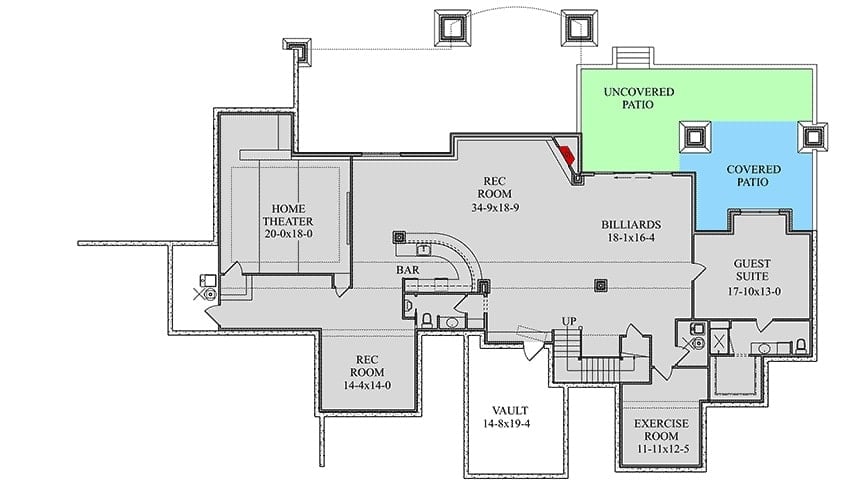
This floor plan spotlights the home’s lower level, designed as the ultimate entertainment hub. A spacious recreation room is the heart of the space, seamlessly connecting a billiards area and a cozy bar for gatherings. The home theater, perfect for movie nights, sits adjacent. An exercise room provides a space for fitness enthusiasts, while a guest suite ensures comfort for visitors. The plan is rounded off with both covered and uncovered patios, offering versatile outdoor living options.
Buy: Architectural Designs – Plan 95063RW
Expansive Craftsman Home with a Wraparound Deck and Striking Gables
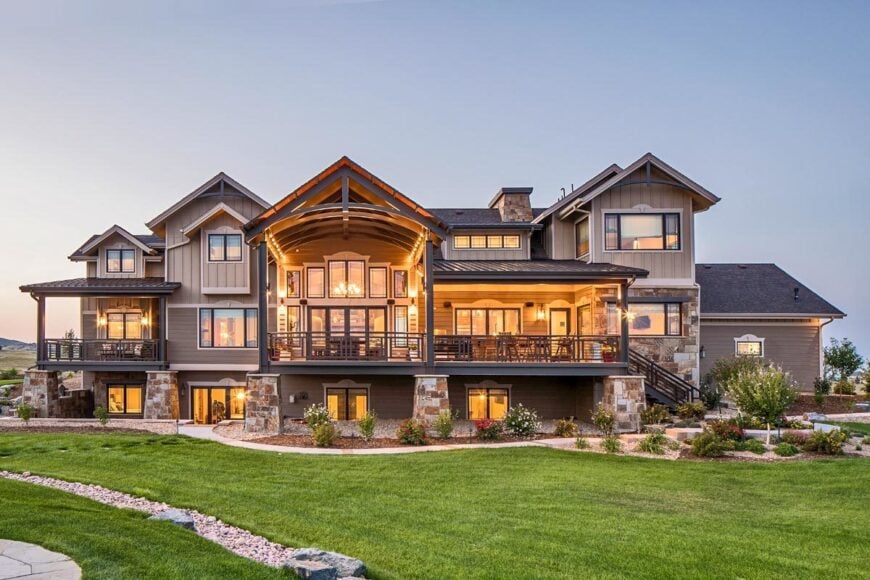
This remarkable craftsman-style home boasts multiple gables and a stunning wraparound deck, perfect for enjoying serene evenings. The harmonious blend of stone and wood siding enhances its warm and inviting appeal, while the large, picture windows flood the interiors with natural light. The craftsman architectural elements are complemented by an impressive truss over the central section, highlighting the entrance to the great room. With its combination of traditional design and modern functionality, this home beautifully bridges the gap between classic elegance and contemporary comfort.
Admire the Artful Stonework and Lush Landscaping in This Craftsman Gem
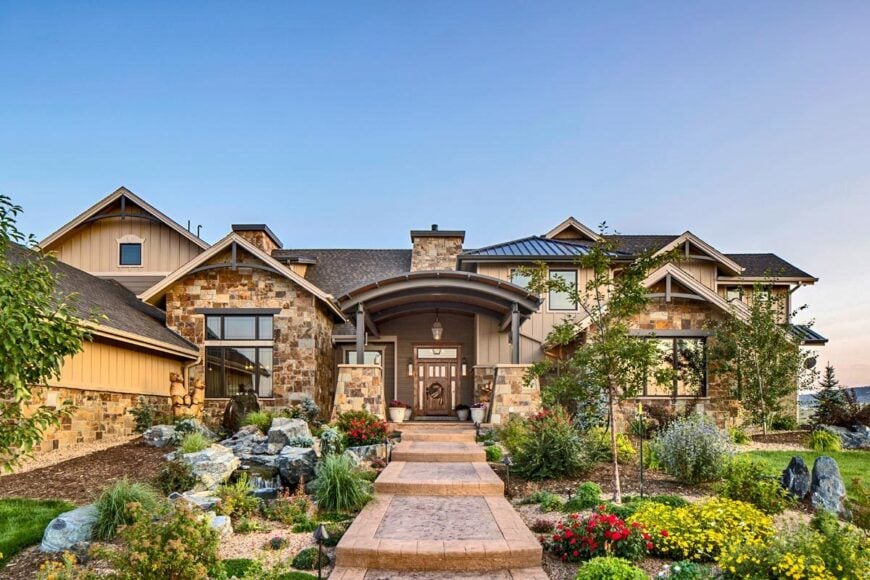
This craftsman home’s exterior showcases meticulous stonework, seamlessly integrated with warm wood siding. The welcoming arched entryway draws the eye, framed by lush, colorful landscaping that guides visitors along the path. Gables add architectural interest, while expansive windows offer a glimpse of the inviting interiors. The overall design blends natural materials with classic crafting, creating a harmonious and grounded presence.
Notice the Gorgeous Water Feature at This Craftsman Entrance
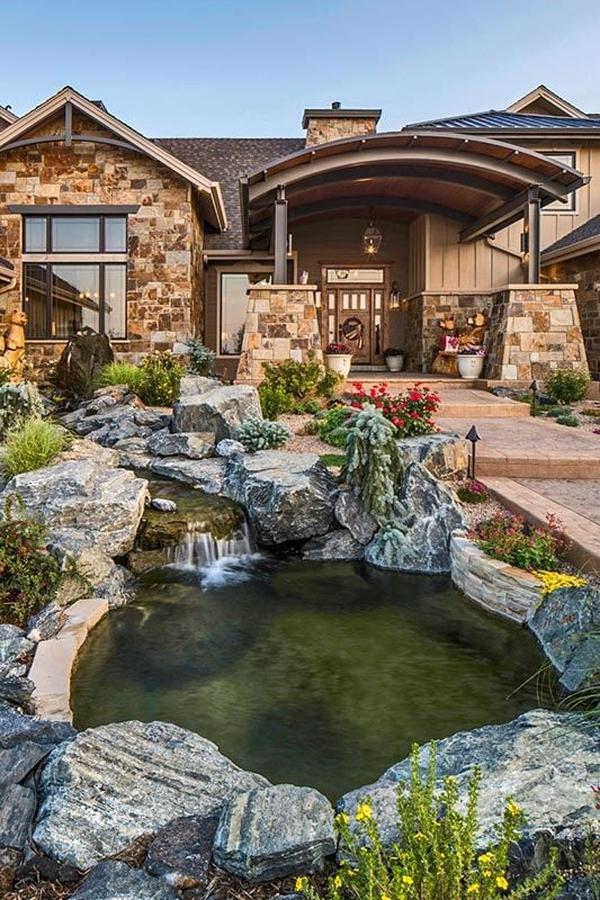
The entrance to this craftsman home is graced by an elegantly designed water feature that adds a sense of tranquility and sophistication. Natural stone surrounds the pond, harmonizing with the stone facade of the house and enhancing the connection between architecture and landscape. The covered porch, accentuated by wooden beams, invites guests in with its welcoming charm. Lush greenery and vibrant flowers punctuate the pathway, providing a seamless flow from the water’s edge to the front door.
Rustic Kitchen with Striking Exposed Beams and Stone Accents

This kitchen exudes warmth with its rich wooden cabinetry and exposed beams, showcasing a blend of rustic and craftsman elements. The large island serves as a central gathering point, complemented by luxurious leather stools. A standout feature is the stone arch around the range, seamlessly integrating with the backsplash and adding depth to the design. Elegant pendant lights illuminate the space, while the stainless steel appliances bring in a touch of modernity. The flooring ties everything together, echoing the warm tones found throughout the room.
Sunny and Spacious Breakfast Nook with Built-in Bench Seating and Lake Views
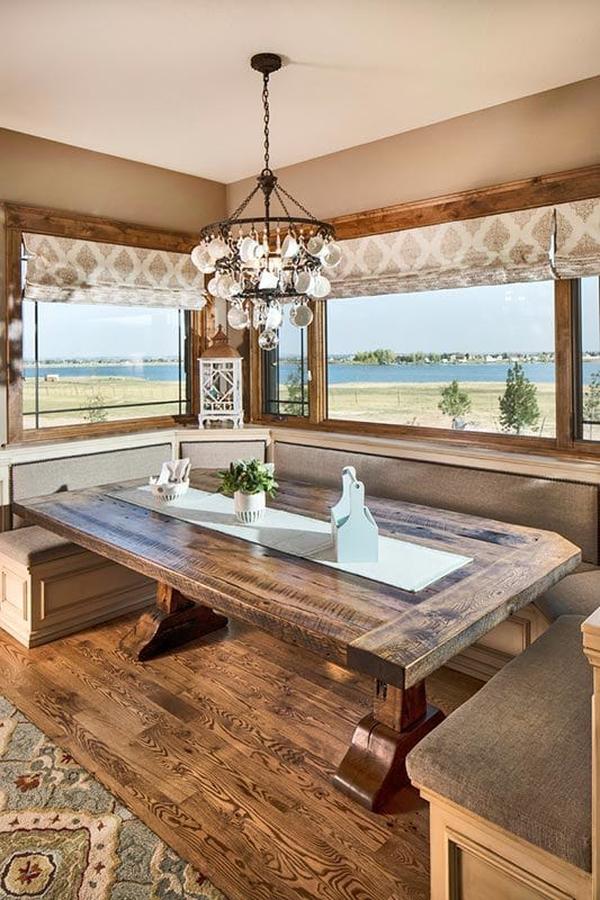
This breakfast nook invites you to linger with its custom wooden bench seating framing a robust farmhouse-style table. A chic chandelier hangs above, adding a touch of elegance to the rustic setting. Large windows provide panoramic lake views, creating a serene backdrop for meals. The natural wood tones of the floor and trim blend seamlessly with neutral upholstery, enhancing the cozy yet open feel of the space.
Regal Living Room Fireplace with Vaulted Ceiling and Grand Chandelier
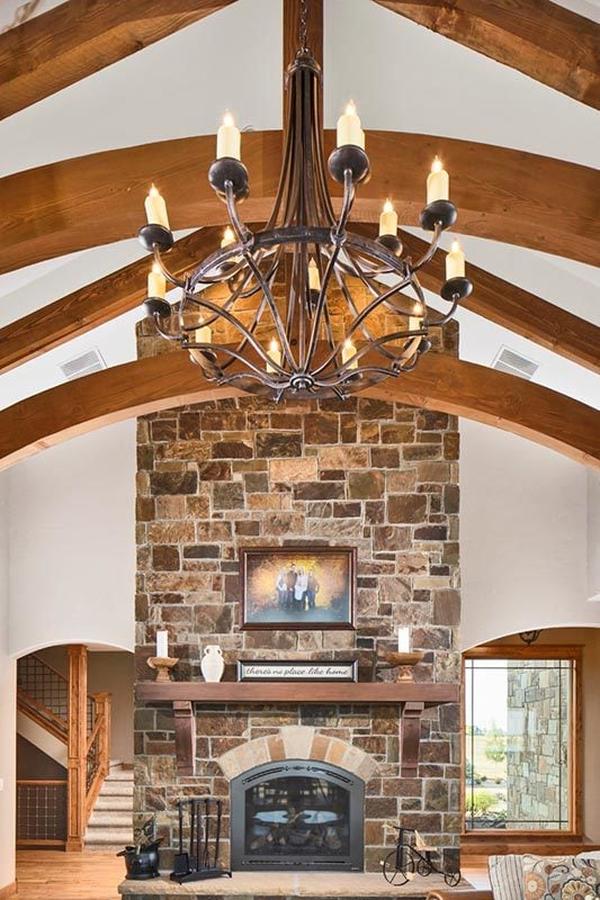
This living room captures the essence of craftsman elegance with a striking stone fireplace that commands attention. The vaulted ceiling, characterized by rich wooden beams, adds a sense of grandeur, while a wrought-iron chandelier illuminates the space with a warm glow. The fireplace, framed by a sturdy mantel, serves as both a focal point and a functional element, bringing warmth and style to the room. The thoughtful integration of natural materials enhances the craftsman’s character and offers a welcoming atmosphere for both relaxation and gathering.
Craftsman Dining Room with Vaulted Ceiling and a Statement Chandelier
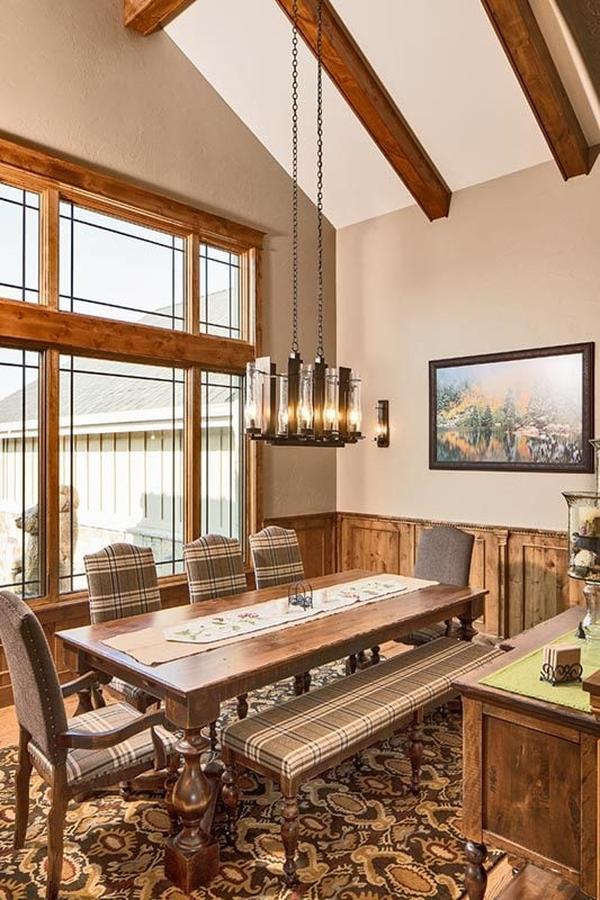
This dining room embraces the craftsman aesthetic with its rich wooden elements and vaulted ceiling. The exposed beams add architectural interest, drawing the eye upward, while the large windows flood the room with natural light, highlighting the warm tones of the wooden wainscoting and furniture. The plaid upholstered chairs and bench offer casual charm around the sturdy wooden table, while the bold chandelier above makes a striking focal point, blending traditional and rustic accents. A landscape painting complements the decor, adding a touch of color and connecting the indoor space to the natural world outside.
Notice the Functional Ladder in This Library Nook
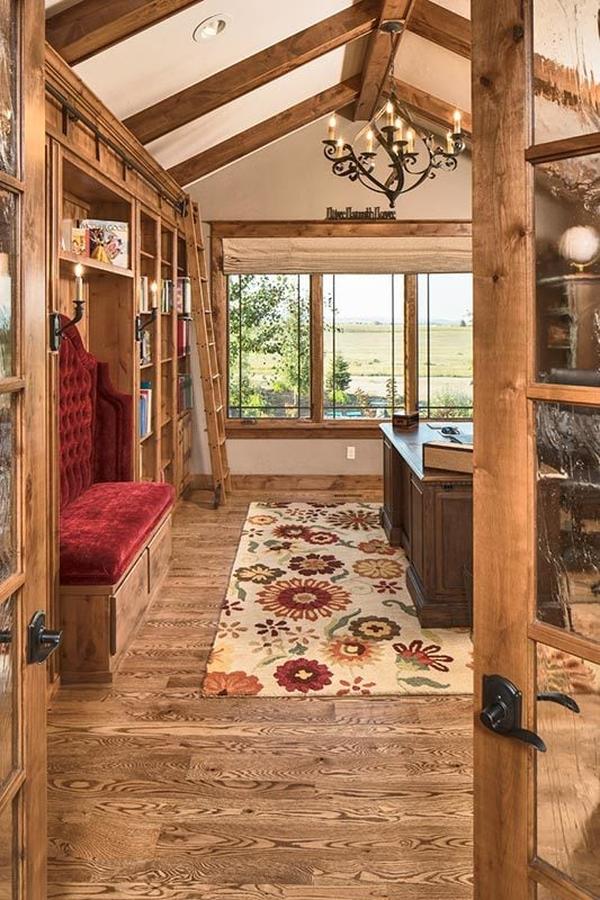
This inviting library nook showcases the craftsman style with its warm wood tones and vaulted ceiling adorned with exposed beams. A built-in wooden bookshelf creates an intimate setting, complemented by a plush red bench for reading. The rolling ladder adds a charming, functional touch, making high shelves accessible and practical. A grand chandelier hangs above, casting a warm glow, while large windows offer expansive views of the landscape, blending the indoors with the natural beauty outside. The floral rug adds a splash of color, enhancing the cozy, organized ambiance of the room.
🏡 Find Your Perfect Town in the USA
Tell us about your ideal lifestyle and we'll recommend 10 amazing towns across America that match your preferences!
Warm, Sun-Lit Master Suite with Stone Fireplace and Stunning Views
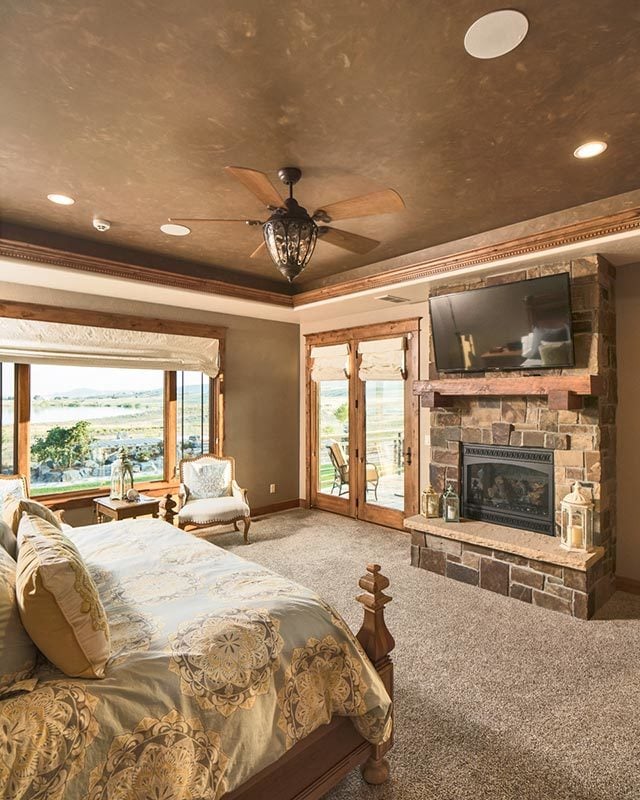
This master suite radiates warmth with its rich, earthy palette and a rustic stone fireplace that serves as a cozy focal point. The large windows offer panoramic views, infusing the room with natural light and connecting the interior to the tranquil landscape. Detailed moldings frame the coffered ceiling, adding an elegant touch, while the plush bedding complements the room’s serene ambiance. A comfortable seating area provides a perfect spot for relaxation or enjoying the scenery.
Check Out the Freestanding Tub in This Rustic Craftsman Bathroom
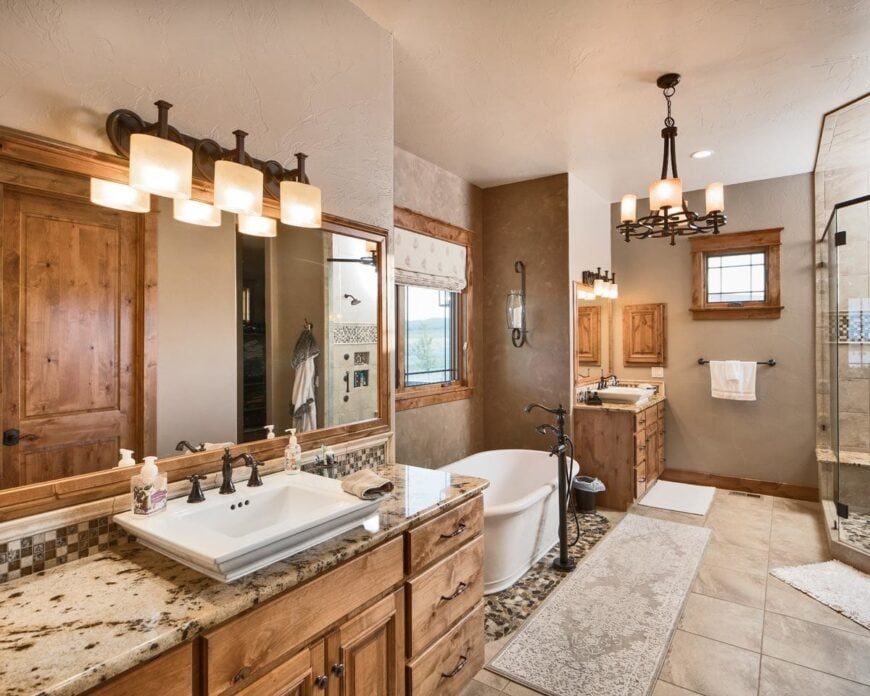
This bathroom blends rustic charm with modern luxury, highlighted by its freestanding tub, which invites relaxation with a picturesque window view. The warm wooden cabinetry and intricate stone countertops echo craftsman style, while the wrought iron chandelier adds a touch of elegance. Dual sinks and a spacious mirror create a functional yet stylish vanity area. The glass-enclosed shower features textured stone tiles, enhancing the natural elements and creating a serene retreat. Light fixtures and earthy tones throughout the space maintain a cohesive, inviting atmosphere.
Explore the Built-In Booths in This Craftsman Entertainment Space
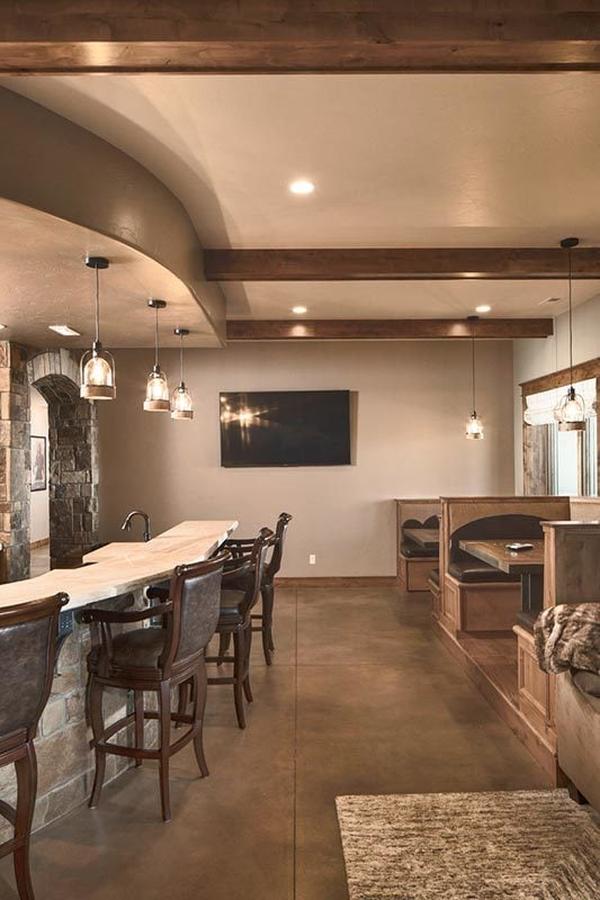
This craftsman-style entertainment area combines functionality with charm, featuring built-in booths that offer cozy seating options reminiscent of a classic diner. The natural wood tones of the booths and beams on the ceiling reinforce the craftsman’s dedication to warmth and craftsmanship. A polished bar runs along one side, anchored by stone elements that echo the traditional design of the home. Pendant lighting adds warmth and sophistication, while the flat-screen TV ensures modern entertainment. The space seamlessly blends rustic charm with modern amenities, inviting both intimate gatherings and lively social events.
Check Out the Stone Archway Leading to This Game Room

This inviting game room is accessed through a robust stone archway, seamlessly blending craftsman-style elements with a modern flair. The polished concrete floor provides a sleek contrast to the rustic stone, leading into a space filled with retro charm. Classic pinball machines and an air hockey table promise hours of entertainment. Modern art pieces above the machines add a playful twist, while ambient lighting and wooden beams enhance the cozy atmosphere. It’s a perfect blend of playful, fun, and timeless design.
Wow, Check Out the Theater Seating and Bar Combo in This Home Theater
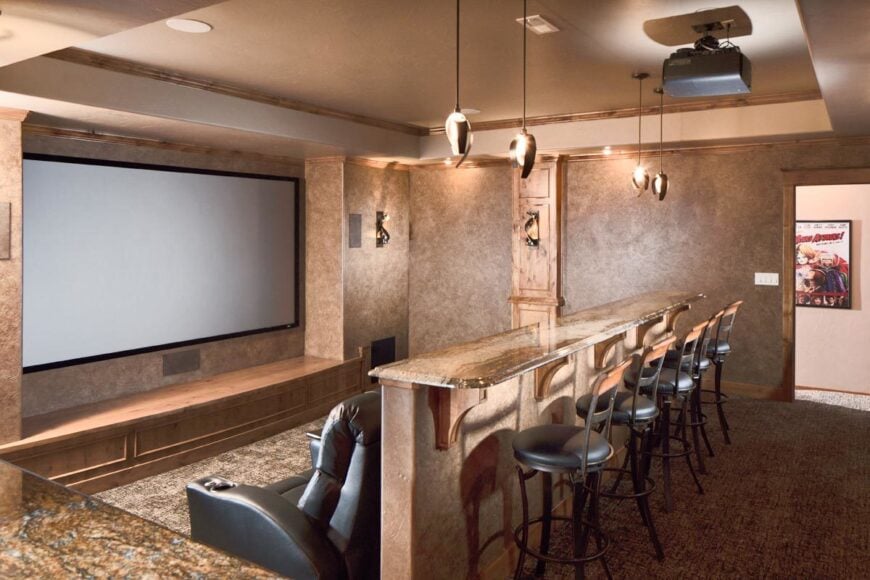
This sophisticated home theater pairs comfort with style, featuring plush theater seats for a true cinematic experience. Behind, a sleek granite bar offers a perfect spot for refreshments, blending seamlessly into the warm, textured walls. Pendant lights provide ambient illumination, while the large screen and built-in sound system ensure an immersive viewing. The design combines luxury with practical entertainment, creating an ideal space for movie nights with family and friends.
Outdoor Kitchen and Dining Under a Wood Paneled Pergola
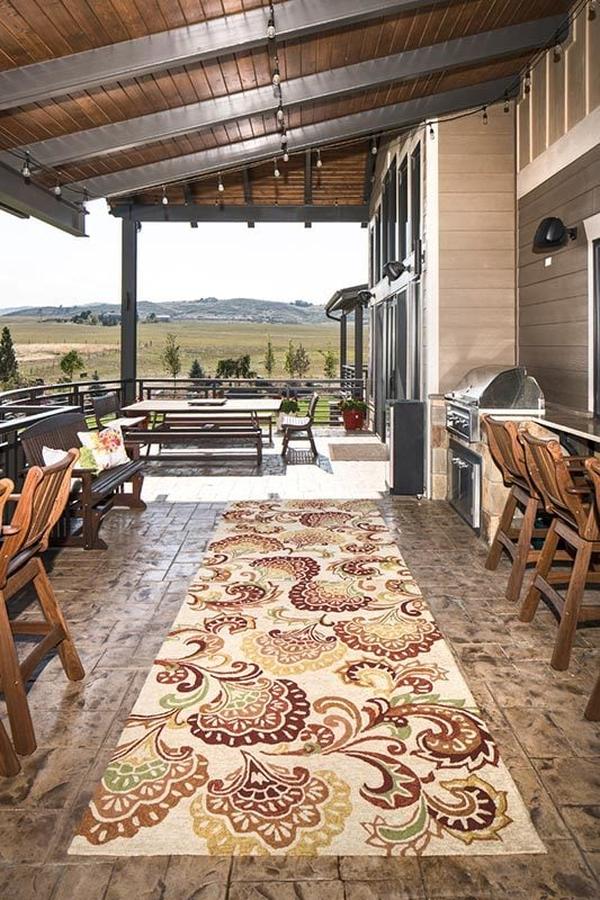
This covered patio merges functionality with style, featuring a robust outdoor kitchen complete with a built-in grill and ample counter space, perfect for alfresco dining. The warm wooden ceiling beams create a cozy shelter, while large open spaces offer sweeping views of the countryside. A vibrant outdoor rug adds color and texture, leading to a generous dining area with picnic-style benches, ideal for gatherings. The seamless indoor-outdoor flow makes this space a perfect extension of the home, blending rustic elements with modern comfort.
Buy: Architectural Designs – Plan 95063RW
🏡 Find Your Perfect Town in the USA
Tell us about your ideal lifestyle and we'll recommend 10 amazing towns across America that match your preferences!






