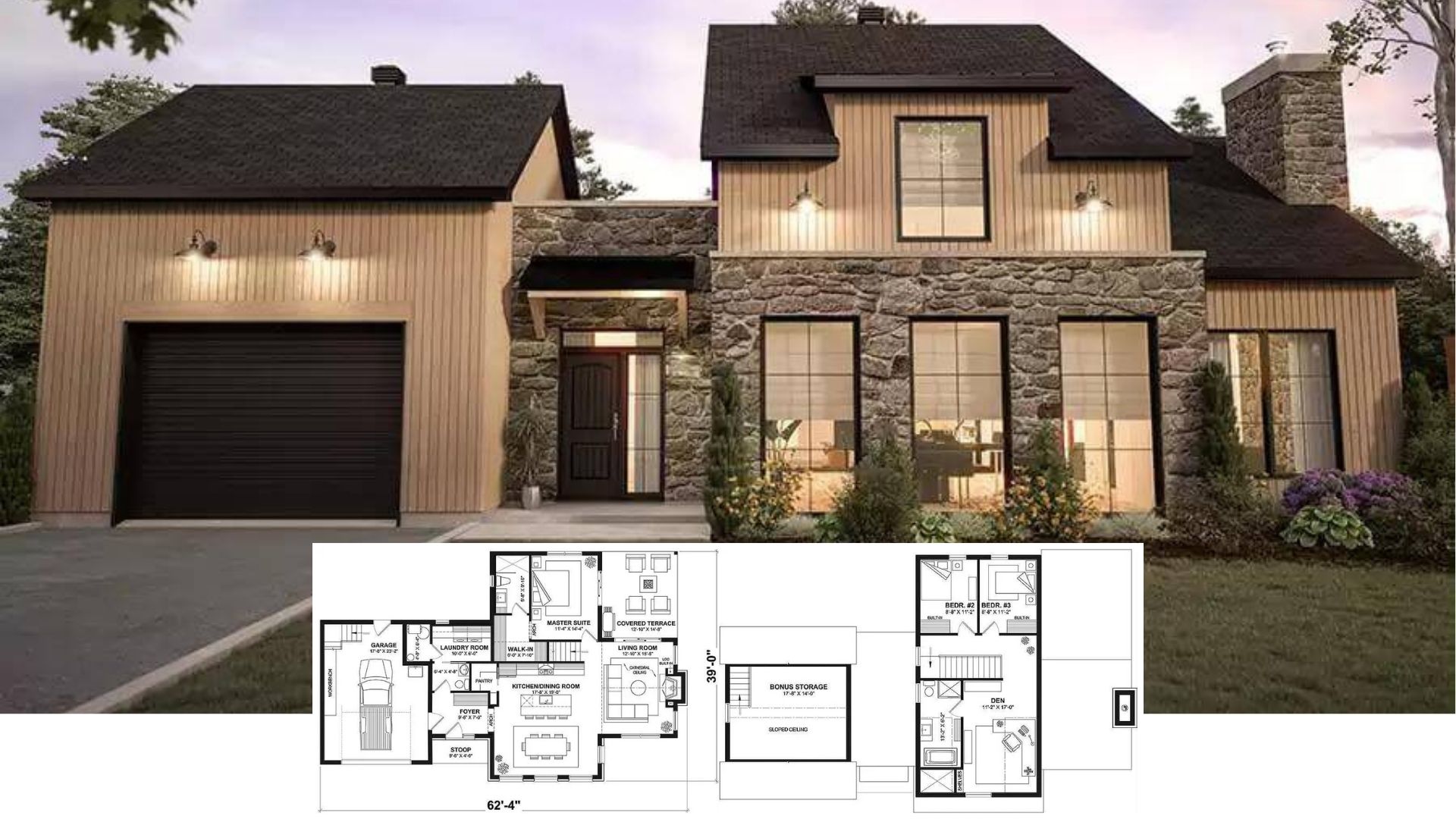
Specifications
- Sq. Ft.: 2,190
- Bedrooms: 3
- Bathrooms: 2.5
- Stories: 2
- Garage: 2
Main Level Floor Plan

Second Level Floor Plan

Front View

Rear View

Living Room

Living Room

Dining Room

Kitchen

Kitchen

Loft

Primary Bedroom

Primary Bathroom

Front Rendering

Rear Elevation

Details
This 3-bedroom modern home is adorned with mixed sidings, flat rooflines, and a sleek entry that greets guests with contemporary flair.
Both the entry and the garage open into a cozy foyer complete with a coat closet and a convenient powder bath. To the left, a home office provides a private space for work or study.
The living room, kitchen, and dining room flow seamlessly in an open floor plan. A fireplace sets a cozy focal point while sliding glass doors extend the entertaining space onto the rear porch.
The primary suite is tucked away on the home’s rear for privacy. It has a large walk-in closet and a well-appointed bath with dual vanities and a tiled shower.
Upstairs, two family bedrooms can be found along with a shared bathroom. They are connected by an expansive deck where you can enjoy fresh air and scenic views.
Pin It!

The House Designers Plan THD-8301






