Welcome to an awe-inspiring contemporary retreat spanning 3,287 square feet of expertly designed space. This exquisite home offers four bedrooms and four and a half bathrooms, ensuring ample comfort for family and guests alike. Nestled within a serene forested setting, it features expansive windows that invite natural light, a sleek metal roof, and a harmonious blend of stone and wood siding. With a three-car garage and elegantly integrated indoor-outdoor spaces, this residence perfectly balances modern living with natural tranquility.
Contemporary Home with Metal Roof and Expansive Windows

This home embodies contemporary architecture, defined by its sleek lines and integration with nature. The thoughtful combination of expansive glass, warm wood, and stone elements creates a refined yet inviting ambiance. As you explore further, you’ll discover how the design seamlessly connects indoor and outdoor spaces, offering both privacy and a stunning natural backdrop.
Explore This Floor Plan with a Brilliantly Positioned Pool
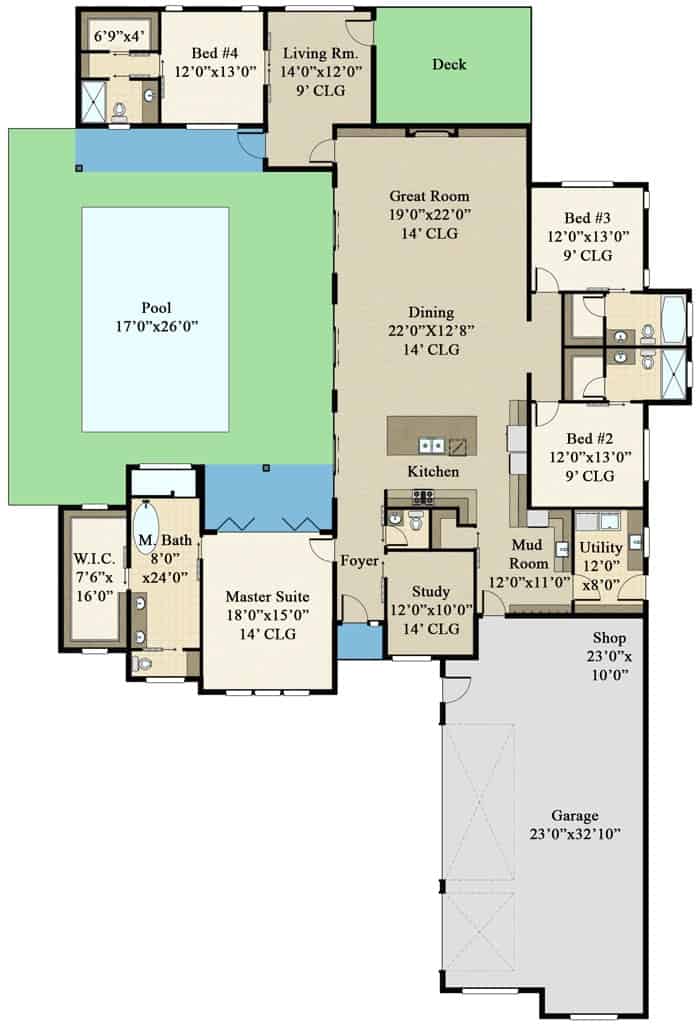
This thoughtful floor plan seamlessly integrates indoor and outdoor living with a centrally located pool adjacent to the living and dining areas. The master suite boasts privacy, complete with a spacious walk-in closet and an elegant bath setup. Meanwhile, a versatile study and a large shop area in the garage offer functional spaces for work and hobbies.
Source: Architectural Designs – Plan 85373MS
Wow, Check Out the Expansive Patios and Glass Doors Enhancing Indoor-Outdoor Flow
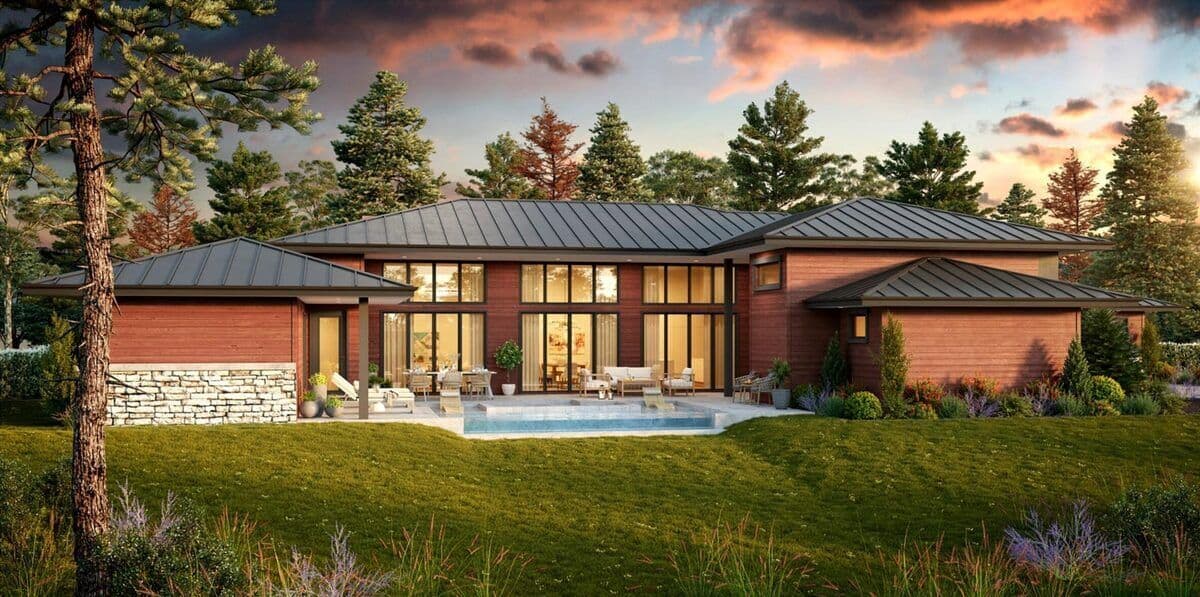
This modern residence beautifully merges with its natural surroundings through large glass doors opening to a welcoming patio area. The distinctive metal roof adds contemporary flair, while warm wood siding paired with stone elements creates a harmonious blend with the landscape. An inviting swimming pool sits centrally, offering a tranquil retreat amidst the lush greenery.
Notice the Rustic Textiles and Fireplace in This Living Room
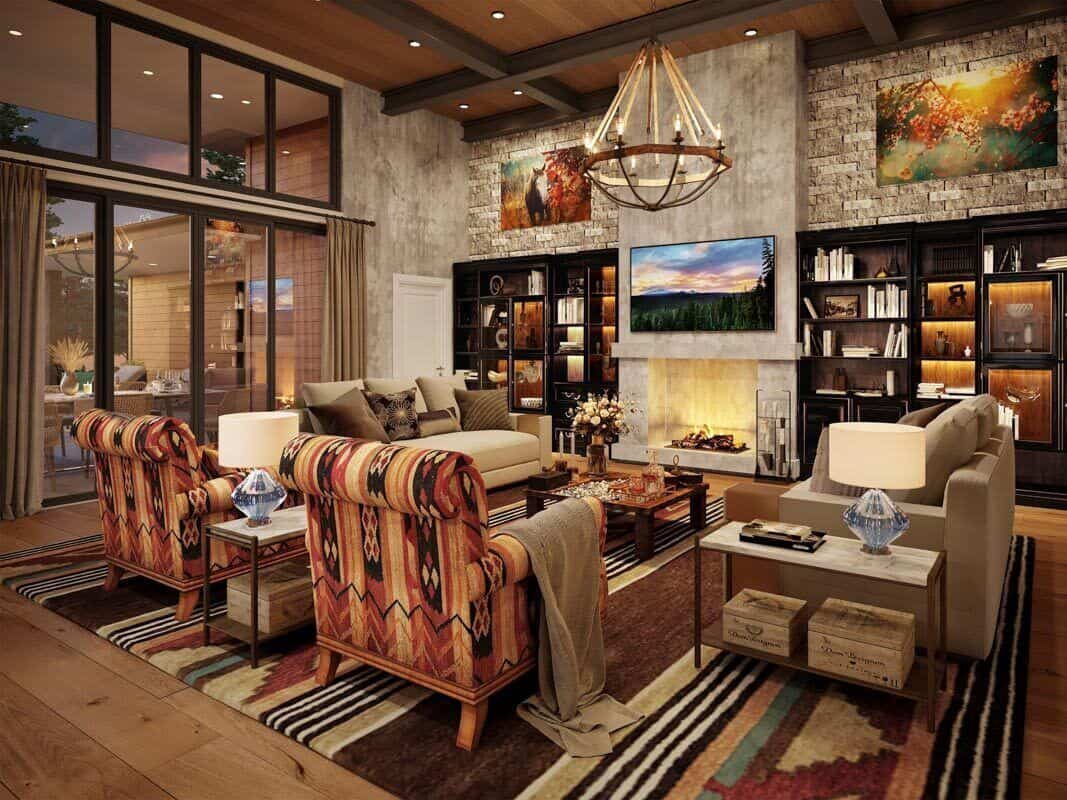
This inviting living room showcases a harmonious blend of rustic charm and modern elegance, highlighted by a bold stone fireplace as the central focal point. Richly patterned textiles adorn the armchairs, adding vibrant texture against the backdrop of warm wood flooring and soft ambient lighting. Expansive glass doors connect the space to an outdoor view, enhancing the room’s spacious feel and natural light.
Unique Lighting Enhances the Open Concept Kitchen-Living Area
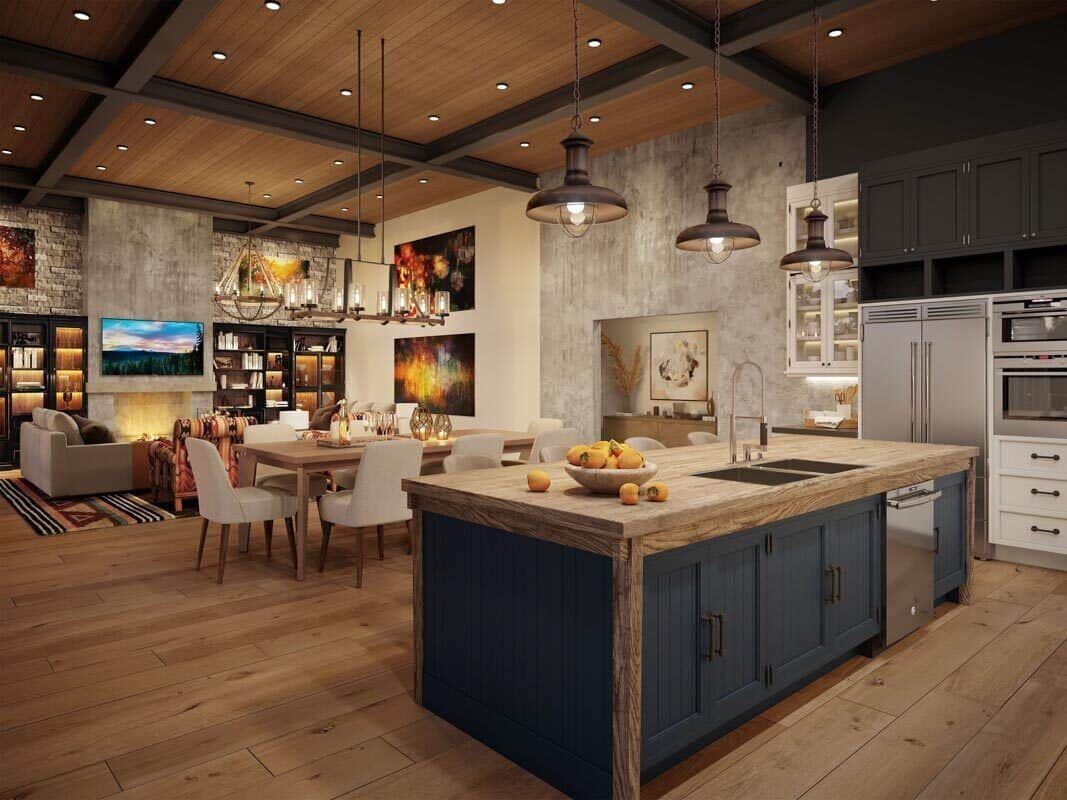
This open-concept space artfully blends dining, kitchen, and living areas with a distinctly industrial flair. The kitchen island stands out with a rustic wood countertop and striking dark cabinetry, complemented by hanging pendant lights that add a touch of drama. Warm wood floors and an abundance of texture, from the stone fireplace to the exposed beams, create a harmonious and inviting atmosphere.
You Can’t Miss the Bold Contrast in This Kitchen
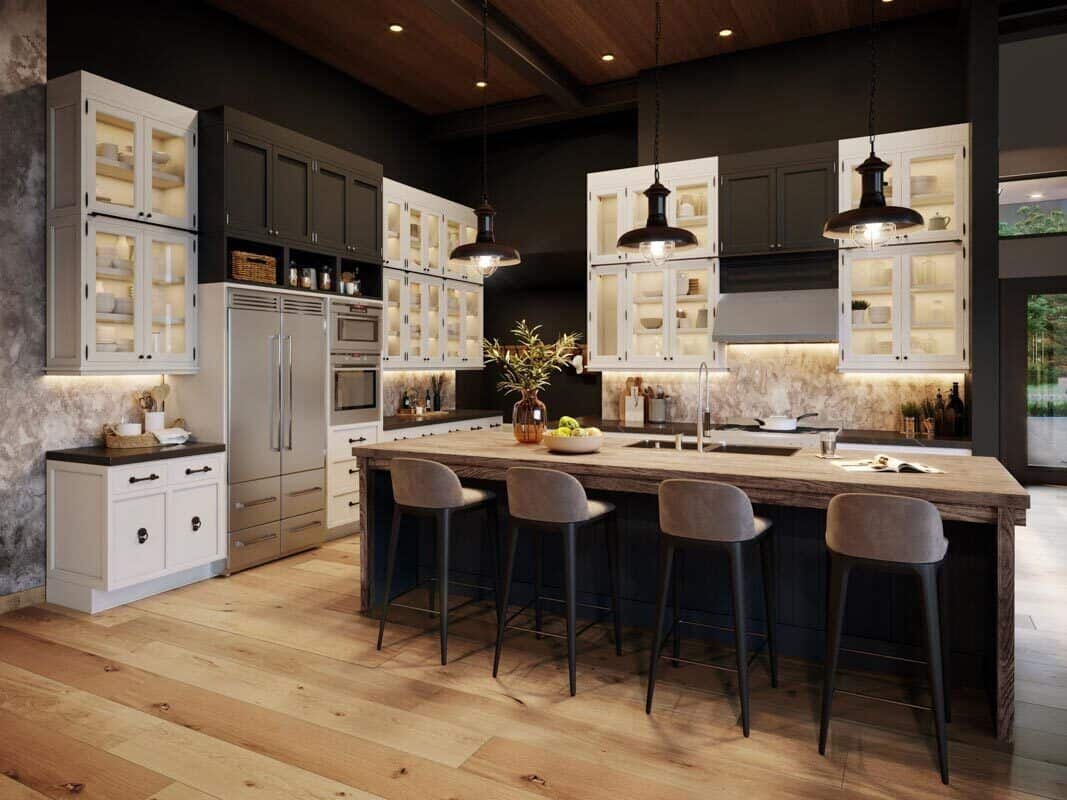
This dynamic kitchen features a striking contrast between dark cabinetry and bright, glass-fronted upper cabinets that showcase elegant dishware. The central island, with its rustic wood countertop, offers a perfect gathering spot, complemented by industrial-style pendant lights that add a touch of drama. Warm wood flooring ties the space together, while under-cabinet lighting brings a cozy glow to the modern setup.
Check Out the Intricate Carved Wood Feature Wall in This Bedroom
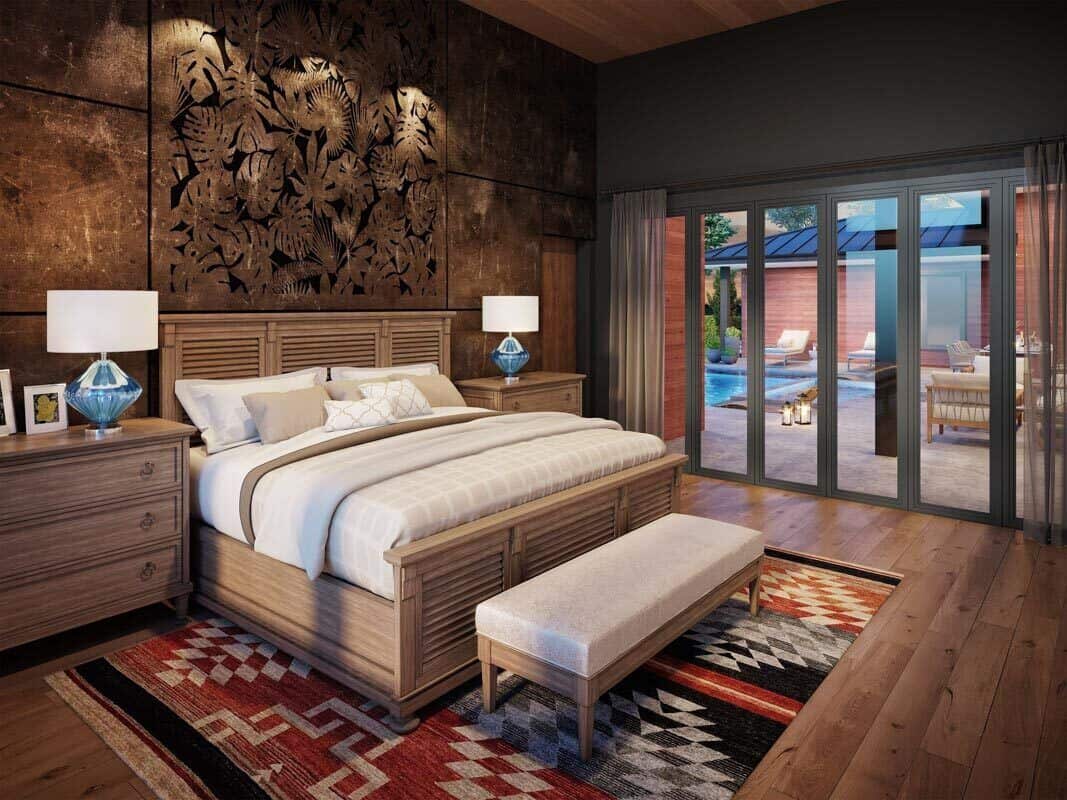
This stylish bedroom boasts an intricately carved wood feature wall that serves as a stunning backdrop for the bed. Warm wood tones in the furniture complement the vibrant pattern in the rug, adding depth and texture to the space. Large glass doors open up to an inviting patio and pool area, seamlessly blending indoor comfort with outdoor relaxation.
Source: Architectural Designs – Plan 85373MS






