
Specifications:
- Sq. Ft.: 2, 390
- Bedrooms: 4-5
- Bathrooms: 3-4
- Stories: 1-2
- Garages: 2
Welcome to photos and footprint for a two-story 5-bedroom modern farmhouse. Here’s the floor plan:

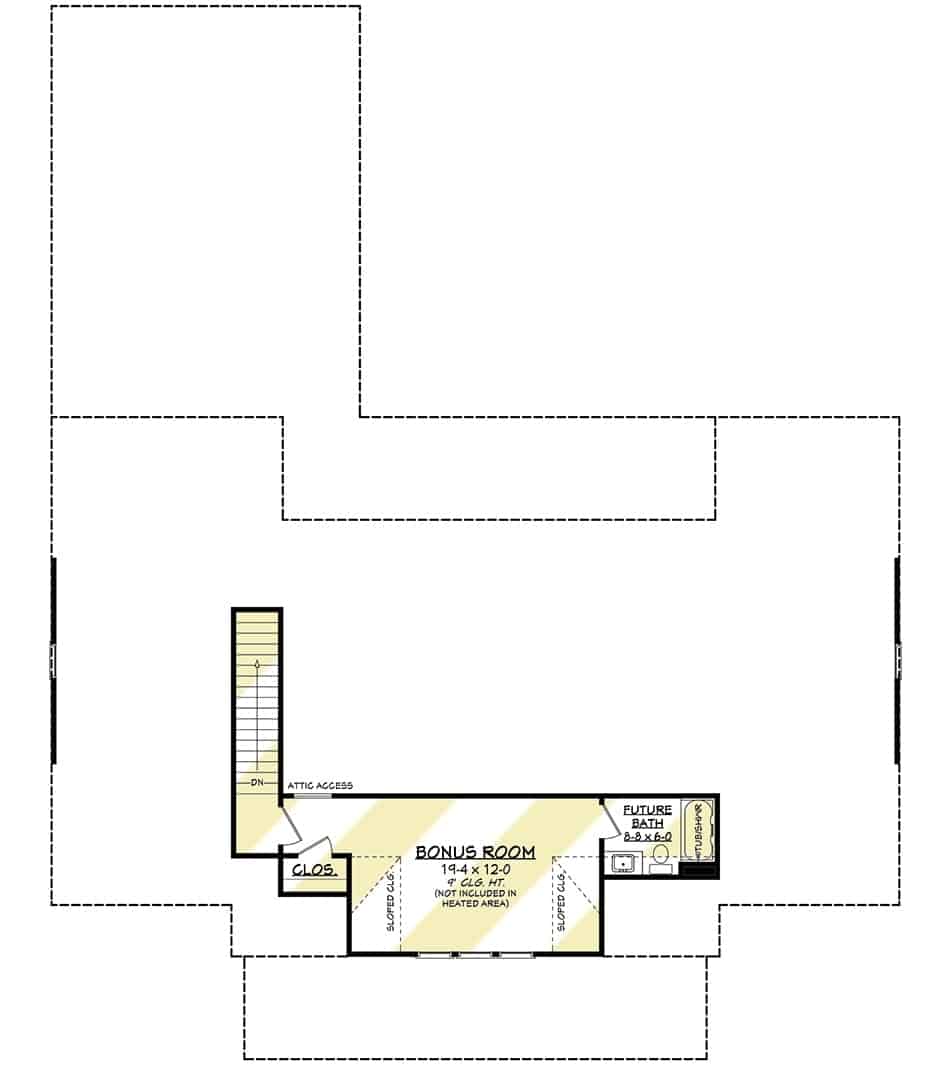
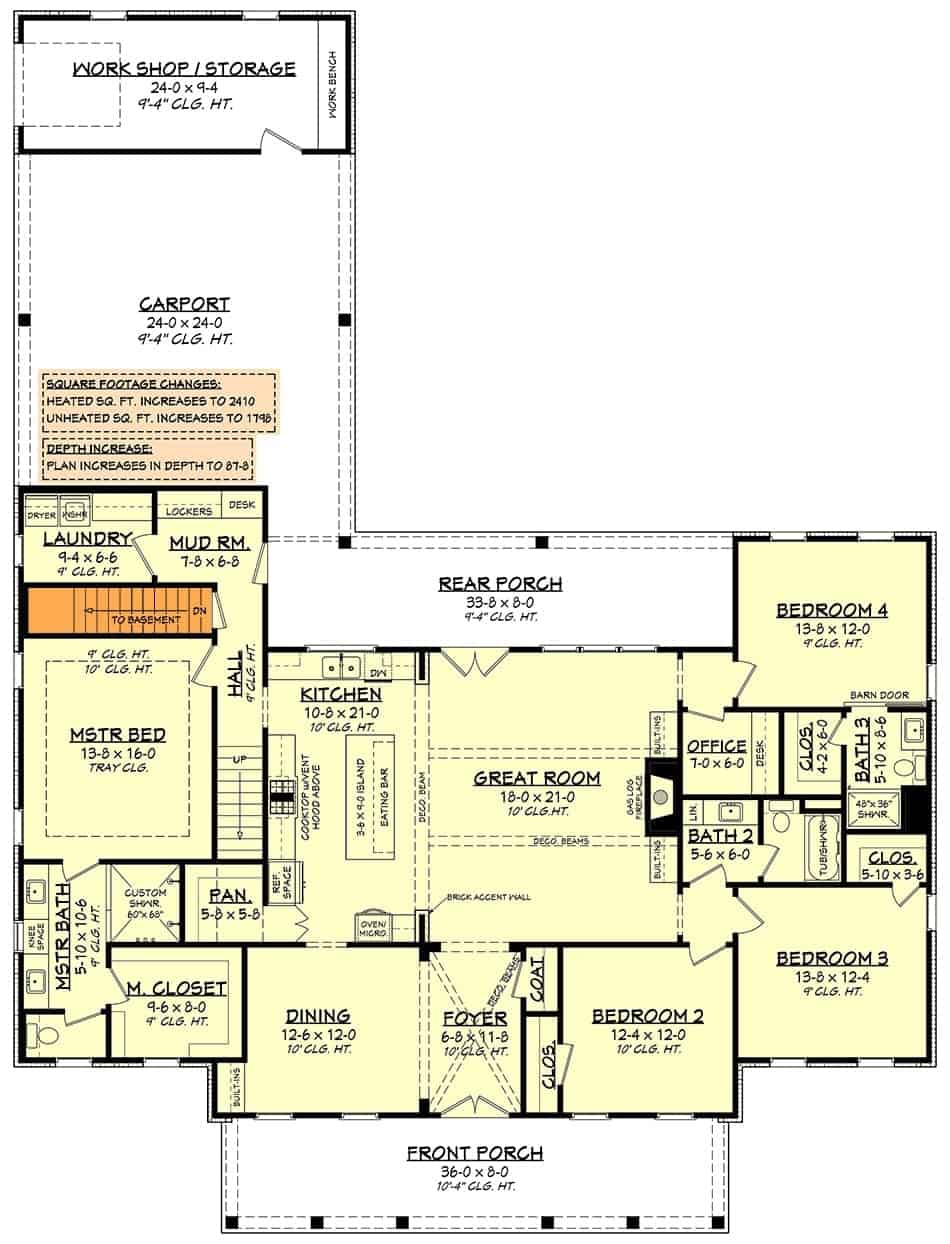
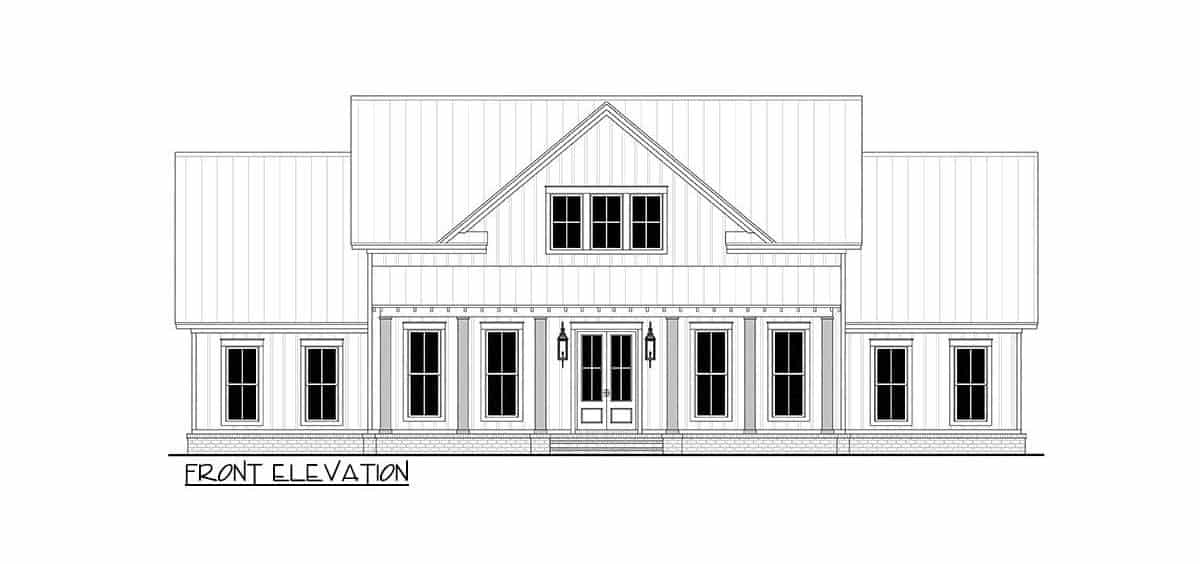
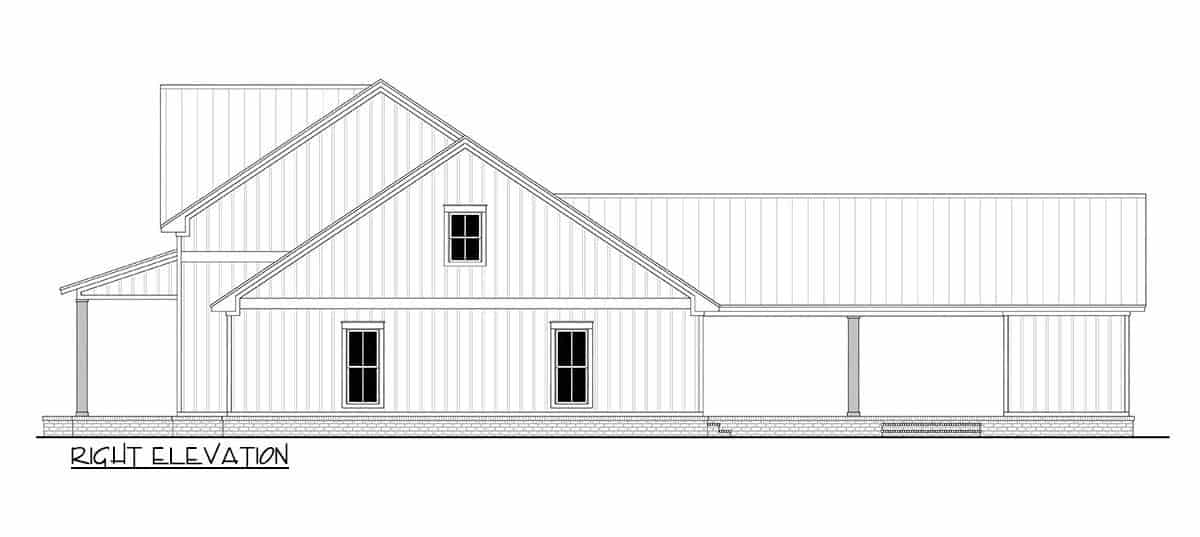
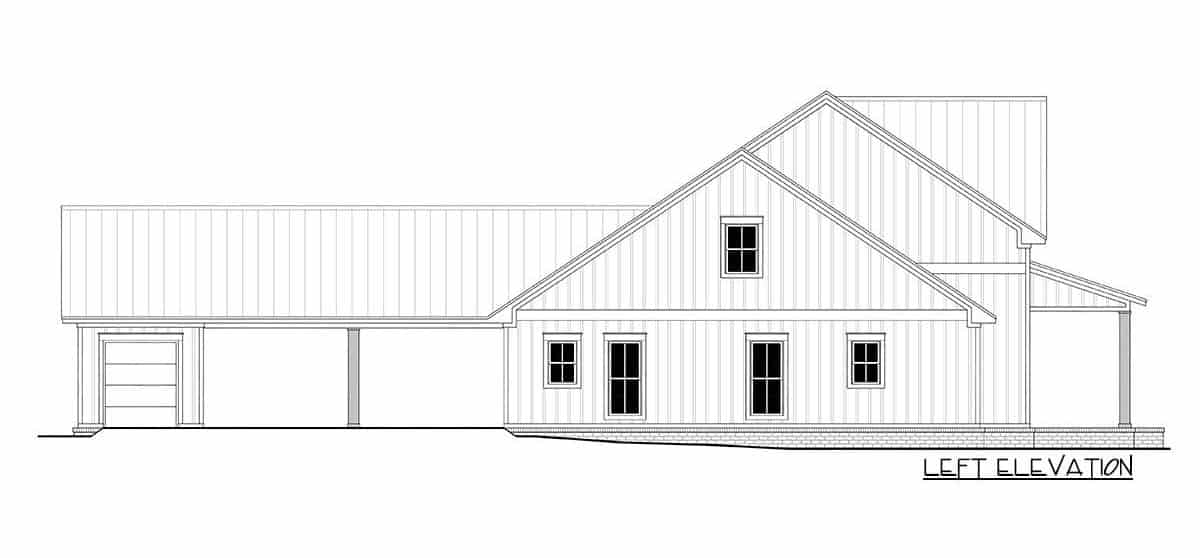
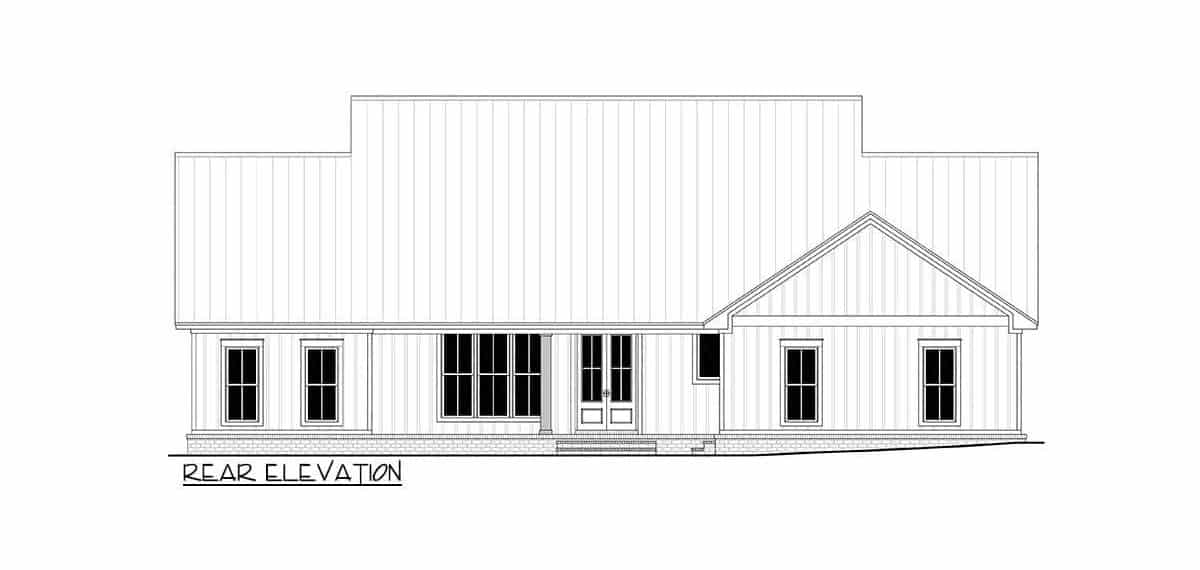
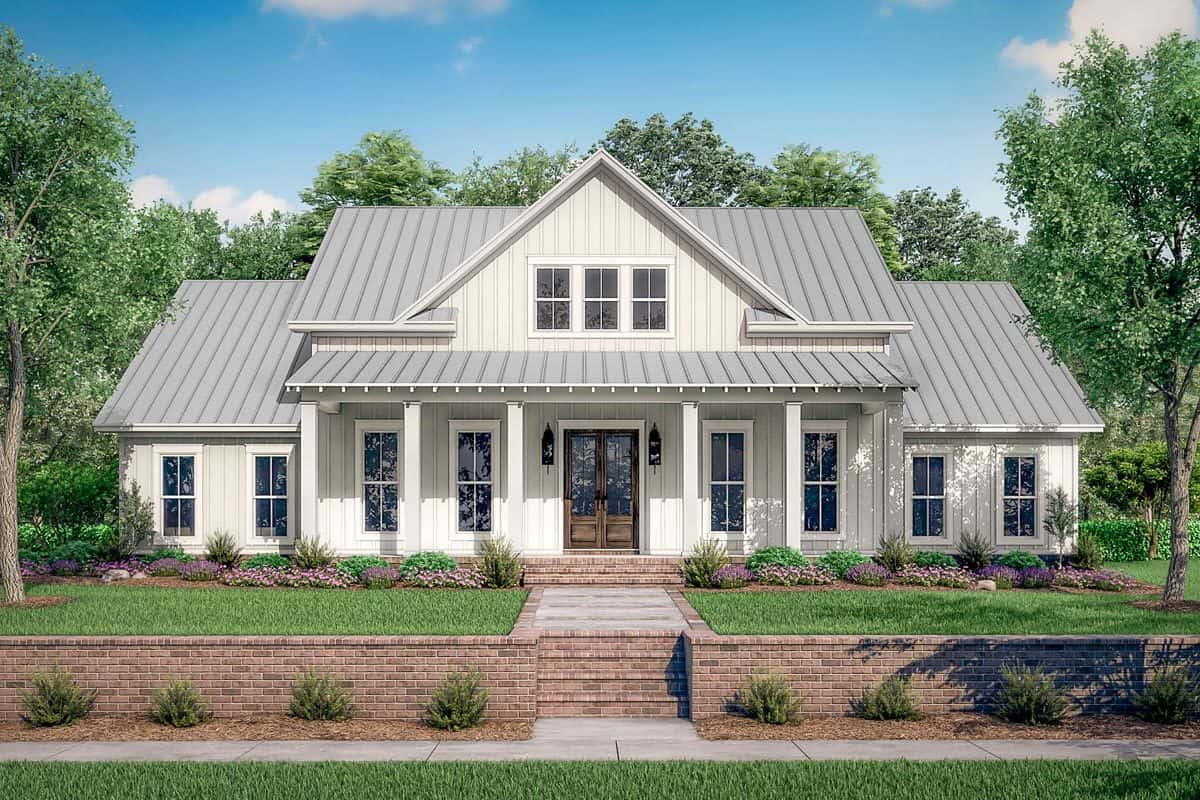
The 5-bedroom modern home exhibits a classic appeal featuring a board and batten siding along with an inviting front porch adorned with white columns, exposed rafter tails, and a large gable.
Upon entry, a spacious foyer topped with a decorative beamed ceiling greets you. The formal dining room on its left has built-ins and direct access to the gourmet kitchen. The spacious great room beyond offers a fireplace and more built-ins. The family’s chef will love the kitchen with its sizable pantry and a large island with an eating bar perfect for casual dining. A french door at the back takes you to a covered porch that transitions to a carport with workshop space and bench.
A split bedroom layout ensures you with optimum privacy. Three bedrooms reside on the right-wing while the primary suite occupies the other side along with the laundry room and mudroom.
Upstairs, a bonus room complete with bath and walk-in closet gives you additional flexible space that’s ready for future expansion.
Plan 51824HZ






