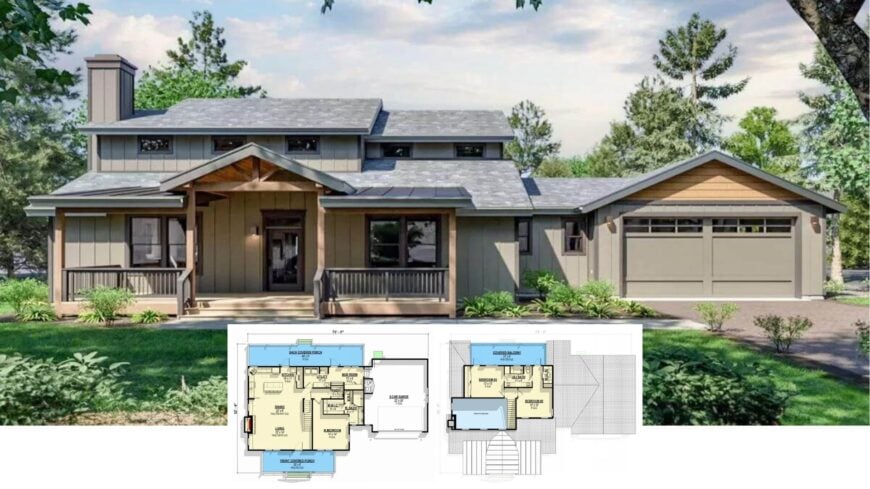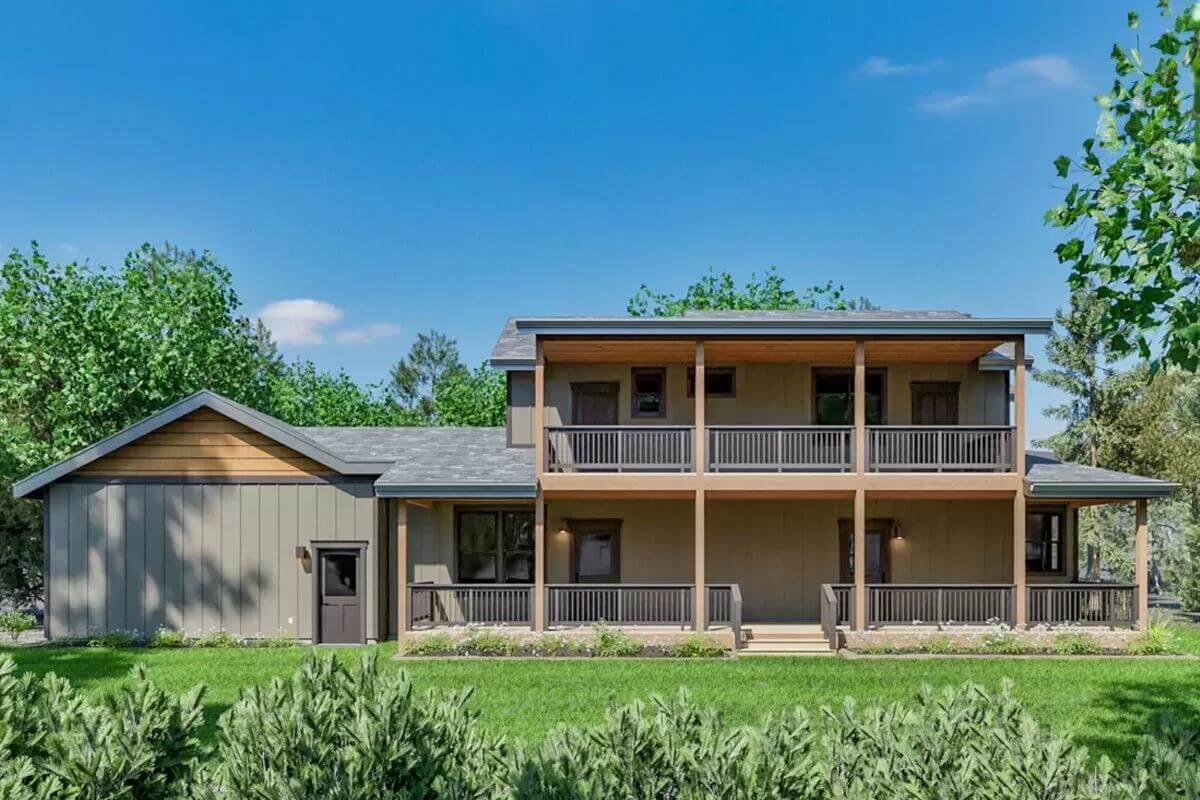
Our featured home stretches across roughly 2,246 square feet, offering three bedrooms and two and a half bathrooms wrapped in unmistakable Craftsman character. Timber brackets, tapered columns, and a full wraparound porch set the tone before you even step inside.
The main level flows from a vaulted great room into a kitchen built around an oversized island, while a mudroom off the two-car garage hides a handy dog-washing station. Upstairs, two secondary bedrooms share a Jack-and-Jill bath and open onto a vaulted balcony for lazy Sunday lounging.
Craftsman Home with Timber Accents and a Wraparound Porch

The telltale mix of gabled rooflines, exposed rafters, and earthy materials places the home squarely in the Craftsman camp—updated here with vertical siding and a few crisp metal-roof accents.
Those traditional details anchor the design, allowing the generous porches, stone chimney, and timber accents to shine. With the style question settled, we can wander through each photo to see how the floor plan turns classic Craftsman charm into everyday livability.
Check Out the Spacious Kitchen Island in This Functional Floor Plan

This Craftsman-inspired main floor layout smartly maximizes space with open living and dining areas featuring vaulted ceilings. The central kitchen showcases an island, perfect for cooking, seamlessly connecting to a back covered porch.
Practical features like a mud room and a two-car garage enhance everyday convenience, complementing the comfortable primary suite.
Explore the Upper Floor: Bedrooms, Jack-and-Jill Bathroom, and Covered Balcony Retreat

On the upper floor, this Craftsman home offers two spacious bedrooms, perfectly sized for comfort and relaxation. The Jack-and-Jill bathroom smartly connects the rooms, enhancing convenience while maintaining privacy. A large, vaulted covered balcony adds an inviting outdoor space, perfect for enjoying views and fresh air.
Source: Architectural Designs – Plan 307702RAD
Notice the Blend of Crisp Lines and Rustic Beauty in This Craftsman Exterior

This home showcases a delightful fusion of modern lines and rustic charm with its sleek vertical siding and classic Craftsman gables. The prominent garage door echoes the horizontal accents, seamlessly integrating functionality with style.
Lush greenery and a paved driveway enhance the welcoming vibe, while the metal roof adds a contemporary touch to this timeless design.
Double-Decker Porches Add Outdoor Living Space to This Craftsman Gem

The two-tiered porches offer ample outdoor space, enhancing the craftsman charm while providing shaded retreats. Vertical siding complements the sleek lines of the structure, emphasizing its modern craftsmanship.
Surrounded by lush greenery, the home blends seamlessly with its natural surroundings, exuding a tranquil yet stylish vibe.
Notice the Metal Roof Accent on This Classic Craftsman Exterior

This Craftsman home embraces traditional elements with a twist, highlighted by a prominent metal roof over the entrance. The vertical siding, combined with substantial timber columns, adds a modern yet rustic charm.
The robust chimney and surrounding lush greenery provide a perfect balance, enhancing the home’s integration with its natural surroundings.
A Kitchen Where Warm Wood Tones Steal the Show

The heart of this Craftsman kitchen features wood cabinetry paired with stone countertops, creating a warm atmosphere. A barn door adds rustic charm, complementing the kitchen island, perfect for meal prep and social gatherings.
Natural light floods the space through large windows, highlighting the thoughtful blend of form and function.
Rustic Meets Contemporay: Dual-Level Style with a Snug Stone Fireplace

This Craftsman interior harmoniously balances rustic and modern elements, highlighted by the striking stone fireplace that anchors the living space.
The open layout is enhanced by wood flooring and exposed beams, guiding the eye toward a kitchen with dark cabinetry and contemporary lighting. A staircase with iron railings provides an elegant contrast, inviting exploration of the upper levels.
Wow, Look at This Striking Stone Fireplace in a Sunlit Living Area

This Craftsman space is highlighted by a dramatic stone fireplace that commands attention in the living room. Wide, rich wooden floors and an open ceiling create a sense of spaciousness, enhanced by natural light pouring through large windows.
The kitchen, featuring sleek cabinetry and a central island, seamlessly connects to the living area, offering a functional yet stylish environment.
Check Out the Smartly Designed Dog Washing Station Beside This Laundry Area

This clever laundry room features stainless steel appliances offering a sleek, modern look while maintaining functionality. The adjacent dog washing station, complete with a tiled backsplash and a convenient height, ensures pet care is a breeze. A large window allows natural light to brighten the space, enhancing visibility and usability.






