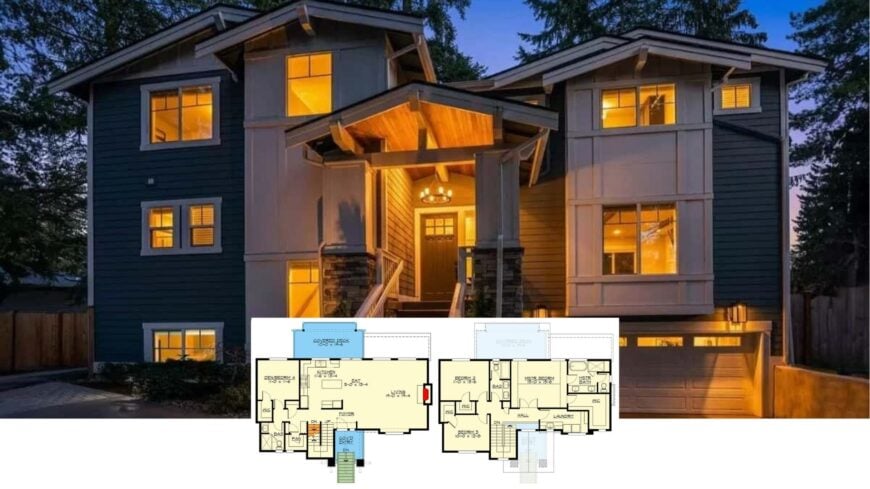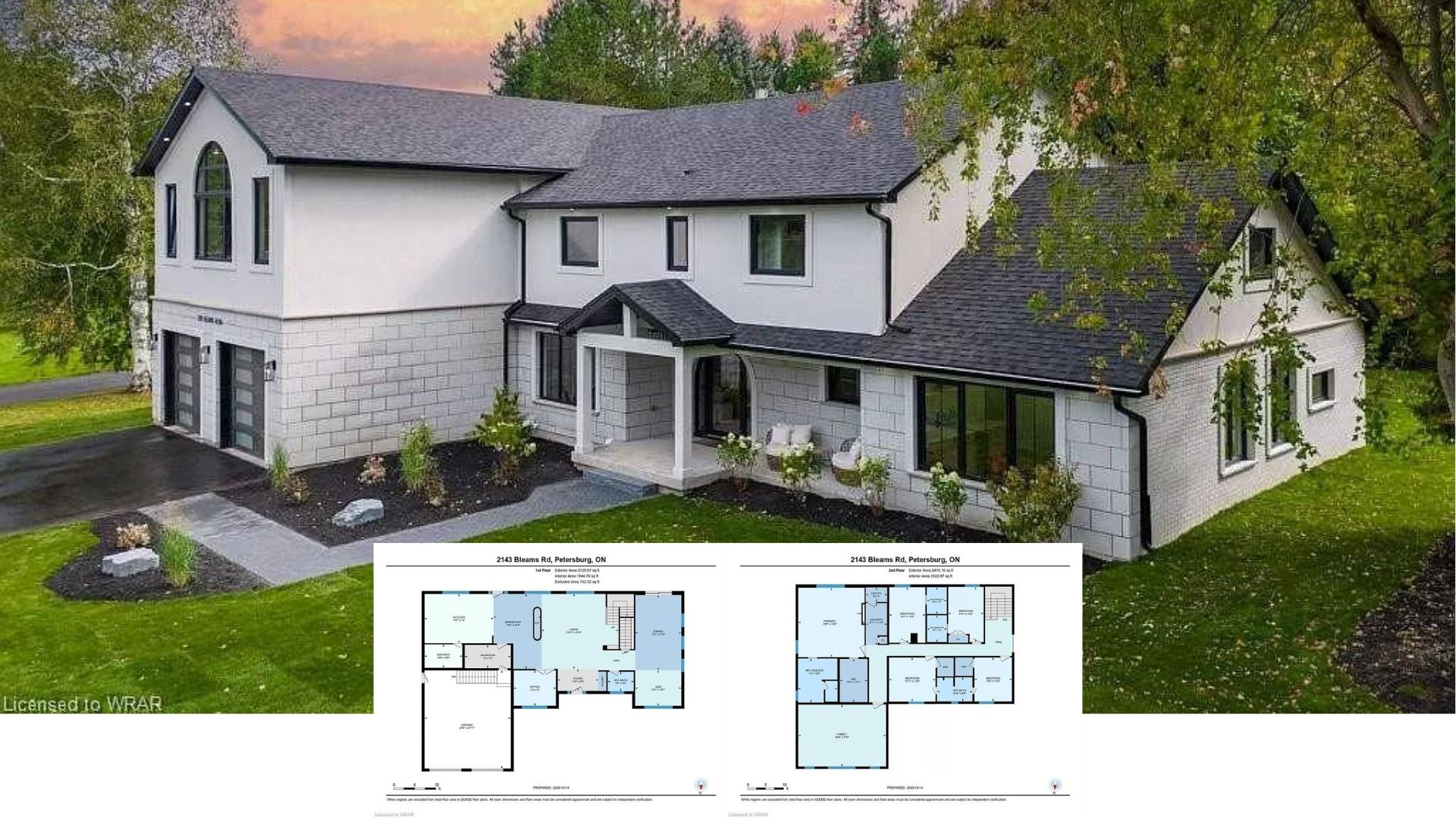
Welcome to an enchanting Craftsman home that beautifully balances elegance and comfort across its spacious 2,823 sq.ft layout. Spanning over multiple inviting rooms, including four bedrooms and four bathrooms, this home radiates warmth and style.
I’m particularly drawn to the magnificent glow that envelops the house at dusk, highlighting its classic stone and wood facade, expansive windows, and the inviting entryway warmly welcoming you inside.
Check Out the Inviting Glow of This Craftsman Exterior at Dusk

It’s a stunning example of the Craftsman style, celebrated for its intricate details and harmonious connection with nature. This architectural gem showcases the iconic features of Craftsman design, such as exposed beams, a low-pitched roofline, and an open, airy floor plan.
The thoughtful layout seamlessly integrates open living spaces with cozy private areas, making it a perfect blend of functionality and timeless appeal.
Exploring the Spacious Layout of This Craftsman Gem

This main floor layout beautifully balances open living spaces with private nooks. The expansive living area flows seamlessly into the kitchen and eating space, perfect for lively gatherings.
I appreciate the thoughtful inclusion of a cozy den or fourth bedroom, providing flexibility for guests or a home office.
Explore the Intimate Second Floor with Its Thoughtful Layout

This second floor design cleverly maximizes space, featuring three bedrooms, each with its own walk-in closet. I like how the master suite offers a private haven with an attached bath, creating a lovely personal retreat.
The covered deck off the hall is the perfect spot for enjoying a quiet morning coffee or a relaxed evening outdoors.
Look at This Basement with a Hidden Retreat

The basement cleverly combines function and comfort with a spacious rec room and convenient layout.
I appreciate the additional bedroom tucked away, perfect for guests or a quiet retreat. The garage provides easy access, linking functionality with the home’s graceful Craftsman design.
Source: Architectural Designs – Plan 23956JD
Check Out the Stone Fireplace in This Craftsman-Inspired Living Room

This living room showcases a perfect blend of modern and Craftsman elements, highlighted by a striking stone fireplace that grounds the space. The exposed wooden beams and soft, neutral tones create a warm and inviting atmosphere.
I love how the symmetrical arrangement of sofas encourages relaxed, intimate gatherings around the cozy hearth.
Look At the Exposed Beams in This Inviting Living Space

This open-concept living area seamlessly combines the kitchen, dining, and lounging spaces, highlighted by elegant exposed beams that add depth to the ceiling. The modern kitchen island with its sleek lighting fixtures serves as a functional centerpiece, bridging the culinary space and cozy sitting area.
I love how the large windows flood the room with natural light, enhancing the warm tones of the wooden floors and making the entire space feel open and connected to the outdoors.
Classic Island with Contrasting Dark Tones in This Kitchen

This kitchen beautifully blends modern and classic elements, highlighted by the striking dark island that anchors the space. I love how the white cabinetry, paired with sleek stainless-steel appliances, creates a bright and airy feel.
The pendant lighting above the island adds a touch of elegance, while the open breakfast nook with wooden chairs invites casual dining.
Check Out the Pendant Lighting in This Chic Kitchen

This kitchen effortlessly combines modern elegance with functional design, highlighted by a striking island in dark tones. I love how the geometric pendant light adds an industrial flair, complementing the sleek stainless-steel appliances.
The open shelving on the left introduces a touch of warmth, while the ample cabinetry keeps the space organized and chic.
Notice the Streamlined Laundry Room

This laundry room embraces functionality with its clean lines and cleverly designed cabinets in a rich dark finish. I love how the countertop space offers ample room for sorting and folding, making laundry day a breeze. The modern lighting fixture adds a touch of elegance, enhancing the room’s practical yet stylish feel.
Look at the Dramatic Chandelier in This Polished Bedroom Space

This bedroom combines serenity with a touch of drama, thanks to the stunning chandelier that steals the show. I love the soft palette of whites and grays, enhancing the room’s calming atmosphere and complementing the upholstered bed.
The vaulted ceiling with exposed beams adds architectural interest, making the space feel open and airy.
You Can’t Miss the Marble Tiles in This Bathroom Retreat

This bathroom beautifully combines functionality and luxury with its sleek glass shower enclosure and freestanding tub. I love the marble tilework, which extends from the floors to the walls, creating a seamless and elegant look.
The soft lighting and ample cabinetry add a touch of warmth, making this space both practical and inviting.
Notice the Marble Countertops in This Timeless Bathroom

This bathroom exudes classic sophistication with its sleek marble countertops and matching backsplash adding a touch of luxury. I appreciate the thoughtful lighting, with sconces flanking the mirror to provide a warm glow.
The soft gray tones and elegant cabinetry create a serene environment that’s both functional and aesthetically pleasing.
Admire the Peaceful View from This Simple Bedroom Window

This bedroom embraces simplicity with a neutral palette and clean lines that create a calming environment. I love how the single large window perfectly frames the lush greenery outside, inviting nature into the space.
The understated artwork above the bed and the modern light fixture add subtle sophistication, balancing the room’s minimalist style.
Explore This Multifunctional Home Gym and Entertainment Hub

This space cleverly combines fitness and leisure, featuring a large screen projector for movie nights and a complete home gym setup. I love the sleek, polished concrete floors that blend durability with modern design.
The balanced layout makes the room both practical for workouts and inviting for relaxation, seamlessly integrating exercise equipment with plush seating.
Relaxing Outdoor Retreat with a Captivating Stone Fireplace

This outdoor living space perfectly merges comfort and nature, centered around a stunning stone fireplace that invites relaxation. I love the way the warm wood ceiling and string lights create a cozy, intimate vibe, perfect for evening gatherings.
The seating area, with its simple yet stylish furnishings, offers a seamless extension of the home’s interior charm.
Dusk Sets the Stage for a Relaxing Evening on This Craftsman Deck

This charming outdoor patio features a sleek built-in grill, perfect for summer cookouts and evening gatherings. I love how the wooden ceiling with recessed lighting adds a warm ambiance, complemented by the twinkling string lights.
The cozy seating area invites you to unwind, framed by classic Craftsman windows that offer a peek into the glowing interior.
Observe the Glowing Entryway Illuminating This Craftsman Home

This striking Craftsman-style home pairs dark siding with crisp white trim, creating a timeless contrast. I love how the stone-clad entryway, highlighted by soft illumination, draws you in from dusk onward. The sloped roof and variety of window sizes enhance the home’s character, perfectly suited to its wooded setting.
See How This Craftsman’s Rear Porch Glows with Warmly at Dusk

This Craftsman home’s rear facade comes alive at dusk, with its glowing windows and welcoming illuminated porch. I love the contrast of the dark siding against the crisp white railings, highlighting the architectural details. The charming staircase leads to a cozy outdoor space that’s perfect for relaxing evenings.
Source: Architectural Designs – Plan 23956JD






