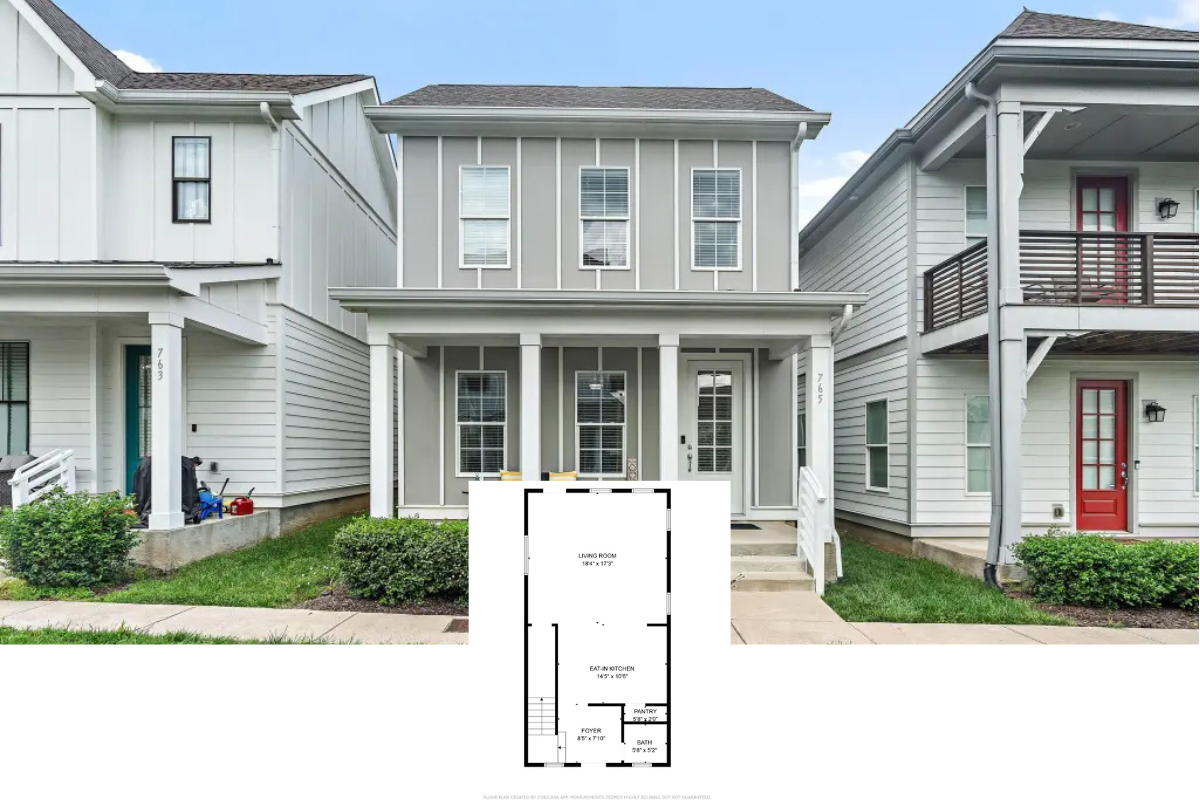Immerse yourself in the sophisticated charm of this expansive Craftsman home, where rustic elegance meets modern comfort across 4,208 square feet. This home exhibits a sense of warmth and style, featuring four bedrooms and four and a half baths. Its inviting entryway showcases exposed timber beams, setting the tone for the remarkable details found throughout the house.
Admire the Exposed Timber Beams in This Craftsman Home’s Entrance
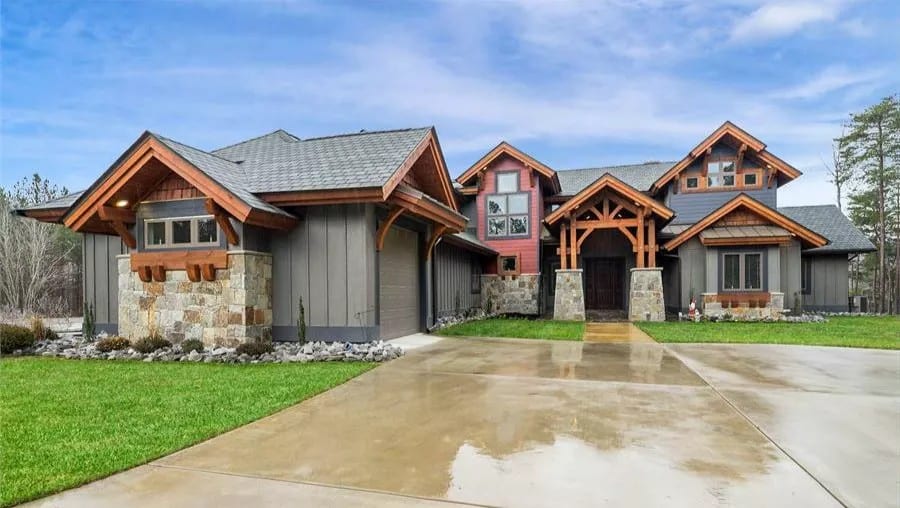
This home is a quintessential example of Craftsman architecture, celebrated for using natural materials and intricate woodwork. Its harmonious blend of stone, wood, and spacious gabled roofs offers a perfect fusion of aesthetic appeal and functional design, inviting you to explore its thoughtfully laid-out interiors.
Explore the Clever Layout of the Main Floor Complete With an Open Great Room
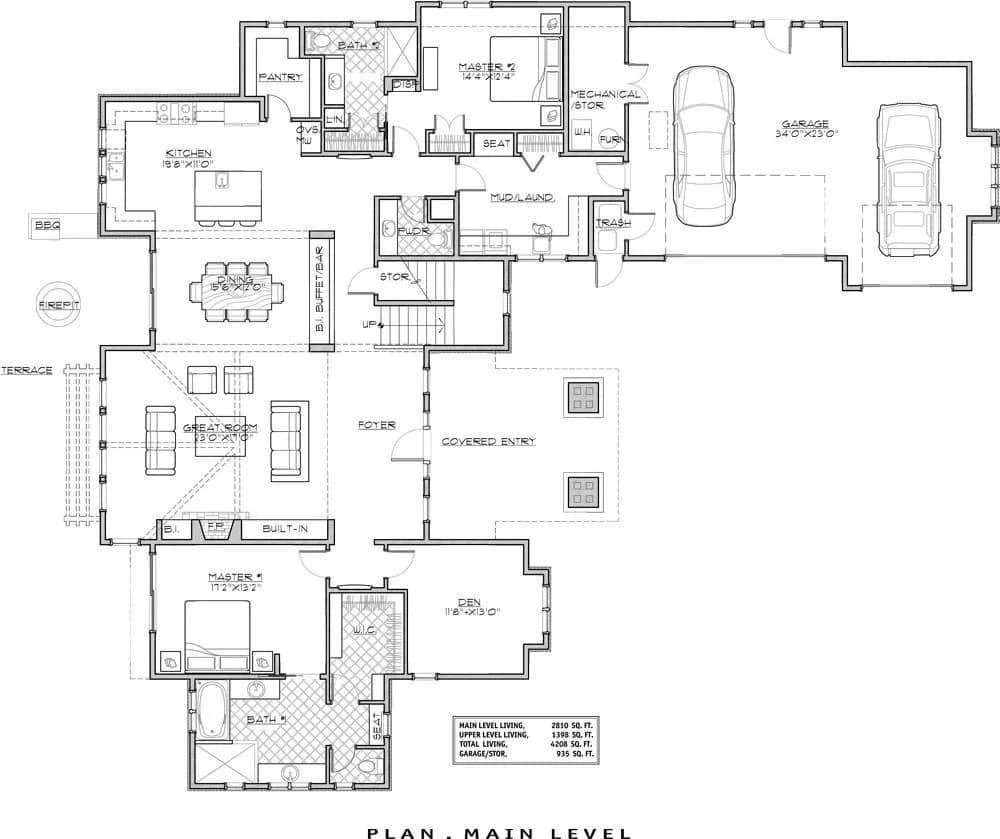
The main-level floor plan centers around an expansive great room, perfectly positioned for family activities and entertaining guests. This craftsman-style home also includes a spacious kitchen with an adjacent dining area, ideal for gatherings. Notice how the master suite is thoughtfully separated, ensuring privacy and tranquility from the hustle of daily life.
Discover the Flexibility of the Upper Level With Its Expansive Bonus Room
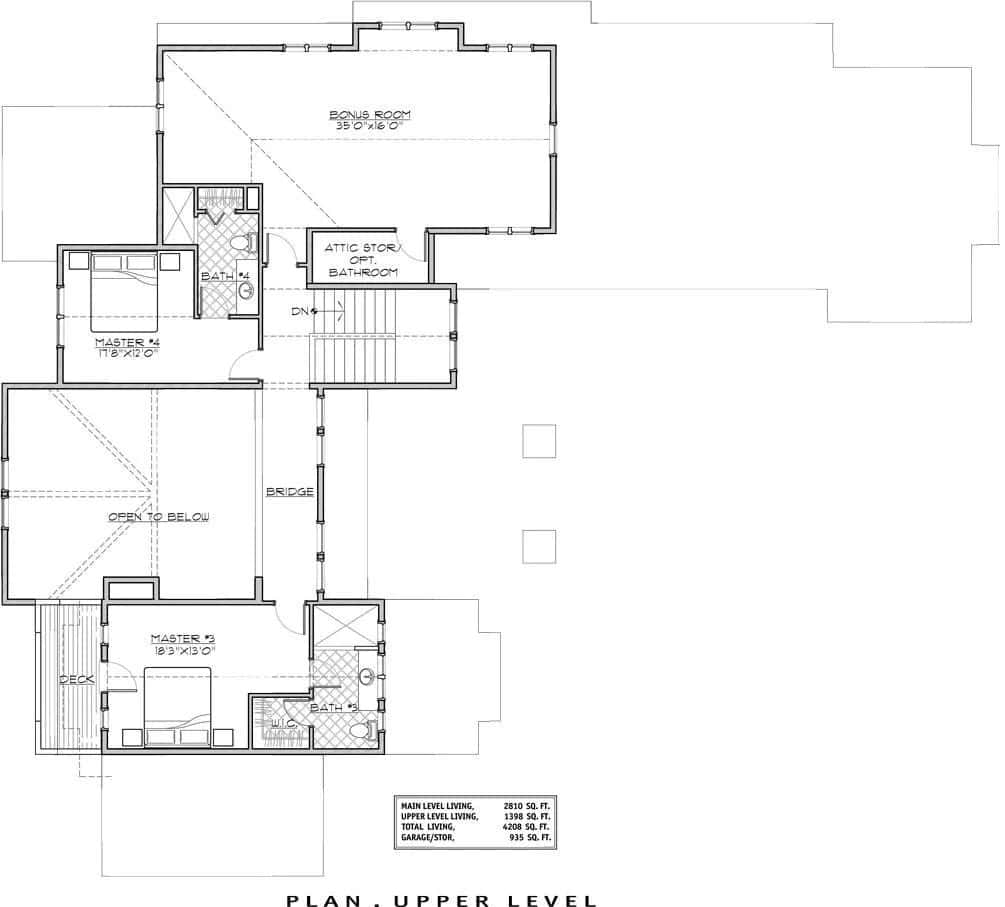
The upper-level plan features a sprawling bonus room, perfect for transforming into a playroom, home office, or media center. Two generously sized master suites offer a private retreat with direct access to beautifully appointed baths. A charming bridge overlooks the great room below, linking practicality with the home’s open, airy craftsman design.
Source: The House Designers – Plan 8760
Check Out the Stone Accents on This Expansive Craftsman Exterior
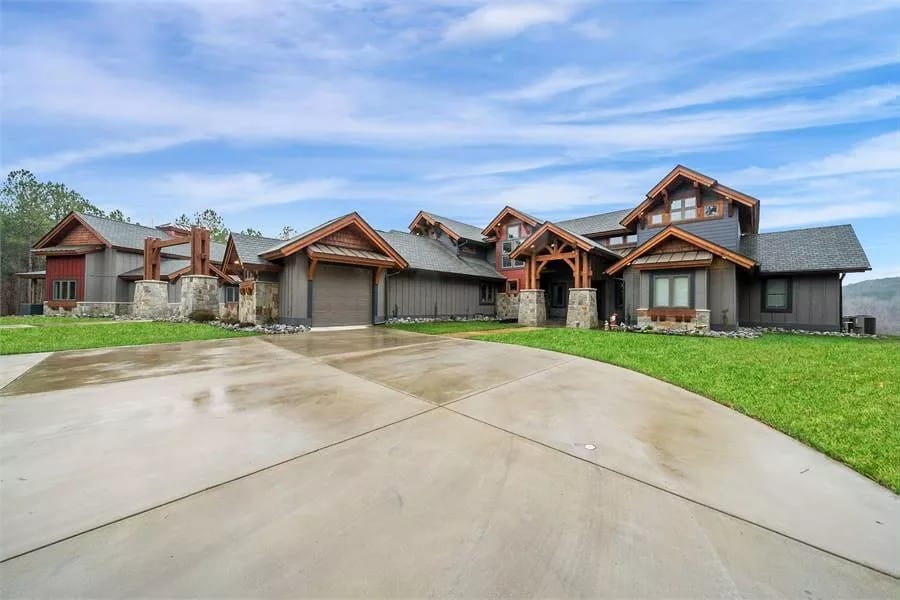
This craftsman-style home features a broad facade with striking stone columns framing the entrance, blending beautifully with the extensive use of natural wood. The intricate rooflines and overhangs showcase traditional craftsman details, providing a sense of grandeur and warmth. A sweeping driveway leads up to the residence, enhancing its impressive curb appeal while maintaining a connection to its natural surroundings.
Step Into This Craftsman Home’s Backyard Haven with Inviting Patio Space
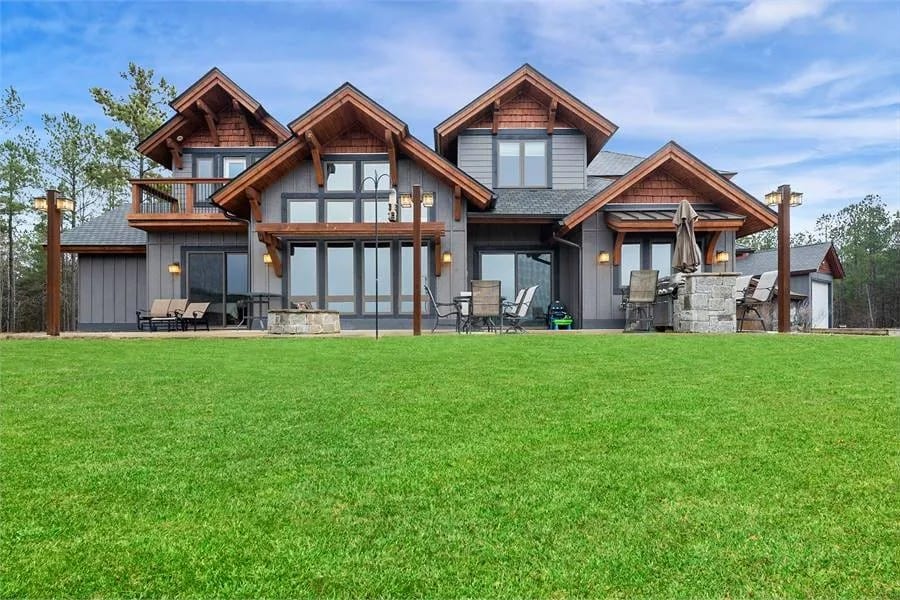
The rear view of this craftsman-style home reveals a stunning display of architectural harmony. Timber accents and vast windows create a seamless indoor-outdoor flow. A sprawling patio with comfortable seating and a built-in grill station invites relaxed gatherings and outdoor dining. The lush lawn and surrounding woodlands complete this tranquil outdoor retreat, making it an idyllic extension of the home’s rustic charm.
Step Into This Craftsman Entryway Notice the Classic Wooden Piano
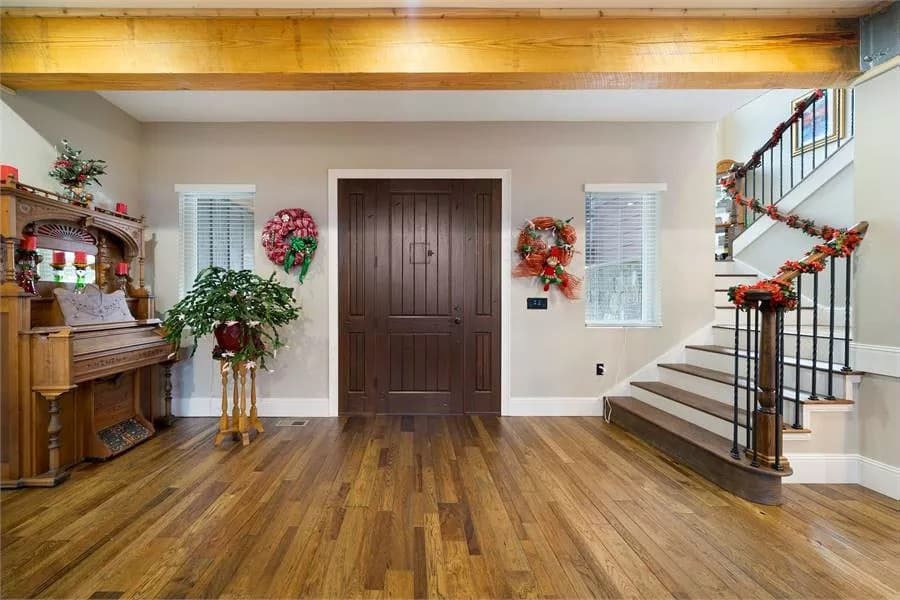
This craftsman-style entryway is both functional and inviting. It features a striking wooden piano that complements the warm tones of the hardwood floors. The dark, solid wood front door is framed by subtle windows, allowing natural light to illuminate the space softly. A winding staircase elegantly adorned with a festive garland adds a touch of charm, seamlessly integrating with the exposed beam above.
Look at the Soaring Cathedral Ceiling in This Rustic Living Room
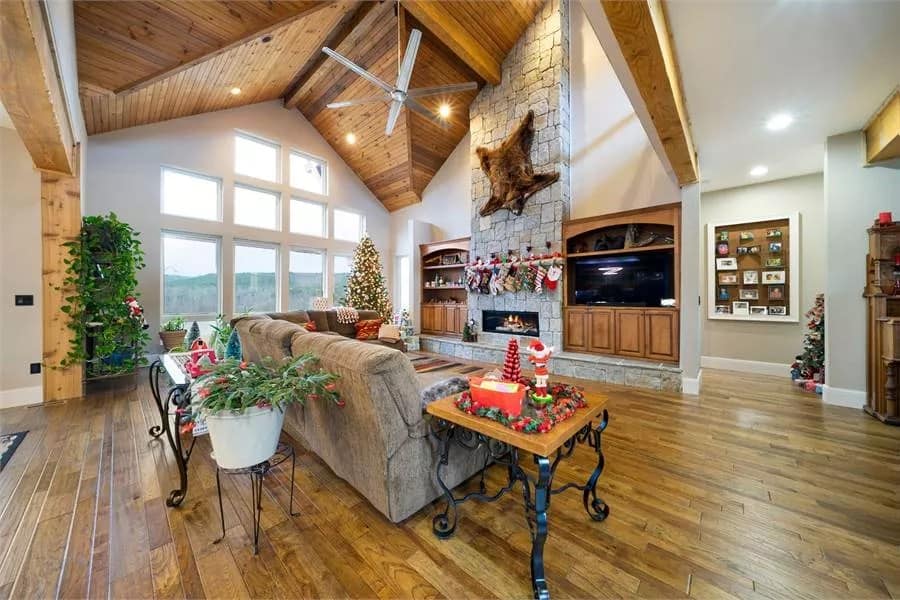
This inviting living room boasts an expansive cathedral ceiling lined with rich wood planks, emphasizing the room’s spacious and warm ambiance. A floor-to-ceiling stone fireplace is the focal point, complemented by built-in wooden cabinetry that adds function and charm. Large windows flood the space with natural light, offering stunning views of the surrounding landscape and enhancing the cozy, festive decor.
Explore the Vaulted Ceilings and Expansive Living Space in This Craftsman Living Room
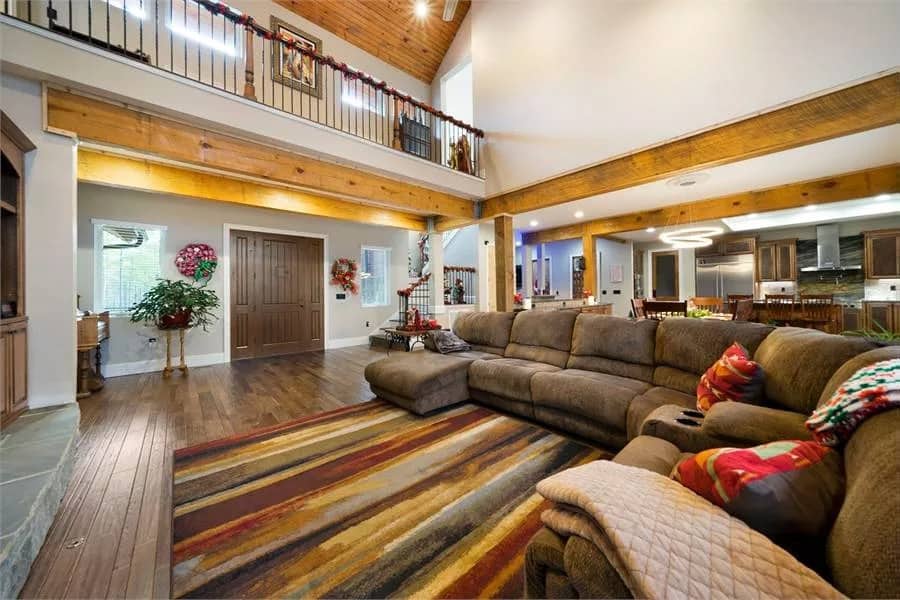
This spacious craftsman living room boasts soaring vaulted ceilings, highlighted by sturdy exposed beams that frame the open layout. The warm tones of the wood flooring and ceiling create a welcoming ambiance, enriched by a large sectional sofa perfect for family gatherings. A vibrant striped rug adds a touch of color, while the open view to the kitchen and dining area enhances the space’s connected, airy feel.
Notice the Timber Beams and Circular Light Fixture in This Craftsman Dining Area
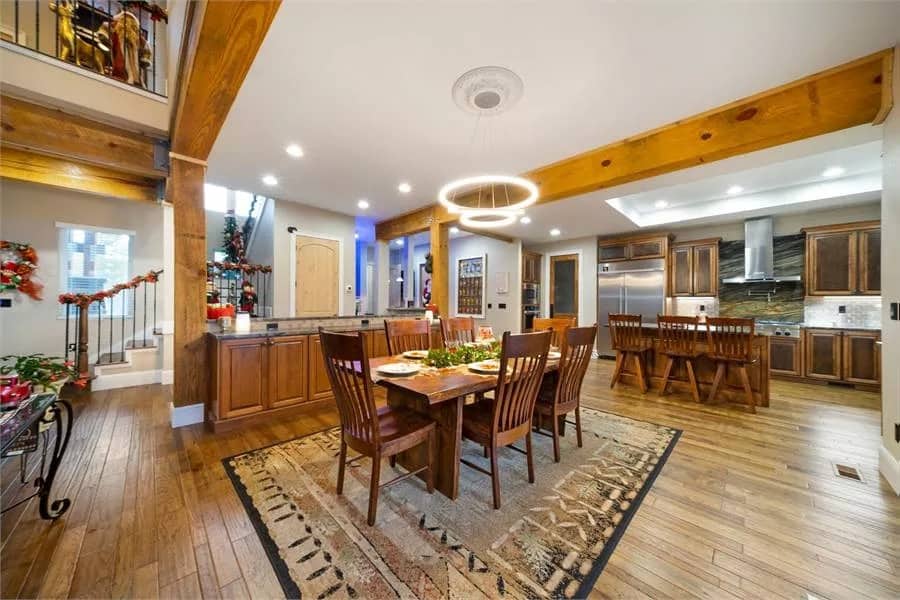
The dining space combines craftsman elements with modern touches, highlighted by exposed timber beams and a striking circular light fixture. A large wooden table anchors the room, complemented by matching chairs, which sit atop a textured area rug that adds warmth. This open-plan layout flows seamlessly into the kitchen, where dark wood cabinetry and sleek stainless steel appliances showcase a classic and contemporary design blend.
Check Out the Rich Wooden Cabinetry and Farmhouse Sink in This Craftsman Kitchen
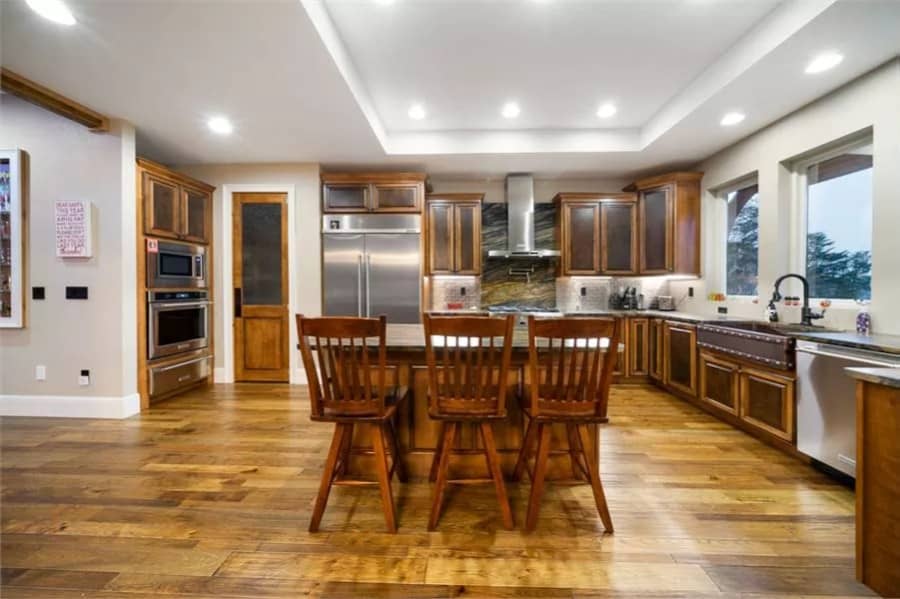
This craftsman kitchen is centered around dark wood cabinetry, presenting a timeless elegance that complements the warm tones of the hardwood floors. A large farmhouse sink and stainless steel appliances provide a modern touch while maintaining rustic charm. The spacious island offers ample seating, making it a perfect hub for family gatherings and culinary creativity.
Notice the Stone Bar and Rich Wood Cabinetry in This Home Bar
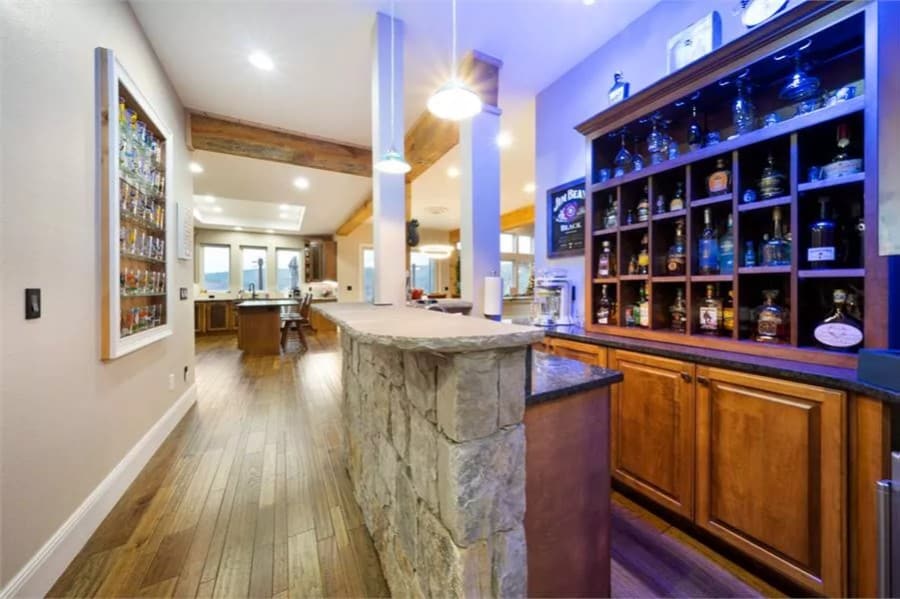
This well-appointed home bar features a striking stone-faced bar top, providing a rustic contrast to the sleek wood flooring. Rich wood cabinetry showcases an impressive collection of spirits, adding a touch of sophistication to the space. Pendant lighting and exposed beams accentuate the craftsman elements, creating a warm and inviting atmosphere for entertaining.
Notice the Carved Wooden Headboard in This Craftsman’s Bedroom
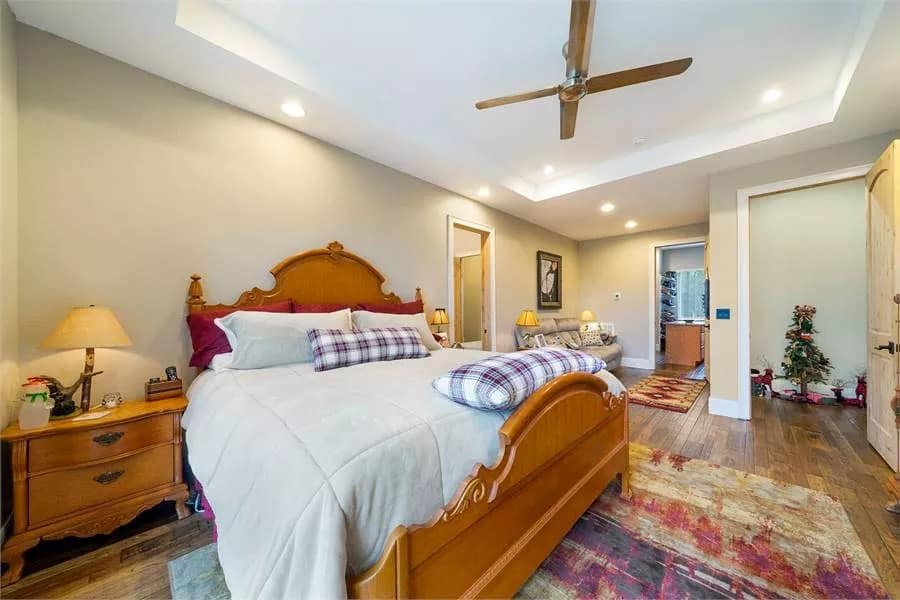
This cozy craftsman-style bedroom is anchored by a beautifully carved wooden headboard, adding an artisanal touch. Warm wood flooring complements the neutral walls and recessed lighting, creating a serene ambiance. Plush bedding with plaid accents and subtle use of color in the area rug enhance the room’s inviting feel, making it a perfect retreat.
Look at the Symmetrical Double Vanities in This Craftsman Bathroom
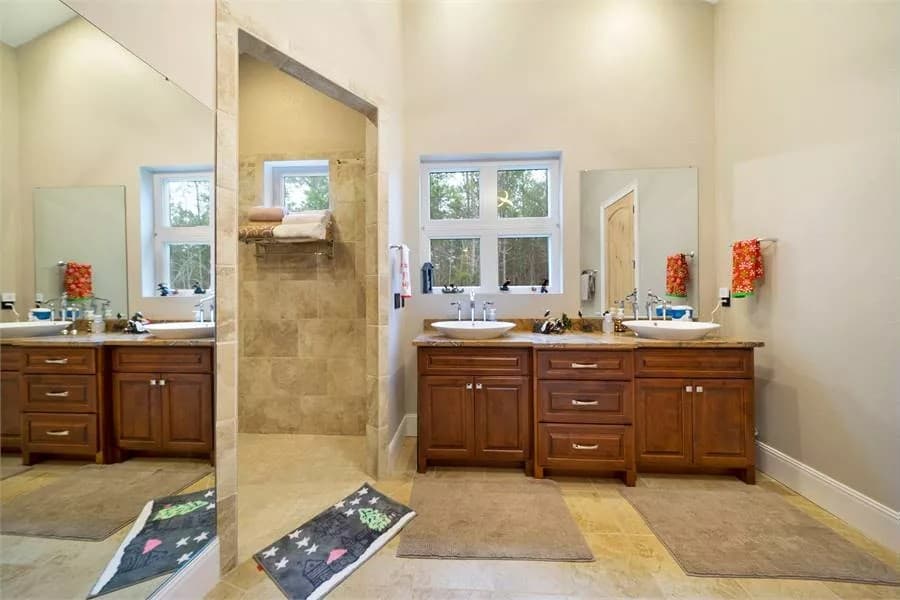
This craftsman bathroom showcases a thoughtful design. It features double vanities framed by rich wood cabinetry. The central walk-in shower features natural stone tiles, creating an earthy feel. Large windows above the sinks flood the area with natural light, creating a bright and balanced atmosphere for daily routines.
Explore the Spacious Walk-In Closet with a Handy Central Island
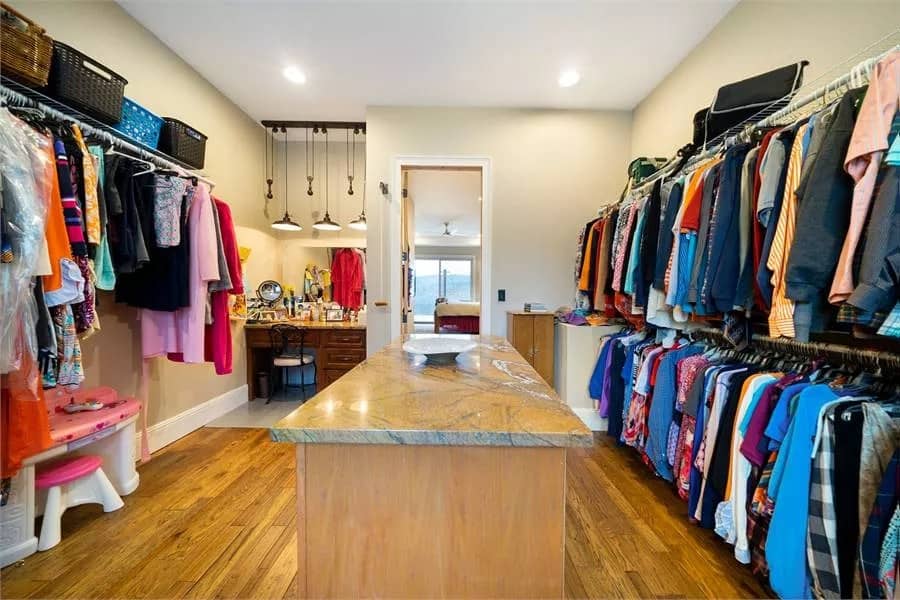
This well-organized walk-in closet features ample hanging space for clothing, complemented by a central island offering additional storage and functionality. The hardwood floors enhance the craftsman aesthetic, while a well-lit vanity area with hanging pendant lights creates a cozy nook for morning routines. Natural light filters in from the adjoining room, adding a sense of openness and ease to this personal retreat.
Take in the Stunning Views From This Craftsman-Style Mezzanine
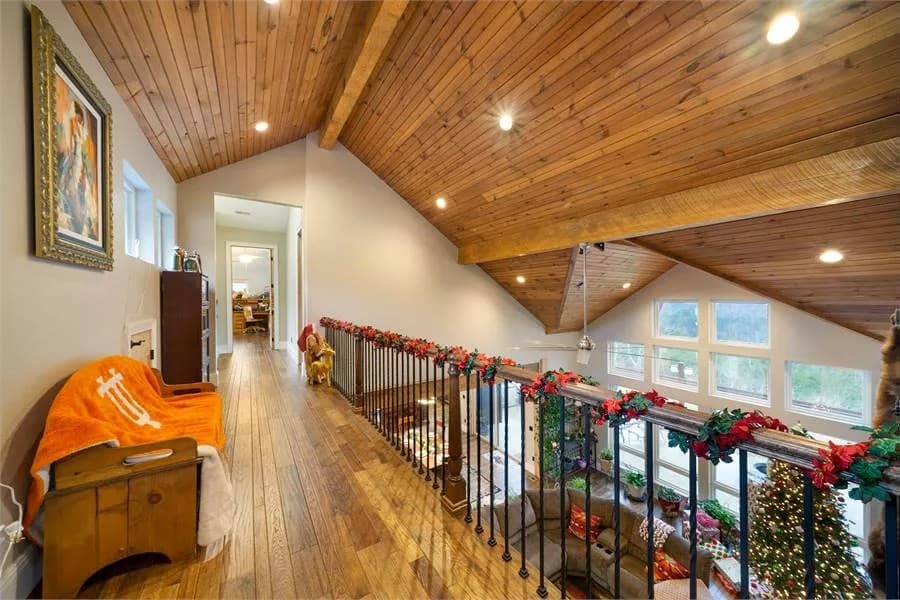
This charming mezzanine showcases rich wooden ceilings and floors, emphasizing the cozy craftsman aesthetic. The space overlooks a large living room below, offering a striking view through the expansive windows framed with festive decor. The detailed iron railing adds a touch of elegance while providing a safe and stylish walkway connecting various parts of the home.
Step Into This Craftsman Bedroom with Warm Wooden Furniture
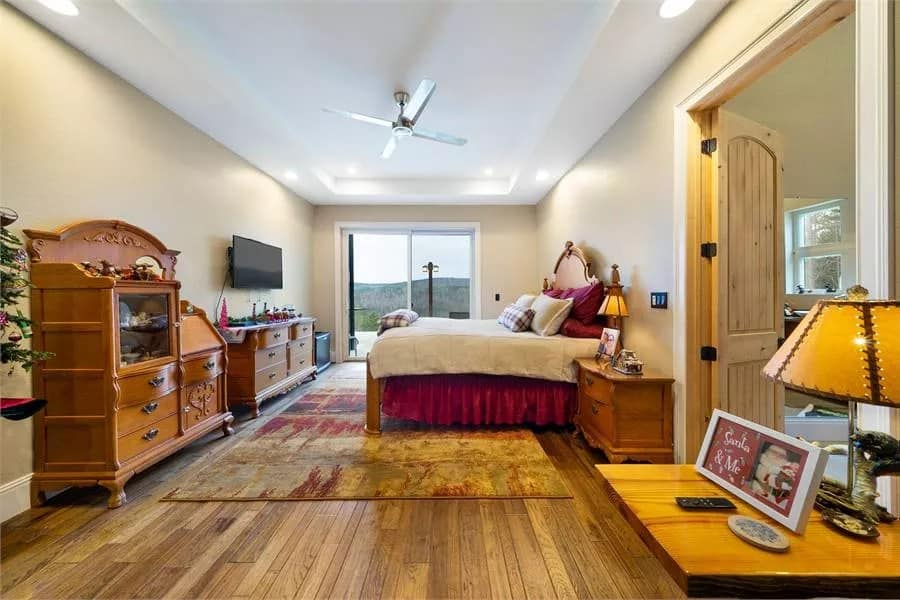
This craftsman-style bedroom is anchored by rich wooden furniture, which brings inviting warmth to the space. A plush bed and soft lighting enhance the room’s simple and elegant layout, creating a serene atmosphere. Large sliding doors connect the room to the views outside, inviting natural light to flood the space and highlight its cozy charm.
Look at the Vaulted Ceiling and Custom Wood Cabinetry in This Relaxed Living Room
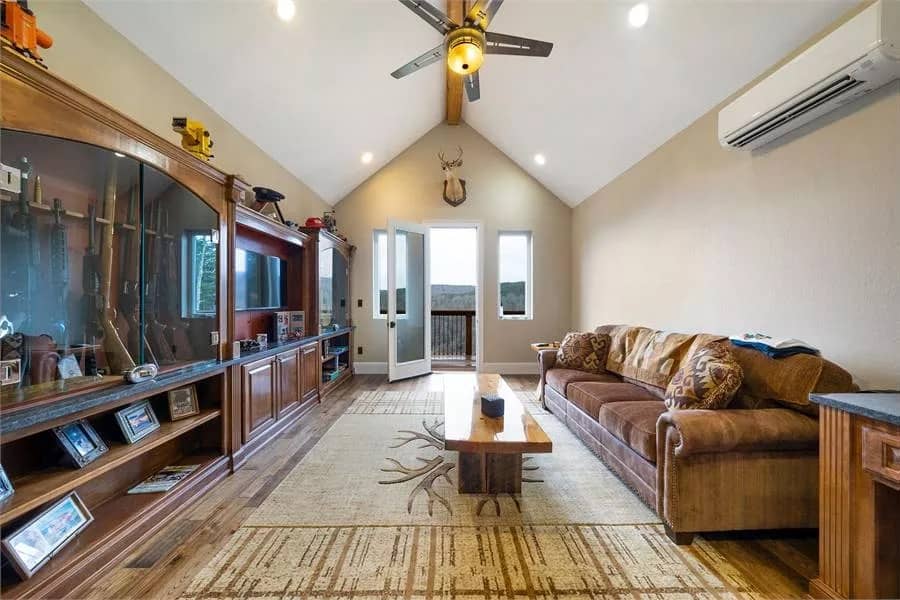
This living room exudes a cozy elegance with its vaulted ceiling and custom wooden cabinetry that elegantly displays prized collections. The warm tones of the plush sofa and earthy rug complement the hardwood floors, crafting a welcoming space for relaxation or casual gatherings. Large French doors invite natural light, connecting indoor comfort with the serene outdoor view., seamlessly blending into a kitchen space’s overall aesthetic
Source: The House Designers – Plan 8760

