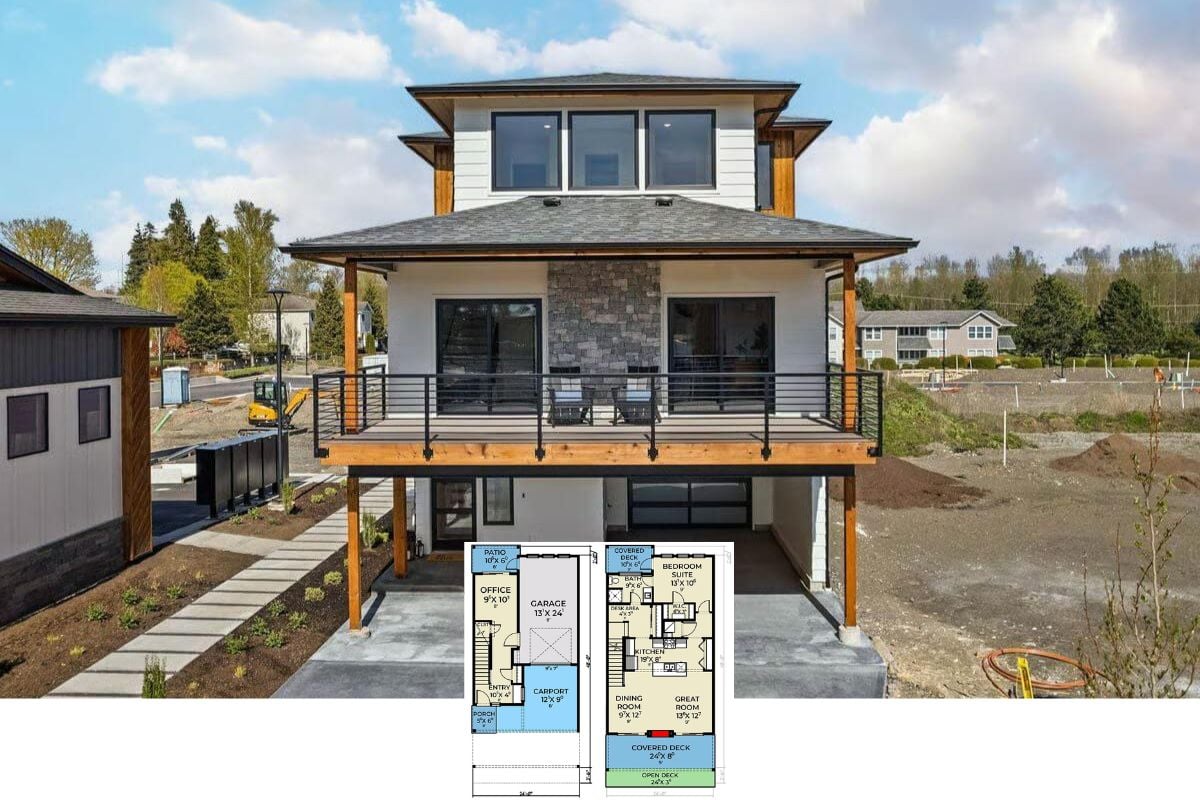Discover the elegance of this two-story Meydenbauer home boasting 5,086 square feet of luxurious living space. With 5 bedrooms and 4.1 bathrooms, this craftsman-style mansion offers a perfect blend of comfort and style, complemented by a spacious 3-car garage. Its stunning taupe exterior siding combined with brick cladding and decorative wood trims embodies an unpretentious charm that continues throughout the airy, open floor plan.
The Serene Forest and Interior Lighting Lend an Air of Sophistication to the Meydenbauer Home

This stunning two-story home exudes charm and elegance, nestled against a backdrop of tall, serene trees. The exterior features a mix of stone and wood accents, giving it a rustic yet modern feel, while the expansive windows allow natural light to flood the interior. Warm, ambient lighting illuminates the entrance and surrounding landscaping, creating an inviting atmosphere. A beautifully crafted brick pathway leads to the front door, flanked by a stylish black fence that frames the well-manicured lawn and flower beds. The overall design combines natural elements with contemporary sophistication, making this home a standout in any neighborhood.
Main Level Floor Plan

Step inside to discover a layout where every room connects seamlessly, offering a balance between functionality and style. The spacious great room forms the heart of the house, naturally flowing into a well-designed kitchen equipped with a central island, perfect for culinary adventures and family gatherings. Adjacent to this, a nook provides a cozy spot for casual meals, while the formal dining area stands ready for larger celebrations. The strategically positioned patios encourage outdoor leisure, enhancing the living experience by bridging indoor comfort with open-air relaxation.
Source: The House Designers – THD-1629
Second Level Floor Plan

Explore a thoughtfully designed second-level floor plan that highlights the large and luxurious master suite, complete with separate ‘His’ and ‘Hers’ sections in its expansive bathroom. The layout cleverly places the laundry room adjacent to the master suite, ensuring convenience. With additional well-sized bedrooms and a versatile bonus room that could transform into an art studio or casual living space, this home offers both functionality and personalization options for family living.
Source: The House Designers – THD-1629
Front Elevation

Balanced asymmetry defines the Meydenbauer home’s engaging front elevation. The entrance stands proudly beneath a small gabled roof, supported by columns that contrast with the two large windows flanking it. This composition creates a harmonious yet distinct visual rhythm. Above, three evenly spaced dormer windows introduce symmetry and light to the upper floor, complementing the traditional brickwork. On the right side, a larger arched window punctuates the wall, offering a unique focal point and enhancing the home’s architectural storytelling.
Right Elevation
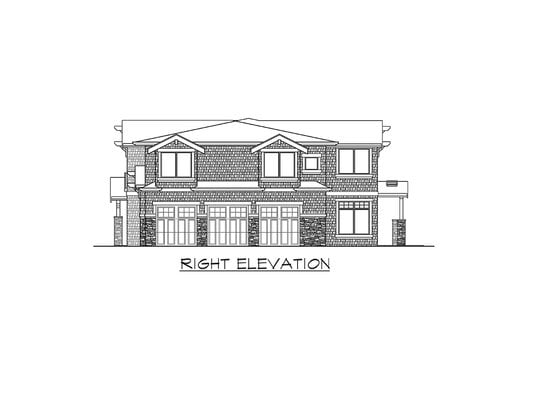
A striking feature of the Meydenbauer home’s right elevation is its three gable roofs, each perfectly centered above the upper-level windows, crafting an architectural harmony that catches the eye. Below, expansive windows or doors are framed by detailed brick or stonework, providing both aesthetic appeal and a thoughtful nod to traditional construction techniques. This elevation exemplifies a harmonious blend of traditional shapes and modern structured proportions, offering a unique visual narrative of balance and elegance.
Left Elevation

A striking gable roof crowns the left elevation of the two-story Meydenbauer home, hinting at its distinct architectural charm. The combination of brick and siding on the exterior introduces a pleasing aesthetic contrast, framing the variety of windows distributed thoughtfully across both floors. Sturdy pillars support a welcoming covered porch, complementing the set of French doors that open into the bright interior living space. Envision a dwelling where design marries functionality, creating a home filled with natural light and welcoming outdoor areas.
Rear Elevation

This two-story Meydenbauer home showcases a harmonious blend of symmetry and detail with its rear elevation. A central entrance stands out, accentuated by an overhang supported gracefully by columns, framing the doorway invitingly. Below, large windows invite natural light into the first floor, while above, a coordinated trio of windows punctuates the upper level. Skylights pepper the roof, promising an infusion of daylight throughout the interior, while the unbroken brickwork ties the design together with a tasteful consistency.
Elegant Two-Story Home with Natural Stone Facade

An inviting entryway with large black gates and stone pillars sets the stage for this sleek two-story residence. Expansive windows on each gable provide ample natural light, enhancing the interplay between the stone and wood siding. Encircled by tall trees, the lush front yard with its neatly trimmed grass and small shrubs offers a welcoming greenery backdrop that perfectly complements the home’s distinguished architecture.
Entryway with Striking Wood and Glass Features

Dark wooden flooring sets a rich foundation in the spacious entryway, drawing the eye towards a grand double door flanked by vertical glass panels. Natural light streams through these panels and the high, rectangular window above, creating a luminous and inviting atmosphere. A contemporary chandelier with multiple bulbs hangs overhead, casting a warm glow across the space. On the right, a sleek gas fireplace embedded in a white textured wall adds a cozy warmth. From the upper level, a railing offers a view of the entryway, where a red cushioned seating area hints at comfort and style.
Short Flight of Stairs with Contrasting Elements and Natural Light

The space exudes an airy openness, thanks to the large arched window that frames views of vibrant greenery outside. Below, glimpses of the living area hint at a harmonious blend of light and dark tones, establishing a cohesive aesthetic throughout the house.
Inviting Loft Area with Built-in Workspace and Abundant Light

This loft space offers a unique blend of functionality and style, ideal for both productivity and relaxation. With its dark wooden railing, it elegantly separates the elevated area from the open space below, adding a sophisticated touch. The built-in desk comes equipped with a computer, enhancing convenience for work or leisure browsing, while the wall-mounted red decorative piece introduces a pop of vibrant color. Large windows infuse the room with natural light, creating an inviting atmosphere, and recessed ceiling lights ensure the area is well-lit no matter the time of day.
Intriguing Interior Highlighted by Stone Accent Wall

A thoughtfully arranged space features a striking wall of stone that draws the eye with its array of beige and gray hues. Centered before this textured backdrop, a duo of metal chairs with plush white cushions invite relaxation and conversation. The small round table between them, adorned with a bowl and two glasses, adds a practical yet elegant touch to the setting. Lush potted plants bring a touch of nature, softening the architectural elements and enhancing the room’s welcoming atmosphere.
Wider View of the Space with Dramatic Stone Walls and Chandelier

A sense of grandeur fills this room, thanks to its towering stone walls that stretch up into the vertical expanse. The circular chandelier, generously adorned with light bulbs, casts a warm glow across the scene, highlighting both the rich wooden floor and stone features. Sliding glass doors draw in natural light and lead to an inviting patio, seamlessly blending indoor comfort with outdoor allure. The cozy seating area, consisting of two chairs and a small table, provides a functional nook to enjoy the view and ambiance.
Hallway Design with Stone and Glass Elements

A narrow hallway ushers you into a home where contrasting materials create visual interest. On one side, white cabinetry with glass-front doors showcases an array of neatly arranged items, hinting at the organized lifestyle of the inhabitants. Below these cabinets, a bright green tray alongside decorative pieces infuses a splash of color, making the countertop an understated focal point. Beyond the hallway, a room with a striking stone wall features a quaint table and chair setup, complemented by a potted plant, celebrating the harmony between natural textures and indoor living.
Sunlit Living Room with Nature Views and a Cozy Arrangement

Natural light streams through expansive windows, casting a gentle glow on the dark wooden floor of this inviting living room. The sleek black leather couch, perfectly complemented by patterned pillows, provides a chic yet comfortable seating option. Two pairs of vibrant chairs, green and black alongside blue, offer additional seating around a sophisticated black ottoman poised on a geometrically patterned rug. A stone-facade fireplace with art above adds a unique blend of warmth and elegance, rounding out a thoughtfully curated space that invites relaxation and connection with nature.
Expansive Living Room with Scenic Backyard Views
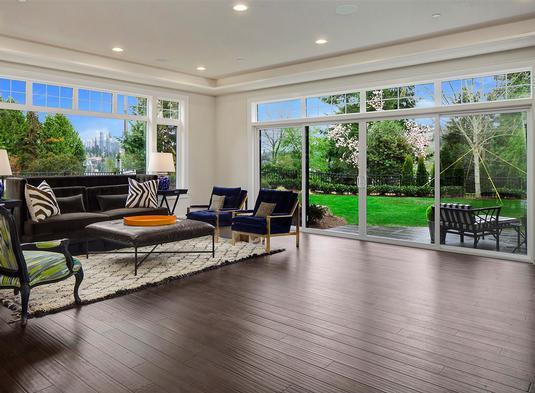
Natural light cascades through large windows, accentuating the spaciousness of this inviting living room. A black leather couch, paired with several upholstered chairs, forms an intimate seating area around a low coffee table, offering a spot for relaxation or conversation. Sliding glass doors reveal a lush, well-maintained backyard, where tall trees stand as a scenic backdrop. A patterned rug laid across the wooden floor adds a layer of warmth and interest, while soft, recessed lighting ensures a cozy ambiance when daylight fades.
Open-Concept Living with Captivating Views

An outstanding blend of indoor and outdoor living is achieved with the expansive glass doors that allow natural light to flood the open-concept space. Inside, the kitchen stands out with its sleek white cabinetry and state-of-the-art stainless steel appliances, offering both style and functionality. The dark wood flooring forms a rich contrast with the light-colored walls and furniture, creating a striking visual appeal that immediately draws attention. Adjacent to the kitchen, the dining area benefits from a multi-tiered overhead light fixture, enhancing the overall illumination and creating a warm, welcoming atmosphere.
Contemporary Kitchen with Abundant Natural Light

A spacious kitchen showcases a prominent white island crowned with a marble-like surface, serving as the room’s centerpiece. Pendant lights hang gracefully above the island, casting a warm glow over a vibrant bowl of fruit that adds a splash of color to the space’s neutral palette. Beyond the island, an open layout seamlessly connects the kitchen to a dining area, where windows flood the room with light and offer views of the inviting garden through a glass door.
Kitchen Design with Functional Island Feature

A spacious kitchen centers around a striking large island, highlighted by its polished white countertop. Four bar stools with vibrant green cushions line the island, injecting a lively touch into the space’s neutral tones. Stainless steel appliances, including a sleek refrigerator and sophisticated range hood, ensure both style and efficiency. The warm glow of pendant lights above marries beautifully with the sunlight filtering through, enhancing the space’s welcoming ambiance.
Angled View of the Kitchen with Inviting Dining Alcove
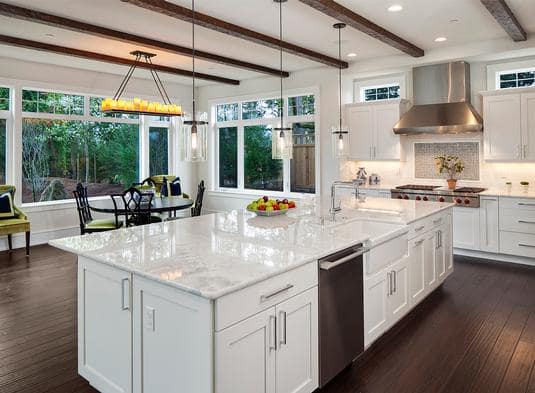
A large central island with a pristine white countertop serves as the focal point, surrounded by ample cabinet storage. Stainless steel appliances, including a notable stove with an overhead range hood, enhance the streamlined design. Pendant lights cast a warm glow over the island while generous windows ensure plenty of natural light and offer views of lush greenery. Adjacent to the kitchen, the cozy dining space with its round table and chairs invites gatherings and lively conversations.
Patio with Glass Table and Fire Feature

This outdoor setting showcases an intimate seating arrangement with four cushioned chairs encircling a sleek glass table. A distinct feature of the space is the rectangular fireplace that adds warmth, with its narrow slit allowing flames to dance visibly. Enclosed by a tasteful wooden fence, the patio is further enhanced by lush greenery from surrounding plants and trees, creating a natural backdrop. The large tiles that cover the floor contribute to the clean, organized aesthetic, supporting a comfortable and stylish area for gatherings.
Double Vanity with Contrasting Cabinetry in Bathroom Design

A carefully designed bathroom reveals a sleek double vanity with two streamlined sinks and a generous mirror that stretches across the counter’s length. The dark cabinetry below stands out against the light countertop, creating a striking visual balance. Decorative vases on the counter introduce subtle flair, while the adjacent bathtub, framed with an intriguing mix of vertical and horizontal tiles, adds a dynamic texture to the space. Wide wood-like planks underfoot tie the room together, their warmth harmonizing with the neutral tones and the discreet glow from the wall-mounted lights.
Bathroom with Glass-Enclosed Shower and Vanity

The bathroom centers around a prominent rectangular mirror that amplifies the sense of space and light. Flanking the mirror, two wall sconces elegantly complement the modern aesthetic and augment the room’s brightness. A sophisticated dark wood vanity paired with a marble countertop creates a stunning contrast, further accentuated by the intricate mosaic tile backsplash. To the side, a glass shower enclosure adds a touch of luxury, with its decorative wall tiles serving as a stylish contrast to the muted floor tiles. Natural light streams through a window above the toilet, enhancing the overall ambiance and inviting the beauty of the outdoors in.
Bathroom with Versatile Shower and Bathtub Features

This bathroom blends functionality with aesthetics, showcasing a generous glass-enclosed shower on the left adorned with multiple showerheads for varied water experiences. Beside it, a spacious bathtub with smooth lines and a pristine white finish invites a relaxing soak. On the opposite side, a long vanity counter sits with three perfectly aligned rectangular mirrors, enhanced by two contemporary light fixtures that complement the dark wood cabinetry below. The contrast between the dark tiled floor and the lighter walls and ceiling enhances brightness, creating a harmonious atmosphere.
Bathroom Design with Double Vanity Feature

Within the layout of this contemporary house, the bathroom showcases a prominently stylish double sink vanity adorned with expansive mirrors encased in black frames. Twin stainless steel faucets gleam above the sinks, coordinating harmoniously with the light countertops and providing a practical yet sleek aesthetic. A nearby glass-enclosed shower and a minimalist bathtub maintain a modern essence, while dark floor tiles subtly enhance the lightness of the walls, crafting a pleasing visual contrast throughout the space.
Angled View of the Bathroom with a Focus on the Glass Showers

Nestled on the right side, a pristine glass-enclosed shower boasts a charming interplay of white tiles accented with a unique horizontal strip. Opposite, a sleek vanity with a dark-toned countertop holds a rectangular sink complemented by a modern faucet, offering both style and functionality. Above, a large mirror, glowing warmly between two light fixtures, amplifies the space and light. Completing the scene, two beautifully framed pictures of birds perched on the wall infuse a subtle artistic touch, bridging the gap between functionality and aesthetics in this exceptional bathroom space.
Spotlight on the Bathroom’s Vanity

This compact bathroom embraces contemporary design with its elegant glass sink and large rectangular mirror, enhancing the depth of the space. Pendant lights suspended from the ceiling provide a soft, inviting glow, accentuating the polished stone countertop. Textured wall tiles create visual interest while small framed artworks and lush potted plants add character, making this bathroom a stylish component of the overall house plan.
Inviting Bedroom with Views of Lush Greenery

Two bedside tables, each adorned with unique blue-base lamps, frame the tufted headboard of a comfortable double bed. Dark wooden floors provide a strong, contrasting foundation for the light-colored walls, enhancing the room’s character and warmth. Large windows draw in natural light and reveal vibrant tree views, creating a connection to the outside world. A small framed painting beside the window adds an intimate artistic touch, complementing the blue and white patterned bedspread’s stylish design.
Spacious Walk-in Closet with Dark Wood Accents

A spacious walk-in closet greets with its dark wooden shelving units that seamlessly line the walls, maximizing storage in an orderly fashion. An island takes center stage, offering extra drawers and shelves for convenient organization. Bright orange boxes on the shelves inject vibrant contrast into the neutral-toned space, inviting the eye across the meticulously organized area. Recessed ceiling lights ensure every corner enjoys a consistent and balanced illumination, emphasizing the clean and thoughtfully designed layout of this house’s luxurious storage solution.
Well-Organized Laundry Space with Efficient Design

Clean lines and efficient layout define this laundry room, perfectly suited for busy household routines. Wooden cabinets provide plenty of room for storing essentials, while the surface above the washing machine and dryer stays tidy for immediate use. The countertop opposite these appliances hosts a sink, allowing for easy hand washing or soaking, complemented by the cheerful addition of a small potted plant. Two subtle framed pictures add interest to the walls, balancing functionality with aesthetics in this practical house design.
Spacious Bedroom with Abundant Natural Light and Cozy Details
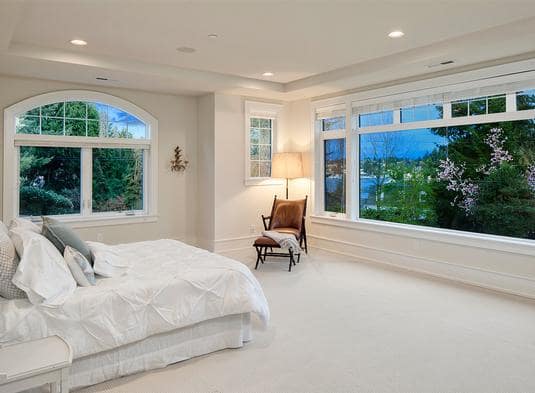
This bedroom layout embraces natural light, with large windows on two sides inviting the lush greenery indoors. A calming palette of beige carpeting complements the light neutral walls, amplifying the room’s brightness. The white-linen bed against the wall serves as the focal point, while an inviting reading nook with an armchair and floor lamp adds a personal touch. Thoughtful placement of a small bench at the bed’s foot enhances functionality and fosters a warm, welcoming environment within this house’s design.
Inviting Bedroom with Verdant Garden Views and Integrated Fireplace

A spacious room invites comfort with its large bed positioned near a broad window that frames the lush greenery outside. The design cleverly integrates a modern fireplace built into a wall of light-colored stone, topped with a flat-screen television for entertainment. A cozy seating area with leather chairs provides a perfect spot to relax and enjoy the garden views. A light-colored carpet complements the overall tranquil color palette, with a door near the fireplace leading to additional indoor spaces, suggesting continuity in the house’s design flow.
Library Room with Distinctive Coffered Ceiling
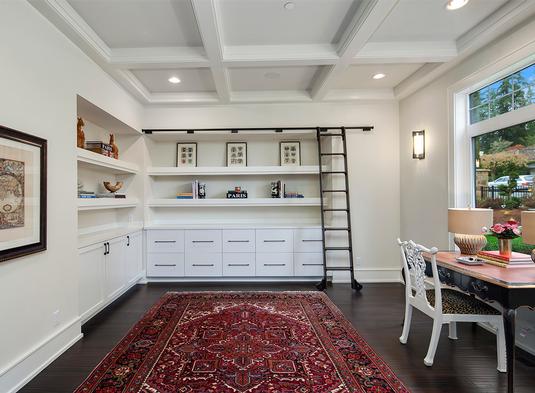
This inviting room showcases a stunning coffered ceiling that enhances its depth and architectural interest. White built-in bookshelves, complete with lower cabinets, line the left wall, offering generous storage topped with a convenient ladder on a metal rail. A large, red patterned rug adds warmth and vibrancy to the dark hardwood floor, tying together the room’s neutral palette. Natural light filters through a window on the right, highlighting a small desk and chair set for an ideal reading or study nook. Thoughtfully placed books and decorative elements on the shelves create a personal and engaging ambiance.
Bright Room with Large Windows Overlooking Nature

Walls and ceiling are painted in a neutral hue that bounces light effortlessly, contributing to the room’s airy atmosphere. The lightly colored carpeting enhances the space’s soft aesthetic while recessed lighting offers a modern touch. From the windows, the view of lush trees and a clear sky forms a picturesque scene, encapsulating the house’s seamless blend with its natural surroundings.
Versatile Room with Balcony and Arched Window

Natural light floods in through the pair of double doors, which gracefully open onto a cozy balcony overlooking the neighborhood. The arched window above amplifies this light, casting soft glows that complement the room’s beige carpeting and white walls. From the balcony, views of trees and a winding road hint at the welcoming environment beyond the doors, seamlessly merging indoor comfort with outdoor tranquility.
Bright Room with Skylights and Tree Views
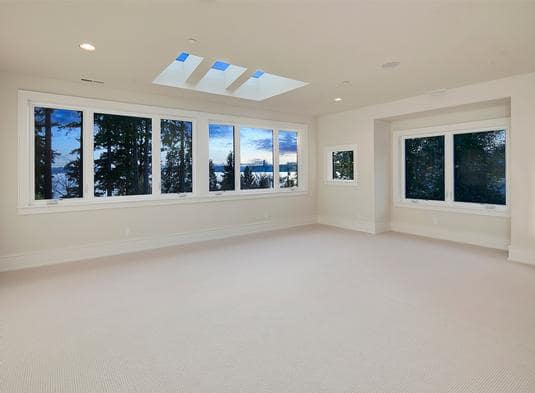
The neutral color palette on the walls enhances the airy atmosphere while complementing the light-colored carpet below. Incorporating natural and recessed lighting, the room is perfectly designed to brighten up your living space, making it a welcoming area in this thoughtfully planned house.
Source: The House Designers – THD-1629


