Step into this captivating Craftsman-style home that spans a generous 3,136 square feet, featuring four thoughtfully designed bedrooms and three and a half bathrooms. This architectural beauty combines tall gabled rooflines with harmonious wood and stone elements, exuding both classic grace and a modern edge. As you enter, the meticulously landscaped surroundings and inviting front porch set the stage for a warm and welcoming experience.
Craftsman Beauty with a Twist: Tall Gables and Stone Accents
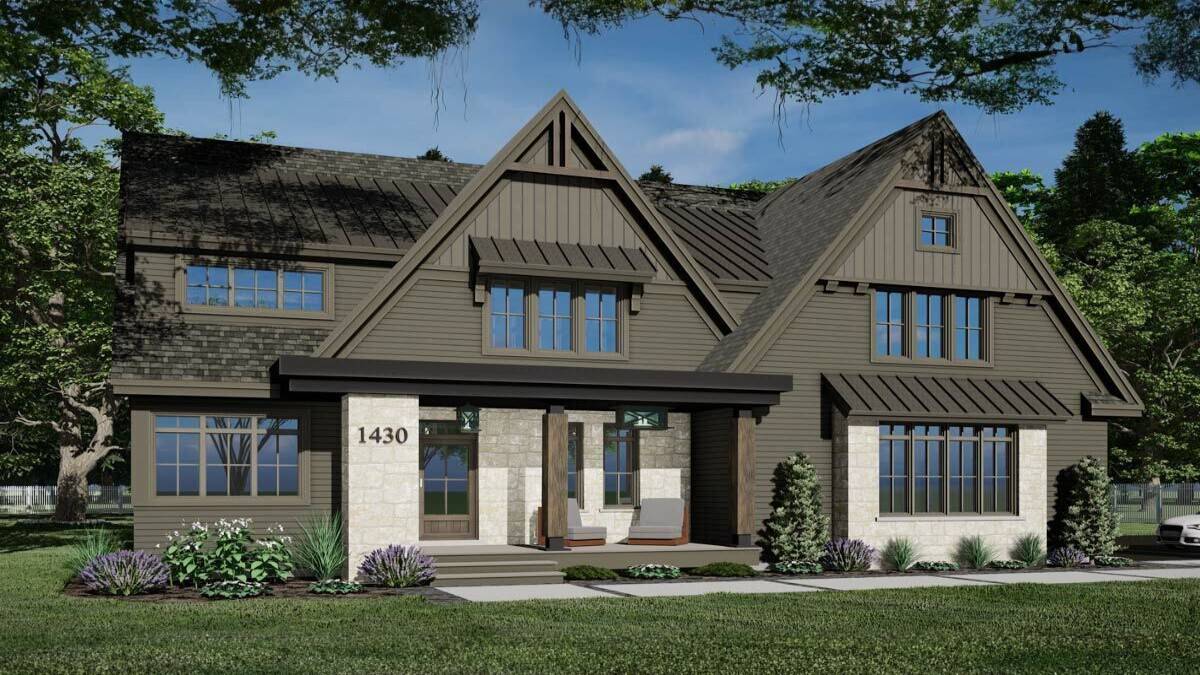
This home epitomizes the Craftsman style, characterized by its mix of natural materials, including wood and stone, and intricate gabled roofs. The Craftsman charm is elevated by clever design details that integrate contemporary functionality, ensuring a seamless blend of tradition and modernity throughout the space.
Thoughtful Layout with a Convenient Drop Zone and Mudroom
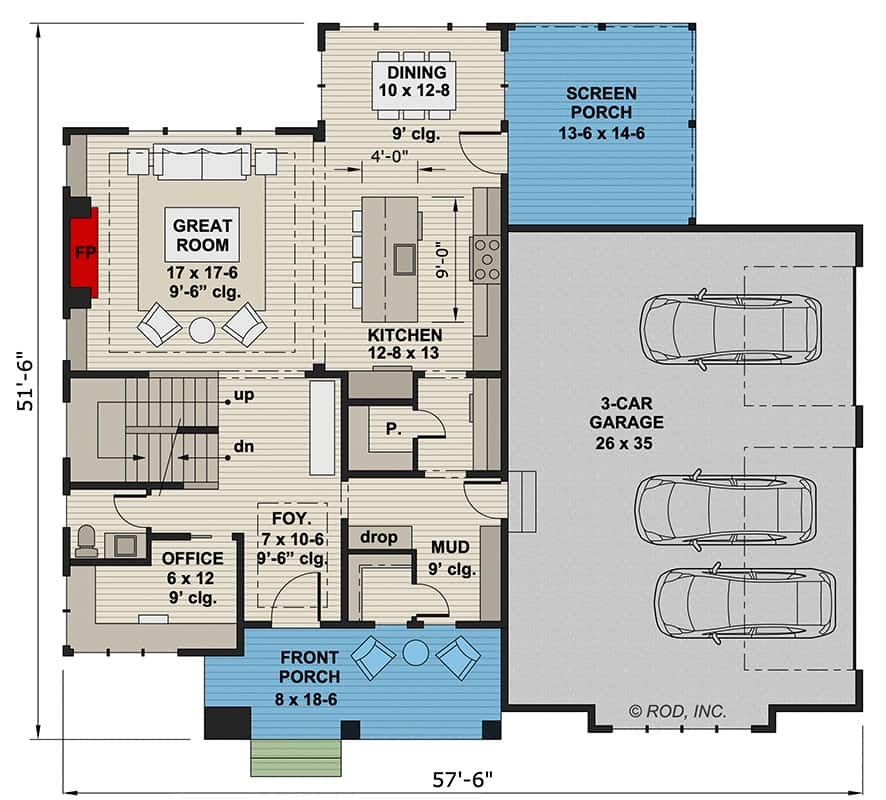
This floor plan cleverly combines functionality with Craftsman charm, offering a seamless flow from the inviting front porch to the spacious great room. The kitchen’s central island opens to the dining area and screened porch, perfect for entertaining. A practical drop zone and mudroom by the three-car garage make daily routines efficient and organized, while a cozy office provides a quiet retreat.
Efficient Second-Level Living: Loft Space and Four Bedrooms
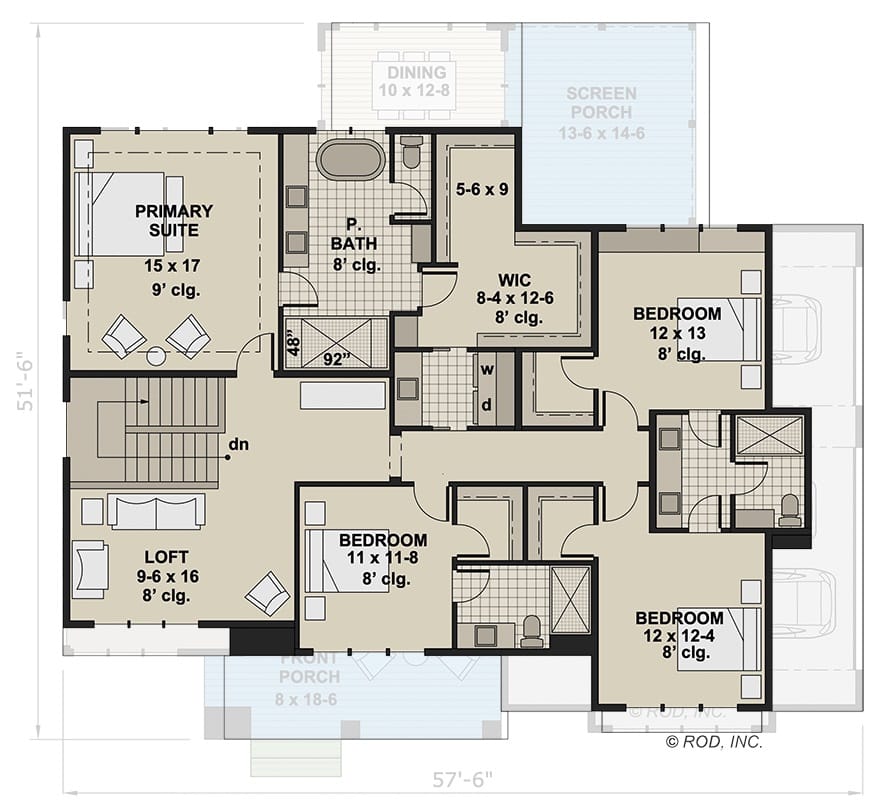
This floor plan smartly arranges four bedrooms around a central corridor, making it family-friendly and functional. The primary suite boasts ample space and a luxurious bathroom with dual vanities. Notice the loft area at the top of the stairs, which is a perfect spot for a playroom or a home office.
Source: Architectural Designs – Plan 14791RK
Explore This Open-Concept Craftsman Floor Plan with a Central Island
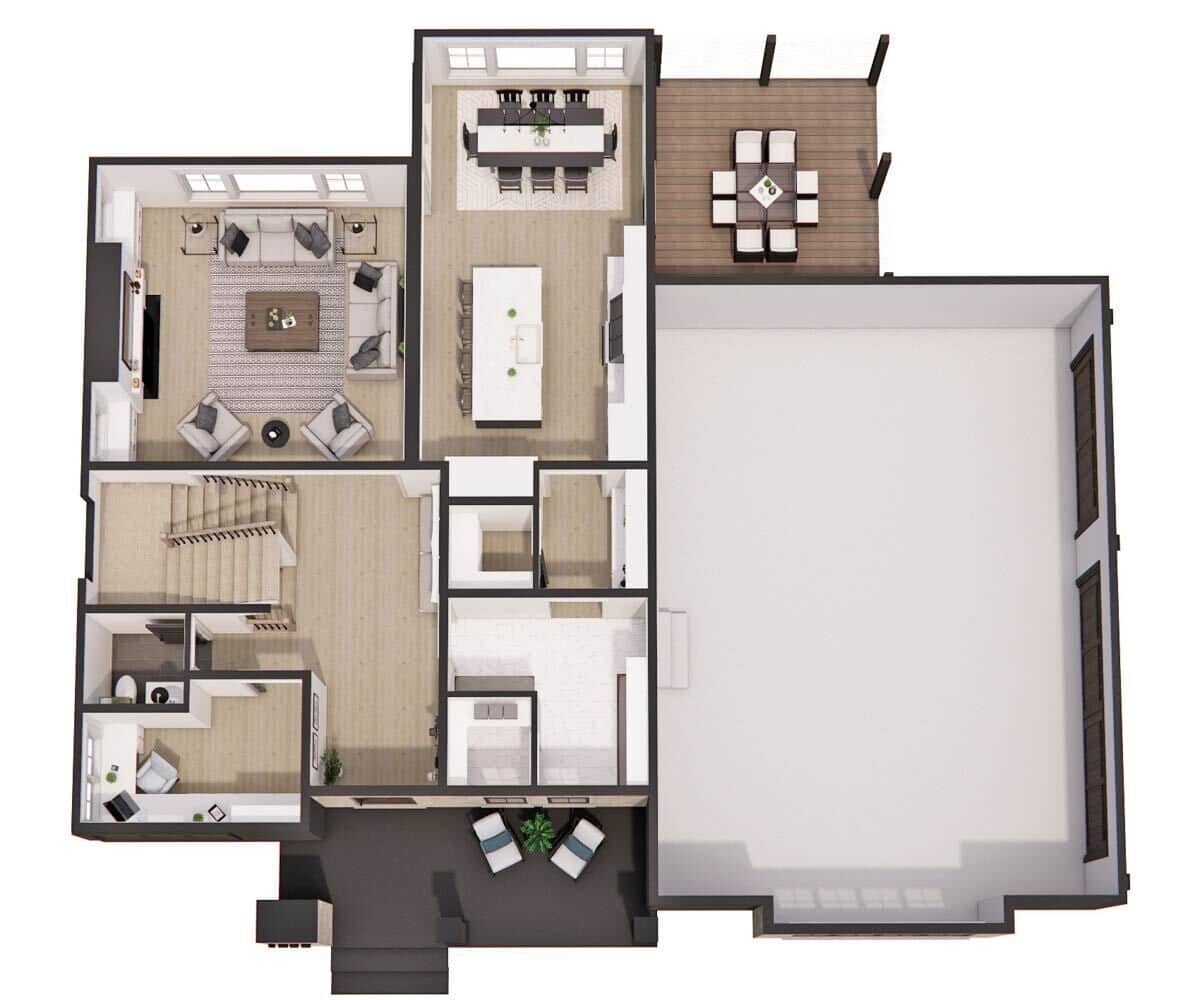
This thoughtfully designed floor plan highlights an open-concept layout, with the kitchen’s central island seamlessly connecting to the living and dining areas making it ideal for gatherings. The dining space extends to a screened porch, creating a versatile indoor-outdoor experience. A dedicated sitting area adds a touch of privacy near the main entry, combining Craftsman charm with modern functionality.
Efficient Main Floor Living with a Centralized Great Room
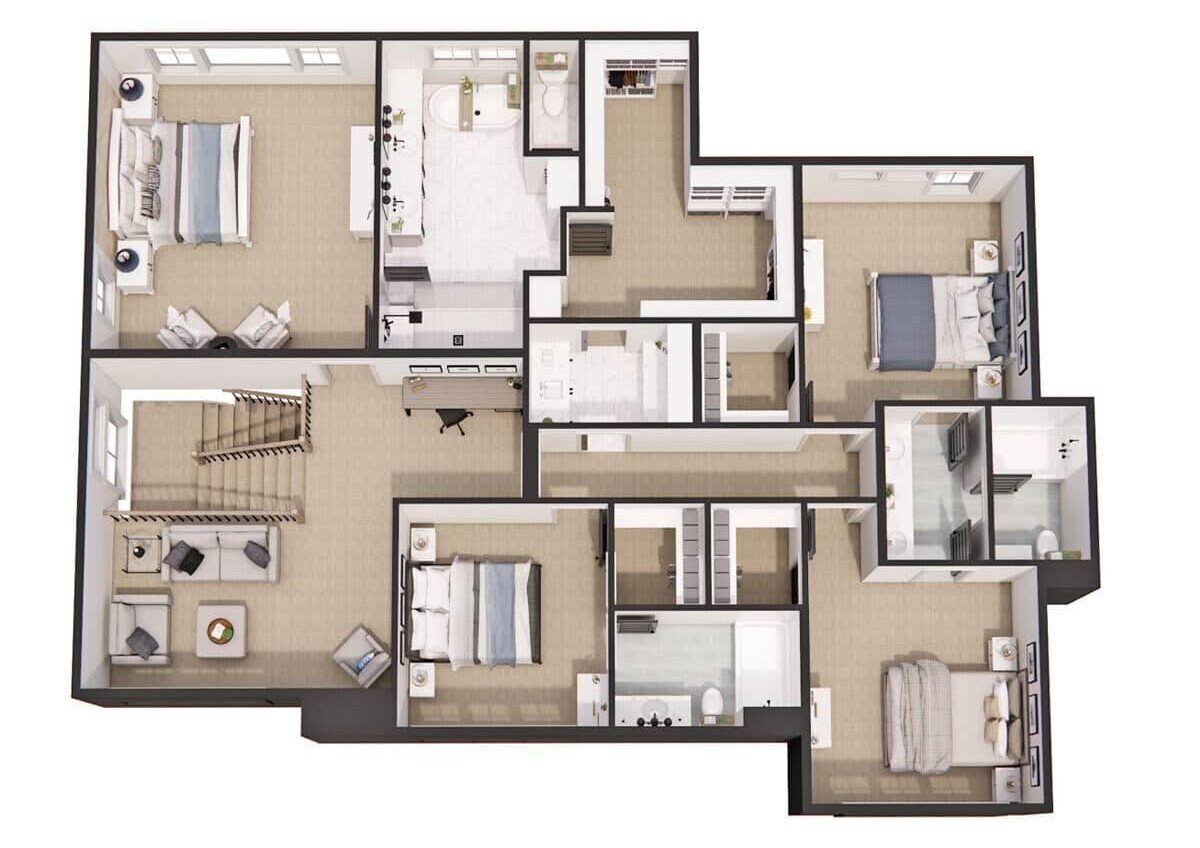
This floor plan showcases a well-organized main level that revolves around a spacious great room, perfect for family gatherings. The layout includes four strategically placed bedrooms, offering privacy and convenience. A dedicated office nook adds functionality, while the open flow between living spaces embodies Craftsman practicality.
Entryway Beauty with Functional Hooks and Seating
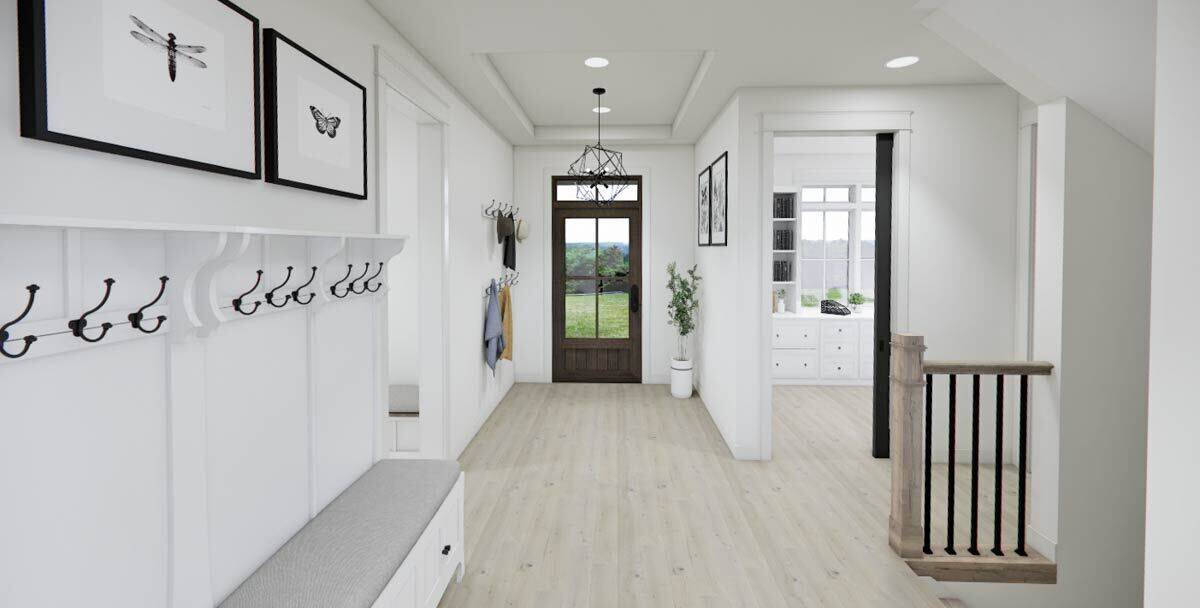
This Craftsman entryway combines practicality with style, featuring ample hooks and built-in seating for easy organization. The dark wood door serves as a striking focal point against the light walls and flooring, adding warmth to the space. Framed artwork and a potted plant add personal touches, setting a welcoming tone right as you step inside.
Personal Library Meets Productivity: Your New Favorite Office Nook
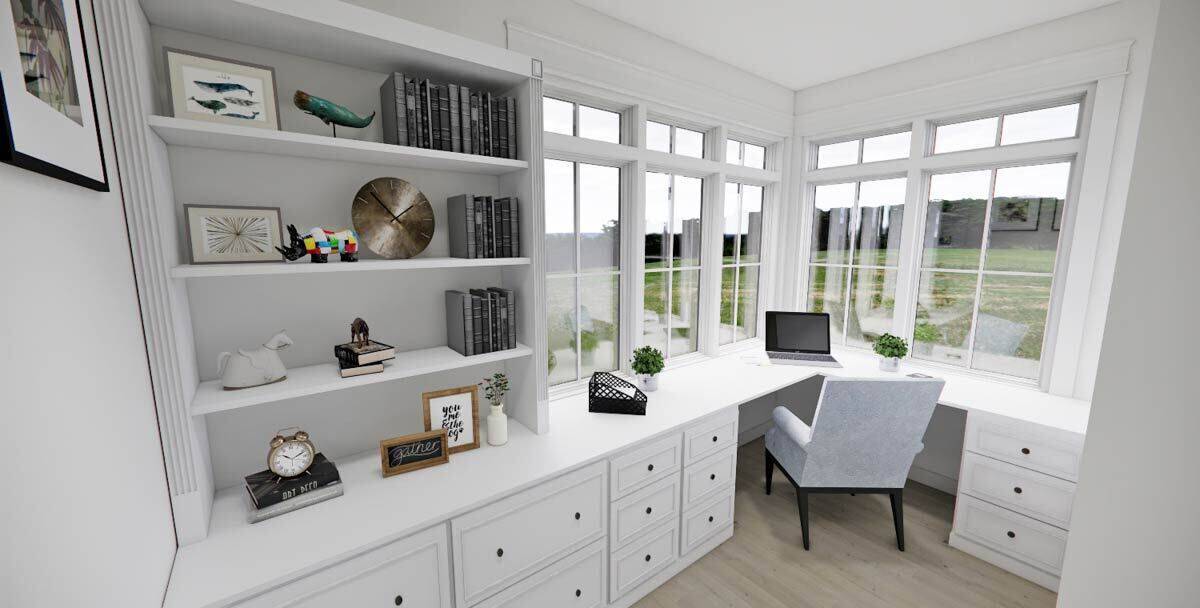
This light-filled office nook features custom built-in shelving packed with character, showcasing books and personal treasures. The wrap-around desk is perfectly positioned beneath a bank of windows, inviting natural light to enhance productivity. A plush chair and simple decor create a serene workspace that balances style with functionality.
Relax by the Shiplap Fireplace in This Bright Living Room
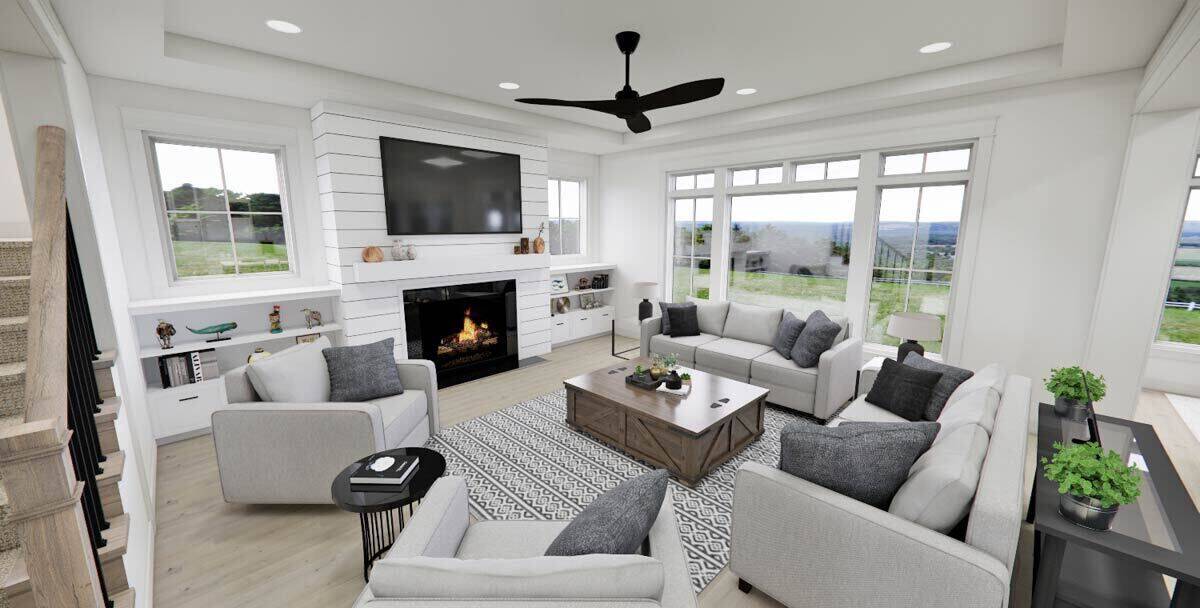
This inviting living room features a modern shiplap fireplace, creating a cozy focal point alongside built-in shelving. Ample windows flood the space with natural light, highlighting the comfortable gray seating and patterned rug. The open feel and coordinated decor make this the perfect spot for relaxation and gatherings.
Check Out This Lovely Open-Concept Living Area with Comfy Sectional
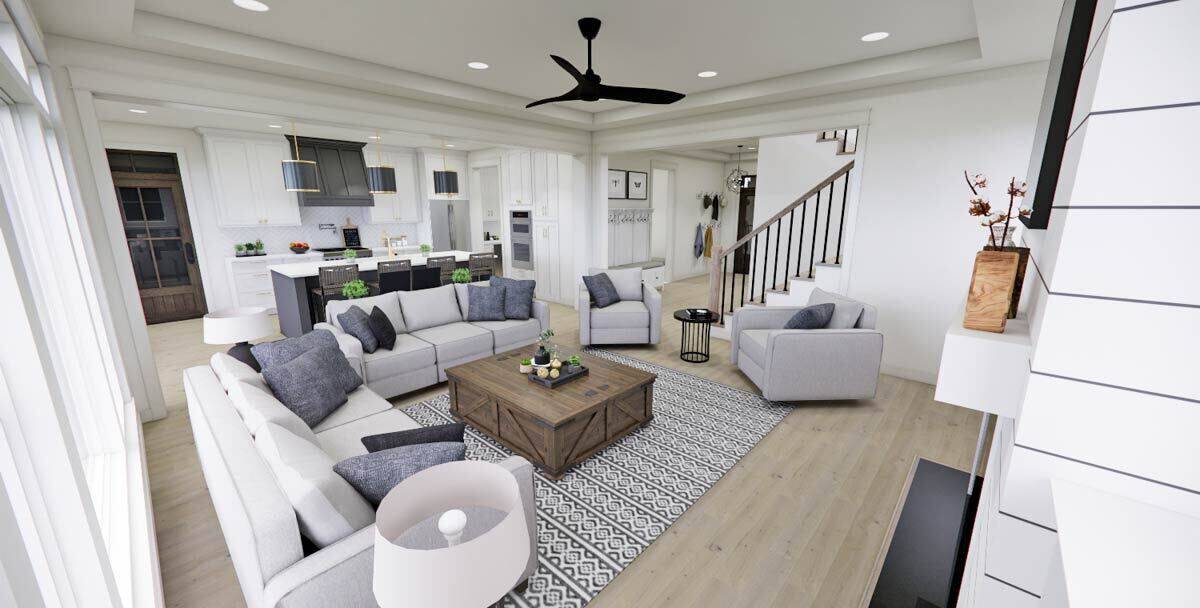
This open-concept living room features a spacious gray sectional, offering ample seating around a central wooden coffee table with a geometric patterned rug underfoot. The seamless flow into the kitchen enhances the sense of space, with sleek pendant lighting adding a touch of modern sophistication. Natural light pours in through large windows, illuminating the soft, neutral palette and emphasizing the room’s airy, inviting atmosphere.
Wow, Look at These Crisp Pendant Lights Over the Kitchen Island
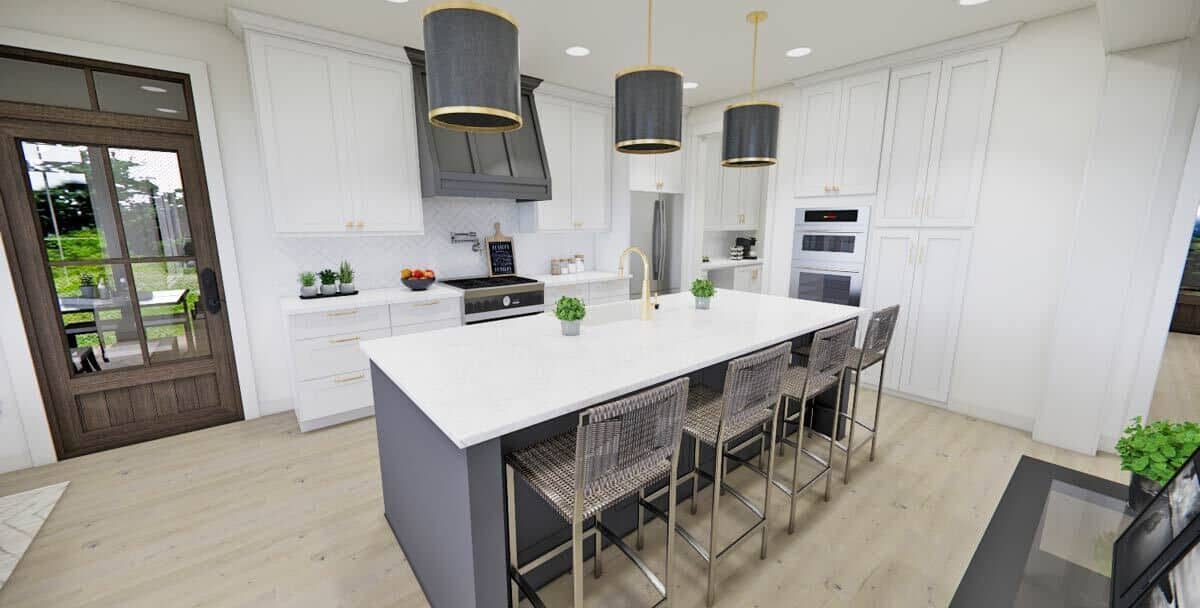
This kitchen shines with its sleek central island, topped by eye-catching pendant lights that add a touch of sophistication. The white cabinetry contrasts beautifully with the dark range hood, offering a modern twist on the Craftsman style. Natural light filters through large windows and a wooden door, creating a bright and functional space perfect for both cooking and gathering.
Bright Dining Space with Panoramic Views and Statement Lighting
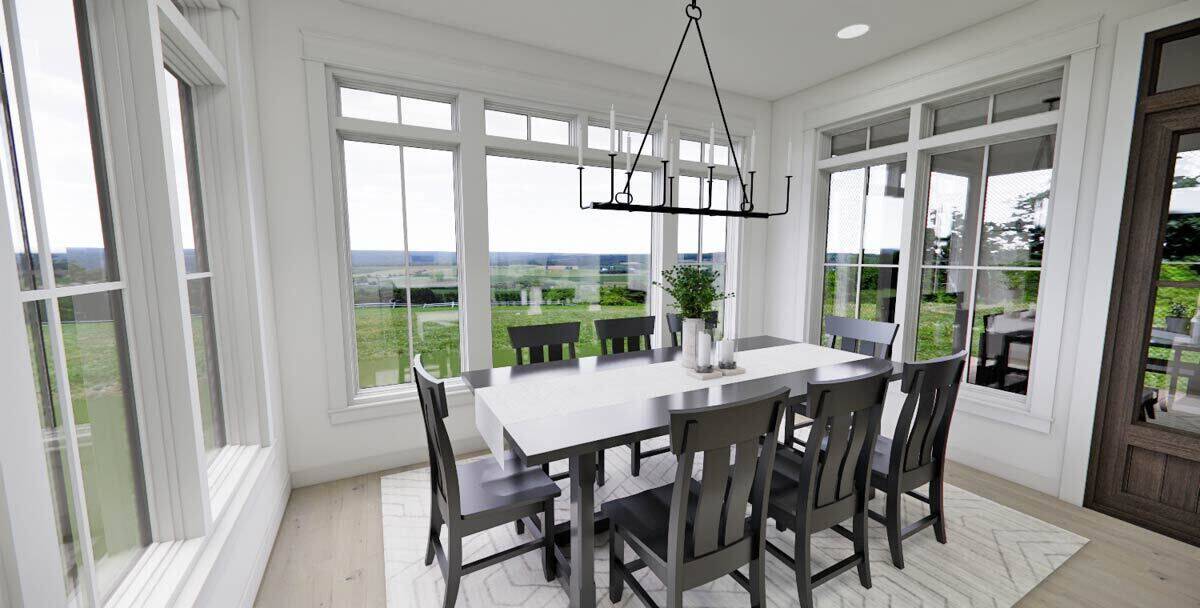
This dining area is a feast for the eyes, showcasing expansive windows that frame breathtaking pastoral views, creating a seamless blend of indoor and outdoor spaces. The clean-lined black chandelier adds a bold statement, complementing the crisp white walls and contemporary furnishings. A dark wooden table paired with matching chairs completes the look, offering an ideal setting for family gatherings or quiet meals with a view.
Efficient Drop Zone with Herringbone Backsplash and Functional Bench Seating
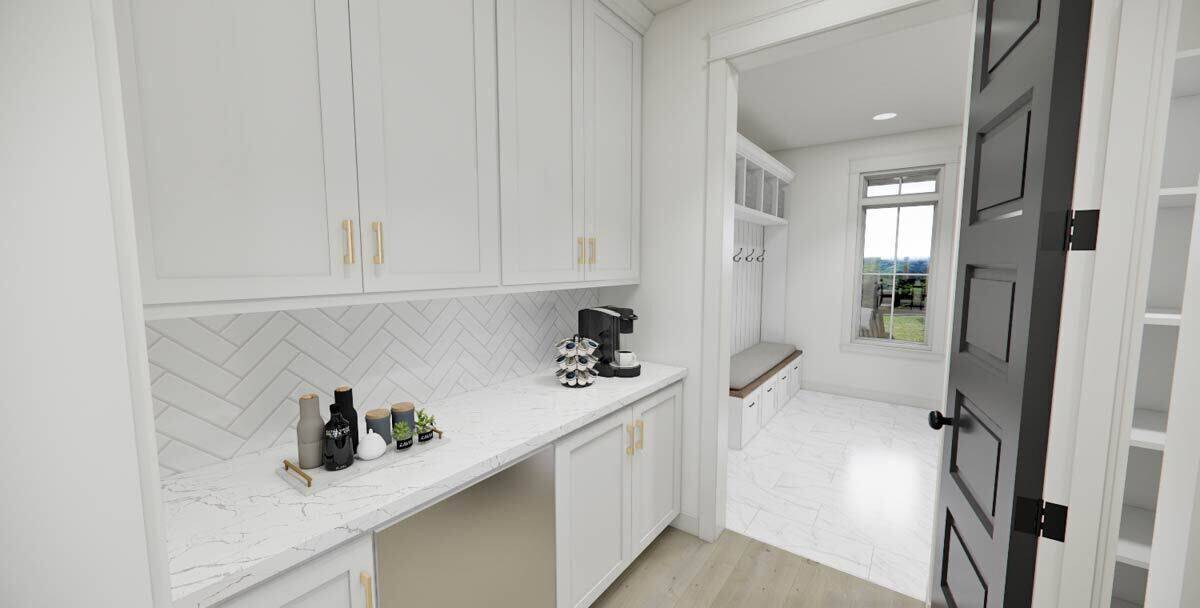
This cleverly designed drop zone offers practicality and elegance with its herringbone tile backsplash and sleek white cabinets. The area seamlessly leads to a cozy mudroom featuring a bench with storage and hooks, ideal for everyday organization. Large windows bring in natural light, highlighting the thoughtful blend of functionality and style in this Craftsman-inspired space.
Stunning Staircase with Natural Light and Open Feel
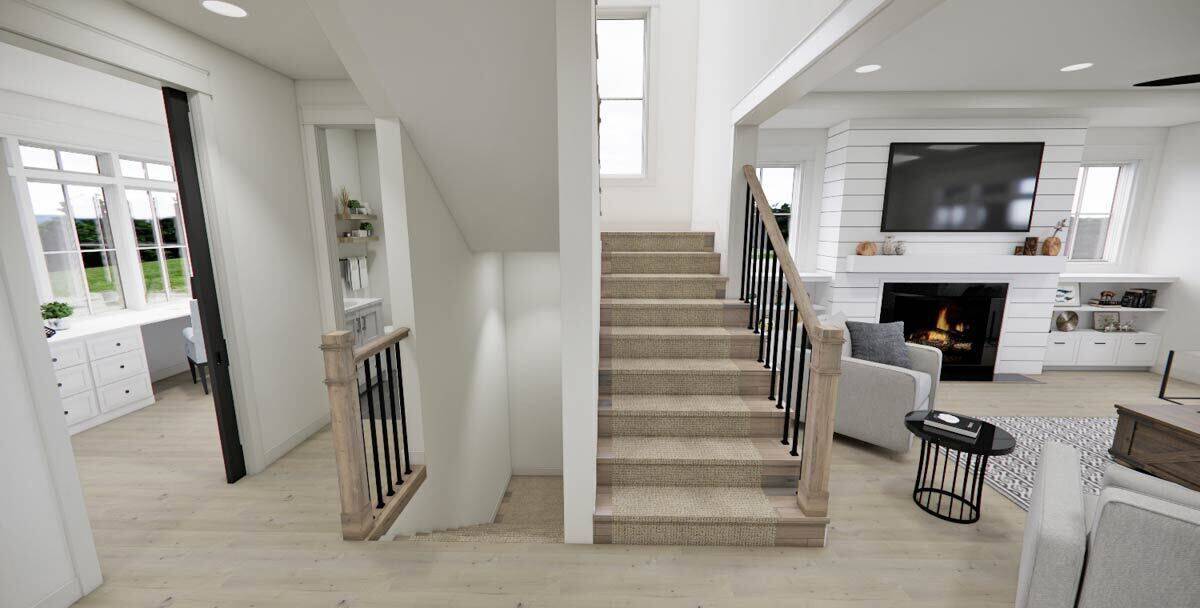
This home’s central staircase features warm wood tones and sleek black balusters that blend Craftsman charm with modern elegance. A large window above the stairs floods the space with natural light, enhancing the airy atmosphere. The seamless flow between the cozy living room with its shiplap fireplace and adjacent office nook makes this area both functional and inviting.
Spacious Loft Living: Discover the Relaxation Zone
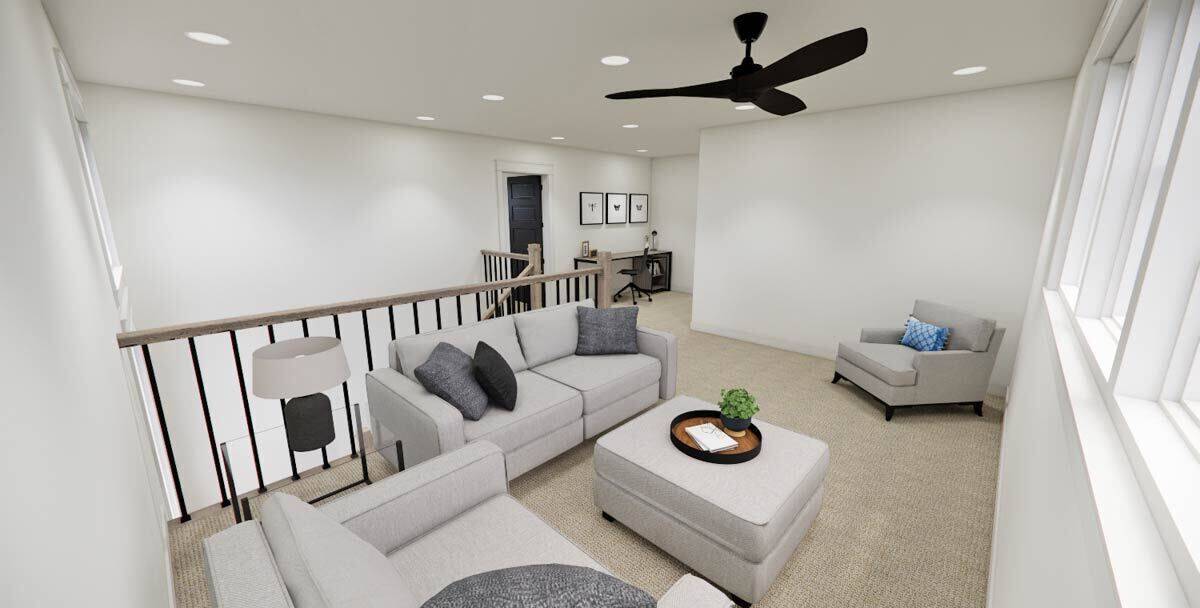
This bright loft area serves as a multifunctional relaxation space, complete with a comfortable gray sectional and coordinating ottoman. A sleek black ceiling fan contrasts with the light walls, enhancing the airy feel while maintaining a touch of modernity. At the far end, a small office nook provides a practical spot for work, seamlessly blending leisure with productivity.
Enjoy the Neat Black Fan in This Picturesque Master Suite
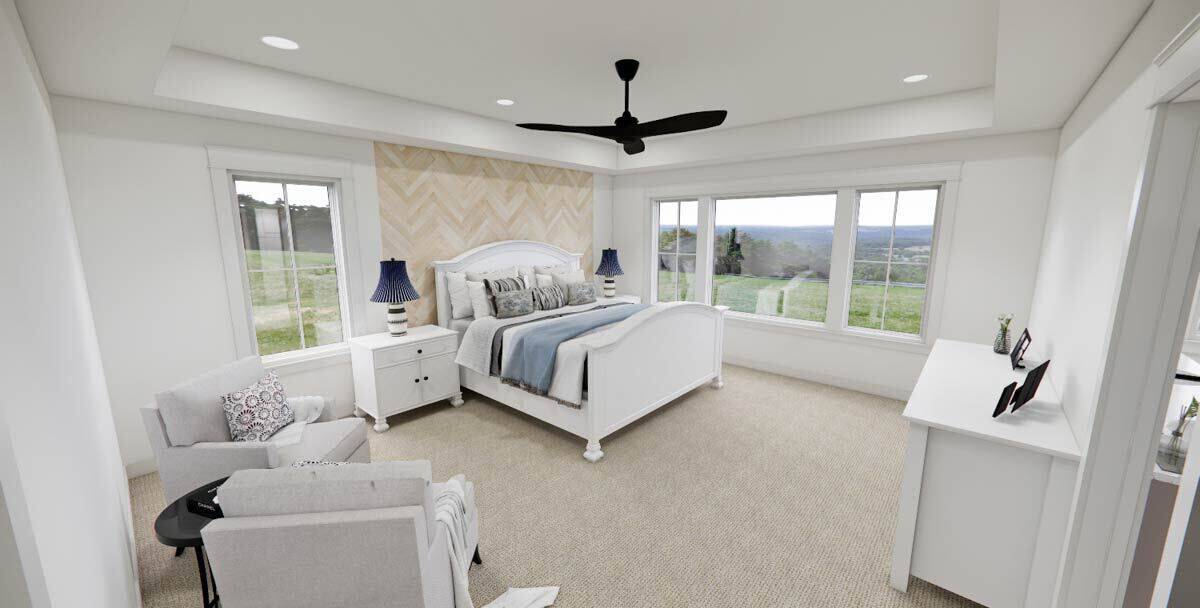
This master bedroom combines tranquility and style with a soothing color palette and an elegant black ceiling fan. The focal point is a textured herringbone accent wall behind a classic white bed, adding a subtle layer of interest. Expansive windows offer panoramic views, flooding the room with natural light and creating a seamless connection with the outdoors.
Spotless Bathroom with Freestanding Tub and Panoramic Views

This bathroom impresses with its clean lines and minimalist design, anchored by a luxurious freestanding tub positioned beneath expansive windows offering stunning views. Dual sinks with sleek black fixtures add a modern touch, while the marble countertops and tile floor evoke a sense of sophistication. A spacious walk-in closet with organized shelving is visible, ensuring form meets function in this contemporary oasis.
Luxurious Bathroom with Dual Vanities and Freestanding Tub
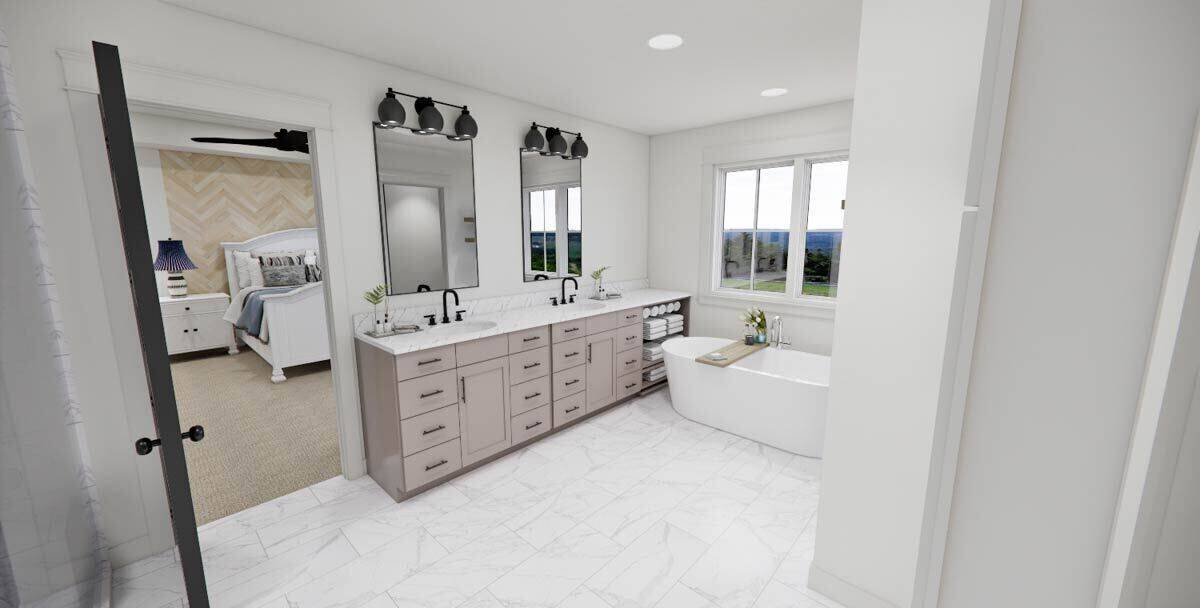
This elegant bathroom features dual vanities with sleek black fixtures, creating a modern contrast against the soft gray cabinetry. The freestanding tub is positioned perfectly by a window, offering relaxing views of the surrounding landscape. The light marble flooring and clean lines evoke a sense of spaciousness and sophistication, seamlessly connecting to the adjacent bedroom.
Explore This Spacious Walk-In Closet with Ample Shelf Space
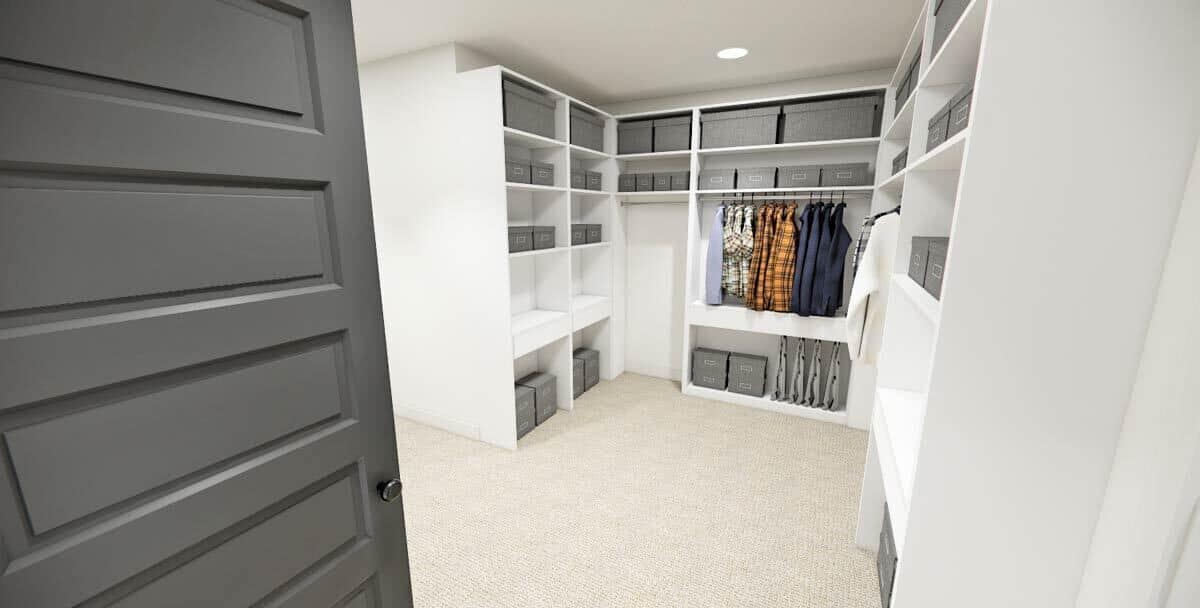
This well-organized walk-in closet features a series of built-in shelves and hanging spaces, providing a practical storage solution for any wardrobe. The crisp white shelving contrasts with the soft carpeted floor, creating a clean and bright atmosphere. With plenty of storage boxes and a neat arrangement of clothes, this closet emphasizes functionality without sacrificing style.
Laundry Nook with Minimalist Style and Handy Storage
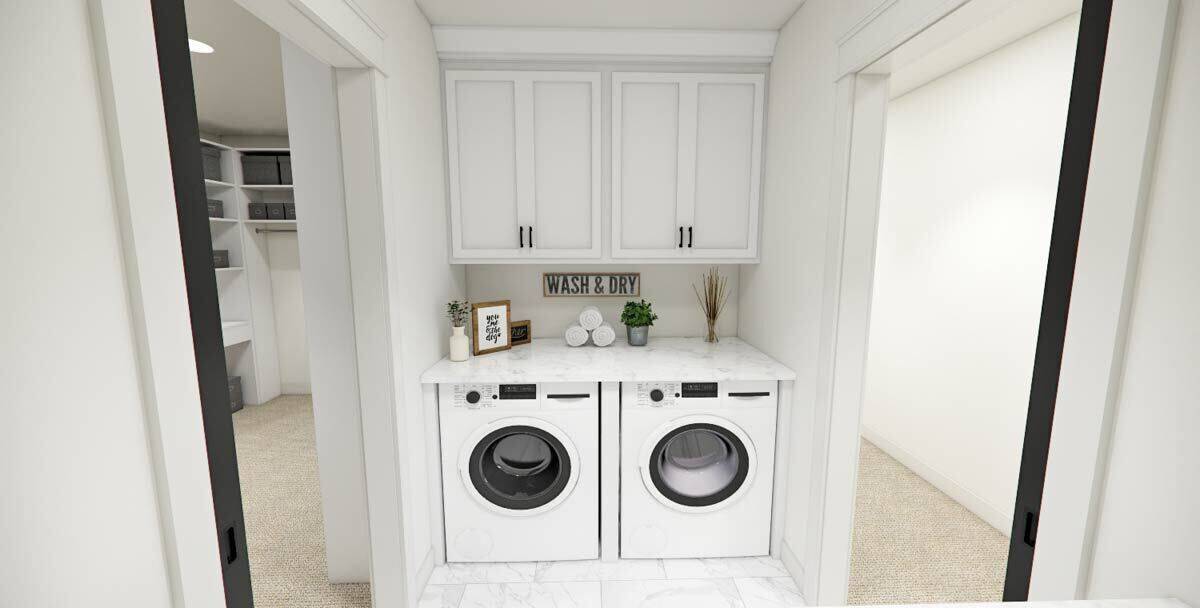
This compact laundry area combines style and function with its sleek white cabinetry and convenient countertop space. The stacked washer and dryer are neatly tucked beneath, while decorative items and a playful sign add personality. Practical storage options make everyday chores a breeze, seamlessly integrating utility with design.
Check Out This Minimalist Bedroom with a Touch of Nature
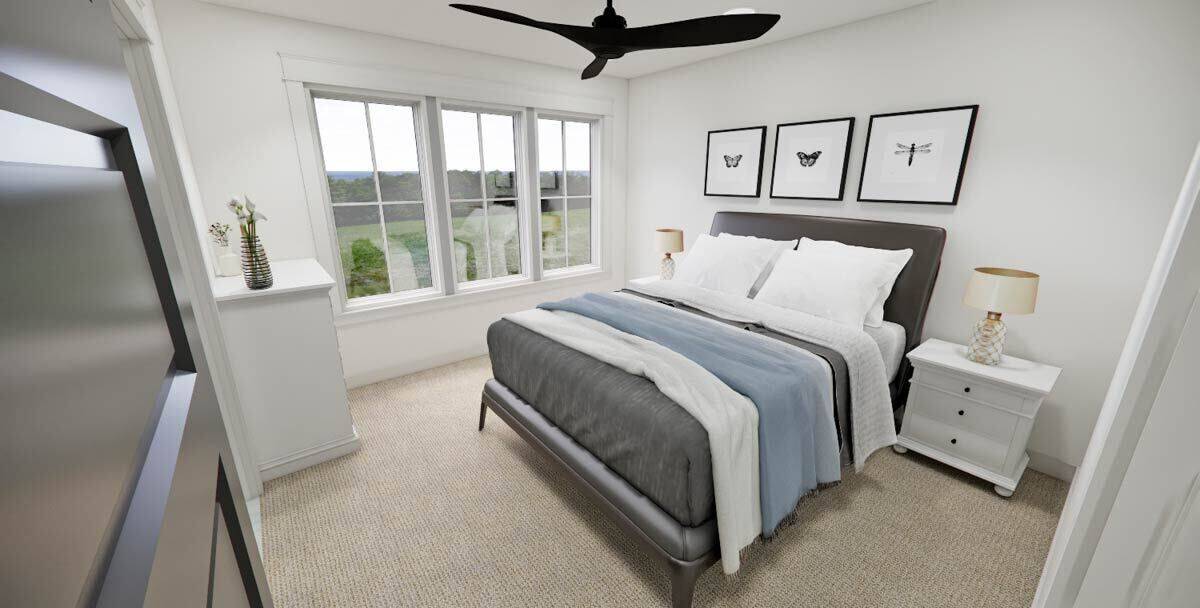
This serene bedroom features a minimalist design, highlighted by a sleek black ceiling fan and simple botanical artwork. The soft gray and white bedding complements the neutral carpet and creates a calming atmosphere. Expansive windows provide natural light and offer picturesque views, enhancing the tranquil setting.
Embracing Simplicity: Minimalist Bedroom with Striking Black Fan
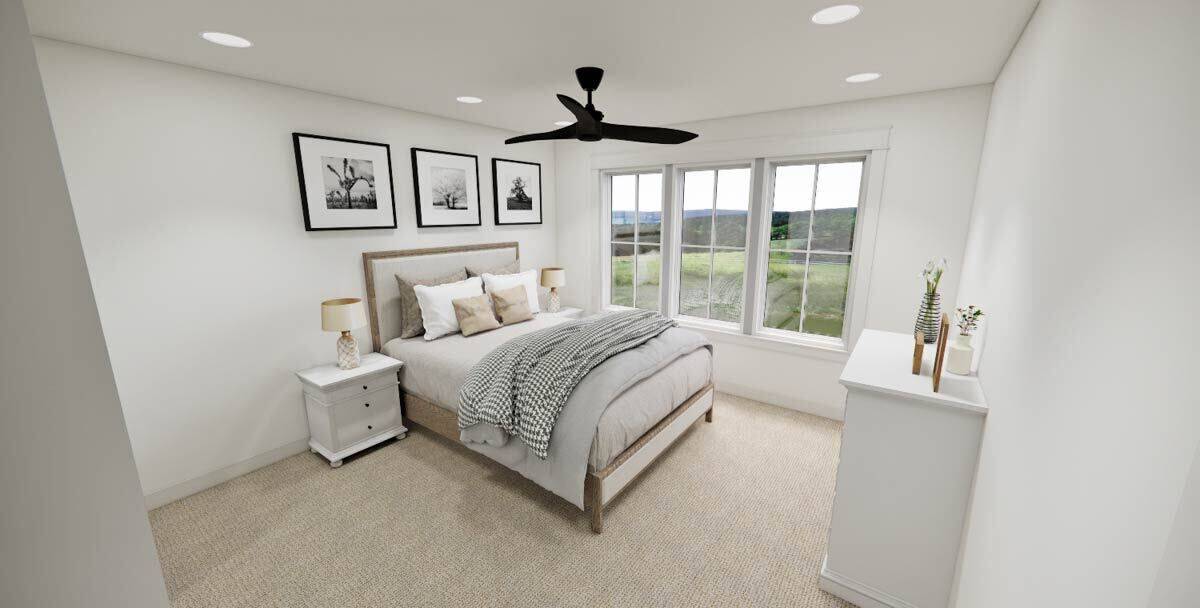
This tranquil bedroom showcases a minimalist design, featuring a sleek black ceiling fan as a standout element. The soft, neutral tones of the bedding and carpet create a serene atmosphere, accented by monochrome artwork above the headboard. Expansive windows draw in natural light and offer panoramic views, seamlessly extending the room into the landscape beyond.
Spot the Bold Black Fan in This Crisp Bedroom Space
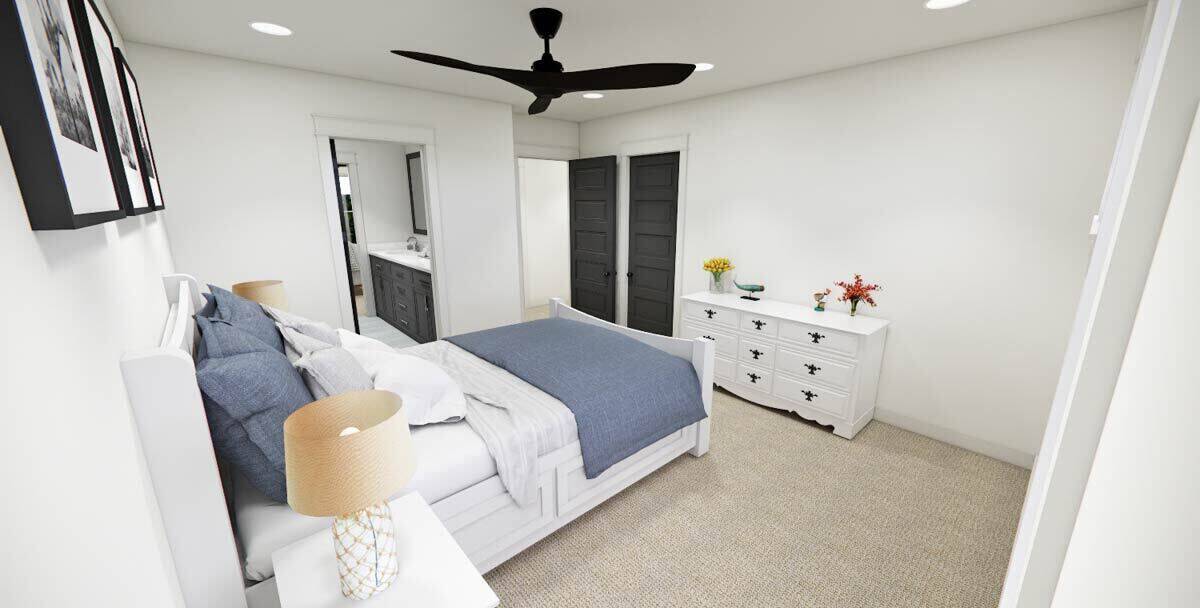
This bedroom’s clean aesthetic is highlighted by the striking contrast between white furniture and the bold black ceiling fan. The soft gray bedding adds a layer of comfort and subtle color, complementing the carpeted floor. Dual doors lead to a sleek bathroom, maintaining the room’s minimalist charm and functional flow.
Source: Architectural Designs – Plan 14791RK






