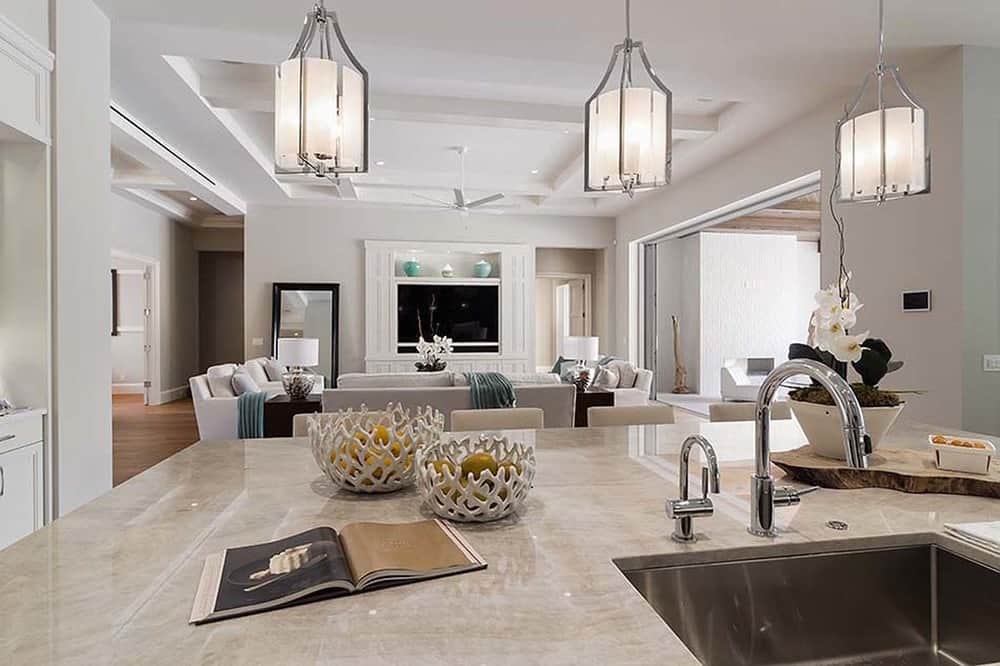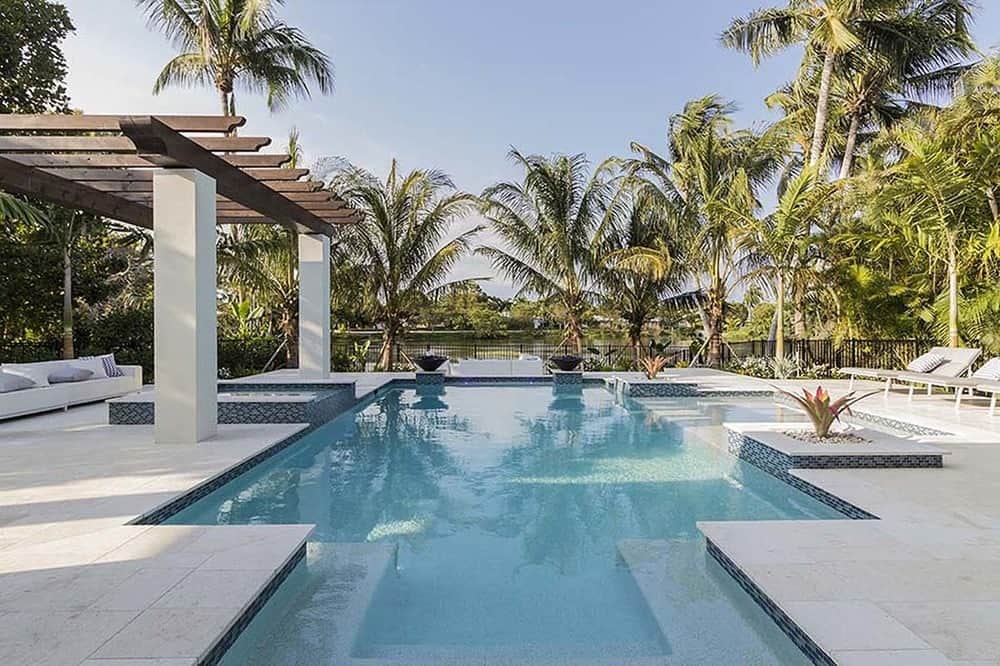Welcome to this magnificent 5,464 square feet tropical-style two-story home designed to offer a private resort-like living experience. Featuring 4 spacious bedrooms and 4.5+ bathrooms, this home merges luxury with functionality. It boasts a four-car garage and is beautifully surrounded by lush tropical trees, creating an oasis perfect for relaxation and entertaining. Discover the seamless blend of indoor and outdoor living spaces that make this home a true paradise.
Symmetrical Tropical Haven with Grand Balcony and Pool

Commanding attention with its symmetrical façade, this two-story tropical-style home embodies elegance with large windows that invite natural light indoors. Tall columns add grandeur and support to the covered balcony, creating an outdoor space that seamlessly integrates with the upper-level living areas. In the foreground, a swimming pool beckons for leisure, its tiled patio framing the watery reflection while potted plants and manicured shrubs inject bursts of greenery into the scene. The presence of two strategically placed palm trees enhances the tropical atmosphere, standing sentinel against the backdrop of a pristine blue sky.
Main Level Floor Plan

A luxurious residence unfolds with a masterful blend of space and functionality. The main level boasts a grand room at its heart, perfect for both relaxation and entertainment, seamlessly connected to dining areas and a thoughtfully-designed kitchen. Outdoor living is equally emphasized with a lavish pool, accompanied by a sun deck and summer kitchen, creating an ideal setting for gatherings. Distinctive amenities include two separated two-car garages to accommodate the modern family’s needs, ensuring convenience and practicality.
Source: Architectural Designs – Plan 86051BW
Second Level Floor Plan

Centered within this thoughtfully designed home, a generous recreation room invites relaxation and social gatherings with its ample dimensions of 17 feet 8 inches by 21 feet 2 inches. Directly linked to this central hub, a covered balcony offers a seamless transition to outdoor enjoyment. Enhancing the living experience, the second master suite features its own private balcony and a walk-in closet, ensuring both comfort and convenience. Adjacent bedrooms maintain their own intimate connection to the outdoors, each sharing access to a balcony, while strategically placed bathrooms and a practical laundry area ensure functionality throughout the space.
Source: Architectural Designs – Plan 86051BW
Facade with Tropical Landscape Accents

A central entrance stands out prominently between two symmetrical wings, offering a balanced and inviting design. Slender palm trees line the paved pathway, guiding visitors through the meticulously maintained garden, where contrasting light walls and dark shingles catch the eye. Tall windows generously invite natural light into the house, while decorative shutters add an intricate touch to the facade’s elegance. Lush greenery and carefully tended bushes enhance the property’s overall appeal, presenting a harmonious blend of nature and architecture.
The Expansive Yard Makes for a Great Place to Engage in Fun Outdoor Activities

A two-story house stands proudly, marked by its symmetrically designed facade and light-colored finish. Flanking the driveway are two imposing dark wooden garage doors, echoing the natural tones of the lush landscaping. The entrance exudes grandeur with double doors and tall windows, while the second-floor balcony with its sturdy columns invites leisure and overlooks the meticulously maintained garden and palm trees. This harmony of elements creates a refined and balanced architectural composition.
Elegant Living Room with White Seating and Pool View

White sofas and armchairs create an inviting seating arrangement around a sophisticated dark coffee table at the heart of the living space. A built-in unit holds a large TV, accented by decorative turquoise vases that add a touch of color and charm to the decor. Light floods the room through wide glass doors, which not only enhance the sense of openness but also offer a stunning view of the patio, palm trees, and the glistening swimming pool. The wooden shelves, adorned with books and decorative items, convey a sense of order and invite curiosity about the home’s design.
Central Island in the Kitchen with a Distinct Air of Elegance and Functionality

Sleek white cabinetry pairs seamlessly with the polished stone countertop of the central island, creating a harmonious and refined aesthetic in this kitchen. Four high-backed chairs invite conversation and casual dining, while pendant lights above cast a warm glow on the scene. On one side, stainless steel appliances are neatly integrated into the cabinetry, offering both practicality and visual appeal. Subtly patterned tile backsplashes add texture and sophistication, balancing the clean lines of the cabinetry in this stylish house setting.
Spacious Kitchen with Inviting Island Countertop Design

A large, light-colored island countertop takes center stage in this kitchen, inviting you to gather around its sleek surface. Surrounding the island, four white cushioned bar stools offer a comfortable place for morning coffee or evening chats. Above, three pendant lights not only brighten the space but also add a stylish touch to the overall design. Integrated stainless steel appliances blend seamlessly with soft white cabinetry, creating a clean and cohesive look.
Harmonious Blend of Kitchen and Living Spaces

A main highlight stands out—an inviting kitchen island with a polished stone countertop and a contemporary built-in sink. Its sleek design is further enhanced by geometric light fixtures overhead, casting a warm glow while brightly colored decorative bowls of lemons add vibrancy. Seamless transitions to the relaxed living area create a comfortable and cohesive environment, while sliding glass doors bring the beauty of the outdoors in, flooding the space with natural light.
Elegant Dining Space with Garden Views and Artful Decor

A sophisticated glass-topped table becomes the centerpiece of this inviting dining area, flanked by eight elegant chairs upholstered in crisp white fabric. The harmonious arrangement on a textured rug creates a refined atmosphere, enhanced by the lush greenery visible through the expansive rectangular window. To the right, three framed artworks add visual interest, complementing the contemporary light fixture that draws attention to the room’s structured coffered ceiling.
Inviting Bedroom with Vaulted Ceiling and Outdoor View

Step into a bedroom where a high, vaulted ceiling with crisp white beams commands attention, defining the space with airy elegance. A large gray tufted headboard serves as a statement piece against the pristine white linens of the bed, inviting restfulness amidst understated luxury. Natural light floods through a broad window and French doors, illuminating the room and highlighting the soft textures of a light beige rug beneath a simple bench. On the right, a sleek white dresser is adorned with curated decorative items, creating a touch of refinement below a large, thoughtfully placed abstract painting in muted colors.
Spacious Bathroom Design with Dual Sinks and Vanity

This spacious bathroom effortlessly blends functionality and style, highlighted by the dual sinks set within a long countertop. Large mirrors with ornate frames not only enhance the room’s visual depth but also reflect the ample light from both recessed ceiling fixtures and strategically placed windows. A dedicated vanity area, complete with a modern chair and neatly arranged towels, provides a personal space that is both practical and inviting. Standing proudly in the corner is a sleek standalone bathtub, its minimalist design beautifully complemented by an adjacent tiled accent wall. Such thoughtful design elements make this bathroom a standout feature in the overall house plan.
Sunlit Workspace with Wooden Furniture

Natural light, being the primary source of illumination, floods the room through a large window, highlighting the contrast between the dark wooden desk and the soft, neutral walls with their crisp white trim. The desk acts as a focal point, its surface adorned with a selection of books and a decorative bowl, all under the glow of a modern lamp. Nearby, two leather armchairs and a light-colored armchair provide inviting seating options around a small table, while the brown cowhide rug introduces a rich texture against the polished wooden floor. This arrangement illustrates a thoughtful balance between functionality and style in home design.
Expansive Living Space with Poolside and Palm Views

A warm, inviting atmosphere is created by the wooden ceiling with its exposed beams and practical ceiling fan. Anchoring the room, a modern white L-shaped sectional sofa is adorned with patterned pillows, offering both style and comfort. The glass coffee table, resting on a sturdy wooden base, features decorative vases and a small plant, while the textured white wall to the side hints at multifunctionality with its recessed niche possibility.
Two-Story House with Poolside Oasis

Experience refined architecture with this symmetrically designed two-story house. Large windows draw natural light into the living spaces, while an inviting balcony with railings offers a perfect lookout over the tasteful landscaping. The pool area, accentuated by square tiles, presents a serene spot shaded by gracefully positioned palm trees and framed by meticulous shrubbery.
Extended View of the Home’s Pool Design With a Lounging Area in the Foreground

A striking flat-roofed architecture defines this two-story house, blending clean lines with modern aesthetics. The rectangular swimming pool serves as a centerpiece, flanked by an array of white lounge chairs perfect for poolside relaxation and sunbathing. Adjacent to the pool, a cozy seating area under a stylish wooden pergola offers a shaded retreat with plush white sofas and cushions. Encircling the property, tall palm trees and lush greenery provide a natural frame, enhancing the home’s inviting outdoor setting.
The Poolside Pergola Combines with the Pool to Create the Perfect Cooling Spots on Hot Summer Days

A luxurious outdoor space unveils a rectangular swimming pool nestled among elegant palm trees, enhancing its tropical allure while offering gentle shade. The pool area is gracefully bordered by a light-colored textured stone deck, perfect for unwinding in comfort. To the left, a wooden pergola shelters a cozy seating area, complete with plush upholstered cushions, inviting leisurely conversations. On the right, modern lounge chairs accommodate sunbathers who want to be near the refreshing water, all elements working in harmony to create a sophisticated yet welcoming retreat.
Source: Architectural Designs – Plan 86051BW






