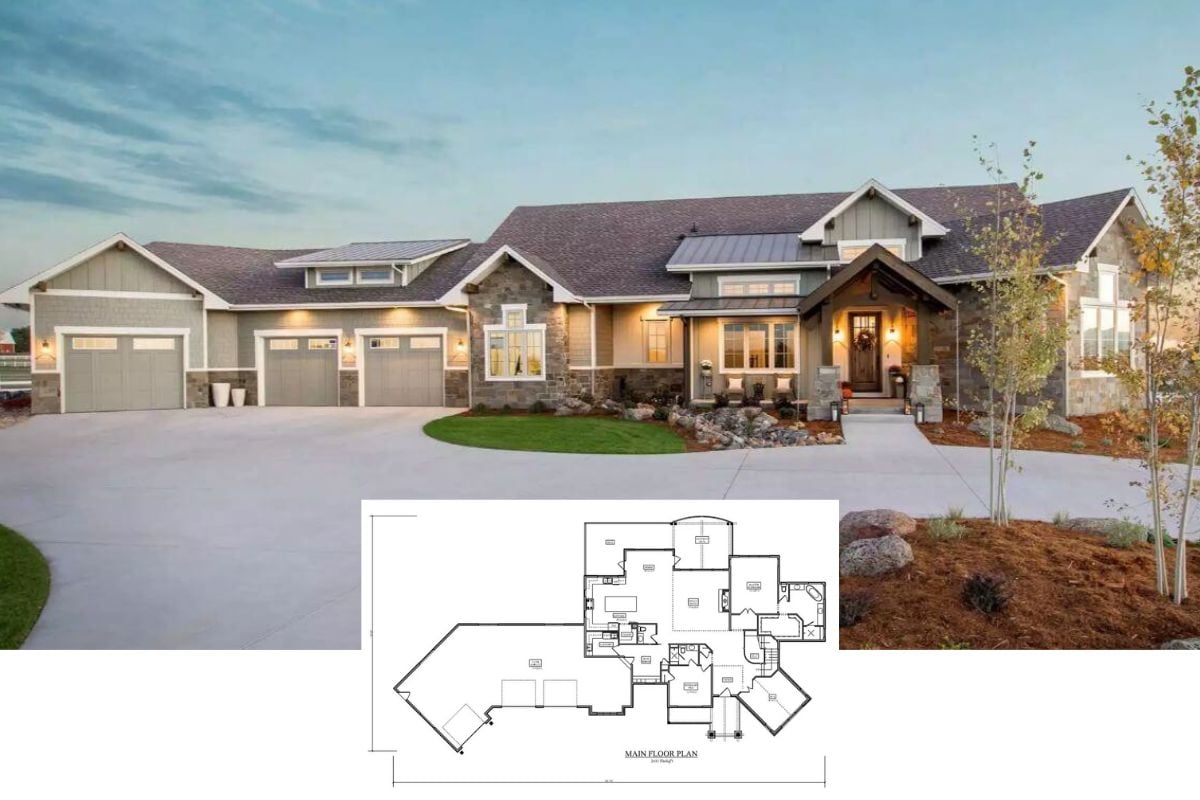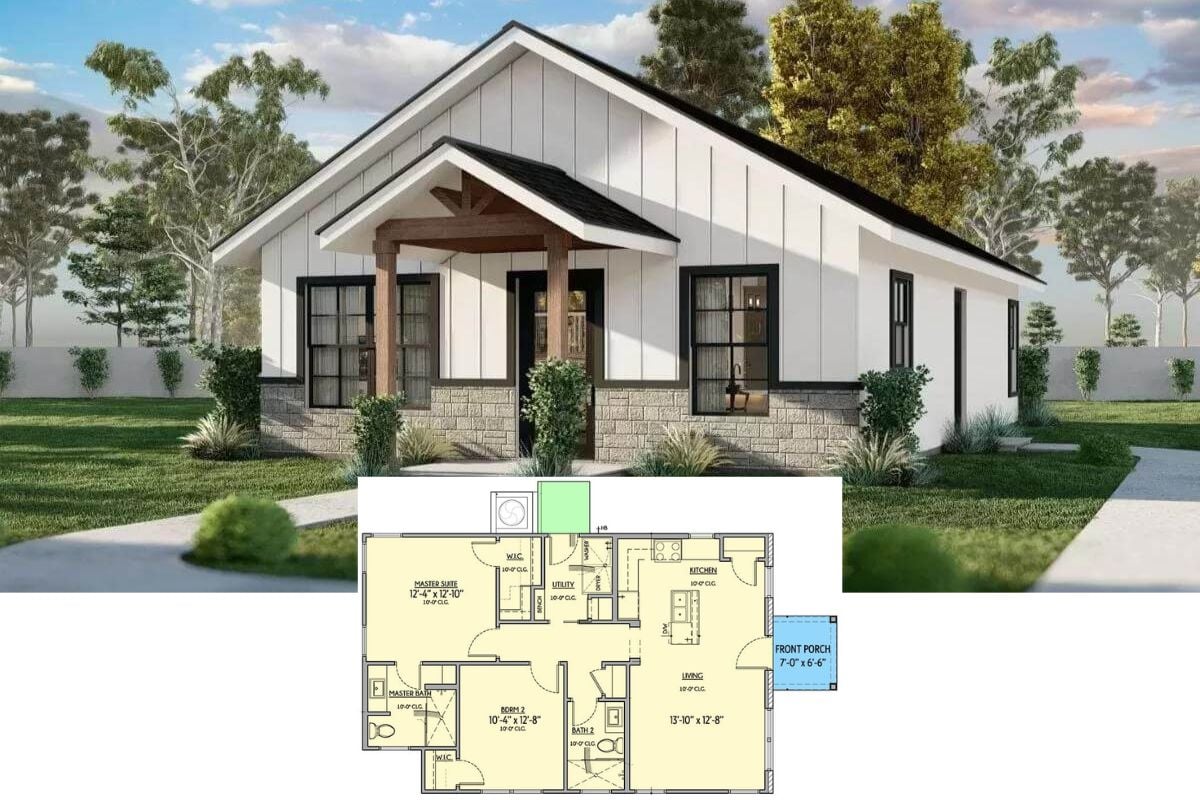
Specifications
- Sq. Ft.: 3,709
- Bedrooms: 3
- Bathrooms: 3.5
- Stories: 2
- Garage: 3
The Floor Plan


Photos














Details
Clay tiled roofs, a smooth stucco exterior, and an arched entry lined by round pillars grace this 3-bedroom Tuscan style home. It features a 3-car side-loading garage that protrudes from the front creating a parking courtyard for guests.
An octagonal foyer greets you as you step inside. It is bordered by the study, formal dining room, and family room.
The family room offers a wonderful entertaining space complete with a fireplace and a French door that opens to a covered patio. It flows seamlessly into the breakfast nook and kitchen equipped with a corner pantry, a center island, and an angled peninsula bar with casual seating.
The primary suite is tucked on the home’s rear for optimum privacy. It comes with a bayed sitting area, an elegant step ceiling, and a lavish bath with a sizable walk-in closet.
Upstairs, you’ll find two more bedroom suites along with a game room and a spacious bonus room that can be used as rec room, a hobby room, or a playroom for kids to enjoy.
Pin It!

The House Designers Plan THD-4562






