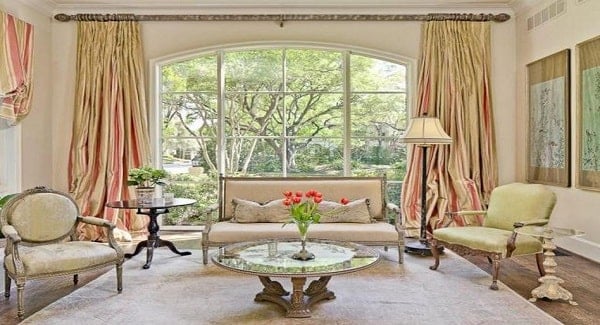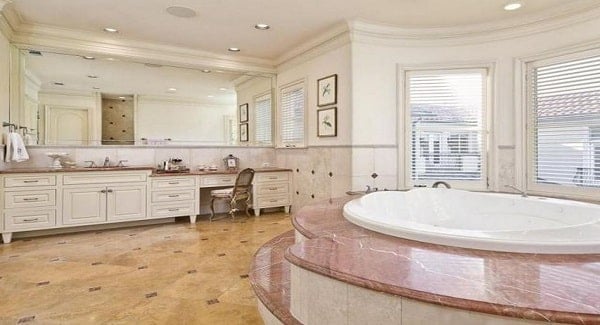Step inside this exquisite 7,700 square-foot Mediterranean sanctuary, where timeless elegance meets modern living. With five bedrooms and five full bathrooms, this home offers ample space for luxurious living. The charm of its design is immediately apparent as you approach the brick driveway and are greeted by the lush, mature trees framing this architectural masterpiece.
Stunning Brick Driveway Leading to a Mediterranean Oasis

This home is a breathtaking representation of Mediterranean architecture, characterized by its stucco exterior and red tile roofing that evoke the warmth of Southern European aesthetics. As you journey through its gracefully arched entrances and lush landscaping, discover a world where each room flows effortlessly into the next, reflecting the harmonious blend of beauty and practicality typical of this iconic style.
Spacious Layout with a Grand Foyer Highlighted by a Sweeping Staircase

The first-floor plan reveals a thoughtfully organized space centered around a stunning grand foyer with a sweeping staircase. Notable areas include a cozy family room adjoining a sunlit breakfast nook and a functional butler’s pantry leading to the dining area. With a three-car garage, veranda, and study, this layout offers both luxurious living and practical design in a harmonious setting.
Source: The House Designers – Plan 9499
Elevated Living: Discover the Second Floor’s Game Room and Master Suite

The second floor of this Mediterranean masterpiece features a luxurious master suite with a private balcony and an expansive master bath. A notable highlight is the game room, perfect for entertainment, complete with a bar area for convenience. Two additional bedrooms, each with walk-in closets, ensure ample space for guests or family, all centered around a two-story gallery that provides an impressive view below.
Source: The House Designers – Plan 9499
Mediterranean Escape: Swimming Pool and Arched Loggia

The rear oasis of this Mediterranean home features a stunning swimming pool accompanied by an elegant arched loggia for outdoor relaxation. The warm stucco exterior and red tile roof are beautifully complemented by iron railings and multiple balconies. Lush greenery surrounds the patio, creating a seamless connection between the indoor and outdoor spaces while highlighting the home’s exquisite design.
Inviting Poolside with Classic Mediterranean Grace

This image captures the allure of the Mediterranean home with its serene swimming pool surrounded by lush ivy-covered walls. The elegant arched loggia offers a shaded retreat, flanked by classic iron railings and punctuated by delicate balconies that add a touch of sophistication. Sunlight dances off the water, enhancing the tranquil atmosphere and drawing the eye to the intricate facade detailing.
Wow, Take a Look at This Curved Staircase with Intricate Ironwork

This grand foyer showcases a sweeping curved staircase adorned with ornate iron railings that draw the eye upward to the charming chandelier. Large bay windows allow natural light to cascade over the patterned marble floor, accentuating the foyer’s elegant design. To the side, a cozy sitting area transitions seamlessly into the dining room, offering an inviting glimpse into the home’s harmonious flow.
Welcoming Patio with Arched French Doors and Iron Lanterns

This charming patio invites relaxation with its classic iron furniture and plush cushions, arranged around a central stone table. The arched French doors, framed by graceful iron lanterns, create a seamless transition between indoor and outdoor living spaces. Warm-toned tiles underfoot echo the stucco walls, enhancing the Mediterranean ambiance and highlighting the open and inviting design.
Living Room with Stunning Beamed Ceiling and Arched Walkways

This inviting living room is marked by its striking beamed ceiling that adds depth and character to the space. Arched walkways gracefully connect the room to a grand staircase, seamlessly blending traditional and Mediterranean influences. The plush seating and textured area rug contribute to a warm and comfortable ambiance, perfect for relaxation.
Notice the Wooden Beam Ceilings Enhancing the Living Room’s Rustic Charm

This elegant living room combines rustic charm and sophistication with exposed wooden beam ceilings that draw the eye upward. Light, neutral furnishings complement the muted tones of the space, while large windows bring in abundant natural light. A patterned area rug ties the room together, enhancing the welcoming and cohesive design that seamlessly connects to the adjacent dining area.
Eclectic Living Room with a Mix of Patterns and Textures

This spacious living room combines traditional elements with eclectic flair, highlighted by a mix of patterned upholstery and plush seating. Exposed wooden beam ceilings add warmth and depth, while a large ornate mirror amplifies the natural light from the windows. The open layout seamlessly transitions into the kitchen, offering a cohesive flow perfect for entertaining.
Notice the Intricate Tile Backsplash That Complements the Rustic Kitchen

This kitchen blends rustic charm with refined elegance, featuring a central wooden island that provides ample workspace. The intricate tile backsplash captures attention, adding artisanal flair to the classic cabinetry and farmhouse-style design. Exposed wooden beams and a wrought-iron chandelier enhance the room’s inviting atmosphere, making it a perfect gathering space.
Luxurious Wood-Paneled Library with Intricate Coffered Ceiling

This opulent library features rich wood paneling that exudes warmth and sophistication, perfectly complemented by an intricate coffered ceiling. The centerpiece is a dazzling chandelier that illuminates the plush seating area and a distinctive zebra-patterned rug. Built-in shelves display an array of books and decorative vases, adding a personal touch to this stately room that transitions seamlessly into the adjacent living space through elegant French doors.
Classic Living Room with a Calming Carved Fireplace Mantel

This sophisticated living room features a beautifully carved fireplace mantel as its centerpiece, complemented by plush seating that exudes comfort and style. The decor includes striped draperies and valances that add a touch of pattern, drawing the eye to the tall windows framing lush garden views. A circular glass coffee table sits centrally, atop a neutral area rug that harmonizes the room’s soft color palette, creating an inviting space for gathering.
Classic Living Room with an Ornate Carved Fireplace Mantel

This sophisticated living room is centered around a beautifully carved fireplace mantel, enhancing the room’s elegance. The plush seating and soft, neutral palette create a cozy yet refined atmosphere, perfect for quiet relaxation. Striped draperies frame a large window, complementing the luxurious decor and drawing attention to the lush view outside.
Stylish Living Room with Dramatic Draperies and Garden Views

This elegant living room is bathed in natural light from a large arched window, offering picturesque views of the lush garden. Dramatic, floor-length draperies in muted tones add a sense of sophistication, framing the serene outdoor vista. The room’s classic furnishing and soft, neutral palette create a refined and tranquil space perfect for relaxing or entertaining.
Spotlight on the Vintage Dining Room with a Classic Chandelier

This dining room radiates sophistication with its expansive wooden table surrounded by intricately carved chairs. A stunning crystal chandelier adds a touch of elegance, casting a warm glow across the room. Large arched windows frame verdant views, creating a seamless connection with the outdoors and enhancing the dining experience.
Luxurious Wood-Paneled Library with a Zebra-Patterned Rug

This opulent library features rich wood paneling that exudes warmth and sophistication, perfectly complemented by an intricate coffered ceiling. The centerpiece is a dazzling chandelier that illuminates the plush seating area and a distinctive zebra-patterned rug. Built-in shelves display an array of books and decorative vases, adding a personal touch to this stately room that transitions seamlessly into the adjacent living space through elegant French doors.
Check Out This Peaceful Bedroom with a Fireplace and French Doors

This cozy bedroom exudes calm with its soft, neutral tones and a touch of nature through a large set of French doors that open to the outdoors. The focal point is a beautifully detailed fireplace, topped with delicate mantle decor that adds elegance. A uniquely patterned rug complements the simple yet sophisticated bedding, creating a harmonious balance in the space.
Check Out This Luxurious Bathroom with a Sunken Jetted Tub

This elegant bathroom features a sunken jetted tub set into a raised, marble-topped platform, offering a spa-like retreat at home. The expansive double vanity is adorned with classic cabinetry and a makeup station, providing both luxury and functionality. Natural light streams in through generous windows, enhancing the serene ambiance and complementing the soft, neutral color palette.
Source: The House Designers – Plan 9499






