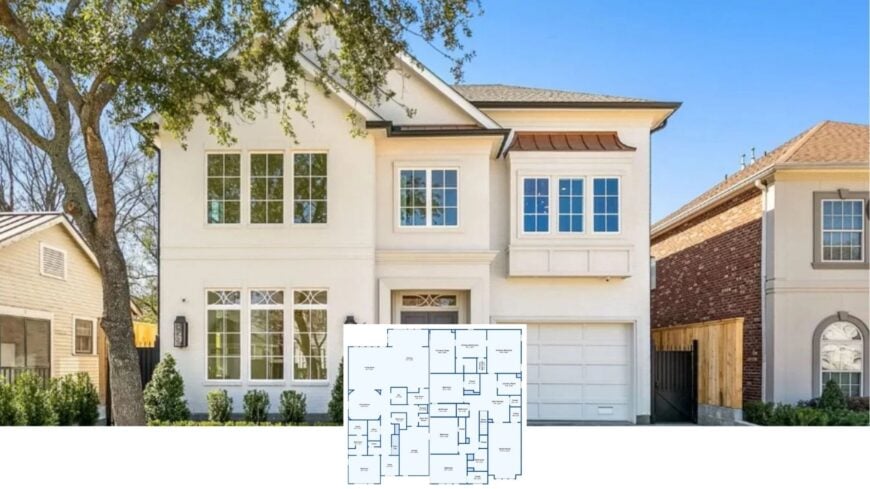
Welcome to a dazzling 5-bedroom, 6-bath residence that spreads out over roughly 5,044 square feet and comes fully loaded with an elevator, a dedicated bar, and a resort-style pool. From the street, its crisp white walls are crowned with gleaming copper trim, hinting at the polished spaces inside.
An open main floor blurs the line between kitchen, living, and dining zones. Upstairs, a sprawling primary suite, three secondary bedrooms with private baths, and a boutique-worthy closet seal the deal for comfort and style.
The property spans 6,098 square feet and was built in 2024, offering the perfect balance of innovative luxury and timeless design.
Crisp White Facade with Copper Accents: A Contemporary Take on Classic Design
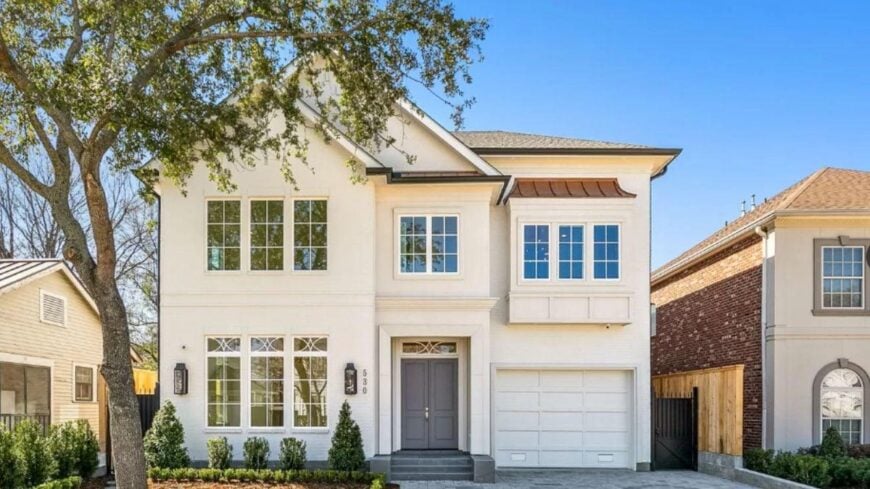
This is a textbook Transitional home, rooted in classic symmetry and millwork yet refreshed with minimalist lines, oversized windows, and those eye-catching metallic accents. The result is a timeless silhouette paired with today’s open, light-soaked layouts, setting the perfect stage for the full home tour to follow.
Spacious Main Floor Layout with a Dedicated Bar Area
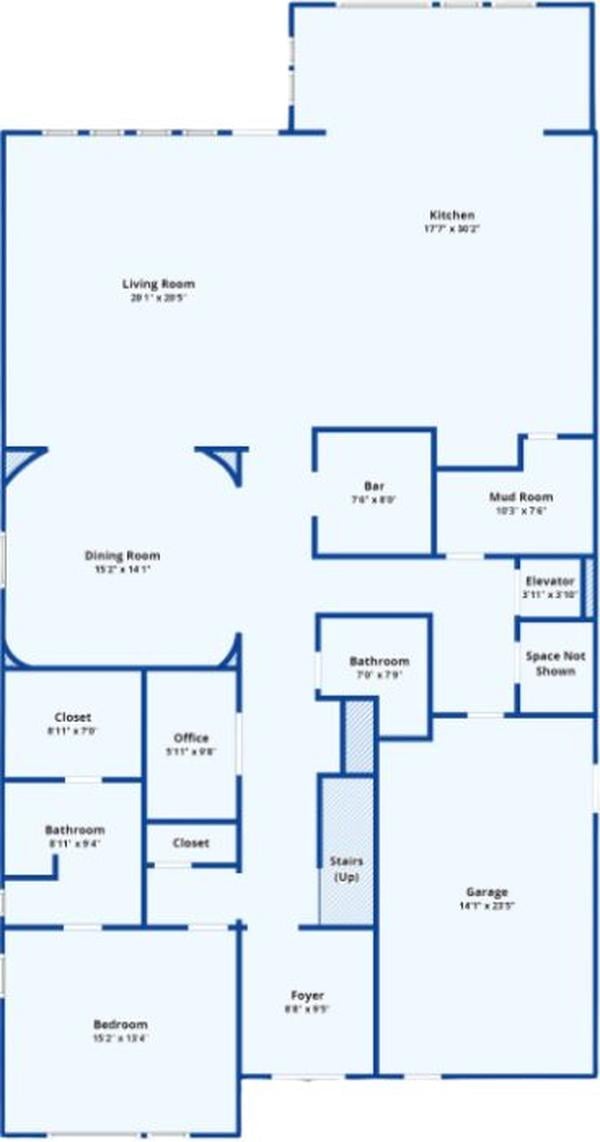
This floor plan showcases an open-concept design, with a kitchen seamlessly flowing into a wide living room. A dining room and bar area provide dedicated spaces for gatherings, while an adjoining mudroom offers practicality for daily living.
With additional features like an office, elevator, and a large garage, this layout blends functionality and style effortlessly.
See the Dedicated Media Room and Mini Kitchen in This Upper Floor Layout
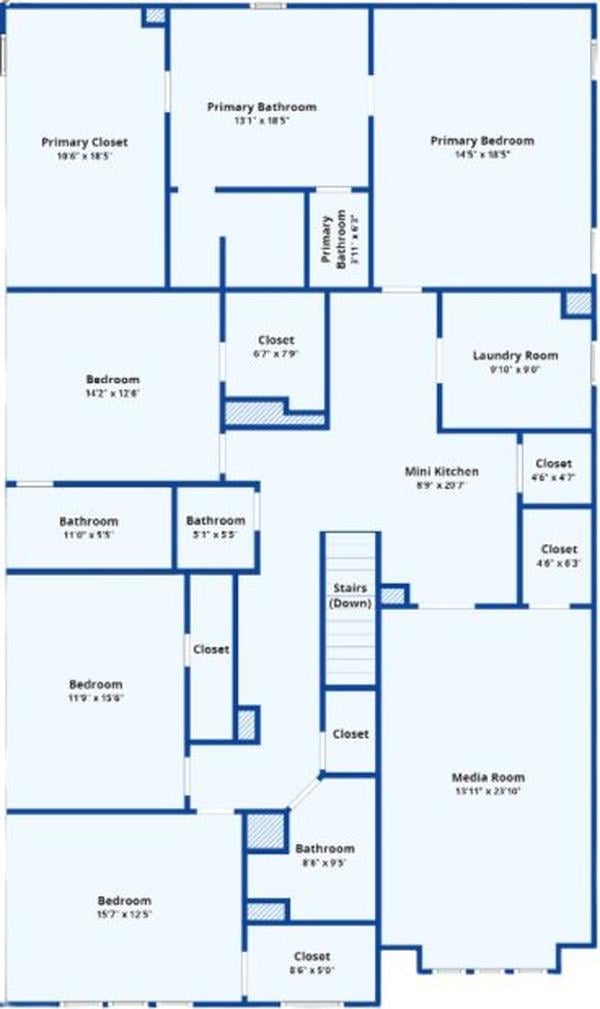
This upper floor plan artfully combines luxury and function, featuring a spacious primary suite with an expansive walk-in closet. Three additional bedrooms are thoughtfully spaced with private bathrooms, ensuring privacy and comfort.
Highlighting entertainment, the plan includes a dedicated media room and a convenient mini kitchen for seamless hosting.
Listing agent: Brittany Picolo-Ramos @ Godwyn Realty – Zillow
Check Out the Copper Awning Trim on This Graceful White Facade
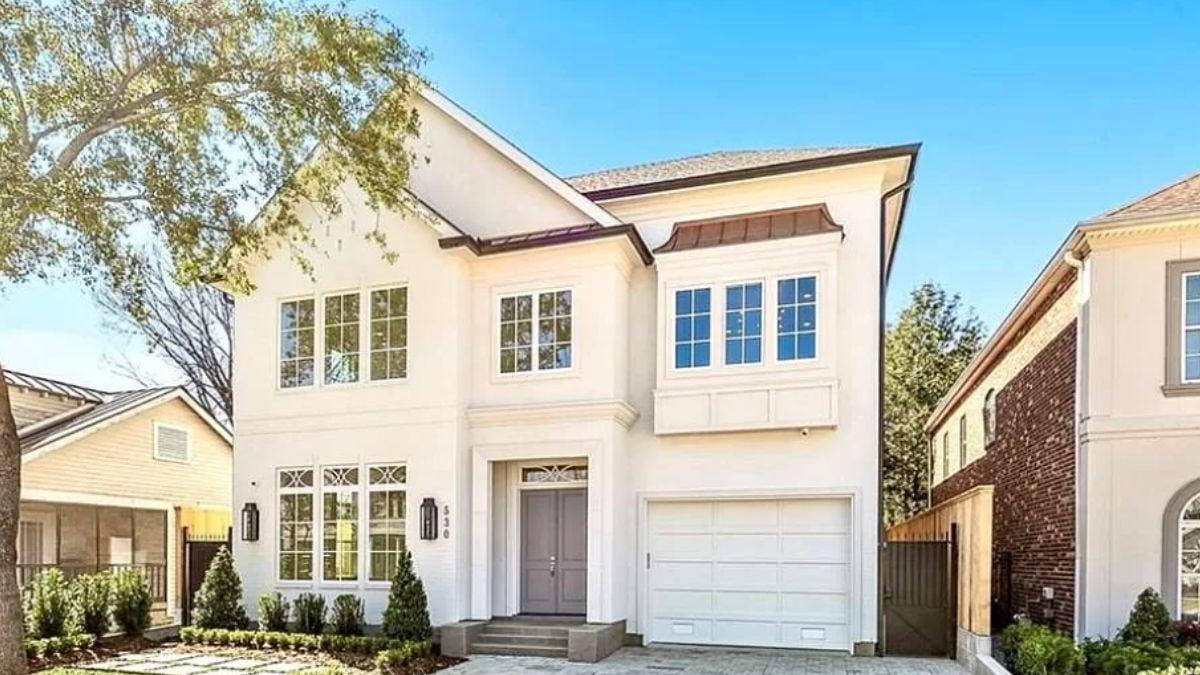
This home’s clean white facade is enhanced by striking copper awning accents that add warmth and personality. The symmetrical windows, framed with dark trim, bring a touch of minimalist style to the overall design. A neat pathway leads to the entrance, flanked by neat hedges, setting a welcoming tone.
Notice the Unique Iron Staircase Railing in This Inviting Hallway
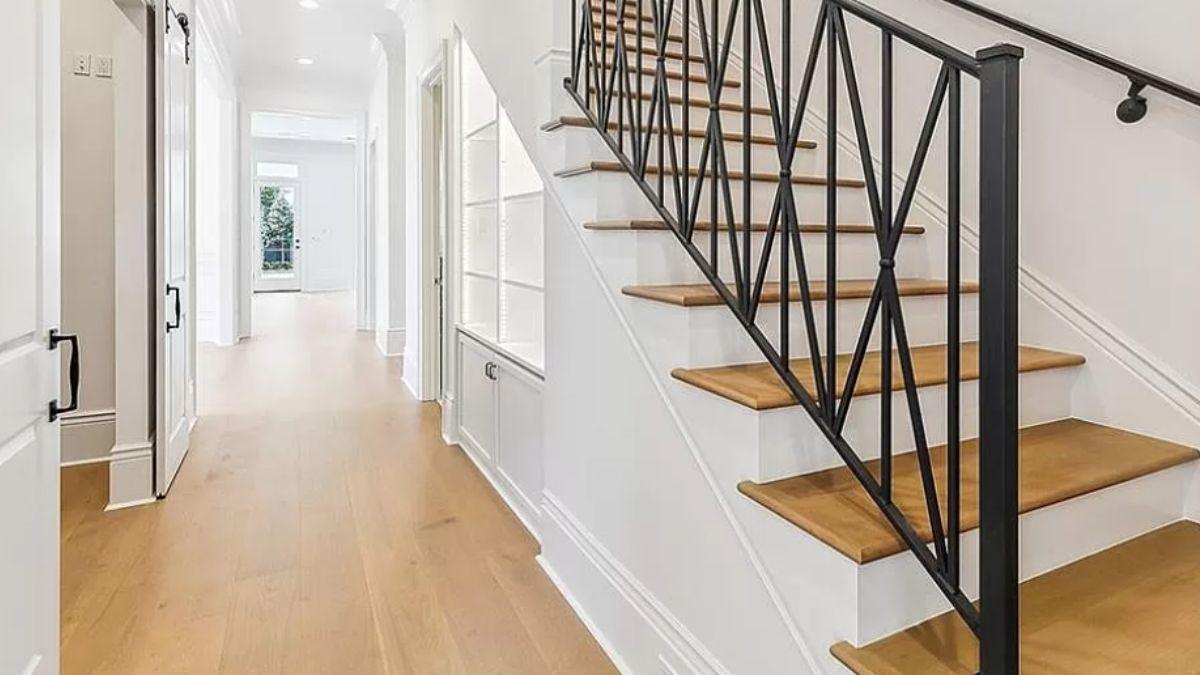
This hallway features warm wooden floors that contrast beautifully with the crisp white walls, creating a sense of understated charm. The staircase stands out with its stylish iron railing, adding a contemporary touch to the classic design.
Ample natural light flows through, highlighting the thoughtful layout and making this a welcoming space.
Open Living Space with Built-in Bar and Fireplace
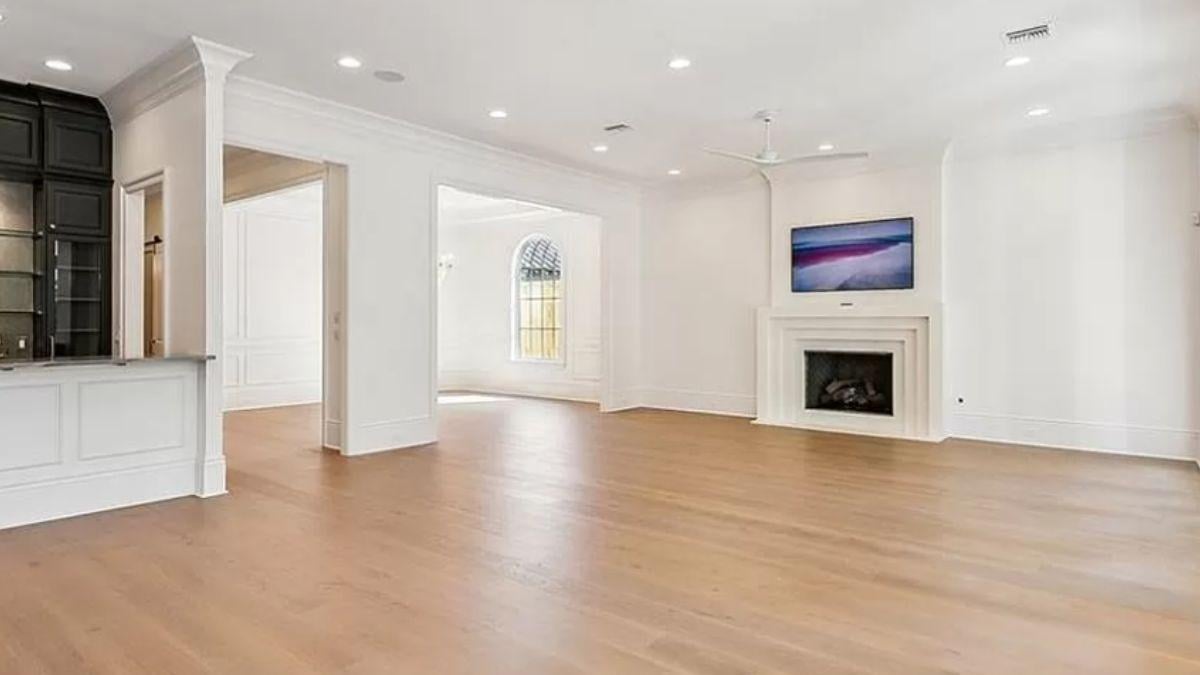
This expansive living area features smooth hardwood floors and a minimalistic white fireplace as its centerpiece. A built-in bar with a sophisticated dark finish adds a touch of glamour, making it ideal for entertaining. Large doorways and recessed lighting enhance the sense of openness and light throughout the space.
Exquisite Dining Room with a Statement Crystal Chandelier
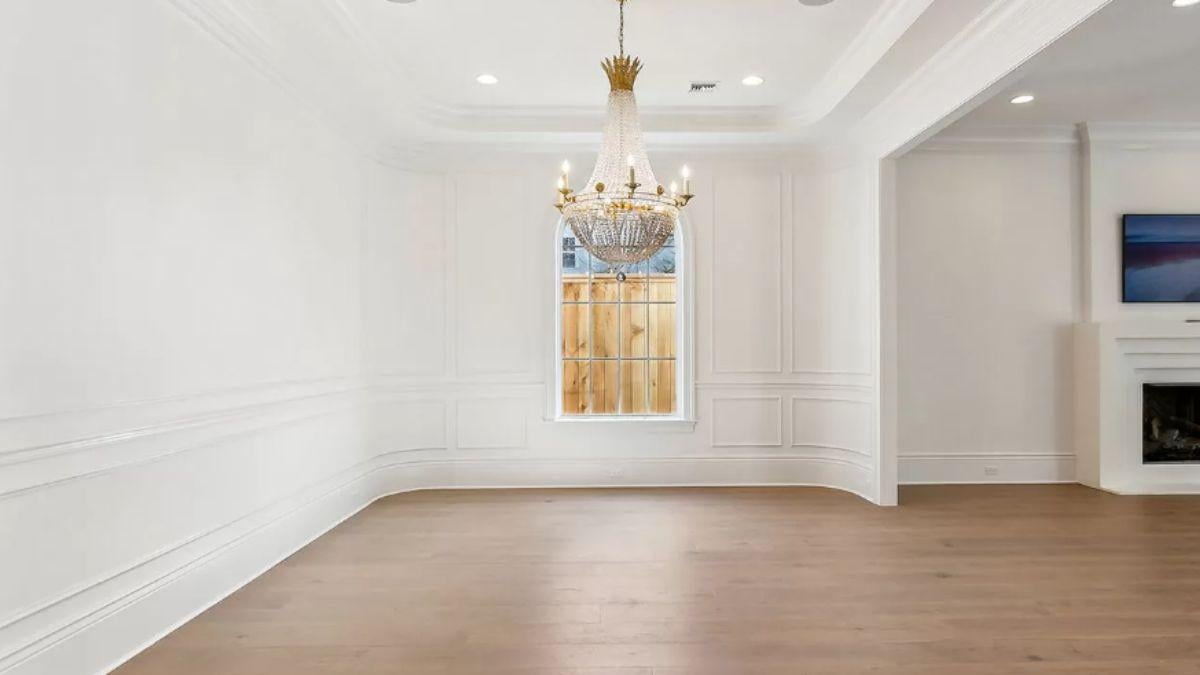
This dining room exudes sophistication with its striking crystal chandelier suspended above the meticulously crafted hardwood floors. The walls feature classic wainscoting, creating a refined backdrop that balances simplicity with style.
Natural light filters through a large window, enhancing the room’s airy ambiance and highlighting the intricate ceiling details.
Wow, Look at Those Stylish Chandeliers Highlighting This Expansive Kitchen
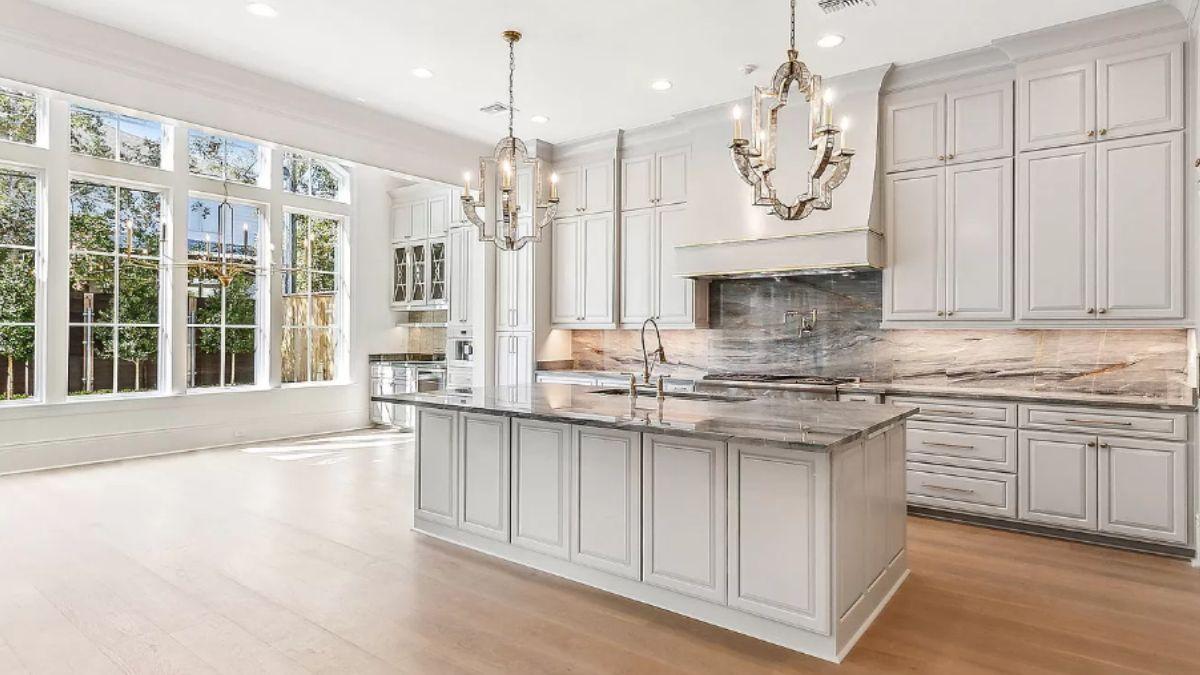
This kitchen exudes sophistication with two striking chandeliers illuminating the large marble island. Custom cabinetry complements the shiny countertops, while the natural wood flooring adds warmth to the space.
Vast windows flood the area with light, enhancing the airy feel and providing a stunning connection to the outdoors.
Check Out the Chic Chandelier Lights Enhancing This Gourmet Kitchen
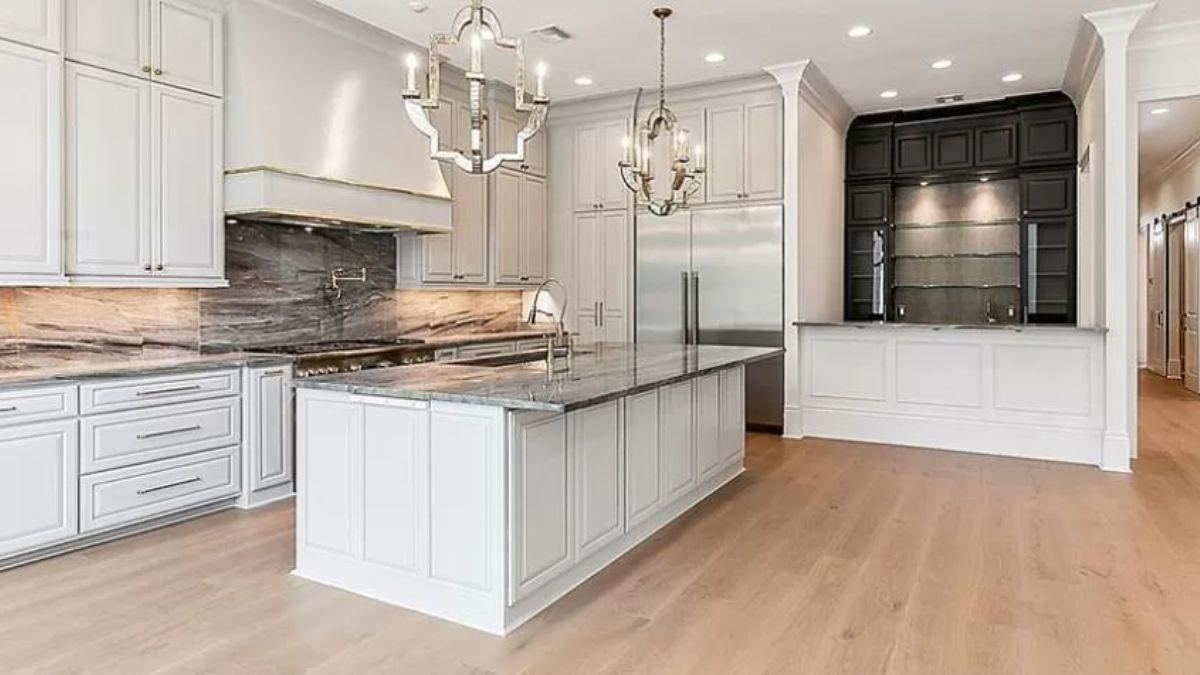
This kitchen combines refinement with functionality, featuring a stunning marble island and custom cabinetry that extends to the ceiling. The focal point is a pair of unique chandeliers, adding an upscale ambiance to the room.
A tastefully integrated bar area with dark finishes provides a perfect space for entertaining, while stainless steel appliances complement the polished design.
Discover the Practical Butler’s Pantry Leading to a Sunlit Living Area
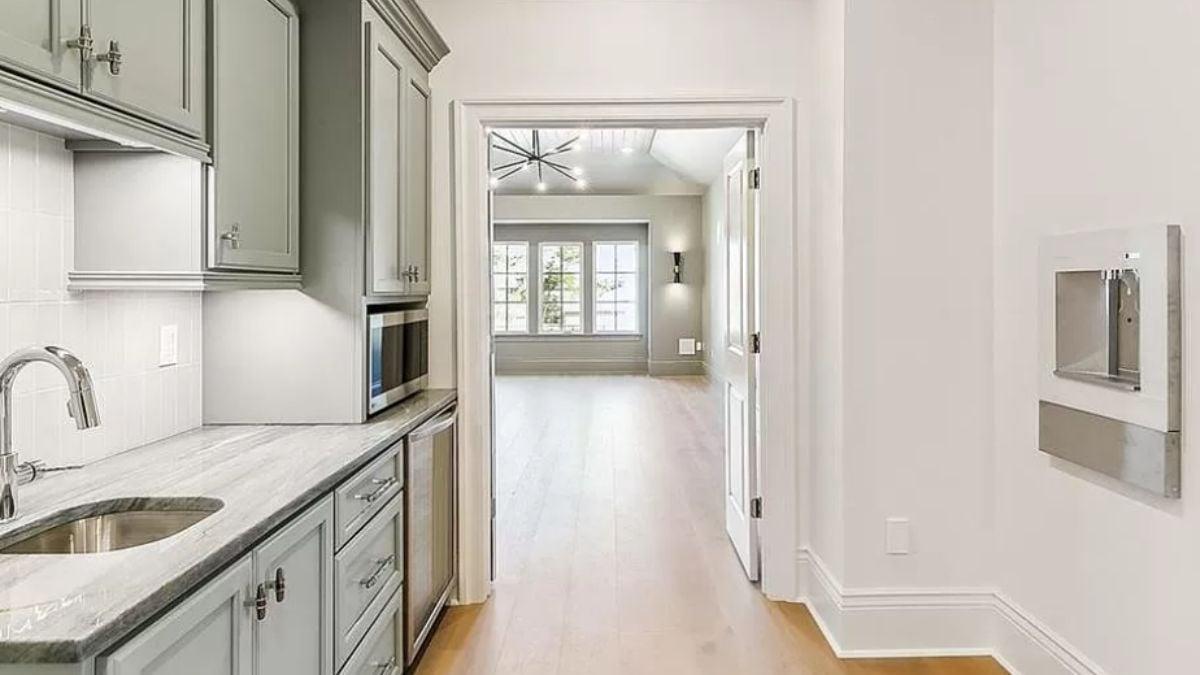
This sophisticated butler’s pantry features classic cabinetry with a soft gray finish and polished marble countertops, adding both style and functionality. Stainless steel appliances nest neatly into the space, making it perfect for prep and storage.
Beyond the pantry, an inviting living area is awash with natural light from large windows, creating a seamless transition between culinary and social spaces.
Explore the Butlers’ Pantry and Iron Railing in This Bright Landing Area
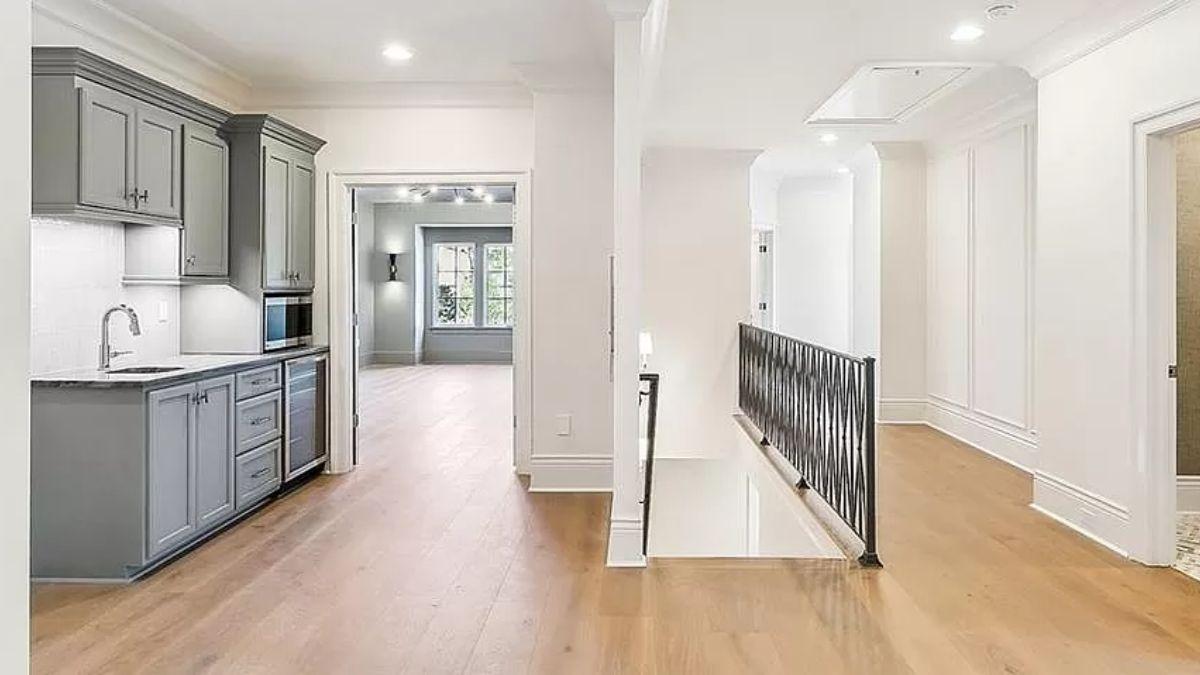
This bright landing includes a well-appointed butler’s pantry with soft gray cabinetry and polished countertops, adding both style and utility. The hallway is highlighted by iron railings, bringing a touch of contemporary design to the space.
Natural light flows through large windows, creating a warm and welcoming atmosphere.
Focus on the Starburst Chandelier in This Exquisite Neutral Room
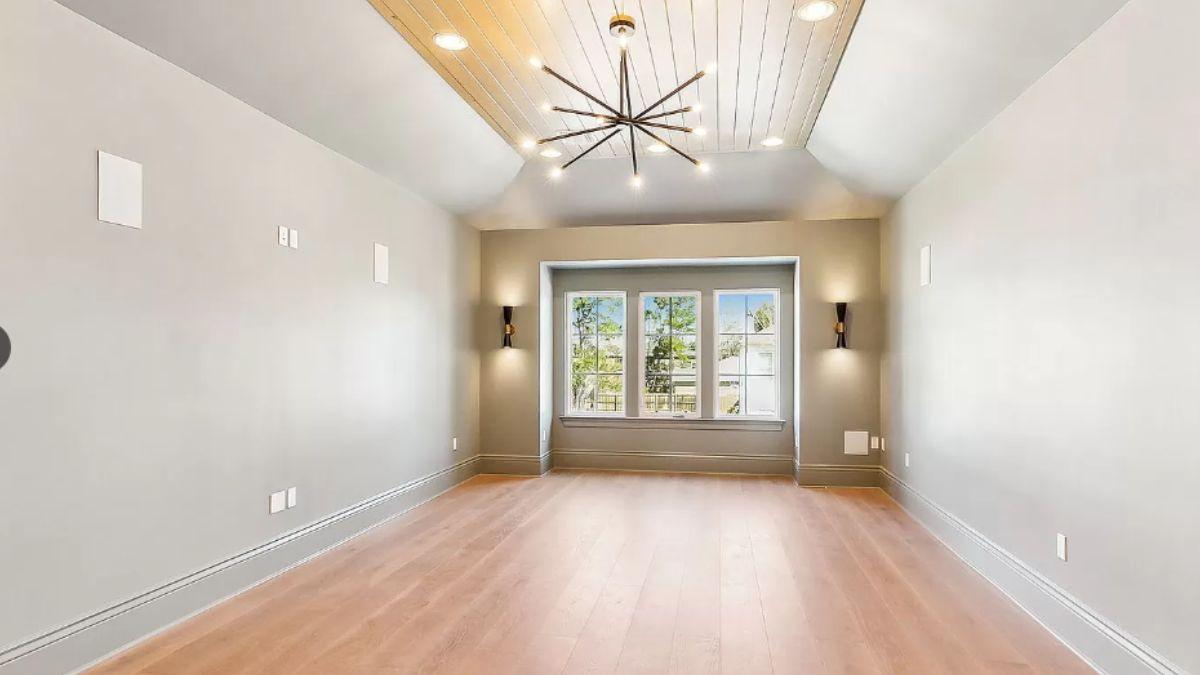
This room features a striking starburst chandelier that commands attention against its clean, neutral walls. The ceiling’s wooden panels add warmth and texture, subtly contrasting with the stylish light fixture.
Large windows framed by delicate sconces ensure the space is awash with natural light, creating an ideal setting for both relaxation and gathering.
Check Out the Intricate Wainscoting and New-Fashioned Chandelier in This Bright Room
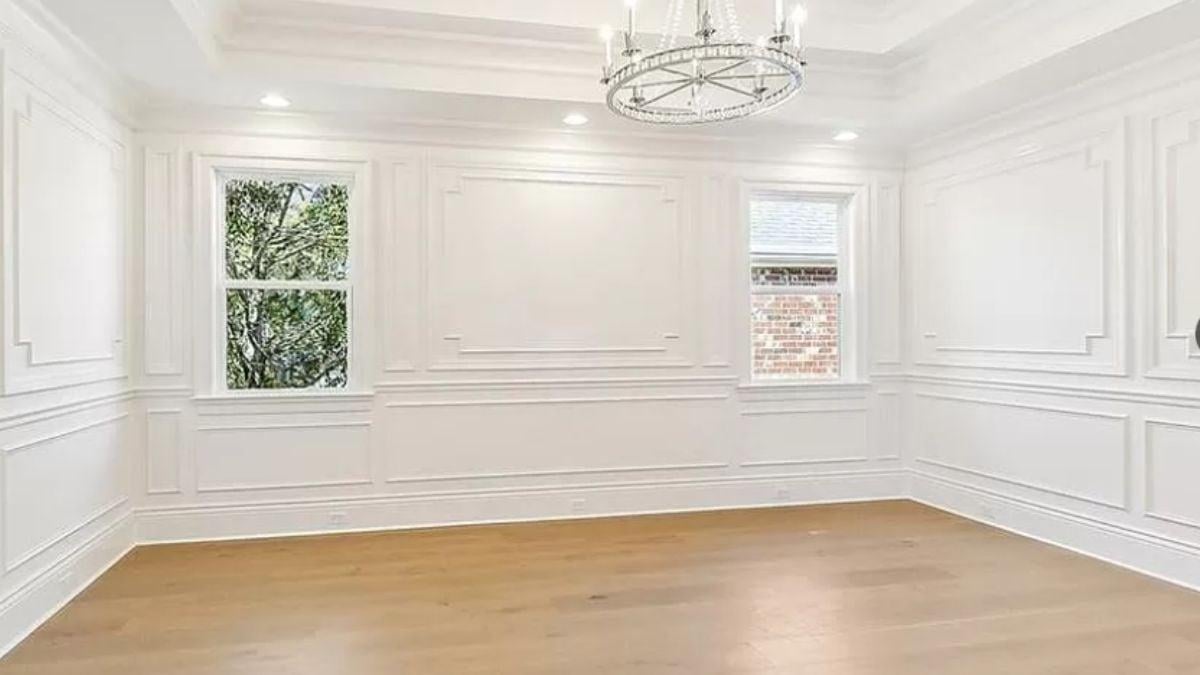
This space combines classic and minimalist elements with its detailed wainscoting and a stylish chandelier that adds contemporary flair. The light wood floors contrast gently with the white walls, creating a warm yet sophisticated atmosphere.
Large windows bring in ample natural light, enhancing the room’s airy and welcoming feel.
Sophisticated Molding and a Crystal Chandelier in This Refined Space
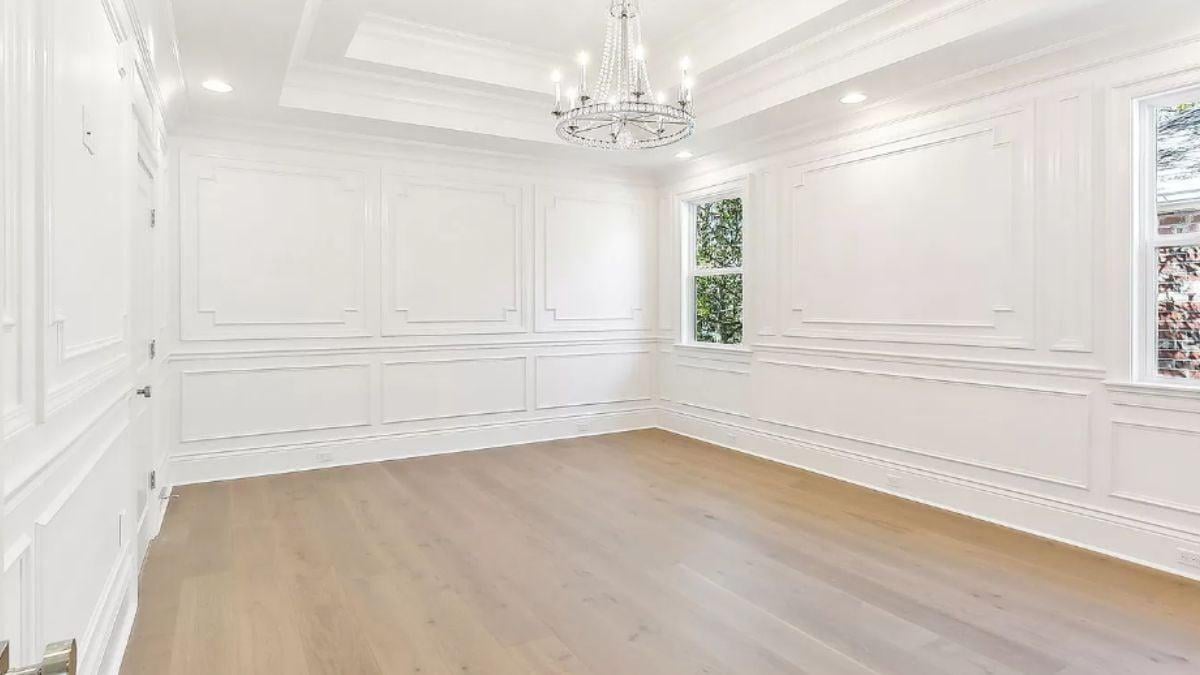
This room features exquisite panel molding that adds depth and a touch of classic sophistication. The crystal chandelier serves as a striking focal point, casting a warm glow over the smooth wooden floors. Large windows draw in natural light, enhancing the room’s airy ambiance and timeless sophistication.
Chic Simplicity: Notice the Clean Lines and Minimalist Ceiling Fan
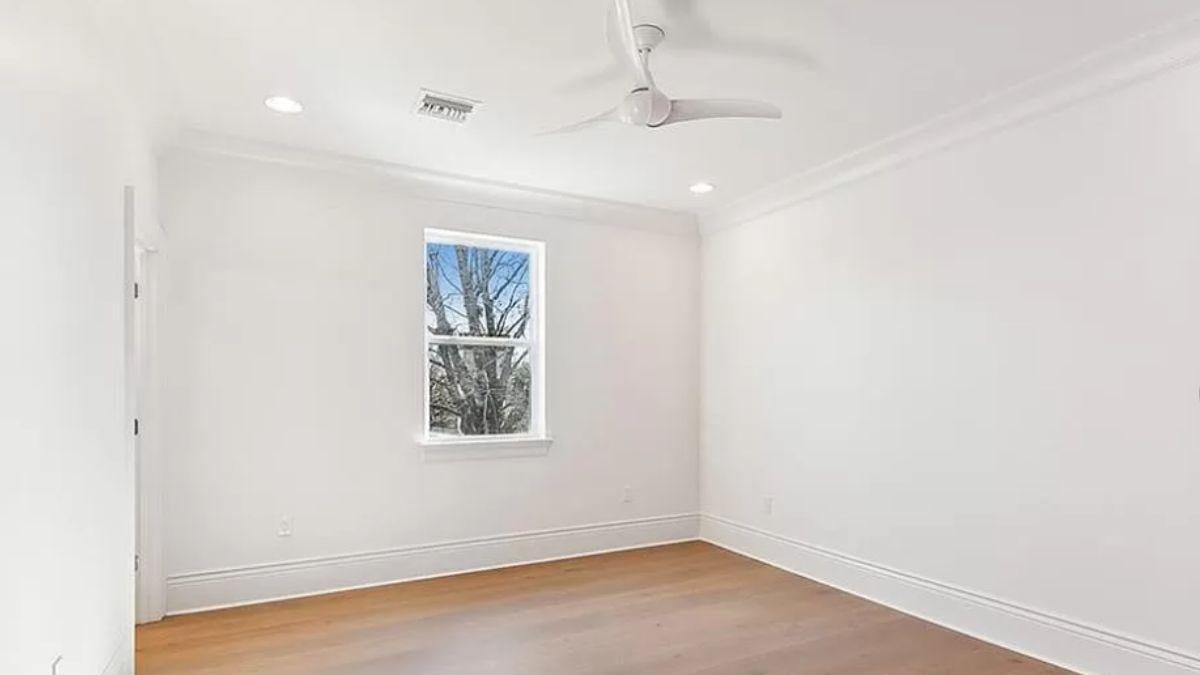
This room embraces a minimalist aesthetic with its crisp white walls and stylish ceiling fan, enhancing the sense of space. The ample natural light from the single window creates a bright atmosphere, perfect for a calm retreat. Warm wooden floors introduce a touch of warmth, grounding the room’s contemporary design.
Simple Style with a Minimalist Ceiling Fan and Ample Light
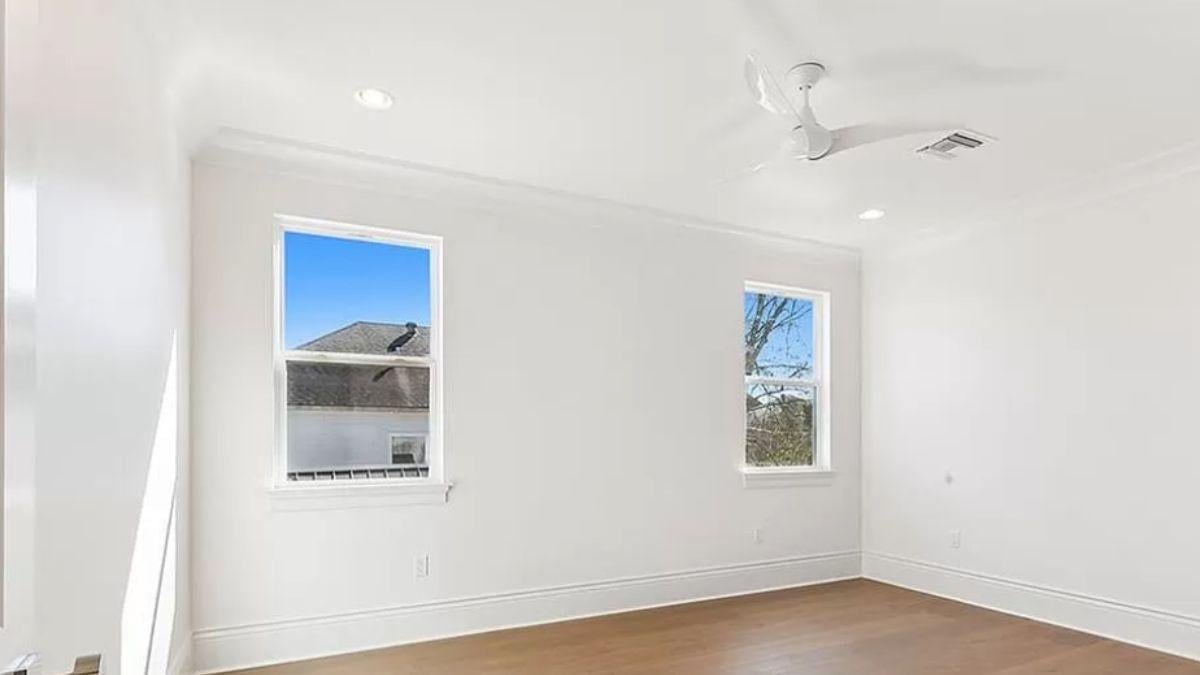
This room embraces simplicity with crisp white walls and a minimalist ceiling fan, emphasizing clean lines and innovative design. Two large windows flood the space with natural light, enhancing the room’s bright and open feel.
The warm wood flooring adds a touch of coziness, grounding the otherwise airy and uncluttered aesthetic.
Explore the Spaciousness of This Closet with a Stylish Light Fixture
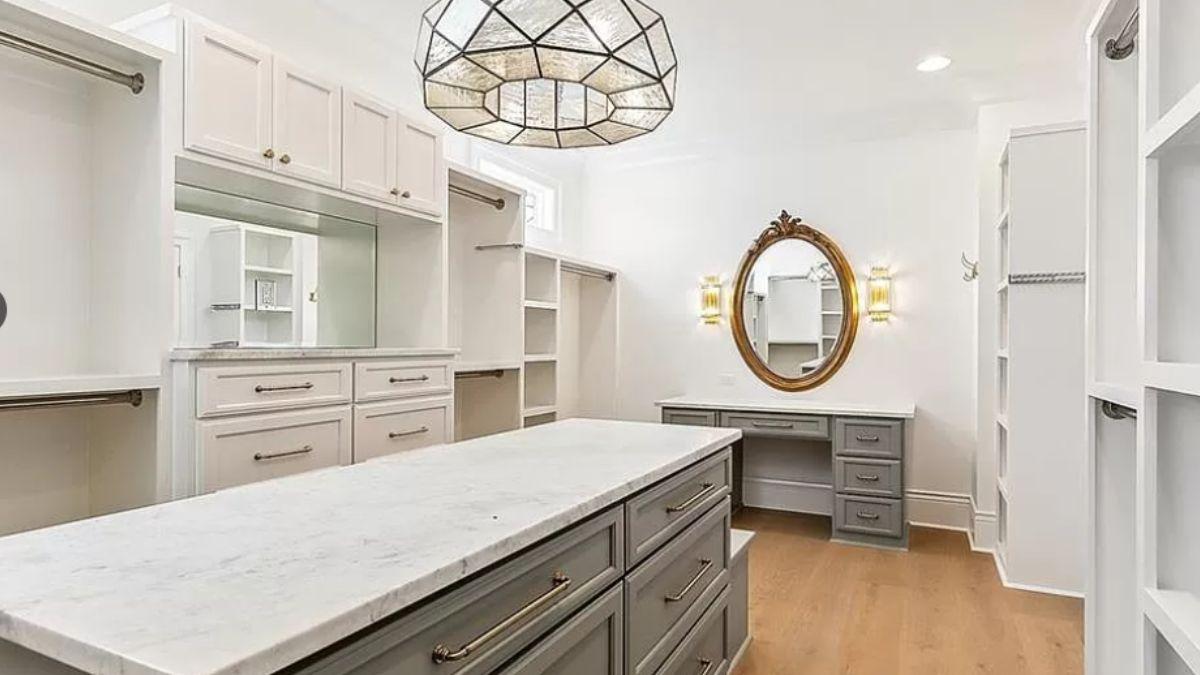
This closet boasts an impressive layout with custom cabinetry providing ample storage space, all enhanced by a beautifully detailed light fixture. A central island with a marble countertop offers both functionality and style.
The presence of a vintage-style mirror and soft lighting adds a touch of charm, making this space as luxurious as it is practical.
Step Into This Spacious Closet with Statement Lighting
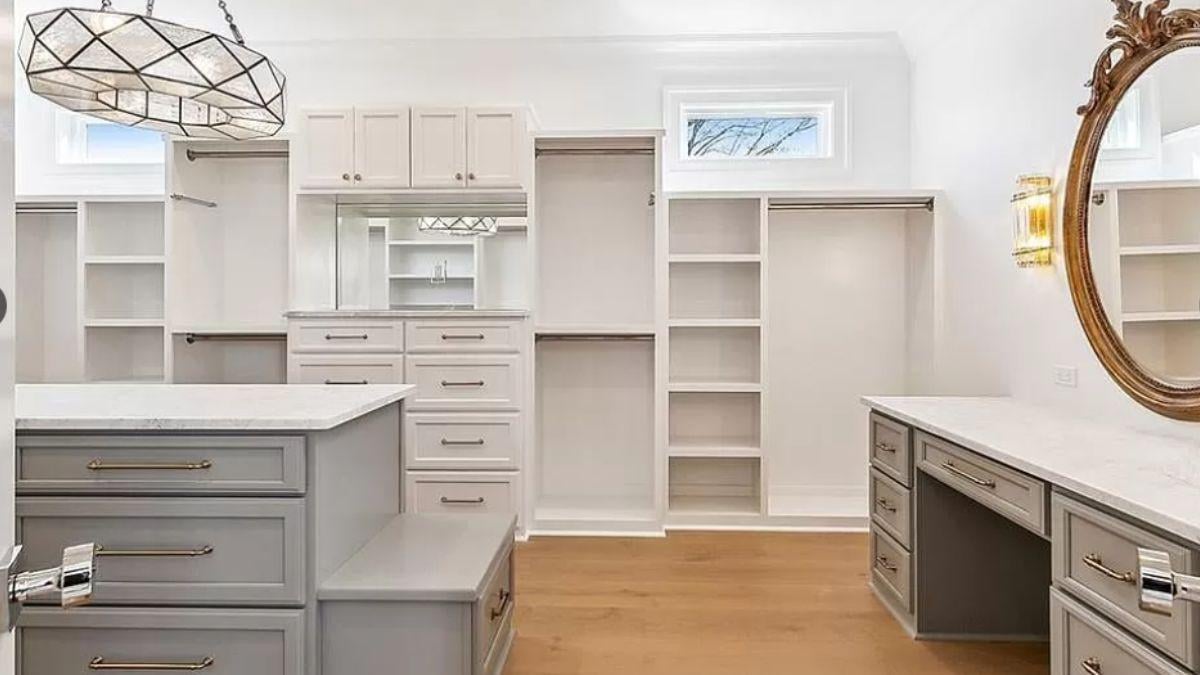
This chic closet features custom cabinetry in subtle hues, offering ample storage with a touch of sophistication. A central island topped with marble enhances both functionality and style. The standout geometric light fixture adds an innovative edge, while a vintage-style mirror introduces classic charm.
Explore the Stylish Simplicity of This Chic Powder Room
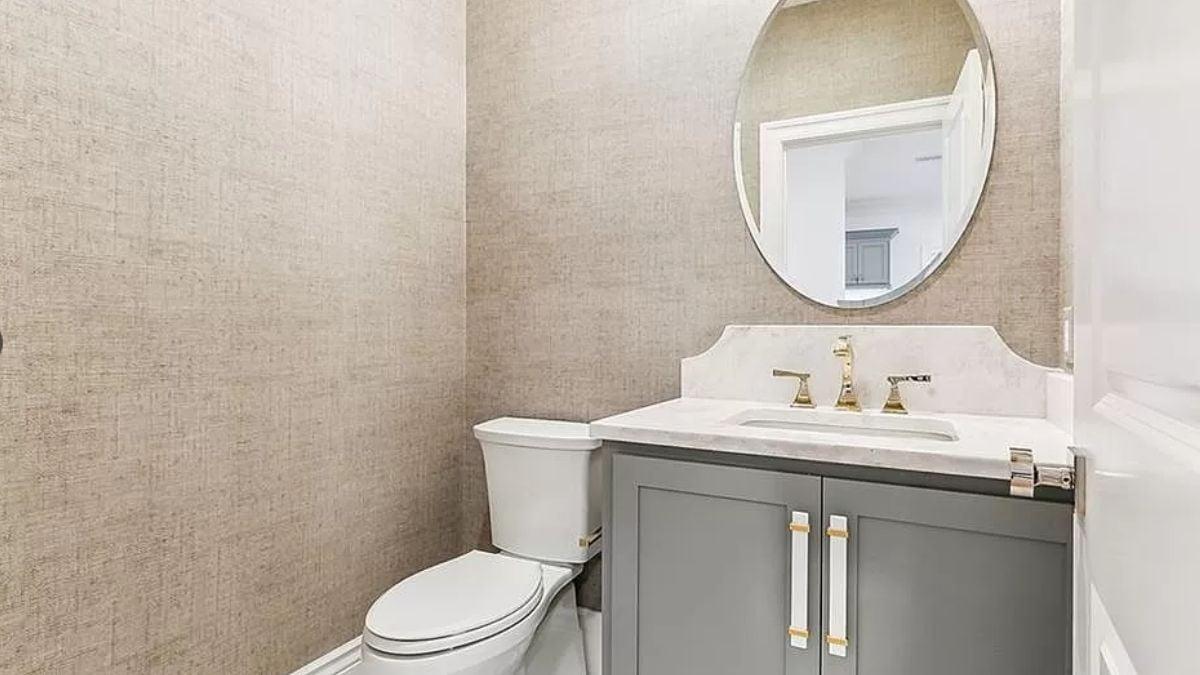
This powder room exudes understated sophistication with its textured beige wallpaper and classic round mirror. The soft gray vanity with marble countertop provides a sophisticated contrast, while brass fixtures add a touch of warmth.
The room’s clean lines and thoughtful design create an undisturbed and inviting space.
Step Into This Spa-like Bathroom with a Freestanding Tub and Stylish Mirrors
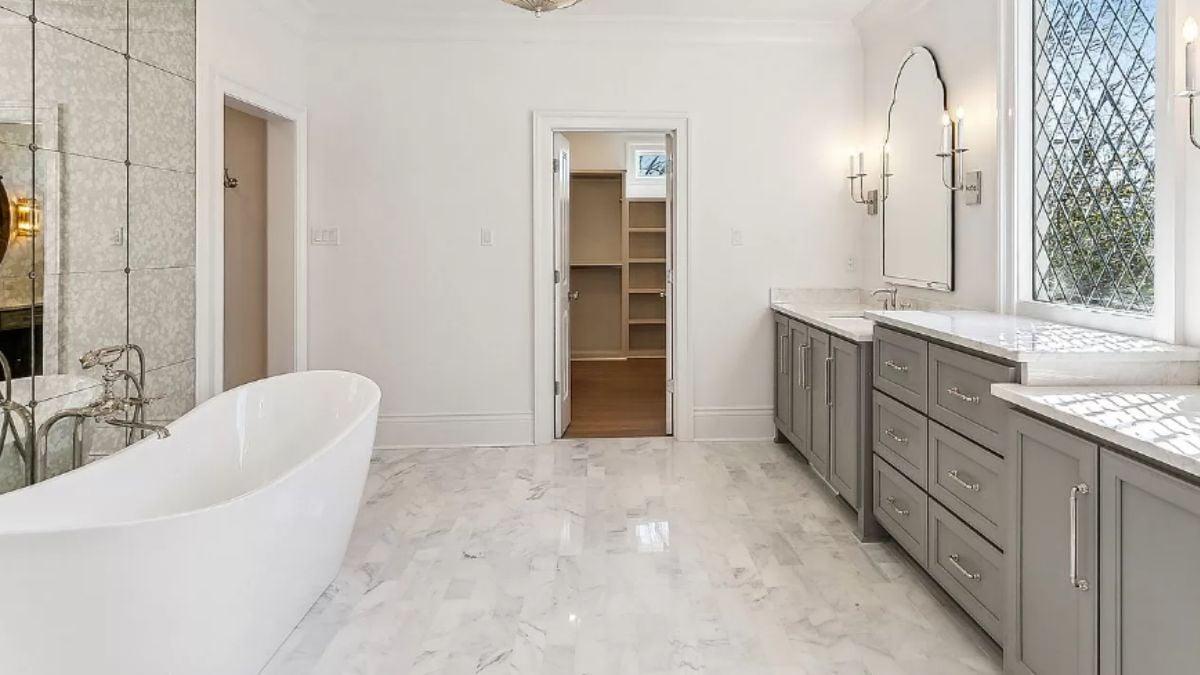
This bathroom showcases a tub juxtaposed against a mirrored wall, creating a spa-like atmosphere. Soft gray cabinetry with marble countertops offers both style and storage, while large windows with diamond panes flood the space with natural light.
The room’s understated style is highlighted by classic sconces and an arched mirror, seamlessly blending contemporary functionality with timeless design.
Discover the Luxury of Mirrored Walls and a Freestanding Tub
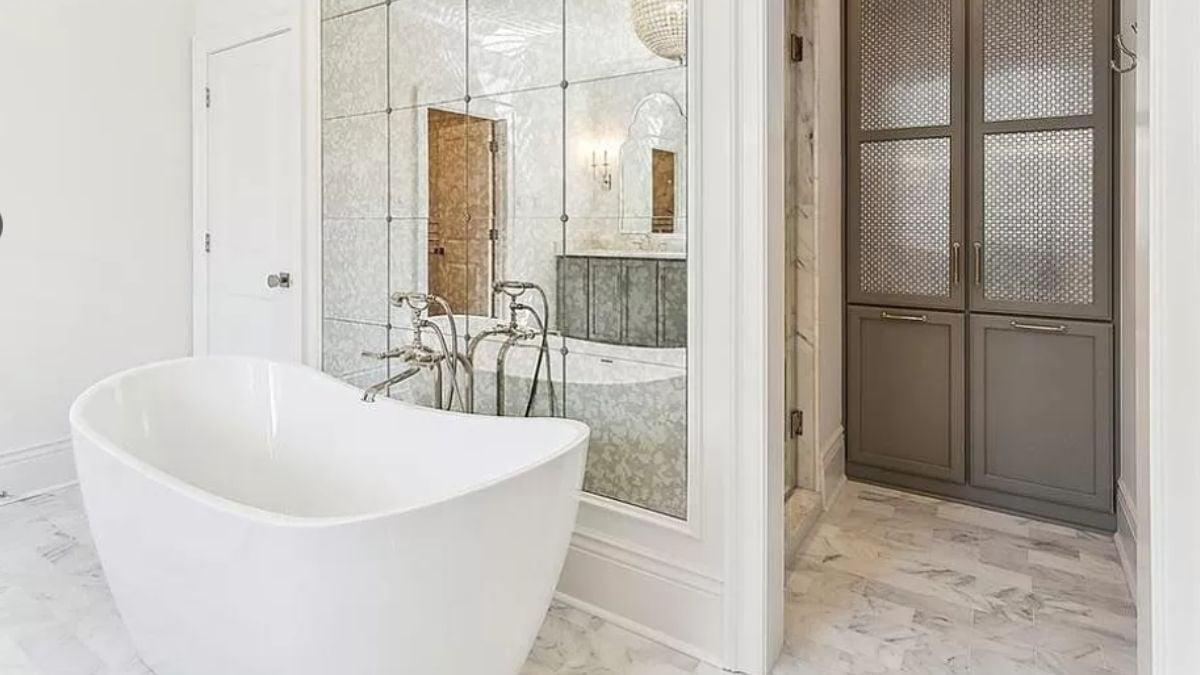
This bathroom exudes sophistication with its strikingly mirrored wall, creating an illusion of expansive space and enhancing the natural light. The freestanding tub commands attention with its smooth lines, offering a focal point for relaxation.
Custom cabinetry features a textured design, adding subtle sophistication to this unruffled retreat.
Appreciate the Refined Simplicity in This Minimalist Bathroom Design
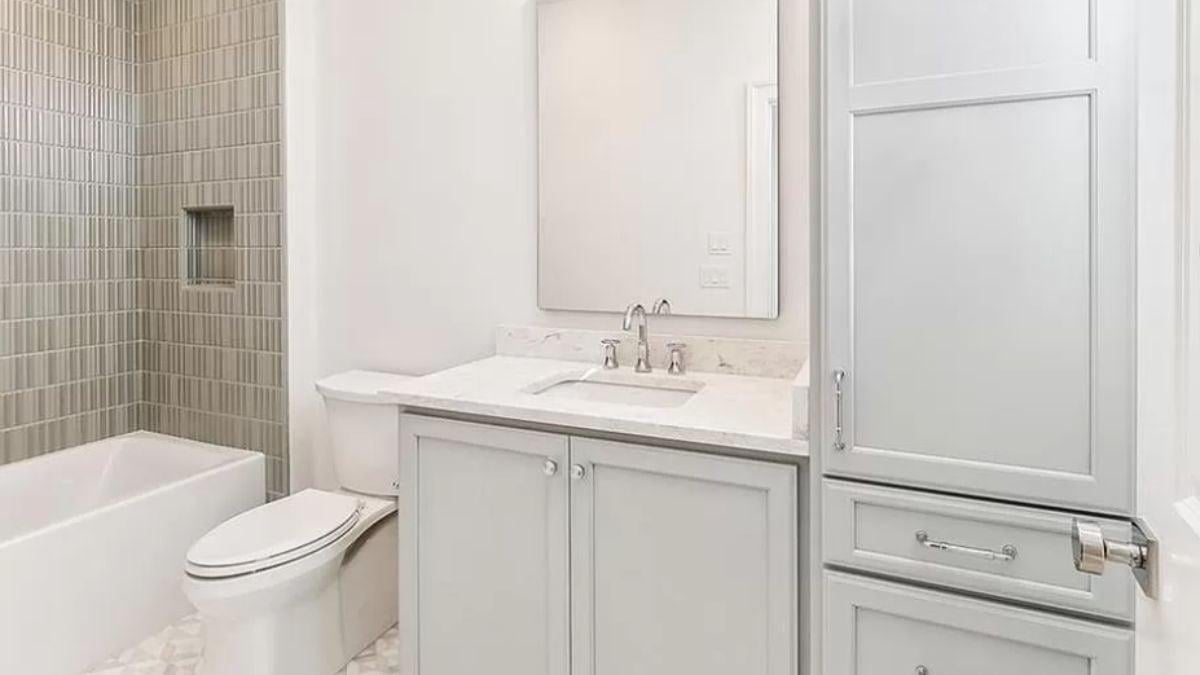
This bathroom showcases a new-fashioned design with soft gray cabinetry and marble countertops for an understated style. The tiled shower wall introduces a subtle texture, enhancing the clean, minimalist look. A large mirror and bright lighting complete the space, ensuring it’s as practical as it is stylish.
Graceful Bathroom with Brass Accents and Textured Flooring
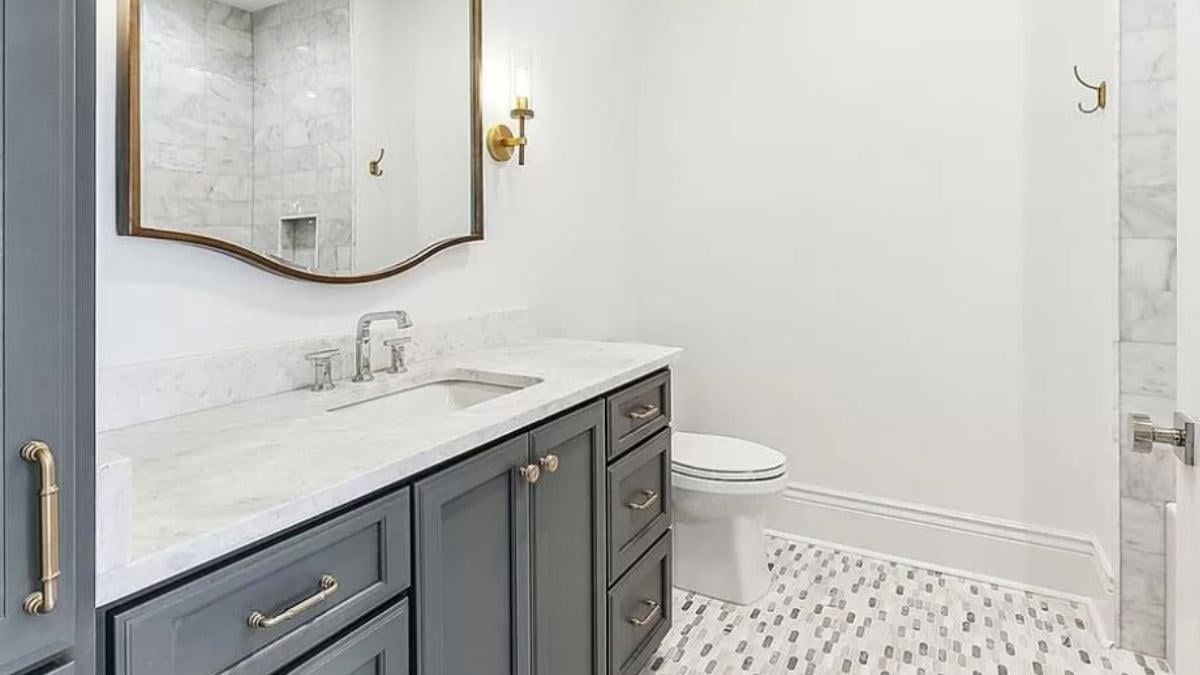
This bathroom showcases a harmonious blend of deep gray cabinetry and a smooth marble countertop, creating a refined atmosphere. Brass fixtures, including sconces and handles, introduce warmth and sophistication to the space.
The textured tile flooring adds a subtle pattern underfoot, complementing the clean lines and muted color palette.
Step Inside This Home Elevator with Smooth Paneling
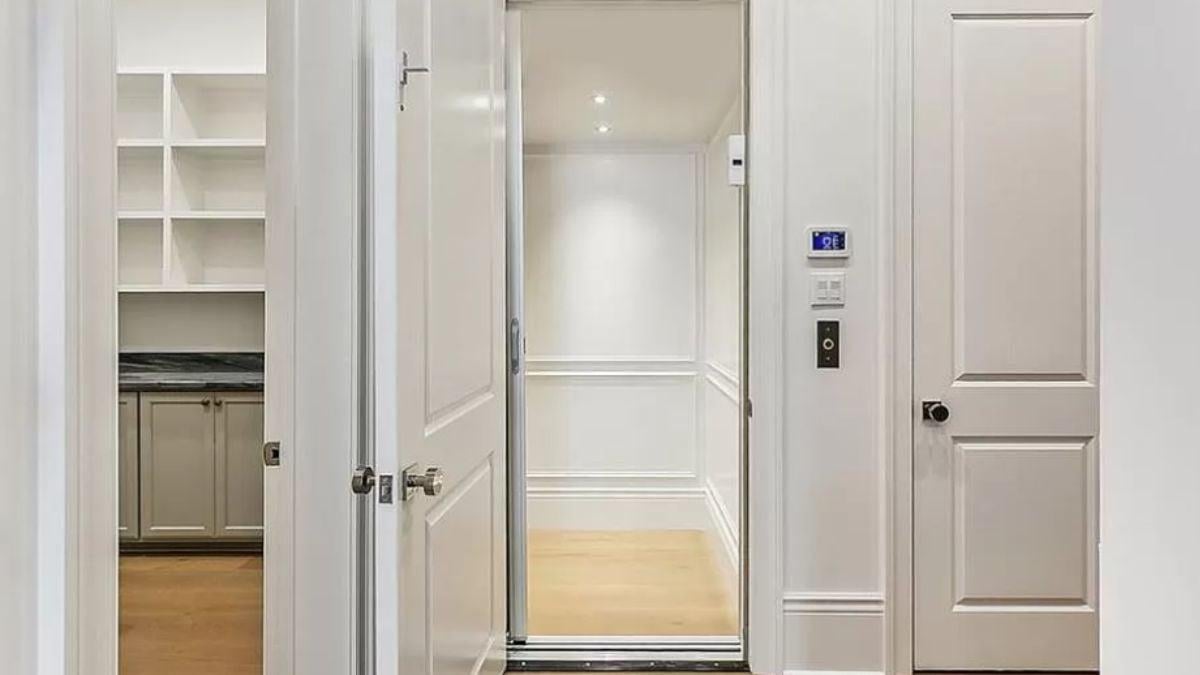
This graceful home elevator features minimalist paneling and subtle lighting, offering both style and convenience. The adjacent space is cleverly designed with open shelving and muted cabinetry that blends practicality with minimalist aesthetics.
Clean lines and soft, neutral colors maintain a cohesive look that enhances the home’s sophisticated charm.
Notice the Functional Glamour of This Sophisticated Laundry Room

This laundry room combines practicality with style, featuring polished gray cabinetry that provides ample storage space. Marble countertops add a touch of luxury, while the clean, neutral walls keep the space feeling fresh and bright.
A strategically placed window allows natural light to filter in, enhancing the room’s pleasant and efficient design.
Efficient Mudroom with Built-in Bench and Storage Hooks
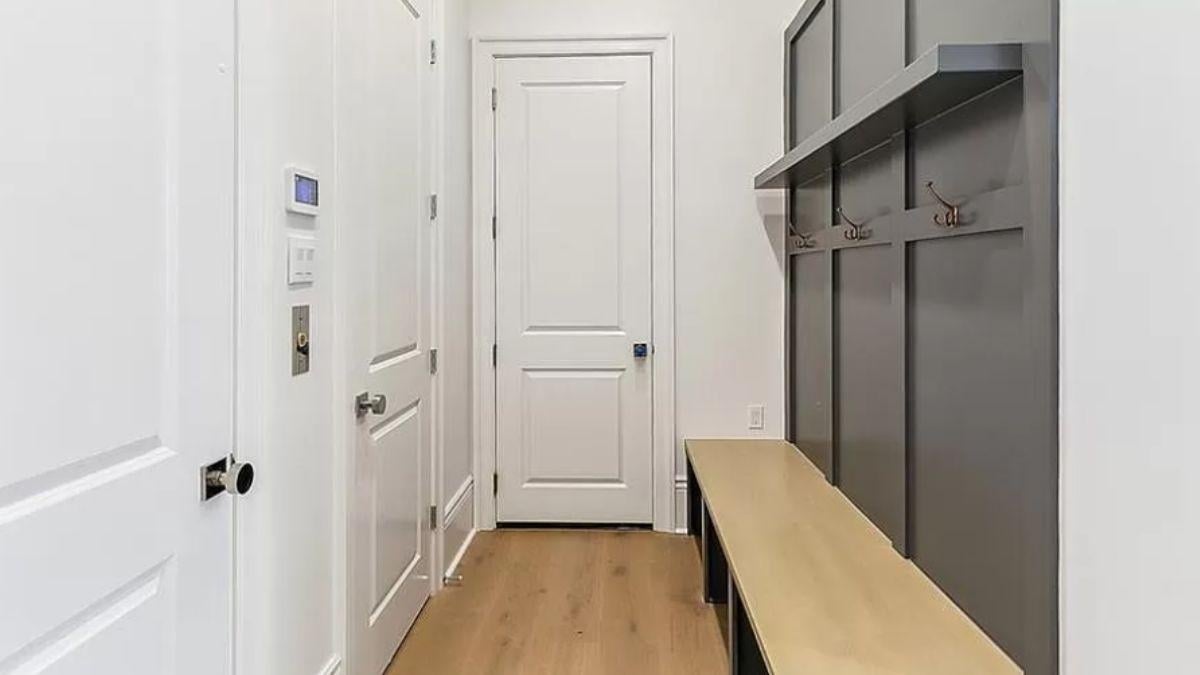
This mudroom optimizes space with a polished built-in bench and practical storage hooks, offering both functionality and style. The crisp white walls bring a bright contrast to the dark cabinetry, enhancing the room’s tidy and organized appearance.
Durable wood flooring adds warmth, making this the perfect entryway for busy households.
Admire the Expansive Windows in This Sunny Back Patio
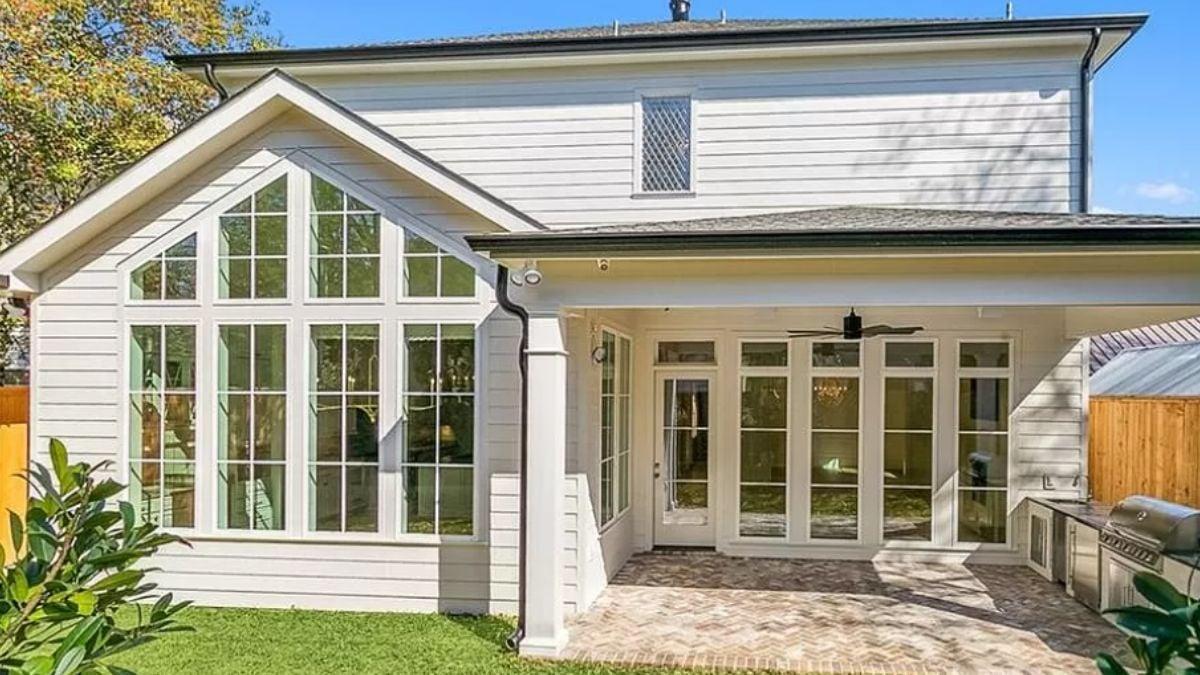
This home’s exterior features a wall of geometric windows that bring the outdoors in, flooding the interior with light. The white siding complements the crisp architectural lines, while the French doors open to a brick patio perfect for outdoor gatherings.
A ceiling fan and built-in grill add practical comforts, creating an inviting space for relaxation and entertainment.
Imagine Relaxing by This Refined Pool with an Integrated Spa
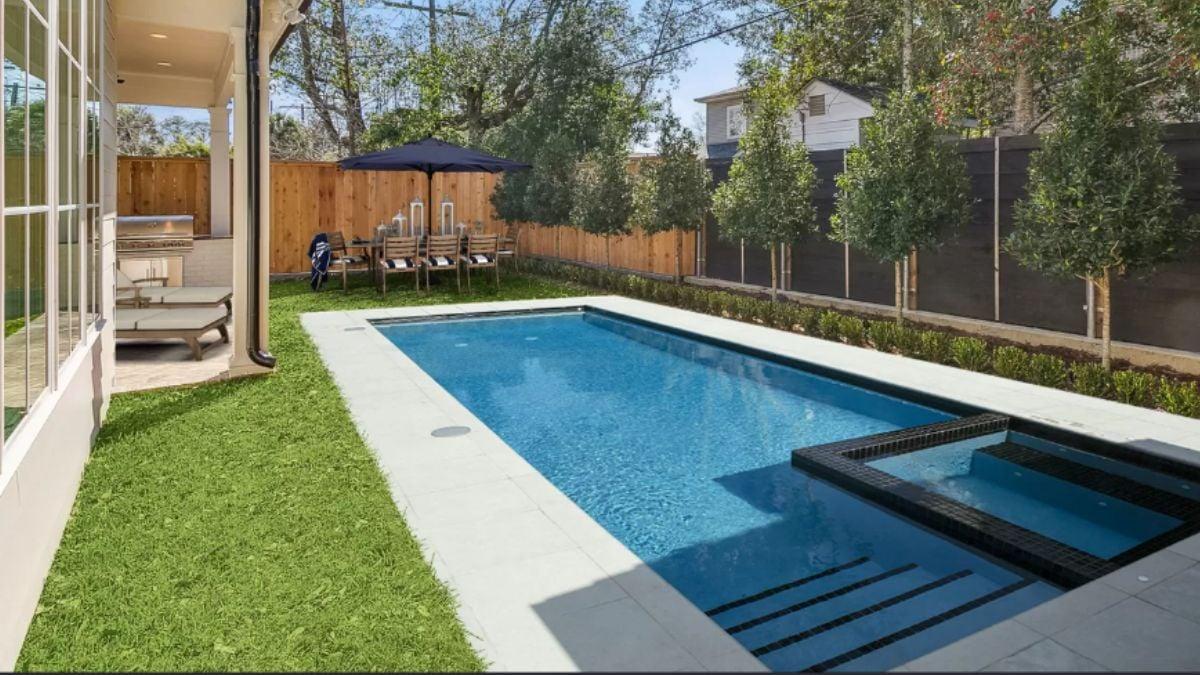
This backyard oasis features an innovative rectangular pool with a chic integrated spa, surrounded by lush greenery for a touch of nature. The adjacent patio offers a built-in grill and comfortable seating, perfect for entertaining or relaxing.
Tall privacy fences and trees create a peaceful, secluded atmosphere, making this outdoor space a true retreat.
Listing agent: Brittany Picolo-Ramos @ Godwyn Realty – Zillow






