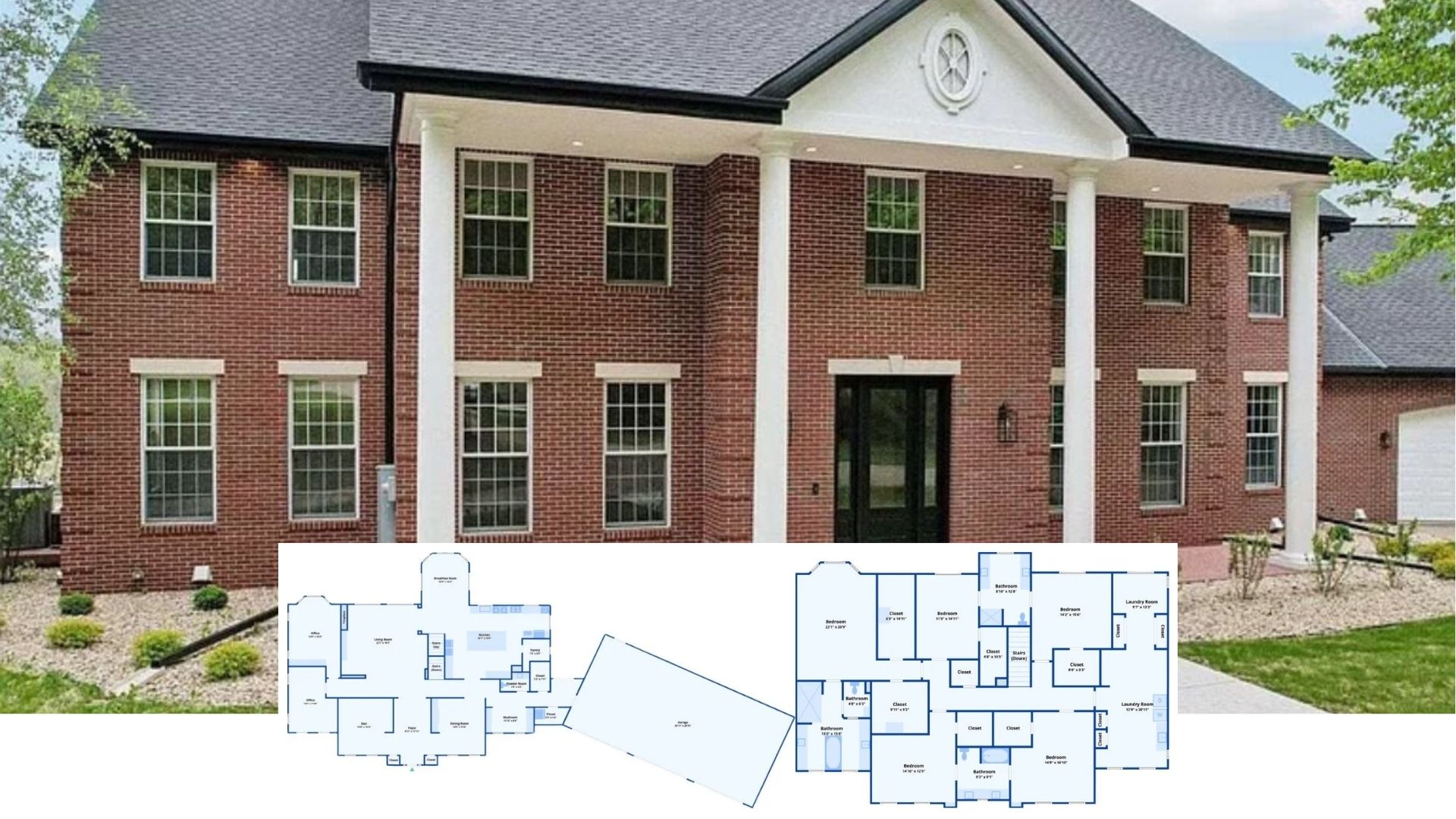
Specifications:
- Sq. Ft.: 2,843
- Bedrooms: 3
- Bathrooms: 2.5
- Stories: 1
Welcome to photos and footprint for a 3-bedroom single-story The Sedona Ridge Southwestern home. Here’s the floor plan:



A beautiful Southwestern home with an interesting facade showcasing a stucco exterior with parapet walls, tiled roofs, and gated courtyard wall clad in stones. A fountain adorns the courtyard while a towering turret houses the front porch.
The striking appeal is continued inside boasting a cathedral ceiling and decorative columns. A dual-sided fireplace warms both the great room and primary suite while an angled peninsula creates a distinction to the kitchen. The adjacent dining room features a bay window that brings an ample natural light in. An expansive porch at the back has an outdoor fireplace which sets the mood for alfresco dining and entertaining.
Two bedrooms connected by a full bath are tucked away at the back of the angled garage. The primary suite on the other side of the house is joined by a quiet study. It features a lavish full bath, a large walk-in closet, a dressing area, a circular sitting room, and a private garden.
House Plan # W-986








