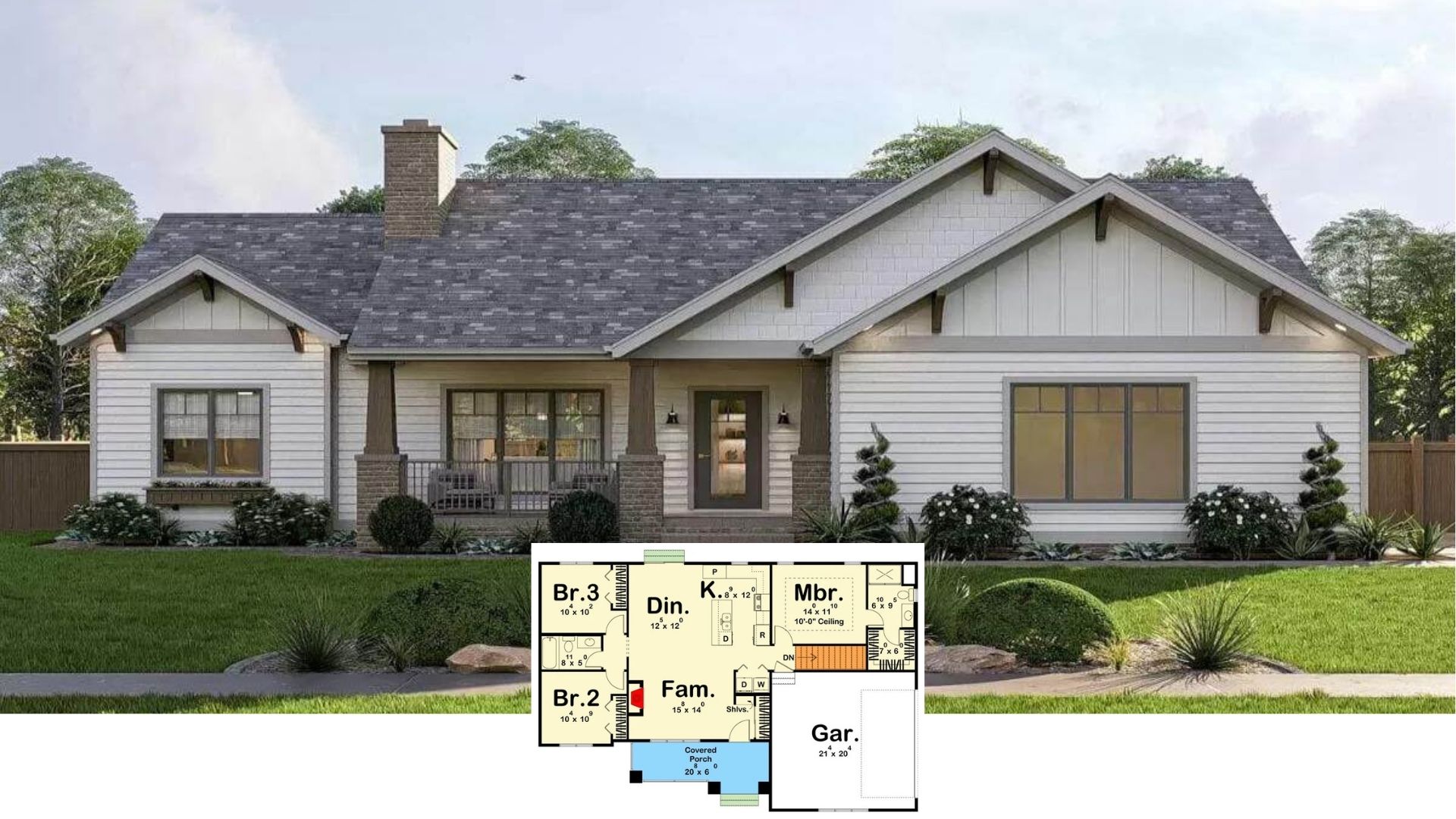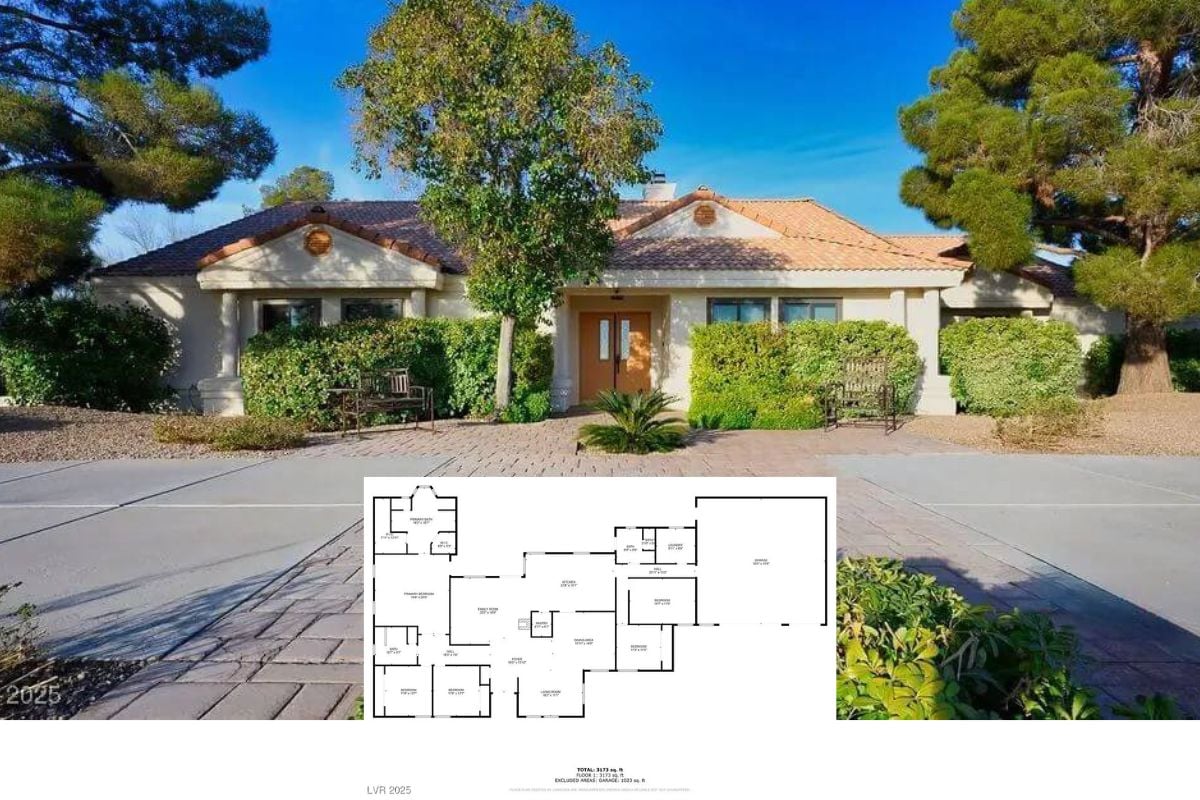Step into this 2,324 sq. ft. craftsman home, boasting 4 spacious bedrooms and 3 well-appointed bathrooms, all on a single story. With its inviting design and meticulous attention to detail, this home perfectly encapsulates the warmth and functionality of the craftsman style. Enjoy the thoughtful layout and stylish features that promise a comfortable and elegant living experience.
Craftsman Charm with a Stone Facade and a Front Porch

This home exemplifies the craftsman style, known for its harmonious blend of natural materials, architectural symmetry, and welcoming character. Each element, from the stone facade to the gable roofs, is designed to create a warm and inviting atmosphere that seamlessly connects with its natural surroundings.
Explore the Functional Beauty of This Craftsman Main Floor Plan

Delve into the thoughtfully designed main level, which highlights a balance of style and utility. The open-plan great room with a cathedral ceiling and central fireplace creates an inviting gathering space, seamlessly connected to the kitchen and breakfast nook, both featuring cathedral ceilings for added spaciousness. The master suite offers privacy with walk-in closets and a luxurious bathroom. Notice the blend of formal and casual with a distinct dining area and a flexible room for bedroom or study use. The screened porch and adjacent patio extend the living area outdoors, perfect for relaxing evenings. This floor plan reflects the craftsman commitment to functional elegance.
Buy: Donald A. Gardner – House Plan # W-1300
Versatile Bonus Room with Skylights and Attic Storage

This floor plan highlights a flexible bonus room, offering 408 square feet of potential. The room features ample attic storage on both sides, perfect for keeping belongings organized and out of sight. Skylights invite natural light, creating a bright and functional space ideal for a home office, playroom, or gym. The layout integrates seamlessly with the rest of the craftsman home, maintaining its commitment to practical, thoughtful design.
Buy: Donald A. Gardner – House Plan # W-1300
Unwind on This Serene Screened Porch with Classic Craftsman Details
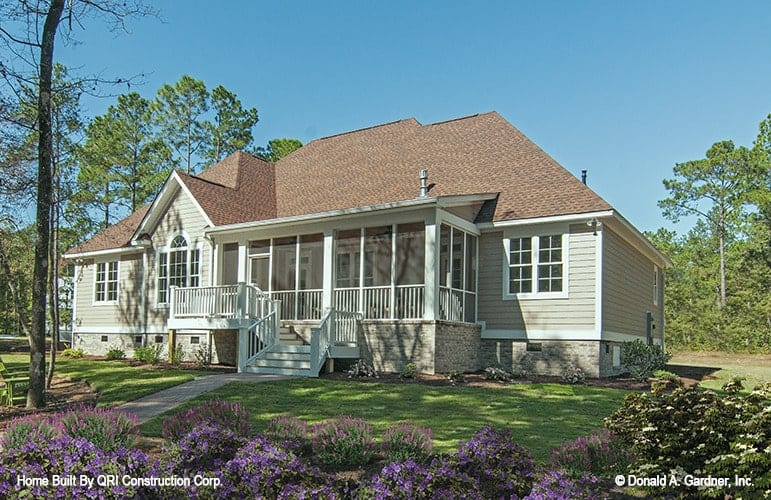
Enjoy the tranquility of this craftsman home’s outdoor space, featuring a charming screened porch ideal for leisurely afternoons. The porch beautifully extends from the main house, with neat white railings and steps leading to the lush garden. The design showcases classic craftsman elements like the gable roof and clean lines, harmonizing with the surrounding nature. This outdoor area not only enhances the home’s appeal but also embodies its seamless integration with the environment, making it a perfect retreat for relaxation.
Arched Craftsman Porch with Shiplap Ceiling Detail
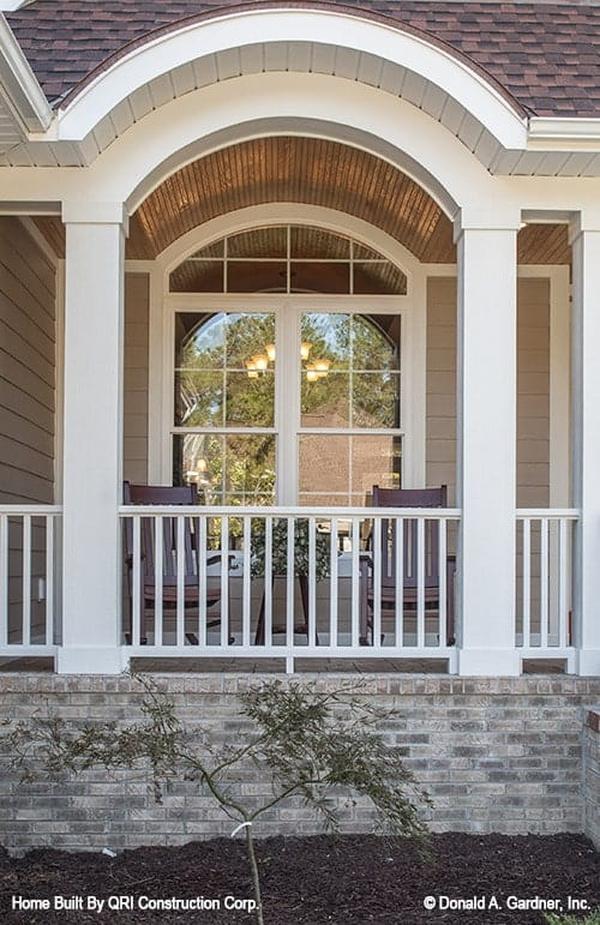
Take a moment to appreciate the inviting craftsman porch with its striking arches and elegant shiplap ceiling. The white railings and columns provide a classic contrast to the rich wood tones above, creating a balanced aesthetic. Beneath, brickwork offers a sturdy foundation and complements the earthy tones of the facade. This design seamlessly blends traditional craftsman elements and modern touches, making it a perfect spot for relaxation.
Step Inside to Discover Rich Wooden Flooring and Inviting Pillars
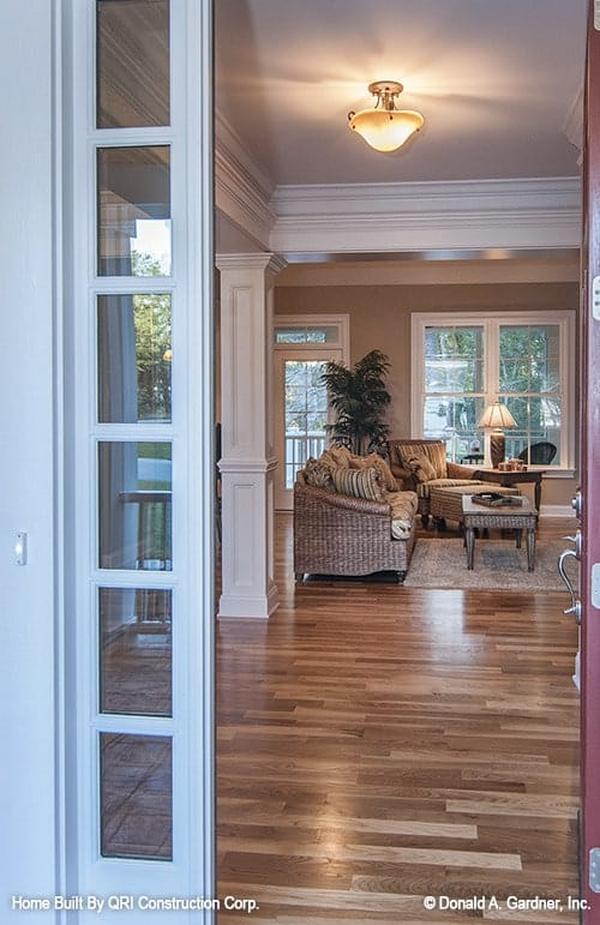
As you enter this craftsman home, your attention is drawn to the gorgeous wooden flooring that extends throughout, adding a warm and refined touch. The room’s open design is enhanced by elegant pillars that subtly define spaces while maintaining flow. Large windows allow natural light to fill the living area, highlighting the cozy seating and an inviting rug that softens the room’s atmosphere. This entryway perfectly balances classic craftsman architectural details with a welcoming interior vibe.
Great Room with Vaulted Ceiling and Stone Fireplace

Step into this inviting great room where the vaulted ceiling immediately draws your gaze upward, complemented by a rustic stone fireplace that anchors the space. The warm tones of the wooden flooring enhance the room’s comfort, and large windows allow natural light to flood in, offering a serene view of the outdoors. The open layout effortlessly connects to the dining area, where charming wicker seating adds a touch of casual elegance. Thoughtful craftsman details, like wall moldings and ceiling fans, complete the harmonious design.
Rugged Stone Fireplace Adds Warmth and Character
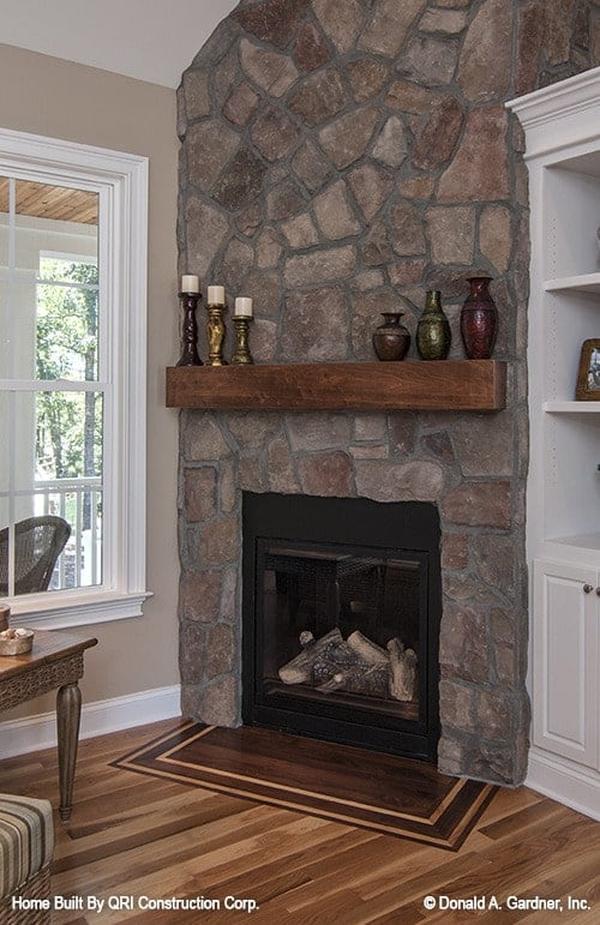
This craftsman home’s great room features a striking stone fireplace that serves as a focal point, exuding rustic charm. The rough-hewn stonework complements the rich wooden mantel, seamlessly tying together natural textures. Decorative vases and candles add a personal touch above, while the surrounding hardwood flooring enhances the room’s warmth. Large windows allow light to spill in, highlighting the fireplace’s imposing presence and inviting ambiance.
Vaulted Ceiling Family Room with Statement Stone Fireplace

This family room showcases a striking blend of comfort and style, with a vaulted ceiling drawing the eye upward to the rustic stone fireplace. Flanking the fireplace are custom built-ins, offering both storage and display space, tying functionality with elegance. The large windows invite ample natural light, while the wooden flooring complements the earthy tones of the decor. A ceiling fan adds a practical touch, ensuring comfort during gatherings in this welcoming space.
Wicker Bar Stools and Granite Countertops in a Craftsman Kitchen
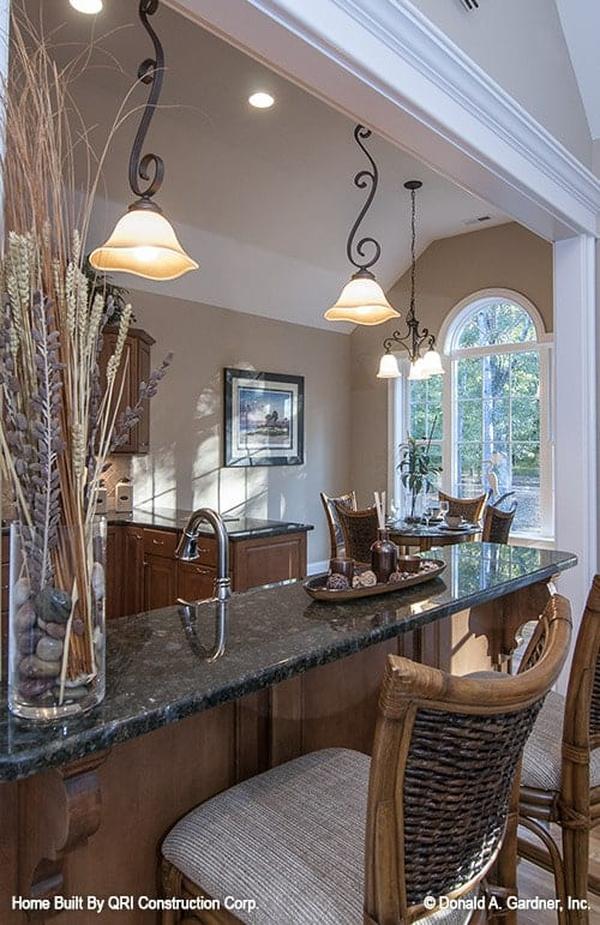
Step into this craftsman kitchen where a gleaming granite countertop effortlessly complements rich wooden cabinetry. The wicker bar stools add a rustic touch, blending texture with the kitchen’s warm tones. Above, pendant lights with elegant ironwork provide ambient lighting, highlighting the counter as a perfect spot for casual dining. The arched window in the background allows natural light to pour in, brightening the space and offering a pleasant view of the outdoors. This kitchen seamlessly blends traditional craftsman details with inviting, stylish functionality.
High Ceilings and Granite Countertops Define This Craftsman Kitchen

Step into this craftsman kitchen where high, vaulted ceilings create an open, airy atmosphere. The rich wooden cabinetry provides a warm contrast to the sleek stainless steel appliances, adding a touch of elegance. Granite countertops and a stone tile backsplash offer a sophisticated finish, while pendant lighting casts a cozy glow over the workspace. This kitchen seamlessly blends functionality and style, inviting culinary creativity and casual conversation.
Wicker Accents and Stone Details in This Craftsman Kitchen and Great Room View

Peek through this craftsman kitchen into the adjoining great room, where wicker accents complement a rustic stone fireplace, tying together elements of texture and warmth. The granite countertops add a touch of elegance to the kitchen, contrasting with rich wooden cabinets. Pendant lights provide soft illumination over the sink area, enhancing the cozy yet functional atmosphere. The open layout ensures a seamless flow between cooking and entertainment spaces, perfect for gatherings. Large windows and a glass door offer plenty of natural light, highlighting the craftsman’s commitment to blending indoor and outdoor living.
Arched Window in a Craftsman Breakfast Nook
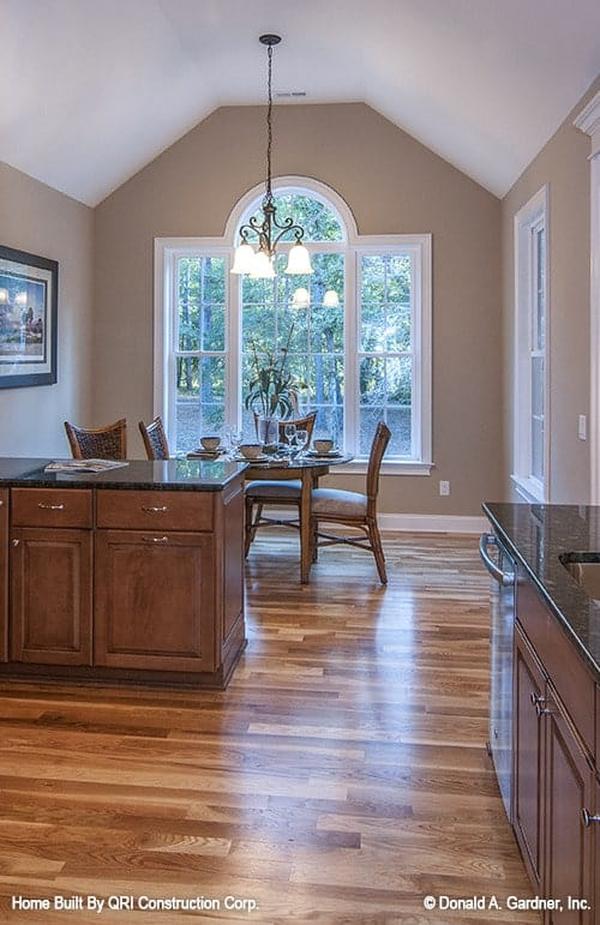
This breakfast nook exudes craftsman charm with its arched window, allowing natural light to flood the space and offering a view of the outdoors. The rich wooden flooring and cabinetry add warmth, while the pendant light above illuminates a cozy dining area perfect for morning gatherings. The blend of textures and tones creates a harmonious atmosphere, enhancing the craftsman’s commitment to style and comfort.
Transition from Dining to Living with Beautiful Columns and Stone Fireplace

Experience the seamless flow in this craftsman home where elegant white columns define the transition from the dining area to the living room. The coffered ceiling adds architectural interest, while the wicker furniture in the living space ties in natural textures, complemented by the rich wooden flooring. A stone fireplace anchors the room, bringing warmth and character. Large windows invite natural light, creating a cohesive and inviting environment perfect for both dining and relaxation.
Dining Room with a Statement Ceiling and Arched Window
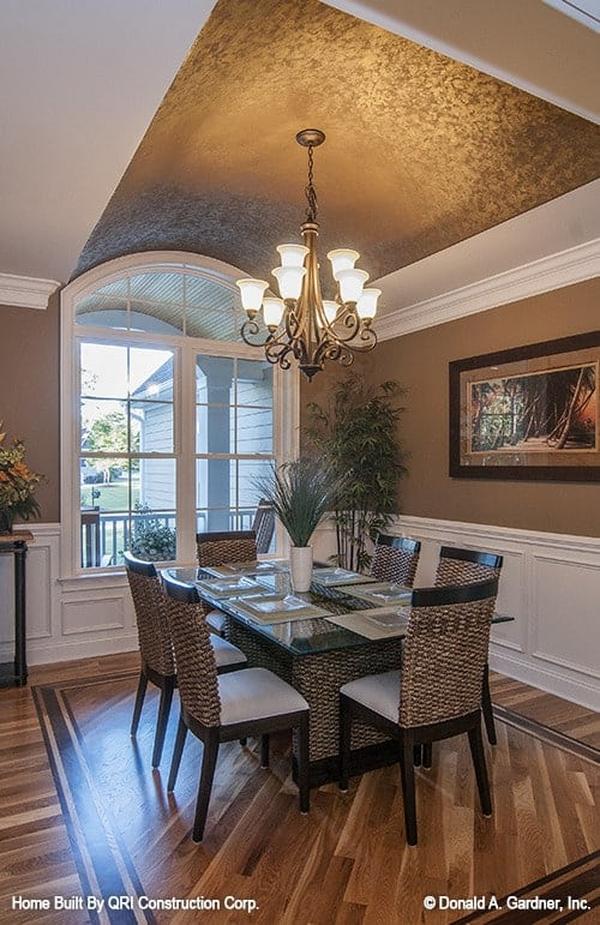
This exquisite dining room captures attention with its striking ceiling design, creating visual depth and sophistication. The arched window allows an abundance of natural light to grace the room, highlighting the intricate wood flooring below. Wicker chairs surround a glass-top table, blending natural textures with contemporary style. A classic chandelier adds a touch of elegance, completing this beautifully crafted space that perfectly balances light and warmth.
Tray Ceiling in a Craftsman Bedroom with Patio Access

This craftsman bedroom features a sophisticated tray ceiling that adds architectural interest and depth to the space. The room is both bright and cozy, with a neutral color palette enhancing its calm ambiance. A ceiling fan provides functionality, while French doors open to a private patio, seamlessly connecting indoors and out. The classic wooden bedframe and soft carpeting create a warm, inviting atmosphere that reflects the craftsman dedication to comfort and style.
Relax in a Sunlit Craftsman Bathroom with a Soaking Tub
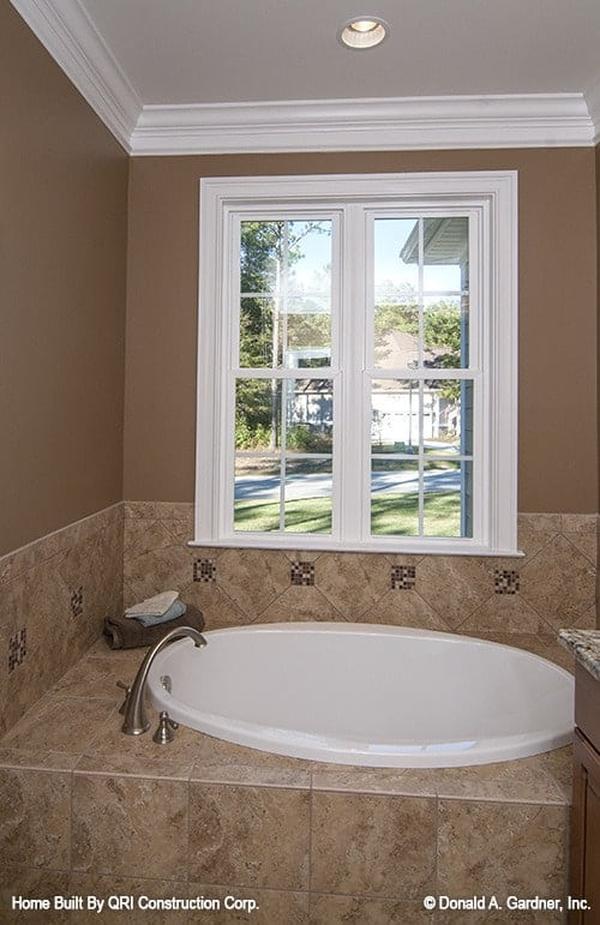
This craftsman-style bathroom features a cozy soaking tub nestled beneath a large, sunlit window, offering a tranquil escape. The tile surround adds a touch of elegance with its subtle pattern, blending seamlessly with the natural hues of the wall. Crown molding adds a refined detail to the ceiling, completing the room’s classic look. This space perfectly marries functionality with a peaceful, inviting atmosphere.
Experience the Comfort of a Fully Tiled Craftsman Shower with Built-In Shelves
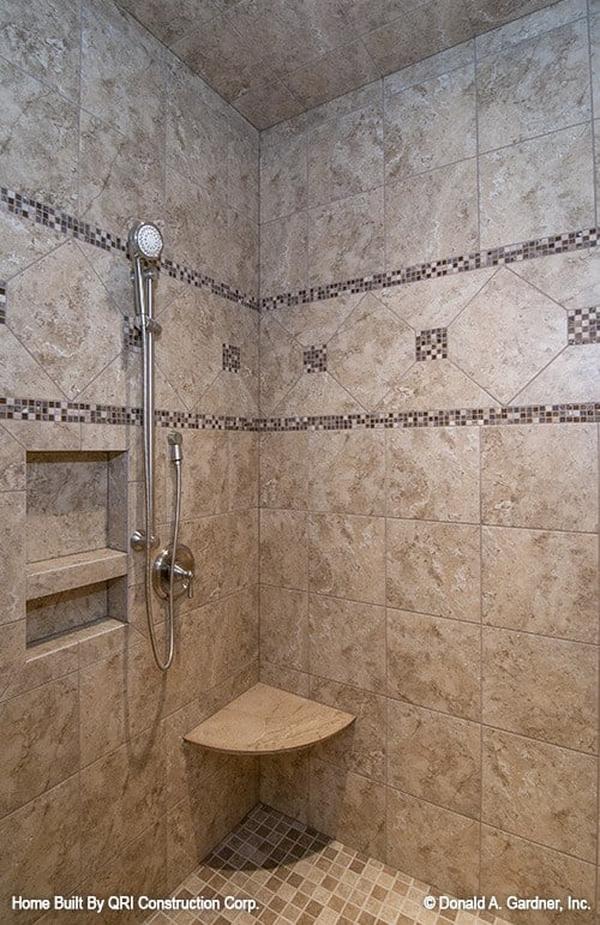
Step into this thoughtfully designed shower space in the craftsman home, where large tiles create a seamless, cohesive look. The intricate border detailing adds a touch of elegance, highlighting the craftsmanship typical of the style. With built-in shelves for convenience and a sleek corner seat, this shower combines functionality with comfort. The rainfall showerhead complements the clean, modern lines, offering a luxurious, spa-like experience within a practical setting.
Bright Craftsman Bedroom with Classic Fan and Comfortable Textiles
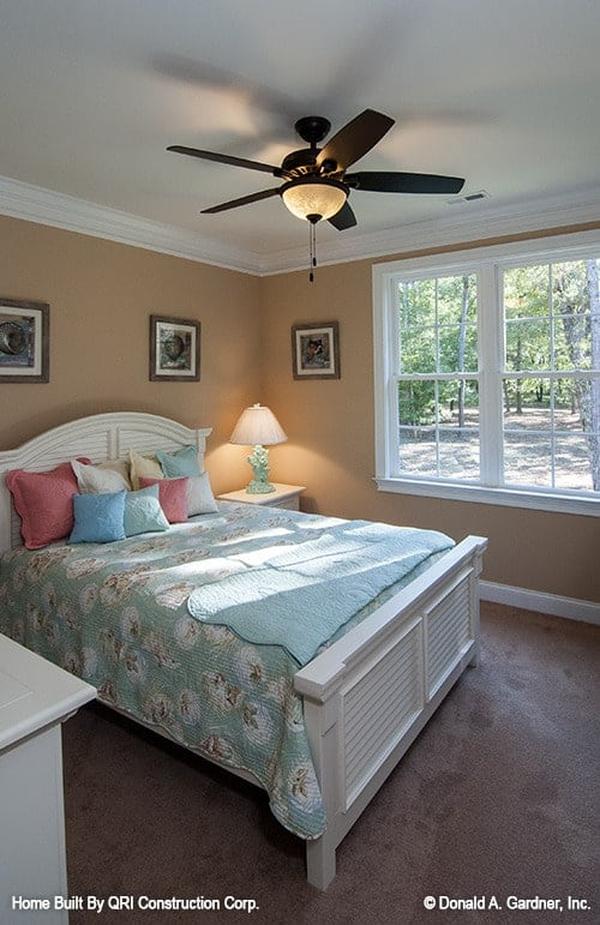
Step into this inviting craftsman bedroom filled with natural light streaming through the large window. The room’s neutral walls provide a calm backdrop, while the colorful pillows and patterned bedding add a playful touch. A classic ceiling fan offers both charm and practicality. Note the elegant crown molding which ensures a polished finish, complementing the room’s overall cozy aesthetic.
Granite Countertop Magic in a Craftsman Bathroom with Double Vanities
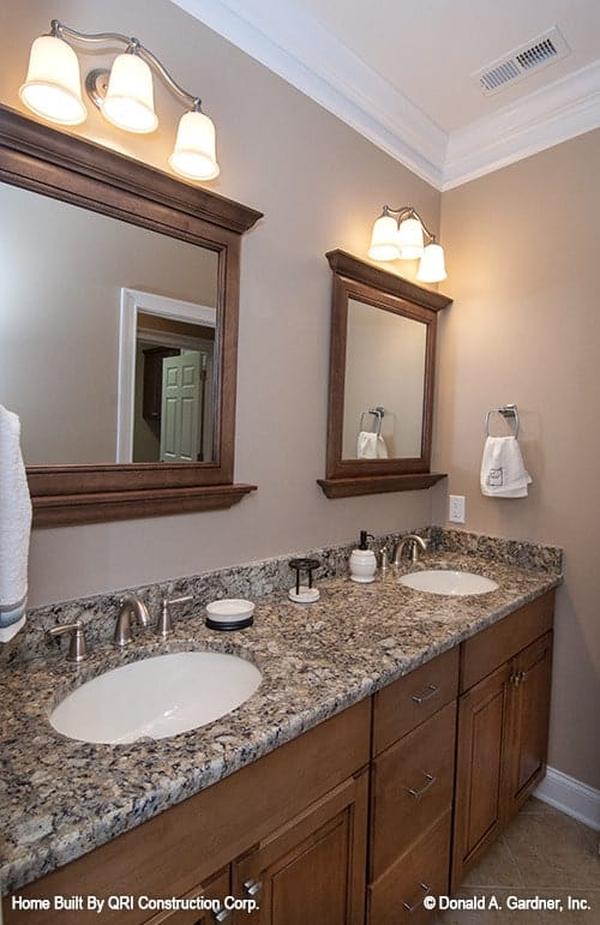
This craftsman bathroom beautifully balances style and functionality with its granite countertop and elegant double vanities. The rich wooden cabinetry complements the warm tones of the walls, while framed mirrors add a touch of traditional charm. Overhead, classic sconces provide soft lighting, enhancing the serene atmosphere. This design effortlessly combines practicality with refined aesthetics, perfect for everyday use.
Bask in Natural Light with French Doors Leading to a Porch
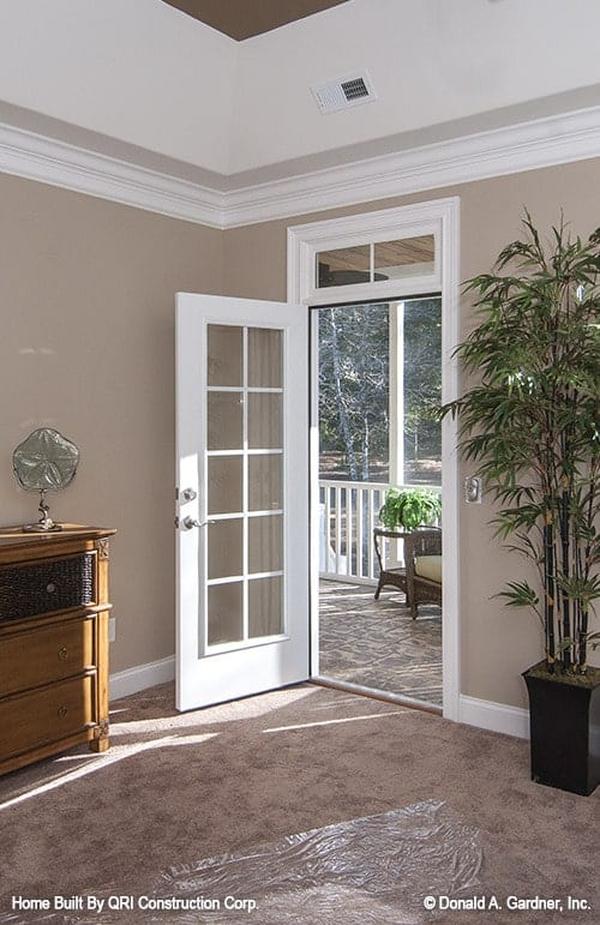
Notice the elegant French doors in this craftsman home, opening up to a tranquil porch area. The clean lines of the white trim contrast beautifully with the warm tones of the room’s walls and carpeting, creating a balanced aesthetic. A potted plant adds a touch of greenery, enhancing the connection with the outdoor environment. The transition space is bright and airy, providing a seamless flow between indoor and outdoor living areas.
Tropical Vibes with Wicker Furniture and Vaulted Ceiling Detail
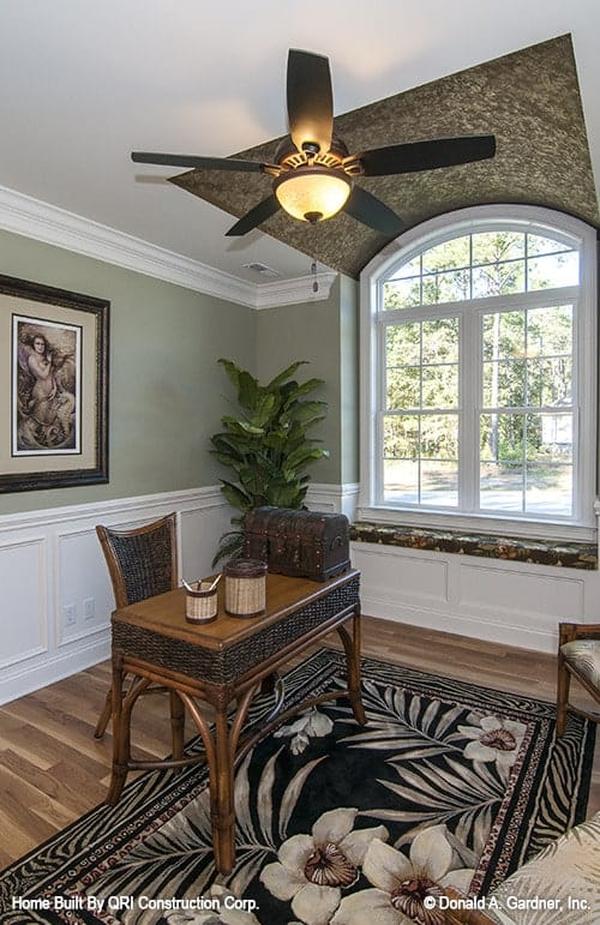
Step into this artsy craftsman nook where the charming wicker desk and chair set introduce a touch of the tropics. The vaulted ceiling, with its distinctive paint detail, adds a unique architectural twist. Large arched windows flood the space with natural light, enhancing the rich wood tones of the floor and the vibrant floral rug. Crown molding adds a classic finish, tying the room together with a seamless blend of style and function.
Upstairs Lounge with Wicker Seating and Natural Touches

This cozy upstairs lounge area features comfortable wicker seating, emphasizing a blend of texture and warmth. Potted plants add a splash of greenery, bringing the outdoors inside. The sloped ceiling and soft carpet enhance the room’s intimate feel, while a central window allows natural light to illuminate the space. It’s an ideal corner for relaxation, bridging simplicity with elegance.
Inviting Bonus Space with Versatile Sloped Ceilings

This spacious bonus room showcases sloped ceilings that add character and potential to the area. The neutral walls and plush carpeting create a cozy and adaptable environment, ideal for customization. A touch of nature is introduced with a potted plant, enhancing the room’s warmth. Recessed lighting keeps the space bright, while an open doorway provides easy access to the rest of the home, offering flexibility for various uses, from a home office to a playroom.
Notice the Warmth of the Wood Ceiling on This Craftsman Screened Porch
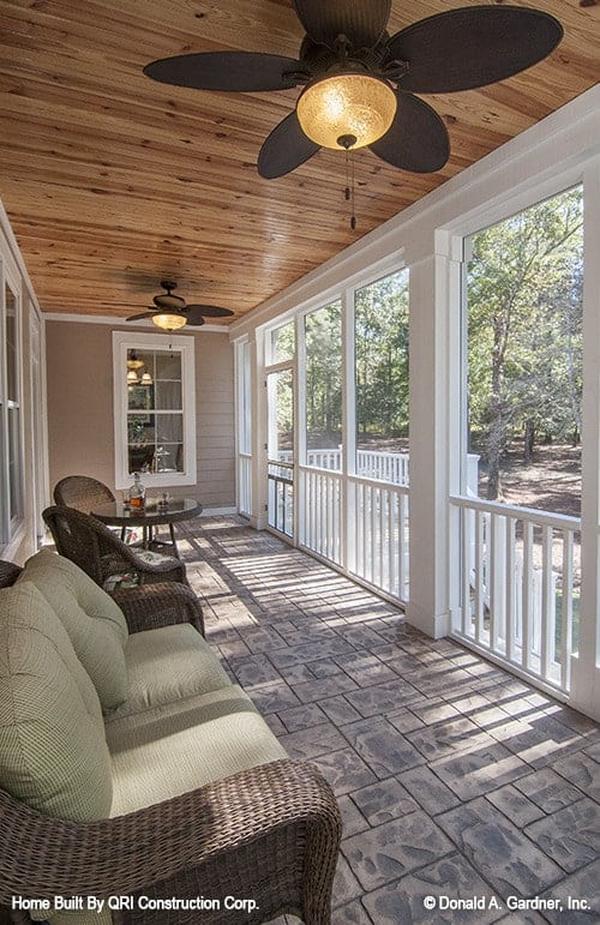
This craftsman-style screened porch captures the essence of outdoor relaxation with its beautiful wood-paneled ceiling that adds warmth and character. Ceiling fans ensure comfort on warmer days, while the wicker furniture brings a natural texture, complemented by soft, inviting cushions. The stone-like flooring presents a sturdy foundation, harmonizing with the white railings that offer a clear view of the lush surroundings. This porch seamlessly extends the living space into nature, perfect for enjoying the serene environment.
Embrace the Outdoors on a Craftsman-Style Porch with Wooden Ceiling
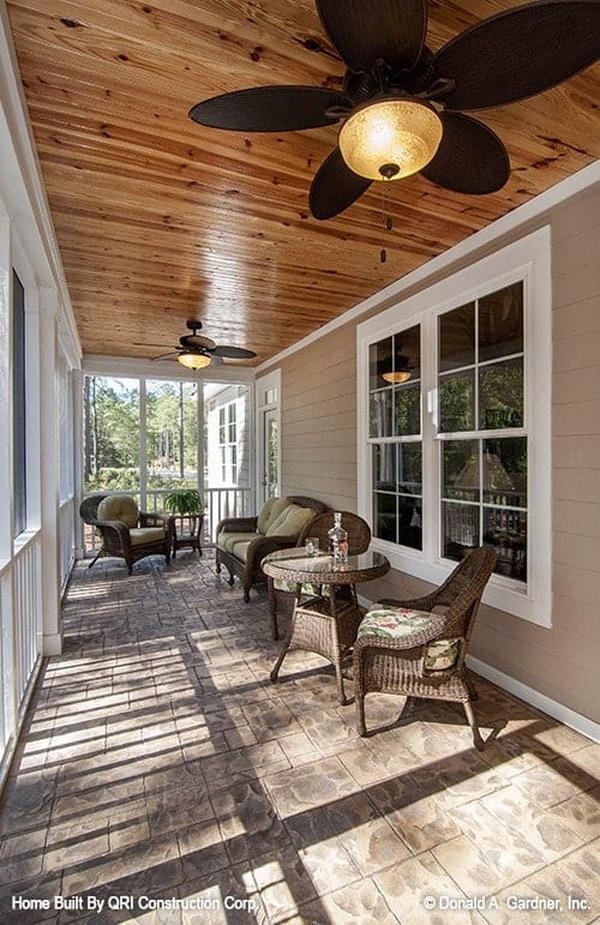
This inviting craftsman porch showcases a beautiful wood-paneled ceiling that instantly warms the space. The use of ceiling fans ensures a breeze during warmer days, enhancing comfort. Wicker furniture, adorned with soft cushions, adds a touch of natural texture and relaxation, perfect for appreciating the serene surroundings. The stone-like flooring provides a solid foundation, complementing the crisp white railings and large windows that allow for abundant natural light. This porch embodies the craftsman ethos of harmonizing with nature, offering the ideal retreat for rest and revitalization.
Bask in the Serenity of a Screened Porch with Natural Wood Ceiling

This inviting screened porch draws you in with its natural wood ceiling and ample windows that offer a seamless transition to the lush outdoors. The simple white railings frame expansive views of the green surroundings, creating a tranquil and connected space. Wicker furniture paired with soft cushions provides a cozy spot to relax, while ceiling fans ensure comfort on warm days. The brick flooring adds a rustic touch, enhancing the overall craftsman aesthetic of this peaceful outdoor sanctuary.
Buy: Donald A. Gardner – House Plan # W-1300

