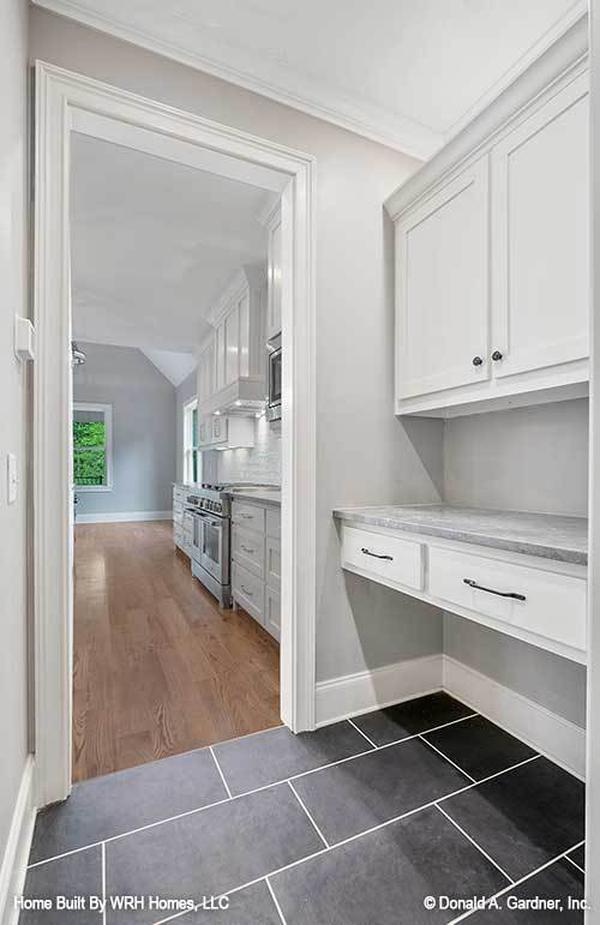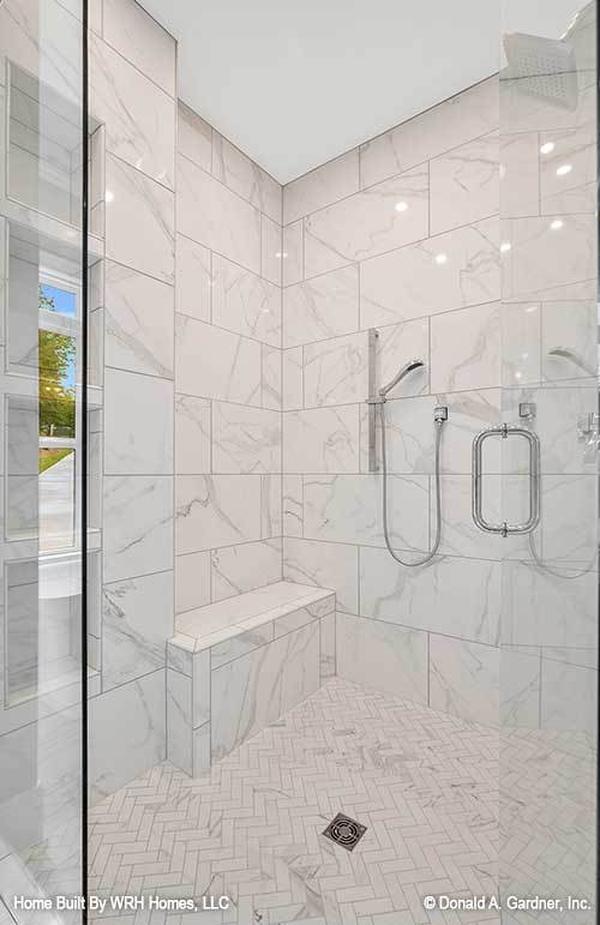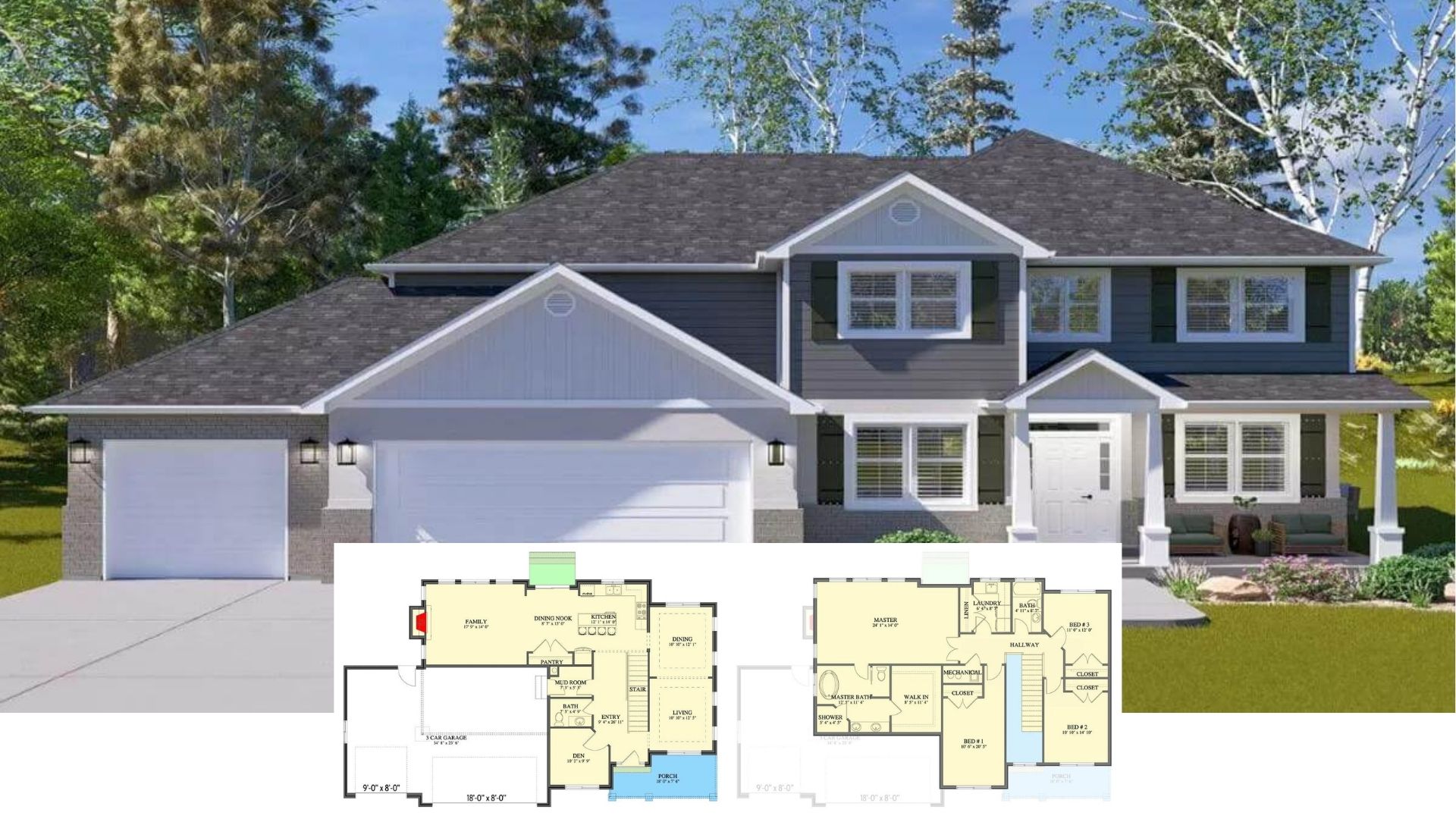Welcome to your dream Craftsman-style home, boasting an expansive 2,993 sq. ft. of living space spread across two stories. This inviting residence features four bedrooms and four bathrooms, making it perfect for families of all sizes. The home’s thoughtful design seamlessly blends traditional charm with contemporary comforts, and every corner exudes character and warmth.
Notice the Metal Roof Accents on This Craftsman Exterior

It’s a Craftsman home, easily identified by its blend of stone and shingle siding, robust columns, and gabled dormers. Stepping inside, you’ll find a great room with cathedral ceilings, a versatile attic bonus room, and thoughtful touches throughout, like the dual-level porches and elegant finishes, creating a harmonious space both inside and out.
Spacious Great Room Anchors This Thoughtful Floor Plan

This well-designed floor plan features a central great room with cathedral ceilings, offering an expansive space for family gatherings. The adjacent kitchen leads seamlessly into a dining area and a cozy screen porch, perfect for indoor-outdoor entertaining. A master bedroom suite complete with dual walk-in closets offers privacy, while a versatile bed/study room adds flexibility. Note the ample utility space connected to the garage, enhancing functionality throughout the home. Porches on both sides offer inviting outdoor retreats.
Buy: Donald A. Gardner – House Plan # W-1338-D
Versatile Bonus Room Tucked Away in the Attic

This floor plan highlights a bonus room perfect for transforming into a home office, gym, or playroom. The space, accented by two skylights, is bathed in natural light, creating a cheerful ambiance. Attic storage areas on each side provide ample room for keeping things tidy. The staircase leading up ensures easy access, making this an ideal addition to the Craftsman-style home.
Basement Bonus: Rec Room Ready for Fun

This functional basement floor plan includes a rec room complete with a fireplace, ideal for family game nights or cozy movie marathons. The adjacent bedrooms offer privacy, each with access to a bathroom, making it a convenient setup for guests or family members seeking their own space. A patio and porch provide easy access to the outdoors, enhancing the flow of indoor-outdoor living. The layout also cleverly incorporates unfinished space, offering potential for customization or additional storage.
Buy: Donald A. Gardner – House Plan # W-1338-D
Check Out Those Stone Pillars on This Craftsman Porch

This Craftsman porch exudes a blend of elegance and rustic charm, highlighted by robust stone pillars and classic shingle siding. The broad, welcoming steps lead to a front door framed by expansive glass, creating an inviting entrance that offers a glimpse inside. Warm lantern-style light fixtures add a touch of classic ambiance, beautifully accentuating the stonework. The surrounding greenery subtly complements the stone and shingle textures, rounding off a detailed and thoughtful exterior design.
Have You Noticed the Dual-Level Porches on This Craftsman Gem?

This Craftsman-style home features dual-level porches that expand living space outdoors. The upper porch offers a seamless extension of indoor living, providing stunning views of the lush landscape. Below, the covered patio area is framed by sturdy white columns and accented by classic shingle siding, enhancing the home’s cohesive charm. Expansive glass doors on the upper level invite natural light indoors, creating a harmonious blend between the interior and exterior. The natural stone flooring adds a rustic touch to these inviting outdoor spaces.
Wow, Look at Those Stunning Herringbone Floors in the Entryway

Upon entering this Craftsman home, you’re greeted by herringbone-patterned wood floors that set a sophisticated tone. The space feels open and inviting thanks to large glass doors that offer views of the lush outdoors. Flanking the entryway are rooms that can be adapted to fit various needs, showcasing the versatility of this thoughtful layout. Neutral wall colors provide a backdrop, allowing the architectural details to stand out beautifully.
Majestic Vaulted Ceilings and a Classic Chandelier in This Living Room

This Craftsman living room captivates with its soaring vaulted ceilings and a grand chandelier that anchors the space. The symmetrical design features a traditional fireplace flanked by built-in shelving, perfect for displaying books or art. Large glass doors and windows flood the room with natural light, highlighting the subtle gray walls and hardwood floors. Modern furniture accents, including plush sofas and vibrant yellow armchairs, provide comfort and style, making it an ideal setting for relaxation or entertaining.
Seamless Transition from Living Room to Kitchen Featuring Vaulted Ceilings

This open-concept Craftsman living room transitions seamlessly into the kitchen, all under elegant vaulted ceilings. The grand chandelier adds a touch of sophistication, while expansive windows infuse the space with natural light and offer picturesque views. Contemporary gray armchairs and vibrant yellow cushions create a stylish yet relaxing atmosphere. The kitchen features cabinets and a large island, perfect for gathering with family and friends.
Have You Seen This Kitchen’s Farmhouse Sink and Lantern Pendants?

This Craftsman kitchen seamlessly combines classic and modern elements with a centerpiece farmhouse sink set into a spacious island. The shaker-style cabinets provide a timeless appeal, while the sleek stainless-steel appliances add contemporary efficiency. Overhead, striking geometric lantern pendants bring focus and elegance. The hardwood floors add warmth and contrast beautifully with the soft gray walls, enhancing the kitchen’s welcoming atmosphere. This space is both functional and stylish, perfect for cooking and gathering.
There’s a Handy Drop Zone in This Kitchen’s Mudroom Entry

As you step into this Craftsman home, you’re greeted by a practical mudroom entry that seamlessly connects to the kitchen. The slate tile flooring offers durability and style, perfectly complementing the built-in cabinetry ideal for organizing essentials. Through the doorway, the gleam of hardwood floors leads to a bright kitchen space. This thoughtful transition area blends functionality with charm, making it a convenient spot for unloading after a busy day.
Ceiling Fan Adds Functionality to This Sunlit Bedroom

This Craftsman-style bedroom balances comfort and simplicity with its modern design elements. Natural light pours through two large windows and French doors, illuminating the neutral gray walls and hardwood floors. A stylish ceiling fan adds both functionality and a contemporary touch, while vibrant artwork injects personality into the space. The tufted headboard and soft bedding complete the serene and inviting atmosphere.
Freestanding Tub by the Picture Window Enhances This Bathroom Escape

This serene bathroom showcases a freestanding tub perfectly positioned by a large picture window, inviting you to unwind while admiring the tranquil outdoor views. The neutral palette of soft grays and whites creates a calming atmosphere, complemented by tile flooring. Dual vanities with ample storage and open shelving offer practicality without sacrificing style. Pendant lighting adds an elegant touch, enhancing the room’s modern appeal in this thoughtfully designed Craftsman home.
Spacious Walk-In Shower with Marble Tiles

This bathroom showcases a roomy walk-in shower clad in elegant marble tiles. The glossy, large-format wall tiles offer a clean, luxurious feel, while the herringbone-patterned floor adds a touch of visual interest. A built-in bench provides convenience and comfort, making this shower both functional and stylish. The minimalist chrome fixtures complement the modern design, enhancing the bathroom’s understated sophistication.
Tray Ceiling and Chandelier Add to the Atmosphere of This Bedroom

This Craftsman-style bedroom combines classiness and comfort with a stunning tray ceiling and a modern chandelier as focal points. Natural light streams through large windows, highlighting the soft gray walls and rich hardwood floors. The upholstered headboard and geometric rug add texture, while colorful artwork injects a burst of personality into the space. Thoughtfully placed nightstands with lamps complete the room, creating a harmonious balance between style and functionality.
Look at the Matte Black Fixtures in This Bathroom

This bathroom combines modern touch with functional design. The matte black fixtures contrast beautifully against crisp white cabinetry, offering a sleek, contemporary vibe. A frameless glass shower enclosure and subway tile walls add a touch of sophistication, while the round mirror and stylish sconces provide warmth and character. The neutral tones create a calming atmosphere, making this a perfect retreat for relaxation.
Notice the Smart Layout of This Recreation Room

This Craftsman-style recreation room masterfully combines leisure and functionality. The inviting fireplace, framed by built-in shelving, creates a warm focal point for relaxation. Modern gray armchairs and a zigzag-patterned rug add a contemporary touch, while the adjacent pool table promises fun. Large windows flood the space with natural light, and French doors lead to an outdoor area. The ceiling fan adds comfort and style, enhancing the room’s laid-back vibe.
Hexagonal Floor Tiles Add a Retro Twist to This Bathroom

This bathroom strikes a modern balance with its clean lines and smart design. The hexagonal tile flooring introduces a playful retro element beneath a sleek, marble-topped vanity. Subtle subway tiles surrounding the bathtub continue the timeless aesthetic. A round mirror and classic light fixtures add a touch of elegance, while open shelving provides practical storage solutions. The calming gray walls offer a serene backdrop, tying this harmonious space together.
Check Out the Black Countertop in This Chic Bathroom

This Craftsman-style bathroom showcases a black countertop that contrasts with the crisp white cabinetry. The dark tile floor adds depth, and the soft gray walls offer a calm backdrop. A round mirror with contemporary sconces provides both style and function, enhancing the room’s understated elegance. The simple yet sophisticated design elements make this bathroom a delightful retreat.
Wow, Look at the Elevated View from This Craftsman Porch

This Craftsman-style porch offers a serene escape with its elevated position amidst lush greenery. The space is defined by sleek black railings and a cathedral ceiling with exposed beams, creating an airy and open atmosphere. The neutral outdoor seating, accented with vibrant yellow pillows, invites relaxation and conversation. The stone floor adds texture, grounding the design and enhancing its connection to nature.
Buy: Donald A. Gardner – House Plan # W-1338-D






