Welcome to a stunning contemporary residence boasting 3,115 square feet of meticulously designed living space. This two-story home offers four spacious bedrooms, 2.5 elegantly appointed bathrooms, and a two-car garage. Its striking architectural style combines contemporary clean lines with a touch of mid-century modern, creating a harmonious blend of comfort and sophistication that is sure to captivate.
Striking Modern Facade with Vertical Windows and Stone Accents

This home seamlessly integrates contemporary aesthetics with mid-century modern influences. The layers of horizontal and vertical siding, alongside strategic stone accents, create a balanced and visually engaging facade, while expansive windows ensure a flood of natural light throughout. Join us as we explore the thoughtful details and design elements that make this home a true masterpiece.
Explore the Versatile Main Floor with an Open Kitchen and Great Room

This thoughtfully designed main floor plan integrates a spacious open kitchen and great room, ideal for modern living. The kitchen features a large island for casual dining and prep, leading seamlessly into the expansive dining area. It offers easy access to a covered outdoor living space, perfect for hosting gatherings. A dedicated mud room and pantry add practicality, while the den provides a quiet retreat. The layout efficiently balances functionality and style, ensuring convenient flow through each distinct area. A two-car garage connects through the mud room, enhancing everyday ease.
Upstairs Layout: Expansive Bedrooms with an Additional Bonus Room

The upper floor plan offers a well-organized layout featuring four bedrooms, each with ample closet space. The master suite stands out with its large walk-in closet and elegantly appointed bathroom. The additional bedrooms are thoughtfully placed for privacy, sharing a convenient full bath. A noteworthy feature is the expansive bonus room, perfect for a playroom or media space. This level also includes a practical laundry room, enhancing functionality for daily living. The open landing provides a visual connection to the main floor below, ensuring a cohesive and open feel throughout the home.
Modern Elevation with Clean Lines and Glass Garage Door

This elevation showcases a contemporary facade with a strong emphasis on symmetry and streamlined design. The use of wide horizontal windows and vertical siding gives the home a balanced appearance, while the glass-paneled garage door adds a modern touch. Stone columns flanking the entrance lend an earthy texture to the exterior, contrasting beautifully with the smooth siding. The overhanging roof complements the overall clean lines, offering a sleek yet welcoming entrance to the home.
Right Elevation Design Featuring Layered Rooflines

This right elevation reveals the home’s dynamic architectural style, emphasizing the layered rooflines that contribute to its modern aesthetic. Notice the combination of horizontal siding and vertical elements, adding visual interest and breaking up the facade. The large windows continue the theme of maximizing natural light, while the stone column offers a textured contrast against the clean lines. Together, these elements showcase a harmonious blend of materials that highlight the home’s contemporary design ethos.
Check Out the Horizontal Siding and Stone Details on the Left Elevation

This left elevation highlights the home’s simple yet effective use of horizontal siding, maintaining a neat, streamlined look that complements its modern design. The stone column at the corner adds an interesting textural contrast, anchoring the facade with a touch of rustic elegance. Windows strategically placed along the side ensure ample natural light inside while maintaining privacy. The overhanging rooflines subtly enhance the home’s contemporary flair, making this side as thoughtfully designed as the rest.
Take in the Rear Elevation with Its Expansive Windows and Horizontal Siding

This rear elevation emphasizes clean, horizontal lines and abundant natural light. Notice the large windows that span the ground floor, seamlessly blending outdoor views with indoor spaces. The horizontal siding offers a modern texture, while the simple roofline maintains a balanced profile. This design ensures both functionality and aesthetic appeal, creating a harmonious connection with the surrounding environment.
Mid-Century Modern Marvel with Stylish Stone Columns

This stunning facade features clean mid-century modern lines enhanced by strategic stone columns that frame the entrance beautifully. The layered horizontal and vertical sidings create a dynamic exterior, while the expansive windows flood the interior with light and highlight the seamless integration of indoor and outdoor spaces. The glass-paneled garage door adds a contemporary touch, making the design both practical and visually appealing. Lush greenery surrounds the property, fostering a balanced connection with nature.
Two-Story Marvel with Wrap-Around Windows and Layered Siding

This striking home combines modern aesthetics with functional design. The wrap-around windows on both levels enhance the connection to the outdoors, providing ample natural light and expansive views. Notice how the layered horizontal siding adds depth and texture, while the overhanging rooflines give a nod to mid-century modern influences. Subtle landscaping ties the structure to its lush surroundings, creating a harmonious blend of architecture and nature.
Marble Fireplace Wall Adds Sophistication to the Living Room
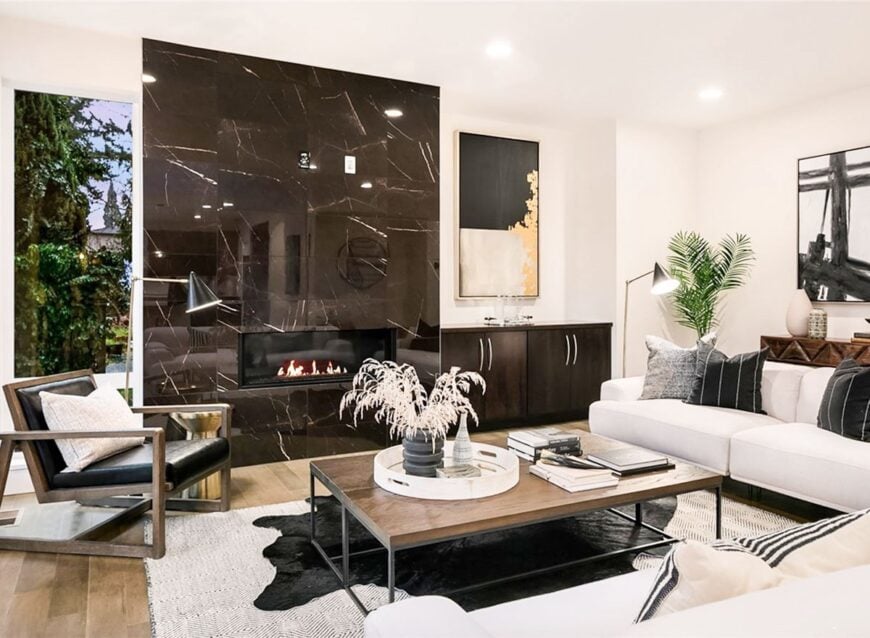
This living room makes a statement with its bold marble fireplace wall, stretching from floor to ceiling to create a dramatic focal point. The clean lines of the modern fireplace are complemented by a streamlined wooden console, enhancing the room’s sophisticated aesthetic. A mixture of textures, like the wooden coffee table and plush seating, adds warmth to the monochrome palette. Large windows invite natural light, connecting the indoors with the greenery outside. A strategically placed reading lamp and abstract art pieces add stylish touches, completing the inviting yet polished look.
Pendant Lighting Highlights the Modern Kitchen Island
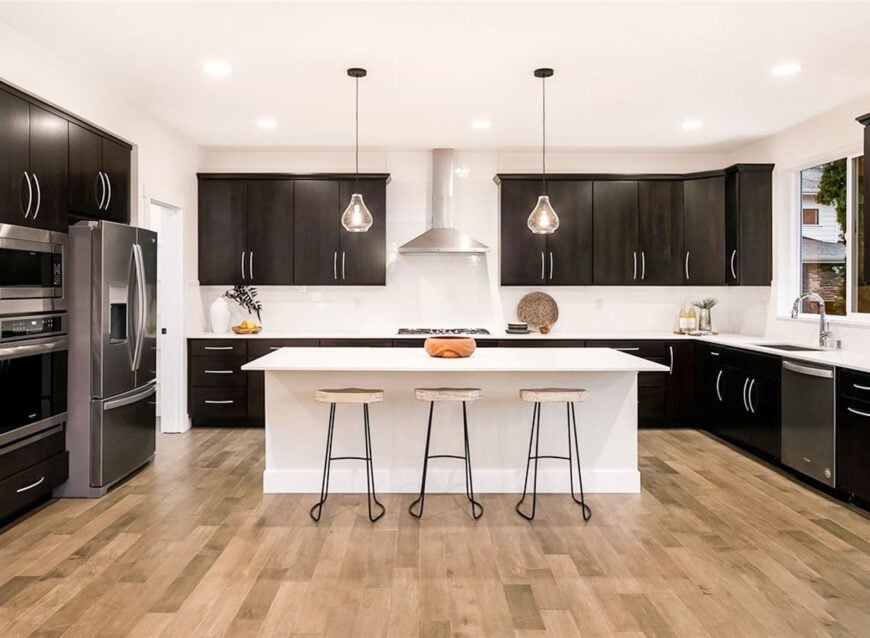
This kitchen masterfully combines modern elements with functional design. The contrasting dark cabinetry and light countertops create a striking visual balance, while the large central island serves as both a workspace and a casual dining area. Notice the unique pendant lights that bring a touch of elegance and focus to the space. Stainless steel appliances and a streamlined hood enhance the contemporary feel, and the wide-plank wood flooring ties everything together with warmth and texture.
Sleek Kitchen Design with Contrasting Dark Cabinets and Light Countertops
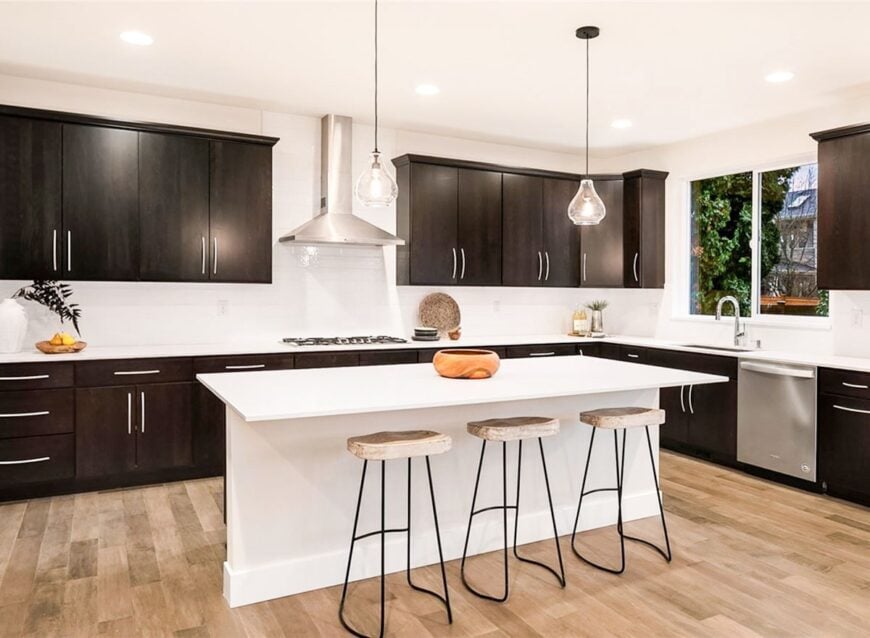
This modern kitchen features a striking contrast between dark cabinetry and crisp white countertops, creating a clean and sophisticated atmosphere. The spacious island serves as the focal point, paired with wooden bar stools that add a touch of warmth. Stainless steel appliances and a minimalist range hood tie in a contemporary feel, while the pendant lighting brings elegance and focus. Large windows invite natural light, emphasizing the room’s clean lines and enhancing the connection to the outdoors.
Check Out This Kitchen’s Natural Wood Accents Against Dark Cabinets
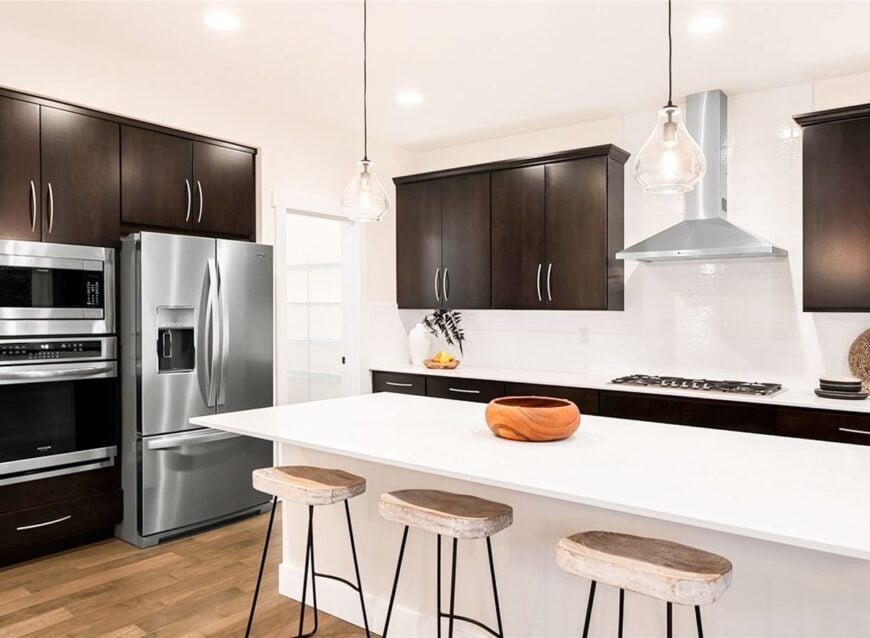
This kitchen showcases a striking contrast with its dark cabinetry and white countertops, creating a sophisticated backdrop. The standout feature is the island, paired with natural wood stools that add texture and warmth to the space. Stainless steel appliances enhance the contemporary aesthetic, while the pendant lighting above the island draws focus and adds an elegant touch. The clean lines and minimalistic approach keep the area both functional and stylish.
Discover the Open-Plan Living Area with a Modern Fireplace Accent
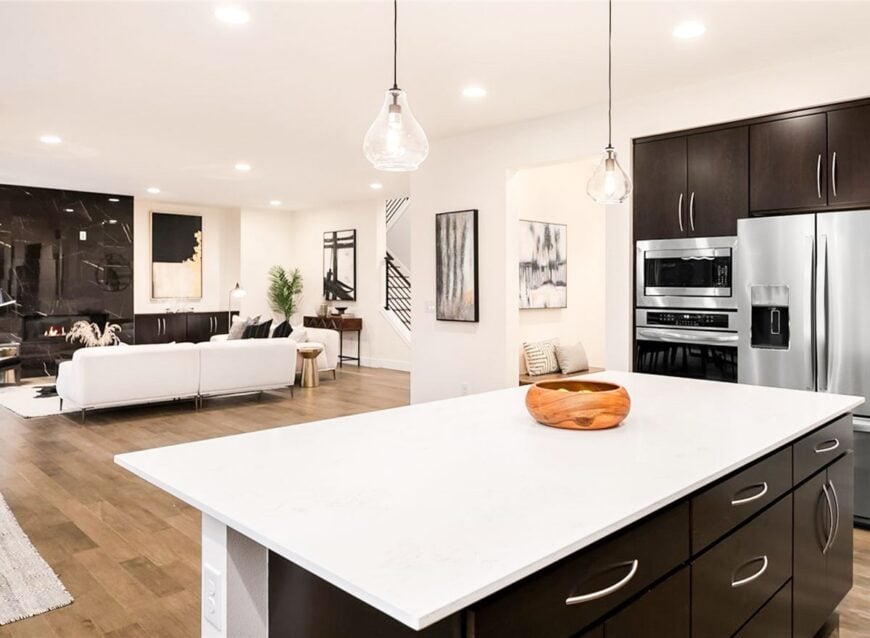
This space seamlessly connects the kitchen and living room, showcasing an open-plan design that enhances flow. The kitchen’s large island is a practical focal point, perfect for both casual meals and prep. Dark cabinetry contrasts elegantly with light countertops, while stainless steel appliances maintain a modern look. In the living room, the bold black marble fireplace wall draws the eye, complemented by sleek white furniture that adds a touch of sophistication. Pendant lighting adds an artistic element, tying the design together beautifully.
Explore This Spa-Like Bathroom With Freestanding Tub
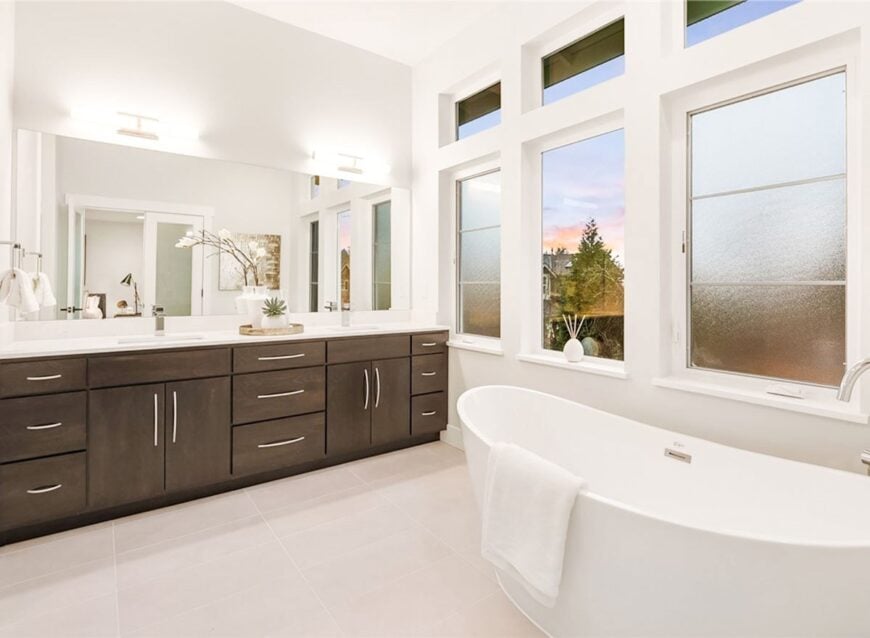
This bathroom design blends style and functionality with its modern double vanity and abundance of natural light. The freestanding tub takes center stage, offering a relaxing retreat after a long day. Large, frosted windows provide privacy while allowing soft daylight to flood in, creating a serene atmosphere. Dark cabinetry contrasts beautifully with the light tiles, adding depth and a touch of sophistication. Minimalist fixtures and modern wall sconces complete the space, enhancing its clean and tranquil feel.
Minimalist Bathroom with a Glass Shower and Frosted Windows
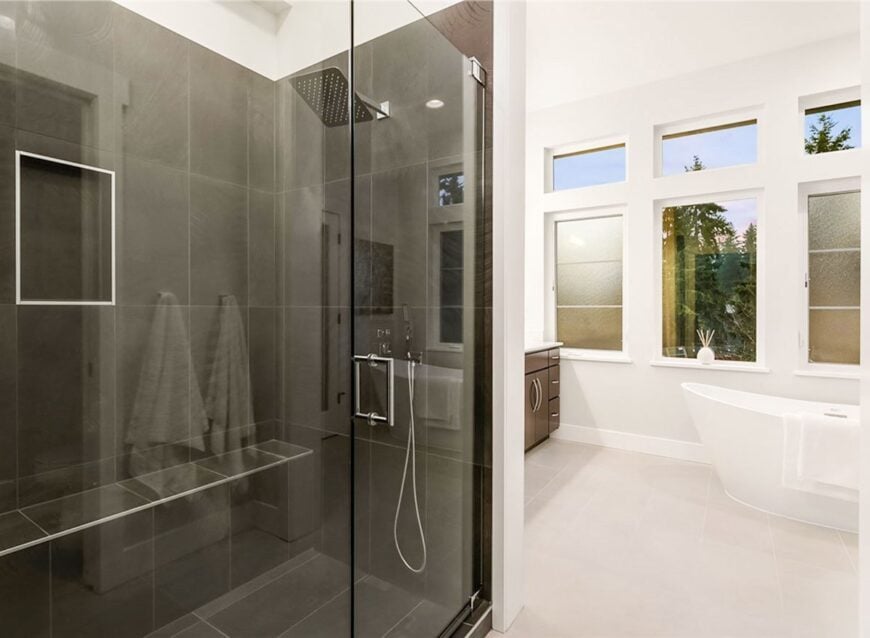
This bathroom epitomizes minimalist elegance with its clean lines and modern fixtures. The expansive glass shower features a sleek rainfall showerhead and a convenient bench, creating a spa-like atmosphere. Frosted windows allow natural light to filter in while maintaining privacy, complementing the freestanding tub that invites relaxation. The dark cabinetry adds contrast to the light floors, balancing the room’s serene palette with a touch of sophistication.
Look at This Home’s Expansive Windows and Simple Lines
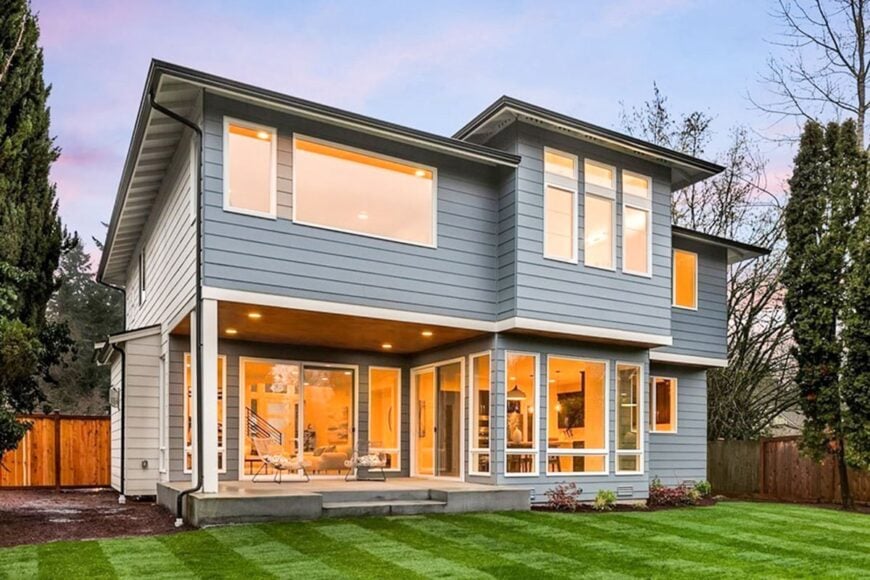
This contemporary two-story home features a striking blend of simplicity and elegance, with its clean horizontal lines and expansive glass windows that stretch across both floors. The light gray siding offers a refined backdrop, while the overhanging rooflines add a touch of architectural interest. The patio seamlessly transitions into the lush backyard, creating an inviting outdoor space. Thoughtful landscaping frames the structure subtly, enhancing the home’s connection to its natural surroundings.
Take in the Expansive Backyard View with Covered Patio
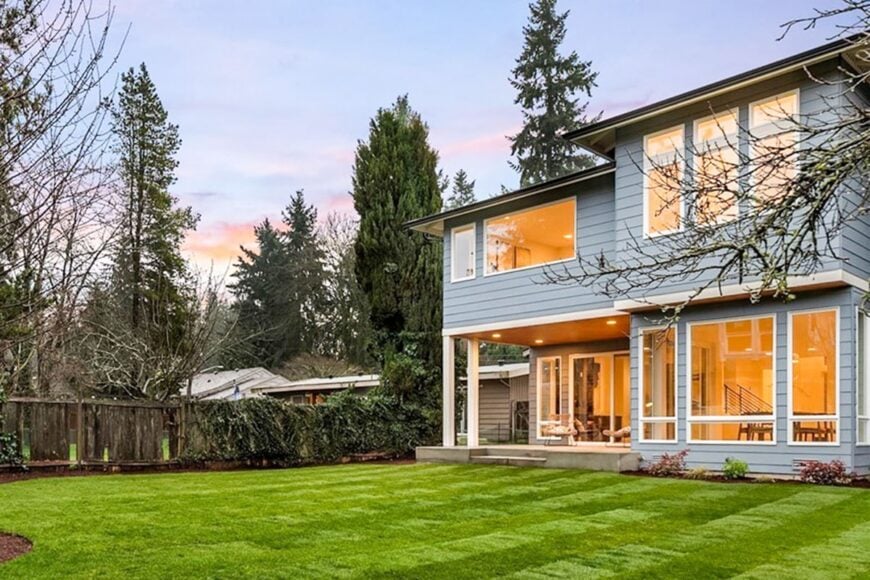
This serene backyard showcases a well-maintained lawn, perfect for outdoor activities and relaxation. The home’s two-story design features large, strategically placed windows that maximize natural light inside while offering a seamless view of the garden. The covered patio provides an inviting transitional space between indoor and outdoor living, ideal for entertaining or a quiet evening outside. Surrounding trees and greenery add a sense of privacy and connection to nature, enhancing the home’s tranquil atmosphere.
Source: Architectural Designs – Plan 23607JD






