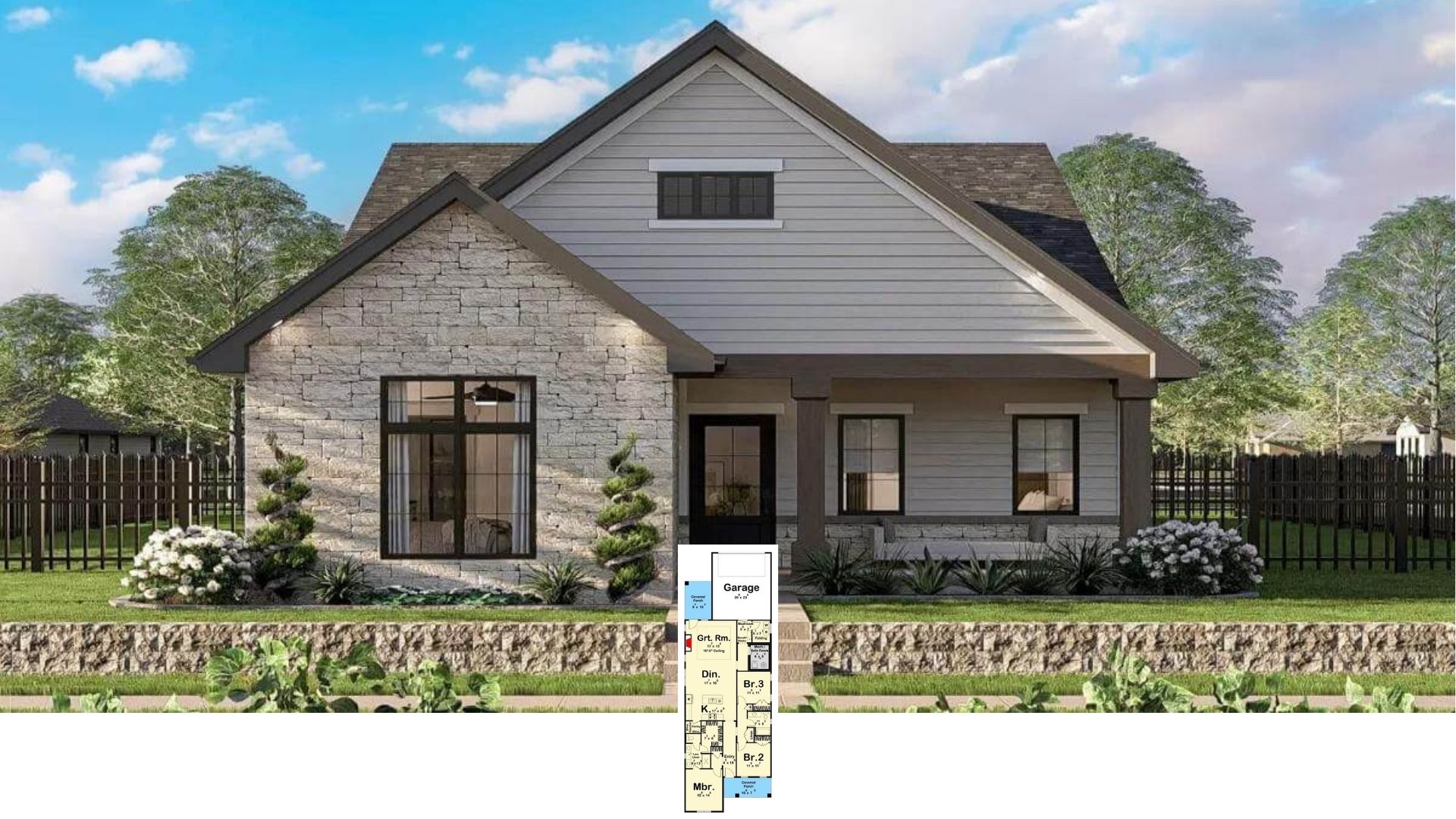Step into 6,679 square feet of Mediterranean elegance, featuring 6 bedrooms and 7.5 bathrooms, spread over 2 exquisite stories. This refined residence boasts a vibrant yellow facade punctuated by classic terra cotta roof tiles, straddling both style and functionality with its 3-car garage. From grand arched entryways to tranquil private balconies, every inch of this home whispers luxury.
Mediterranean Elegance with Stunning Arched Entryway

This remarkable home exemplifies Mediterranean architecture, characterized by its terra cotta roof tiles, arched entryways, and intricate stone details. Both the exterior and interior spaces are thoughtfully designed, balancing grandeur with comfort, inviting you to explore every captivating detail.
Decadent Main Floor Layout with a Rotunda and V.I.P. Suite

This floor plan reveals a luxurious main floor. Featuring a dramatic central rotunda, the layout seamlessly connects various living spaces. The V.I.P. suite with its own ensuite bath and walk-in closet offers a private retreat, while the expansive living and dining areas open onto covered patios—perfect for entertaining. The kitchen, complete with a butler pantry and adjacent breakfast nook, leads to the family room, ensuring convenience and flow. A three-car garage and additional maid’s quarters add both functionality and opulence.
Buy: The Plan Collection – Plan # 107-1207
Spacious Second Floor with Luxurious Master Suite and Private Balconies

This second-floor layout masterfully balances private retreats with social spaces. Anchored by a lavish master bedroom featuring a sitting area and expansive his-and-hers walk-in closets, it opens to a private balcony, offering an intimate escape. A bridge connects two additional bedrooms, each with direct balcony access, creating seamless indoor-outdoor transitions. Note the dual staircase design enhancing flow and privacy, while the centrally located elevator adds a touch of modern convenience. Every detail, from the bar area to the laundry suite, is crafted for both luxury and practicality.
Buy: The Plan Collection – Plan # 107-1207
Grand Mediterranean Villa Featuring a Stunning Round Turret

This opulent Mediterranean villa stands out with its elegant round turret and terra cotta roof tiles. The symmetrical facade is enhanced by grand columns and detailed balconies, adding a sense of luxury. Intricate stonework and the use of warm earth tones create a welcoming yet stately appearance. The spacious three-car garage integrates seamlessly, while lush landscaping and palm trees complete this picture-perfect retreat, blending indoor elegance with outdoor beauty.
Mediterranean Paradise with Breathtaking Waterfront Views

This stunning Mediterranean villa boasts a vibrant terra cotta roof and a charming waterfront setting. The main facade is framed by elegant archways and balconies, providing ample space for outdoor lounging and enjoying the serene water views. Rich stucco walls adorned with decorative moldings enhance the architectural detail, while lush palm trees border the landscape, blending seamlessly with the tranquil environment. An inviting pool and a spacious dock make this property an entertainer’s dream.
Mediterranean Facade with Majestic Arched Entrance and Columns

This Mediterranean-style home stands out with its bold yellow stucco and an impressive arched entrance framed by elegant columns. The rich, wooden double doors provide a warm, inviting focal point, while intricate balconies add visual interest. Lush greenery and palm trees enhance the tropical vibe, making the exterior a perfect blend of elegance and natural beauty. The architectural harmony of curves and angles here speaks volumes about bold yet graceful design choices.
Three-Car Garage Highlighted by Stunning Mediterranean Columns

This image showcases the impressive three-car garage of a Mediterranean villa, where traditional elements meet modern functionality. The rich wooden garage doors contrast beautifully with the yellow stucco facade, creating a striking visual appeal. Notice the elegant columns that frame the garage, adding a touch of sophistication. Terra cotta roof tiles maintain a cohesive style, while the lush palm trees and vibrant landscaping enhance the overall exotic ambiance of this home.
Waterfront Mediterranean Escape with Sweeping Balconies

This picturesque Mediterranean villa boasts a vibrant yellow facade that elegantly contrasts with its deep terra cotta roof. The expansive balconies, highlighted by striking arches, invite leisurely outdoor relaxation while offering breathtaking waterfront views. Framed by lush palm trees, the home seamlessly integrates indoor elegance with its natural surroundings. The dock, suitable for mooring a boat, underscores the property’s luxurious connection to outdoor adventures.
Mediterranean Oasis with Private Dock and Balconies

This aerial view captures a stunning Mediterranean villa nestled by the water’s edge. The vibrant yellow facade is topped with classic terra cotta roof tiles, while elegantly curved balconies add a touch of sophistication. Palm trees provide lush privacy, complementing the serene pool area that invites relaxation. The private dock stretches into the water, perfect for a luxury yacht, emphasizing a seamless connection between indoor luxury and outdoor adventure.
Luxurious Mediterranean Villa with Terra Cotta Roof and Relaxing Dock

This aerial view highlights a grand Mediterranean villa, showcasing its vibrant yellow facade and classic terra cotta roof tiles. The symmetrical design is emphasized by the elegant arches above the entryway and balconies, while the inviting pool area and lush greenery add to the property’s allure. Notice the private dock allowing for a seamless connection to the water, perfect for boating enthusiasts. The expansive driveway leads to a refined three-car garage, integrating style with practicality.
Buy: The Plan Collection – Plan # 107-1207






