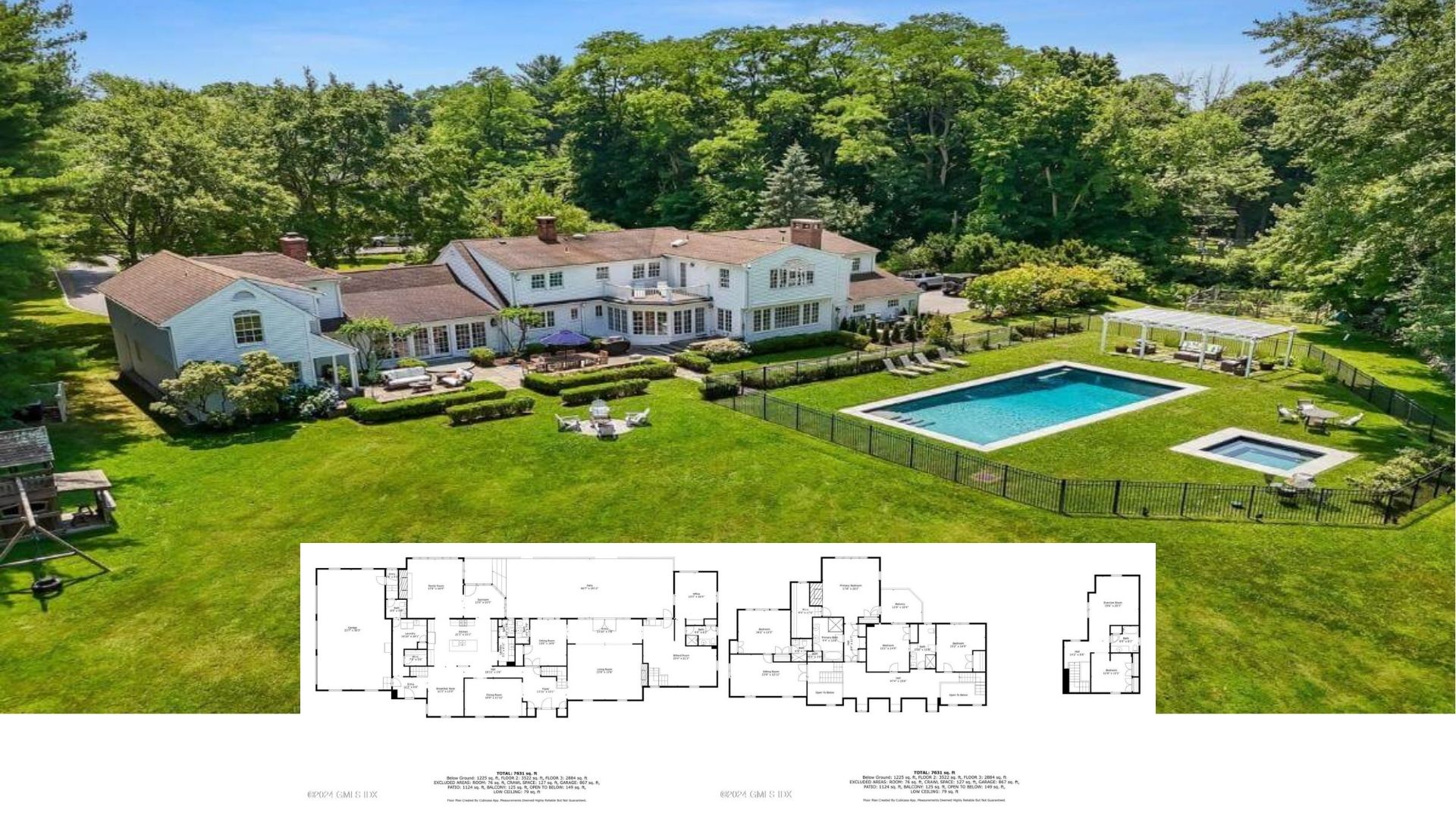
Specifications:
- Sq. Ft.: 6,792
- Bedrooms: 6
- Bathrooms: 6.5+
- Stories: 3
- Garage: 4
Welcome to photos and footprint for a 6-bedroom three-story contemporary home. Here’s the floor plan:










A mixture of stone, glass, and wood siding enhances the contemporary appeal of this 6-bedroom home. It includes an oversized four-car garage that extends in front of the home creating a parking courtyard.
As you stepped inside, a soaring foyer greets you. On its right is the formal dining room that conveniently connects to the kitchen. The great room ahead features a fireplace and sliding glass doors that bring you to a spacious covered deck. The adjacent kitchen is a delight with its island incorporated with a built-in table and a prep kitchen with a walk-in pantry.
Guest suite and office on the left-wing round out the main level.
Three more bedrooms are located upstairs. The secluded primary suite is located at the end of the bridge-style hallway while two secondary bedroom suites lie across and share a wonderful loft. A bonus room with a weatherdeck awaits future expansion.
Entertaining spaces can be found in the basement along with a guest suite. It offers a luxury theater room, a gym, and an enormous recreation room complete with a wine cellar and patio access.
Plan 666113RAF






