Discover the perfect blend of charm and practicality in this modern ranch-style home, spanning 1,720 square feet. With 3 inviting bedrooms, 2 well-appointed bathrooms, and a single-story layout, this home is designed for comfort and efficiency. The expansive 3-car garage ensures ample space for vehicles and storage.Embracing earthy stone accents and warm stucco finishes, this home seamlessly brings together rustic elements and modern design.
Check Out the Earthy Stone Accents on This Ranch Exterior

This is a modern ranch home, characterized by clean lines and a functional design, with earthy stone accents adding a natural touch. Step inside and enjoy a practical layout, thoughtful features, and excellent indoor-outdoor flow. Join us as we explore the fine details that make this home both elegant and inviting.
Practical Layout with Convenient Drop Zone and Expansive Garage

This floor plan reveals a thoughtful layout, featuring a spacious family room at the heart of the home, flanked by a master suite and two additional bedrooms. The drop zone near the entrance from the garage adds convenience for everyday activities. A modest dining room connects to both a cozy kitchen and a covered patio, encouraging easy indoor-outdoor flow. The garage is notably large, providing ample space for vehicles and storage solutions. The efficient design balances comfort and practicality seamlessly.
Compact Pocket Office Tucked Right Off the Master Bedroom
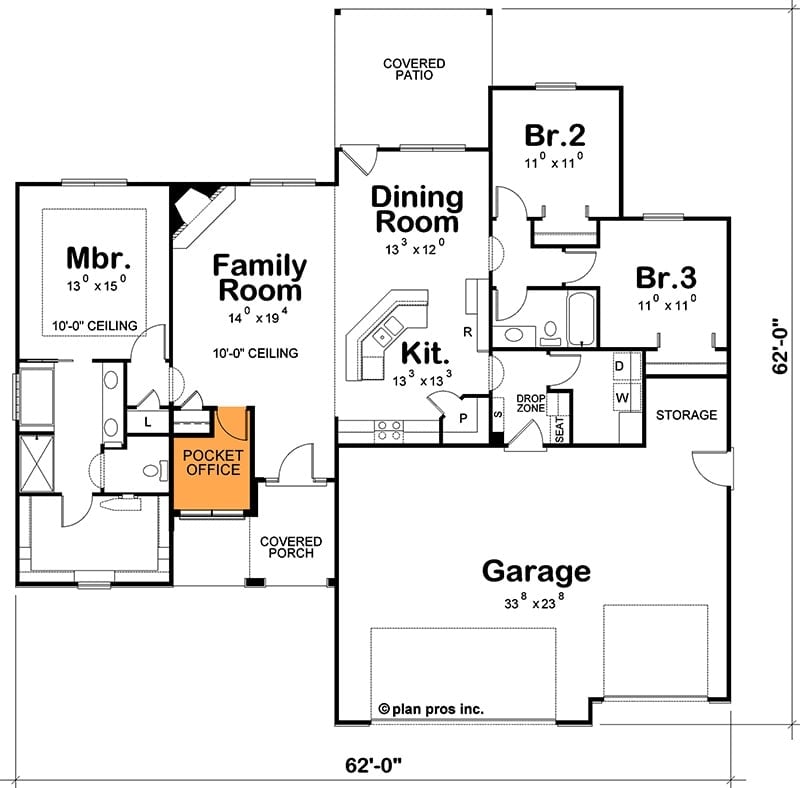
This floor plan highlights a clever use of space with a pocket office nestled conveniently near the master suite. The central family room acts as the hub, providing easy access to the dining room, kitchen, and bedrooms. The well-appointed kitchen boasts a functional layout, connecting seamlessly to the dining room and covered patio for alfresco dining. Notably, the expansive garage and adjacent storage area emphasize practicality, while the drop zone near the entrance adds everyday convenience. This layout smartly balances private retreats with communal spaces.
Take a Look at the Rustic Shutters and Stone Detailing
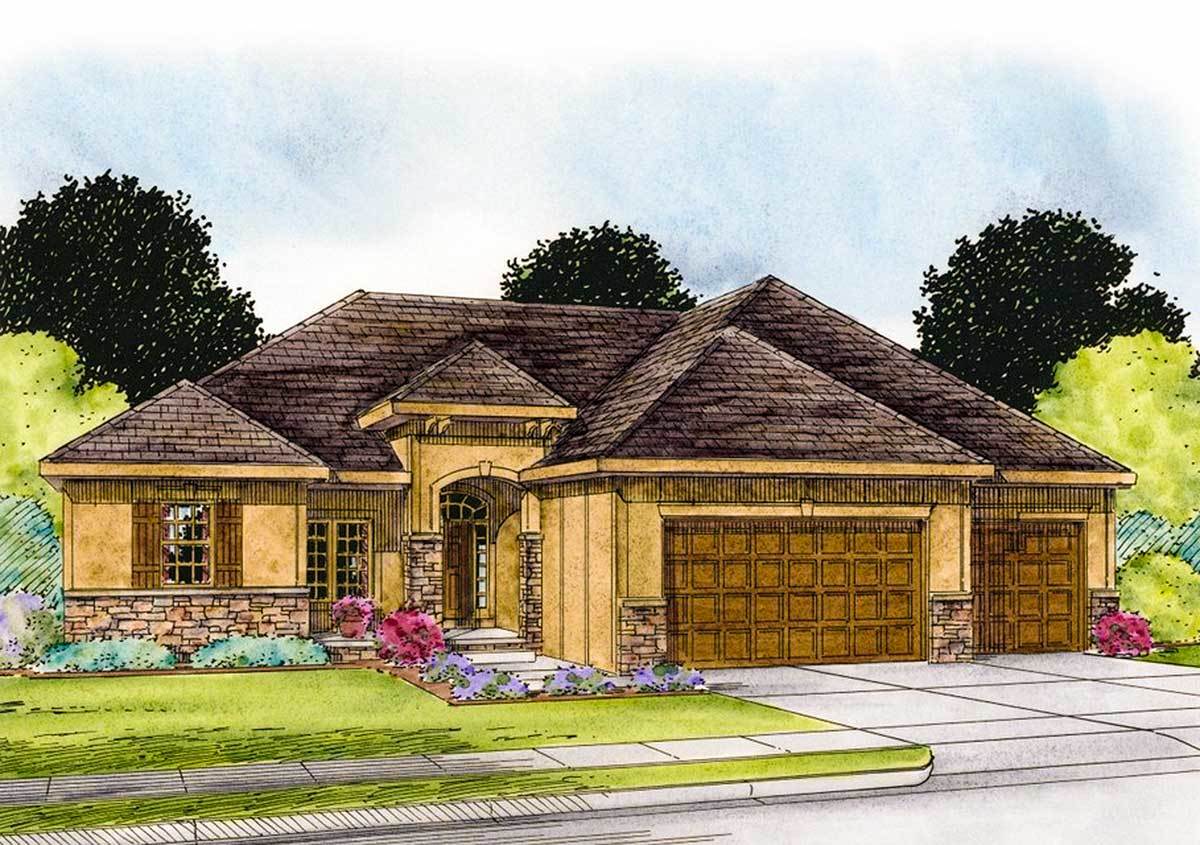
This modern ranch exterior merges practical design with rustic elements, creating a distinctively balanced look. The stone accents at the base create a solid foundation, while wooden shutters add character to the windows. The warm tones of the stucco and shingled roof perfectly complement the surrounding greenery, making the structure feel harmonious with its environment. A welcoming arched portico marks the entrance, beautifully framed by vibrant landscaping that invites you in.
Exploring the Heritage Shingles on This Ranch Elevation
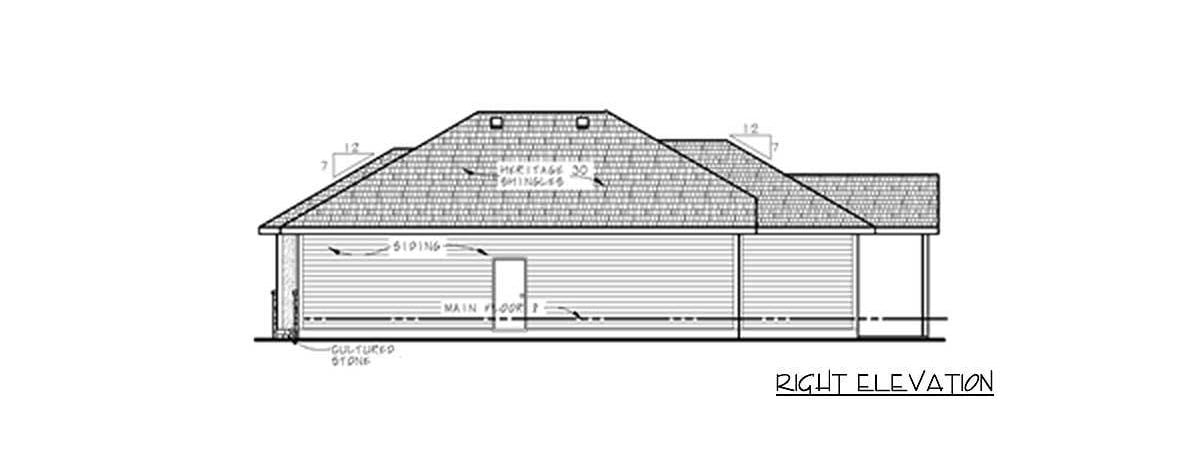
This right elevation showcases the sturdy, practical design of a modern ranch home. The heritage 30 shingles add a durable, textured element to the roofing, ensuring longevity and a classic aesthetic. Siding lines the body of the home, providing a clean, uninterrupted surface. At the base, the cultured stone detailing adds a solid touch, grounding the structure. This elevation highlights the home’s straightforward design and material choices that prioritize both form and function.
Spot Those Heritage Shingles and Cultured Stone Details
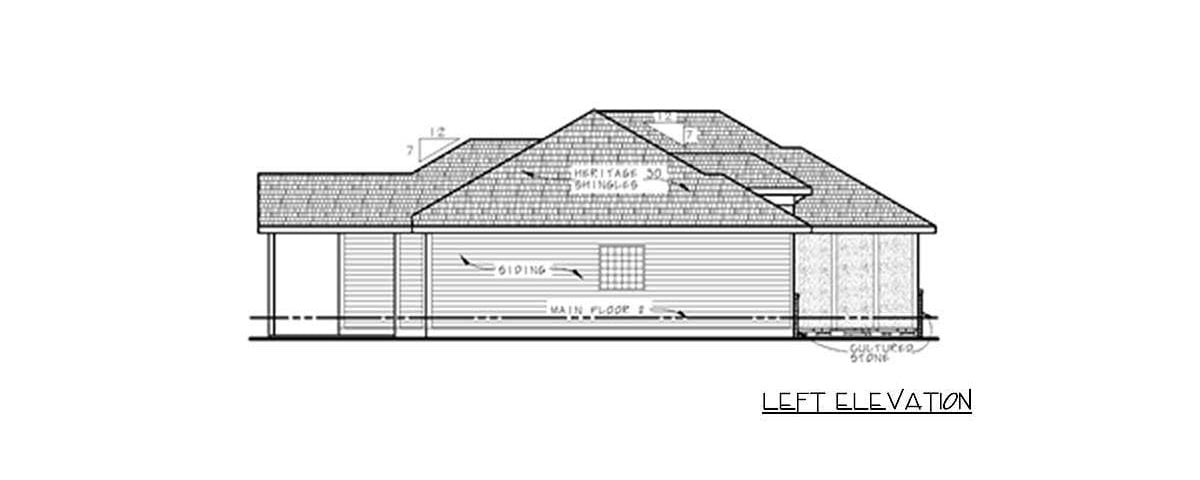
This left elevation view highlights the practical and stylish elements of the modern ranch design. The heritage 30 shingles provide a textured, durable roofing option, ensuring both protection and style. The siding extends along the home, maintaining a cohesive, sleek appearance.At the front, the cultured stone detailing adds a rustic feel, giving the structure a solid, grounded look. This elevation emphasizes the home’s seamless blend of form and function.
Notice the Symmetry in This Rear Elevation with Heritage Shingles
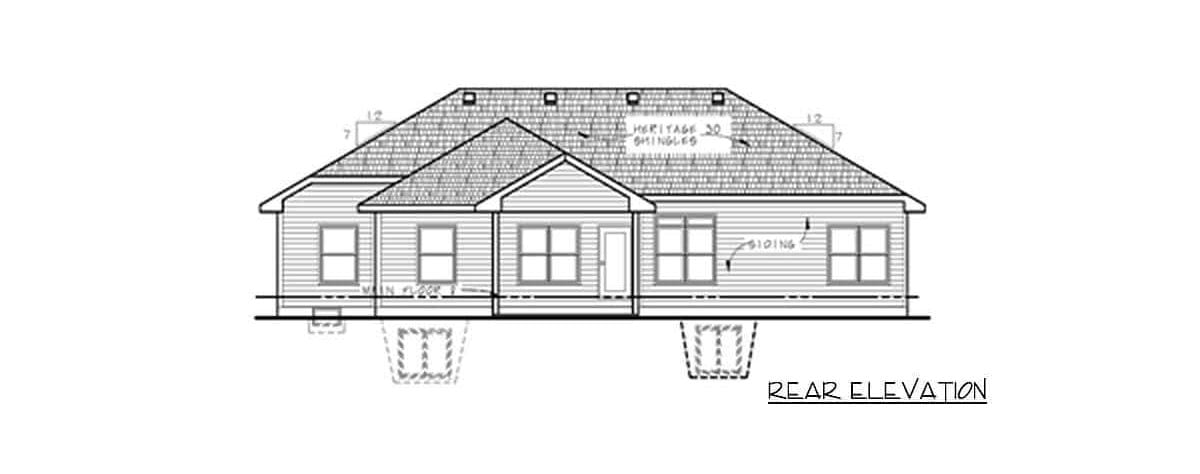
This rear elevation showcases a balanced and straightforward design accentuated by heritage 30 shingles. The siding offers a clean, uniform appearance, while the rooflines create a harmonious symmetry across the structure. Windows are strategically placed to ensure ample natural light and a connection with the outdoors. The simple lines and minimal detailing emphasize the practicality and functionality intrinsic to a modern ranch home.
Stone Highlights and Rustic Shutters Define This Ranch’s Personality
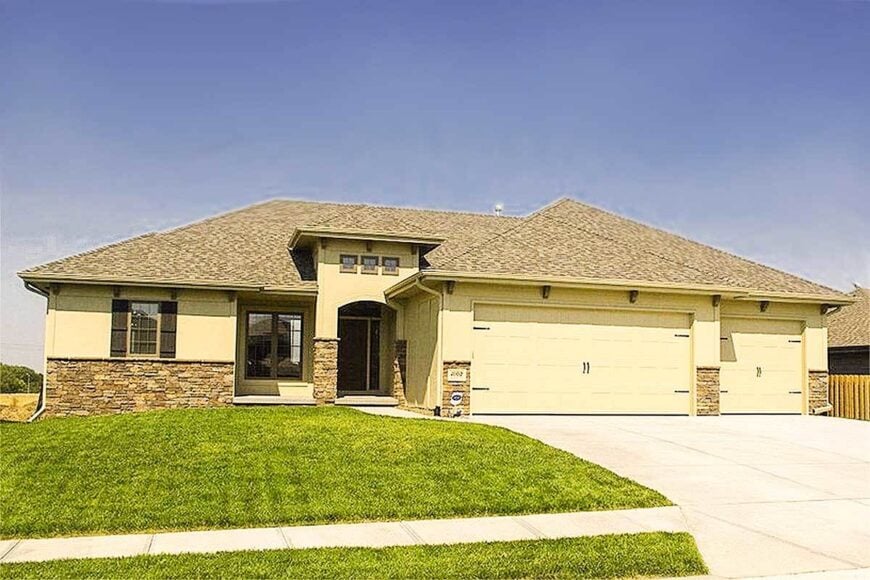
This modern ranch exterior captures a harmonious blend of contemporary and rustic aesthetics. The earthy stonework along the front facade provides a solid, grounded appearance, while the charming wooden shutters add a touch of warmth and character to the windows. The broad, shingled roof complements the neutral-toned stucco, creating a cohesive look that fits seamlessly into the natural surroundings. A spacious driveway leads to the expansive garage, echoing the home’s practicality and inviting entryway.
Notice the Overhang and Stone Pillars at the Entrance
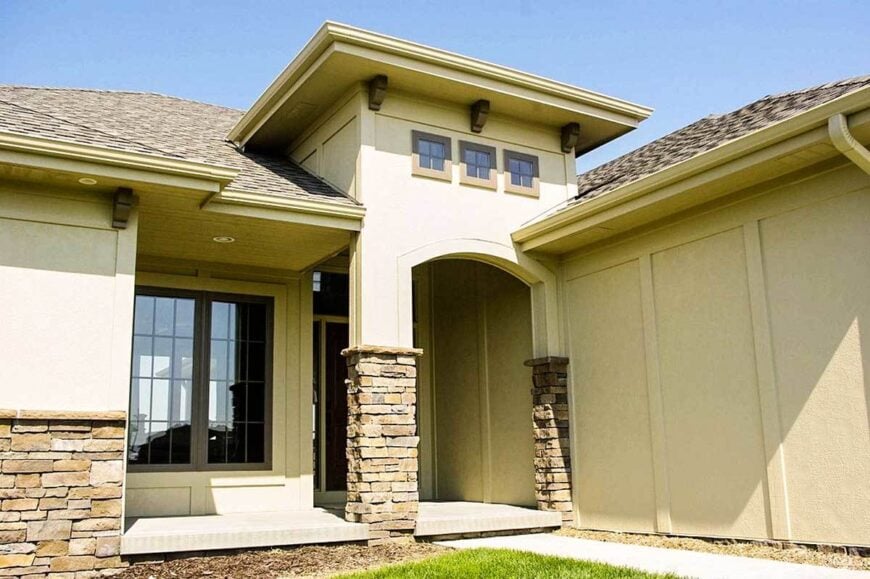
This entrance showcases a clever blend of contemporary design and earthy elements. The prominent overhang provides shade while adding a modern touch to the facade. Stone pillars flanking the entry contribute a grounded and robust feel, complementing the neutral stucco walls. With narrow, rectangular windows above the entry, there’s a subtle nod to modern aesthetics, ensuring the home’s design is both functional and stylish.
Check Out the Stone Accents and Stylish Carriage-Style Garage Doors
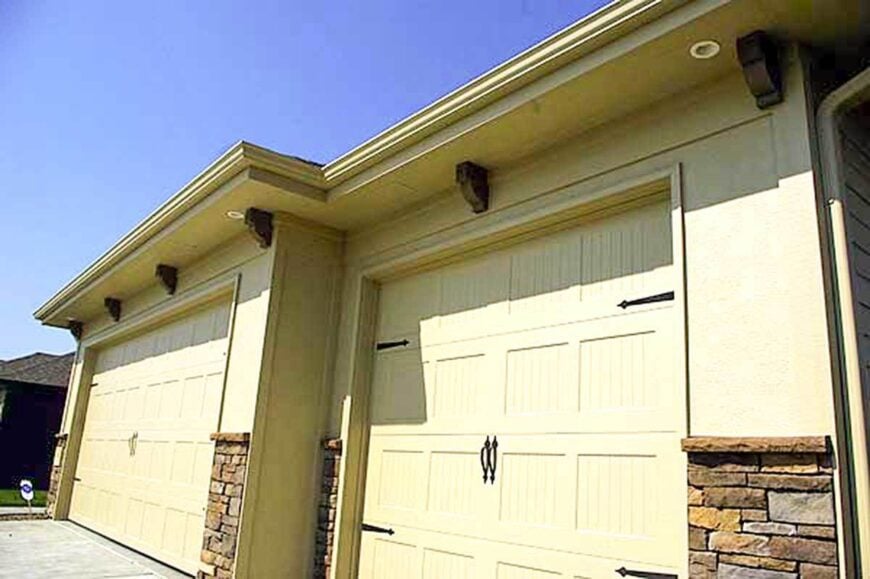
This garage flaunts stylish carriage-style doors, adding a classic touch to the home. The light paintwork is offset by robust stone accents flanking the doors, creating a charming contrast. Understated wooden brackets support the overhang, offering subtle detail that enhances the overall aesthetic. A gentle slope leads to the entrance, emphasizing accessibility and elegance.
Spot the Upper-Level Balcony Perfect for Morning Coffee
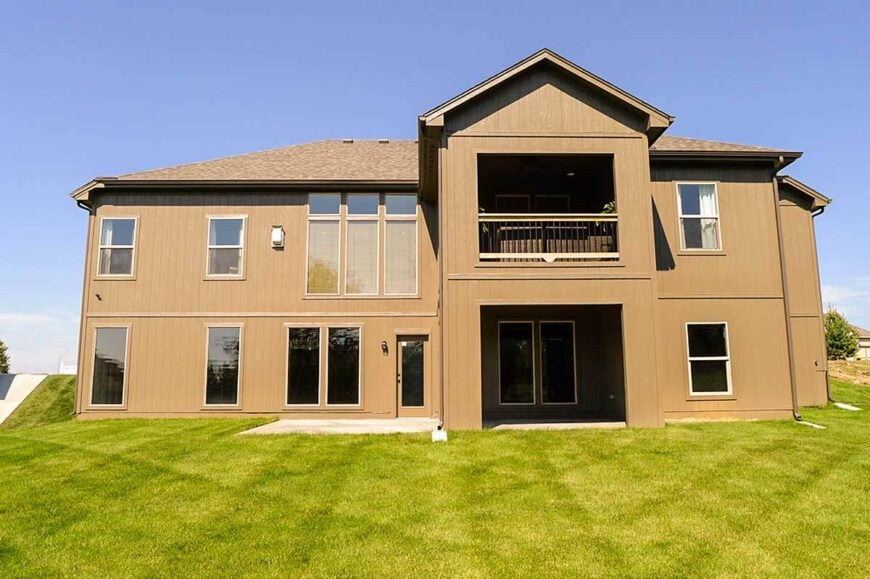
This rear elevation features an expansive layout with a focus on symmetry and clean lines. The standout element is the upper-level balcony, offering a serene spot for outdoor relaxation. Large windows flood the interior with natural light, while the simple, neutral facade maintains a harmonious look. The spacious backyard provides plenty of room for activities, emphasizing the home’s welcoming design.
Don’t Miss the Rich Wood Tones and Industrial Dining Accents
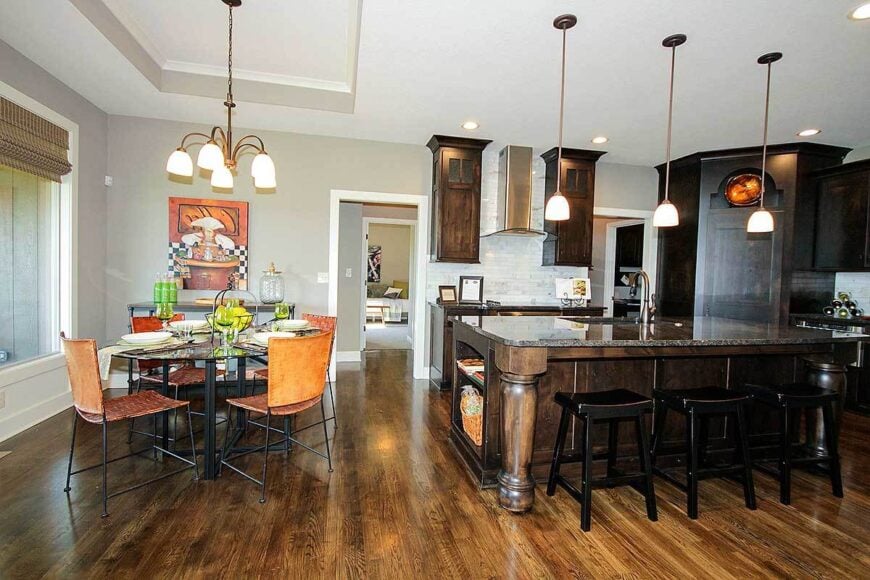
This kitchen and dining area blend rich wood cabinetry with a sleek granite island, creating a balanced and warm atmosphere. The pendant lighting adds a modern touch, while the slightly industrial chairs around the dining table introduce a hint of edge. The open layout facilitates an easy flow between the kitchen and dining spaces, making it perfect for gatherings. The artwork adds a splash of color, complementing the earthy tones of the hardwood floors.
Wicker Chairs Bringing Texture to This Dining Space
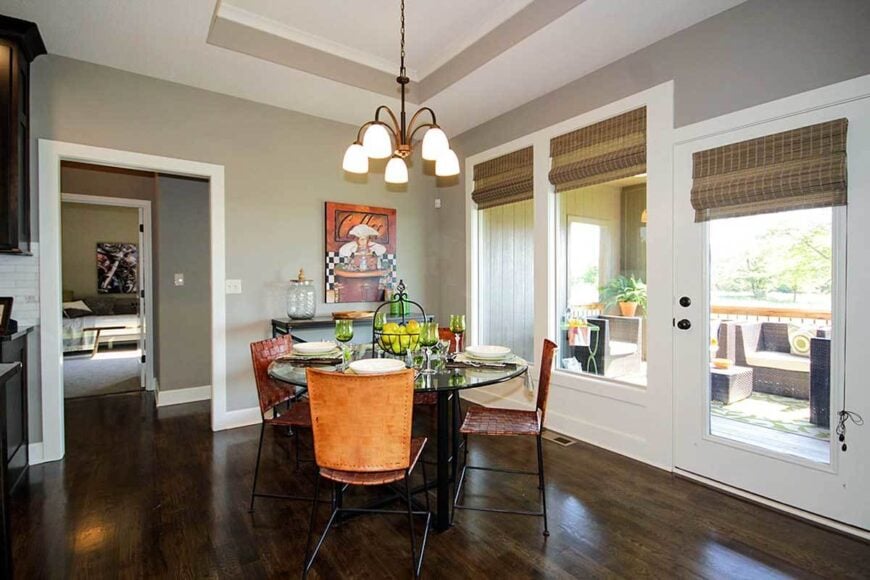
This dining area combines natural elements with modern flair, featuring wicker chairs around a round glass table, adding texture and warmth. The large windows and glass doors flood the room with light, seamlessly connecting the indoor space to the outdoor patio. A traditional chandelier adds elegance while the dark hardwood floor grounds the room. Decorative accents and wall art infuse personality, making this a lively gathering spot.
Look at These Woven Chairs Adding Rustic Flair to the Dining Space
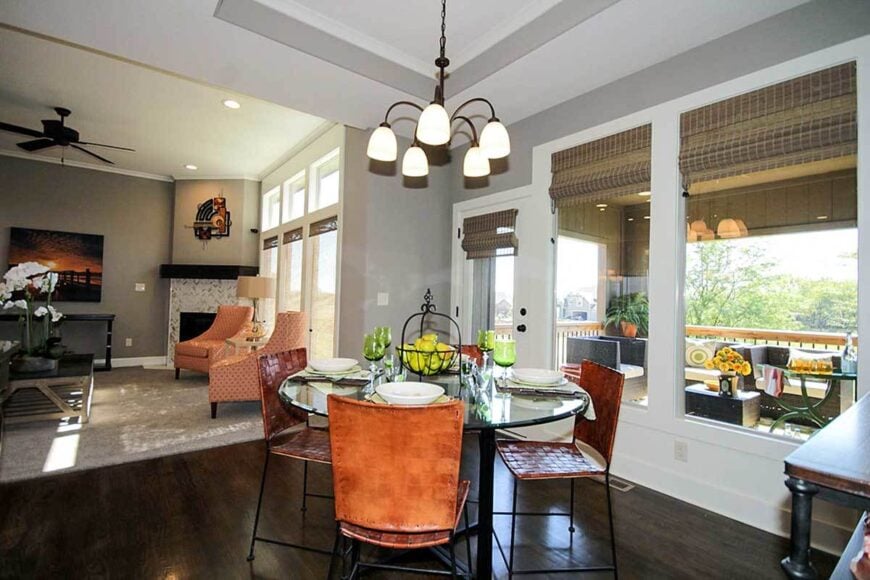
This dining area blends rustic features with modern functionality. The woven chairs around the sleek glass table introduce texture and interest, creating a laid-back vibe. Large windows flood the space with natural light, offering scenic views and a connection to the outdoors. Adjacent to the dining area, the cozy living space features a fireplace with a unique art piece above, enhancing the room’s contemporary flair. The overall design ensures a seamless flow, perfect for relaxation and entertaining.
Open Living Area with a Touch of Nature: See the Seating Arrangement
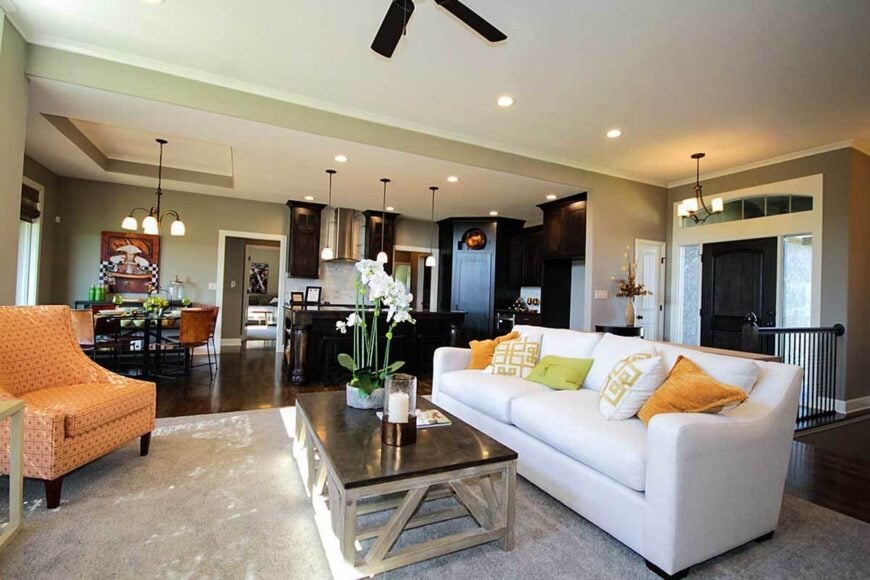
This open-concept living space invites relaxation with its warm color palette and strategic layout. The generous white sofa, adorned with bright accent pillows, faces a rustic coffee table with a natural wood finish, creating a focal point that’s both stylish and comforting. The kitchen, visible in the background, features dark cabinetry contrasted by lighter walls, adding depth and interest to the room. Large windows allow natural light to flood the area, while an orange patterned chair and vibrant green plants bring a splash of life indoors. This space masterfully balances modern functionality with a welcoming design.
Take in the Calm Grays and Elevated Tray Ceiling in This Bedroom
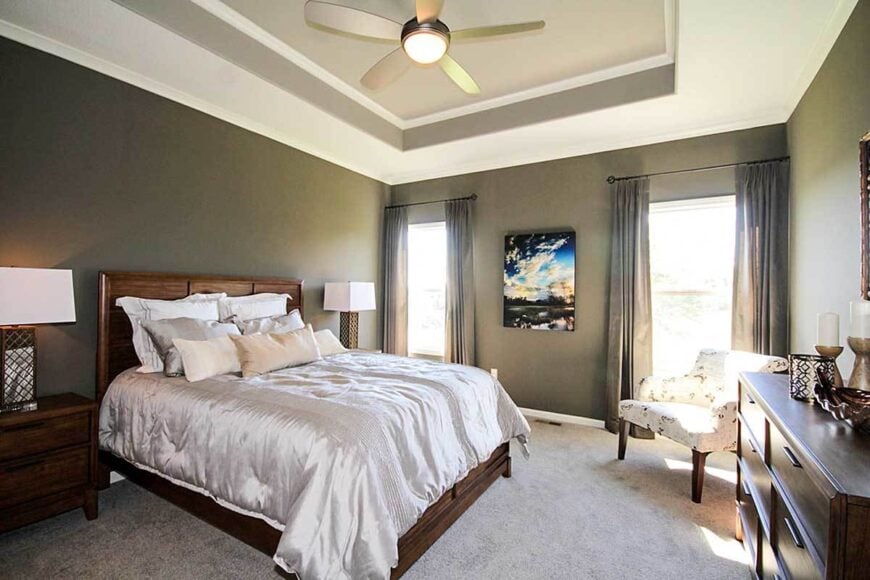
This serene bedroom employs a palette of soft grays, setting a tranquil atmosphere. The standout feature is the tray ceiling with recessed lighting, adding visual depth and elegance. The warm wooden furniture complements the neutral tones, while the large windows invite natural light, enhancing the inviting ambiance. A stylish armchair and modern lamps complete the space, offering functionality and flair.
Admire the Striking Stone Bench in This Contemporary Bathroom
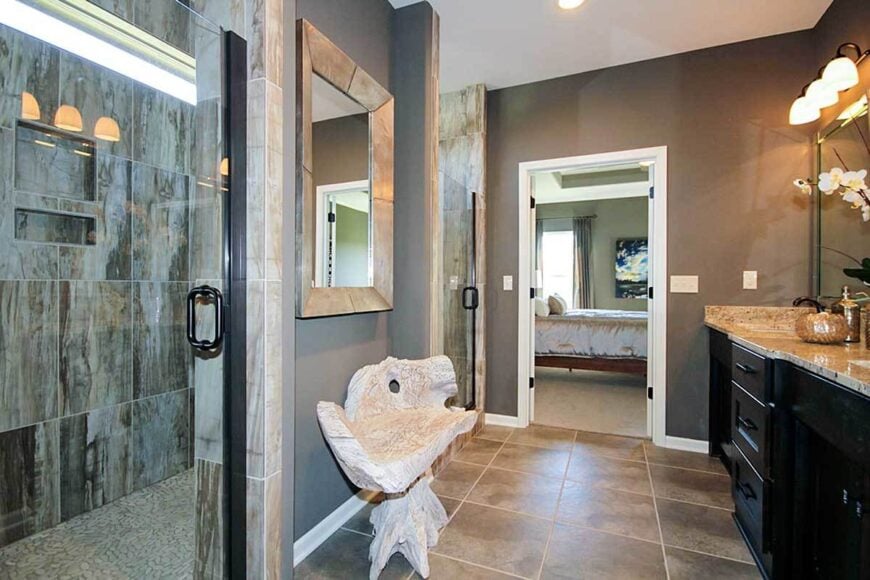
This contemporary bathroom blends style and function with its rich dark cabinetry and polished granite countertops. The walk-in shower, featuring earthy stone tiles and a sleek glass door, adds a touch of luxury. A distinctive stone bench serves as a standout feature, contributing to an organic feel and offering a rustic charm. The large mirror and subtle lighting enhance the space, creating a balanced and inviting atmosphere. Notice how the neutral palette seamlessly connects to the adjoining bedroom, ensuring visual continuity.
See the Thoughtful Shelving in This Walk-In Closet
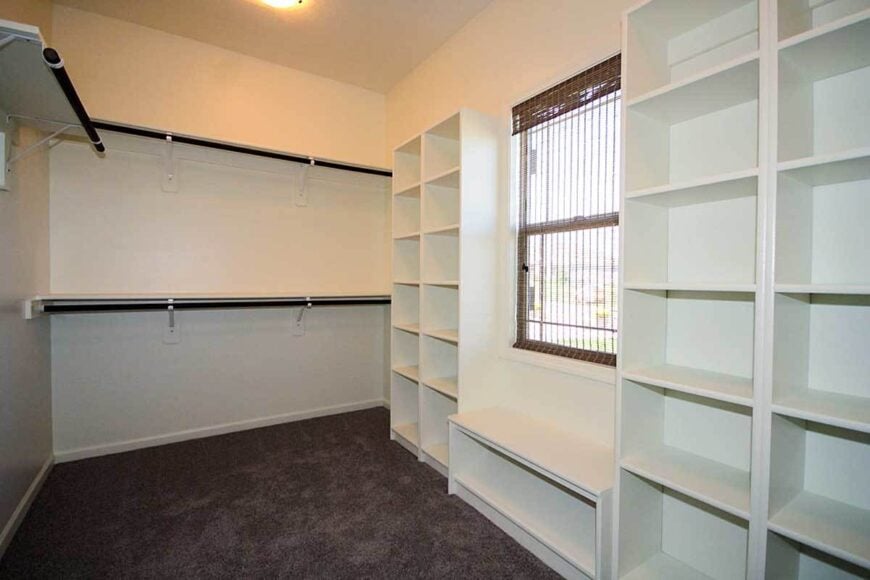
This walk-in closet maximizes functionality with its well-designed shelving and hanging spaces. The arrangement features open shelves for easy access and organization, alongside sturdy hanging rods for clothing. A soft carpet underfoot adds a touch of comfort, while a window with natural light ensures everything is easily visible. This practical design transforms the closet into a highly usable and efficient space.
Marble Countertop Enhancing This Functional Bathroom Design
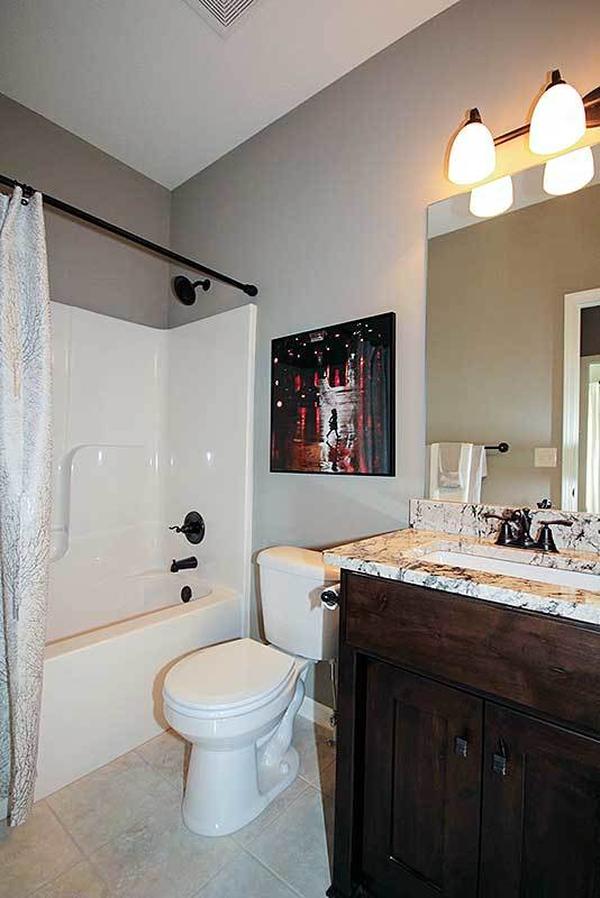
This bathroom pairs practicality with style, featuring a rich dark wood vanity topped with a striking marble countertop. The neutral tones on the walls enhance the space’s understated elegance, while black fixtures add a modern touch. A full bathtub and shower combination ensures functionality, complemented by subtle lighting above the mirror for a bright, welcoming atmosphere. A piece of art on the wall adds a pop of personality, tying the room together with a hint of color.
Look at the Striking Granite Countertop and Fixtures
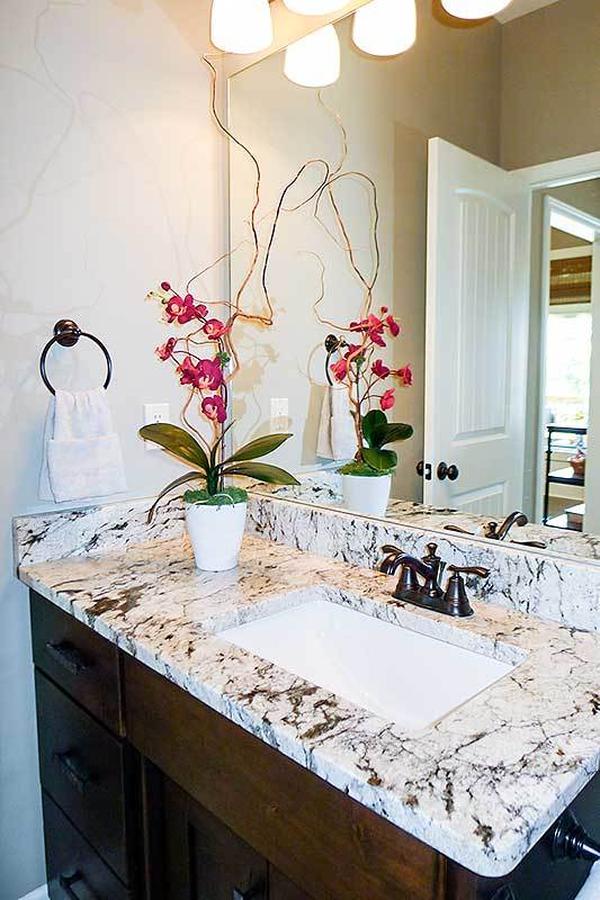
This bathroom captures a blend of elegance and functionality with its striking granite countertop, which offers a natural pattern and texture. The rich wooden vanity provides a warm contrast, complemented by sleek, oil-rubbed bronze fixtures that add a touch of sophistication. The potted orchid brings a pop of color and life to the space, accentuating the serene atmosphere. Overhead lighting ensures brightness, enhancing the overall inviting feel of this beautifully designed area.
Source: Architectural Designs – Plan 42282DB






