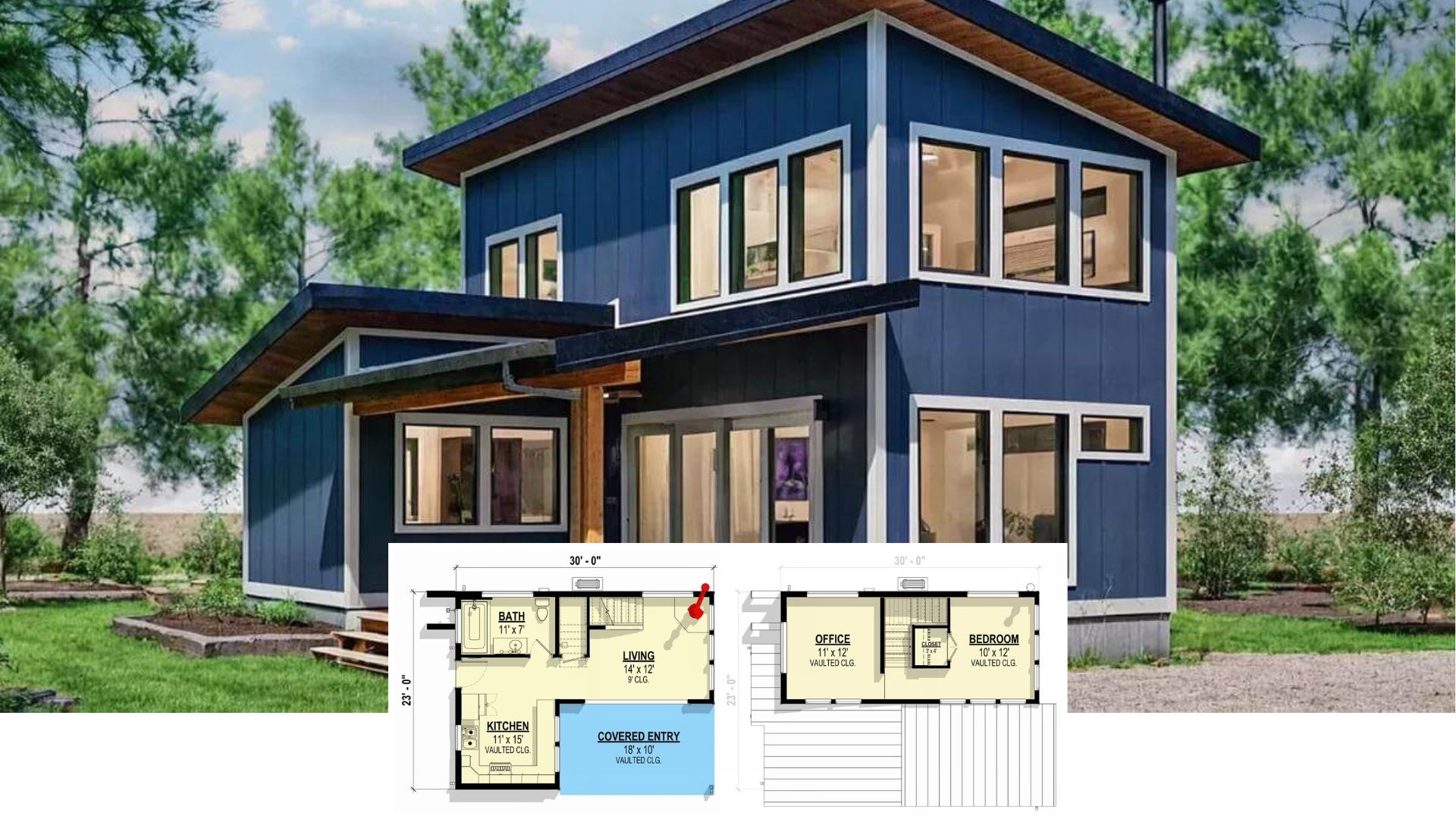Welcome to a stunning Craftsman-style home that stretches across 4,626 square feet, offering four bedrooms and four bathrooms distributed over two spacious stories. The home’s exterior combines classic stone cladding and siding, accented by traditional gable roofs and shutters for an inviting facade. The three-car garage ensures ample space for vehicles and storage while a welcoming atmosphere beckons you inside.
Check Out This Majestic Stone-Clad Craftsman Facade

This home is a quintessential example of Craftsman architecture, defined by its distinctive stonework, decorative gables, and intricate woodwork. Traditional Craftsman elements are harmoniously blended with modern conveniences, creating a space that feels both elegant and practical—perfect for contemporary living. The lush landscaping and symmetrical design complete the look, promising an aesthetically pleasing and functional retreat.
Explore the Spacious and Thoughtful Layout of This Craftsman Floor Plan

This well-designed floor plan features a 3-car garage and seamless flow through interconnected rooms, ideal for both entertaining and daily living. The grand room with a two-story ceiling opens to a breakfast area and kitchen, leading to a convenient mudroom. A covered porch at the entrance sets a welcoming tone, while the open deck and screen porch at the back offer excellent spaces for outdoor enjoyment.
Buy: Architectural Designs – Plan 25729GE
Thoughtful Upper Floor Plan with a Striking Two-Story Grand Room

This upper-floor layout reveals a well-planned space featuring a two-story grand room as its centerpiece. The master suite offers luxury with an adjoining sitting area and spacious walk-in closets. Four additional bedrooms, all with walk-in closets, provide ample accommodation, while a balcony promotes outdoor connections.
A Sneak Peek at This Versatile Basement Floor Plan

This basement layout offers ample potential with designated spaces for a future bedroom, recreational room, and social area. Included is a future kitchen area, ideal for creating a self-contained apartment or guest suite. The storm/safe room and storage areas enhance practicality, while easy access to the garage slab adds convenience.
Buy: Architectural Designs – Plan 25729GE
Stone Facade with a Quaint Balcony and Arched Entry
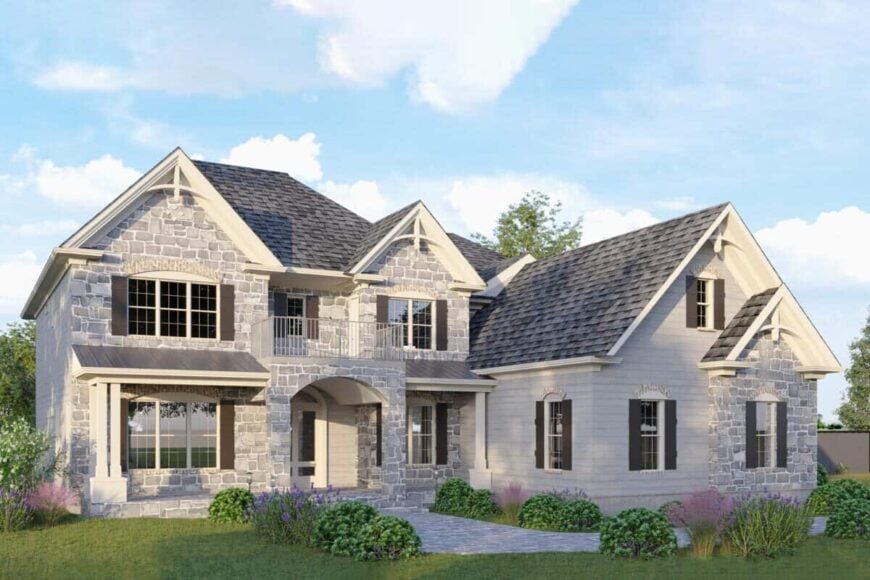
This beautiful home combines classic craftsman elements with a modern stone facade that exudes timeless appeal. The arched entryway and symmetrical window placement create a balanced and inviting look, while the quaint balcony adds a touch of sophistication. A harmonious blend of materials and well-placed greenery enhances the overall aesthetic, making this facade both unique and welcoming.
Take in the Classic Craftsman Details with Decorative Gables
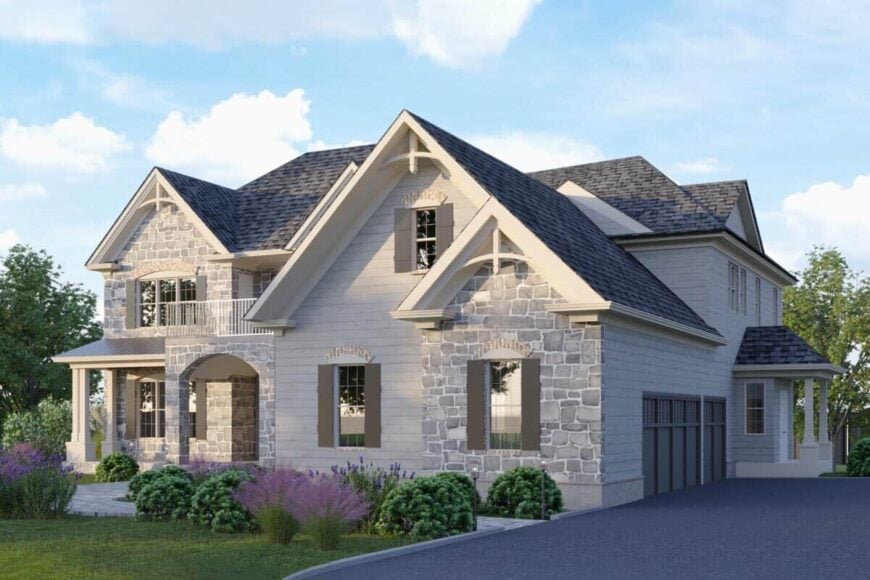
This craftsman home features distinctive stonework paired with horizontal siding, creating a timeless facade. Decorative gables emphasize the architectural style, while the charming balcony provides an elevated view. The inviting arched entryway blends seamlessly with lush greenery, highlighting the home’s enduring appeal.
Check Out the Multi-Level Wraparound Porch on This Stunning Home
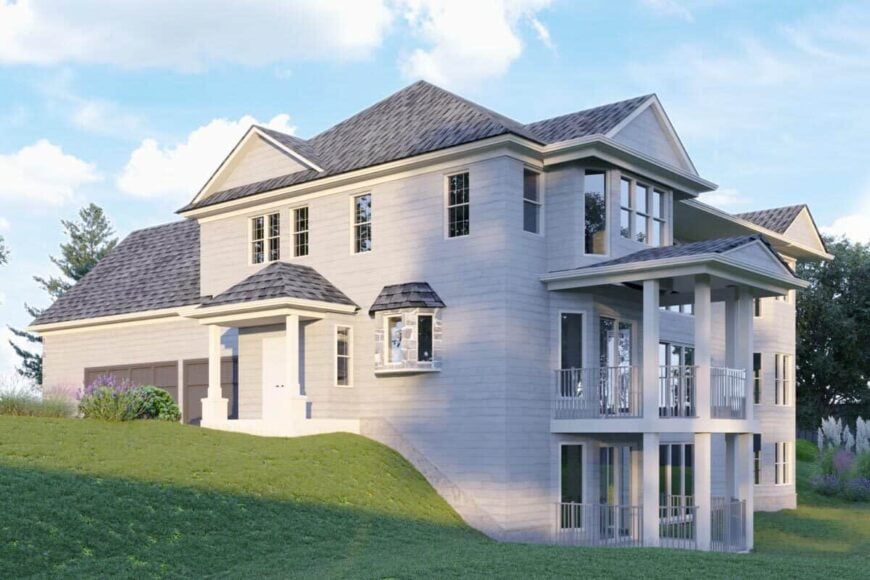
This craftsman home features a distinctive wraparound porch, providing ample outdoor space for relaxation and entertaining. The facade showcases clean lines and a thoughtful blend of horizontal siding with subtle stone accents. Expansive windows on multiple levels ensure plenty of natural light, complementing the home’s airy design.
Look at These Floor-to-Ceiling Windows on This Contemporary Craftsman Home

This stunning craftsman home features a contemporary twist with its expansive windows that flood the interior with natural light. The multi-level, wraparound balcony adds an intriguing architectural element, inviting relaxation and outdoor gatherings. The clean lines and light siding harmonize beautifully with the lush greenery, creating a seamless transition from the sleek exterior to the vibrant landscape.
Notice the Textured Stonework Accenting This Craftsman Facade
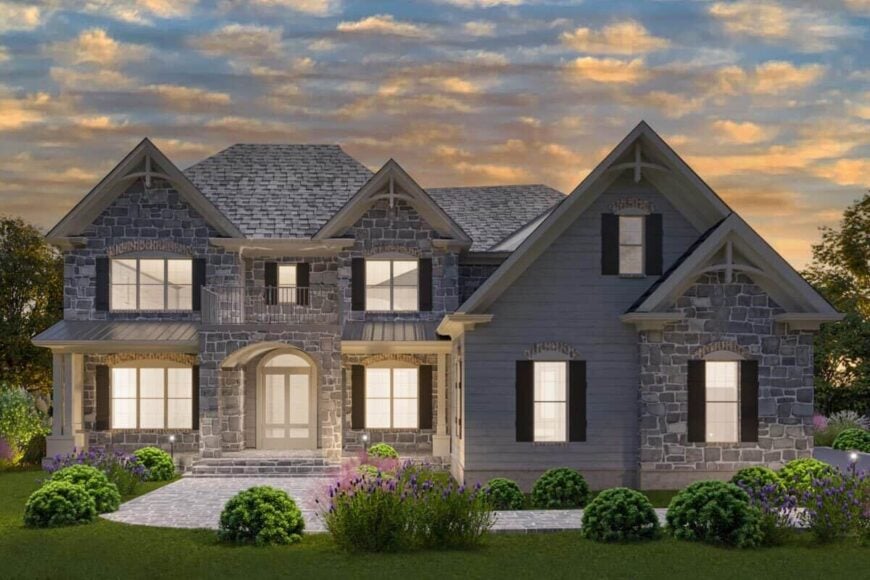
This craftsman home’s exterior draws you in with its intricate stonework and classic gabled roofs. The arched entryway creates a welcoming focal point, flanked by charming shutters that add a touch of traditional elegance. Lush landscaping completes the scene, enhancing the overall warmth and appeal of this inviting facade.
Notice the Unique Lighting Adding Flair to This Living Room
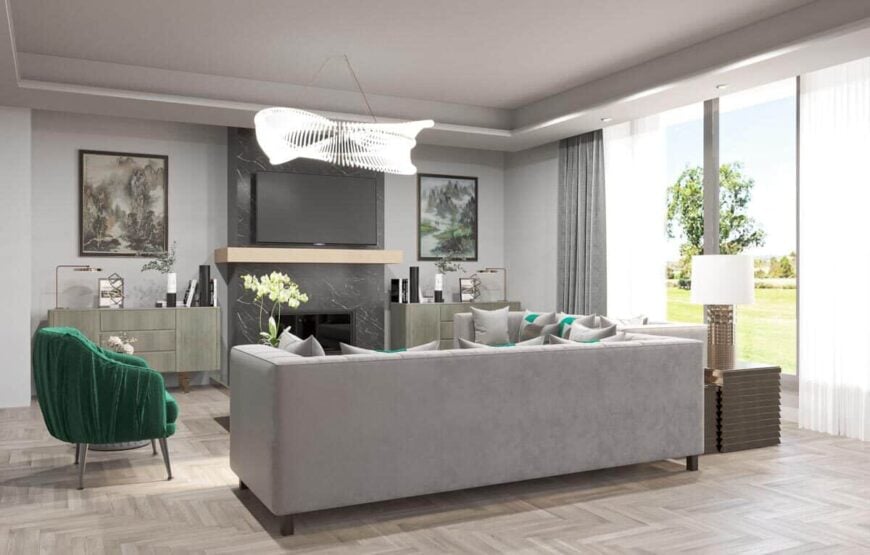
This contemporary living room features a sophisticated palette of muted grays and crisp whites, with a pop of emerald green from the accent chair. The marble fireplace serves as a sleek centerpiece, flanked by minimalist cabinetry that balances functionality and style. Floor-to-ceiling windows flood the space with natural light, enhancing the modern chandelier’s sculptural brilliance.
Bold Green Accents Bring Vibrancy to the Contemporary Living Space
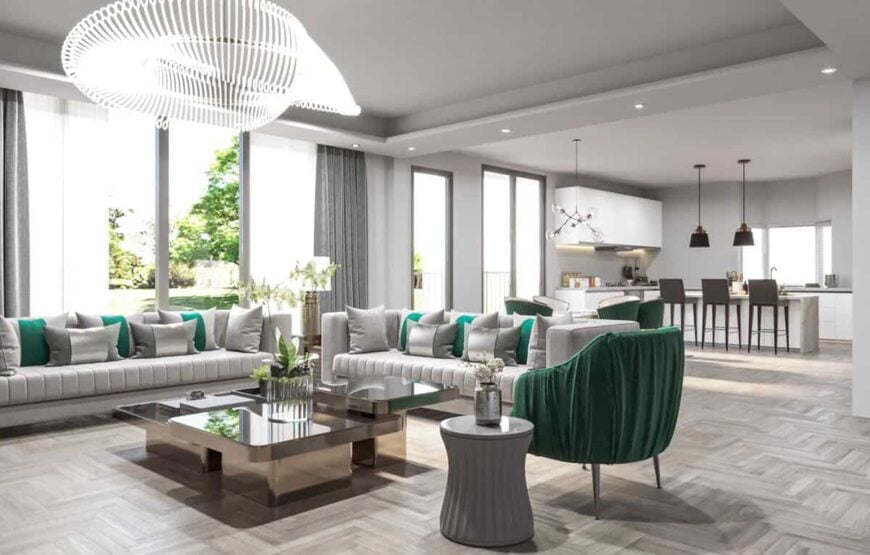
This contemporary living room masterfully combines sleek design with bold color through its use of emerald green accents. The ample natural light streaming through the floor-to-ceiling windows highlights the room’s minimalist furniture and striking chandelier. The open layout seamlessly connects to the kitchen, enhancing both functionality and style in this inviting space.
Admire the Green Accents and Geometric Light in This Dining Space
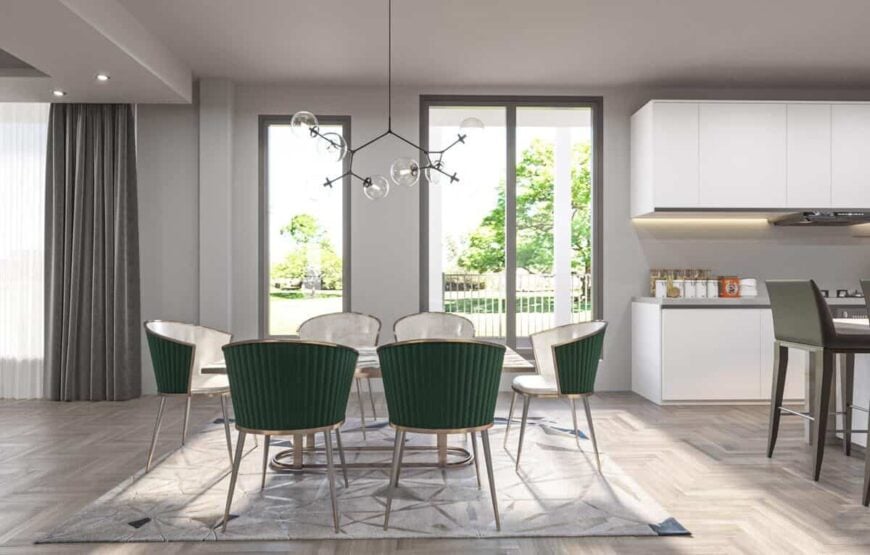
This contemporary dining area features chic emerald chairs that add a bold statement against the neutral backdrop. The geometric chandelier provides a modern touch, perfectly complementing the herringbone flooring. Floor-to-ceiling windows flood the space with natural light, creating a seamless connection to the lush outdoors.
Explore the Simplicity of This Sleek Kitchen with Pendant Lighting
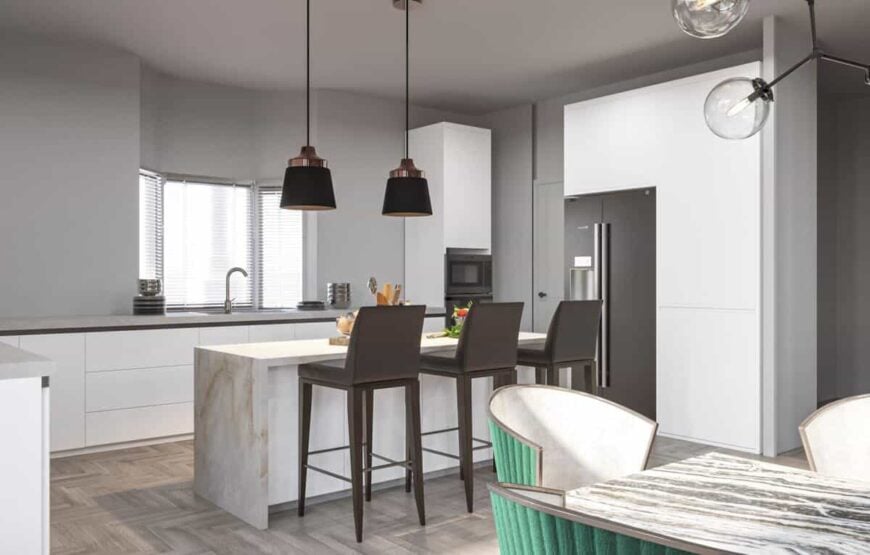
This kitchen showcases a minimalist design with its smooth, white cabinets and understated island, promoting a clean and uncluttered look. Dark pendant lights hang above the island, providing contrast and a focal point in the otherwise neutral space. The subtle texture of the herringbone floor adds a touch of elegance, enhancing the room’s contemporary appeal.
Take a Look at This Minimalist Bedroom with Soft Neutral Tones
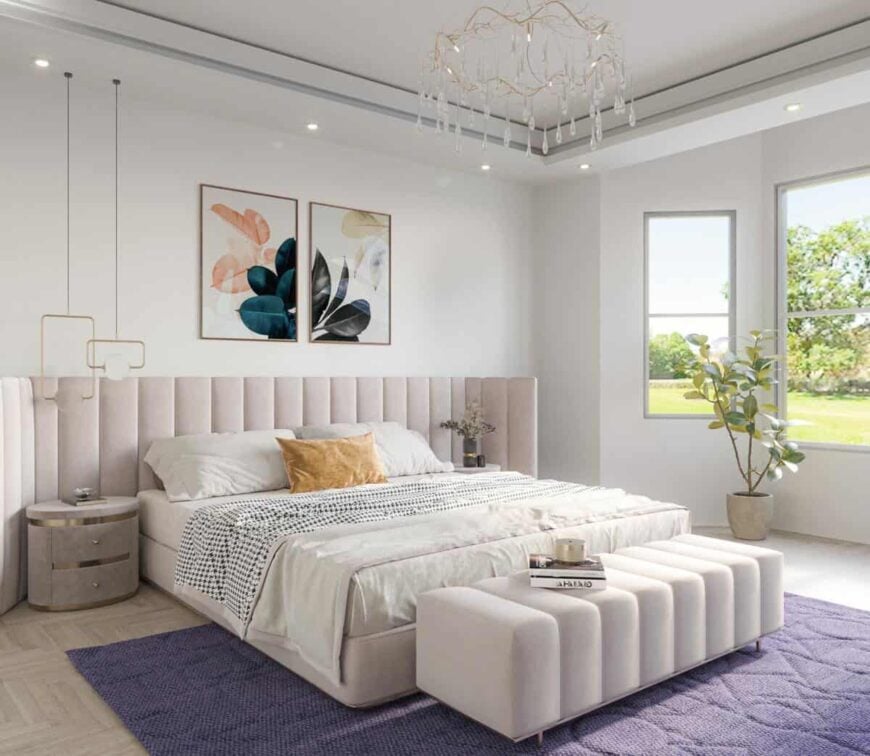
This serene bedroom features an elegant tufted headboard that anchors the space in soft, neutral tones. Modern geometric pendant lights and a sculptural chandelier add an artistic flair, bringing focus to the room’s contemporary design. Large windows invite natural light and offer a view of the lush outdoors, enhancing the room’s tranquil atmosphere.
Minimalist Bathroom Showcasing a Freestanding Tub
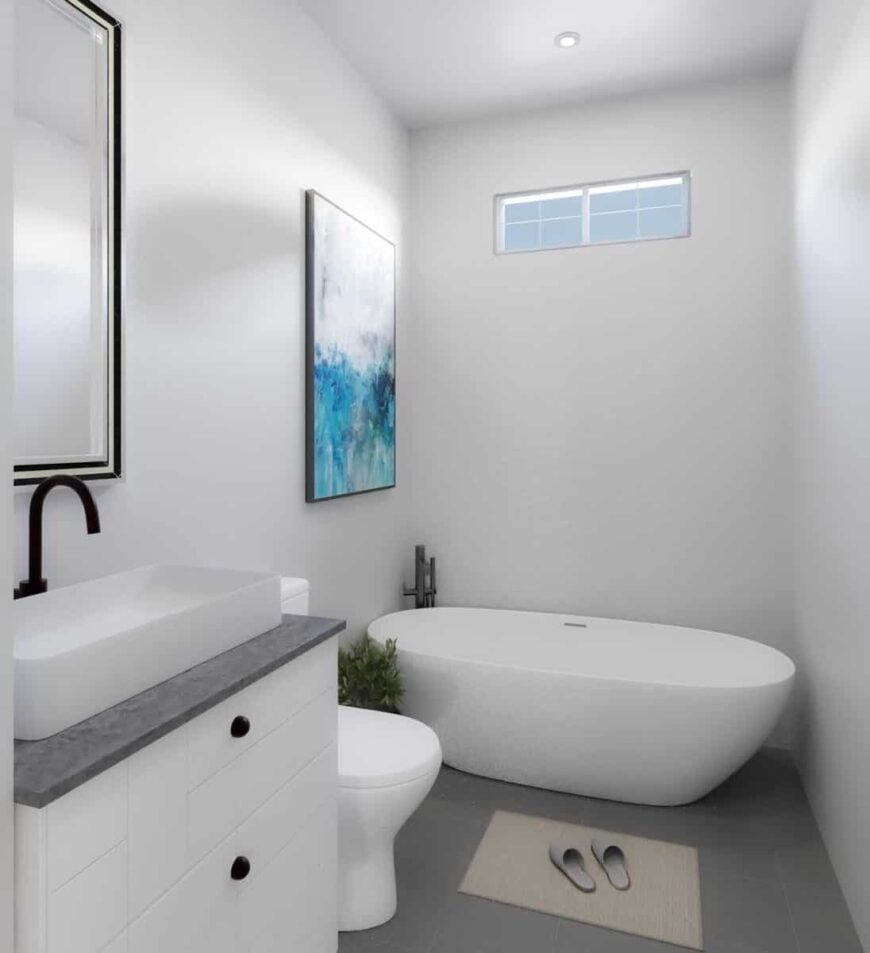
This bathroom embodies sleek modernity with its clean lines and minimalist design. The freestanding tub becomes the focal point, set against a backdrop of crisp white walls and accented by a striking piece of blue artwork. Practical elements like the black fixtures and stone countertop add subtle contrast, maintaining a serene and uncluttered atmosphere.
Buy: Architectural Designs – Plan 25729GE






