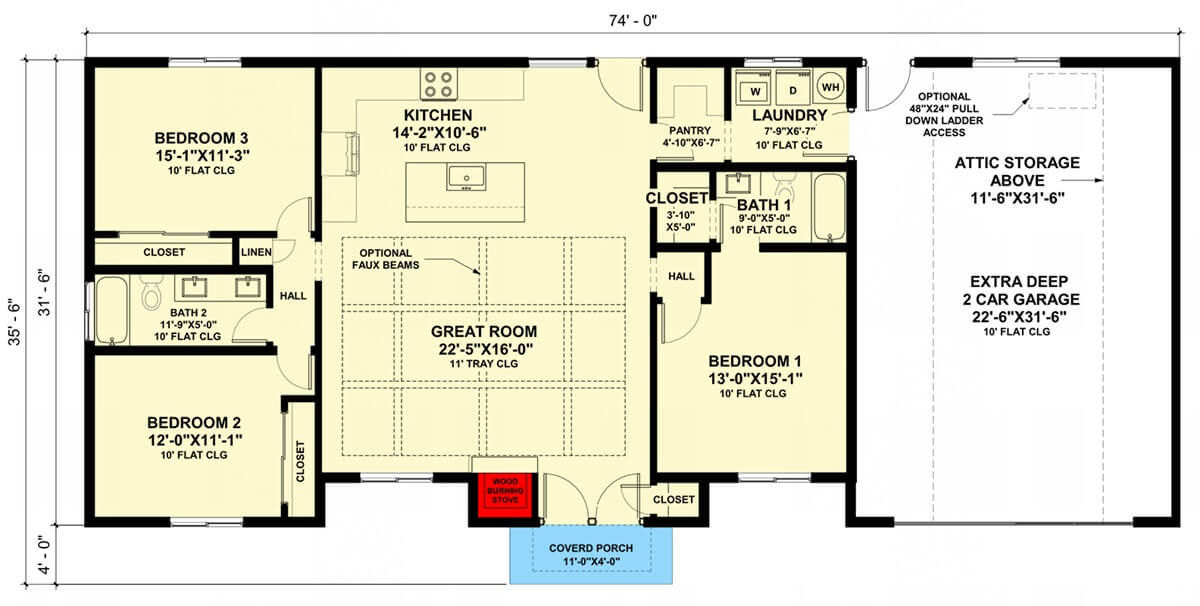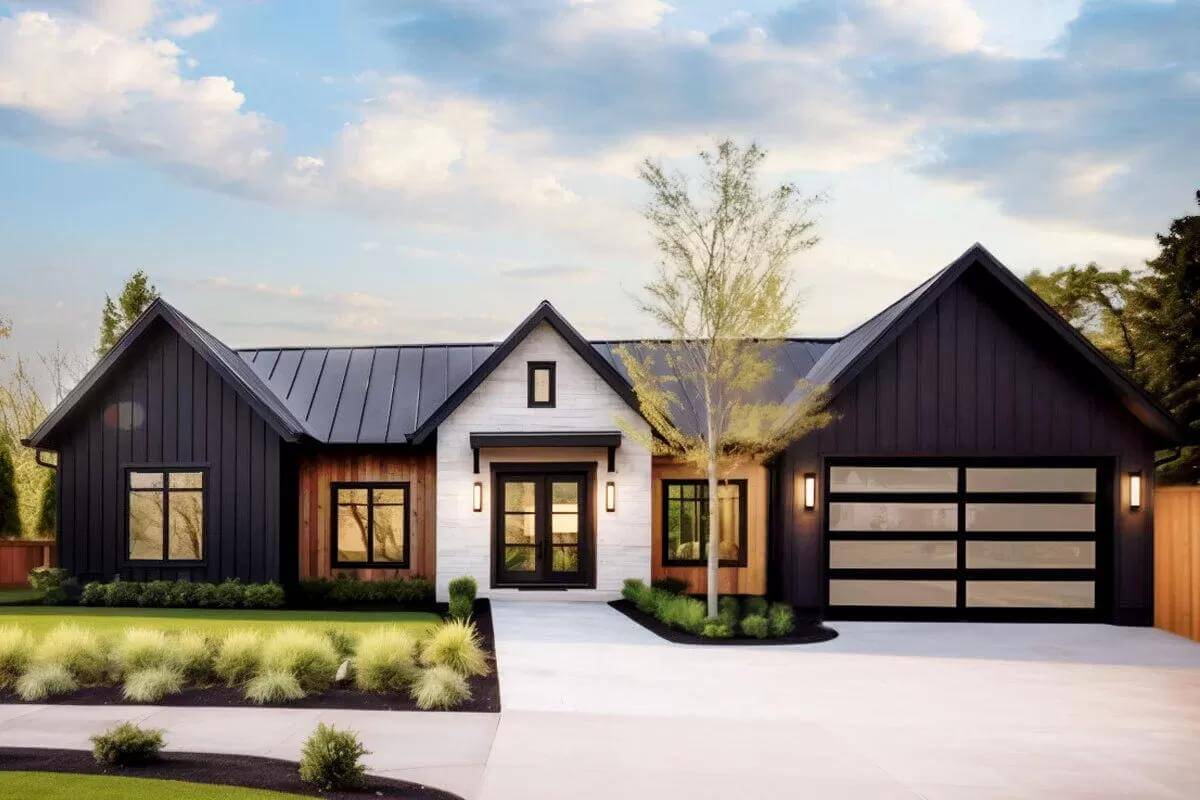
Specifications
- Sq. Ft.: 1,578
- Bedrooms: 3
- Bathrooms: 2
- Stories: 1
- Garage: 2
Main Level Floor Plan
Great Room and Kitchen

Great Room and Kitchen

Great Room and Kitchen

Bedroom
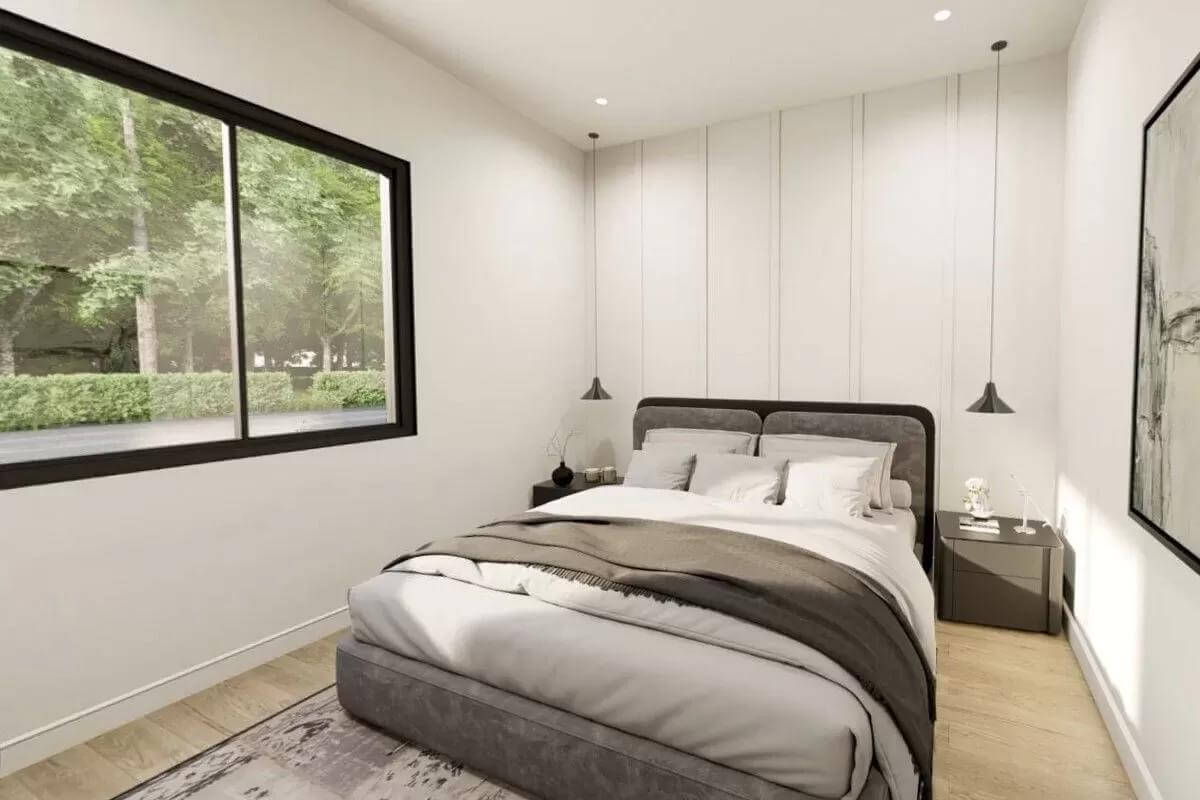
Bathroom
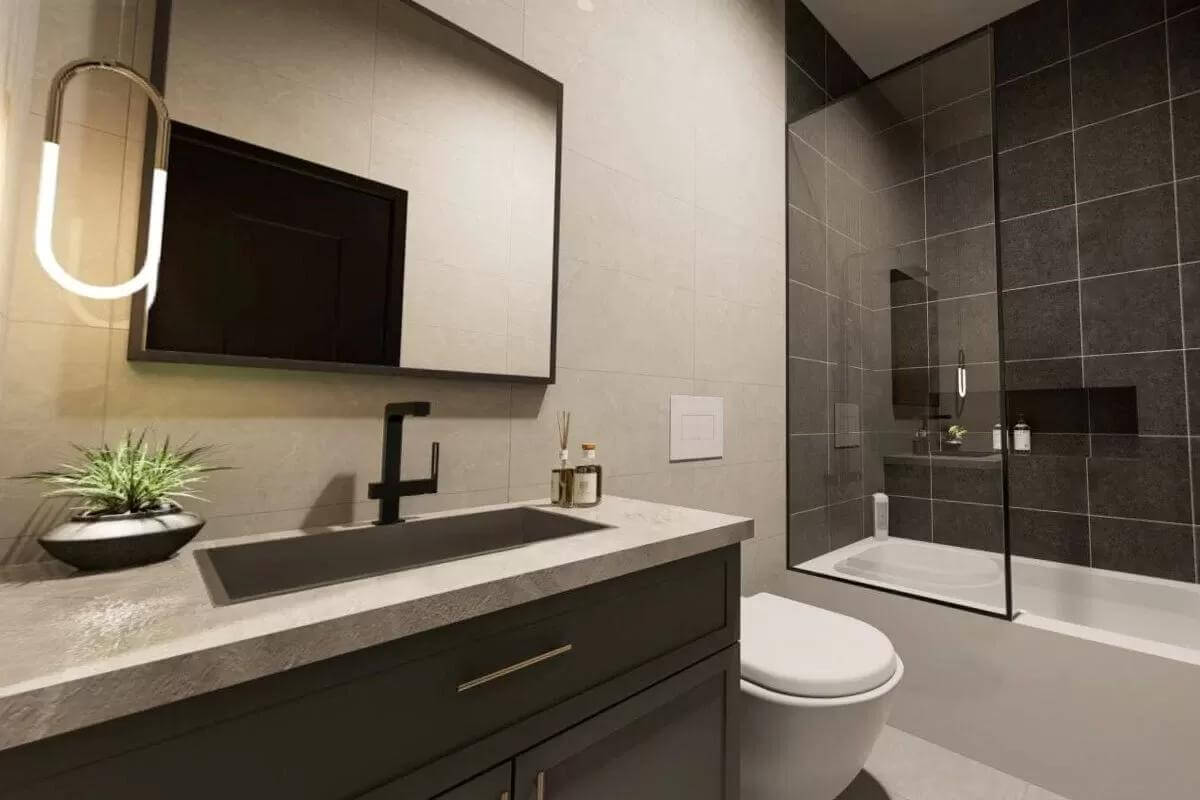
Bedroom
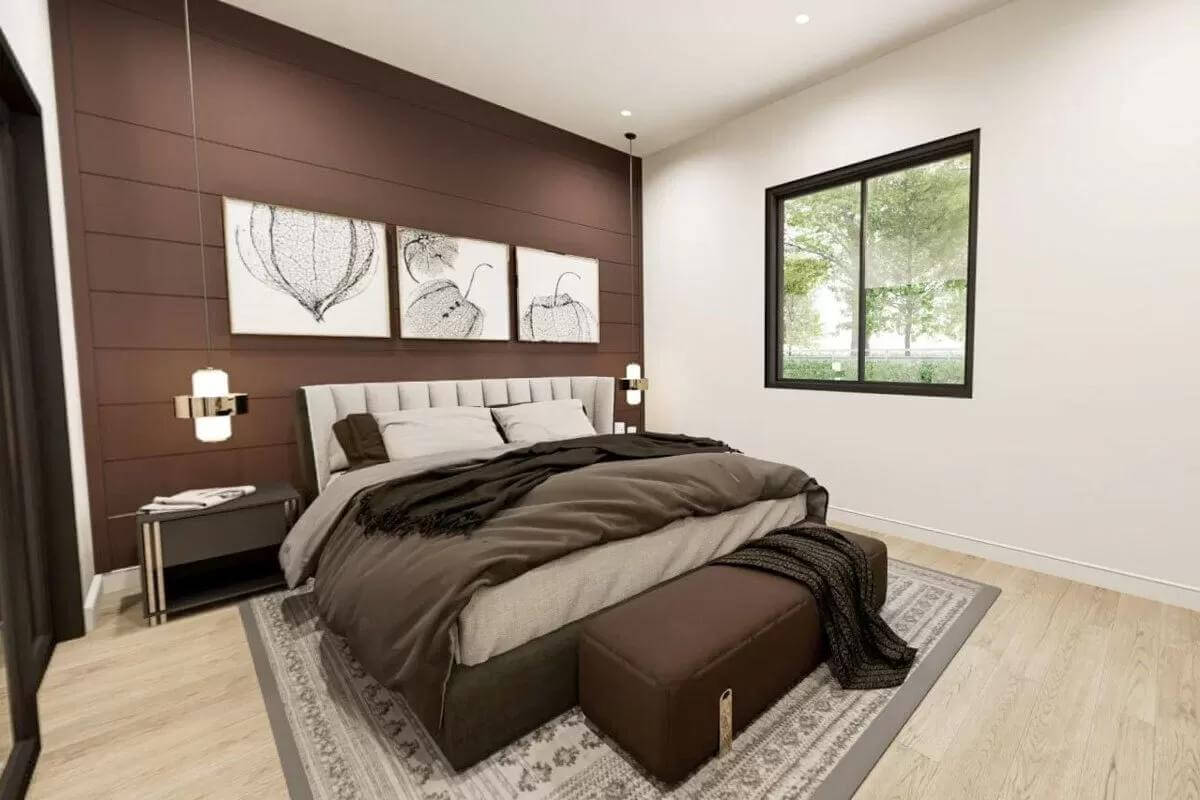
Primary Bedroom
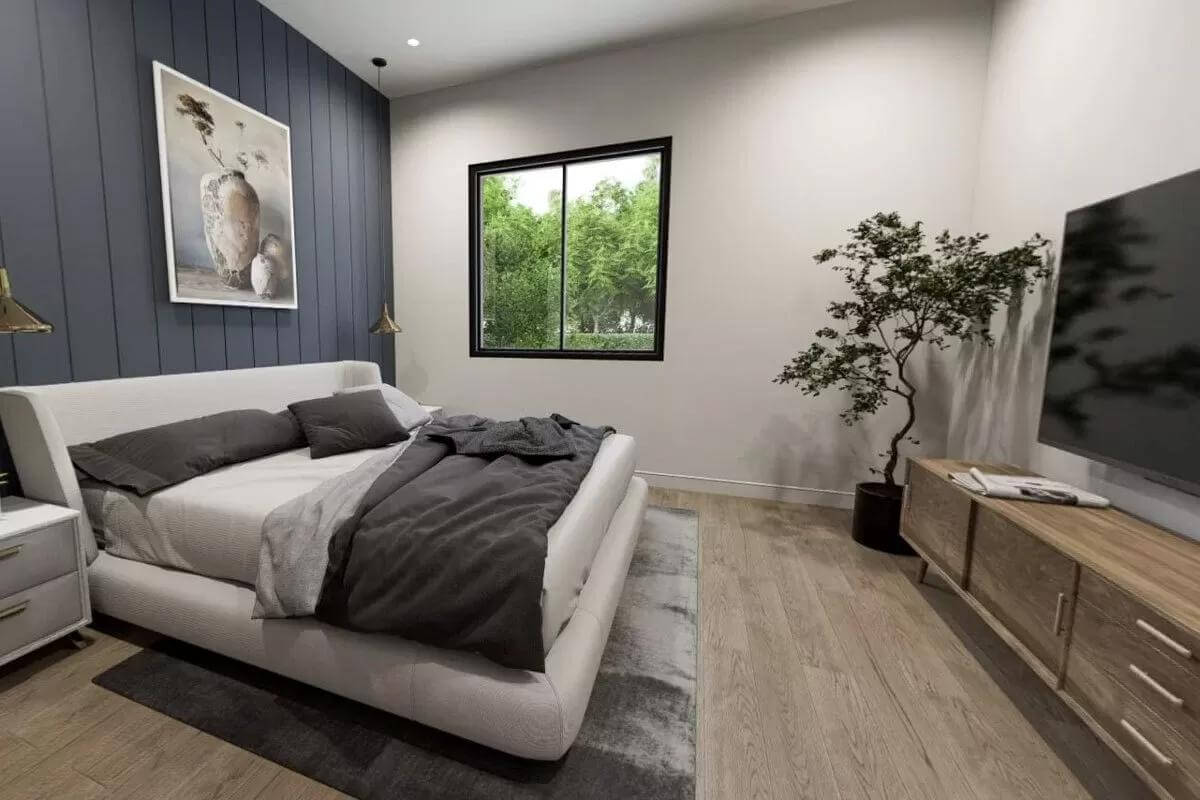
Primary Bathroom
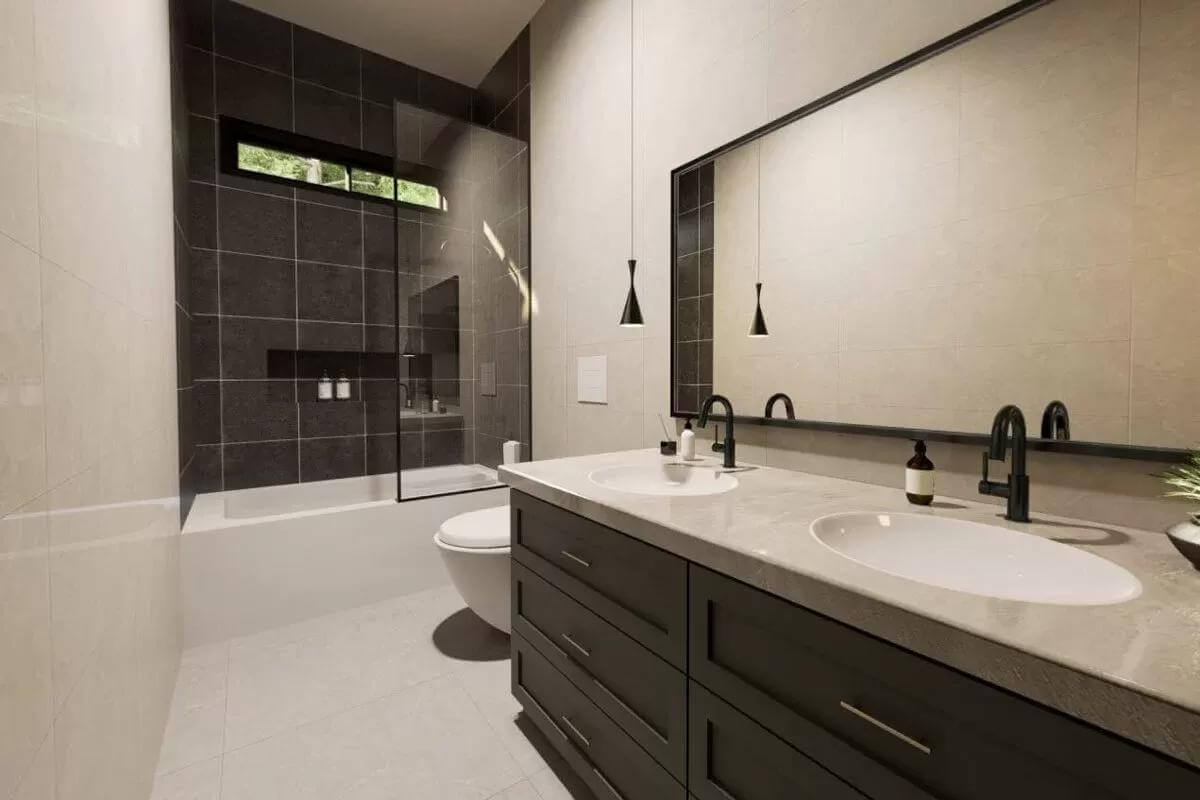
Garage
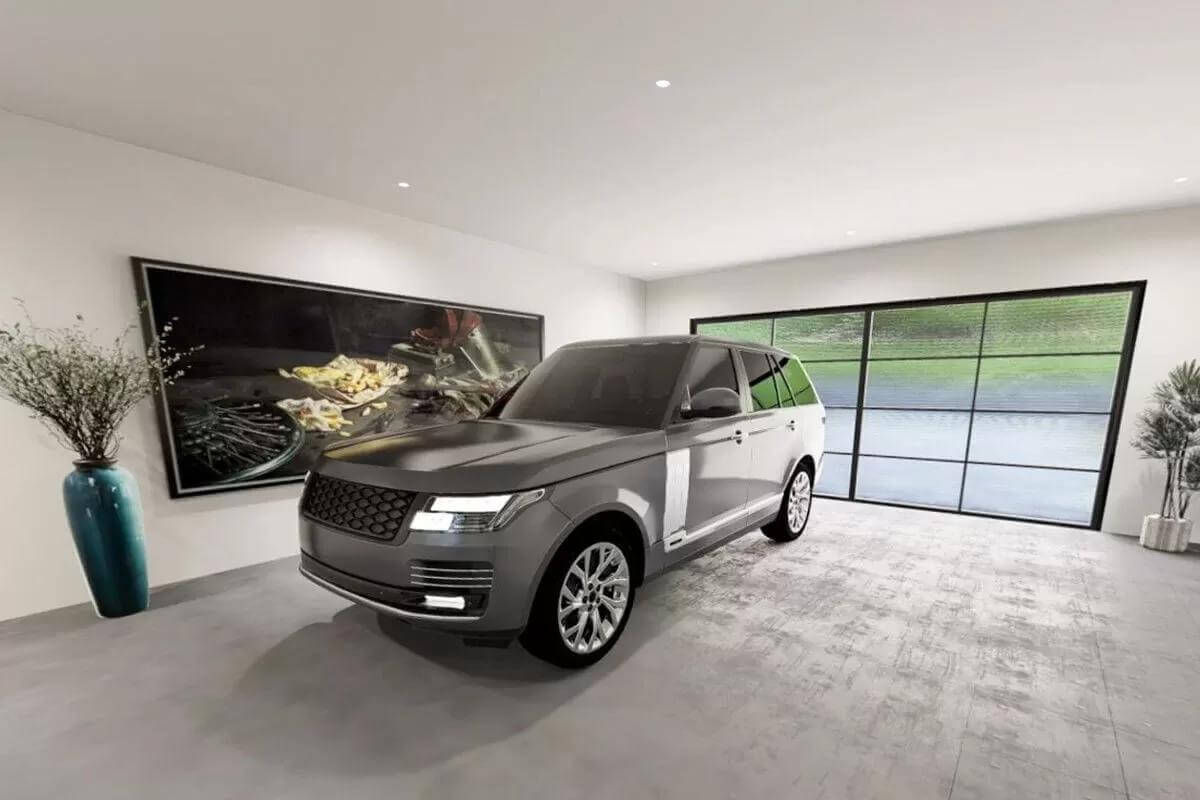
Front Elevation

Left Elevation
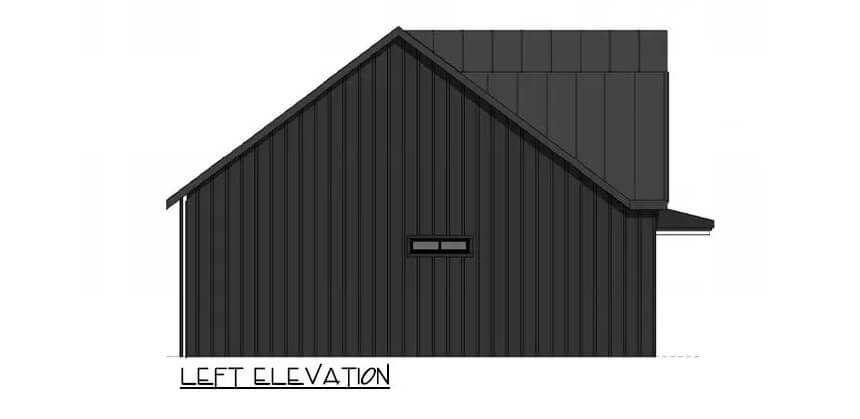
Rear Elevation
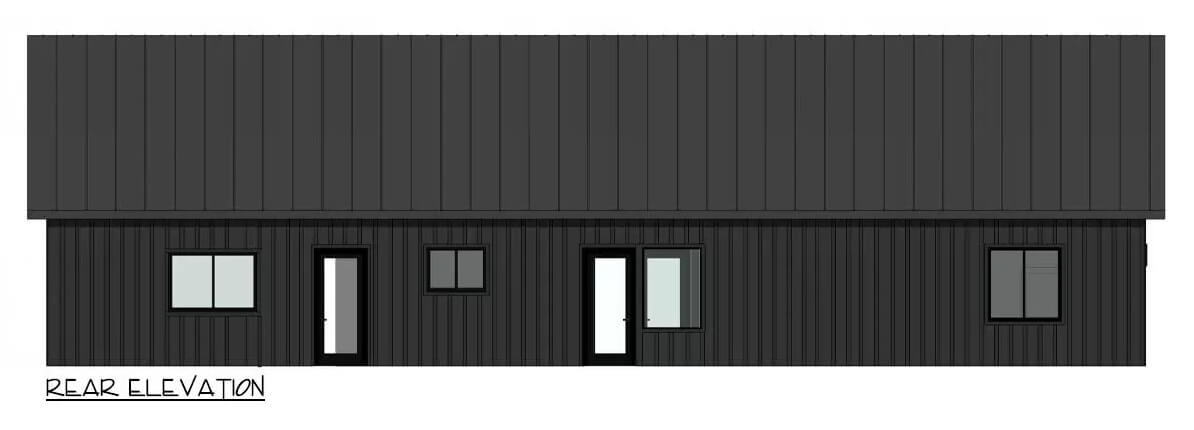
Details
Mixed sidings, multiple gables, and standing seam metal roofs embellish this 3-bedroom contemporary cottage. It features a sleek entry and an extra deep 2-car garage that accesses the home through the laundry room.
A French front door welcomes you into a large unified space shared by the great room and kitchen. A stunning coffered ceiling defines the great room while L-shaped counters and a center island form the kitchen. The kitchen includes a roomy pantry that connects to the laundry and garage making unloading groceries a breeze.
Retreat to the primary bedroom and discover a 3-fixture hall bath and a walk-in closet.
Two family bedrooms line the left side of the home and share a centrally located hall bath.
Pin It!
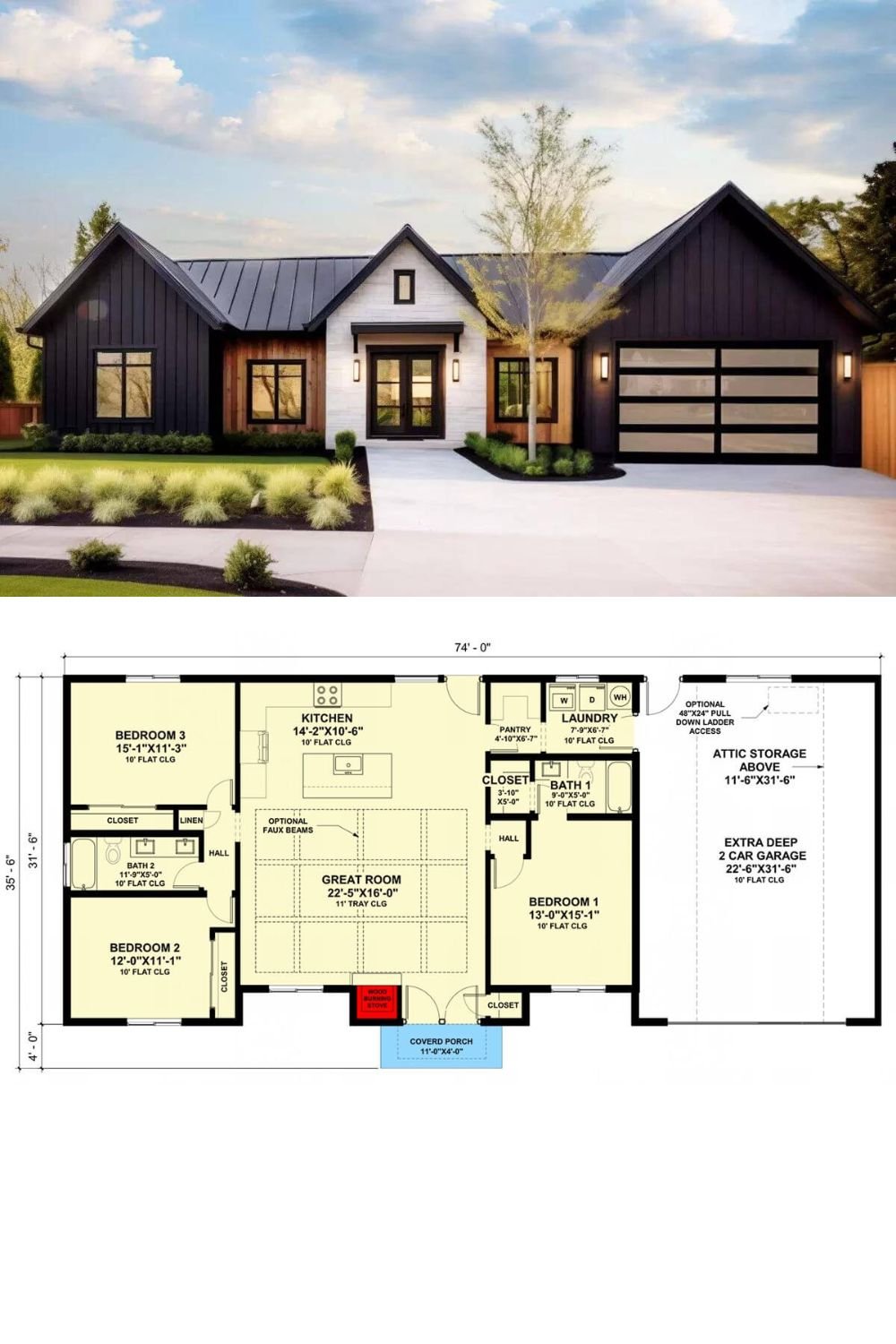
Architectural Designs Plan 420155WNT

