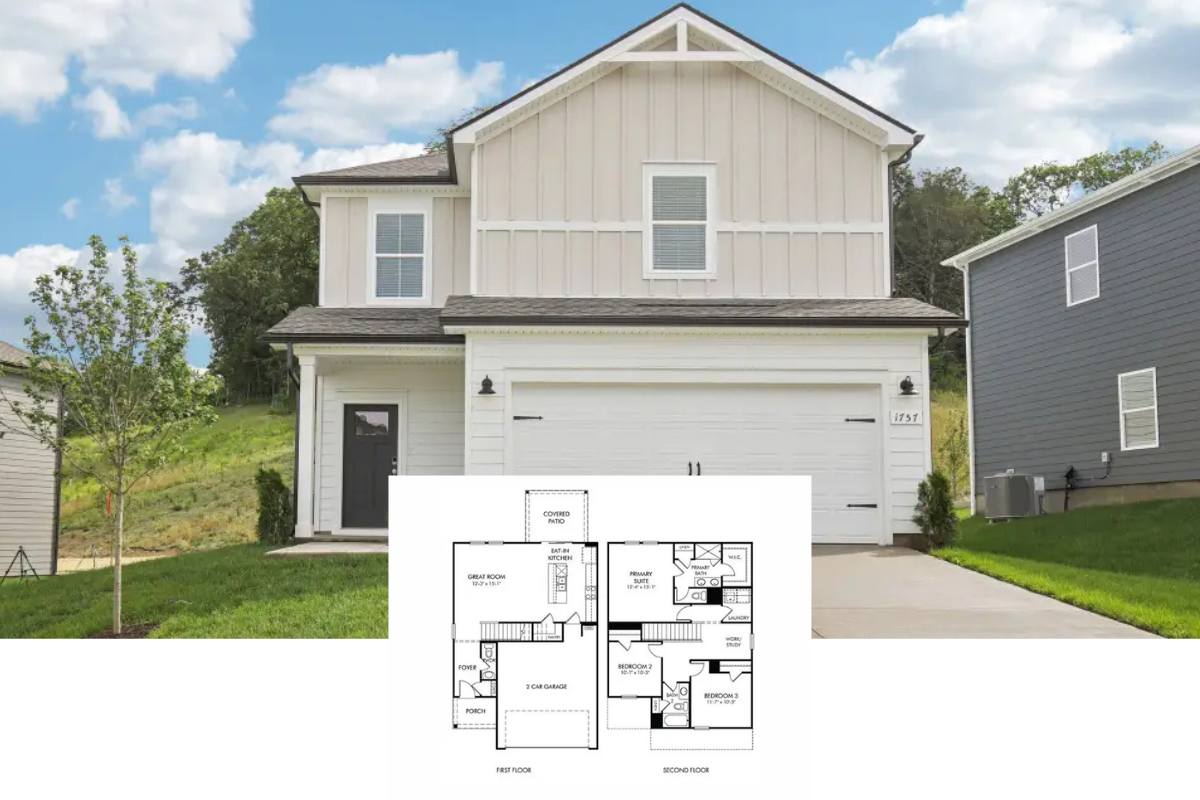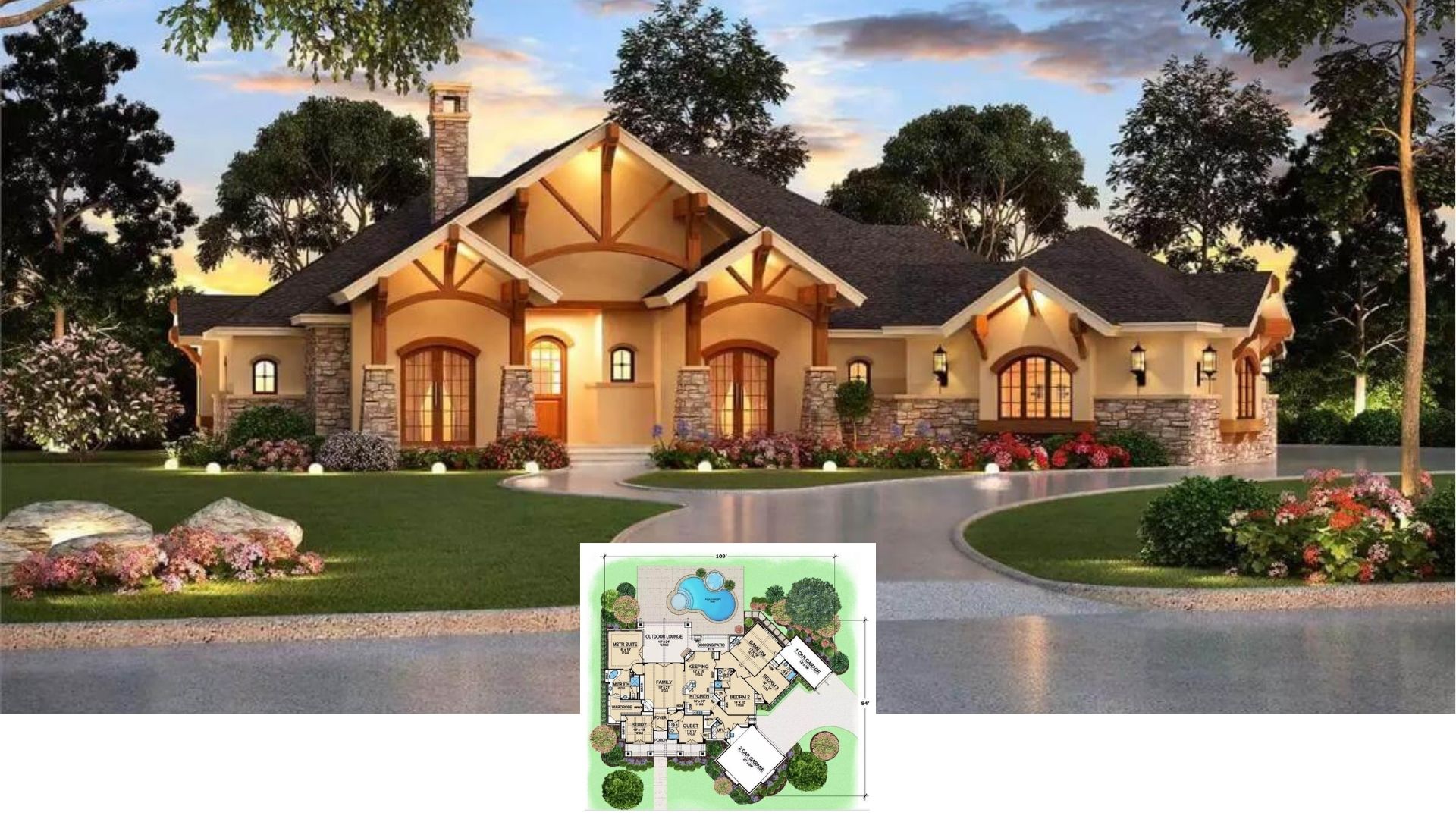
Specifications
- Sq. Ft.: 3,254
- Bedrooms: 4
- Bathrooms: 3.5
- Stories: 1.5
- Garage: 2
Main Level Floor Plan

Second Level Floor Plan

Front View

Living Room

Living Room

Kitchen

Covered Patio

Rear View

Details
This 4-bedroom country-style home boasts a fresh and inviting facade, blending traditional charm with modern appeal. The exterior features classic clapboard siding, crisp white stucco, and elegant Dutch gable roofs. A covered entry porch, lined with stately columns, adds to its curb appeal and a double front-loading garage with dedicated storage space helps keep the home organized and clutter-free.
As you step inside, a spacious foyer greets you. It ushers you into a large unified space shared by the living room, kitchen, and dining room. A fireplace sets a cozy ambiance while a door off the dining area extends the entertaining space onto an expansive porch complete with a second fireplace and a summer kitchen.
The primary bedroom is privately tucked on the home’s rear. It has a well-appointed ensuite equipped with dual vanities, a soaking tub, a separate shower, and a sizable walk-in closet.
Rounding out the main level are the second bedroom suite, powder bath, and utility room.
Upstairs, you’ll find two more bedrooms and a flexible den that offers extra living space.
Pin It!

The Plan Collection Plan 204-1017






