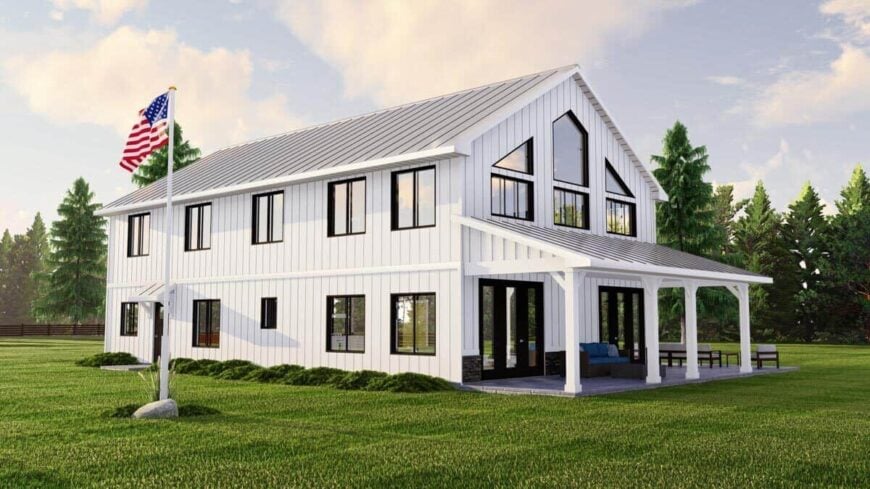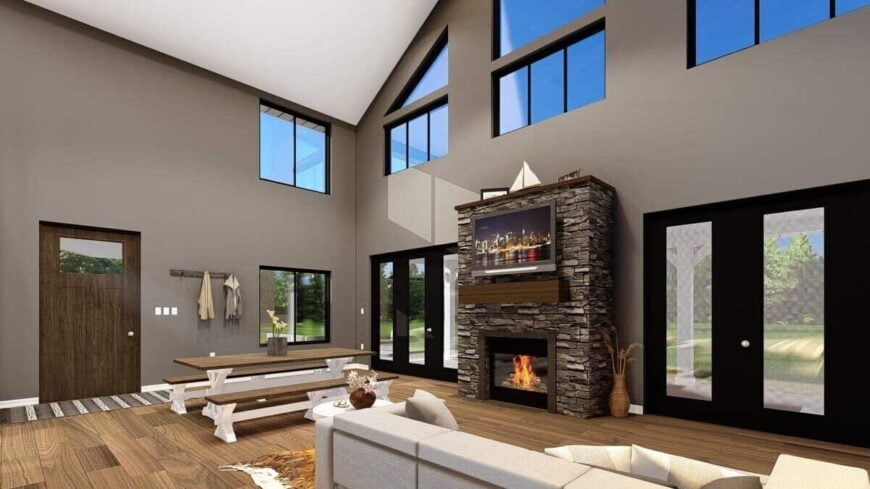Welcome to this exceptional modern farmhouse, a 2,350 sq. ft. masterpiece featuring three bedrooms and two and a half bathrooms spread over two stories. A highlight is its distinctive triangular windows that not only add architectural character but also flood the interiors with abundant natural light. Complete with a spacious wraparound porch and a cozy one-car garage, this home perfectly marries contemporary design with functional living spaces.
Look How the Triangular Windows Add Character to This Modern Farmhouse

This home expertly blends modern elements with classic farmhouse aesthetics, featuring crisp whiteboard-and-batten siding and bold black-framed windows for a striking contrast. The mix of an A-line roof and geometric window configurations ensures a harmonious balance between traditional charm and modern sophistication, inviting you into a truly stylish and comfortable living experience.
Look at This Main Floor Plan Featuring a Two-Story Great Room

This floor plan showcases a thoughtfully designed main level with a spacious two-story great room that anchors the home. The open kitchen connects seamlessly to the dining and living areas, promoting flow and natural interaction. A standout feature is the expansive covered porch, accessible from multiple points, which enhances the indoor-outdoor living experience.
Buy: Architectural Designs – Plan 135167GRA
Upper Floor Layout with Loft Overlooking the Great Room

The upper floor plan features a versatile loft with a cathedral ceiling, offering views down to the great room below. Two bedrooms with walk-in closets provide ample storage, while an office space is perfect for work or study. The layout is complemented by a bathroom with a tub and shower, enhancing functionality for family living.
Buy: Architectural Designs – Plan 135167GRA
Check Out the Extended Wraparound Porch of This Farmhouse

This modern farmhouse showcases a striking whiteboard-and-batten exterior complemented by a sleek metal roof. The extended wraparound porch features comfortable seating, making it ideal for enjoying the surrounding landscape. Large, strategically placed windows provide both visual interest and natural illumination to the interior spaces.
Spot the Bold Black-Framed Windows That Elevate This Modern Farmhouse

This modern farmhouse stands out with its crisp whiteboard-and-batten siding offset by striking black-framed windows. The A-line roof and geometric window configurations add a contemporary touch, harmonizing with the classic farmhouse structure. The inviting front porch suggests an ideal spot for enjoying the tranquil surroundings, perfectly blending traditional charm with modern sophistication.
Check Out the Amount of Windows on This Contemporary Farmhouse!

This farmhouse features a clean, whiteboard-and-batten exterior fitted with bold black-framed windows in a balanced, symmetrical arrangement. The metal roof adds a contemporary touch to the classic design, enhancing its durability and aesthetic. Set against a lush green landscape, the home presents an elegant yet understated facade that blends traditional charm with modern simplicity.
Vaulted Ceiling and Stone Fireplace Transform This Great Room

This great room features a soaring vaulted ceiling that enhances the sense of spaciousness and light. A stunning stone fireplace serves as the focal point, providing warmth and a touch of rustic charm. The combination of large windows and sleek black frames brings in ample natural light, creating a seamless connection with the outdoors.
Admire the Vaulted Loft with Its Breathtaking Views

This loft space is highlighted by a dramatic vaulted ceiling and expansive windows, creating a light-filled panorama of the surrounding landscape. The dark, sleek railings add a contemporary edge, contrasting with the natural light streaming in. The open layout offers a viewpoint over the great room below, seamlessly connecting the two levels of this modern farmhouse.
Discover the Floor-to-Ceiling Windows and Stone Fireplace in This Great Room

This great room features expansive floor-to-ceiling windows that flood the space with natural light and provide stunning views of the outdoors. A formidable stone fireplace serves as a dramatic focal point, adding warmth and texture to the room. The open-style seating and rustic dining table enhance the sense of space and connection, making it ideal for both family gatherings and quiet evenings by the fire.
Buy: Architectural Designs – Plan 135167GRA






