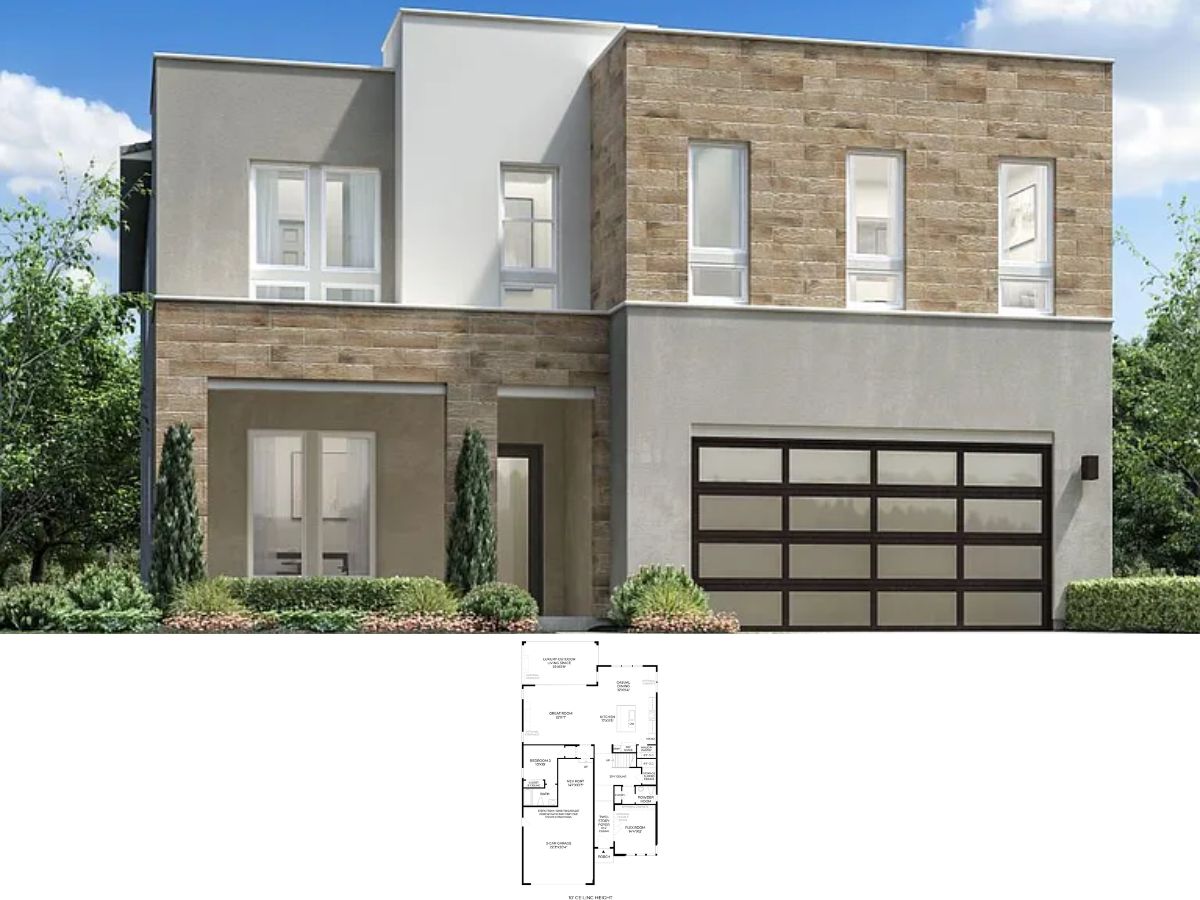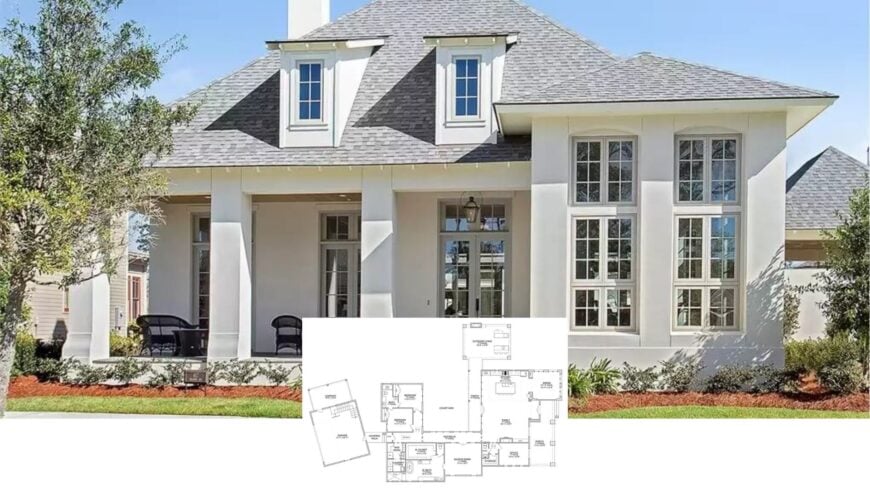
This stunning home captures elegance with its symmetrical design and inviting front porch, enhanced by towering windows that flood the spaces with natural light.
With a detailed floor plan that spans 2,751 square feet, it offers three spacious bedrooms and two and a half luxurious bathrooms, making it an ideal space for comfortable living.
Grand Entrance with Tall Windows and a Gracious Porch
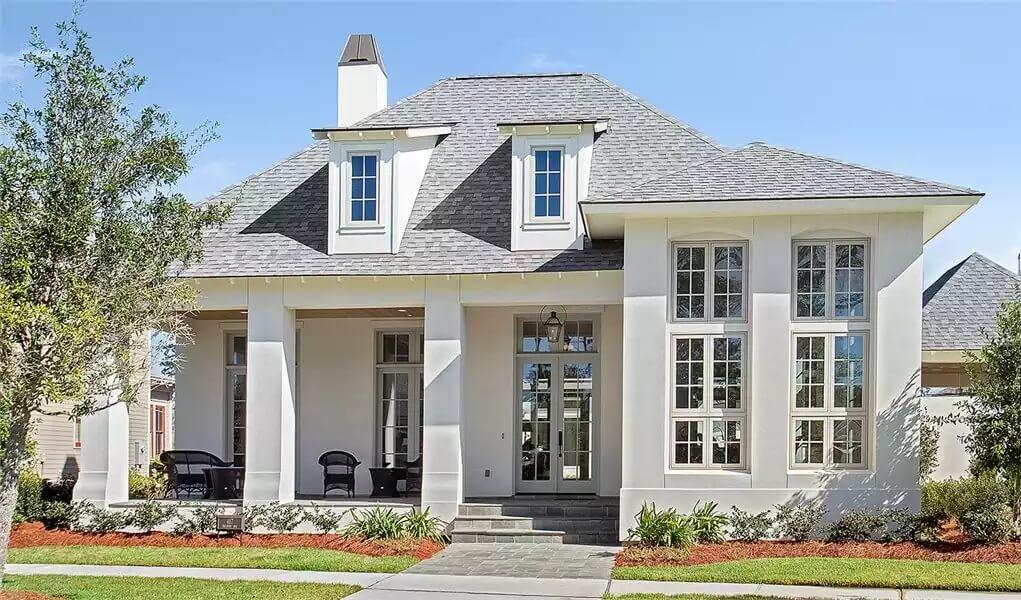
This home exudes a traditional charm with its Craftsman-inspired design, evident in the sturdy stone columns and classic gables. These elements combine beautifully to create a welcoming facade that harmoniously balances rustic and refined aesthetics.
As we explore further, each room reveals thoughtful details and a seamless connection to outdoor spaces, ensuring the home is perfect for both family life and entertaining guests.
Expansive Floor Plan with Central Courtyard and Practical Layout
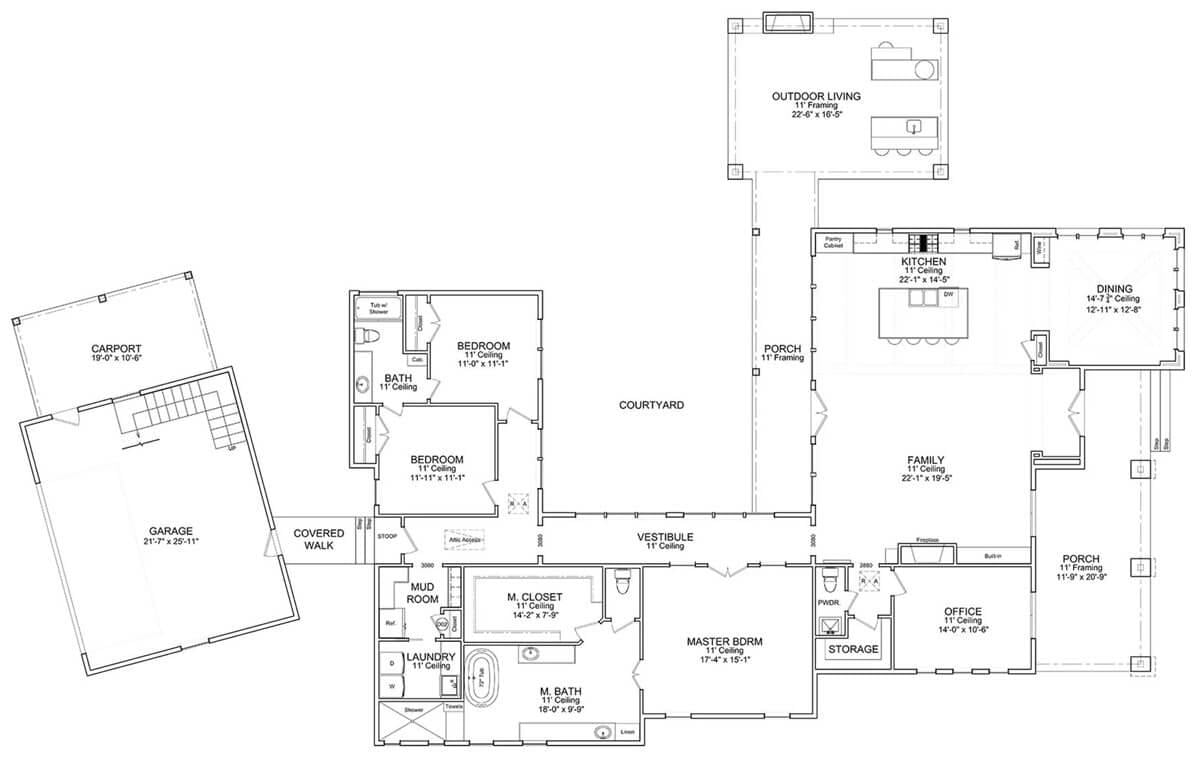
This floor plan highlights a thoughtful design. A central courtyard acts as the heart of the home, seamlessly connecting indoor and outdoor spaces.
The layout features a spacious open-concept kitchen and family room, perfect for gatherings, and a dedicated master suite offering privacy. A covered walkway leads to the garage, ensuring convenience while maintaining the home’s cohesive flow.
Source: The House Designers – Plan 7522
Wow, a Pavilion-Style Patio with a Charming Gate Catches the Eye
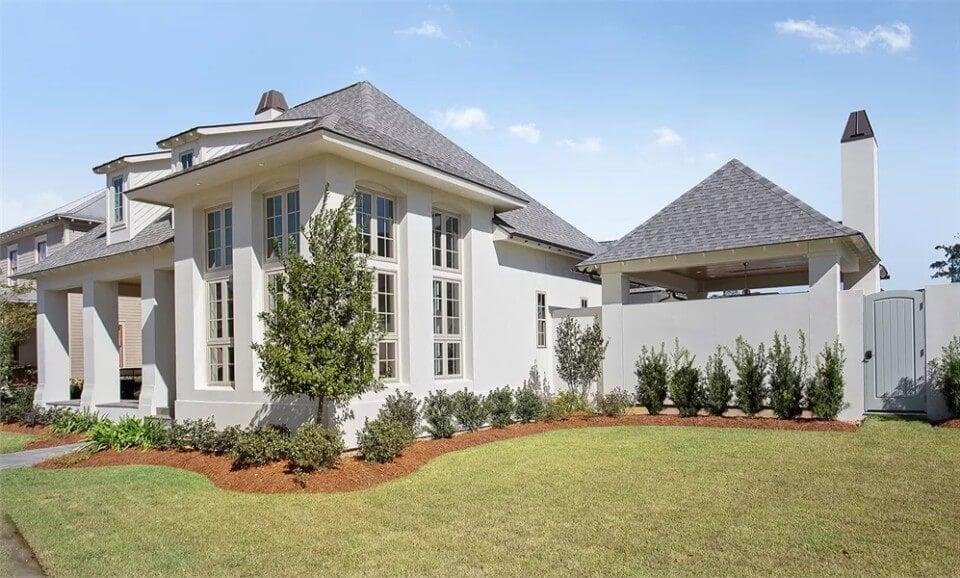
This home’s facade stands out with its pavilion-style covered patio, which offers a seamless transition to the outdoors. The tall, grid-patterned windows allow abundant light to fill the interiors, while the beautifully manicured landscaping adds a touch of vibrancy.
I appreciate the clean lines and neutral tones that lend a timeless elegance to the structure.
Refined Front Porch: Check Out Those Double Glass Doors
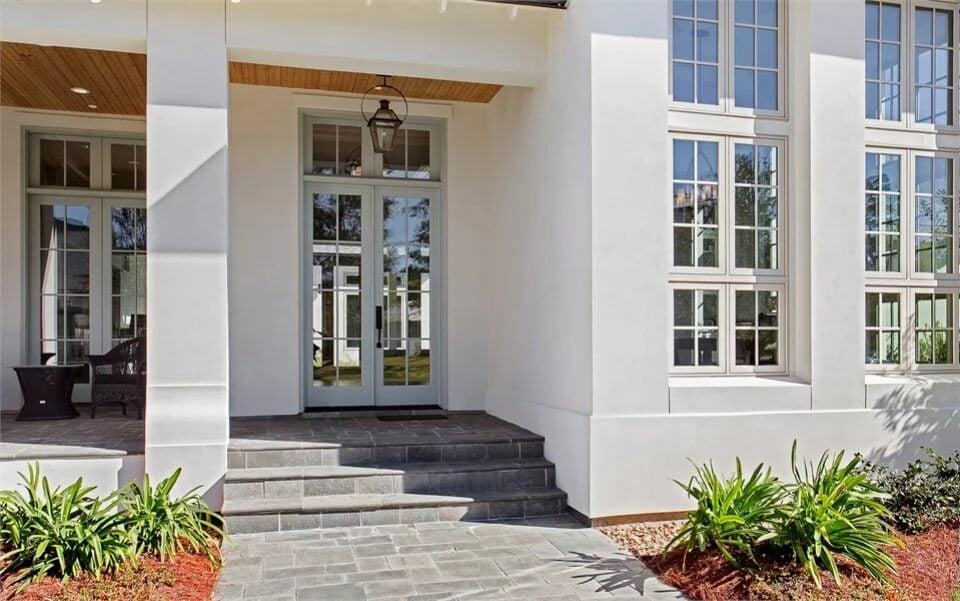
The entryway of this home features double glass doors that create a refined focal point, inviting both light and guests inside. I admire how the crisp white facade and dark slate steps contrast beautifully, enhancing the entrance’s allure.
The meticulous landscaping and wood-accented ceiling add warmth and texture, creating an inviting transition between the interior and exterior spaces.
Living Room with French Doors and a Stylish Fireplace

This living room exudes sophistication with its tall French doors that connect the indoors to the lush outdoors. I love how the sleek, contemporary fireplace is framed by built-in shelves, creating warmth and style.
The dark leather sofa and classic area rug add a cozy touch, balancing the room’s elegant design elements.
Check Out the Generous Island in This Sunlit Kitchen

This kitchen impresses with its expansive island, perfect for prepping meals or casual dining. The bright cabinetry and reflective granite surfaces add a fresh touch, while the warm wooden floors balance the modern elements.
I especially like how the tall French doors and windows flood the space with light, making it an inviting hub for gatherings.
Stunning Kitchen with an Impressive Windows
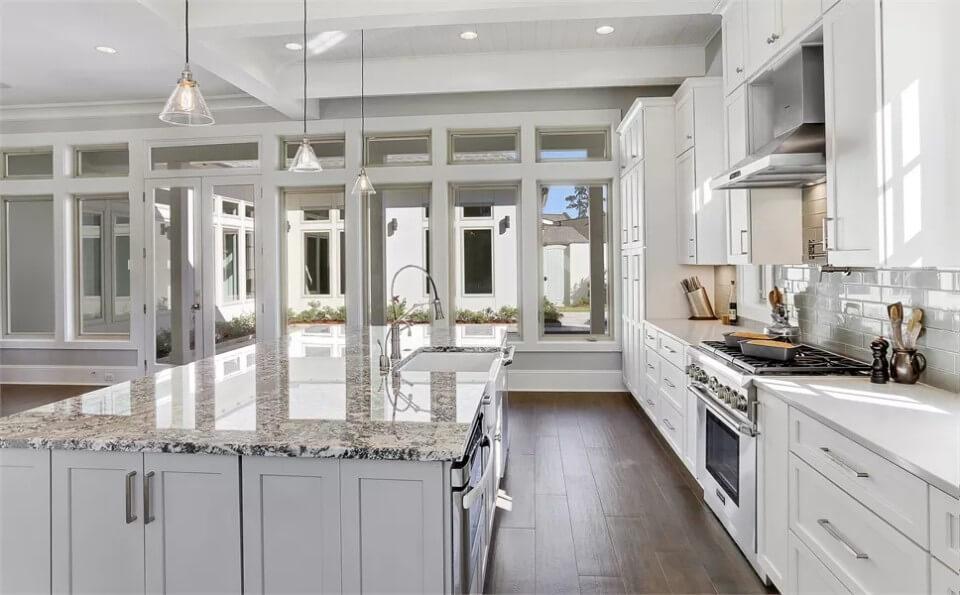
This kitchen captivates with a sprawling granite island that serves as the centerpiece, perfect for both dining and entertaining.
The abundance of windows allows natural light to flood the space, highlighting the crisp, white cabinetry and sleek stainless-steel appliances. I love how the subtle pendant lighting and warm wooden floors add a touch of coziness to this bright, functional area.
Dining Room with Towering Windows and a Stunning View
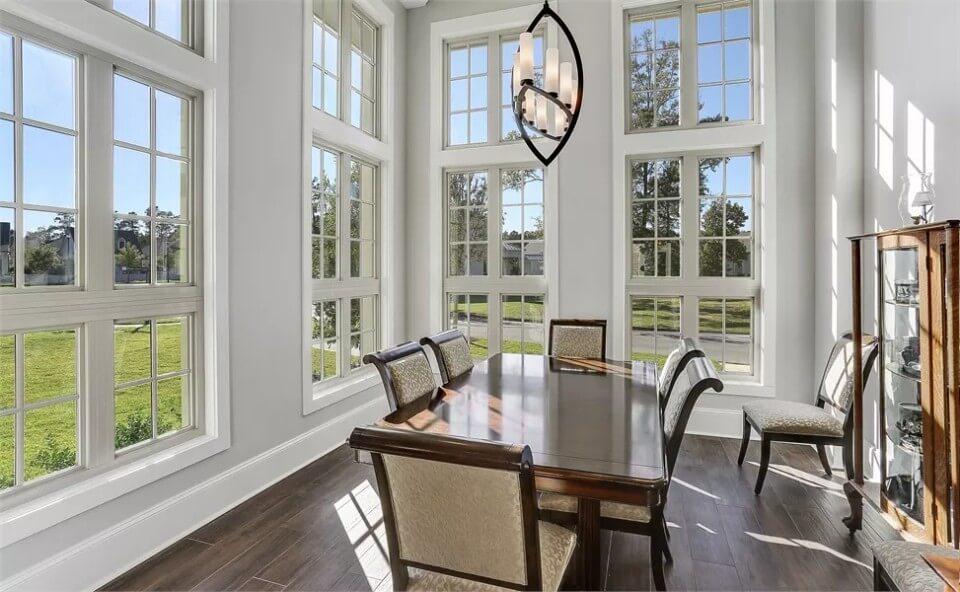
This dining room is captivating with its floor-to-ceiling windows, providing abundant natural light and uninterrupted views of the outside lush greenery.
The simple, elegant table and chairs are perfectly situated to take advantage of the serene atmosphere. I find the unique chandelier to be a striking feature, adding a touch of modern flair to this graceful space.
Admire the Tray Ceiling and Versatile Double Doors in This Bedroom
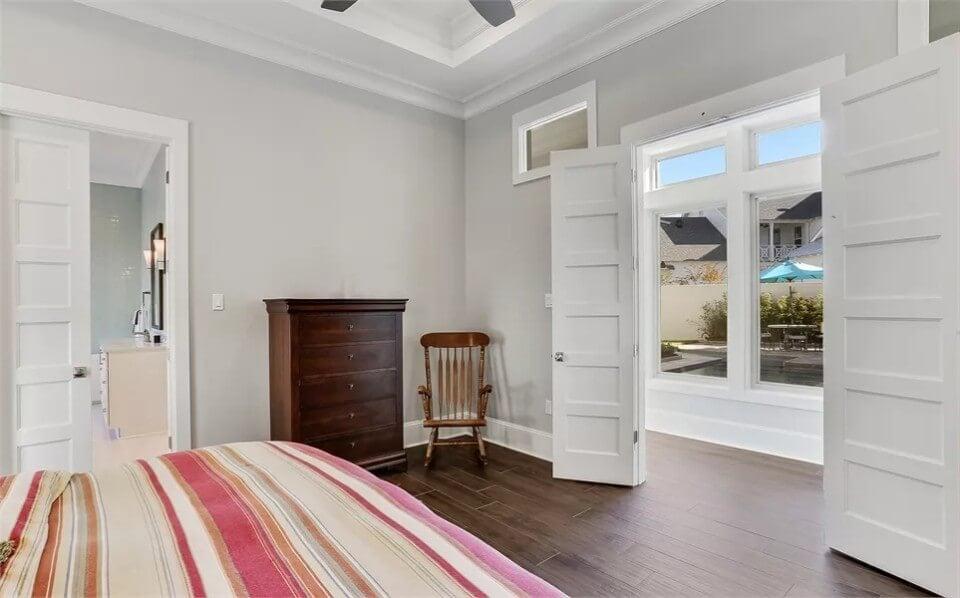
This bedroom features a stylish tray ceiling that adds depth and elegance. I appreciate the wide double doors, inviting natural light, and the view from the patio into the room.
The dark flooring contrasts nicely with the light walls, creating a harmonious and calming setting.
Stylish Bathroom with Twin Vanities and Subtle Tile Work

This bathroom showcases a sleek design with twin vanities offering ample storage and a touch of symmetry. I love the serene blue tiles that subtly accent the tub area, adding tranquility without overpowering the space.
The large mirrors and soft lighting create a bright, welcoming atmosphere for relaxation.
Sunlit Bedroom Featuring Expansive Windows for a Bright Start

This bedroom is a sanctuary of light, thanks to its expansive windows that beautifully frame the exterior view. The neutral tones of the bedding and walls create a calm atmosphere, complemented by the rich dark wood flooring.
I appreciate how the natural light enhances the room’s cozy feel, making it a perfect retreat.
Notice the Accent Trim in This Light-Filled Bathroom

This bathroom stands out with its thoughtful use of accent tiles in the shower area, adding a touch of personality to an otherwise sleek space.
I appreciate the natural light streaming in from the well-placed windows, illuminating the crisp white cabinetry and countertop. The soft color palette and contemporary fixtures create an inviting and refreshing environment.
Check Out This Elegant Porch with Chic Wicker Seating
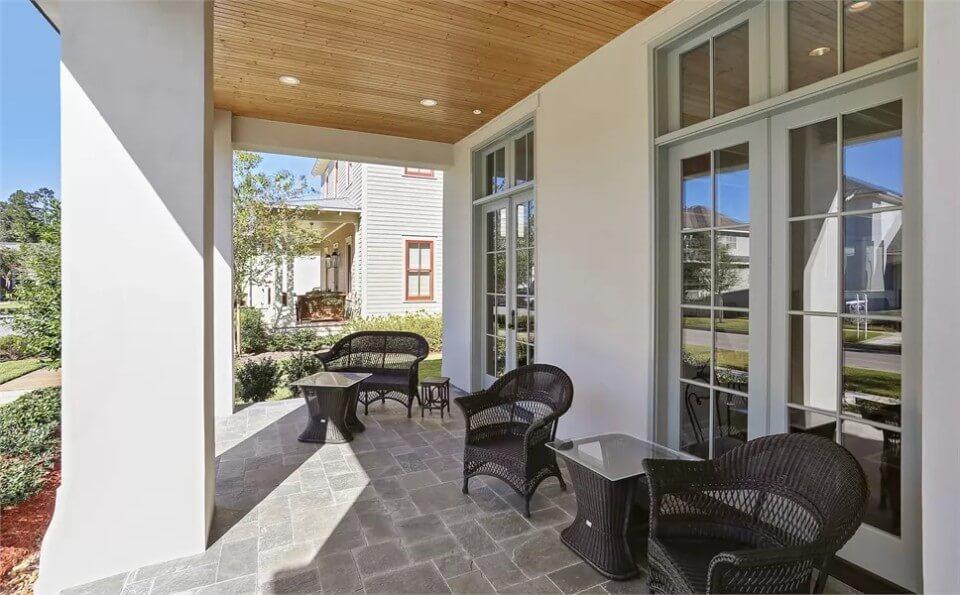
This charming porch offers a serene spot for relaxation, complete with stylish wicker chairs that invite you to sit and enjoy a quiet moment. The ceiling’s warm wood tones contrast beautifully with the sleek, light stone flooring, creating a sophisticated outdoor retreat.
I love how the tall French doors seamlessly transition between interior comfort and outdoor freshness.
Check Out This Outdoor Retreat with a TV and Fireplace
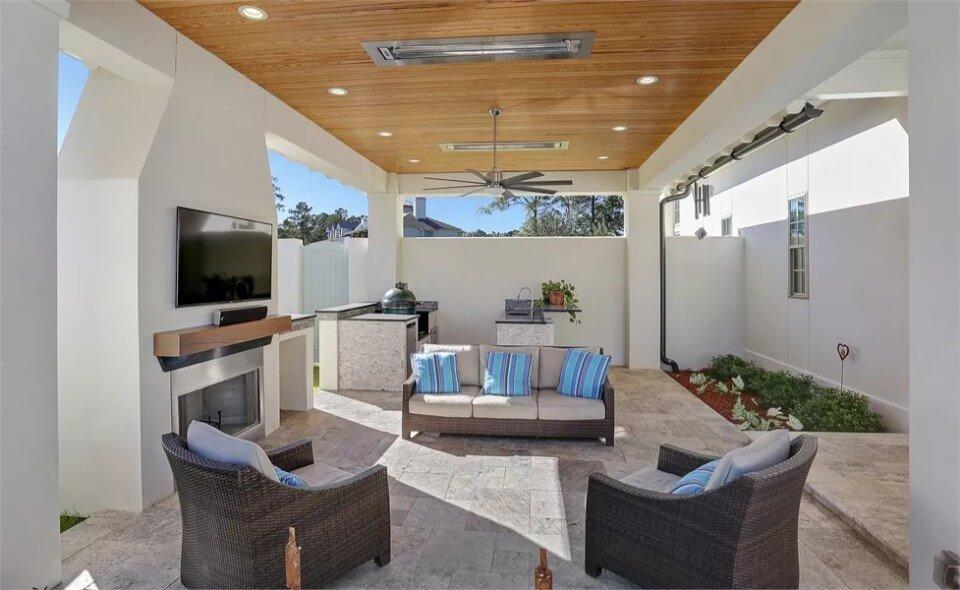
This outdoor living space blends modern comfort with functionality, featuring a mounted TV and a sleek fireplace for entertaining. The wood-accented ceiling adds warmth, while the strategic layout with cushioned seating creates a cozy, inviting atmosphere.
I love how the well-equipped grill area at the far end makes this spot perfect for gatherings and relaxation.
Notice How This Peaceful Courtyard Pool Reflects the Architecture
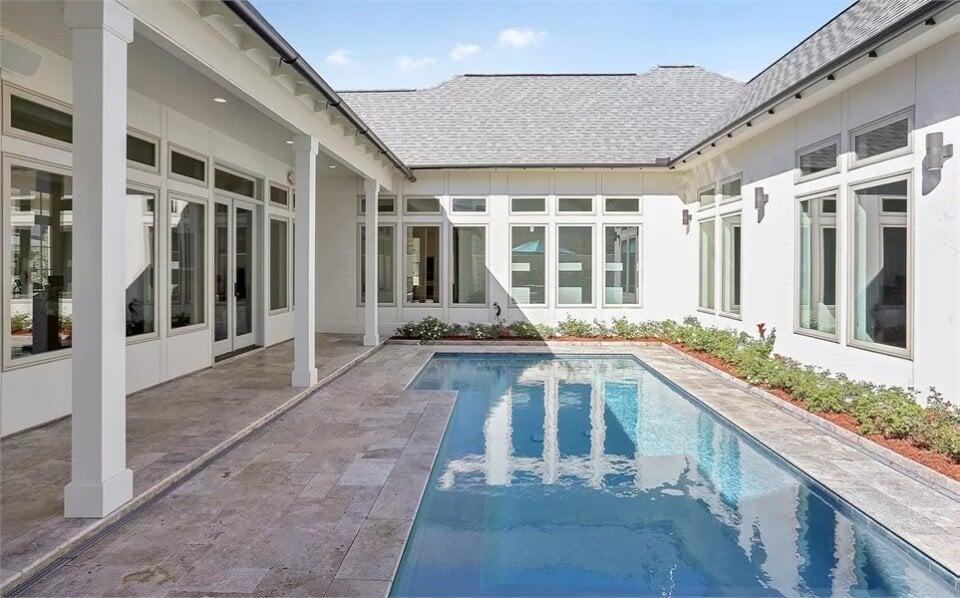
This courtyard captures tranquility with its sleek pool, mirroring the home’s modern architectural lines. Large surrounding windows flood the space with natural light, creating an open, airy feel.
I admire the subtle landscaping that frames the area, adding a touch of nature to this serene outdoor retreat.
Relax by the Pool Under the Bright Umbrella in This Chic Outdoor Space
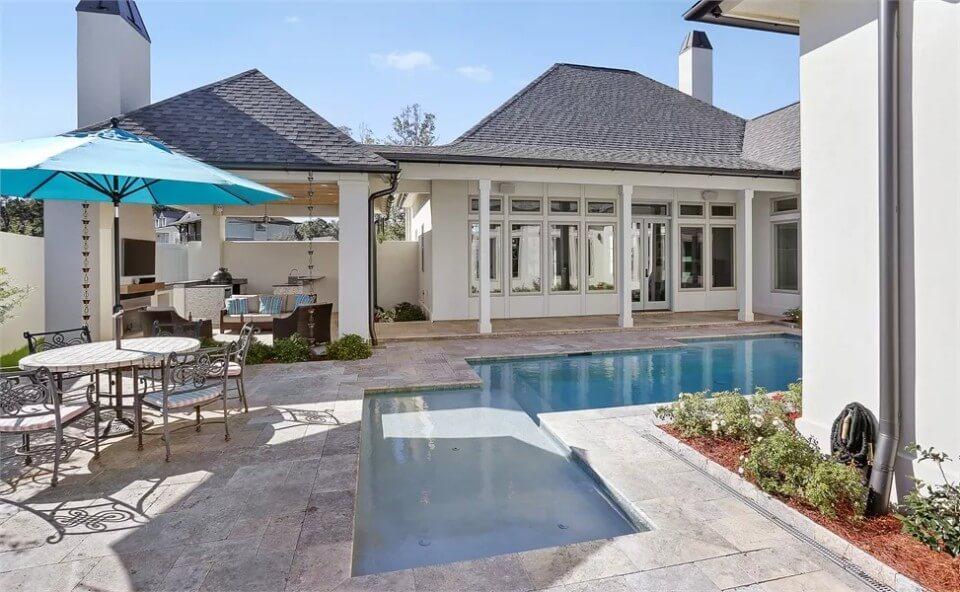
This elegant pool area pairs sophistication with relaxation, offering a perfect retreat with its sleek design and calming water features. I love how the blue umbrella adds a pop of color, inviting you to unwind near the water’s edge.
The covered sitting area and outdoor dining space enhance functionality, making it ideal for casual get-togethers and tranquil afternoons.
Source: The House Designers – Plan 7522


