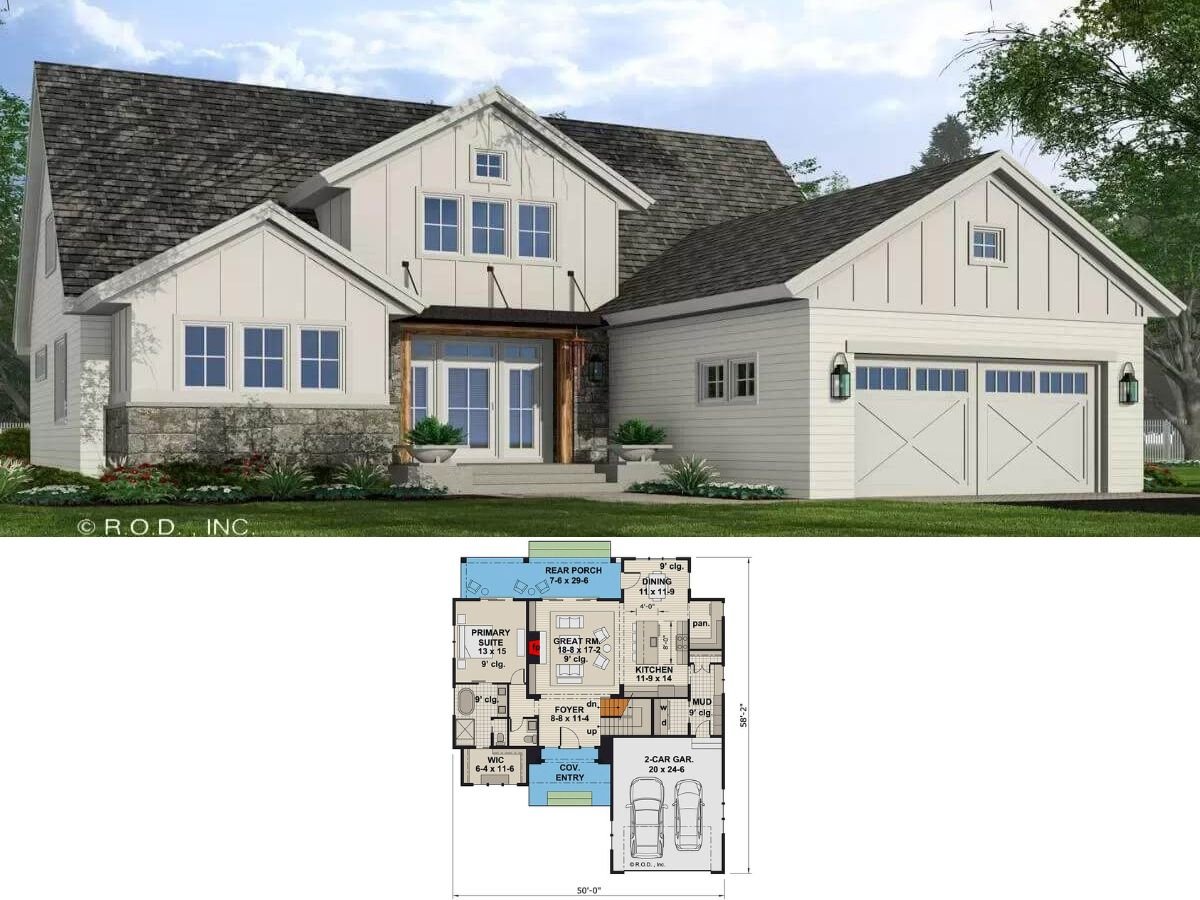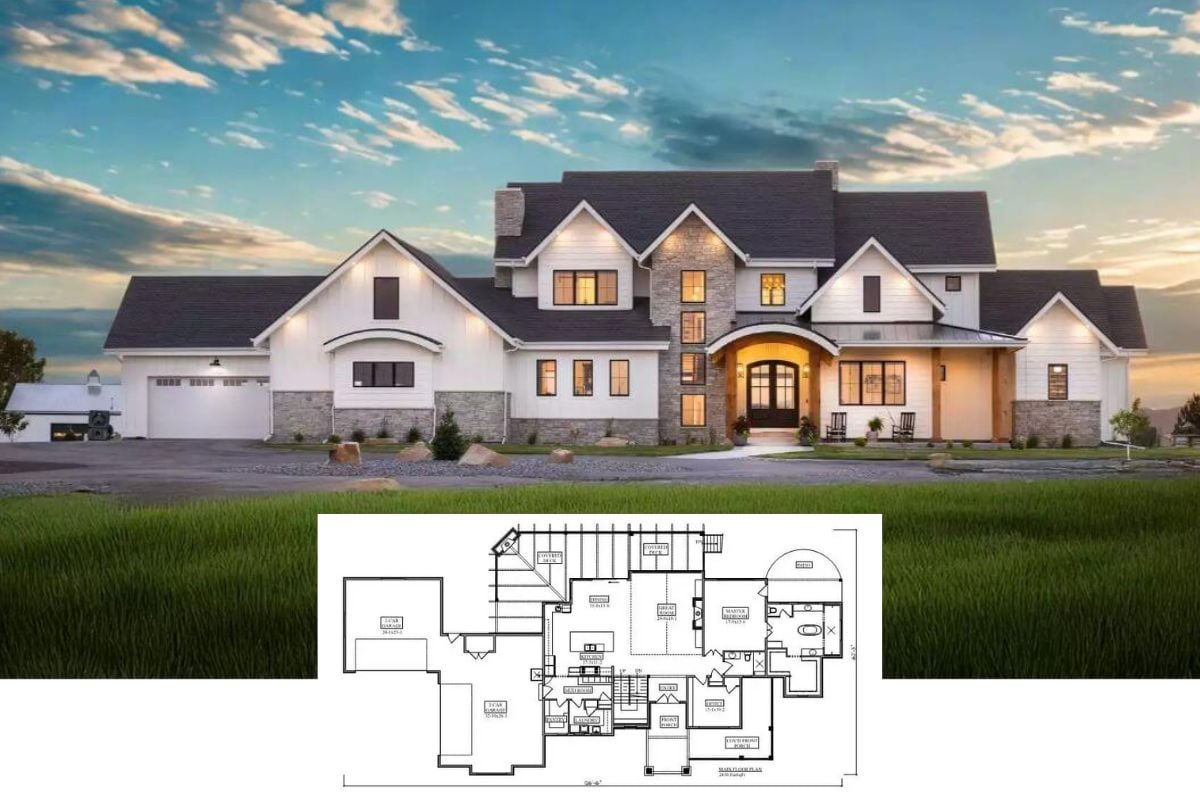Step inside an architectural masterpiece where Craftsman charm meets modern living. Spanning 4,304 square feet, this two-story home offers four bedrooms and four and a half bathrooms, with a three-car garage providing ample space for any family. The stone facade and timber accents create a striking exterior, while inside, an open-concept layout seamlessly connects key living areas, making it both functional and inviting.
Craftsman Home With Stone Facade and Timber Accents

This home showcases the Craftsman style, characterized by meticulous stone masonry and warm wood details that exude a comforting, rustic appeal. From the classic cupola crowning the roof to the inviting porch framed by timber columns, every element is crafted to blend beauty with practicality, perfectly setting the stage for the warm, inviting narrative that follows.
Explore This Open-Concept Craftsman Floorplan Featuring a Sun Room and Covered Deck

This floorplan reveals a cohesive flow between key living areas, highlighting the craftsman home’s open design. The spacious family room connects to a covered deck, ideal for entertaining, while the kitchen and adjoining breakfast nook offer abundant natural light thanks to the adjacent sunroom. The master suite, complete with dual walk-in closets, ensures privacy and convenience, tucked away on one side of the layout.
Source: The Plan Collection – Plan 180-1020
Flexible Bonus Room with Attached Bath Perfect for Guests or Hobbies

This floorplan highlights a spacious bonus room, measuring 16 by 26 feet, featuring an attached bathroom for added convenience. Its placement offers versatility, making it ideal for a guest suite, home office, or hobby space. The direct access to a staircase ensures easy connectivity to the main living areas.
Discover the Spacious Recreation Room with Attached Wet Bar and Terrace

This floorplan highlights a versatile recreation room, measuring 23 by 17 feet, perfect for entertainment or leisure activities. The space flows effortlessly into a lower terrace, ideal for outdoor gatherings, while a wet bar ensures refreshments are always close at hand. The layout includes two suites and a guest suite, each with private bath access, adding convenience and privacy for guests or family members.
Source: The Plan Collection – Plan 180-1020
Stone and Timber Craftsman Delight with Elevated Porch View

This craftsman home’s back facade combines rich timber siding and solid stonework, creating a rustic yet refined aesthetic. The elevated porch offers a covered outdoor space perfect for enjoying nature and entertaining guests, seamlessly connecting with the surrounding landscape. Expansive windows across the home’s upper level enhance the sense of openness, while the stone foundation and chimneys ground the structure in classic charm.
Marvel at the Wraparound Porch and Stone Details on This Craftsman Gem

This stunning craftsman home beautifully integrates rustic stonework with warm wooden accents, creating an inviting facade. The expansive wraparound porch, supported by sturdy timber columns, provides the perfect vantage point for enjoying the scenery. A spiral staircase adds a touch of whimsy, connecting the upper outdoor space to the verdant backyard.
Check Out This Stone Archway-Lined Patio with a Perfect BBQ Spot

This outdoor patio exemplifies craftsman design with its robust stone archways and warm wood accents. The space invites you to dine al fresco with a round wooden table set under a rich wood-paneled ceiling, while a stainless steel grill ensures you’re ready for any barbecue gathering. Overlooking lush greenery, the patio seamlessly blends rustic charm with practical elegance.
Enjoy the Rustic Vibe of This Craftsman Patio With Timber Details

This craftsman patio space features warm wood shingles and sturdy timber columns, creating a rustic and inviting outdoor dining area. A wooden table set takes center stage, complementing a ceiling fan to ensure comfort during summer meals. The glass doors and windows offer seamless indoor-outdoor flow, while the nearby grill promises great barbecue evenings.
Notice the Striking Stone Fireplace and Grand Piano in This Living Room

This living room combines rustic charm with classic elegance, highlighted by a towering stone fireplace that adds visual interest and warmth. The grand piano takes center stage, offering a sophisticated touch to the space, perfect for music lovers. Rich textures, from plush seating to intricate decor, create an inviting atmosphere complemented by natural light filtering through large windows.
Dining Room with a Unique Plaster Ceiling Feature

This dining room captures attention with its unique plaster ceiling detail, adding a touch of sophistication. The ornate chandelier, perfectly centered over the glass-topped table, enhances the room’s elegance. Large arched windows bring in natural light, creating a harmonious balance with the classic wooden furnishings and intricate decor.
Explore This Warm Kitchen with Spacious Wooden Cabinetry and Sleek Island

This kitchen showcases expansive wooden cabinetry, providing ample storage and a natural aesthetic. With its polished countertop, the sleek island acts as a chub for cooking and social gatherings. Modern stainless steel appliances blend seamlessly with the warm tones, offering a perfect balance of style and functionality.
Take a Look at Those Granite Countertops and Expansive Windows

This kitchen warmly blends functionality and style with its rich wooden cabinets. An inviting island offers additional workspace and seating, perfect for casual dining or entertainment. Large windows flood the space with natural light, seamlessly connecting indoor and outdoor environments and enhancing the kitchen’s craftsman charm.
Explore the Curved Kitchen Island with Pendant Lighting

This kitchen boasts a distinctive curved island that is the focal point, surrounded by warm wooden cabinetry. Pendant lights hang above, casting a gentle glow over the polished dark countertops, creating an inviting space for cooking and casual dining.
Check Out the Vaulted Ceiling and Niche With Nautical Decor

This dining room draws your eye upward with its vaulted ceiling and unique niche, showcasing nautical decor items that add a touch of whimsy. The warm tones of the wooden cabinetry blend seamlessly with the rich dining table, creating a cohesive craftsman feel. Ample natural light filters through large windows, further enhancing the airy atmosphere of the space.
Step Into This Bedroom With a Tray Ceiling and Coordinated Draperies

This master bedroom radiates elegance with its intricate four-poster bed and lush fabrics, creating a classic retreat. The tray ceiling adds architectural interest, subtly highlighted by soft lighting that enhances the room’s depth. Coordinated draperies and woven shades frame the large windows, connecting the interior space with the peaceful outdoor view.
Check Out the Ornate Tile Work and Spacious Walk-in Shower

This bathroom features intricate tile design, adding a touch of elegance to the walk-in shower and surrounding bath area. The light wood cabinetry complements the neutral tones, creating a warm and cohesive feel. A large mirror and soft lighting enhance the space’s practicality, offering style and functionality.
Nautical-themed nursery With Anchor Decor

This charming nursery embraces a nautical theme, highlighted by an eye-catching anchor wall decoration. The room features soft blue valances over large windows, allowing natural light flow. A blend of playful elements like the toy sailboat and captain’s wheel accentuates the cozy, maritime-inspired atmosphere.
Notice the Stone Fireplace in This Inviting Lounge Area

This craftsman-style lounge area features a cozy seating arrangement focused around a stone fireplace, adding warmth and texture to the room. The focal point is the large wooden French doors that frame an idyllic view of the outdoors, enhancing the connection between nature and indoor comfort.
Game Night Ready with This Inviting Wet Bar and Poker Table Setup

This cozy entertainment space features a well-appointed wet bar with ample shelving for your favorite spirits. An octagonal poker table adds a playful touch, perfect for game nights with friends. The warm wood tones and soft lighting create an inviting atmosphere, bringing a touch of craftsman charm to the room.
Admire the Cozy Rocky Fireplace and Leather Seating in This Living Room

This living room exudes warmth with its central stone fireplace, perfectly complemented by plush leather seating. The integration of wood accents, from the built-in cabinets to the French doors, highlights the craftsman charm of the space. Subtle greenery and a landscape painting add natural touches, enhancing the inviting atmosphere.
Built-In Bar Creates a Social Gathering Space

The built-in bar creates an ideal spot for entertainment, blending functionality with a welcoming atmosphere. Its wrap-around design encourages interaction and accommodates multiple guests comfortably. The detailed craftsmanship of the wood finish adds character to the space.
Step Into the Ultimate Game and Entertainment Loft With Foosball and Bar

This vibrant loft space combines entertainment and relaxation with its centerpiece foosball table and cozy bar area. The sloped ceilings adorn playful decor, while a projector screen offers a cinematic experience for movie nights. The sleek wooden elements create a refined balance. The recessed entryway, framed by timber beams, enhances the inviting yet sophisticated aesthetic.
Source: The Plan Collection – Plan 180-1020






