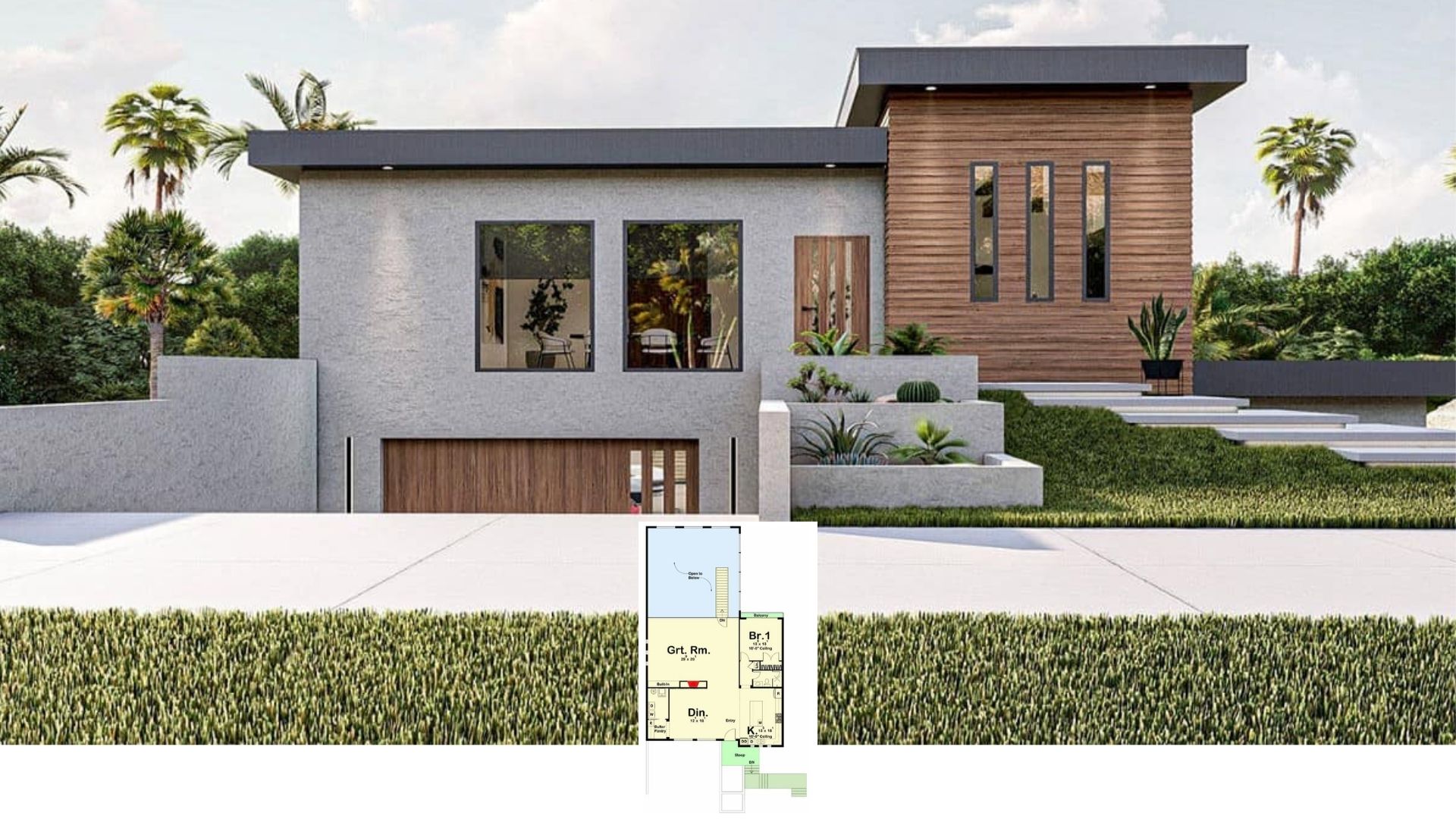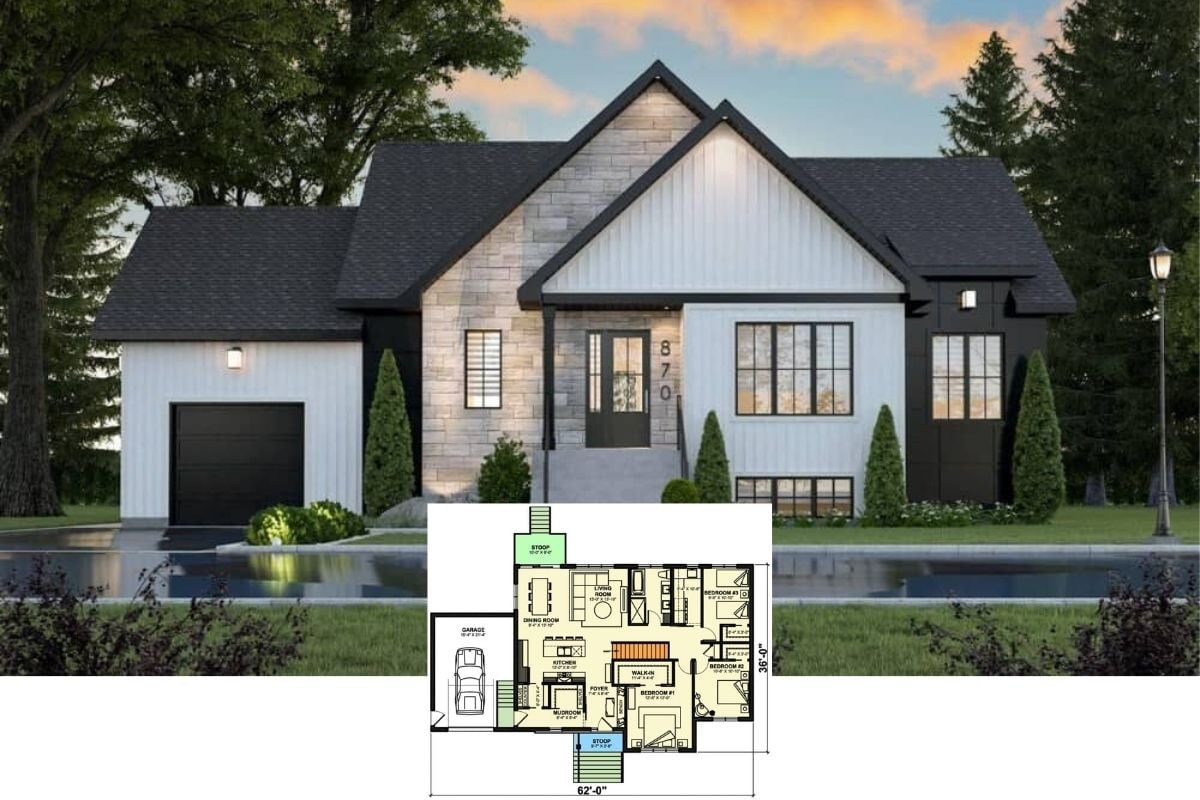
Specifications
- Sq. Ft.: 4,175
- Bedrooms: 4
- Bathrooms: 3.5
- Stories: 2
The Floor Plan





Photos



Details
Classic brick cladding, shed dormers, shuttered windows, and an arched entry adorn this 4-bedroom French eclectic home.
As you step inside, a foyer greets you. It takes you into an open-concept living where the family room, kitchen, and dining area unite. A fireplace radiates a cozy ambiance while French doors extend the entertaining onto a covered patio. The kitchen is a delight with a generous pantry, a large island, and easy access to the laundry room and powder bath.
The primary bedroom is located on the main level for convenience. It comes with a well-appointed ensuite and neighbors the sunroom that can be converted into a home office if needed.
A balcony at the top of the stairs leads to three more bedrooms along with two full baths and a rec room.
Pin It!

Architectural Designs Plan 29918RL
🏡 Find Your Perfect Town in the USA
Tell us about your ideal lifestyle and we'll recommend 10 amazing towns across America that match your preferences!






