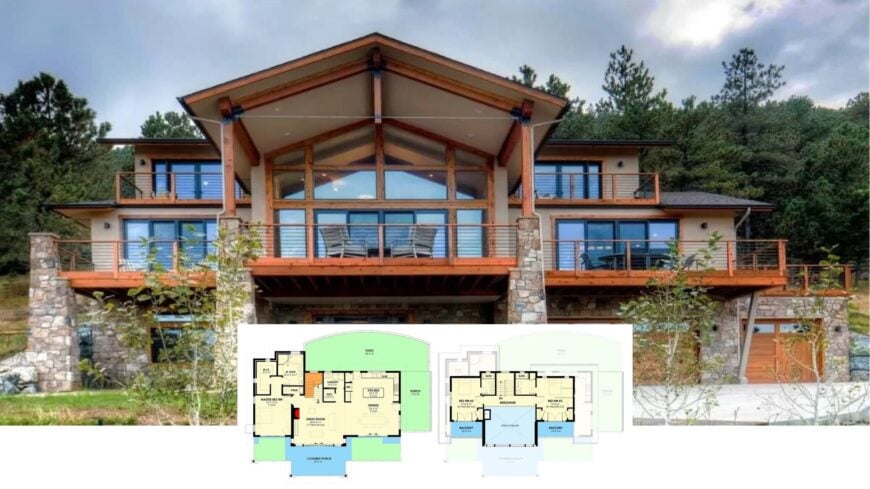
Welcome to a stunning mountainside retreat that combines breathtaking views with a warm, inviting design. Spanning multiple levels, this two-story home offers generous space with four bedrooms and four-and-a-half bathrooms, perfect for both families and hosting guests.
The impressive exterior features striking woodwork and stone accents, creating a visual harmony that’s in tune with its natural surroundings. A spacious three-car garage adds both convenience and functionality to this exceptional property.
Striking Woodwork and Stone Accents in This Mountainside Retreat

This home embodies a contemporary mountain aesthetic, deftly merging natural materials and contemporary lines for an elevated look.
The facade showcases expansive windows and polished railings, hinting at the open and airy interiors within, while the thoughtful design ensures a seamless indoor-outdoor living experience.
Explore the Open Floor Plan with a Spacious Great Room and Expansive Porch
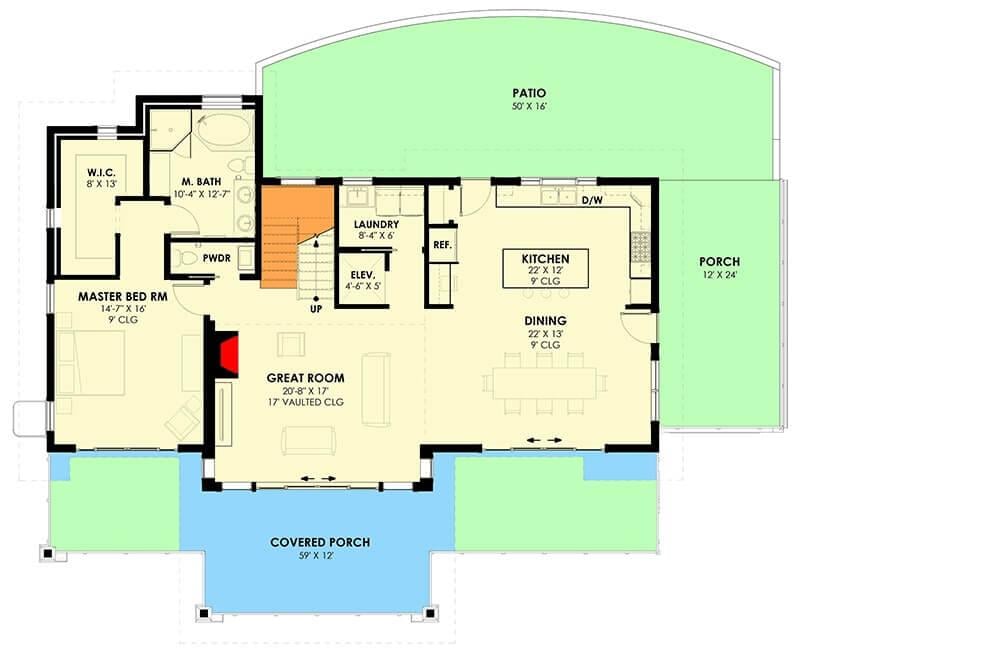
This floor plan highlights a harmonious blend of functionality and style, anchored by a generous great room with soaring ceilings that promise a sense of grandeur.
Adjacent to it, the dining and kitchen areas offer seamless flow, perfect for entertaining. The expansive covered porch and adjacent patio extend the living area outdoors, creating an ideal setting for enjoying the natural surroundings.
Check Out the Dual Balconies and Vaulted Ceilings on This Upper Floor Layout
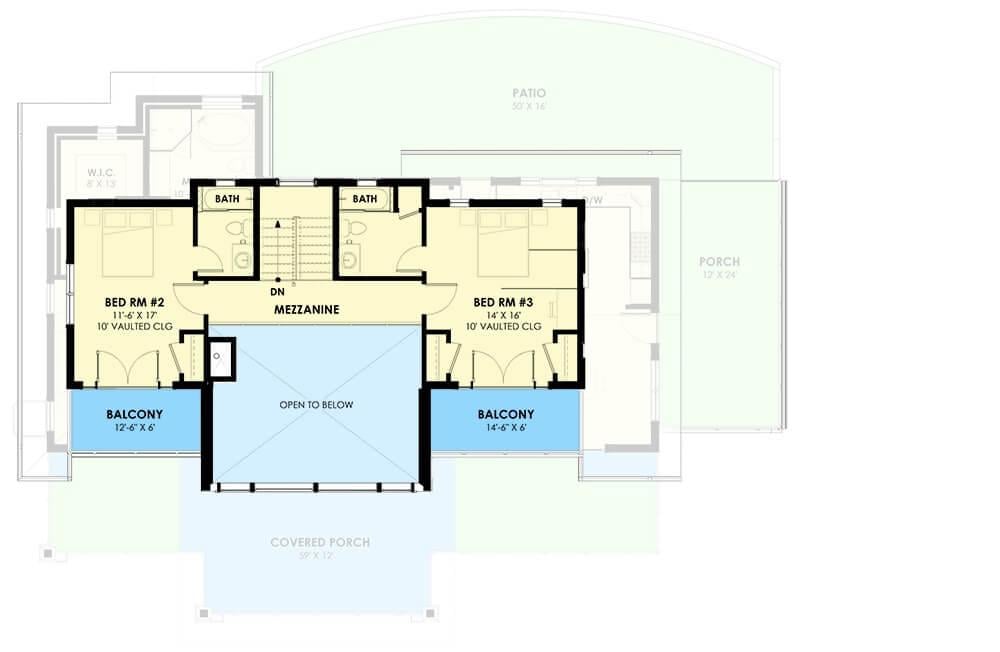
This upper floor plan showcases two bedrooms, each with vaulted ceilings that add a sense of spaciousness. Both rooms have access to their own private balconies, offering an inviting retreat with outdoor views.
The central mezzanine and open-to-below design create a dynamic and airy connection to the main floor below.
Explore the Convenient Layout with a Three-Car Garage and TV Room
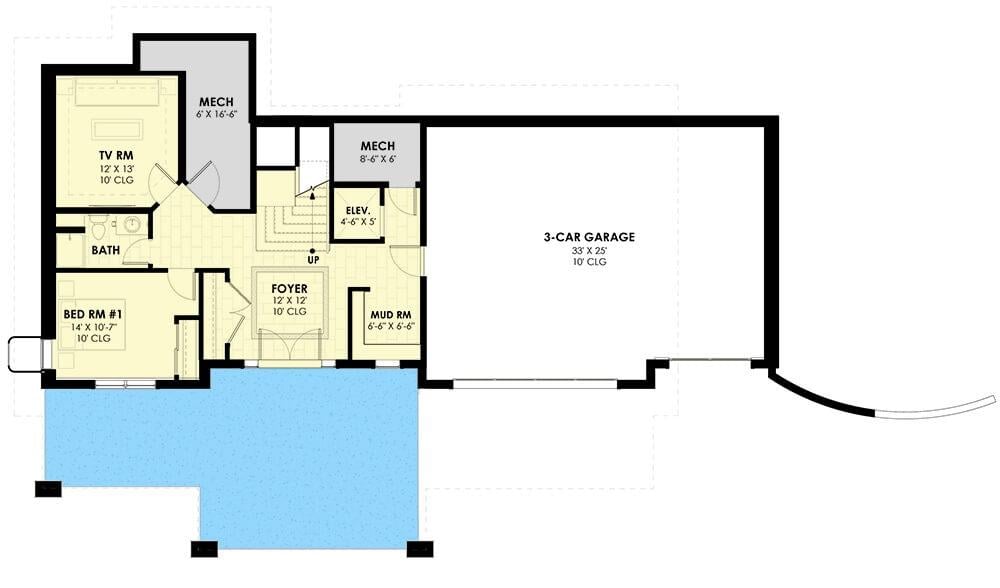
This floor plan features a practical and inviting setup, starting with a spacious three-car garage that opens into a mudroom, perfect for keeping things tidy. The entry foyer leads you to an inviting TV room, ideal for entertainment or relaxation.
A bedroom and bath complete the living space on this level, making it functional and welcoming for guests or family.
Source: Architectural Designs – Plan 640009SRA
Admire the Stone Pillars and Innovative Railings in This Hillside Home

This striking mountainside home features a captivating blend of natural stone pillars and smooth innovative railings, creating a dynamic facade. The expansive windows provide panoramic views, while the extended overhangs add both style and practicality.
A prominent chimney adds a touch of traditional charm to the contemporary design, making this retreat both functional and visually engaging.
Elevated Design with Stone Facade and Sweeping Wood Accents

This home captures the eye with its striking stone facade complemented by bold wood accents, creating a warm and inviting entrance. The expansive upper deck, supported by stone pillars, offers seamless indoor-outdoor living and breathtaking views.
Railings and large windows enhance the contemporary feel, providing a connection to the surrounding natural landscape.
Notice How the Wood Detailing Complements the Stonework at This Entrance
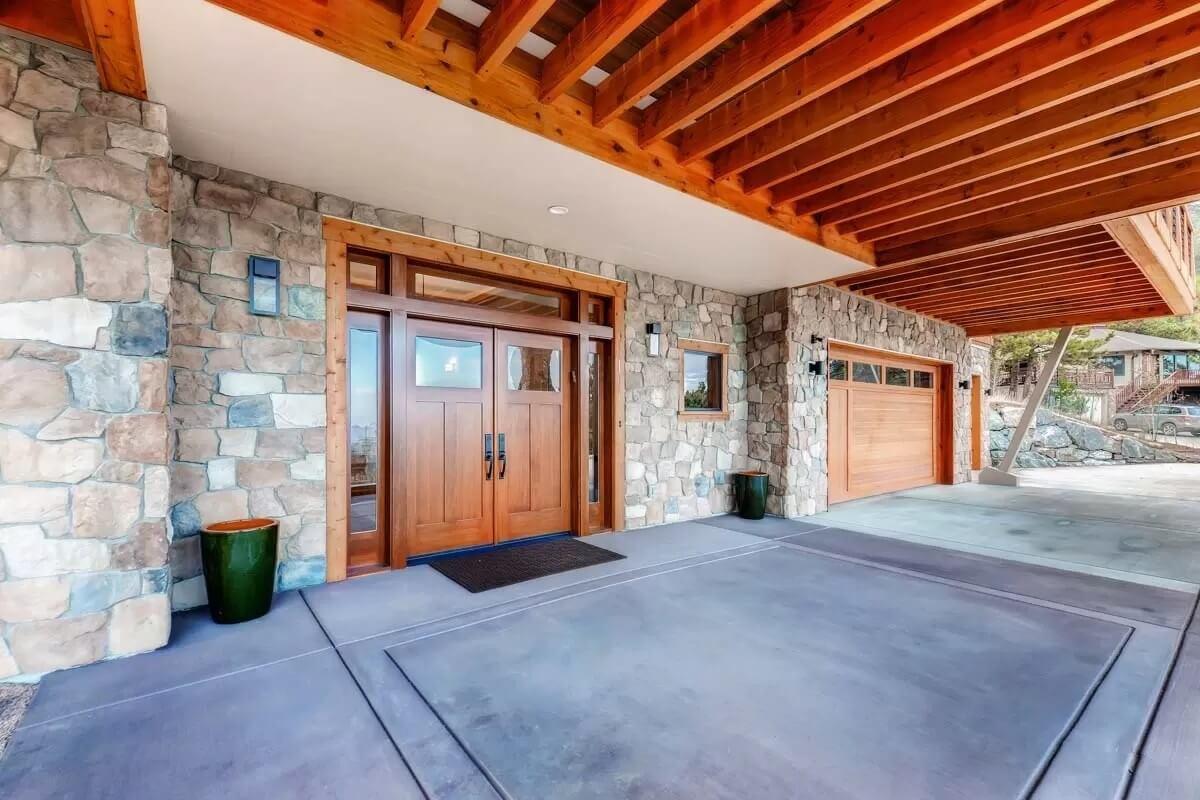
This entrance exudes a warm, welcoming vibe with its blend of rich wood and sturdy stonework. The wooden beams overhead add architectural interest, drawing the eye upwards and creating a welcoming alcove feel.
I love how the natural textures are perfectly balanced, elegantly framing the doorway and garage, making a seamless connection with the exterior aesthetics.
Explore the Striking Wood and Open Design of This Stairway
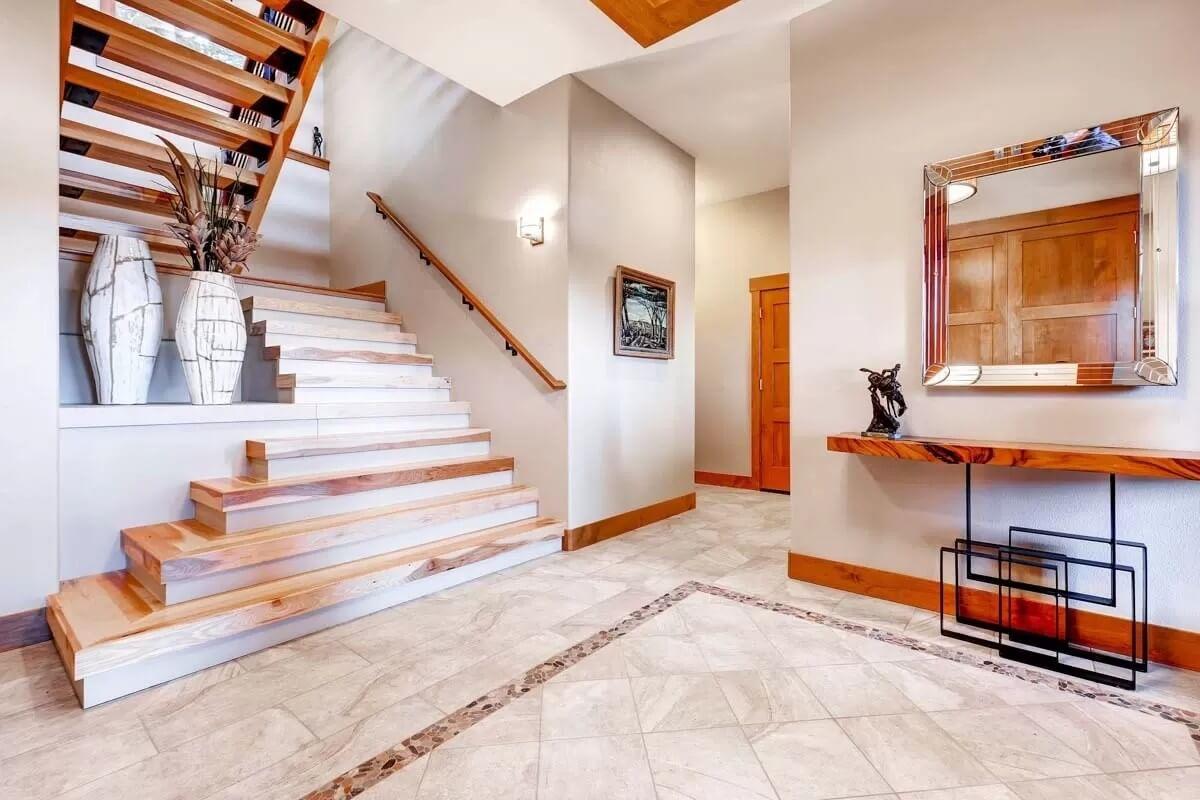
This entrance captures attention with its contemporary floating staircase, featuring stunning wood treads that add warmth and character. I love how the open risers create a sense of lightness, leading the eye upward and enhancing the spacious feel of the foyer.
The combination of stylish materials and thoughtful design elements like the bold wall art and sculptural vases bring a contemporary flair to the space.
Check Out the Floor-to-Ceiling Windows Framing That Stunning View

This living area capitalizes on breathtaking views with its floor-to-ceiling windows, allowing a seamless connection to the outdoors. The warm wood tones of the beams and window frames create a harmonious blend with the natural surroundings.
A neutral color palette inside keeps the focus on the vista, while the comfy sectional offers a perfect spot to relax and enjoy the scenery.
Rustic Stone Fireplace with Innovative Flair and an Open Loft
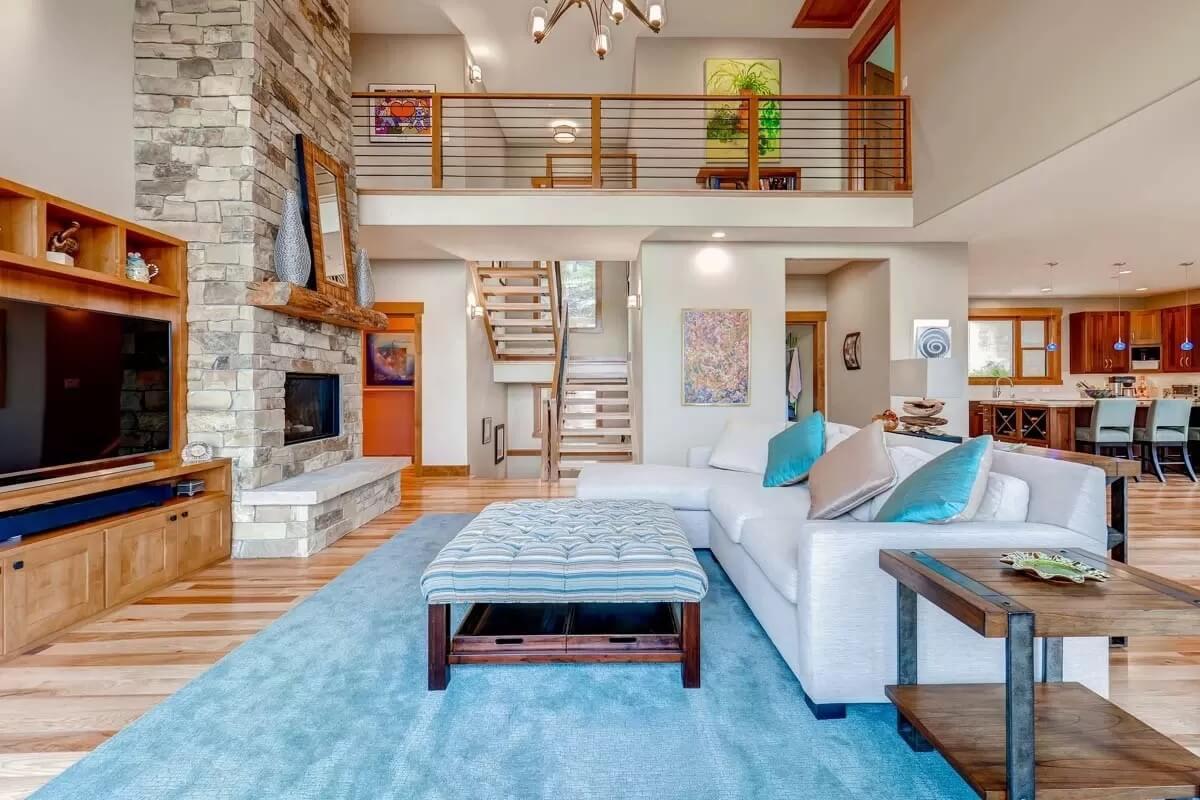
This living room combines rustic charm and new-fashioned design with its impressive stone fireplace acting as a striking centerpiece. The open loft above creates a spacious feel, complemented by the polished wooden railings that add a contemporary touch.
I love how the layout seamlessly connects to the kitchen and dining area, making it perfect for both relaxation and entertaining.
Notice the Expansive Stone Fireplace and Vaulted Wood Beam Ceiling
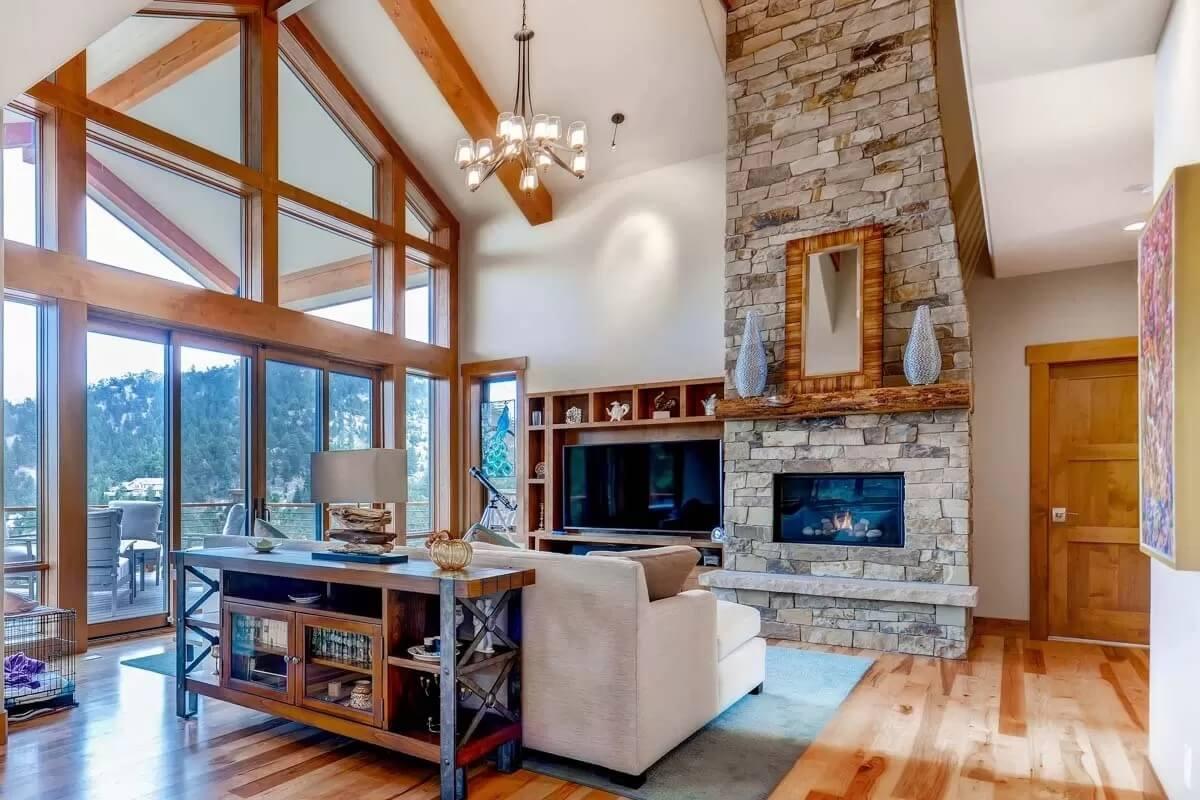
This living room exudes a rustic yet sophisticated charm with its towering stone fireplace that serves as a captivating focal point. The vaulted ceiling, accented by exposed wood beams, enhances the open feel of the space.
Floor-to-ceiling windows flood the room with natural light and offer breathtaking views of the mountainous landscape beyond.
Wow, Look at the Huge Windows and Warm Stone Fireplace in This Living Room
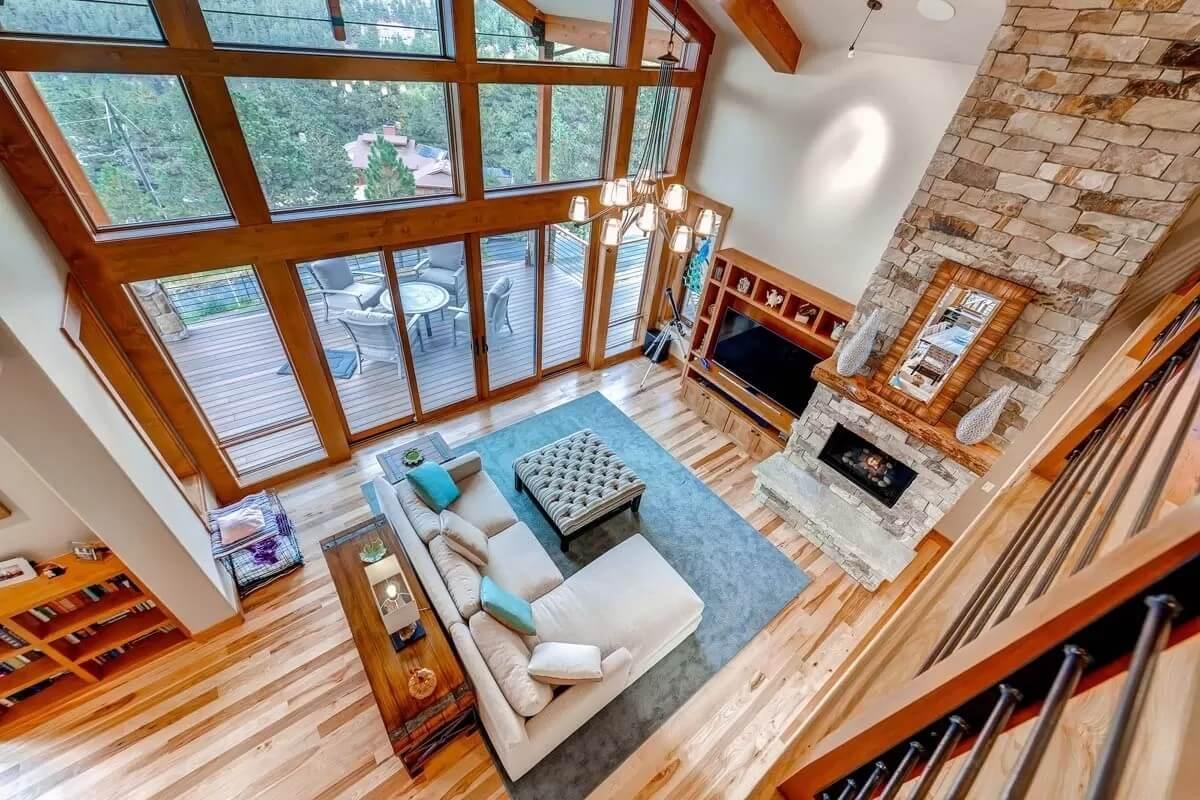
This living room is bathed in natural light, thanks to its impressive double-height windows that frame the lush forest views. I love how the rustic stone fireplace anchors the room, lending warmth and character to the contemporary space.
The open layout seamlessly connects to the adjacent deck, enhancing the indoor-outdoor living experience.
Admire the Expansive Island and Warm Wood Accents in This Open Kitchen
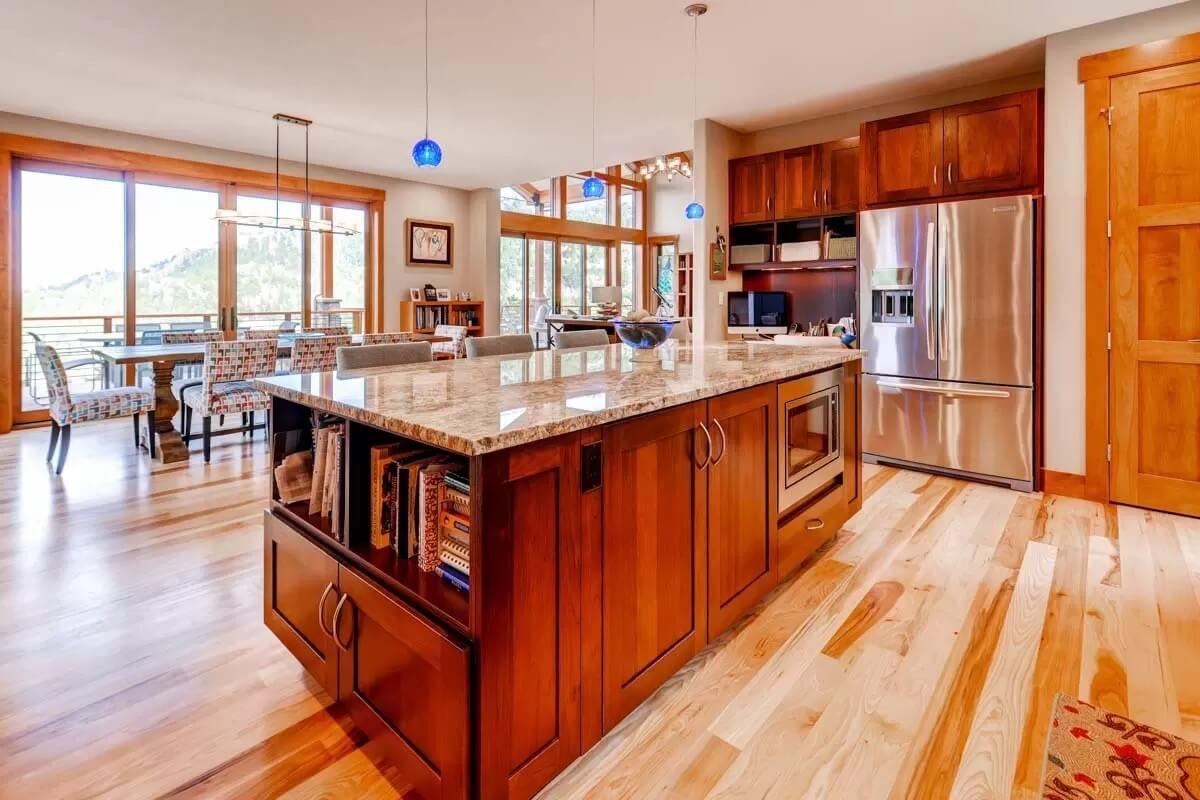
This kitchen captures a harmonious blend of natural materials, with the large island serving as both a functional workspace and a stylish centerpiece. The rich wood cabinets complement the gleaming stainless steel appliances, enhancing the room’s innovative appeal.
I love how the open design seamlessly connects to the dining area, inviting a sense of community and relaxed entertaining.
Admire the Wine Storage and Blue Accents in This Warm Kitchen
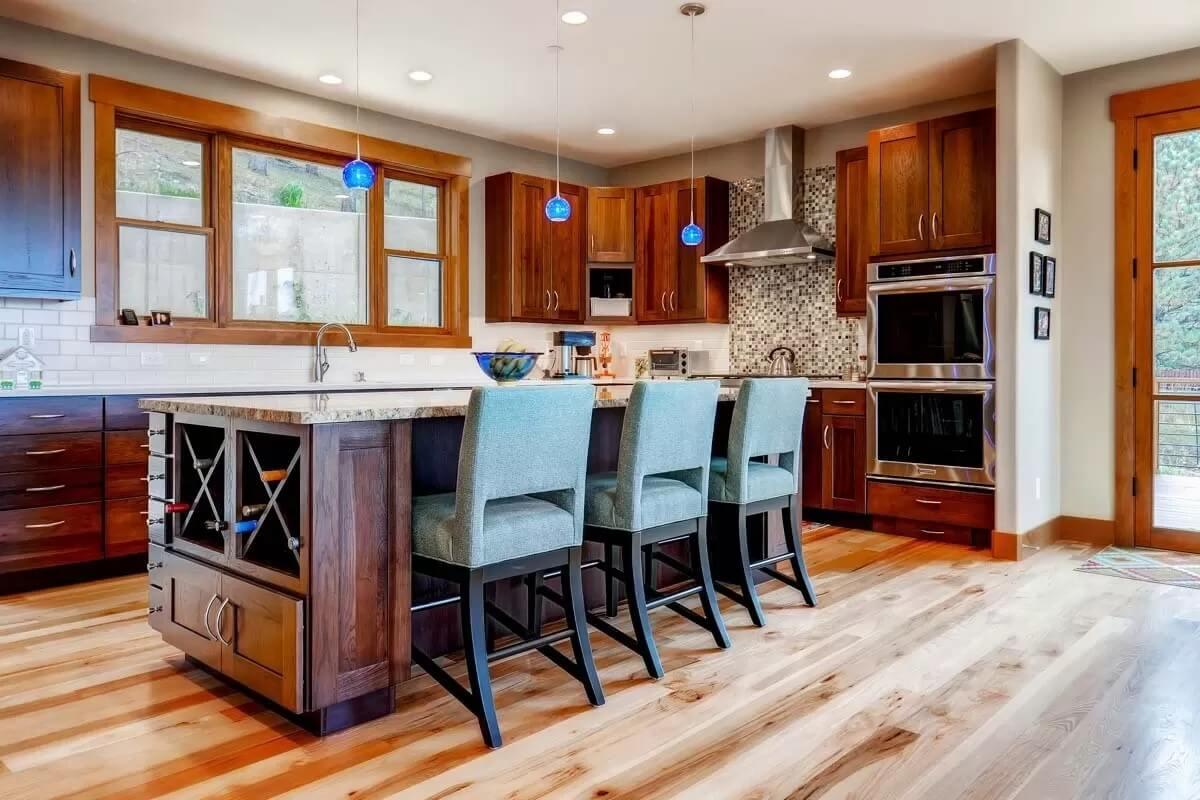
This kitchen blends functionality with charm, highlighted by the wine rack nestled within the island. Rich wood tones provide a warm backdrop, while the mosaic tile backsplash adds a contemporary flair.
I love how the blue pendant lights bring a playful touch, complementing the natural hues and creating a vibrant focal point.
Look at the Gorgeous Hardwood Floors and Vibrant Dining Chairs
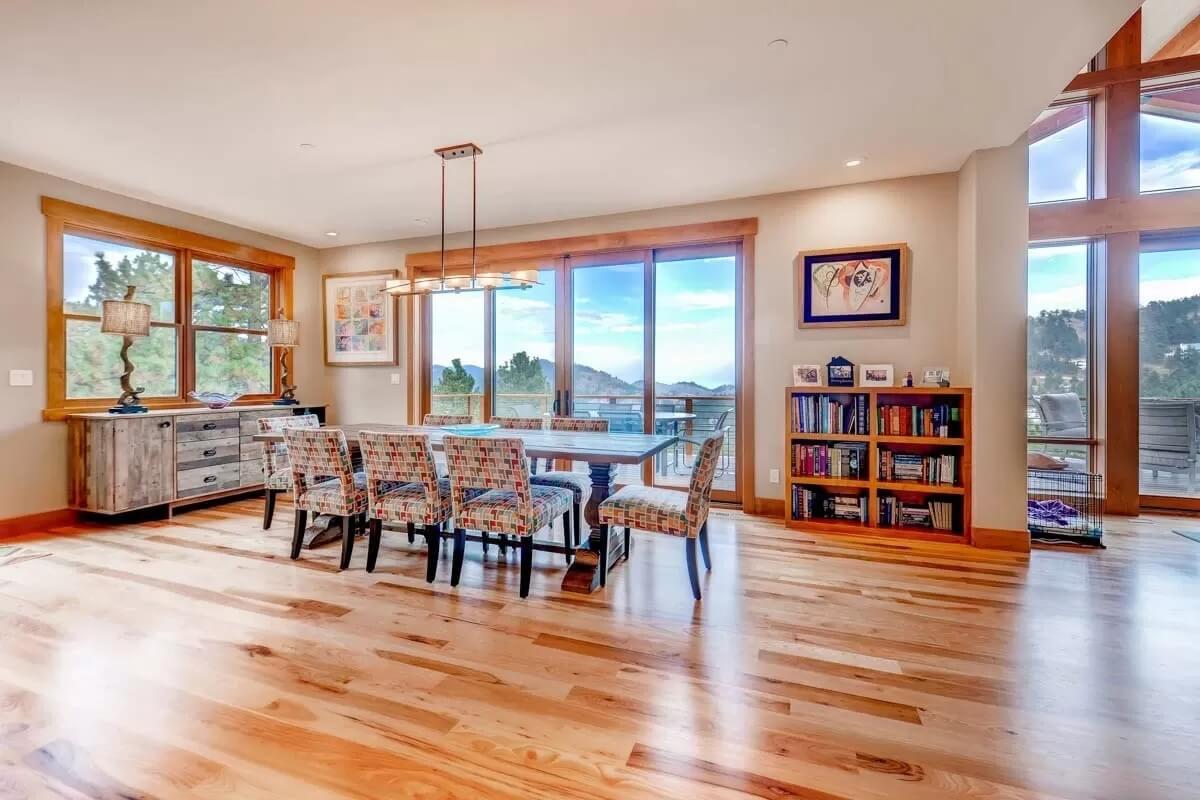
This dining area is all about rich textures and colors, anchored by stunning hardwood floors that add warmth and character. The vibrant dining chairs bring a playful element, while the large windows frame breathtaking views of the landscape.
The eclectic combination of a rustic sideboard and a refined light fixture makes this space feel both inviting and stylish.
Enjoy Panoramic Views from This Bedroom’s Sliding Glass Doors
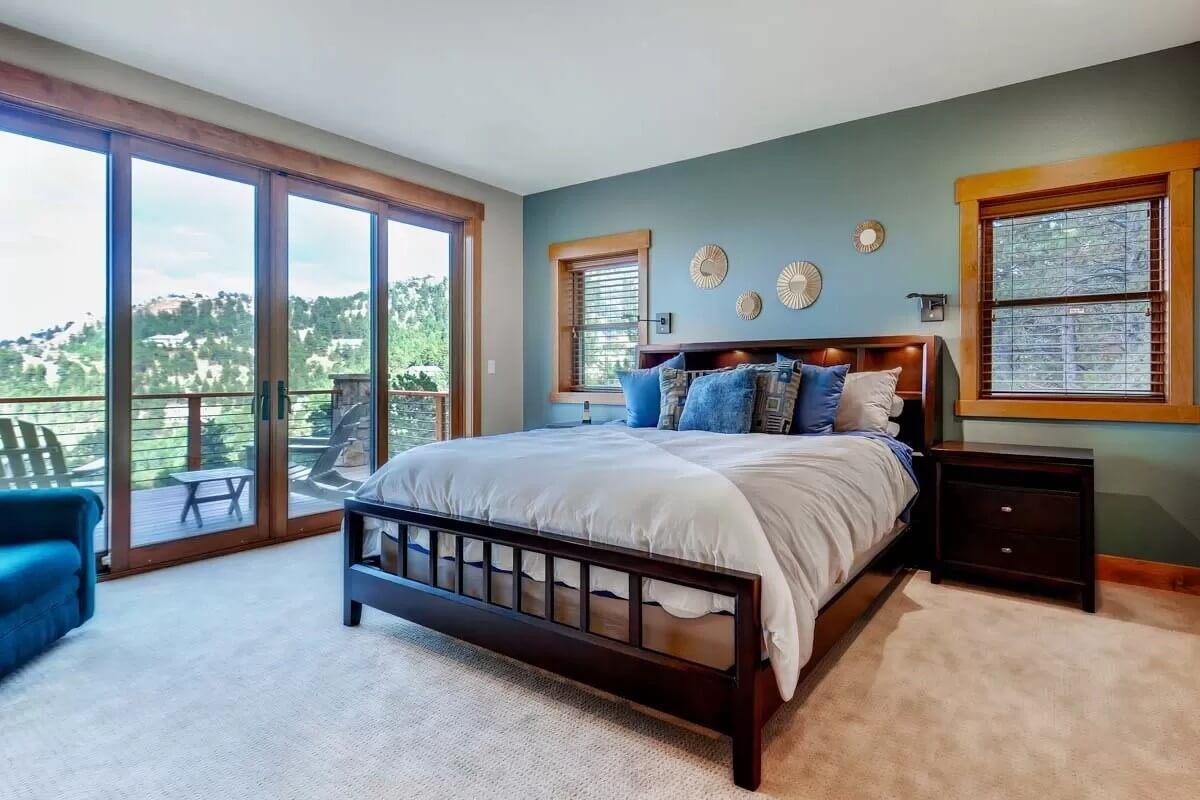
This restful bedroom combines comfort and style, highlighted by its expansive sliding glass doors that open out to stunning mountain views. The warm wood tones of the bed and window frames blend beautifully with the soft blue accent wall, creating a peaceful retreat.
I love the pleasant details, like the plush pillows and textured wall art, which add personality to the space.
Wow, Notice the Slate Tiles and Generous Tub in This Bathroom
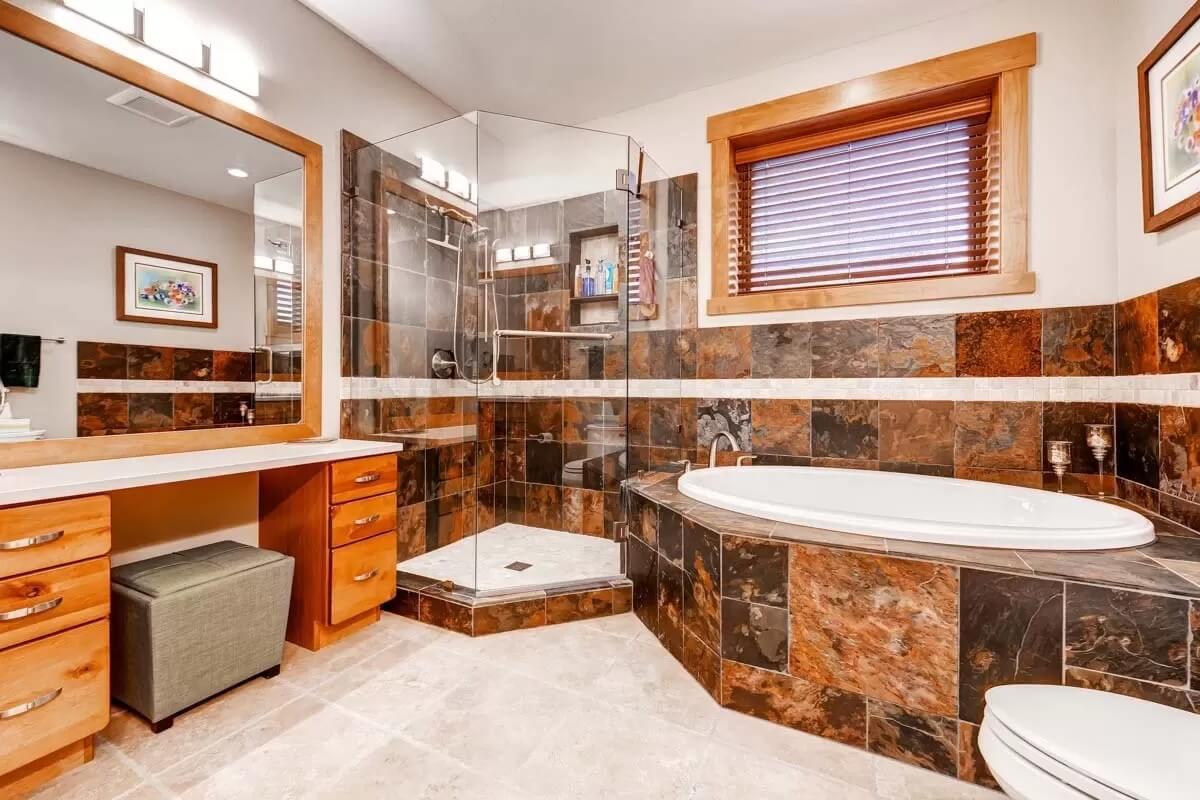
This bathroom blends rustic warmth with contemporary design through its striking slate tile walls and flooring. The generous bathtub, perfectly nestled against a window, promises a luxurious soak after a long day.
I love the clever layout, with a separate glass-enclosed shower and an efficient vanity that elevates the space’s functionality and style.
Subtle Mosaic Accents Elevate This Stylish Bathroom Design

This bathroom features a clean, streamlined look with its glass-enclosed shower and warm wood cabinetry. I love how the mosaic tile accents add a touch of artistry and texture to the polished design.
The large mirror above the vanity enhances the sense of space and light, making the room feel open and airy.
Look at These Warm Wood Tones and the Lofty View from This Upper Level
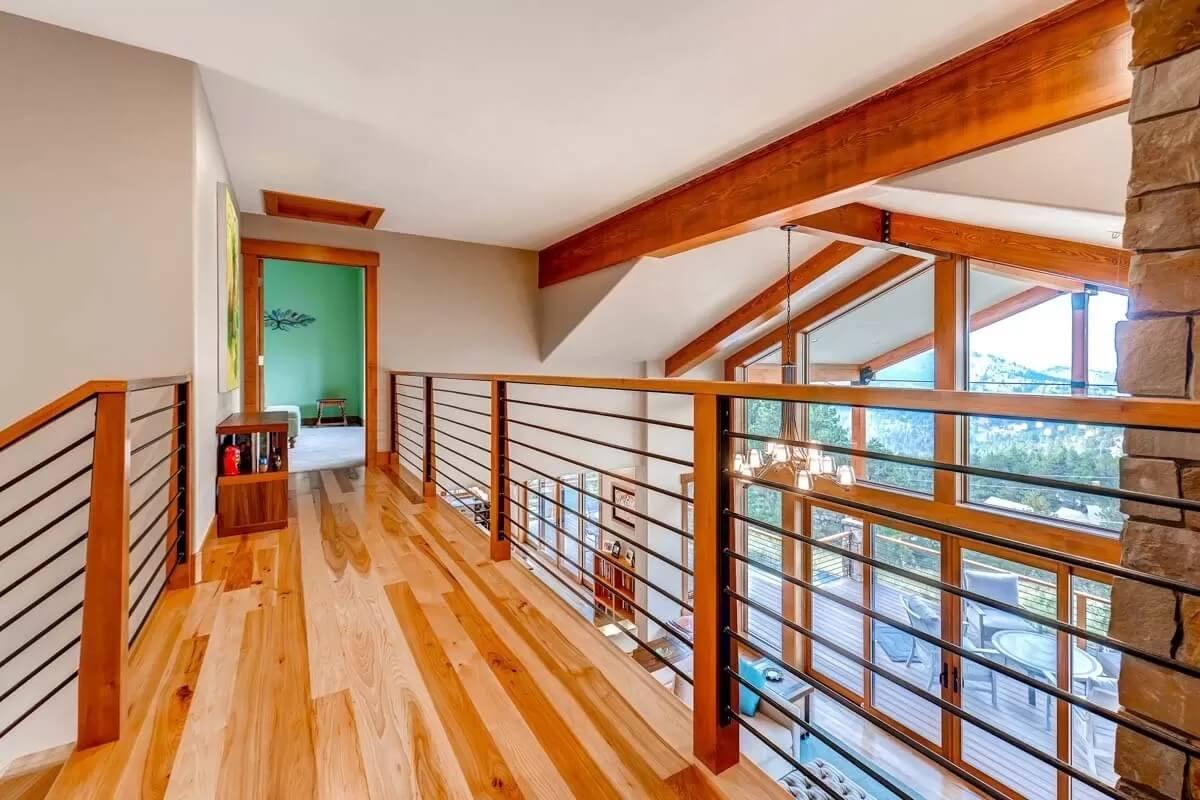
This hallway beautifully showcases the home’s rich wood textures, enhanced by the vibrant light streaming in from the floor-to-ceiling windows below. The refined, horizontal railing adds a progressive touch, blending seamlessly with the natural elements.
I love how the open design provides a vantage point over the expansive living area, making the space feel connected and dynamic.
Enjoy the Seamless Indoor-Outdoor Living on This Expansive Deck

This spacious deck perfectly merges indoor and outdoor spaces with its large sliding glass doors framed by warm wood accents. The inviting seating area offers a peaceful setting for relaxation, surrounded by lush greenery and distant mountain views.
I love how the innovative railing design complements the natural materials, creating a balanced and visually appealing retreat.
Soak in Nature from This Expansive Deck with New-Fashioned Railings
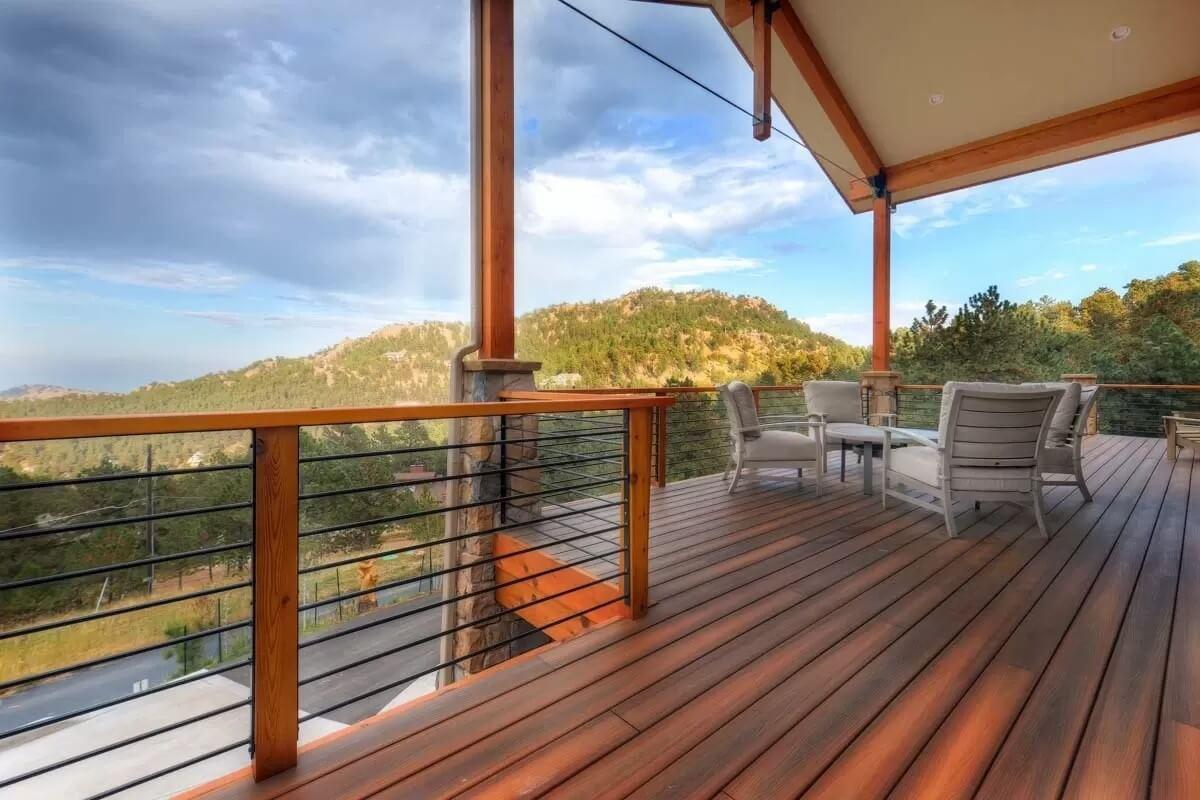
This stunning deck offers a seamless connection to the great outdoors, perfect for enjoying the panoramic mountain views. The warm wood tones of the deck contrast beautifully with smooth, new-fashioned railings, blending contemporary design with natural beauty.
Comfortable seating provides an inviting spot to relax and take in the undisturbed landscape.






