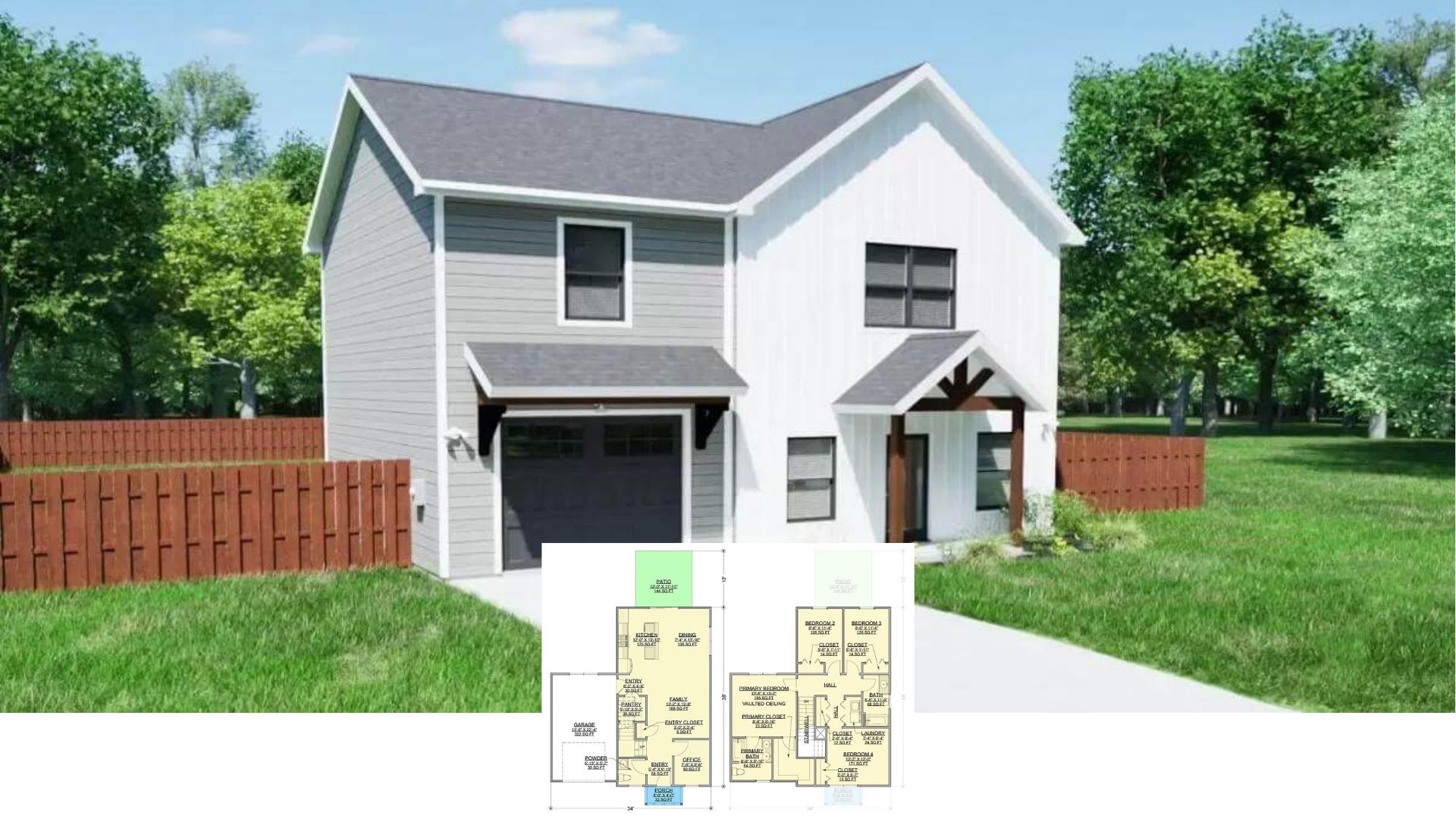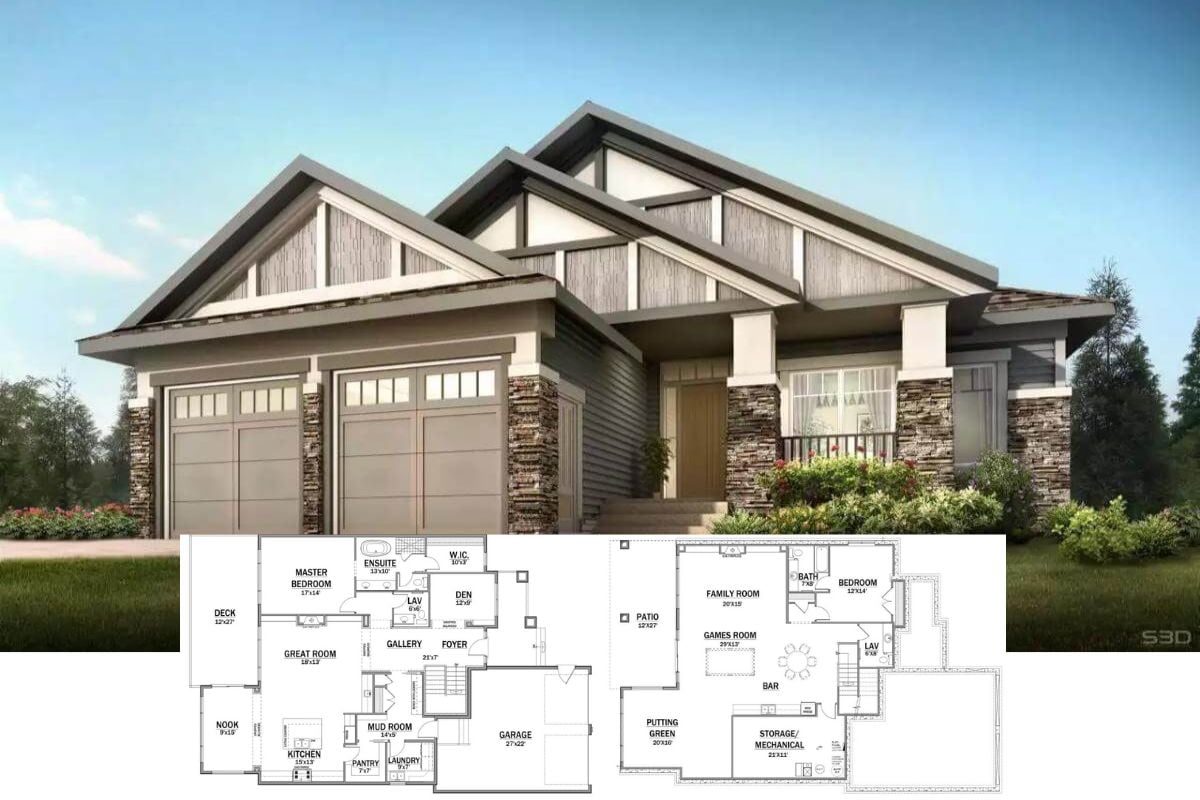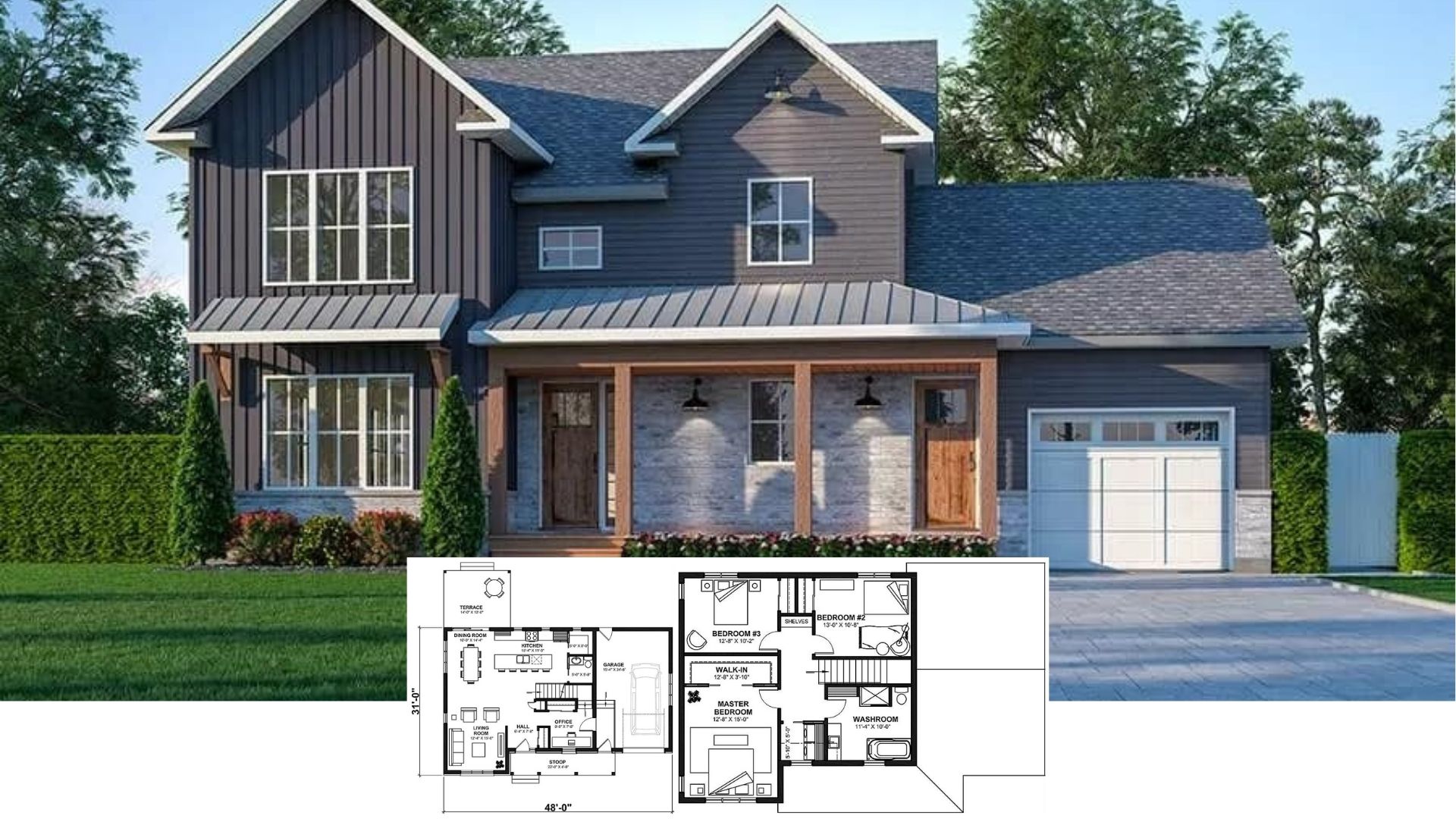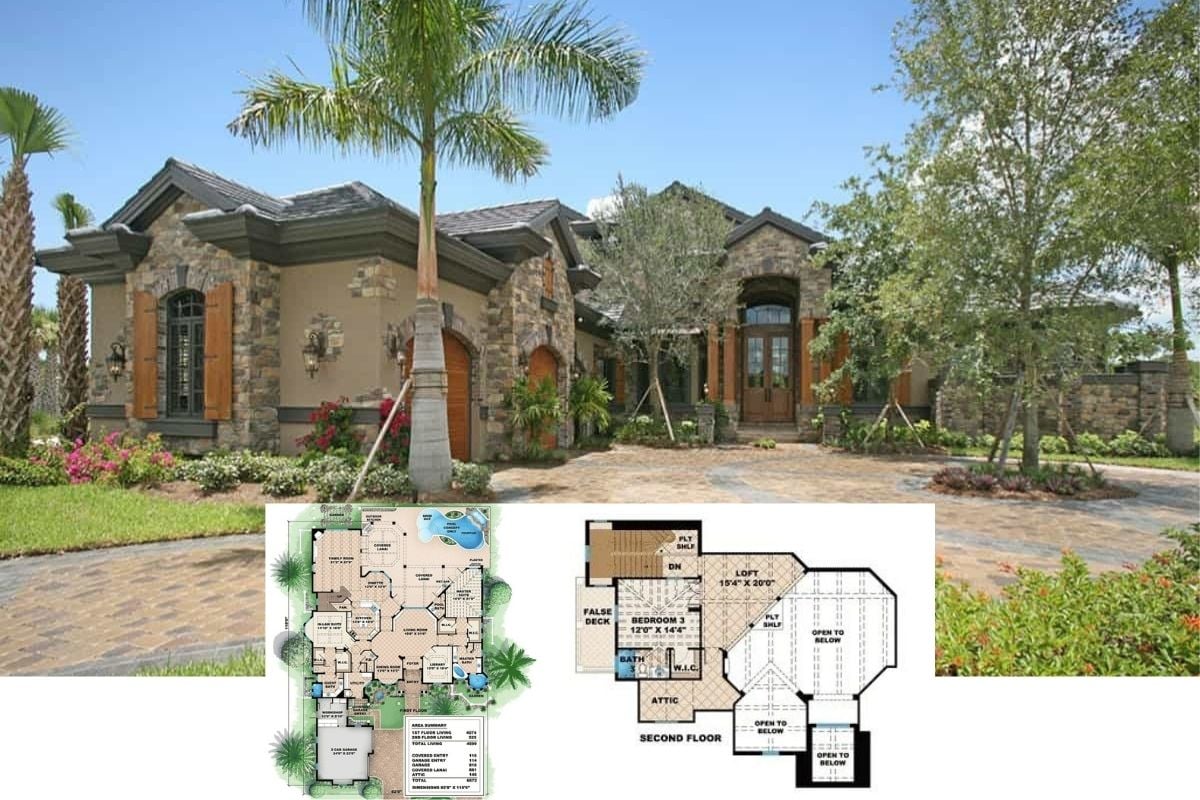Step into this contemporary Craftsman home, boasting a generous 2,684 sq. ft. designed with modern aesthetics and functionality in mind. With an impressive use of vertical windows, this architectural gem offers abundant natural light and a striking facade that contrasts beautifully with its grey and navy color scheme. Spanning multiple levels, this residence features three bedrooms, three and a half bathrooms, and a bold design that seamlessly combines traditional Craftsman elements with contemporary flair.
Craftsman Home with Eye-Catching Vertical Windows

This home exemplifies the contemporary Craftsman style, known for its harmonious blend of traditional charm and modern design elements. The clean lines and elevated entryway accentuated by recessed lighting offer a sophisticated welcome. At the same time, the home’s overall design is firmly rooted in the Craftsman tradition, enhanced by smart modern touches throughout. It invites exploration beyond the facade, where thoughtful layouts and stylish details await.
Explore the Flowing Space of This Craftsman Main Floor

This floor plan seamlessly flows from the foyer into an expansive great room, perfect for gatherings. The connected kitchen and dining area is open to a spacious outdoor living space, ideal for hosting or relaxing. Designed with practicality in mind, the layout also includes a convenient powder room and pantry near the entryway.
Source: Architectural Designs – Plan 23920JD
Efficient Second Floor Layout with Three Bedrooms and a Private Deck

This second-floor plan showcases a thoughtful layout featuring three bedrooms, including a master suite with an ensuite bath and walk-in closet. The connected landing leads to a private deck, adding an outdoor touch for personal relaxation or morning coffee. Conveniently placed, the laundry room streamlines chores, while the hallway accesses a second bathroom, ensuring comfort for the entire family.
Discover the Entertainment Hub in the Lower Level

Source: Architectural Designs – Plan 23920JD
This lower-level floor plan is designed for leisure and entertainment. It features a generous rec room and a dedicated media room. Convenient access to a bathroom ensures practicality, while the spacious two-car garage accommodates storage needs. The clever layout maintains a smooth flow, perfect for hosting or unwinding.
Take a Look at These Railings on the Chic Stairway

This bright entryway features a contemporary staircase with sleek black metal railings set against neutral tones. The crisp design harmonizes with the surrounding large windows, inviting ample natural light into the space. Notice how the open layout enhances the floor flow, bringing a modern touch to the craftsman home.
Bright Living Room with Stylish Minimalist Fireplace

This living room boasts floor-to-ceiling windows that flood the space with natural light, enhancing its open and airy feel. The minimalist fireplace, set against a sleek wall panel, creates a modern focal point, complemented by the plush couches and chic armchairs. Elegant light wood flooring ties the room together, bringing warmth and continuity to this inviting area.
Slide Open the Doors to Seamlessly Blend Indoor and Outdoor Living

This open-concept living room effortlessly extends into an outdoor space through expansive sliding glass doors, inviting natural light and offering unobstructed views of the lush surroundings. The interior design features modern elements with clean lines and a muted color palette, complemented by wood flooring and plush seating warmth. In the background, a sleek kitchen with an island allows for easy entertaining and interaction with guests.
Take In the Chic Tile Backsplash in This Contemporary Kitchen

This kitchen features a striking tile backsplash that adds texture and visual interest to the sleek cabinetry. The expansive island, complete with polished countertops and modern pendant lighting, is a perfect spot for casual dining or meal prep. Stainless steel appliances integrate seamlessly with the overall design, enhancing the kitchen’s contemporary aesthetic.
Explore This Kitchen’s Marble Island and Open Flow to the Dining Area

This kitchen features a sleek marble island that stands out as a centerpiece, complemented by modern pendant lighting. The open layout seamlessly connects the kitchen to a cozy dining nook with floor-to-ceiling windows, inviting natural light and views of the lush surroundings. Attention to detail, such as the contemporary cabinetry and elegant fixtures, enhances the space’s refined aesthetic.
Dine with Nature Through Expansive Windows

This dining area seamlessly merges indoor and outdoor living with its floor-to-ceiling glass doors leading to a covered patio. The modern glass table sits elegantly on a patterned rug, accompanied by plush blue chairs that add color. Overhead, sleek pendant lights provide a stylish and functional touch, enhancing the space’s connection to the tranquil outdoor scenery.
Simple Bedroom Charm with Layered Textures

This bedroom exudes a calm simplicity, featuring a neatly made bed adorned with a colorful, floral-patterned comforter that brings subtle vibrancy. Twin lamps on chic metal side tables cast a warm, inviting glow, complemented by a decorative mirror that adds character above the headboard. A large window frames a tranquil outdoor view, enhancing the room’s openness and serenity.
Polished Bathroom Design Featuring Double Sinks

This bathroom showcases a modern touch with its double sinks set in a sleek, dark countertop that contrasts with the light cabinetry. The large mirror expands the space visually, and the contemporary light fixture adds a designer edge. Subtle decor elements such as framed art and greenery bring warmth and personality to this clean, functional space.
Check Out the Calming View from This Craftsman’s Bedroom

This bedroom is bathed in natural light thanks to expansive windows and a sliding glass door that grants access to a private balcony with a serene view of the surrounding greenery. The neutral color palette and soft carpeting create a calm and inviting atmosphere, while the minimalist decor keeps the space uncluttered and restful. Notice the subtle sophistication of the textured bedding and abstract wall art, complementing the serene aesthetic.
Look at That Refined Barn Door in This Peaceful Bedroom

This bedroom exudes calm with its soft color palette and plush carpeting, creating a cozy retreat. The standout feature is the modern sliding barn door, which adds functionality and a stylish design element. It leads into a bathroom illuminated by natural light. The neutral-toned seating area provides a perfect relaxation spot, enhancing the room’s tranquil atmosphere.
Enchanting Bathroom with a Striking Black Freestanding Tub

This sleek bathroom design centers around a glamorous black freestanding tub, which beautifully contrasts with the room’s light tones. The double vanity features contemporary fixtures and a large illuminated mirror, enhancing functionality and style. Natural light floods through the frosted window, creating a relaxing ambiance perfect for unwinding.
Check Out the Chic Glass Shower in This Lovely Bathroom

This bathroom’s centerpiece is a sleek glass shower, embodying a modern yet functional design. Soft, neutral tones and a plush rug create a warm and inviting atmosphere against the dark flooring. A stylish sliding door allows guests to glimpse into the adjacent bedroom, enhancing the home’s sense of continuity and spaciousness.
Find Comfort in This Living Room’s Relaxed Patterns

This inviting living room features a mix of textures and patterns, highlighted by floral patterned chairs that add a touch of personality. The neutral-toned sofa is paired with plush cushions, creating a welcoming seating area. Overhead, recessed lighting enhances the soft color palette, bringing warmth to the space, while the simple wall art provides a subtle focal point.
Enjoy the Leafy Escape with Wood Ceiling and Forest View from This Deck

This outdoor deck offers a serene retreat with its natural wood ceiling and sleek railing design, perfectly framing views of the surrounding forest. Comfortable seating invites relaxation, while the rustic wooden table adds a warm, earthy touch. The mix of textures and materials creates a seamless blend of indoor comfort and outdoor tranquility, ideal for enjoying nature.
Source: Architectural Designs – Plan 23920JD






