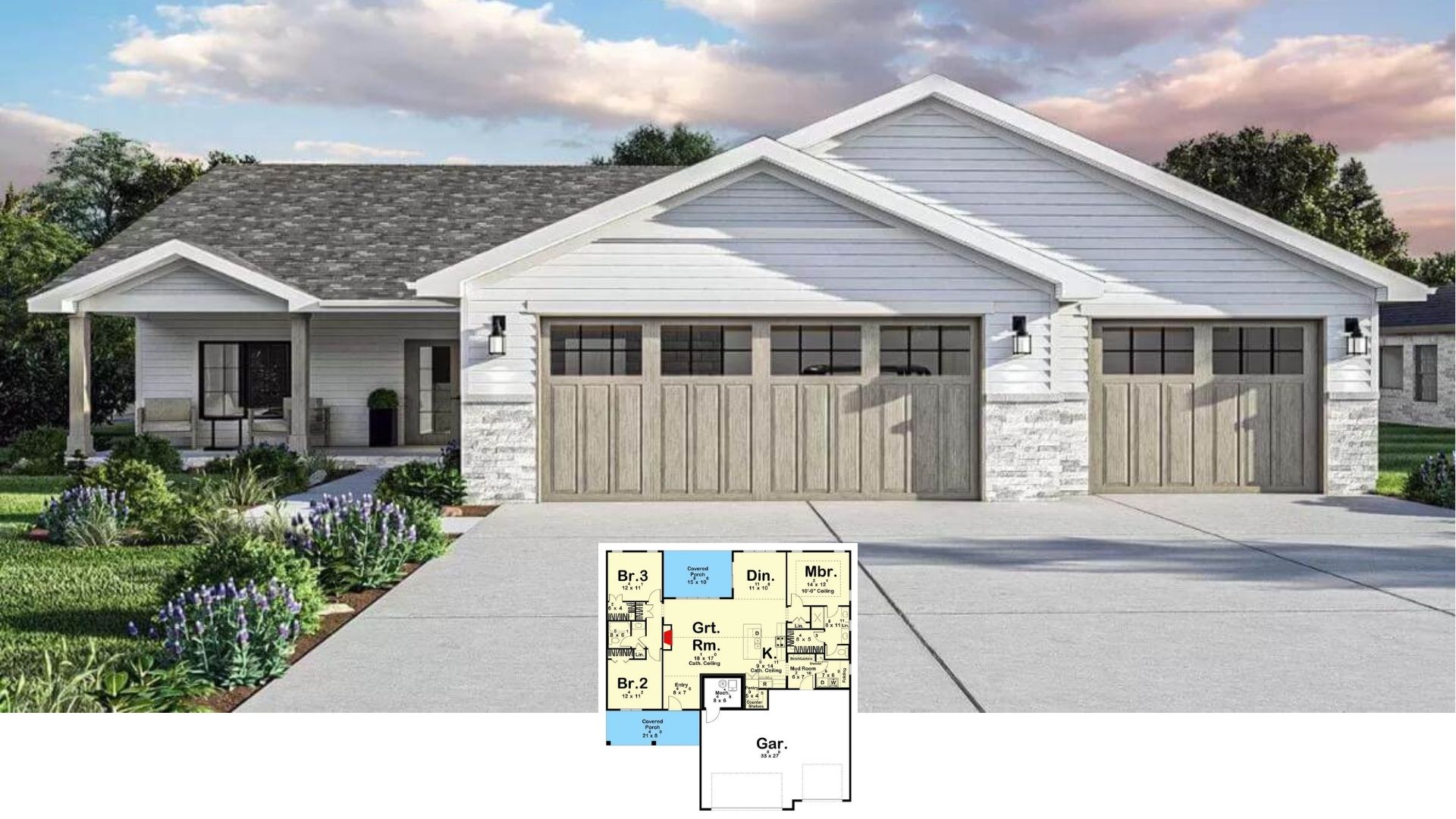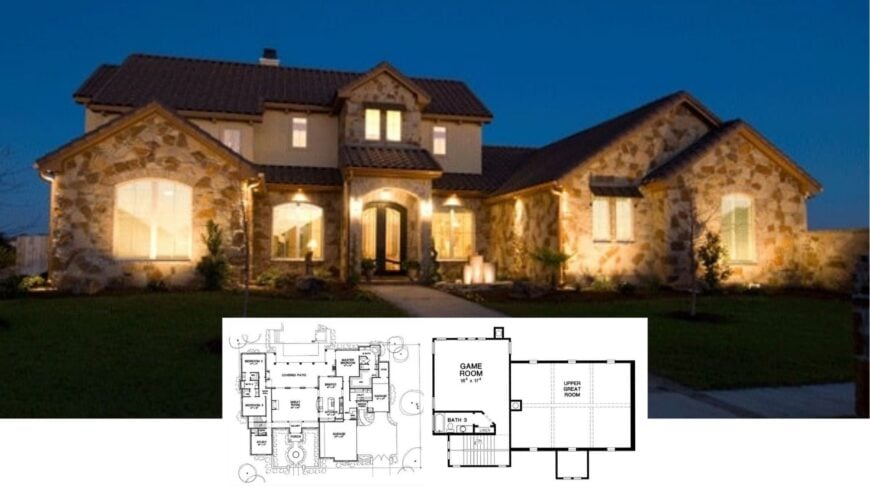
Welcome to a stunning two-story residence that spans an impressive 3,633 square feet, offering three bedrooms and three and a half bathrooms. This exquisite home showcases a stone facade, creating a harmonious blend of rustic charm and sophisticated design. Complete with a three-car garage, its symmetrical architecture, and prominent central entrance make the perfect welcome to this inviting space.
Check Out the Striking Stone Facade on This Two-Story Home

This home epitomizes a blend of rustic style and contemporary features, utilizing materials like stone and large windows for an aesthetic. The combination of classic elements and thoughtful design strikes a balance that makes this home both timeless and inviting. Join us as we explore the intricate details and expansive layouts that define this architectural marvel.
Explore the Expansive Layout of This Grand Main Floor Plan

This floor plan reveals a spacious and thoughtfully designed main level that prioritizes both comfort and functionality. The central Great Room flows effortlessly into a covered patio, ideal for entertaining and indoor-outdoor living. The master suite is privately located with an en suite bath, while additional bedrooms and a study provide ample space for family and work.
Check Out This Upper-Level Game Room and Expansive Great Room

The upper floor showcases a versatile game room, perfect for recreation and relaxation. Adjacent to it, the spacious upper great room offers ample space for gatherings or a retreat. A conveniently located bathroom adds to the functionality of this thoughtfully designed floor plan.
Source: The House Designers – Plan 1882
Living Room with Vaulted Ceilings and Rustic Stone Fireplace
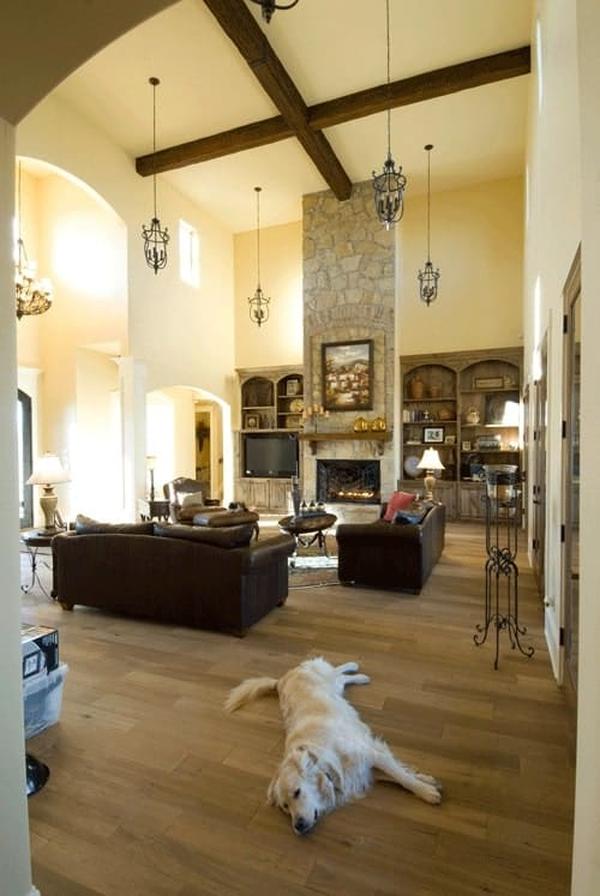
This inviting living room boasts vaulted ceilings with exposed beams, adding an element of rustic charm. The stone fireplace serves as the room’s centerpiece, flanked by built-in shelves for a personalized touch. Warm, natural light filters through high windows, accentuating the earthy tones and creating a relaxing atmosphere.
Take a Look at This Living Room’s Built-In Shelving and Stone Fireplace
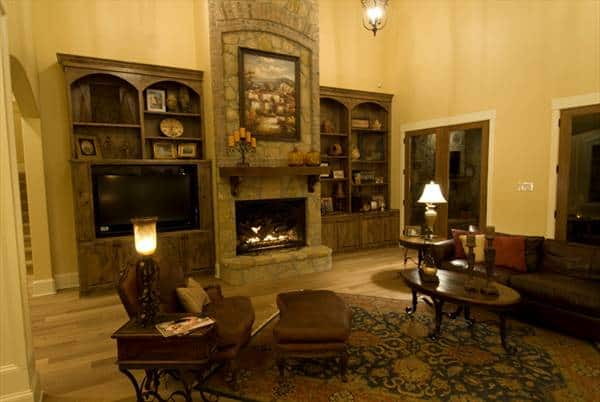
This living room features a stunning stone fireplace flanked by rich wooden built-in shelves that provide both function and style. The warm, ambient lighting complements the earthy tones, creating an inviting atmosphere perfect for relaxation. A mix of traditional furniture pieces adds to the room’s timeless gracefulness, making it a central gathering spot in the home.
You Can’t Miss This Kitchen’s Rich Wooden Cabinetry and Island
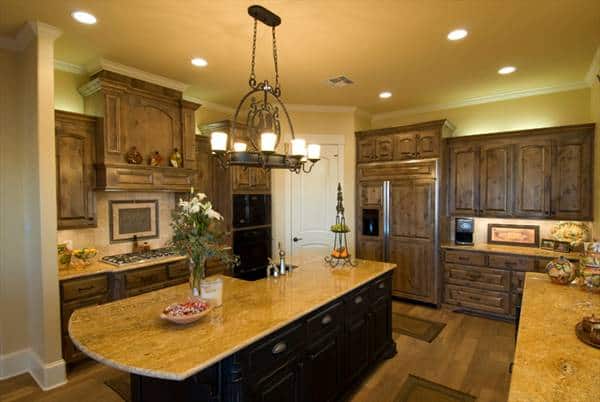
This kitchen exudes warmth with its rich wooden cabinetry and a grand central island that offers ample workspace. The ornate chandelier above the island adds a touch of traditional style, beautifully illuminating the space. Dark accents contrast warm tones, creating a balanced and inviting environment perfect for culinary creativity.
Check Out This Kitchen’s Arched Stone Alcove and Inviting Breakfast Bar
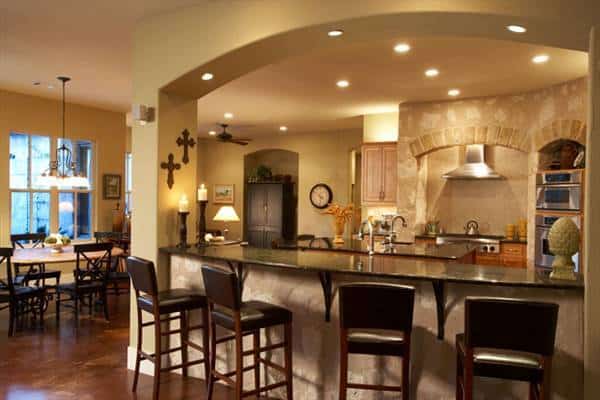
This kitchen features an arched stone alcove, highlighting the stainless steel stove and adding a rustic touch to the design. The inviting breakfast bar, with its granite countertop, offers a perfect spot for casual dining or entertaining guests. An open layout ensures smooth flow into the adjoining dining area, creating a cohesive and functional space for family gatherings.
Luxurious Bathroom Featuring Wood Accents and Garden Tub
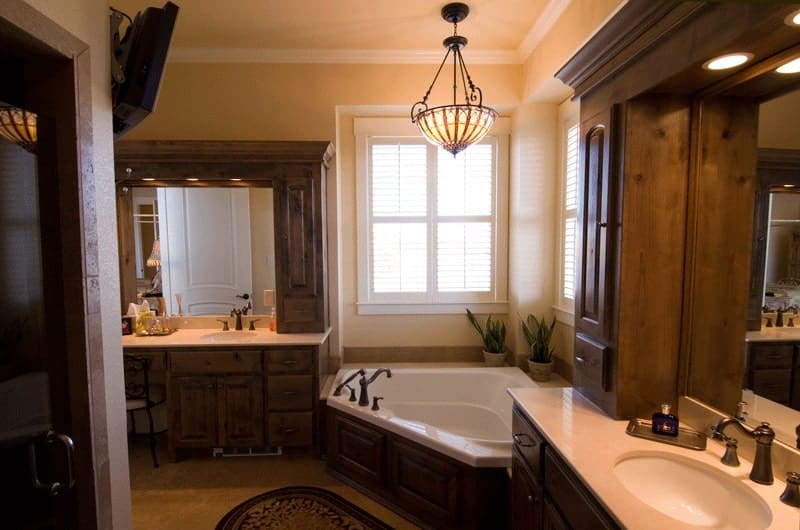
This bathroom exudes warmth with its rich wooden cabinetry framing the space, creating an inviting atmosphere. At its center, a garden tub sits beneath large windows, allowing natural light to illuminate the room. Decorative lighting fixtures add a touch of sophistication, complemented by the subtle, earthy color palette that promotes relaxation.
Explore This Rustic Dining Area with Warm Stone Walls and Wooden Ceiling
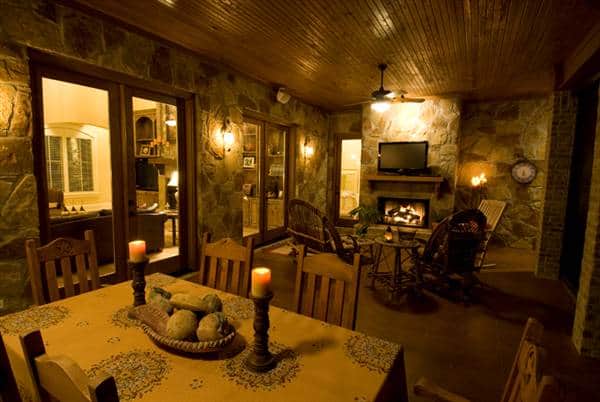
This inviting dining space greets you with rustic stone walls a rich wooden ceiling and an intimate atmosphere. The warm lighting enhances the textures, while a crackling fireplace adds a touch of comfort. A sturdy wooden dining table completes the room, perfect for gathering with family and friends.
Step Into This Enchanting Patio Area with Soft Evening Lighting
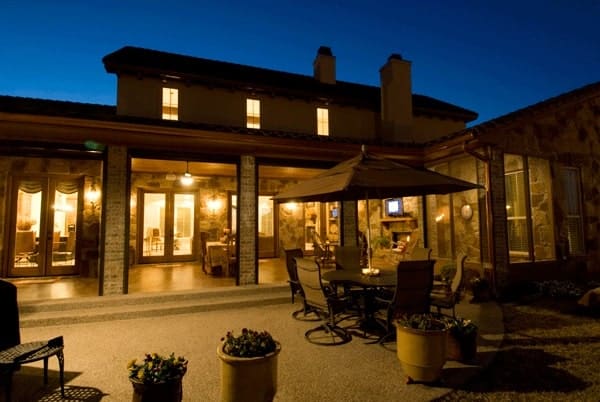
This lovely patio area extends a warm invitation with its soft, ambient evening lighting. Large glass doors seamlessly connect the indoor and outdoor spaces, creating a perfect spot for nighttime gatherings. The stonework complements the setup, offering a relaxing escape under the stars.
Source: The House Designers – Plan 1882




