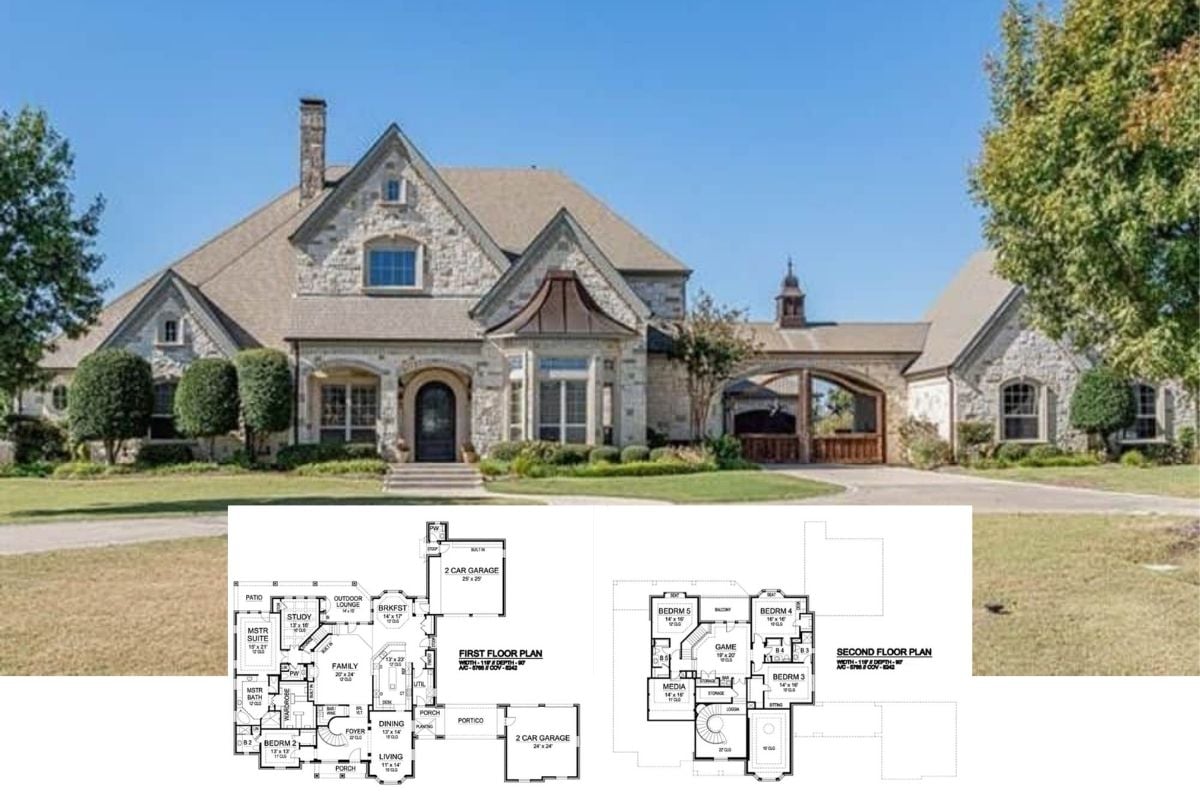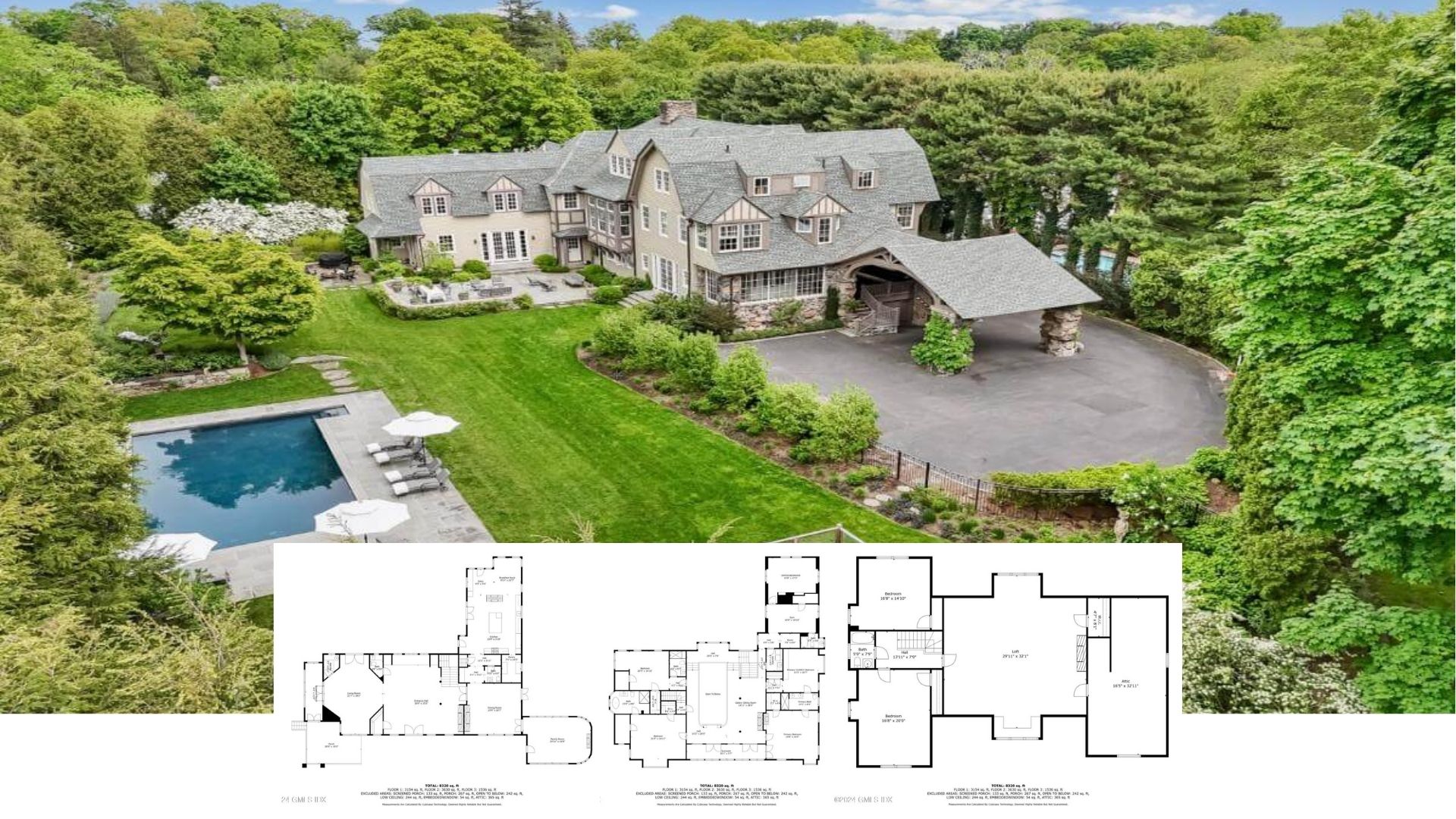Welcome to this exquisite Craftsman home, offering a generous 2,863 square feet of living space. With 3 to 4 bedrooms and 3 bathrooms, this single-story residence perfectly combines comfort and style. The design features a 3-car garage and embraces classic Craftsman charm with its inviting facade and intricate detailing.
Craftsman Charm with Brick Accents and Gabled Rooflines

This home embodies the Craftsman architectural style, marked by its gabled rooflines, stone pillar accents, and warm, earthy tones. The elegance of the plank siding and lush greenery framing the house enhances its aesthetic appeal, providing a welcoming vibe. Dive into this thoughtfully crafted layout, where practical living spaces harmonize with stylish details, offering both comfort and sophistication.
Appreciate the Well-Planned Layout of This Craftsman Home

This floor plan showcases a well-organized layout combining practicality and elegant Craftsman detailing. The spacious great room with a cathedral ceiling serves as the heart of the home, seamlessly flowing into the open kitchen and dining area. Noteworthy features include a screen porch with a fireplace, a versatile study with coffered ceilings, and a master suite complete with a private sitting area and dual walk-in closets.
Source: Architectural Designs – Plan 444369GDN
Discover the Versatile Bonus Room in This Floor Plan

This floor plan highlights a well-integrated bonus room positioned above the main level, offering generous space for customization. Whether envisioned as a hobby area, home gym, or entertainment room, this attic-accessible room features ample natural light thanks to strategically placed skylights. The design cleverly connects this bonus area to the rest of the Craftsman home, ensuring both functionality and architectural consistency.
Source: Architectural Designs – Plan 444369GDN
Admire the Symmetrical Elegance of This Craftsman Facade with Inviting Dormers

This Craftsman home’s symmetrical facade features classic dormer windows and a welcoming front porch with robust stone columns. The harmonious blend of horizontal siding and rustic stone details adds richness and texture. Framed by meticulously manicured gardens, the house is nestled in lush greenery, creating a peaceful setting.
Experience the Inviting Ambiance of the Craftsman Entryway

The foyer showcases a robust Craftsman-style door with sidelights and a transom window that fills the space with natural light. Rich wood tones and an arched doorway create a seamless transition into the living area, maintaining the home’s architectural integrity. A modern chandelier adds a touch of sophistication, perfectly complementing the space’s clean lines and warm hues.
Look at This Kitchen’s Perfectly Integrated Wine Rack Island

This Craftsman-style kitchen balances traditional touches with modern functionality, beautifully showcased by the central island featuring a discreet wine rack. Elegant cabinetry in soft tones complements the polished stainless-steel appliances, creating a harmonious and inviting workspace. Overhead, a sophisticated light fixture adds a touch of contemporary flair, enhancing the adjacent dining area set for family gatherings.
Appreciate the Dining Nook with a Tray Ceiling and Pendant Lighting

This cozy dining area features a classic wooden table surrounded by upholstered chairs, perfectly positioned beneath a stylish tray ceiling. A contemporary pendant light fixture subtly illuminates the space, adding elegance and warmth to meals. The room’s design is complemented by a wall-mounted TV and a simple sideboard, creating a functional yet inviting gathering spot.
Focus on the Stone Fireplace as the Focal Point of the Craftsman Living Room

This living room exudes classic Craftsman charm, highlighted by a towering stone fireplace that commands attention. The vaulted ceiling adds to the room’s spacious feel, while the dark wood floors provide a warm contrast to the light furnishings. A blend of traditional and modern elements, like the sleek TV mounted above the fireplace, creates a cozy yet contemporary atmosphere.
Take a Look at This Living Room’s Stone Fireplace and Vaulted Ceilings

This living room captures the essence of Craftsman design with its impressive stone fireplace as a focal point. The vaulted ceiling enhances the spaciousness, while a large arched window above the French doors floods the space with natural light. Elegant yet functional, the layout seamlessly connects to the outdoor patio, creating an inviting environment for relaxation and entertainment.
Observe the Craftsman Kitchen Featuring a Central Island and Wine Rack

This Craftsman kitchen is anchored by a striking central island with a built-in wine rack, perfect for culinary enthusiasts. The classic cabinetry and stainless-steel appliances reflect both elegance and practicality, while the warm-toned backsplash adds texture and warmth. Overhead, the pendant lighting provides a contemporary touch, enhancing the inviting and functional space.
Explore This Classic Home Office with Plantation Shutters

This home office features a practical layout with dark wood furnishings that add sophistication and contrast beautifully with the light walls. Plantation shutters on the large window allow for adjustable natural light, creating a comfortable workspace. The room’s coffered ceiling adds a touch of architectural detail, tying the area into the rest of the Craftsman home.
Take a Peek at This Bedroom’s Relaxing Sitting Area and Tray Ceiling

This master bedroom features a sophisticated tray ceiling, adding depth and architectural interest to the space. Plantation shutters offer privacy and control over natural light, complementing the rich wood flooring. A cozy sitting area by the window invites relaxation, creating a perfect corner for unwinding with a book.
Check Out This Spa-Like Shower in the Luxurious Craftsman Bathroom

This bathroom exudes a sense of calm luxury with its shower featuring elegant tile work and a built-in bench. The marble-topped vanity complements the soft grey walls, creating a harmonious and sleek appearance. Plantation shutters add both privacy and a touch of refinement, letting natural light filter into the serene space.
Check Out the Timeless Style of This Cozy Guest Bedroom

This guest bedroom combines traditional and modern elements, featuring a classic wooden bedframe against soft, cool-toned walls. Plantation shutters provide privacy and light control, allowing natural light to filter in and brighten the space. The sleek ceiling fan adds a modern touch, complementing the room’s contemporary feel while maintaining its craftsman charm.
Look at This Bedroom’s Bold Color Palette with Plantation Shutters

This guest bedroom makes a statement with its vibrant red walls, contrasting beautifully against the classic dark wood furniture. The plantation shutters allow for controlled natural light, complementing the room’s rich tones while providing privacy. A simple layout focuses on functionality, featuring a compact TV setup and a doorway leading to an ensuite.
Enjoy the Attic Retreat Featuring Comfortable Seating and Skylights

This attic living space offers a comfortable retreat, featuring a plush sectional sofa and recliners perfect for relaxation. The sloped ceiling and skylights create an airy atmosphere, while the neutral color palette keeps the room soothing. A corner TV setup adds functionality, making this an ideal spot for movie nights or casual lounging.
Explore This Laundry Room’s Bold Color and Practical Layout

The laundry room’s vibrant red walls add a splash of energy, creating an inviting and functional space for chores. Sleek black cabinetry provides ample storage, while the stainless-steel appliances bring a modern touch. A deep utility sink and practical shelving complete the design, making this room both stylish and efficient.
Relax on This Screened Porch Patio Leading to the Outdoors

This screened porch offers a seamless transition from indoor comfort to outdoor tranquility, featuring multiple glass doors that let in ample natural light. The wicker seating and ceiling fans create a perfect spot for relaxation, all under the shelter of neatly paneled walls. With views of the surrounding greenery, this space invites you to enjoy the outdoors while staying cool and comfortable.
Discover This Backyard Escape with a Spacious Patio Area

This Craftsman home’s rear view highlights its practical design, featuring a large screened porch ideal for outdoor enjoyment while keeping pests at bay. The expansive patio area provides ample space for entertaining with seating under umbrella shades, blending effortlessly with the natural surroundings. The straightforward facade remains harmonious with its understated brown tones and clean lines, offering a simple yet elegant retreat.
Step Into This Craftsman-Inspired Patio with Ample Seating and Shade

This outdoor patio embraces Craftsman elements with its clean, functional design featuring seating arrangements and charming wicker furniture. Two large umbrellas offer shade, making it an ideal spot for relaxation or entertaining friends. The neatly paved surface blends seamlessly with the surrounding greenery, bringing a touch of nature to this inviting area.
Source: Architectural Designs – Plan 444369GDN






