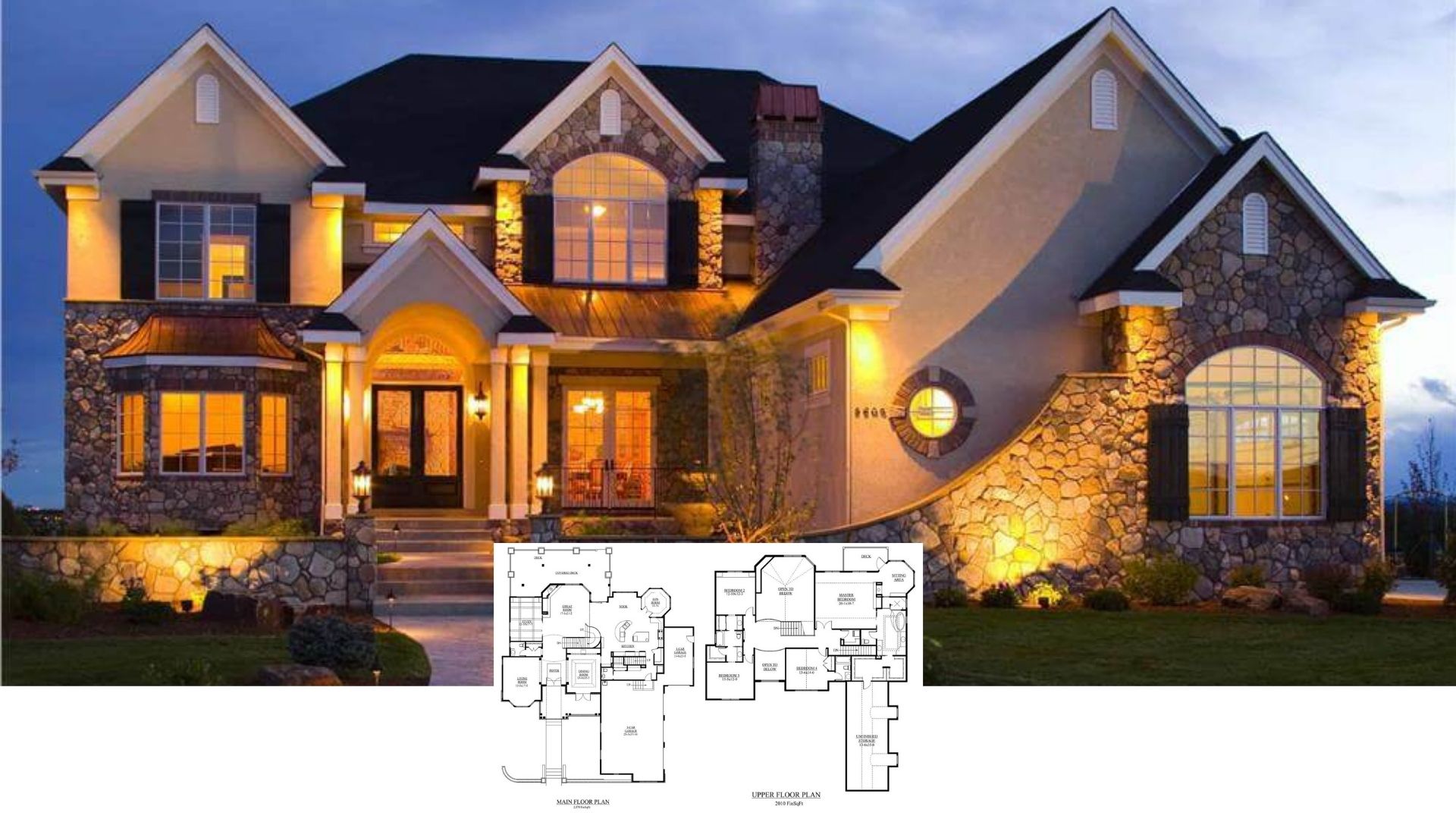Welcome to a spectacular Mediterranean-style residence sprawling across 6,612 square feet of exquisite design. This elegant home boasts five bedrooms and eight bathrooms, offering ample space spread over two stories. With its harmonious terracotta rooflines and stucco facade, this luxurious abode seamlessly blends timeless charm with modern comforts, while a three-car garage completes its grandeur.
Check Out the Classic Mediterranean Style with Its Rooflines

Featuring classic Mediterranean architecture, this home showcases signature design elements such as terracotta roof tiles, arched windows, and a smooth stucco exterior. This style is celebrated for its timeless elegance and intricate details, aligning beautifully with the lush landscaping that surrounds it. Step inside to explore a harmonious blend of luxury and functionality across its expansive floor plan, including a cozy courtyard and versatile game room for endless entertainment.
Explore This Luxurious Floor Plan with a Courtyard

This first-floor layout offers a seamless blend of functionality and luxury, centered around a charming courtyard that brings natural light into the home. The spacious master suite boasts direct access to a serene patio area, while the open living spaces connect easily to a family room perfect for gatherings. With a three-car garage and dedicated study, this design accommodates both practicality and comfort.
Buy: Home Stratosphere – Plan: 015-1166
Dive Into the Second Floor Layout, Featuring a Versatile Game Room

This second floor plan highlights an expansive living area with a central game room, ideal for entertainment and leisure. The layout includes five bedrooms, each with ample space and convenient access to bathrooms, ensuring comfort for family and guests alike. Notably, the design incorporates two bonus rooms and a media space, offering versatile options to suit various lifestyle needs.
Buy: Home Stratosphere – Plan: 015-1166
Welcoming Entryway with Striking Curved Staircase

This entryway features a dramatic curved staircase, complemented by dark wood railings that contrast beautifully with the light walls. The intricate ironwork on the double doors adds a touch of sophistication, inviting guests into the home. A round wooden table centrally placed enhances the space’s classic charm, while high ceilings create an airy, open feel.
A Dining Room Enhanced by a Grand Curved Staircase

The dining room’s rich, dark wood table is complemented by intricately designed chairs, creating a sophisticated yet inviting setting. A lavish chandelier hangs above, adding a touch of classic elegance to the space. The grand curved staircase in the background not only enhances the room’s architectural fascination but also seamlessly connects the dining area to the rest of the home.
Take In This Luxurious Living Room with Dark Coffered Ceilings

This living room exudes elegance with its dark, richly detailed coffered ceiling creating a dramatic contrast against the light walls. The ornate fireplace acts as a central focal point, while large windows adorned with soft drapes offer a lush view of the outdoors. Leather seating and an intricately designed coffee table complete the space, marrying comfort with style.
Notice the Stately Dark Wood Island in This Traditional Kitchen

This kitchen features a prominent dark wood island that stands as a central masterpiece in the space, offering ample workspace and storage. The cabinetry and appliances align in a rich brown hue, elegantly contrasted by gleaming metal fixtures and the light stone countertop. Open dining connects seamlessly through large glass doors, inviting natural light to highlight the room’s classic elegance.
Timeless Beauty: Explore the Intricate Mirror Design in This Bedroom

This luxurious bedroom exudes sophistication with its richly finished dark wood flooring and a four-poster bed as the centerpiece. An exquisite chandelier provides ambient lighting, while the intricate mirror above the modern fireplace adds a touch of artistry. Soft drapes frame the large windows, inviting in natural light and highlighting the room’s serene mood.
Notice the Tufted Bench in This Inviting Bedroom

This serene bedroom features a plush, tufted bench at the foot of the bed, adding both style and functionality. The soft color palette, with muted tones and textured bedding, creates a restful ambiance. Natural light streams through plantation shutters, enhancing the room’s tranquil atmosphere.
Discover the Tray Ceiling in This Bedroom

This bedroom features a sophisticated tray ceiling, adding depth and architectural interest to the minimalist design. A plush bed takes center stage, flanked by elegant upholstered armchairs that offer a cozy reading nook. The warm wood flooring contrasts with the crisp white walls, creating a harmonious and relaxing retreat.
Bold Flag Accents Transform This Bedroom

This bedroom combines modern design with a patriotic twist, featuring a bold flag-themed bedspread as a striking centerpiece. The high ceiling with a sleek fan enhances the room’s spacious feel, while dark wooden floors ground the light, neutral walls. Simple furnishings and dark curtains add a touch of contrast, creating a balanced and inviting space.
Check Out the Clever Mix of Personalized Decor in This Bedroom

This bedroom combines practical design with personal touches, featuring a blend of vintage sports pennants and framed quotes above the bed. The dark wood floors and neutral walls provide a timeless backdrop, while the ceiling fan adds functionality. A balance of metal and wood elements in the furniture enhances the room’s cohesive aesthetic.
Relax on This Shaded Patio With an Outdoor Bar Area

This inviting patio features a sleek dark wood ceiling, providing a stylish contrast to the light-toned walls. A comfortable seating area is complemented by a sophisticated outdoor bar, perfect for casual entertaining. Large glass doors connect the home’s interior with the outdoor space, seamlessly blending indoor and outdoor living.
Experience the Ultimate Mediterranean Escape with This Backyard Oasis

This backyard oasis showcases a stunning Mediterranean villa complete with creamy stucco walls and dark, terracotta roof tiles. The expansive pool reflects the grandeur of the home, while lush landscaping adds a tropical touch. A fire feature and spacious patio invite outdoor gatherings, harmonizing with the villa’s elegant architecture.
Buy: Home Stratosphere – Plan: 015-1166






