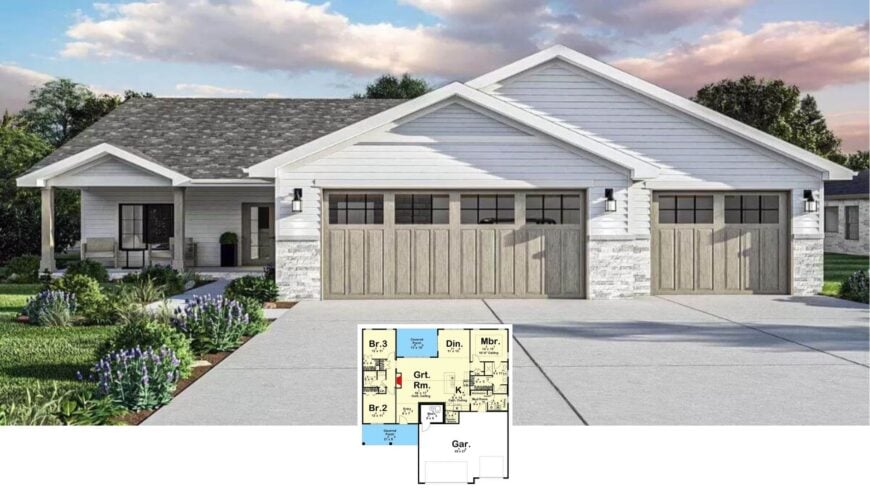
Our tour today showcases approximately 1,689 square feet of thoughtful design, featuring three generous bedrooms and two bathrooms. From its white horizontal siding and stone accents to the expansive three-car garage, every inch radiates updated Craftsman character.
Inside, the vaulted great room, exposed beams, and an open kitchen-dining hub create an airy flow that’s ideal for gatherings. Practical touches—like a mudroom with built-in lockers—prove the layout is as functional as it is eye-catching.
Craftsman Appeal with Stylish Touches in this Three-Car Garage Design
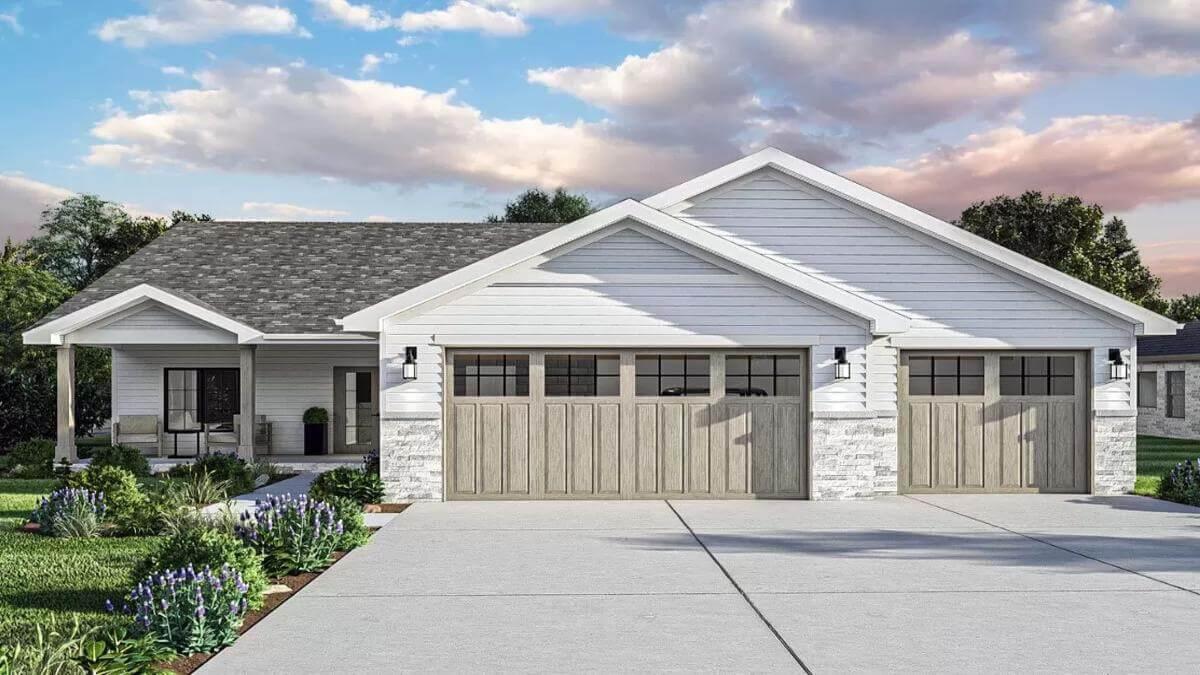
This is unmistakably Craftsman architecture, refreshed with cleaner lines and larger windows for a lighter, brighter feel. Expect classic hallmarks—oversized eaves, timber details, and earthy materials—balanced by contemporary massing that carries the aesthetic gracefully into the present day.
Spacious Main Floor Layout with Integrated Craftsman Details
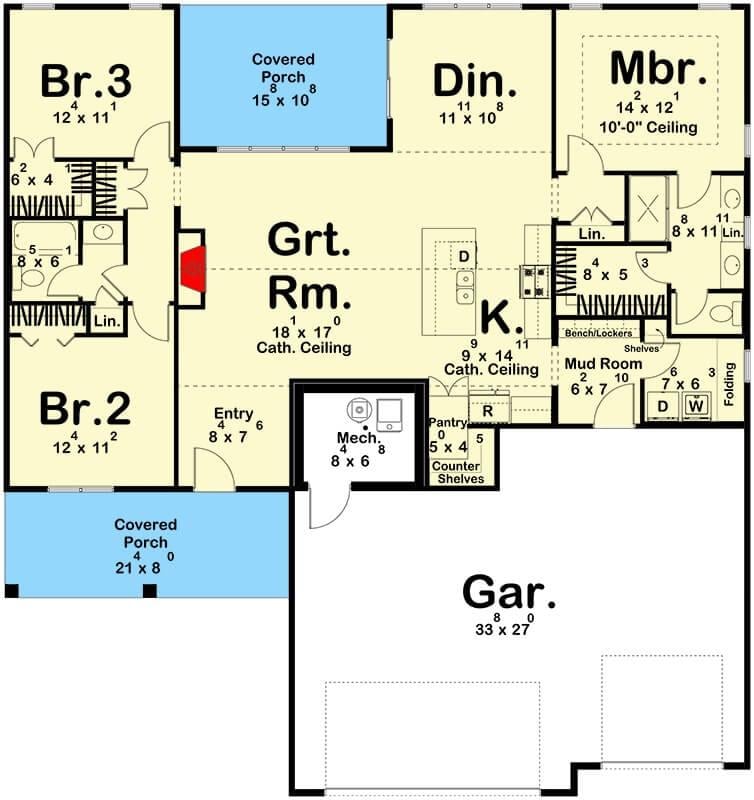
This floor plan showcases a harmonious blend of open spaces and functional rooms, anchored by a grand great room with a cathedral ceiling.
The craftsman charm is evident in the mudroom’s bench and lockers, offering practical storage solutions. A large three-car garage connects seamlessly, underscoring the home’s thoughtful design.
Source: Architectural Designs – Plan 623401DJ
Check Out This Craftsman-Inspired Porch with Classic Elements

This home’s design melds craftsman architecture with functional beauty, highlighted by a welcoming porch. The light gray siding complements the rustic wooden garage doors, adding both warmth and character. Simple landscaping enhances the facade, creating a serene and inviting atmosphere.
Explore the Neat Lines of This Craftsman-Inspired Back Patio

This modern craftsman home’s exterior features clean horizontal siding accented by broad windows that invite natural light. A simple yet effective patio setup provides a seamless transition from indoor to outdoor living, making it perfect for casual gatherings.
The understated landscaping frames the patio, enhancing the property’s minimalist charm while maintaining a serene ambiance.
Notice the Craftsman Details in This Three-Car Garage

This garage stands out with its classic Craftsman aesthetic, featuring stone accents and wood-paneled doors. The white siding adds a crisp, clean look that complements the robust structure. Simple landscaping with neatly trimmed bushes enhances the garage’s entry, offering both charm and functionality.
A Stylish Entryway with Minimalist Lighting
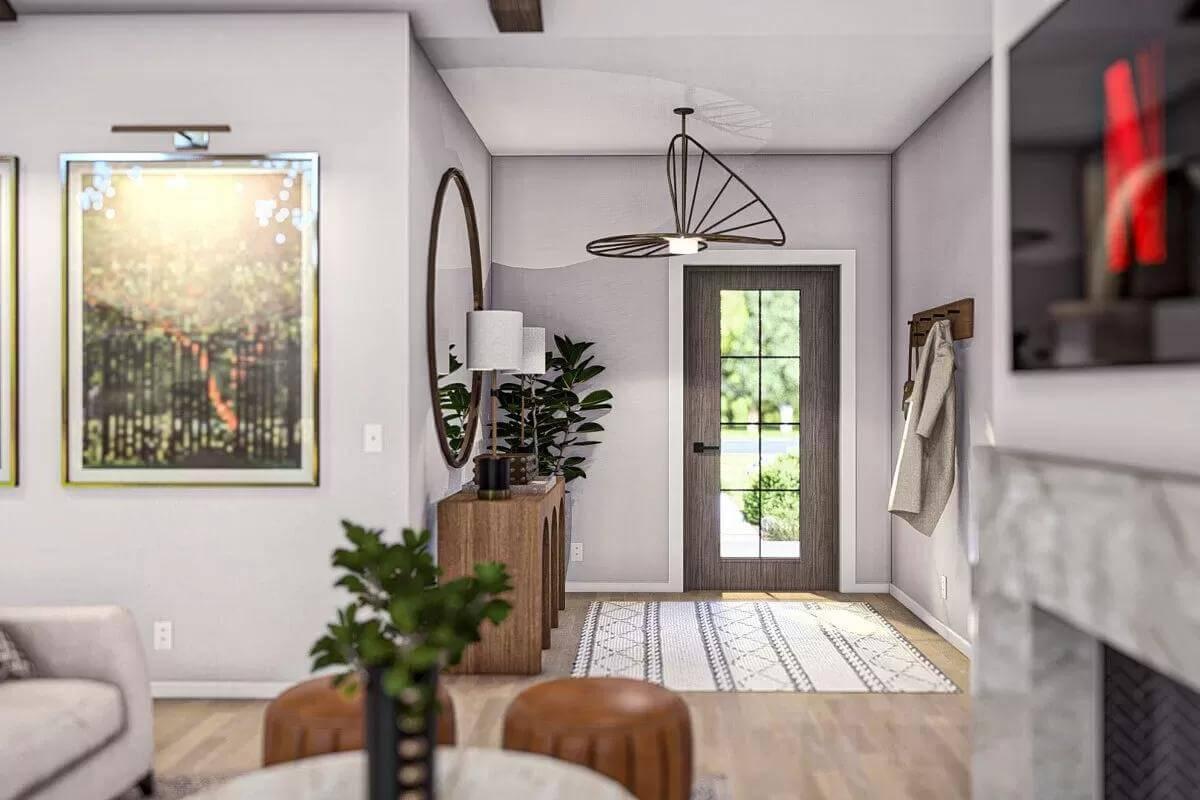
The entryway captures a harmonious blend of modern and craftsman elements, highlighted by a striking geometric light fixture—a rustic wooden console pairs with a large round mirror, providing both functionality and aesthetic appeal.
Thoughtful details, such as the neutral rug and coat hooks, elevate this welcoming space, setting the tone for the home’s cohesive design.
Open Living Room Featuring Exposed Beams and Relaxing Seating
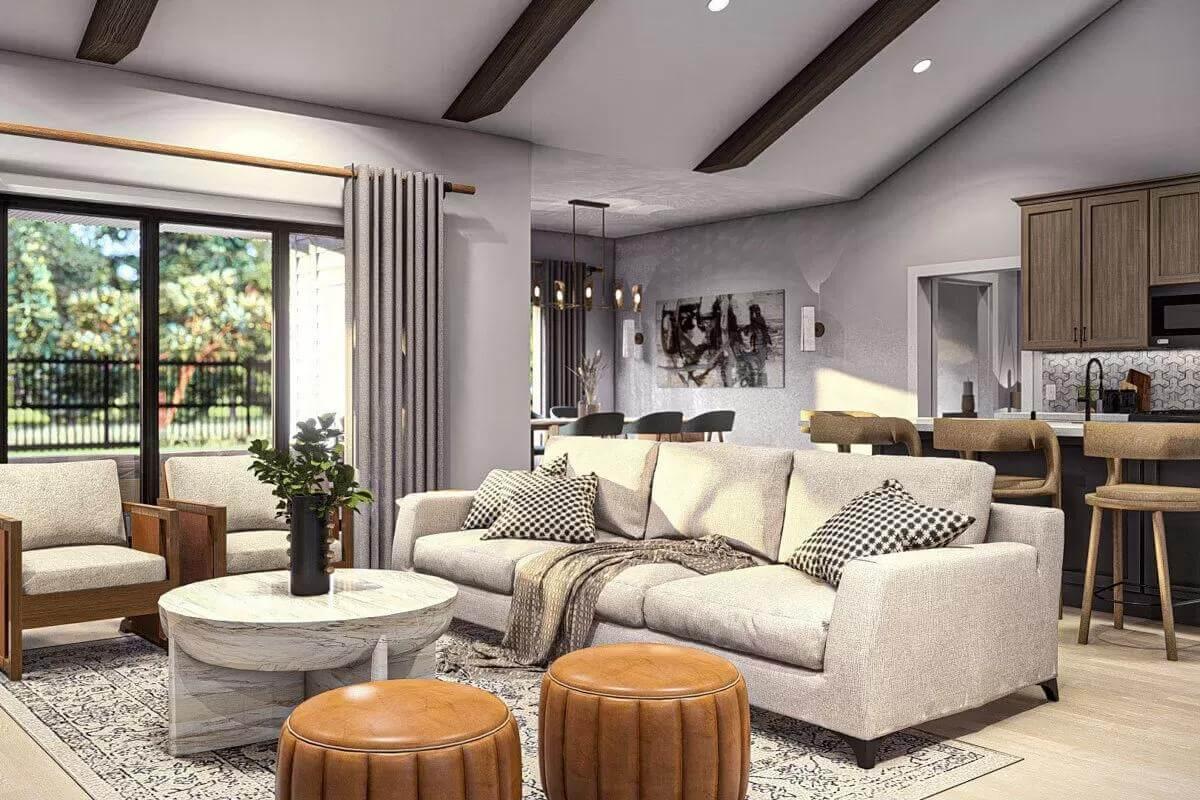
This inviting living room combines modern design with craftsman elements, highlighted by exposed wooden beams against a vaulted ceiling. A plush sectional and leather-topped stools provide ample seating for relaxation, while the marble coffee table adds a touch of elegance.
Large windows framed by neutral curtains let natural light pour in, creating a seamless connection with the dining area and kitchen beyond.
Explore This Kitchen Island with Thoughtful Seating Arrangement

This kitchen combines craftsman charm with modern appeal, featuring a striking island with integrated seating. The warm wooden cabinets beautifully contrast with the textured geometric backsplash, providing a visual focal point. Elegant barstools invite gatherings, while the soft lighting enhances the room’s inviting atmosphere.
Check Out the Exposed Beams in This Craftsman Kitchen with a Twist
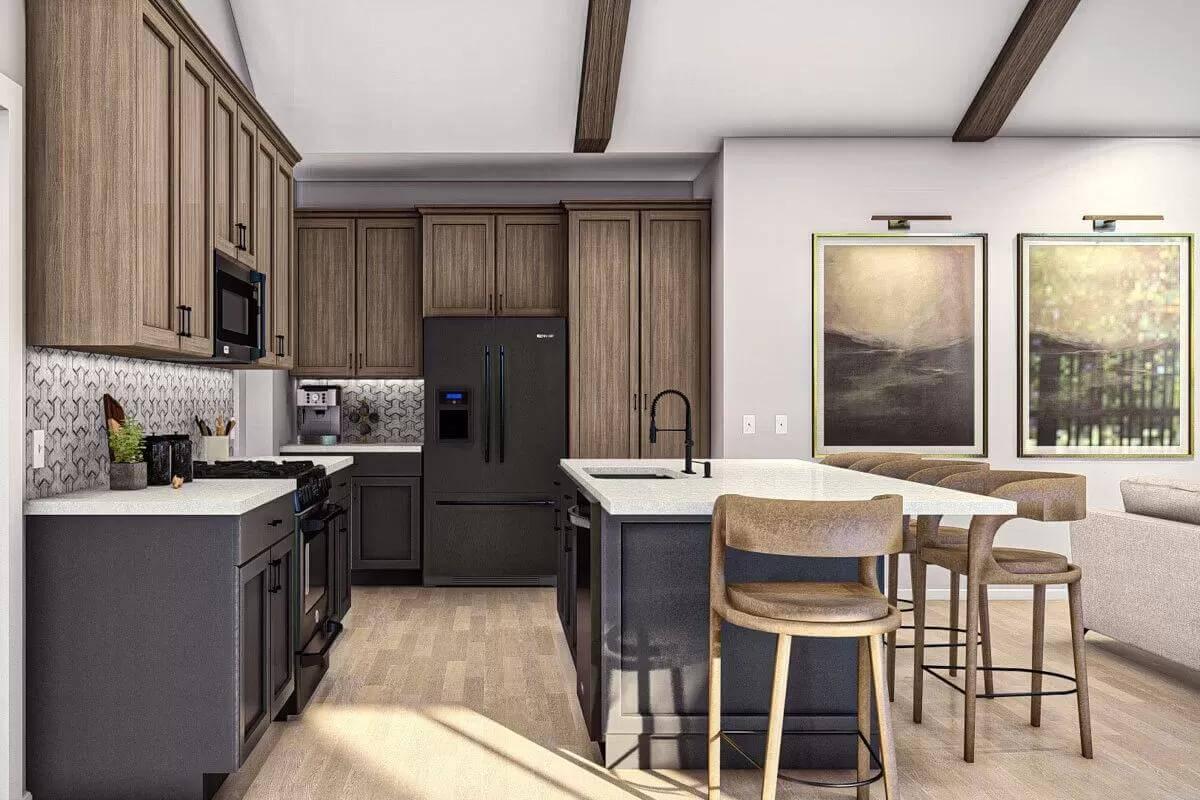
This kitchen beautifully marries the warmth of craftsman style with modern sophistication, featuring exposed ceiling beams that add depth and charm.
Sleek wooden cabinets offer ample storage, while the patterned backsplash provides an eye-catching visual contrast. The island, paired with elegant barstools, creates a perfect spot for casual dining and conversation.
Explore This Dining Room with a Unique Light Fixture

This dining room emphasizes clean lines and a minimalist design, centered around a sleek wooden table and dark upholstered chairs.
A striking geometric light fixture adds a modern touch, drawing attention to the contemporary artwork on the wall. Floor-to-ceiling curtains frame the large windows, flooding the space with natural light and offering a view of the lush greenery outside.
You’ll Love the Minimalist Charm in This Bedroom with Textured Accents

This bedroom embraces minimalist design with clean lines and neutral tones, highlighted by the textured accent wall behind the bed.
Twin windows flanking the bed invite natural light, creating a balanced and serene atmosphere. Soft textiles and a natural wood ceiling fan add warmth and comfort, while strategically placed decor enhances the room’s tranquil appeal.
Take a Look at This Craftsman Bathroom’s Unique Central Cabinetry

This bathroom combines classic craftsman style with modern elegance, highlighted by a central cabinet that frames the dual sinks.
The warm wood tones of the cabinetry contrast beautifully with the soft floral wallpaper and chic globe lighting. Subtle design choices, like the sleek black window frame and simple hardware, create a cohesive and sophisticated ambiance.






